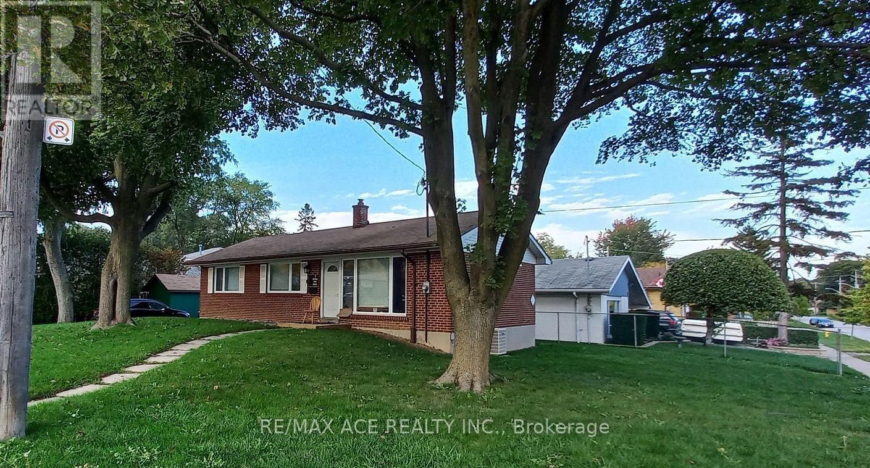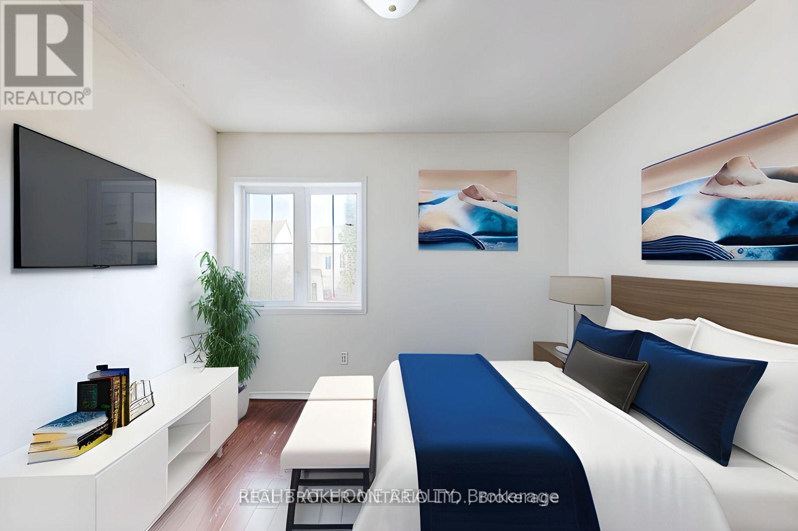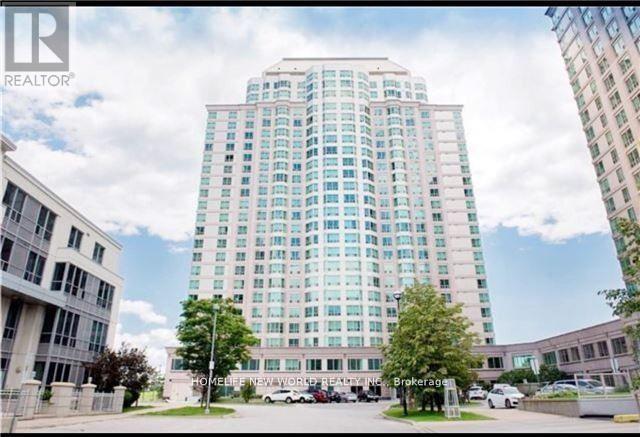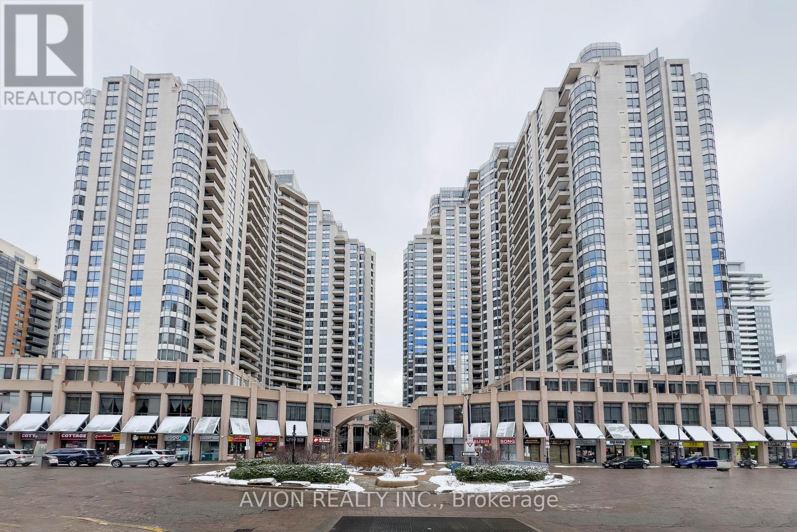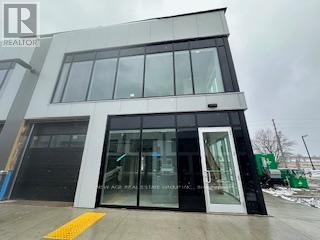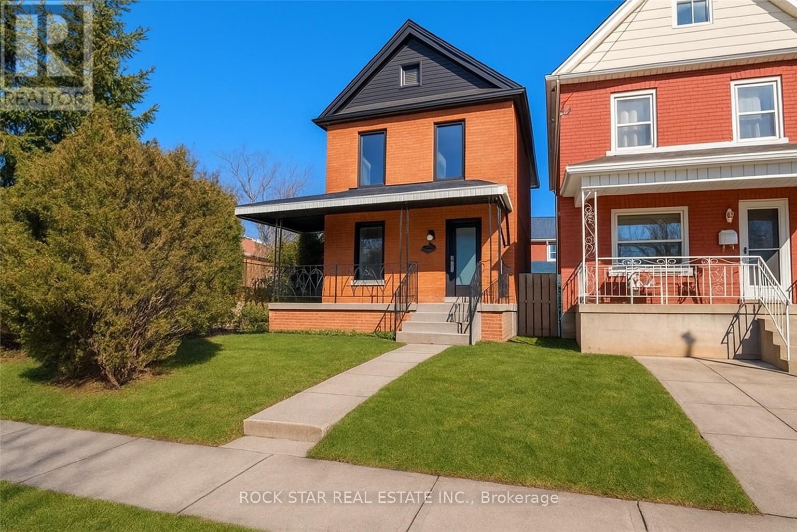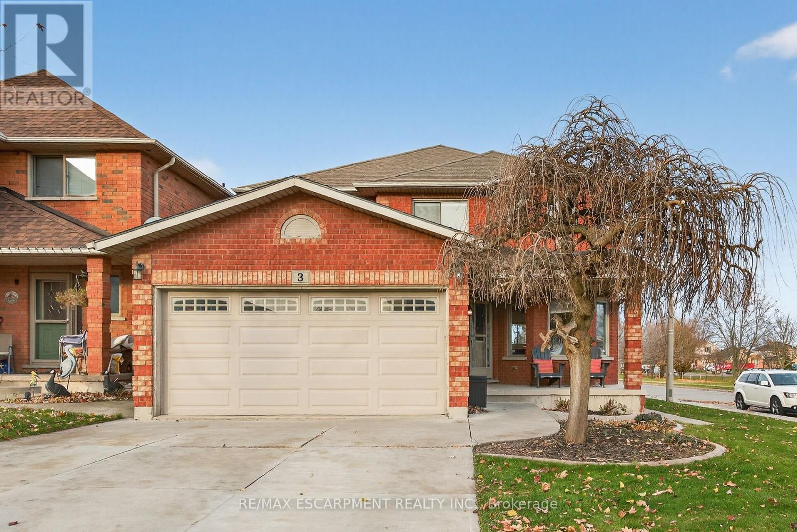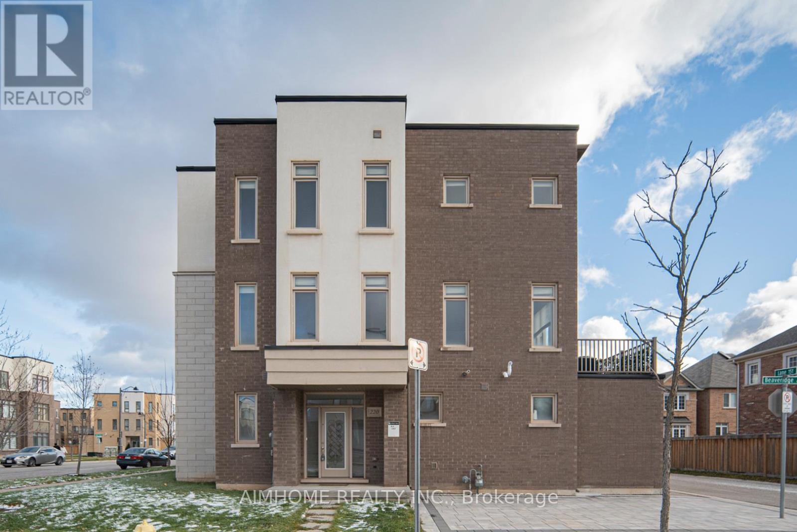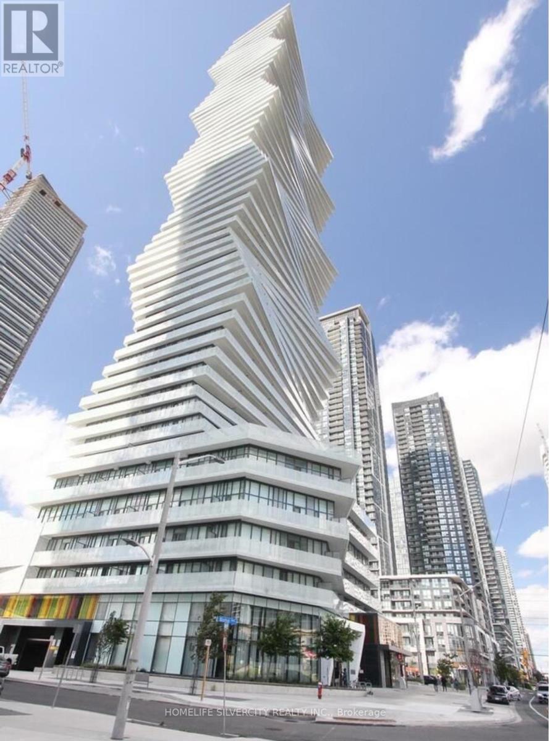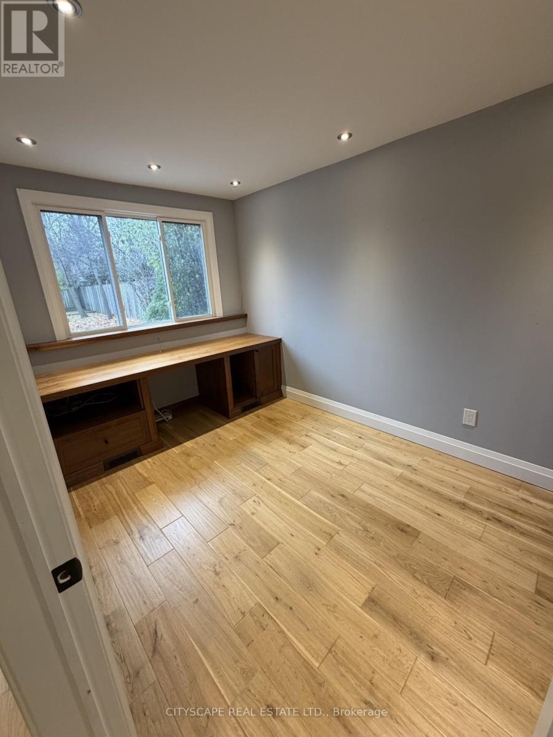Bsmt - 2 Botany Hill Road
Toronto, Ontario
Newly Renovated, 2-Bedroom Basement In Scarborough. Ideal For Small Family, Bachelor, Student. Seconds To TTC Bus Stop, Schools, Doctors Clinic, Convenience Store, Parks And Restaurants, 5 Min. Drive To Cedar Brae Mall, Less Than 10 Min To Scarborough Town Centre & 401. Close To U Of T Scarborough Campus And Centennial College. (id:60365)
77 Carpendale Crescent
Ajax, Ontario
Absolutely Stunning 3 Bedroom Semi-Detached Home with an Abundance of Natural Light. This remarkable 3-bedroom semi-detached residence boasts an array of exquisite features and upgrades that create an inviting and stylish living space. Enjoy the timeless beauty of hardwood floors that flow gracefully throughout the entire home, providing a warm and welcoming atmosphere. The heart of this home is the brand new kitchen, stainless steel appliances, and a chic backsplash that adds a touch of modern sophistication. Upgraded light fixtures throughout the home provide a warm and inviting ambiance, casting a perfect glow for both relaxation and entertainment. Access to the backyard for upper floor tenants, perfect for outdoor enjoyment. Separate laundry facilities for the upper floor. Upper floor tenants responsible for 70% of utilities. Walking Distance To Good Rated Schools, Audley Rec Center, Library, Park, Bike Trail & Mins To Shopping, Golf, Hwy 412, 407, 401. (id:60365)
309 - 11 Lee Centre Drive
Toronto, Ontario
Great Location! Step To Scar Town Centre, TTC, Den Can Be 2nd Bedroom. Open Concept Kitchen. Good Managed Building With A Full Suite of Amenities (2-Storey Gym with Badminton & Basketball Court, Indoor Pool, Hot Tub, Sauna, Library, Ping Pong & Mahjong Room, Security & Concierge, Guest Suites, Party Room) Located In The Heart of Scarborough Close To Groceries, Transit & RT, Scarborough Town Centre, Albert Campbell Square, Public Library, Highway 401. Enjoy Tranquil Living At This Quiet Building and Convenient Location with a Double Height Grand Lobby and Next to Lee Centre Park!. 1 Parking Space + 1 Locker. Heat, Hydro, Central Air Conditioning, Common Elements, building Insurance, hydro, Water Included. Students Welcome!! (id:60365)
512 - 5 Northtown Way
Toronto, Ontario
Large Sun-Filled Corner 2 Bedroom unit in prestigious Tridel building. This property located in the heart of North York offers a spacious 1,197 sq.ft. Well-Laid Out with pretty wide open views, a southwest-facing outlook, and abundant natural sunlight for relaxation and enjoyment. Carpet-free flooring throughout. Minutes to Finch Subway, DVP, 401, North York City Centre, Steps from the subway, restaurants, shops, and underground access to 24-hour Metro grocery. Maintenance Fee includes all utilities! Fantastic Amenities W/indoor Pool, Gym, Tennis, Bowling, Golf, Majiong Room, Rooftop Garden, Experience Everything You Need At Your Fingertips! Master Bedroom with a walk-in closet and a private 4-piece ensuite bathroom. Bland new stainless steel appliances. (id:60365)
595 Hanlon Creek Boulevard
Guelph, Ontario
END UNIT! Brand New Office/Commercial Space in South Guelph's Hanlon Creek Business Park. Welcome to 595 Hanlon Creek, an exceptional premium corner unit offering outstanding visibility, modern construction, and flexible usage options. Ideally located just 5 minutes from Highway 401 and within proximity to Toronto, Hamilton, and Kitchener/Waterloo, this space is perfect for businesses seeking convenience and exposure. This corner unit facing Downey Road provides excellent signage opportunities and an abundance of natural light. Designed to accommodate a wide range of permitted uses, it is ideal for: Office or Showroom, Medical Store or Clinic, Training Facility / Commercial School, Laboratory or Research Facility, Print Shop, or Many other commercial and industrial applications. The unit features a drive-in garage door, impressive 22-foot clearance, and a mezzanine level offering additional functional space. EXTRAS: High ceilings, Bright, well-lit interior front and rear entrance doors. One of the best units in the plaza! Perfect for growing businesses or investors seeking a versatile, high-exposure commercial property in a rapidly developing area! (id:60365)
Lower - 1 Edward Street
Hamilton, Ontario
Welcome to hotel-quality living in the heart of Hamilton's vibrant Gibson Stipley neighbourhood! Recently renovated from top to bottom, this bright and sophisticated Lower Unit delivers modern luxury, thoughtful design, and true move-in-ready convenience. The fully finished basement with a separate entrance offers incredible space. It includes a beautiful kitchen, a 3-piece bathroom with, a laundry area with an additional sink and brand-new washer & dryer, plus plenty of storage. Located steps from some of Hamilton's best amenities including Playhouse Cinema, Tim Hortons Field, trendy bars and restaurants, public transit, parks, and the hospital. If you're looking for a home that blends style, comfort, and impeccable upgrades, this is the one! (id:60365)
3 Jacqueline Boulevard
Hamilton, Ontario
Welcome to 3 Jacqueline Boulevard, with high end finishes in this family oriented home. The open kitchen concept is a cooks dream, with a waterfall quartz countertops. Walk past the coffee counter and go relax in the cosy living room and snuggle in by the fire place. 4 generous sized bedrooms on the second floor including the oversize primary & a beautifully renovated ensuite with relaxation in mind. In the basement, invite a friend or family member to stay short term or long, in their own dedicated space, or enjoy movie night with the family in the family room. Outside the pool will entice you to host the pool party for the next family event. Don't worry about clearing the snow on Upper Wellington, the city will do that for you! The double car garage is heated for the gym this family uses it for. (id:60365)
220 Beaveridge Avenue
Oakville, Ontario
Executive Premium Corner Lot Freehold Townhome, 4 Beds 4 Baths. 2120 Sqft, 2 Cars Garage/W Expanded Interlock Driveway. Professional Painted Rear 9' Ceilings All 3 Floors, Granite Counters, Open Concept Second Floor, Living Room And Dining Room With Walk-Out To Spacious Patio/Balcony. Third Floor Features 3 Bedrooms And Two Full Baths And Upgraded Master Ensuite. Main Floor Family Room Could Be To Guest En-Suite W/Bath Or Office. Ex-Large Windows In All 3-Side With Abundant Natural Light. Located In Excellent Neighborhood, Near Parks, Trails, Schools. Steps To Uppertown Core, Shopping Plaza, Restaurants. (id:60365)
2908 - 3900 Confederation Parkway
Mississauga, Ontario
Welcome to this luxurious condo in the prestigious M City development, perfectly situated in the heart of Mississauga's Square One district. ideally located just steps from Square One, top restaurants, cafes, parks, and public transit. Designed for modern lifestyles, this home features smart technology for seamless control of access and temperature. The open-concept layout is enhanced by high ceilings and lots natural light. The sleek kitchen boasts stylish cabinetry, generous storage, and contemporary finishes, perfect for both everyday living and entertaining and in-suite laundry adds practicality. Enjoy resort-style amenities including a saltwater pool, rooftop terrace with BBQs, fitness, party and games rooms, guest suites, and 24/7 concierge and security. You doesn't want to miss your chance to own in one of the most desirable communities. close to major highways including the 401, 403, 407, and 410, and a short drive to the University of Toronto Mississauga campus. (id:60365)
1609 Ogden Avenue
Mississauga, Ontario
Welcome to a home that instantly captures attention and refuses to let go. This brand new, owner-built luxury residence sits proudly in the heart of Mississauga's highly sought-after Lakeview community - one of the most affluent and rapidly transforming neighborhoods, steps from the waterfront, golf courses and marina. Crafted with absolute precision and built with no money spared, this home is the perfect blend of sophistication, comfort, and architectural beauty. From the moment you step through the front door, you're welcomed by soaring 14-foot ceilings and a sweeping sense of grand space. The chef's kitchen is a masterpiece of its own - equipped with top-tier Thermador appliances, a striking custom wine display, and elegant cabinetry that makes cooking and entertaining an experience to look forward to. Four fireplaces throughout the home add warmth and luxury to every corner, elevating the ambiance whether you're hosting friends or enjoying a quiet evening with family. A centrally located elevator effortlessly connects each level, offering ease and convenience that only a truly premium home provides. The upper level features four beautifully designed bedrooms and three luxurious bathrooms with exceptional finishes and thoughtful storage solutions. The fully covered, serene sunroom extends your living space outdoors in any season - an extraordinary retreat where you can relax and entertain while feeling enveloped in nature. The backyard continues this theme of comfort and elegance with professionally designed landscaping perfect for summer gatherings. The lower level is equally impressive, offering a massive recreation area, a dedicated home gym, and radiant heated floors that add a level of comfort few homes provide. With two laundry rooms, abundant storage, and a design that considers every aspect of modern family living, this property delivers both function and opulence in perfect harmony. Come see it for yourself. Homes of this caliber rarely become available (id:60365)
116 - 402 The East Mall
Toronto, Ontario
Welcome to this beautiful one bedroom one bathroom condo townhouse. This main floor stacked townhouse offers modern living, and has easy access to dining shopping and transit. Is perfect for professionals or couples. Open-concept living area, laminate floor, large windows, stainless steel appliances and ceramic floor. Recently painted, and upgraded to laminate floors in bedroom. with added pot lights that brighten and add to the charm of this unit .Easy access to Hwy 427, QEW, and 401. Amenities: Party room with Kitchen, Fitness room, outdoor BBQ and Patios. Rent includes: one parking space and one locker storage unit. Visitor Parking (id:60365)
623 Trafford Crescent
Oakville, Ontario
Amazing 65'X150' Private Lot! Great Opportunity To Live 4Lvl S/Split,Tiered Deck W/Skylights & B/I Seating,Flagstone Patio,Intrlk W/Ways & Frnt Patio,8'X17' Wrkshp W/Electrcty.Dbl Drive Parks 6Cars.New Custom Entry & Int.Drs,U/G Trim,Basbrds,Crown,Pots,Newly Sanded Hrdwd On Main & Upper Lvls,4th Bdrm Used As Private Office, Eat-In Kit,Reno'd 2Pc, O/C Lr/Dr,2Fps,Fin Bsmt W/Rec,3Pc/Laundry Rm. Lots Of New Builds In Area. Walk To Lake! (id:60365)

