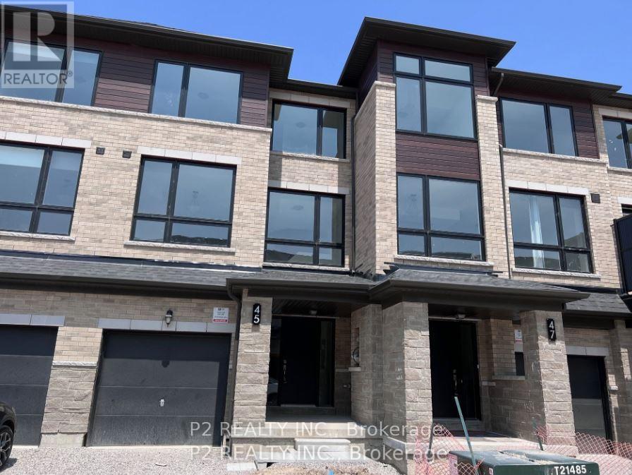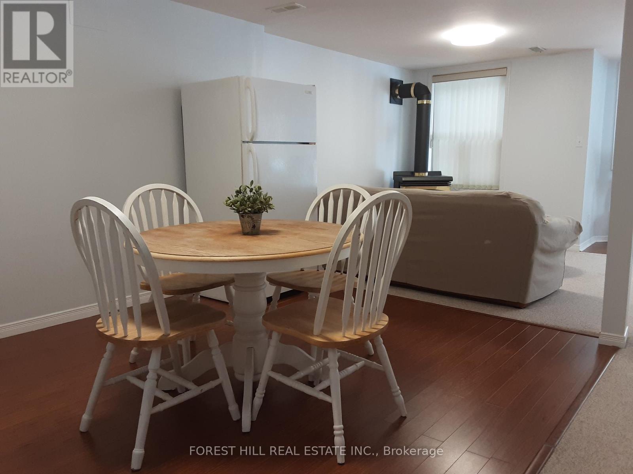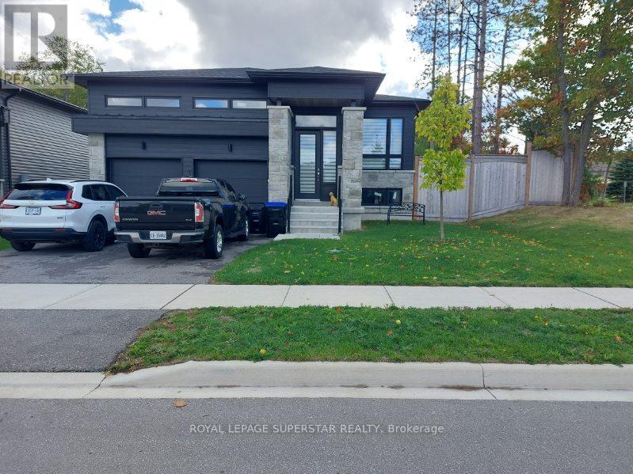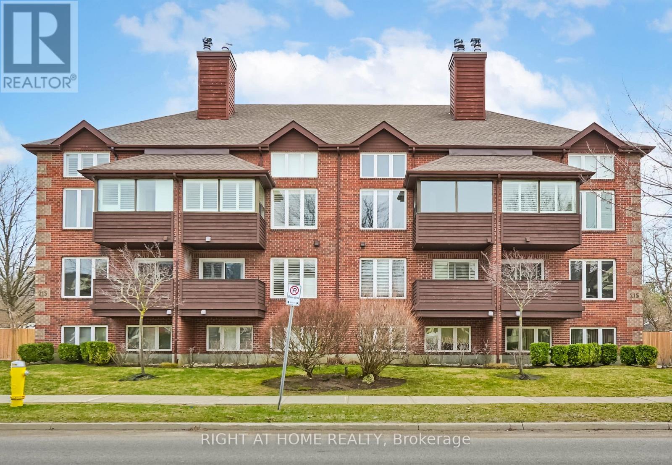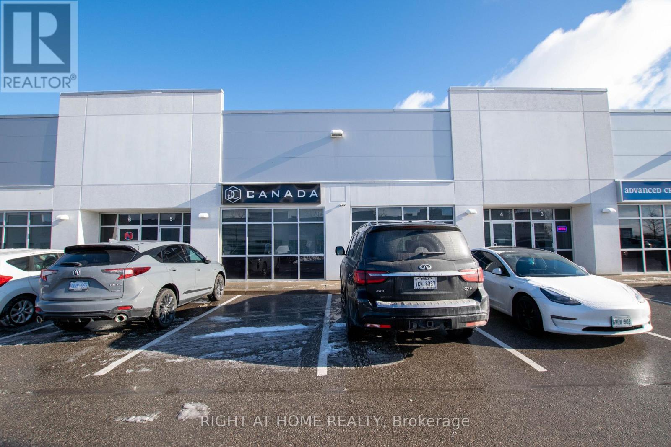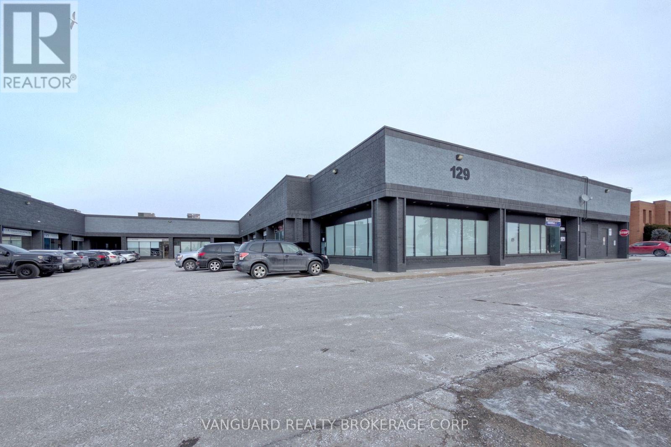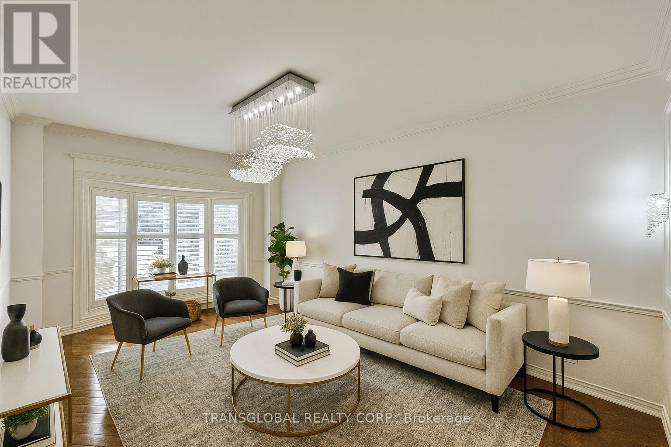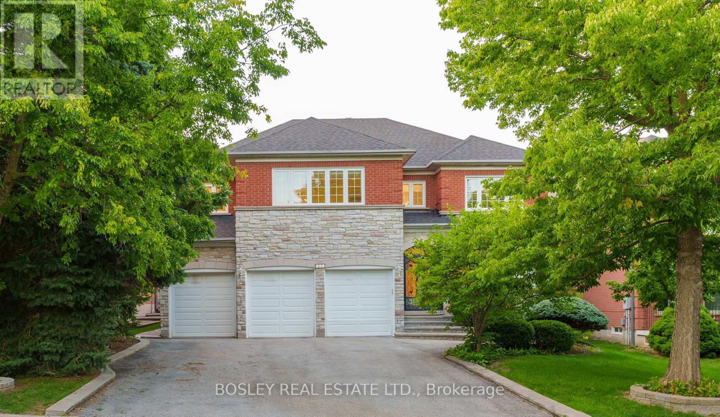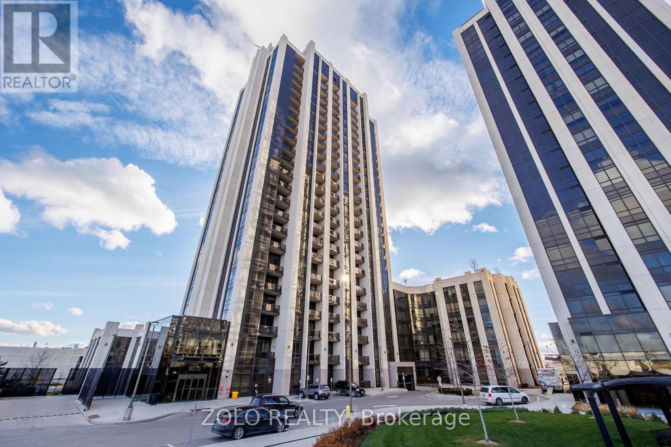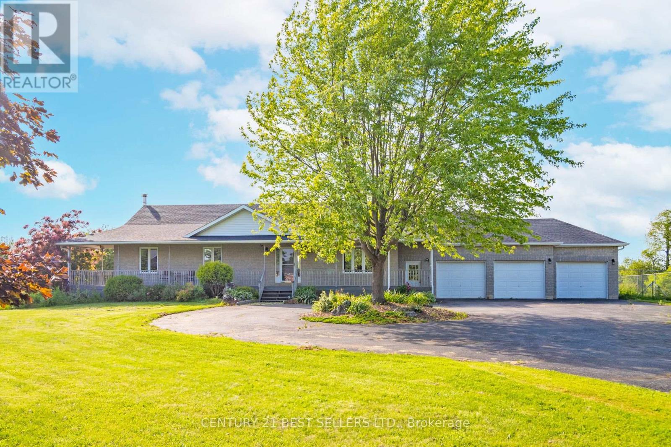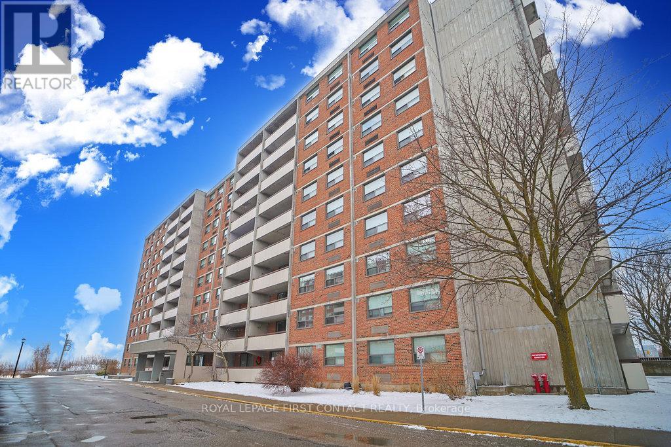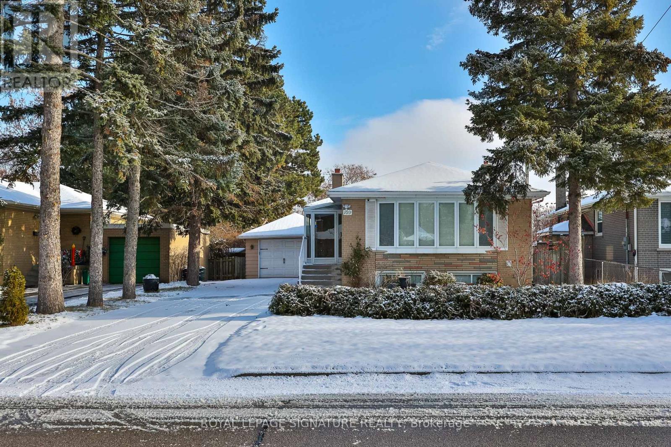45 Red Maple Lane
Barrie, Ontario
Brand New Freehold Townhome Features Over 2000 Sqft Of Finished Living Space. 4 Bedrooms, 3 Bathrooms, Quartz Counters, Hardwood Flooring On Ground And Main, 9 Ft Ceilings On The Main Level, Tons Of Upgrades. Driving Distance To All Shops And Restaurants. Walking Distance To Go Train Station. (id:60365)
Bsmt - 3 Longman Drive
Barrie, Ontario
Bright, spacious and freshly painted walk-out basement apartment in a quiet, family-oriented neighbourhood. This comfortable unit features 2 good-sized bedrooms, 1 full bath, a separate kitchen, private entrance, an in-unit laundry, offering excellent comfort and convenience for students, professionals or couples. Conveniently located with a bus stop right in front of the house. Enjoy the benefits of living near Barrie's vibrant waterfront district, surrounded by scenic views, cafés, restaurants, RVH, Georgian Mall, Georgian College, HWY400, arts and culture, and strong transit options including GO Transit. Rent is inclusive of utilities. (id:60365)
133 Berkely Street
Wasaga Beach, Ontario
New Modern 2Br Executive Detached Bungalow, 2 Car Garage In Exclusive Sterling Estates Community. Minutes Walking To The Wasaga Beach Area 1 With Private Backyard & Wide Lot. Located Close To Schools, Shopping, And All Town Amenities. Open Concept Layout. Master Br W/ 4 Piece Ensuite. Stainless Steel Appliances, Energy Star Certified Home, 2 Bedrooms & 2 Washroom. Excellent location close to Wasaga downtown and beach area. (id:60365)
4 - 215 Pine Street
Collingwood, Ontario
Spacious 2 bedroom, 2 bathroom condominium located on a historic and very pretty street in Collingwood with century homes. Walking distance to many amenities in downtown. Approximately 1250 sq ft filled with plenty of natural light, newly renovated kitchen, 12" over-hanging breakfast bar, very large double pantry storage, private and very quiet 8-unit building, pet friendly, 2 outdoor parking spaces, wood burning fireplace WETT certified, central vacuum, central air conditioning, new flooring throughout, new ensuite laundry with new LG stacked washer & dryer, jacuzzi tub, lots of storage space throughout the unit, large locker room and west facing balcony. This suite shows beautifully and is ready for you to make it your own as a primary residence or weekend getaway. (id:60365)
4 & 5 - 38 Innovator Avenue
Whitchurch-Stouffville, Ontario
Secure your business's future in Stouffville's thriving industrial landscape with this modern warehousing unit at 38 Innovator Ave. Located within a Prestige Business Park, this property offers the ideal combination of functionality and professional appeal, featuring architectural precast construction and a well-maintained site. This 3106 Sqft unit boasts a generous 18-foot clear ceiling height, making it perfect for efficient vertical storage, and includes one grade-level drive-in door (10' x 12') for seamless shipping and receiving operations. The current configuration includes a dedicated, clean office/showroom area, offering a professional space for administrative tasks and client interactions. Equipped with sufficient power (600V) and situated under EPB6 Zoning, this versatile space accommodates a wide range of uses, including warehousing, distribution, and light manufacturing. The location provides excellent accessibility for staff and clients, with proximity to major Stouffville amenities and convenient access to key transportation routes for regional logistics. (id:60365)
14 - 129 Rowntree Dairy Road
Vaughan, Ontario
Rare Opportunity To Acquire A Multi-Use Industrial Unit Centrally Located in the Pine Valley Business Park. Main Floor Industrial W/ Professionally Finished Office On Main And Second Floor, Kitchenette, 3 Washrooms . Large Drive In Door. Ample Parking, Well Managed Complex. (id:60365)
458 Beverley Glen Boulevard
Vaughan, Ontario
Freshly Painted!!! Stunning 4+2 Bedroom Executive Home on a Premium Corner Lot (opens at the back to 64ft.) in the heart of Beverly Glen, with over 4,000 sq. ft. of luxurious living space in this beautifully appointed home, finished with the highest quality craftsmanship throughout. Perfectly situated on a large corner lot, this residence offers both elegance and functionality for modern family living and entertaining. The main floor features a bright eat-in kitchen with gas stove and 2 sinks. The home showcases upscale finishes, thoughtful design, and an abundance of natural light.The fully finished basement expands your living options with a second kitchen, two large additional rooms, and plenty of space for entertaining, extended family, or guests. From the moment you step inside, you'll appreciate the blend of sophistication and comfort, making this property truly move-in ready, A true must-see. Lots of extras: Owned alarm system(2025), inground sprinkler system (2017), New Roof (2021) Kitchen (2019), Basement kitchen (2021), Upgraded hardwood floors (2019) Furnace and AC (2014), California shutters, crown moulding throughout. Some pictures virtually staged. (id:60365)
82 Woodstone Avenue
Richmond Hill, Ontario
Pride of Ownership! First time on the market in 30 years, this well-maintained executive home is ready to welcome its next family. Step inside and you'll find a bright, open layout with a stunning spiral staircase and beaming natural light throughout. There's plenty of space for everyone to enjoy privacy, while the inviting common areas are perfect for gathering. Whether its casual family nights or elegant dinner parties, this home was designed for entertaining and creating memories. On the upper level, 4 generous sized bedrooms and 3 en-suite baths - total of 6 bathrooms - truly a rare find. Backyard is surrounded by mature trees and beautifully landscaped for BBQs or quiet serenity. Just minutes' drive to Costco, top-ranked schools (Richmond Hill HS), grocery stores, shopping, major highways, and many more. You'll be part of a community with fantastic Neighbours, making this house a truly welcoming place to live. (id:60365)
1204 - 9075 Jane Street
Vaughan, Ontario
Highly sought-after Park Avenue Condos in Vaughan! 2-bedroom + Den Suite is Available for Lease. The unit is complete with in-suite laundry. The kitchen is designed for both style and function, featuring built-in stainless steel appliances and an upgraded eat-in island. The living room extends to a private solarium, with a South-facing View. One Underground Parking Space and One Locker. Steps from Vaughan Mills Mall, Minutes to Highway 400 & 407, Cortellucci Vaughan Hospital, Canada Wonderland, Shopping, Dining, Public Transit, and more! (id:60365)
14 Pioneer Ridge Court
Essa, Ontario
Nestled at the end of a cul-de-sac, this executive bungalow ranch sprawls over 5.4 acres of lush land, offering serene privacy amongst a country setting. There is over 3,400 sqft of finished living space, featuring 4 spacious bedrooms, 3 full baths, a fully finished basement & an open-concept design ideal for hosting & comfort. The impressive oversized 3 car garage provides inside entry & additional storage. The backyard offers a 53' x 16' expansive deck, propane hookup, gazebo & pool that sets the stage for grand outdoor entertainment or tranquil moments soaking in the scenery. An enchanting orchard & gardens promises seasonal delights, while private trails beckon for ATV, dirt bike or horseback adventures. There is also a fire pit to gather around the crackling flames for memorable evenings under the stars. This is a rare opportunity to own acreage with privacy & community connectivity, closely located to schools, shopping centers, restaurants, Barrie, HWY 400 & HWY 89.**See Video** (id:60365)
808 - 20 William Roe Boulevard
Newmarket, Ontario
Come discover this meticulously maintained 3 bedroom corner unit, perfectly situated in the heart of Newmarket! This spacious light -filled unit boasts over 1300 sq.ft of living space and features not one but two large private balconies with desirable south and west exposures. Lovely kitchen with stone counter tops, plenty of storage and updated appliances. Large laundry room boasts extra storage. Updated 3 piece ensuite with large step-in shower, laminate and vinyl flooring throughout. All three bedrooms offer large double closets and are spacious. Located in a well-run building known for its excellent management & fantastic amenities (party room, library, gym, wood working shop, ample visitor parking) Newer owned hot water tank and 2 updated heat pumps. Great location offering easy access to transit, trails, Fairy Lake, Upper Canada mall and many more amenities. Don't miss this sought after unit!! (id:60365)
169 Norfolk Avenue
Richmond Hill, Ontario
Bright and spacious 3+1-bedroom bungalow with two updated bathrooms on an amazing 51 x 210 ftlot, offering an extra wide 15 ft x 23ft drive-through garage with tons of storage and large private driveway. The enclosed front mud room offers convenience. Once inside, the main floor is spacious and freshly painted, it features hardwood floors and a large bay window that fills the living space with natural light. The updated kitchen is spacious and functional, while the finished lower level provides a generous family room with pot lights and fourth bedroom. A fun bonus feature is the indoor kids' climbing wall, perfect for families. Ideally located close to Yonge/Bayview corridor amenities, just steps to top-ranked Bayview Secondary School, and nearthe GO Station, parks, shopping, highways 404/407, and public transit. This home offers space,convenience, and comfort in a family-friendly connected neighbourhood. (id:60365)

