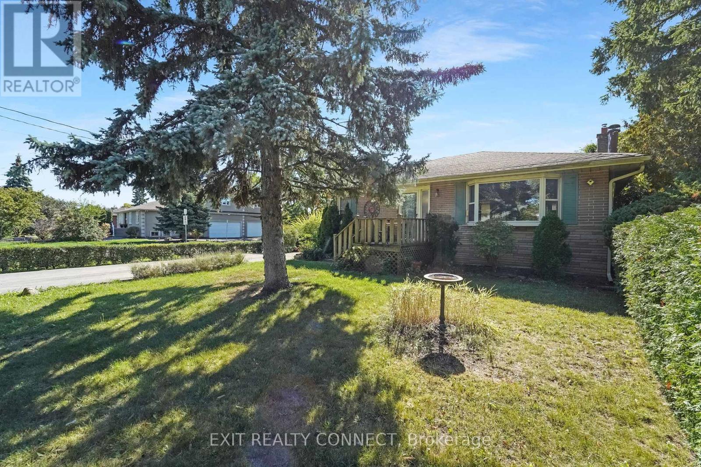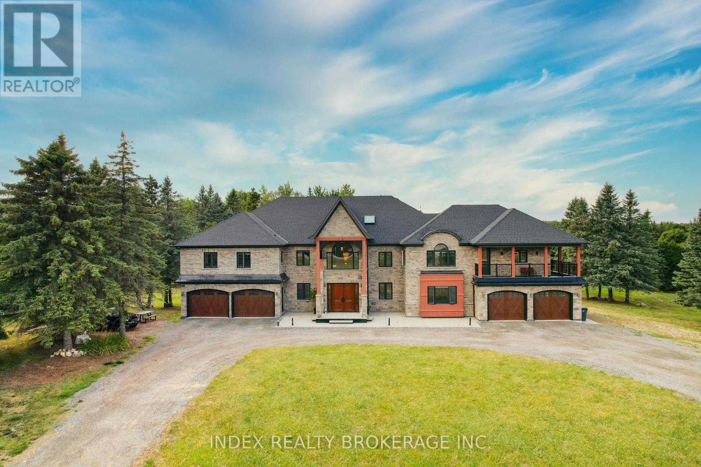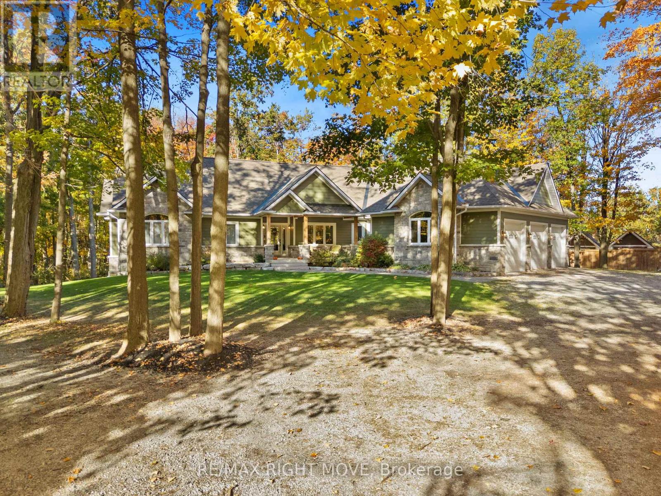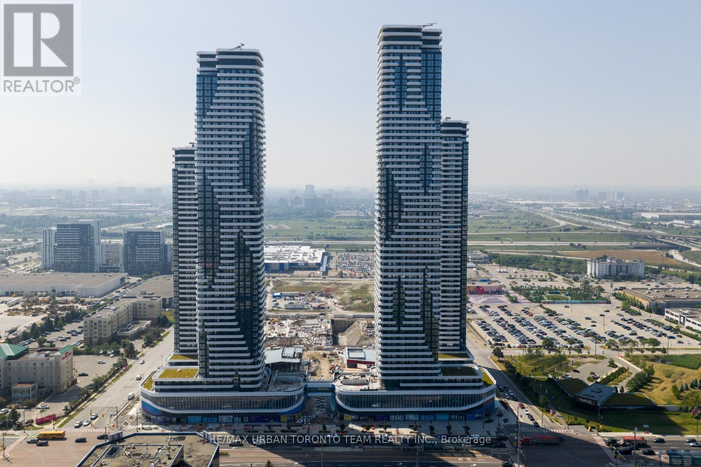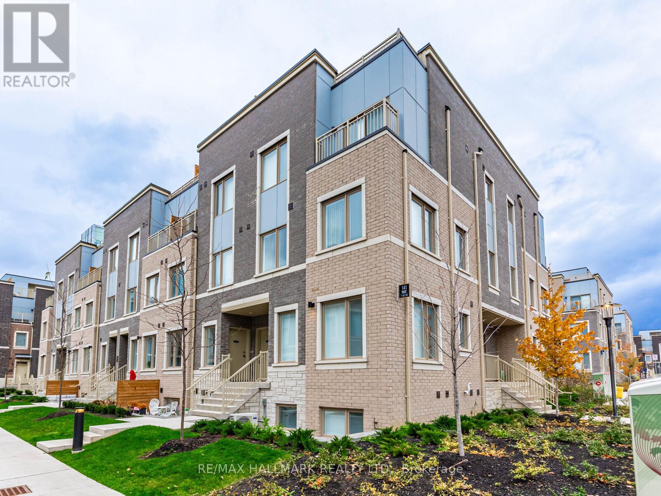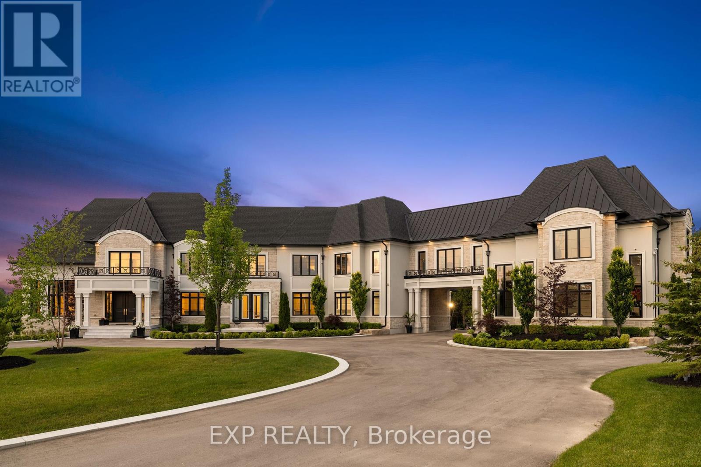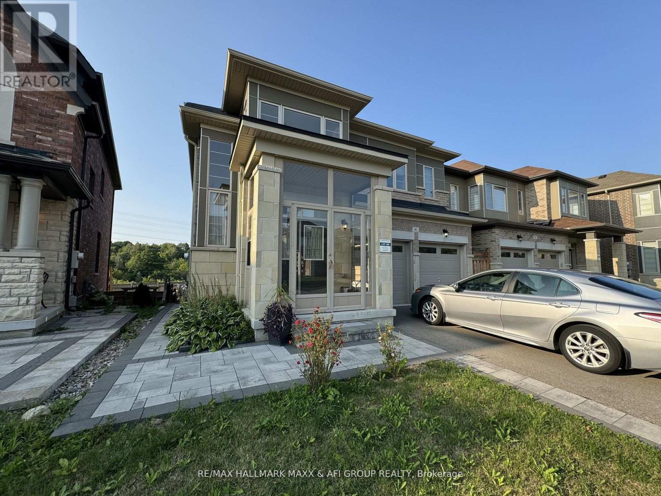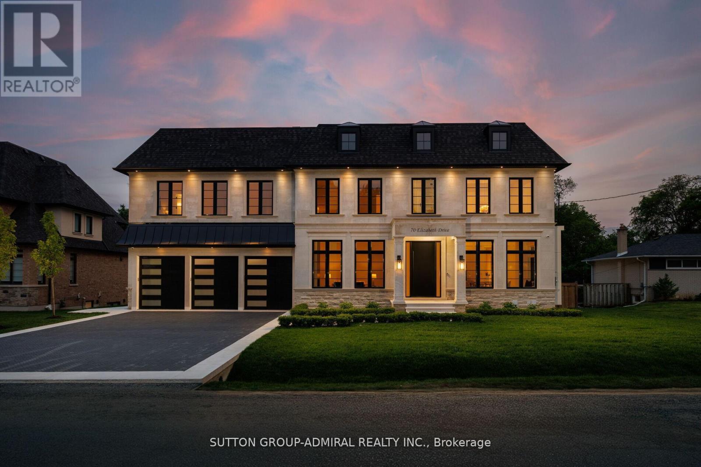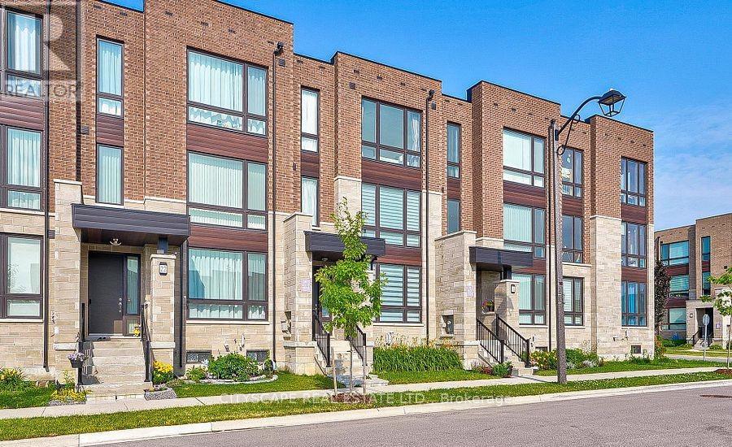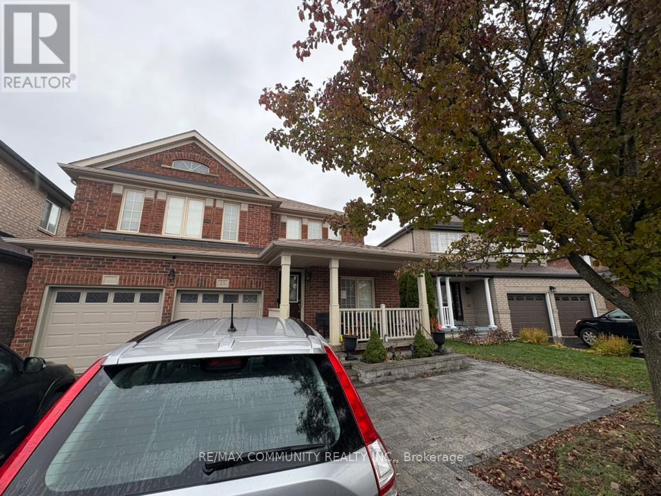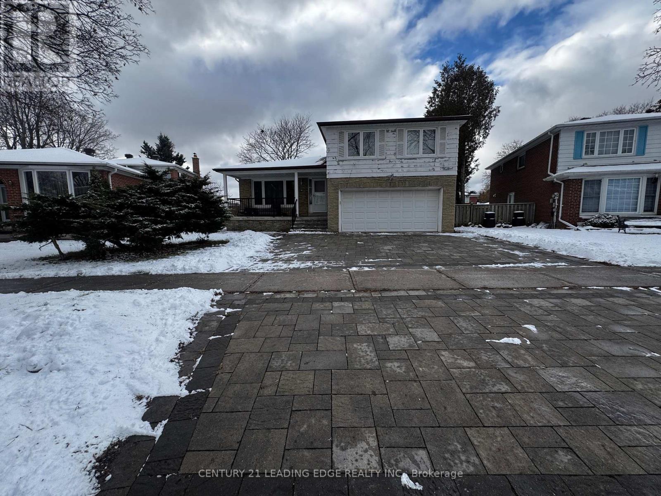398 Third Line
Oakville, Ontario
Welcome to 398 Third Line, Oakville, Ontario an incredible opportunity for builders, investors, renovators, and homebuyers alike. This property is brimming with potential, set in one of Oakville's most desirable and rapidly appreciating neighborhoods. Whether you're looking for a renovation project, an investment property, or a chance to build something entirely new, 398 Third Line offers a wealth of possibilities. Situated on a generously sized lot, this property is perfect for those looking to expand, renovate, or redevelop. The lots ample size provides flexibility for your vision whether its transforming the existing home, adding a second story, or even starting from scratch with a brand-new custom build. Oakville's real estate market continues to thrive, and this property is positioned to take advantage of the area's strong growth. Whether you're looking to flip, rent, or hold for future appreciation, this property offers significant investment potential. With the right improvements, it could become a highly profitable asset in your portfolio. With its prime location, generous lot size, and abundant potential for renovation, expansion, or redevelopment, 398 Third Line is an opportunity that should not be missed. Whether you're looking to personalize a home, build from the ground up, or secure a strong investment in Oakville's thriving real estate market, this property has everything you need. Discover the endless possibilities this property has to offer! (id:60365)
20 Glassford Court
Caledon, Ontario
Just 25 minutes from the Greater Toronto Area, this breathtaking custom-built luxury estate sits on a private 3.6-acre lot (165 Ft * 288 ft) and offers over 18,000 Sqft of total living space. Completed in 2021 with top-tier finishes throughout, this home features approx. 11,000 sqft above grade and an additional 7,000 sqft walk-out basement with panoramic windows - framed and partially finished with space for a theatre, gym, kitchen, bedroom, bath, and more. The great foyer welcomes you with soaring 22-ft ceilings. To the left is a formal living room; to the right , a private office. A stunning 19-foot ceiling family room with an upgraded fireplace flows into a designer kitchen with an 8' * 5' island, frigidaire & Monogram Appliances, walk-in pantry, and an incredible 27' & 16' sunroom featuring a skylight and floor-to ceiling views. The main floor also features a stylish laundry room with built-in sink and dog wash station. Upstairs, you'll find 6-bedrooms. The primary suite (18' * 23') includes a spa-like 5-piece ensuite, huge walk-in closet, and a private balcony. A second primary (20'*20') offers his & hers closets, ensuite, and a balcony access. All bedrooms feature walk-in closets and ensuite or semi-private baths, plus a 12' * 12' loft/ lounge area overlooking the family room below. Outside, enjoy 7 garage spots and parking for 35+ cars. Mechanically upgraded with 2 furnaces, 2 sub panels 400 amp service, 2 central vac systems, new chlorine system, new septic system, water softeners , purifiers, reverse osmosis, mood lighting throughout, and smart home ready with high internet. A rare opportunity to own a true dream home built for entertaining, family living, and total comfort - all within easy reach from the GTA. (id:60365)
143 Bass Line
Oro-Medonte, Ontario
Welcome to your private getaway just 5 minutes from Orillia! This custom-built bungalow sits on a private 1-acre lot just a short walking distance to Bass Lake. The home has great curb appeal with stone and siding finishes, big gable peaks, and both an attached oversized 3-car garage and a detached 2-car garage with a loft above. Inside, you'll find an open, functional layout with a hidden room tucked behind the kitchen cupboards - perfect for a pantry or home office. The 3-season Muskoka room is the ideal spot for morning coffee and is totally privacy with no neighbours in sight. The detached garage has water and hydro, high ceilings, and an 800 sq ft loft that's great for storage or could be finished as an apartment. Downstairs, the fully finished lower level offers a bright in-law suite with two walkouts that make it feel like its own main floor. Thoughtful landscaping ties everything together, giving the whole property a warm, welcoming vibe. (id:60365)
2112 - 8 Interchange Way
Vaughan, Ontario
Festival Tower C - Brand New Building (going through final construction stages) 698 sq feet - 2 Bedroom & 1 Full bathroom, Balcony - Open concept kitchen living room, - ensuite laundry, stainless steel kitchen appliances included. Engineered hardwood floors, stone counter tops. 1 Parking Included (id:60365)
193 - 141 Honeycrisp Crescent
Vaughan, Ontario
Don't miss this beautiful 2-storey open-concept townhouse featuring 2 bedrooms and 2.5 baths, located in a meticulously planned Vaughan community. The modern kitchen boasts quartz countertops, a breakfast bar, and a cozy seating area for a small table and chairs, open to the spacious dining and living areas, perfect for entertaining. The primary suite includes a 4-piece ensuite bath and a generous walk-in closet. The second bedroom is ideal for family, guests, or a home office. A convenient in-suite stacked washer and dryer are located on the same level as the bedrooms. Step outside to your private terrace an inviting space to relax or entertain. Ideally situated just steps from the Vaughan Metropolitan Centre Subway Station and Transit Hub, offering easy access across the GTA, Downtown Toronto and Union Station. Close to Highways 400, 407, and 7, and surrounded by great shopping and restaurants including Earls, Chop Steakhouse, Moxies, and Baton Rouge. A short walk to the YMCA, GoodLife Fitness and IKEA. A short drive takes you to Colossus Centre, Costco, Vaughan Mills, and family-friendly destinations like Dave & Buster's, Canada's Wonderland, and the movie theatre. Includes one parking space and locker. Offer anytime! (id:60365)
39 Orlin Chappel Court
King, Ontario
Welcome to the lap of luxury at this majestic King City gated estate, spanning on over 2.5 acres of picturesque land. With over 10,000 square feet of modern and tasteful finishes, this home exudes elegance with a grand entrance, crown molding, wainscoting and hardwood throughout. A chef's lavish kitchen complete with Dacor fridge and freezer, an 84-inch Wolf stove, and not one, but two walk-in pantries. Boasting 5 bedrooms, the primary bedroom includes a extravagant closet and an exquisite bathroom. Additionally, this property showcases a huge in-law suite for extended family or guests. Newly finished, light-filled walkout lower level. Featuring an expansive theatre room with a sleek wet bar perfect for entertaining in style. This impressive space also includes an additional bedroom, two elegant bathrooms, and a spacious recreation room. Step outside to the backyard oasis, offering unmatched privacy, a basketball court, open field, and a cozy firepit-perfect for outdoor gatherings and relaxation. Experience the ultimate in luxury living at this remarkable estate. (id:60365)
Lower - 80 Chouinard Way
Aurora, Ontario
Discover this newly renovated 1+Den, 1-bathroom walk-out lower apartment in the heart of Aurora. Bathed in natural light, this bright and spacious unit features freshly painted walls and sleek laminate flooring, creating a warm and inviting atmosphere. The open-concept layout offers plenty of space for living, dining, and entertaining. Enjoy the convenience of a private separate entrance for added privacy and ease of access. The apartment also includes a dishwasher, in-suite laundry, and additional storage located behind the hallway closet. (id:60365)
70 Elizabeth Drive
King, Ontario
Your opportunity to buy a custom built (never-lived in) home, nestled on a private lot. This stately residence offers the perfect blend of timeless elegance & modern sophistication, featuring a stunning Indiana limestone front that sets the tone for the refined finishes within. The home boasts a triple-car garage, private elevator that accesses each level of the home, and an expansive walk-out finished basement with two bathrooms, a home gym, bar, spacious additional room that can be used as a home theatre room or meeting room and an addl bedroom with full ensuite bathroom and a second laundry room, the perfect nanny's quarters or in-law suite. The home's interior boasts rich detail with a grand custom 9 ft front door leading to soaring 21 ft ceilings in the foyer and 11 ft ceilings on the main floor. It features approx over 7000 sq. ft. of living space (as per MPAC) and it is a sun-filled residence! A formal living room with a gas fireplace and a formal dining room with herringbone oak hardwood floors & cathedral ceilings with an access to the server makes this layout functional. The spacious family room flows seamlessly into the open concept gourmet kitchen, complete with custom cabinetry, premium appliances and a walk-out access to a large deck- ideal for entertaining. The main level also features a library with built-in cabinetry, a large mudroom w/ built-in bench and access door to garage. The primary bedroom is a true retreat, featuring a large picture window overlooking the treed lot and pool, & a spa-inspired ensuite with a luxurious soaker tub, oversized glass shower, and custom double vanities. Each of the three addl bedrooms offers W/I closets and private ensuite bathrooms. Outdoors, enjoy the resort-style saltwater inground pool with cascading waterfalls, surrounded by mature trees for unmatched privacy and tranquility. A rare opportunity to own a truly elegant and upgraded luxury home in the heart of Nobleton. Showings 10++ (id:60365)
20 Fred Wolstenholme Drive
Markham, Ontario
Rarely Offered Abbey Lane Freehold Towns, Nearly 21' Wide Frontage Overlook Heise Park. 3 Storeys Traditional Freehold Luxurious Modern Townhome Features above ground 2,325 Sq Ft. plus builder upgraded basement. 4 Bedrooms (2 w/ensuite, 1 semi-ensuite), 5 Washrooms and NO POTL Fee! Spacious Modern Open Concept Kitchen With Breakfast Area. Large Family Room With Electrical Fireplace And Walk Out To Large Balcony, Huge Quartz Counter Centre Island And Upgrade Cabinet. 3rd Floor Laundry. Finished Basement With 4 Pcs Full Bath. Convenience Is At Your Doorstep With Indoor Access Double Garage Plus Park 2 Car On Driveway (2+2). Very Quiet Street! Mins To Hwy 404, Shops, Restaurants, Schools And More! This Is The High Demand Neighbourhood! Do Not Miss This Opportunity! Within The Top Range - Richmond Green Secondary School Boundary. (id:60365)
13 Pellegrini Drive
Vaughan, Ontario
Welcome to this exquisite residence where timeless elegance meets modern luxury in one of Kleinburgs most prestigious enclaves. Boasting approximately 4,468 sq. ft. of refined living space, this stately home offers an unparalleled lifestyle with 5 spacious bedrooms, 6 bathrooms, and a 3 car built in garage. The open concept living and dining rooms flow seamlessly, creating the perfect setting for both everyday living and sophisticated entertaining. At the heart of the home lies a chef's inspired kitchen equipped with high-end appliances, a walk in pantry, custom servery, and a bright eat in area ideal for family gatherings. The main floor family room, featuring vaulted ceilings and a cozy fireplace, serves as an inviting space to relax and unwind. The main floor primary bedroom offers a luxurious 5 piece ensuite and walk in closet, while an additional guest suite or office includes its own 4 piece ensuite and walk-in closet, providing exceptional versatility. Upstairs, each bedroom is thoughtfully designed with its own private ensuite and walk-in closet, ensuring comfort and privacy for family and guests alike. The unfinished basement presents endless possibilities to transform it into a home theatre, fitness studio, or recreation retreat tailored to your lifestyle. This is more than a home, its a statement of refined living for those who expect nothing less than extraordinary. Come experience it for yourself! (id:60365)
25 Freer Crescent
Ajax, Ontario
Be the first to live in this brand new legal basement apartment. Upon entering through the private separate entrance, there is a den with French doors and a window allowing for ample natural light for home office, game room, etc. Functional open layout featuring a full kitchen, and 2 generous sized bedrooms. This unit offers incredible value with all utilities included plus 1 dedicated parking spot on driveway. Nestled in a quiet, family-friendly neighbourhood close to schools, parks, shopping, transit + 401, this location is perfect for small families, couples or professionals seeking comfort + convenience. (id:60365)
Main - 61 Shellamwood Trail
Toronto, Ontario
4Br Family Home 1st and 2nd floor unit On Quiet Street In Highly Demand Chartland Neighbourhood! Tenant is responsible for 70% of total utilities! (id:60365)

