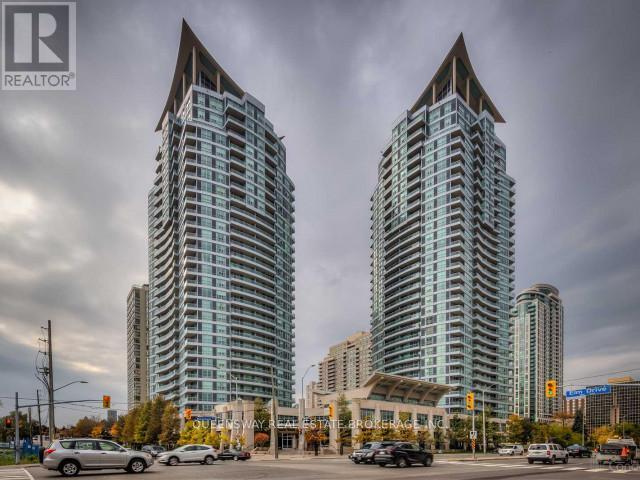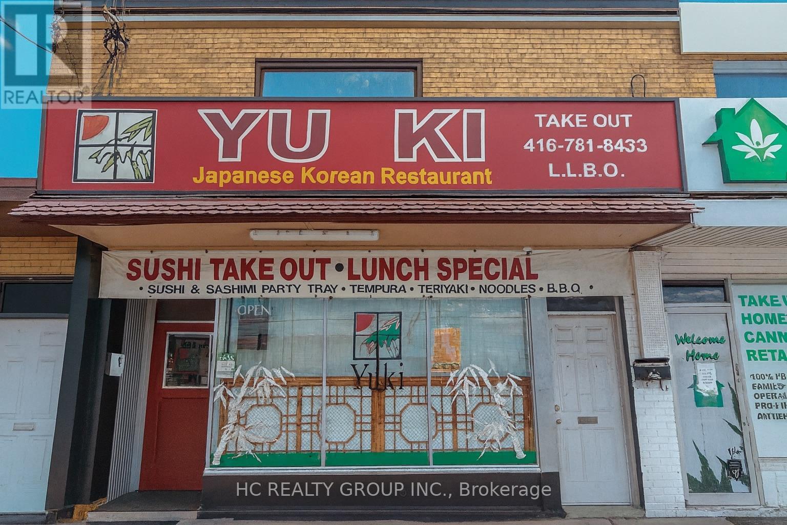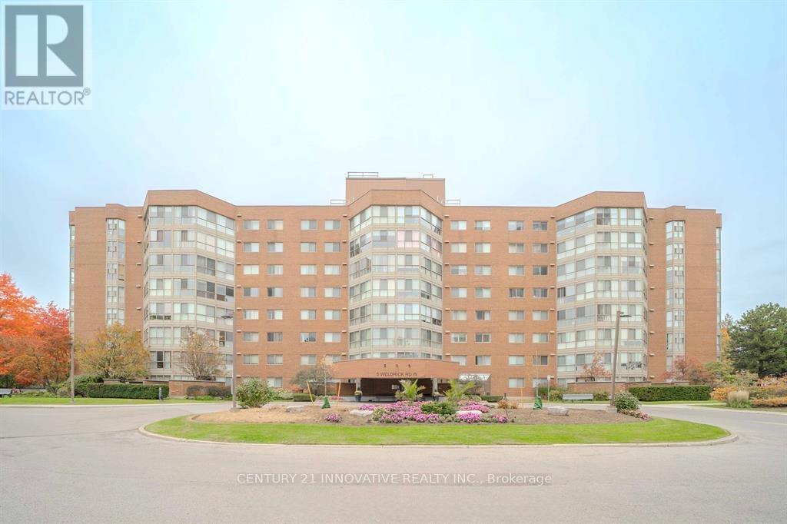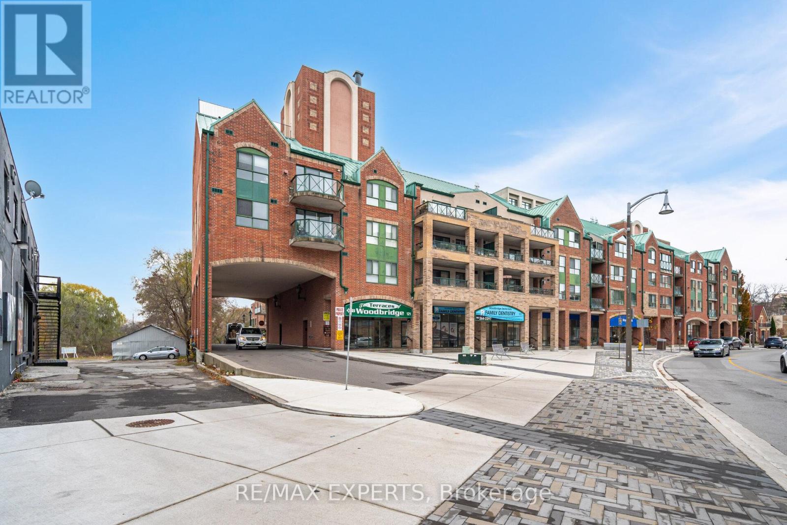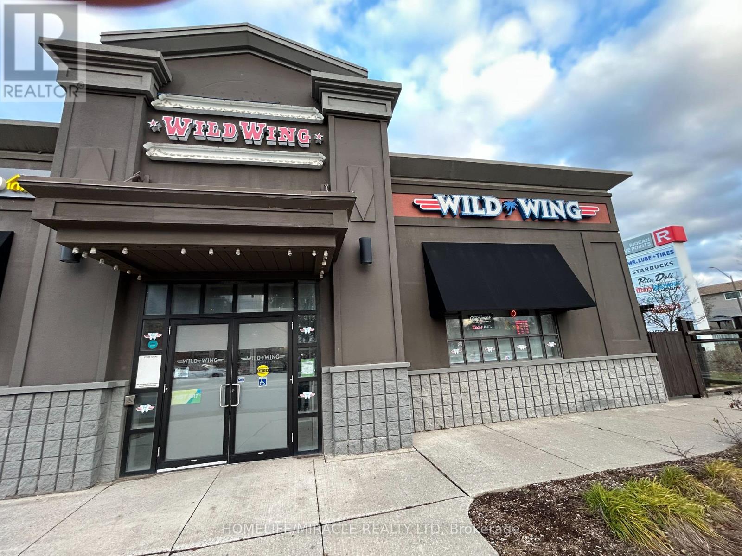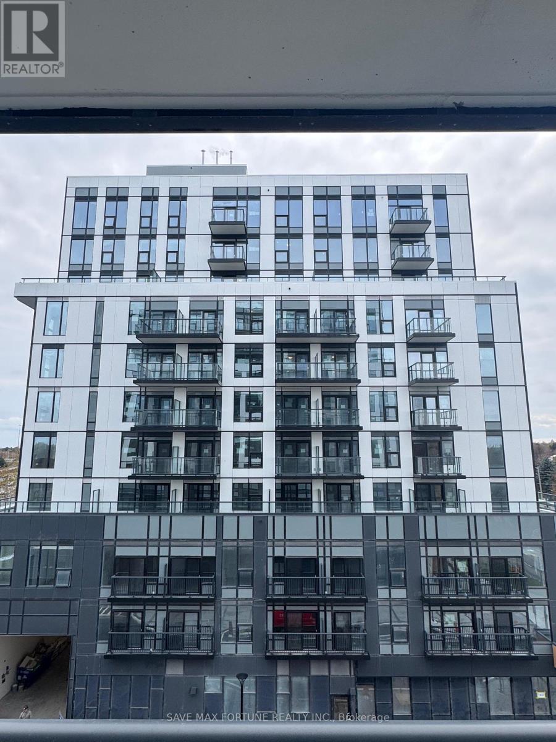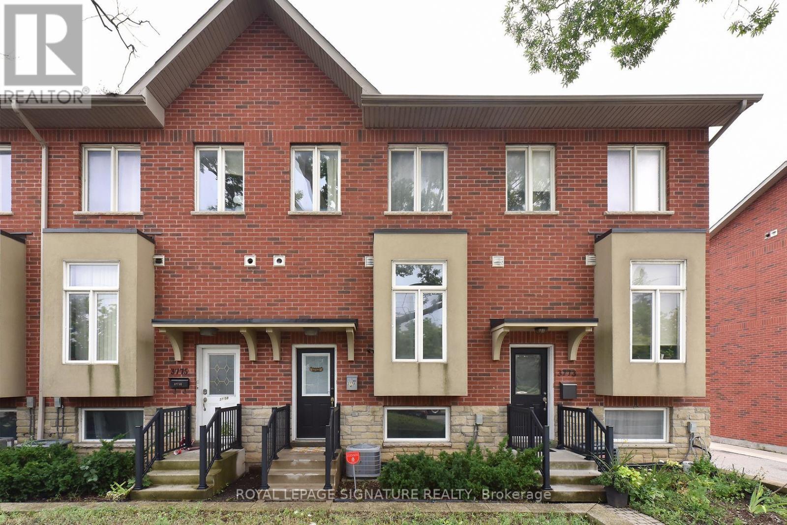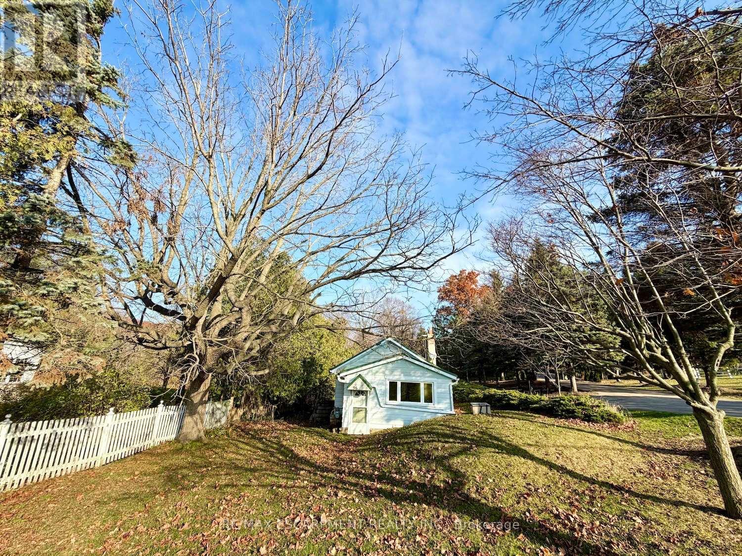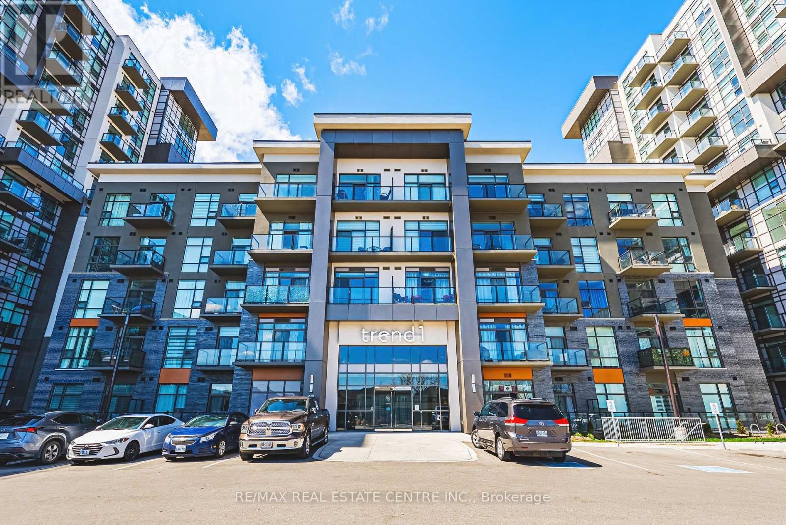2108 - 1 Elm Drive
Mississauga, Ontario
***ROOM RENTAL***Discover this well-maintained, all-inclusive Furnished 1-Bedroom suite located in a quiet residence on sought-after Elm Street. Enjoy the privacy of your own bedroom and exclusive washroom, with shared access to a modern kitchen and common living areas. No pets preferred. Ideal for a responsible female student or female working professionals. Conveniently located near transit, shopping, parks, and local amenities. Available for immediate occupancy. (id:60365)
3259 Dufferin Street
Toronto, Ontario
A Long-Established Restaurant For 25 Years History.Discover a rare opportunity to own a well-known, long-standing Japanese restaurant with a strong reputation and loyal customer base , Exceptional quality, and consistent service, Located in a prime, high-traffic commercial area with excellent visibility and convenient access, it is surrounded by thriving businesses and steady foot traffic.** Rent $4700/Month (Included TMI & HST)** Full bsmt for storage room and walk-in cooler (id:60365)
511 - 5 Weldrick Road W
Richmond Hill, Ontario
Welcome to Unit 511 at 5 Weldrick Road West - Your Urban Oasis in North Richvale. Step into this expansive 1,237 sq ft, 2-bedroom, 2-bathroom condo, where comfort meets convenience in the heart of Richmond Hill. Unit 511 features a thoughtfully designed layout with a sun-drenched solarium, perfect for morning coffees or evening relaxation. The spacious living and dining areas create an inviting atmosphere, ideal for entertaining or unwinding after a busy day.This home has been beautifully upgraded with brand new laminate flooring throughout, giving it a fresh, modern appeal. The kitchen has been completely renovated with sleek ceramic floors, quartz countertops, and stainless steel appliances, while freshly painted walls and new lighting throughout add a bright, contemporary ambiance. Both bedrooms are generously sized, offering ample closet space and natural light. Convenience is also key with in-suite laundry, making daily living effortless. Residents of 5 Weldrick West enjoy exceptional building amenities, including an outdoor pool and sauna, a fitness center to stay active, and dedicated party and games rooms perfect for gatherings and recreation. Ample visitor parking and a comprehensive security systems provide peace of mind for you and your guests. Situated in the vibrant North Richvale neighborhood, this condo offers proximity to Hillcrest Mall with its diverse shopping and dining options, easy access to York Region Transit and Viva services for seamless commuting, nearby parks and green spaces for outdoor activities, and reputable schools and libraries within close reach. (id:60365)
323 - 121 Woodbridge Avenue
Vaughan, Ontario
The terraces at Market Lane, Woodbridge penthouse unit. 1 Bedroom plus den 2 washrooms 925 sq dt condo with 9 foot ceiling and hardwood floors walking out to a small terrace overlooking court yard. This amazing well laid out condominium has a kitchen with never ending counter space with a walk-in pantry to satisfy your inner chef! Entertain your most famous friends and family in your dinning room. Open concept living room and den with a private reading area with wall to wall windows enjoy the view. Walkout to terrace and BBQ (yes BBQ permitted) all while enjoying the courtyard. If you are downsizing or want extra bedroom space this primary bedroom can fit a king sized bed. One of Market Lane's original buildings whose space is tough to bear atr these reasonable prices. Unit includes parking and locker. This cant be missed. (id:60365)
F005 - 1155 Ritson Road
Oshawa, Ontario
Excellent Opportunity to Own a Well-Established Wild Wing franchise located in one of Oshawa's busiest plazas. This well-established restaurant, situated in a high-visibility plaza with ample parking, presents a turnkey opportunity for entrepreneurs. The business features a fully equipped modern kitchen, spacious dining area (102 Seats, including a Patio), licensed bar, and a popular outdoor patio perfect for summer months. Enjoy maximum visibility and consistent foot traffic in this prime location. This restaurant comes fully equipped and has very good repeat and loyal customers. Join the Wild Wing franchise and be part of a proven brand in the popular AAA Plaza in Oshawa-great exposure and location. Very Low Monthly Base Rent $ 3666.67 plus CAM charges(it includes Water and Garbage) $ 3221.44 plus HST. Please do not go directly or speak to staff. Take over and continue this established business without a hitch! A turnkey operation with significant potential! Don't miss this rare opportunity! (id:60365)
515 - 7439 Kingston Road
Toronto, Ontario
Start your new chapter at The Narrative Condos in Toronto. This brand-new, never-lived-in 1 bedroom, 1 bathroom suite offers a functional layout, soaring 10 ft ceilings, large windows, and laminate flooring throughout, creating a bright and modern living space.The open-concept living/dining area walks out to a terrace-style balcony, while the contemporary kitchen features stainless steel appliances, backsplash, built-in dishwasher and oven, and sleek cabinetry.Building insurance, common elements, exterior/grounds maintenance and snow removal are included in the lease. Located near Kingston Rd & Port Union Rd, you're just minutes to Rouge Beach, TTC, Hwy 401, shopping and everyday amenities. Approximately 8 minutes to U of T Scarborough and 5 minutes to the GO Station. Ideal for young professionals, couples, or down sizers seeking low-maintenance living close to both nature and city conveniences. (id:60365)
3775 A St. Clair Avenue
Toronto, Ontario
Beautiful Freehold Townhouse! 9Ft Ceiling On Main Floor! New Hardwood Throughout! Oak Stairs! Fresh Modern Kitchen! Pot Lights! 2 Full Baths Upstairs! 4 Bedrooms! 2nd Floor Laundry! Walk To Bluffers Park! Ttc @ Your Doorstep, 1 Bus To Warden Stn, Minutes To The Scarborough Go! Close To All Amenities. Great Schools! This Home Is Move-In Ready !Extras: Includes: S/S Fridge, Stove, Dishwasher, Range Hood, Front Load White Washer/Dryer, Central Vacuum (id:60365)
96 Ridge Road W
Grimsby, Ontario
Opportunity on the Niagara Escarpment. This 42 x 179.9 ft lot sits along Ridge Road West in one of Niagara's most desirable rural-residential corridors. The property includes a 1920 bungalow of approx. 674 sq. ft. with a stone foundation, offered in as-is where-is condition. Ideal for buyers ready to take on a project - whether rebuilding, renovating, or holding long-term. The depth of the lot and mature surroundings offer privacy and space. Services at the road include Natural Gas, Cable, Electricity, & Telephone. Minutes to Grimsby amenities, wineries, Bruce Trail access, Lake Ontario waterfront, and QEW. Whether you're an investor, builder, or end-user with a vision, this is a rare chance to secure a Ridge Road address and shape it to your plan. (id:60365)
31 Sara Drive
Thorold, Ontario
Welcome to this stunning and spacious detached home, ideally located on a sunny corner lot in a desirable, family-friendly neighborhood. This beautifully maintained property offers a perfect blend of functionality, comfort and style-ideal for families, professionals, or anyone seeking extra space both indoors and out. Featuring 4 generously sized bedrooms plus an additional versatile room that can be used as a fifth bedroom, home office, or study, this home provides flexibility to suit your lifestyle needs. With 3 full bathrooms, there's plenty of room for everyone in the household to enjoy privacy and convenience. The thoughtfully designed layout includes spacious living and dining areas, a modern and functional kitchen and ample closet and storage space throughout . The home boasts a double-car garage with direct access and a private driveway that can comfortably accommodate 2 to 3 additional vehicles-perfect for families with multiple drivers or for hosting guests. Sitting on a premium corner lot, the property is surrounded by green space on three sides, creating an inviting outdoor environment. Enjoy sunny days barbecuing, relaxing, or watching the kids play on the lush lawn. Sunlight fills the interior all day long, making every room feel bright and cheerful. This home truly captures the essence of open, airy living with an abundance of natural light. Conveniently located just minutes away from Niagara College Welland Campus, Brock University, top-rated High/elementary/secondary schools, grocery stores, shopping malls, restaurants, parks, and all essential amenities. Everything you need is within easy reach. Move-in ready Immediately, this home presents a rare opportunity to enjoy space, light, and convenience in one perfect package. Don't miss your chance to make this your next home! (id:60365)
4 Flagg Avenue
Brant, Ontario
9 Foot Ceilings , Huge Bedrooms With Three Washrooms Laundry Room 2nd floor.. Main Floor Offers Spacious Functional Layout, Pantry Room, Formal Dining, Fireplace , Large Family & Cozy Kitchen Finished W Large Island W Breakfast Area. Located in a family-friendly neighborhood, this home is backing into parks, scenic trails, the Brant Sports Complex, schools, restaurants, and shopping. With quick access to Highway 403, commuting to Brantford, Cambridge, or Hamilton. (id:60365)
1213 - 450 Dundas Street E
Hamilton, Ontario
Welcome to Elevated Condo Living in TREND Waterdown. A Commuters Dream Designed with Modern Comfort in Mind! Discover luxury at its finest in this stylish 1-bedroom + den, 1-bathroom suite spanning approximately 782sqft. Step into an open-concept layout with floor-to-ceiling windows that flood the space with natural light, complemented by a private open balcony offering refreshing views. Thoughtfully finished with contemporary touches, the unit features quartz countertops, sleek stainless-steel appliances, and ensuite laundry for everyday ease . Comfort and sustainability meet with geothermal heating and cooling, providing year-round efficiency. Make the most of an upscale urban lifestyle with access to a fitness centre, secure bike storage, parking for two vehicles(1above/ 1underground), secure parcel lockers, and an elegant party room and rooftop terrace complete with BBQs. Prime Location in Waterdown nestled in a serene yet vibrant neighbourhood at the edge of the Niagara Escarpment, Trend Living offers the perfect balance of convenience and nature access. Enjoy easy access to major highways, Aldershot GO and local transit, and a growing collection of shops, restaurants, and community amenities. Minutes away, explore trails like Dundas Peak, Smokey Hollow Falls, and beautiful local parks for weekend escapes. (id:60365)
85r Robins Avenue
Hamilton, Ontario
The additional dwelling unit with one bedroom and one bathroom was built in 2025 and passed all inspections. The house has an unobstructed entrance with a street number and a mailbox, it features 12-feet ceiling, a lot of closets and storage space, a spacious bedroom, a huge kitchen with granite countertops and a range hood, washroom with exhaust fan, in-suite laundry, furnace, water heater, HRV, A/C, an individual electrical panel. A corner backyard is fenced and paved, can accommodate up to 5 cars. It is located in walking distance from Barton Center Mall and public transportation on a quiet road. Building permit, occupancy permit, new municipal address notification (85R Robins), ESA certificate, water permit are available upon request. (id:60365)

