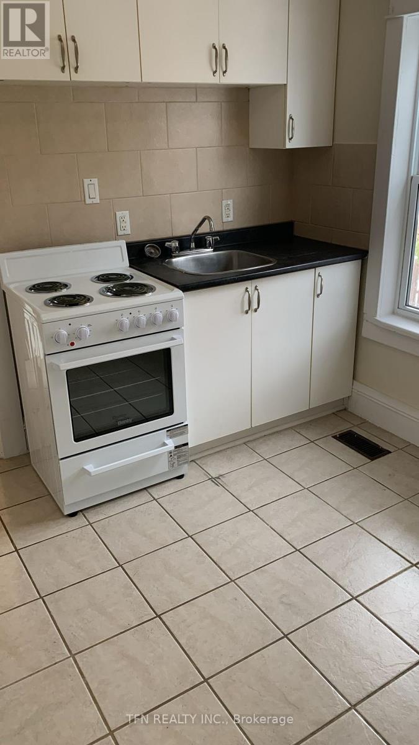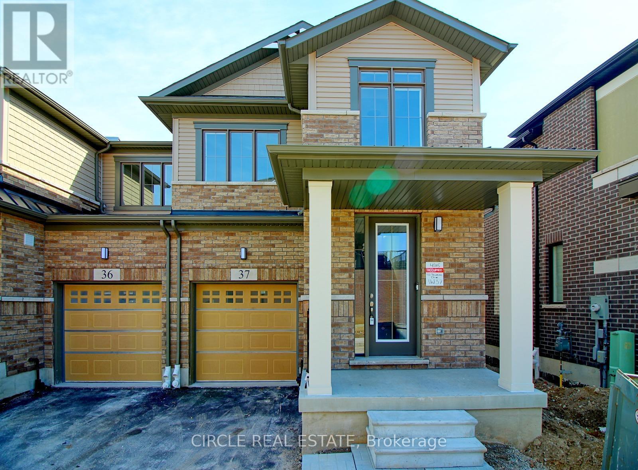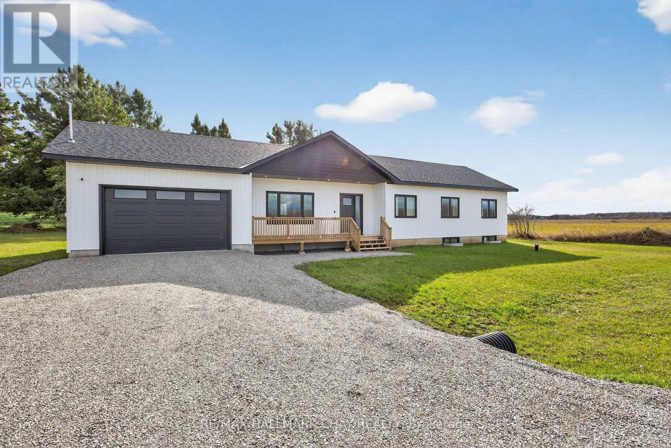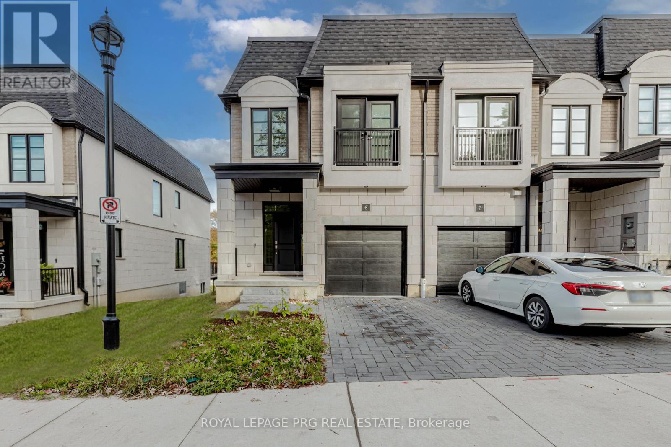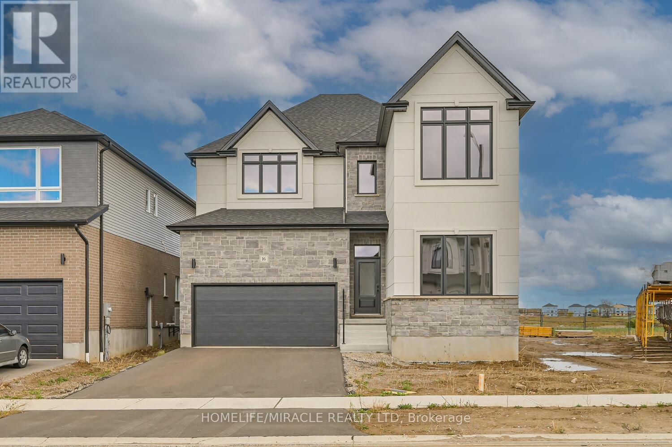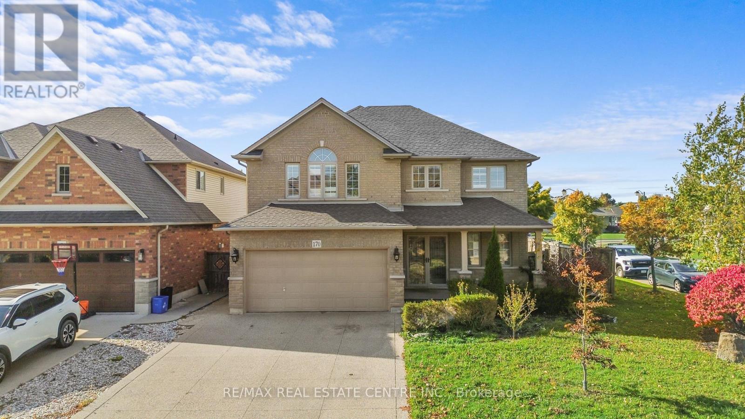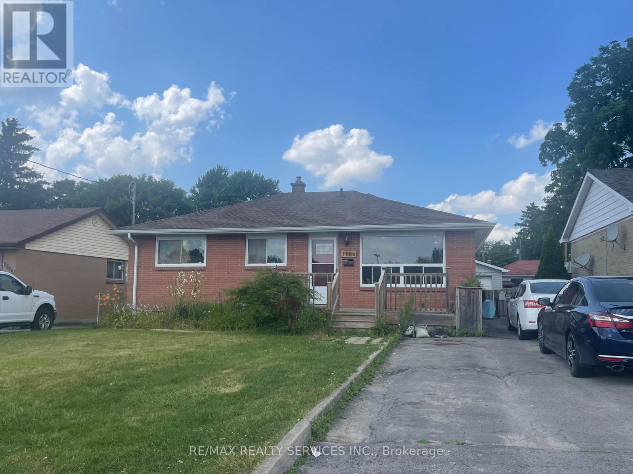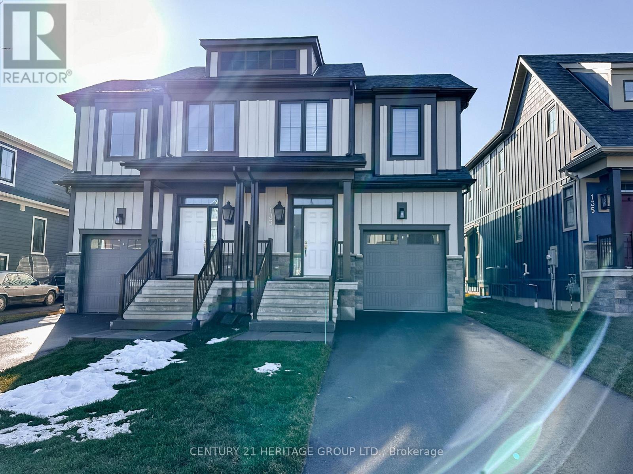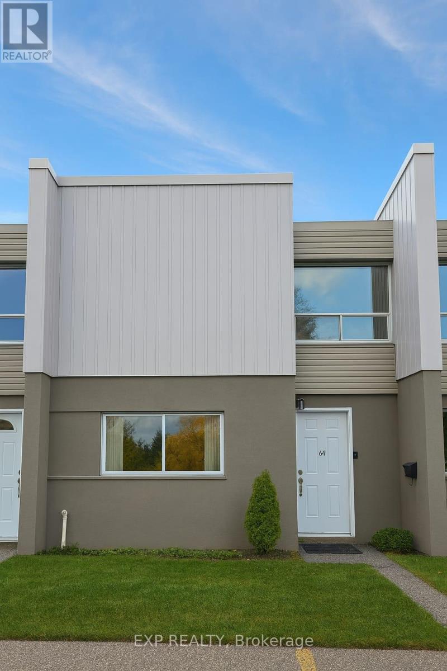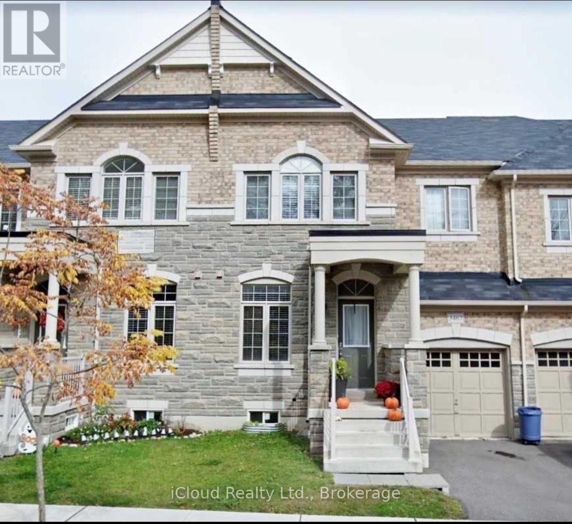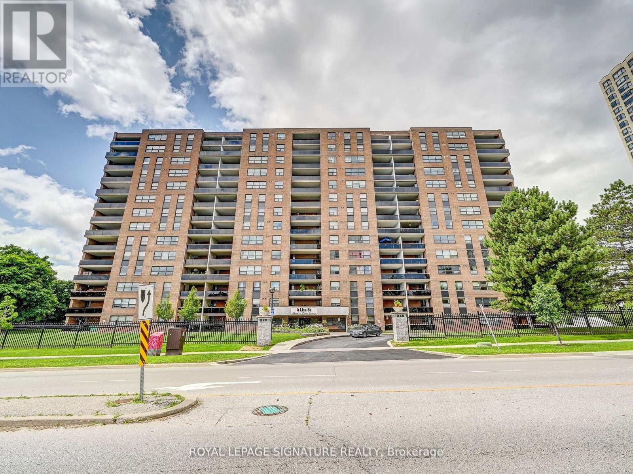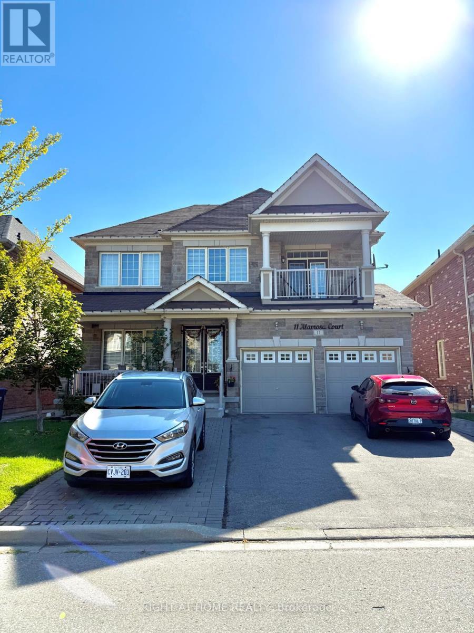4 - 70 Mill Street
Welland, Ontario
One Bedroom Unit In A Multiplex. All Utilities Are Included (Hydro, Water & Heat). Brand New Privet Stove And Fridge. Washer And Dryer Are Shared And Coin Operated. (id:60365)
37 - 400 Newman Drive
Cambridge, Ontario
Welcome to this beautiful 2-storey townhouse with 1736Sqft (as per Builder Plan) in the heart of Cambridge! This home features 3 spacious bedrooms and 2.5 baths with a bright, open layout. The kitchen includes a stylish island and flows seamlessly into the living and dining areas, creating the perfect space for both relaxation and entertaining. Brand-new blinds and appliances to ensure a comfortable move-in experience. Located in a sought-after community, this home offers modern living with everyday convenience. Don't miss this great opportunity!****The photos depict an earlier time, and the furniture and decorations may have changed since then*** (id:60365)
122 Day Drive
Kawartha Lakes, Ontario
Just 15 Minutes From Orillia!! Step Into The Relaxed Charm Of This Beautifully Crafted 3-Bedroom, 2-Bathroom Home, Perfectly Situated Just Steps From The Sparkling Shores Of Lake Dalrymple. From The Moment You Arrive, You'll Feel The Peaceful Energy Of Country Living Combined With Modern Convenience. Inside, You'll Find A Bright & Open Layout , Vaulted Ceiling Designed For Relaxation & Connection. The Spacious Living & Dining Areas Feature A Cozy Fireplace, Creating The Perfect Spot To Gather With Family & Friends. The Modern Kitchen Offers Plenty Of Space To Cook, Entertain, & Enjoy Meals With A View. The Primary Bedroom Is A Comfortable Retreat, While The Additional Bedrooms Provide Space For Guests, Family, Or A Home Office. Outside, Enjoy A Private Yard Perfect For Barbecues, Morning Coffee, Or Evenings By The Firepit. Just A Short Walk Away, You'll Find Lake Access For Swimming, Boating, & Some Of The Best Fishing Around. Take In Breathtaking Sunsets & Experience The Tranquility Of Lakeside Living. Whether You're Searching For A Year-Round Residence, Peaceful Living, This Property Invites You To Relax, Recharge, & Enjoy Life By The Lake. Optional Rendering **Fully Finished Basement With 2 Bedrooms, Bathroom & Laundry Room Prior To Closing Completed By The Builder** (id:60365)
6 - 143 Elgin Street N
Cambridge, Ontario
Welcome To 143 Elgin St, Unit 6 - A Beautifully Maintained 3-Bedroom, 3-Bath Corner Townhouse Featuring A Rare Walkout Basement! Enjoy An Open-Concept Main Floor With Plenty Of Natural Light, A Spacious Kitchen With Modern Finishes, And A Bright Living Area That Opens To Your Private Backyard. Upstairs Offers Generous Bedrooms, Including A Primary Suite With An Ensuite Bath And Walk-In Closet. The Finished Walkout Basement Provides Additional Living Space - Perfect For A Family Room, Home Office, Or In-Law Setup. Conveniently Located Near Schools, Parks, Shopping, And Highway 401 Access. This Exceptional Home Combines Comfort, Functionality, And A Rare Walkout Design - A Must-See Opportunity In The Heart Of Cambridge! (id:60365)
16 Munn Crescent
Brant, Ontario
Exquisite 5-Bedroom Detached Home built by Grandview home, Paris Welcome to this beautifully upgraded home in the sought-after Arlington Meadows community. Boasting around $150K in upgrades and approximately 3,780 sq. ft. this incredible property offers an exceptional layout with rare design features. 10 ft ceilings on the main floor, 9 ft ceilings on the upper floor, and a high basement ceiling for added spaciousness. A rare addition, this extra primary bedroom on the main floor is perfect for multi-generational living or guest accommodations High-quality laminate throughout the living room, dining room, family room, and main floor bedroom. A wide-open design with a Granite countertop and ample cabinetry, ideal for entertaining and family meals. Extended island and extra storage for pantry area. Upper Floor Excellence: Expansive primary bedroom with a 5-piece ensuite and W/I closet. Second bedroom with a private 3-piece ensuite .and W/I Closet Two additional bedrooms sharing a semi-ensuite. Open-concept multipurpose space, perfect for a home office, play area, or study. Abundant Natural Light Equipped with 200 AMP service for modern living. 3 large size windows in basement conveniently located near Highway 403, this home offers easy commuting options. Situated close to schools, parks, and local amenities, Arlington Meadows provides a perfect balance of comfort and accessibility. (id:60365)
170 Southbrook Drive
Hamilton, Ontario
Welcome to 170 Southbrook Drive. A move-in ready 4-bedroom home in one of Binbrook's most sought-after neighbourhoods! This lovely property offers the perfect family retreat with a private inground pool and a fully fenced backyard, ideal for entertaining or relaxing. Inside, you'll find hardwood floors throughout, a spacious second-floor loft, and a fully finished basement complete with a 3-piece bathroom. Enjoy the convenience of a park directly across the street, creating a perfect setting for kids and families alike. This home truly combines comfort, functionality, and lifestyle. Book your viewing today! (id:60365)
Lower - 1798 Trafalgar Street
London East, Ontario
Welcome to 1798 Trafalgar Street! Bright and well maintained 2 bed 1 bath lower level apartment. Separate entrance, full kitchen, living area, laundry in unit, 2 parking spaces. Located close to schools, parks, shopping, and transit. Lower level only. (id:60365)
133 Black Willow Crescent
Blue Mountains, Ontario
* SEASONAL LEASE - Available as of April 1/26 * Welcome To Your Perfect Spring Retreat Near Blue Mountain Ski Resort * Escape To This Enchanting Home, Nestled In The Heart Of The Windfall Community * This Well-Appointed Home Has An Open-Concept Floor Plan Including Gas Fireplace, Quartz Countertops, and Large Windows Overlooking The Backyard * 3 Spacious Bedrooms, With Large Primary Bedroom Boasting Beautiful Soaker Tub and Walk-In Shower * Convenient Second-Floor Laundry * Fully Finished Basement Provides Additional Recreation Space, Including a Foosball Table *Beautiful View Of The Mountains From Your Front And Back Yard * Year-Round Access to The Shed - A Gorgeous Facility With Outdoor Pools, Hot Tubs, Sauna, Gym, etc. * Close To Downtown Collingwood and Walking Distance to Blue Mountain! * $2,850/Month + Utilities. No Smokers. Pets Will Be Considered. $3,000 Utility/Damage Deposit. Rental Application & References Required. (id:60365)
64 - 3 Lexington Avenue
Toronto, Ontario
Discover exceptional value in this bright and well-maintained 4-bedroom, 1-bathroom townhouse, offering a spacious and functional layout suited for families, professionals, or shared living. Ideally located within close proximity to shopping, transit, schools, parks, and all major amenities, this home delivers everyday convenience in a desirable setting. Inside, the unit features durable hardwood and tile flooring throughout, blending style with low-maintenance practicality. Enjoy the added convenience of in-unit washer/dryer hookups and one included parking space, with the option to secure additional parking for $100 per month. The thoughtful floor plan provides ample living space, ensuring comfort for larger households or anyone seeking extra room to spread out. Utilities not included. Hot water tank rental extra. Listing photos are enhanced and virtually staged. (id:60365)
3467 Fourth Line
Oakville, Ontario
Spacious 2 Storey Townhome w/4 Bedrooms, 3 Washrooms & Excellent Layout, Approx. 2400 Sq. Ft. Separate Living, Dining And Family Room. Fireplace, Central Vacuum, Beautiful Hardwood Floors Throughout The Main Floor And Bedrooms With Cozy Broadloom. Backyard Size Is Great For Entertaining With Patio ! Open Concept Kitchen With Breakfast Bar, 9'Ft Smooth Ceilings, Wainscoting, Primary Bedroom With 4 Pc Ensuite. Extras Include: Fourth Line Behind Kings College Private School, Few Minutes To 407 Hwy, Neyagawa Blvd/Preserve Community, Oakville Hospital, QEW, Schools & Shopping (id:60365)
1411 - 4 Lisa Street
Brampton, Ontario
This spacious and inviting condo is the perfect place to call home, offering three generously sized bedrooms, including a comfortable primary suite with its own private ensuite bath. The large terrace overlooks peaceful ravine views, creating a quiet retreat for family time, morning coffee, or evening gatherings. Families will love the wide range of amenities, from the outdoor pool and tennis court to the sauna, party room, and 24-hour security, all designed to support both fun and relaxation. Ideally located just minutes from Bramalea City Centre, major highways, schools, parks, and transit, this home makes everyday living effortless with shopping, dining, and commuting all within easy reach. A rare opportunity to enjoy comfort, convenience, and scenic beauty in a family-friendly community. (id:60365)
11 Alamosa Court
Brampton, Ontario
Bright and spacious 2-bedroom, 1-bathroom basement unit with 10 ft ceilings, a wider kitchen, separate living area, elegant quartz dining table, and large windows that bring in plenty of natural light. This home also includes a private side entrance, separate laundry, and a dedicated 2-car parking space for your convenience. Located at 11 Alamosa Drive in Brampton, the unit features well-sized bedrooms, a modern bathroom, and a welcoming layout perfect for families or professionals. Just a 5-minute walk to grocery stores, banks, schools, and public transit, with parks and restaurants nearby, this property offers both comfort and convenience in a family-friendly neighborhood and Tenant pays 35% utilities. (id:60365)

