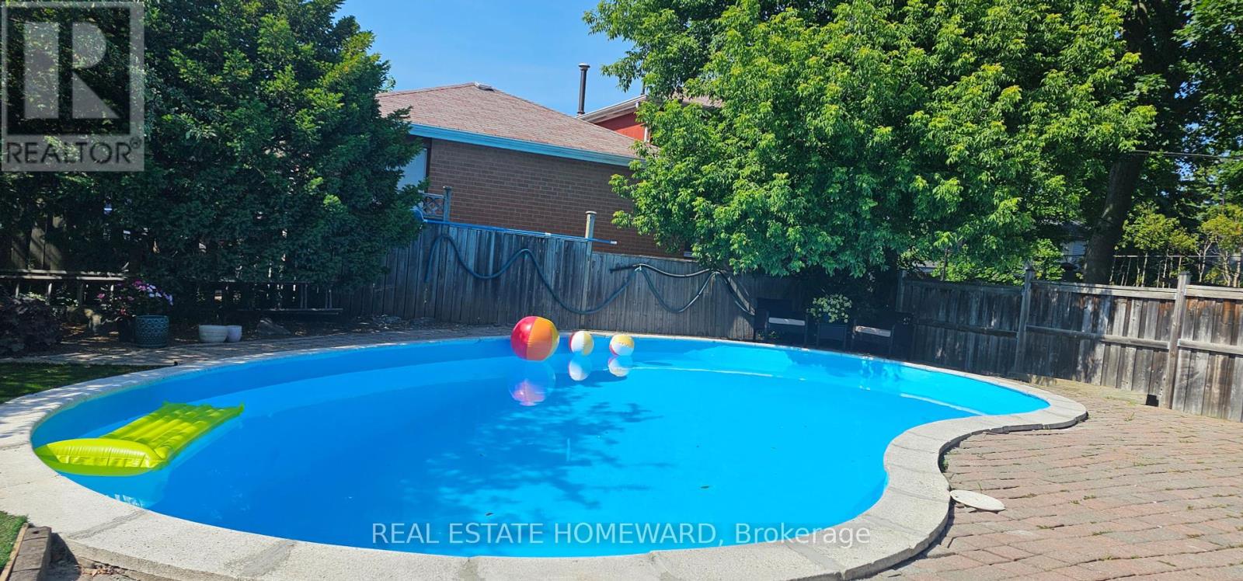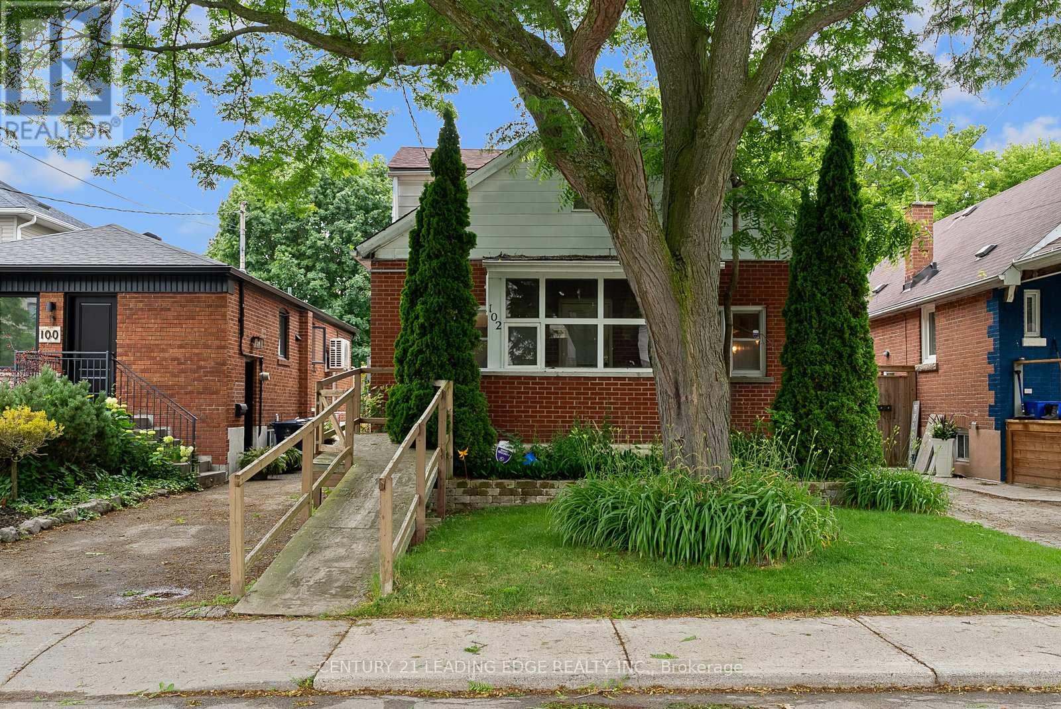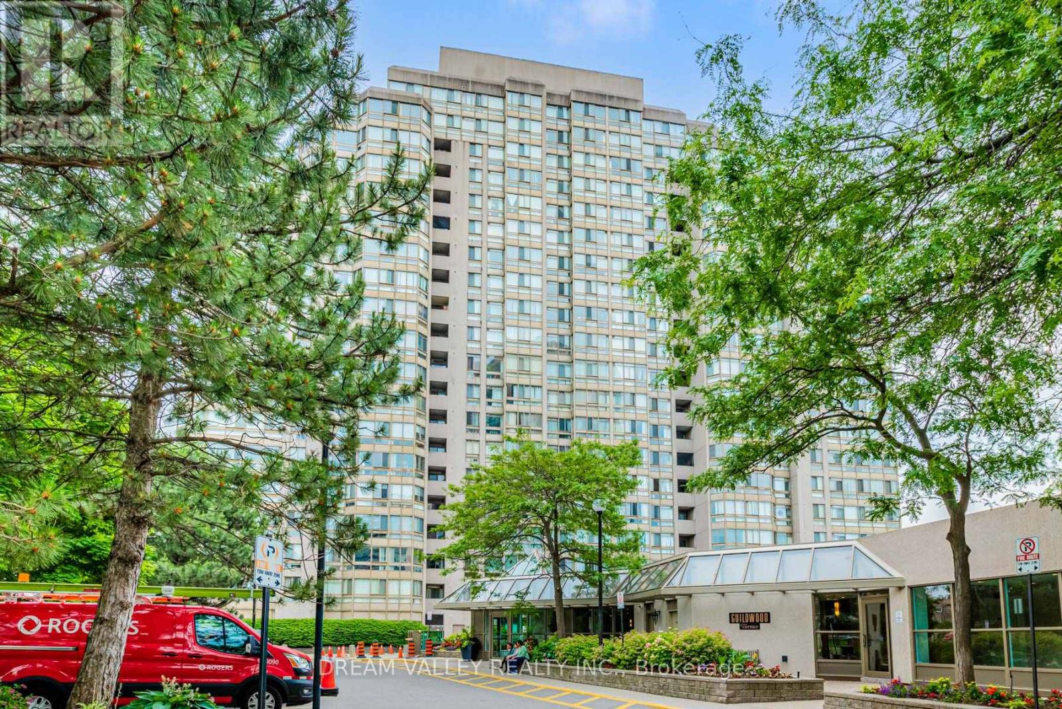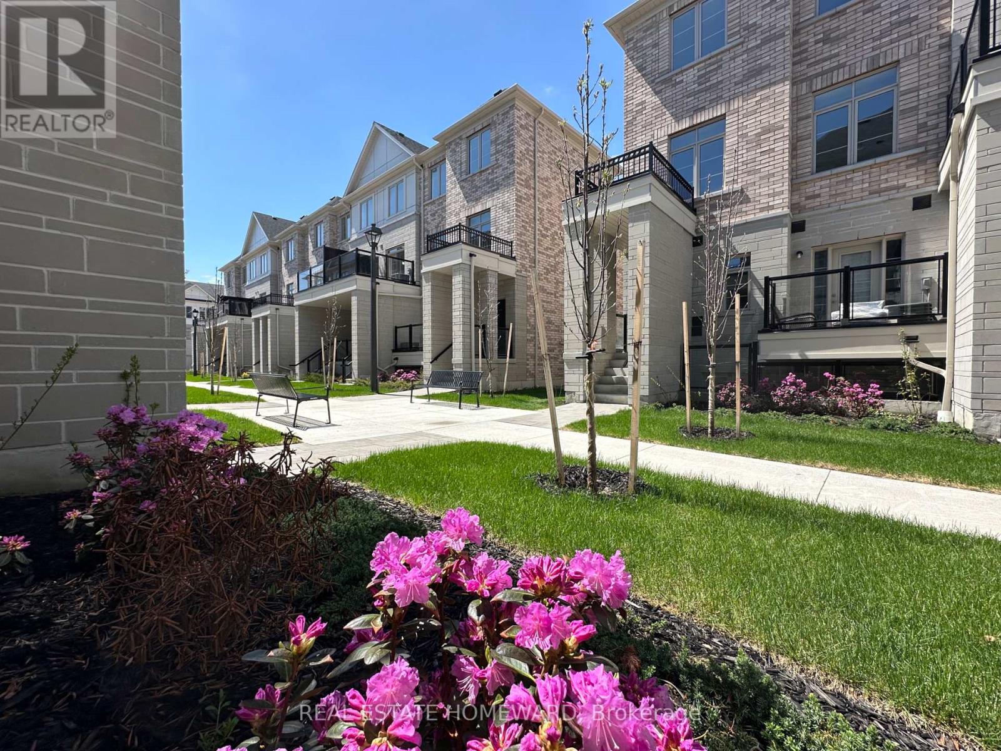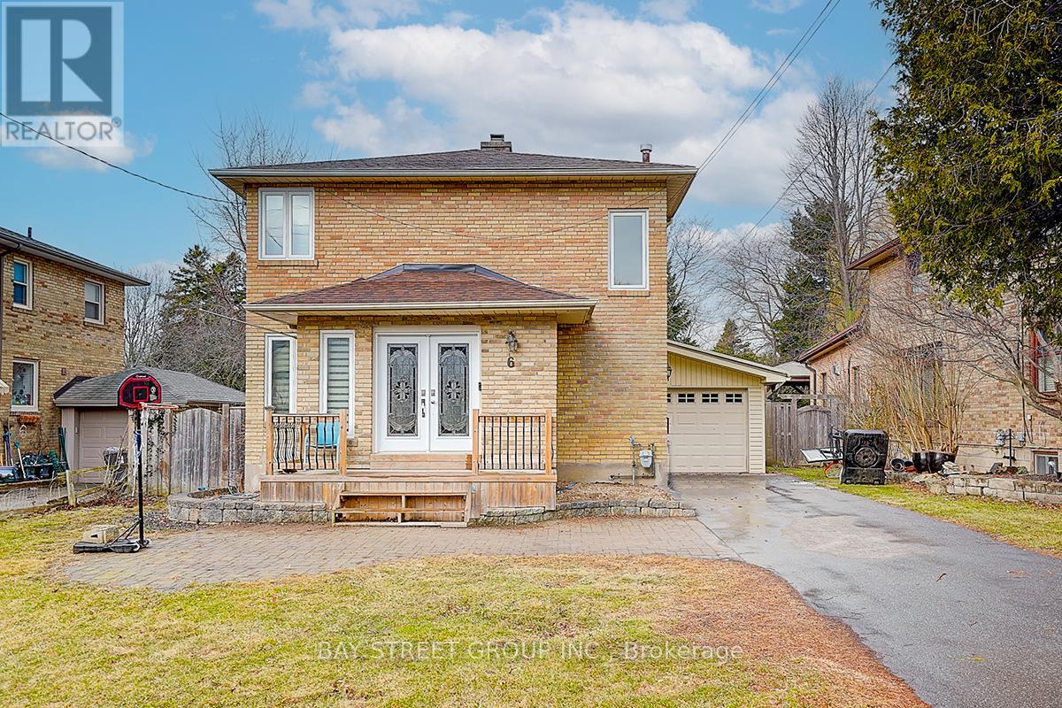51 Prince Philip Boulevard
Toronto, Ontario
Welcome to Guildwood Village! A lovely detached 2-storey home situated on a premium landscaped corner lot. This residence is perfect for families looking for space in a sought-after neighbourhood. Featuring: three levels of living space, light-filled living room, dining room, family room (walk-out to patio), and eat-in kitchen (S/Steel Appliances), 4 bedrooms, 2 bathrooms, hardwood floors throughout. The lower level has a recreation room, an office, and a utility/furnace room. This home boasts a new roof, siding, windows/doors, and a deck in 2019. For your enjoyment, a private oasis of an enchanted backyard beauty awaits you. It features an inground pool gorgeously accented with a lovely lounger, so you can slip into your own bliss. This location has it all, minutes to Go Train, TTC, Schools, shopping, restaurants, the Bluffs, and the Lake. Don't miss this great opportunity with phenomenal value! (id:60365)
102 Kalmar Avenue N
Toronto, Ontario
ATTENTION Investors, First Time Buyers, Renovators! Excellent Opportunity to own a Detached Property on a Quiet Street in the highly desirable, in-demand Birchcliffe Community in Toronto.. Steps to everything - GO Train and Public Transit within walking distance; Public, Catholic and Private Schools nearby; Playgrounds, Parks and Recreation Centre, Shopping and Restaurants all within a few minutes drive. Renovate or Build- this property is on a large 30 X 135 ft. lot on a street with multiple renovated and new builds. Separate Entrance to basement. Fenced yard. A great opportunity to acquire your long term dream potential in the City! Property requires TLC and is being offered for sale " AS IS" No Warranties or Representations. Buyers and Agents to verify measurements. (id:60365)
1107 - 3233 Eglinton Avenue E
Toronto, Ontario
Unobstructed Lake Ontario Views | Spacious 2+1 Bedroom Tridel Condo at Guildwood Terrace.Wake up to breathtaking, panoramic views of Lake Ontario from your private balcony in this beautifully maintained Tridel-built condo at Guildwood Terrace. This rarely offered 2-bedroom + solarium, 2-bathroom suite offers the perfect blend of space, comfort, and natural beauty. The primary bedroom retreat features a walk-in closet, ensuite bathroom, and direct access to the lake-view balconyyour personal sanctuary to unwind with a morning coffee or sunset view. The second bedroom also has its own walk-in closet, and the sun-filled solarium is ideal for a home office, reading nook, or extra seating area. Enjoy a bright, open-concept living and dining space with new oversized windows and laminate flooring throughout. The modern kitchen comes equipped with sleek stainless steel appliances. A spacious laundry room with added storage and one parking spots + locker add even more convenience. Live a resort-style lifestyle with premium amenities: 24/7 concierge, Indoor pool, jacuzzi, sauna, Gym, squash & tennis courts, Party room, library, billiards & games room, Playground, visitor parking, and more. Located in a quiet, established community just steps to TTC, Metro, daycare, schools, Scarborough Village Rec Centre, and Guildwood GO Station for an easy downtown commute. This is lakeview living at its finestdon't miss this rare opportunity. Book your showing today! (id:60365)
Basement - 58 Deerbrook Trail N
Toronto, Ontario
Fully Furnished Large Basement with Separate Entrance in an Upscale Detached House. Large Windows Close to Ground Level, Ample natural light. Relatively high ceilings. 3 Spacious Bedroom + 4th Bedroom/Large Den, Each with Locks & Doors. B/I closet & shelves providing plenty storage space. 2 Washrooms (1 Full Bath, 1 Powder Room). Full Kitchen. Private Washer (25') & Dryer. Quiet, Family Friendly Street, quick access to public transit. 2023 Upgrades: New Flooring, Fresh Paint, New AC, Exterior waterproofing ,200amp, large capacity water heater. Newer Appliances. 1 Driveway Parking Included (No Truck, Van). Additional driveway Parking available (extra charge). With optimum interior design and layout, the space flows seamlessly. Located in a highly desirable area with easy access to Highway 401, 404, 407 and Milliken GO Station, various TTC routes, also close to No Frills, Walmart, Costco, Metro, Asian grocery stores, TTC, parks, schools, restaurants, and a large shopping mall. Utilities Extra (40%). (id:60365)
505 - 150 Logan Avenue
Toronto, Ontario
BRAND NEW DIRECT FROM BUILDER - *5% GST REBATE FOR ELIGIBLE PURCHASERS* Charming two bedroom heritage hard loft in the renowned Wonder Condos. Spread over 910sq ft, one of the few hard loft opportunities in Toronto with Tarion Warranty. Boasting South facing views. Exposed steel beams and brickwork throughout tell the tale of the buildings storied past. This former bread factory, includes all modern amenities such as hybrid working stations, fitness centre, and a spacious rooftop terrace. (id:60365)
119 - 1655 Palmers Sawmill Road
Pickering, Ontario
Brand New - Never Occupied Stunning 2-bedroom, 2.5-bathroom Townhome. Bright and open-concept layout throughout.Step into this beautifully upgraded townhome, filled with natural light from large windows and elevated smooth-finish ceilings. The modern kitchen boasts premium Caesarstone countertops, upgraded cabinetry, and a balcony off the living area ideal for entertaining or unwinding. Elegant stained oak staircases flow seamlessly across all levels.The primary bedroom features a spacious closet and an upgraded ensuite with a double-sink vanity and an oversized glass shower. The second bedroom is complemented by an additional full bathroom, along with a spacious powder room on the main level.Additional features include a generous storage closet and an extra-large closet on the living room level.Highlights include central air conditioning, a dedicated parking space, and Tarion warranty for peace of mind.Located close to healthcare facilities, schools, fitness centres, restaurants, banks, popular coffee shops, and places of worship. Minutes to HWY 401, HWY 407, GO Train and the nearby marina. Nestled among protected natural heritage lands in a perfect family-friendly community.Why settle for resale when you can own brand new? Price includes HST, subject to buyer eligibility for rebate.This one is beautiful. (id:60365)
6 Larwood Boulevard
Toronto, Ontario
Stunning Sunlit 4-Bedroom Home on a Landscaped Lot in the Heart of the Bluffs! This gorgeous, open-concept home boasts spacious principal rooms and a custom-built gourmet kitchen featuring granite countertops, stainless steel appliances, and an eat-in area. The sunken family room offers a cozy retreat, while two sliding glass doors lead out to a multi-level deck, perfect for outdoor entertaining. The large master bedroom includes a private ensuite, and both the living room and recreation room feature wood-burning fireplaces. The finished basement offers a functional layout, with a spacious recreation room and a convenient 3-piece bathroom. The long private driveway provides parking for up to four additional vehicles. Surrounded by the serene natural beauty of parks and trails, this home offers the perfect blend of comfort and convenience. Just 2 mins away to Bluffers Park Beach, its also close to top-tier schools like R.H. King Academy. The train station is only 5 minutes away, offering a quick 20-minute commute to downtown. Nearby, you'll find Cliffcrest Plaza, cafes, restaurants, shopping, and more. *UPDATES* Basement(2025), Bathrooms(2021), Roof(2019), Owned Hot Water Tank(2019). (id:60365)
67 Scott Street
Whitby, Ontario
This one-of-a-kind custom home offers over 8,000 sq ft of luxurious living space, thoughtfully designed with the finest finishes and unmatched attention to detail. Featuring two kitchens including a gourmet chefs kitchen with a 48" range, 36" cooktop, and a separate prep kitchen this residence is built for both elegance and entertaining. Soaring 11 ft ceilings on the main floor and 10 ft on the second create a grand, airy ambiance throughout. Highlights include a 7.1 surround sound theatre room, glass-walled gym, heated basement floors, private elevator, spacious ensuite baths, and an exterior clad in Indiana limestone with precast accents. The backyard is professionally landscaped and offers multiple patios for outdoor entertaining, along with a full-size basketball court perfect for luxury living both inside and out. (id:60365)
241 - 120 Harrison Garden Boulevard
Toronto, Ontario
In One Of Toronto's Most Desirable Locations; Right On The Yonge & 401! Move In Ready Unit With High Ceilings, Lots Of Natural Light, Coveted Layout! Modern Kitchen & Appliances - Nice Size Primary Bedroom Includes A Walk/In Closet & Access To 4pc Bathroom. Close (Literally Outside Your Door) Access To The BBQ Patio With Modern Seating Area! Executive Building & Amenities Include: Gym, Party Room/Meeting Room, Rooftop Deck/Garden, BBQ Area With Patio, Bike Storage, 24 Security/Concierge, Indoor Pool/Lap Pool, Sauna, Game Room & Gym. Live In Style But Also Convenience Of Shops, Restaurants, Markets, Parks & Much More! Mins.To 401 & Transit / Short Walk To Sheppard-Yonge Subway Station And Several Bus Routes Are Accessible. Security 24 Concierge. Walking Distance To The Subway, Parkette Opposite To The Building, Close Bayview Village Close To Yonge/Sheppard Shopping And Restaurants. Includes 1 Underground Parking & 1 Large Locker! LOW CONDO FEES! (id:60365)
709 - 2181 Yonge Street E
Toronto, Ontario
Fully furnished 2-bedroom + Den, 2-bathroom unit is renovated with new engineered hardwood flooring throughout. New marble flooring in bathrooms, foyer, and kitchen. This 977sq.ft. suite plus 40sq.ft. The balcony is fully furnished, including a table + 2 chairs on the balcony. The north-facing balcony overlooks the garden below. This building is situated just south of Eglinton Ave. East side of Yonge St. The building is nestled in the heart of Midtown, across from the Eglinton Subway, and is surrounded by many shops, restaurants, and movie theatres. Once inside the unit, you will notice the marble flooring in the foyer. To the left of the foyer, you will see the storage area for the unit, and to the right, you have a den area with engineered hardwood flooring and a desk ideal for study or work. The galley kitchen features many upgrades, including marble flooring, granite counters, breakfast bar with 2 stools & black appliances. Even though the living room and dining room are combined, the rooms actually have their own defined space. The combined dining/living room has a large picture window allowing for lots of natural light. This unit is a very open concept unit, ideal for entertaining, and gives the feeling of spaciousness. This unit is a must-see if you are thinking of living in the midtown part of Toronto. The landlord is looking for a long-term tenant. Possession is flexible. (id:60365)
205 - 160 Vanderhoof Avenue
Toronto, Ontario
Scenic 3 On Eglinton. Steps To Sunnybrook Park. Spacious & Bright Unit, Step To Lrt/Metrolinx, Dvp, Shops At Don Mills, All Major Shopping, South East Views, 24 Hrs Concierge, Visitor Parking.1 Parking, 1 Locker Included. (id:60365)
2312 - 20 Tubman Ave Avenue
Toronto, Ontario
Welcome to this beautiful 1-bedroom suite at The Wyatt by Daniels! Wake up to breathtaking views and unwind with the dazzling city lights each evening. This spacious unit boasts modern finishes, sleek laminate flooring, and a generous balcony perfect for relaxing or entertaining. Ideally located near Toronto Metropolitan University (formerly Ryerson), Dundas Square, the Eaton Centre, grocery stores, acclaimed restaurants, and green spaces. With easy access to multiple TTC routes, getting around the city is a breeze. Enjoy top-notch building amenities including a rooftop patio and garden, meeting room, fully equipped fitness lounge, party room with lounge seating, home theatre, and a dedicated kids zone. Discover the best of downtown living at The Wyatt! (id:60365)

