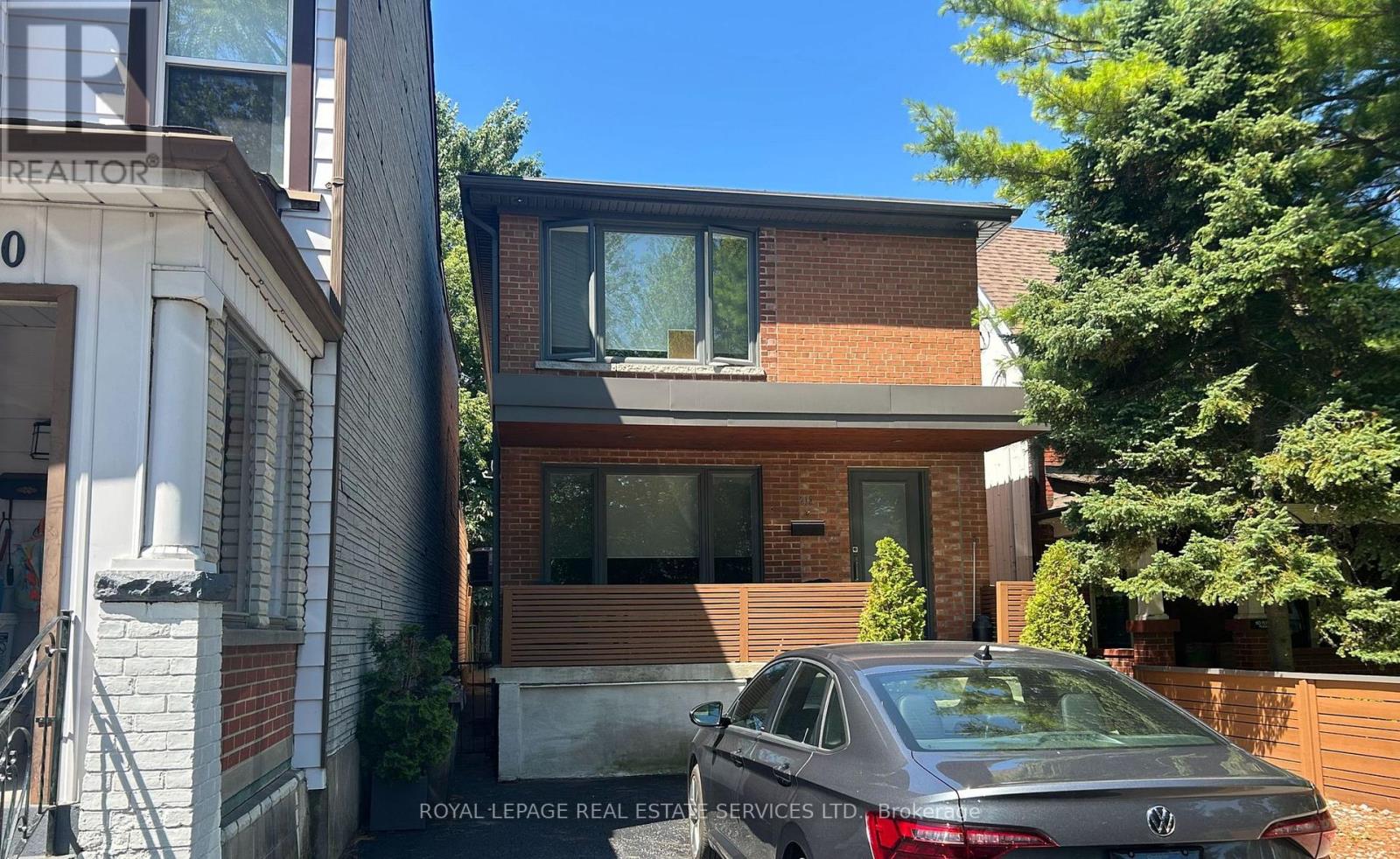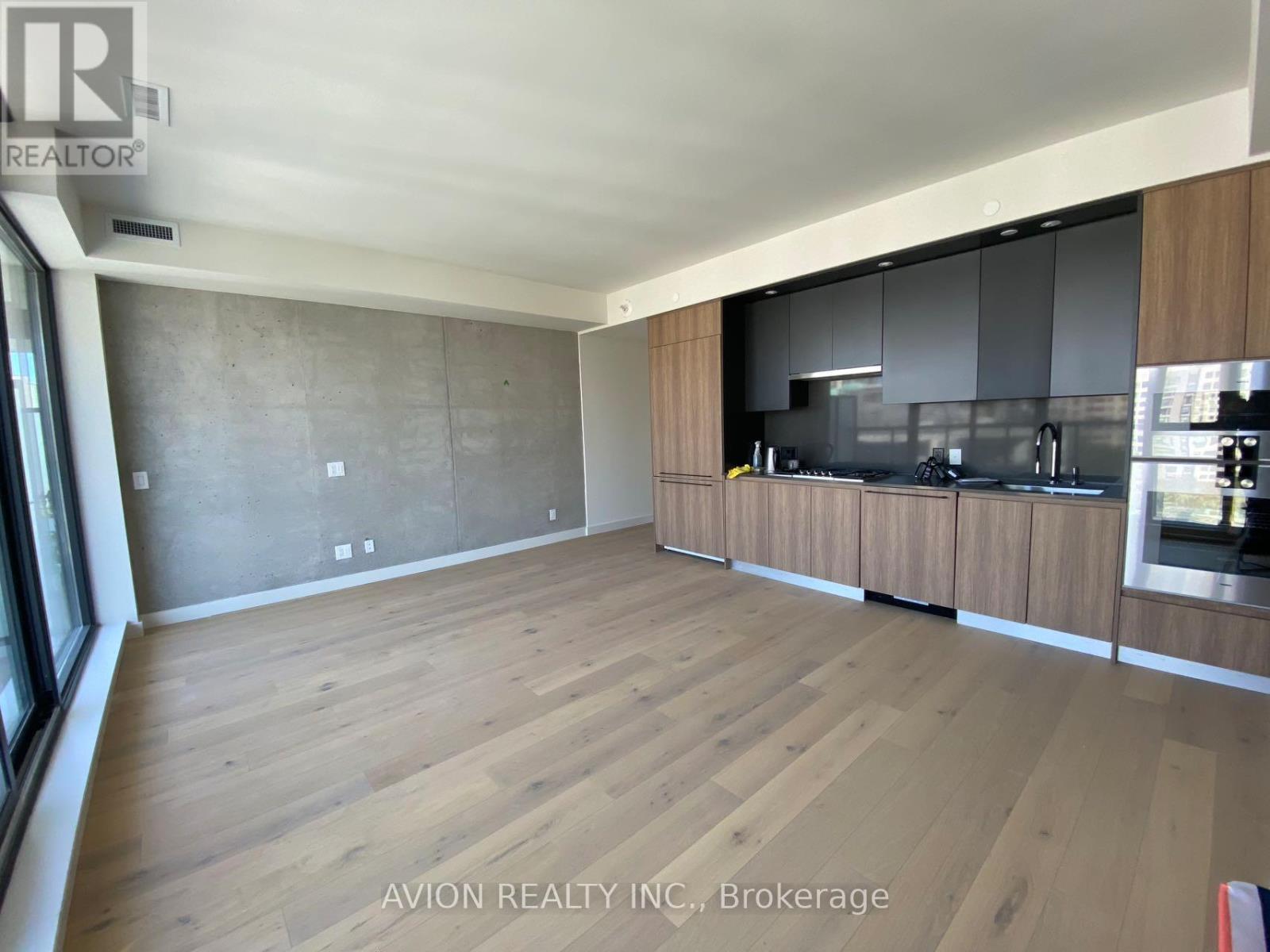603 - 5740 Yonge Street
Toronto, Ontario
Bright and upgraded one bedroom unit offering approximately 600 sq ft of living space, including a 55 sq ft unobstructed west facing balcony. Located just steps to Finch Subway, GO Bus Terminal, and YRT transit ideal for commuters. This beautiful suite features a spacious open-concept layout, private balcony, and an abundance of natural light throughout. The unit is carpet-free for easy maintenance and includes granite countertops, stainless steel appliances, a double sink, and in-suite laundry. Enjoy peace and privacy this unit does not face Yonge Street and is ideally located away from the elevator and garbage chute. Residents can enjoy excellent building amenities, including an indoor pool, Sauna, gym, party room, BBQ Terrace, concierge/security services, and visitor parking. (id:60365)
3209 - 825 Church Street
Toronto, Ontario
Welcome Home! Spacious 2 Bedroom 2 Bathroom Condo On The 32nd Floor! 880 Square Feet Of Open Concept Living Space That Features Stainless Steel Appliances, Floor-To-Ceiling Windows, Dark Laminate Flooring Throughout, And Ensuite Laundry. Huge Wraparound Terrace! Underground Parking Included. State-Of-The-Art Amenities Such As An Indoor Pool, Sauna, Hot Tub, Gym, Billiards Room, Concierge, Guest Suites, And Rooftop Garden. Located In The Luxurious Milan Condos In The Yorkville Rosedale Neighborhood. (id:60365)
L - 212 Clinton Street
Toronto, Ontario
Spacious Lower Level Unit In Little Italy. Including 1 Large Bedroom With Ample Closet Space & 1 Updated Bathroom. Open Living/Dining Area With Gas Fireplace & Many Above Grade Windows. Separate Laundry Room With Washer + Dryer & Additional Storage Room Attached. All Utilities & 1 Front Parking Space Included. (id:60365)
Third Floor - 162 Finch Avenue E
Toronto, Ontario
Beautiful 1 Bedroom, share washroom with other tenant, share laundry and kitchen with landlord. no parking. one person. All included except wifi, internet, and phone. Top-Ranking School zone, to Earl Haig Secondary School and McKee Public School, Finch Subway (walking to 10 mins.), near Parks, Restaurants, Banks, and Shops. The TTC bus stop is in front of the house. ** This is a linked property.** (id:60365)
Uph3 - 1121 Bay Street
Toronto, Ontario
*Furnished 2 Beds+2 Baths Corner Penthouse Unit In the Heart Of Bloor And Bay*1245 Sqft, ALL UTILITIES INCLUDED with 1 Parking Spot. This NE Corner Unit Features Floor-To-Ceiling Windows, 3 Walk-Outs To The Balcony, 10' Ceilings, Luxury Upgraded Finishes, Granite Counters, A Kitchen With A Breakfast Area, And Marble Baths. Steps To UofT, Shops, TTC, Subway, Yorkville And Hospitals. Pictures Are From A Previous Listing. (id:60365)
1304 - 203 College Street
Toronto, Ontario
Newest Condo next to UofT!! 3 Bedroom + 2 Bath Luxury Corner Unit Right Across U Of T. 9F Ceiling W/Unobstructed Nw Views. 855Sf Of Very Generous Living Area. Luxury Finishes. Quartz Countertop And Kitchen Island. 3 Bathrooms, 2 Baths With Ensuite Laundry. Amenities Include Gym, Terrace With Bbq. Starbucks Downstairs. 100 Walk Score. Walk To U Of T, Ryerson, Hospitals, Subway, Shopping, Restaurants. All Rooms Have Light Fixtures And Window Coverings. Blackout Blinds In Bedrooms. S/S Appliances And Kitchen Island Included. High Speed Internet Included in rent As Part Of Bulk Rogers Package. Students Welcome. Tenants pay electricity and water (id:60365)
405 - 65 Spring Garden Avenue
Toronto, Ontario
Best East Exposure. Tree-top View. 1,477 S.F. & 40 S.F. Balcony. Excellent Lay-out. All Your Furniture Will Fit. Executive Condo Rental. 24 Hr. Concierge/Security. World Class Amenities. Steps To Everything (99 Walking Score). Yonge/Sheppard Centre/Subway. Entertainers' Delight. Suitable For: Professionals/Single/Couple/Smaller Family Lifestyle. Move-in Ready. AAA Tenant. Rarely Offered. Longer term Possible. Earlier Possession Possible. (id:60365)
1109 - 25 Cole Street
Toronto, Ontario
LARGE 1+1 Unit At 'One Cole' By The Daniels Corp. Excellent Floor Plan With 713 Interior Sq Ft + An 80 Sq Ft Balcony. Good Sized Den Beside The Kitchen For A Desk/Computer - Perfect For Simple Downtown Living Or Work From Home. Enjoy All That The Revitalized Neighborhood Has To Offer, With Excellent Amenities Within A Short Walk. (id:60365)
4a - 1657 Bathurst Street
Toronto, Ontario
Experience luxurious penthouse living in this rare 3 Bed, 2 Bath condo in the heart of prestigious Forest Hill South. Suite 4A offers a bright and elegant layout with soaring 10 ft ceilings and rich hardwood floors throughout. The Scavolini-designed kitchen is a chefs dream, complete with top-of-the-line appliances including a gas range, quartz counters, and sleek cabinetry perfect for everything from quiet family meals to stylish entertaining. Enjoy sun-filled, open-concept living and dining areas with large south/west-facing windows that bathe the space in natural light from morning to evening. Step out to your private balcony equipped with a gas BBQ hookup ideal for outdoor dining and entertaining. Each of the three spacious bedrooms offers ample storage, while the primary suite features a walk-in closet and a luxurious ensuite with double vanity and glass-enclosed shower.Located in one of Torontos most sought-after neighbourhoods, youre in the catchment for top-rated Forest Hill Jr and Sr Public Schools and minutes from elite private schools like UCC and Bishop Strachan. Walk to charming cafes, shops, and parks, or hop on the nearby Eglinton LRT Subway (opening soon) for easy access downtown. This boutique building offers an exclusive lifestyle with only a handful of units, ensuring privacy, peace, and a sense of community. A rare opportunity to own a thoughtfully designed, move-in ready penthouse in one of Torontos finest neighbourhoods where classic charm meets modern convenience. EV Charging also available upon request. (id:60365)
305 - 256 Doris Avenue
Toronto, Ontario
Welcome to The Imperial I, Beautifully renovated(2022) and meticulously maintained corner unit offering over 1,000 sq.ft. of bright and efficient living space. Large windows throughout provide excellent natural light and ventilation. functional layout with two separate rooms, Foyer divided by elegant glass doors , Located in a top-tier school district: Earl Haig Secondary, McKee Public School, and Claude Watson School for the Arts. All utilities are included in the maintenance fee. (id:60365)
3 - 15 Warwick Avenue
Toronto, Ontario
Welcome to 15 Warwick Ave Unit 3 in the heart of Cedarvale, rare and exciting opportunity to own a massive 3-bedroom apartment in one of Torontos most sought-after neighbourhoods Cedarvale. Tucked away in a small, quiet building, this unit is ideal for buyers with vision looking to renovate and create their dream home. Offering incredible potential, this bright and generously sized suite features hardwood floors throughout, a well-proportioned layout, an eat- in kitchen and ample storage, including a private locker and one-car garage parking. The monthly maintenance fee includes your share of realty taxes for added simplicity. With a little TLC, this could become a true hidden gem in the heart of the city. Enjoy the best of urban living with nearby parks, great schools, transit, and charming local shops just steps away. Flexible closing makes this an easy fit for many lifestyles. Dont miss this unique opportunity to get into the Cedarvale market with a property you can truly make your own. Taxes Included In Maintenance Fee. Some of the images are virtually staged. New York Style walk-up. (id:60365)
1205 - 81 Wellesley Street E
Toronto, Ontario
Female Only! This is ONE Master bedroom and private bathroom in a New Rare 1033 sqft 2B2B unit , Shared kitchen and living room. Located at the convenient Wellesley/Church area downtown Toronto. spacious and bright living room and kitchen . Master bedroom with ensuite bathroom and walk in closet .Unobstructed city view to the south north and west.Close to everything. New app with Gas Stove,A must see !!! (id:60365)













