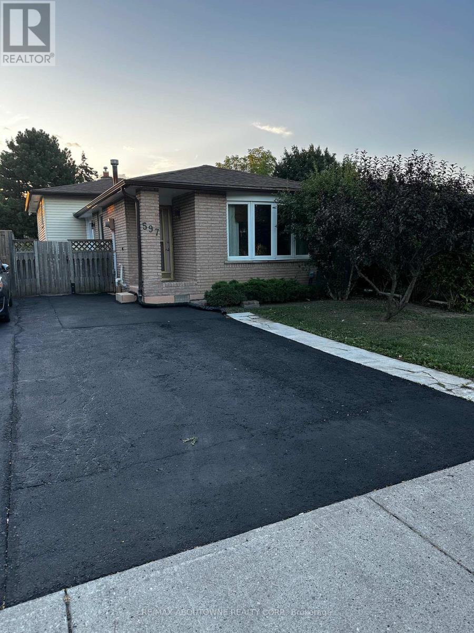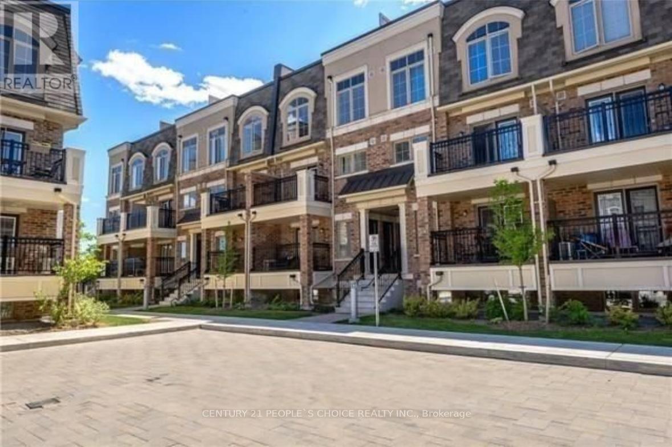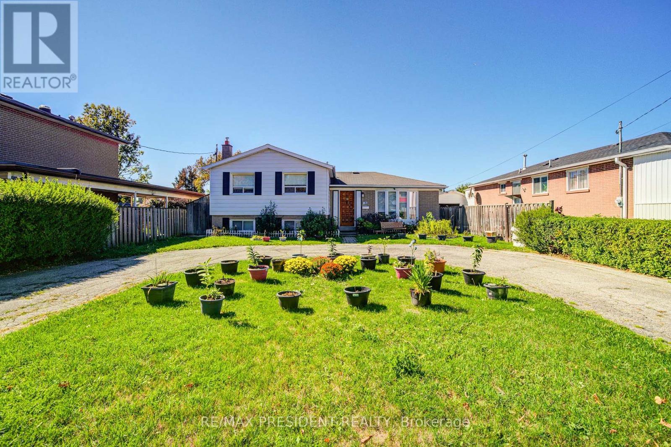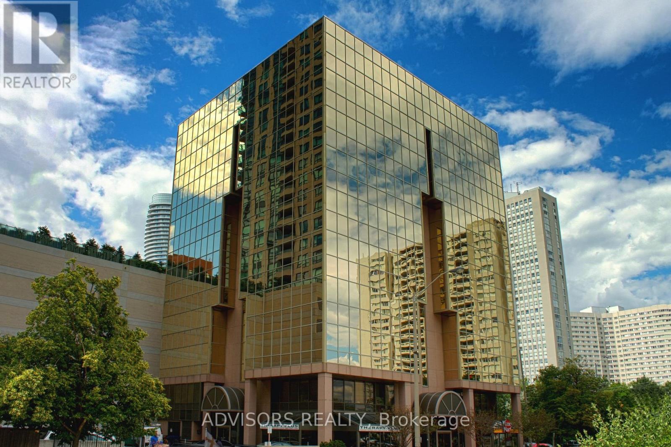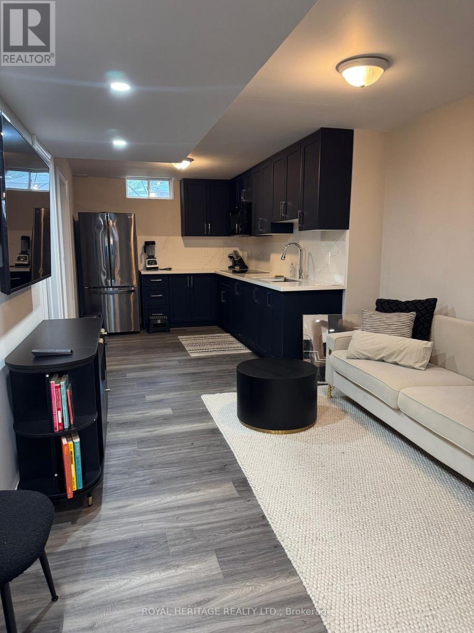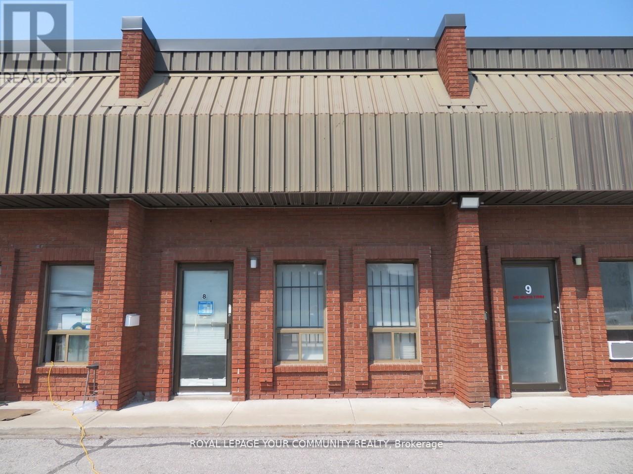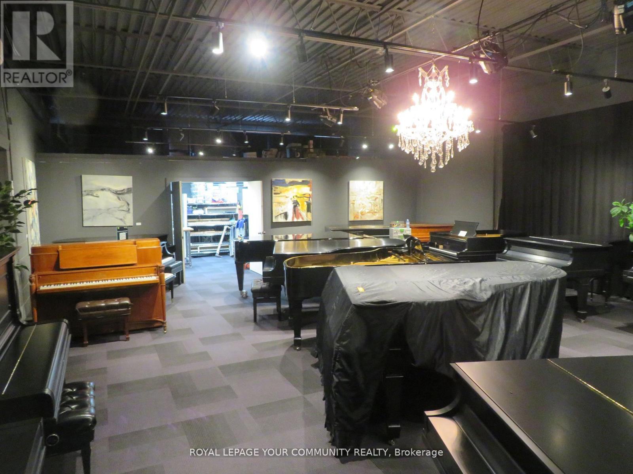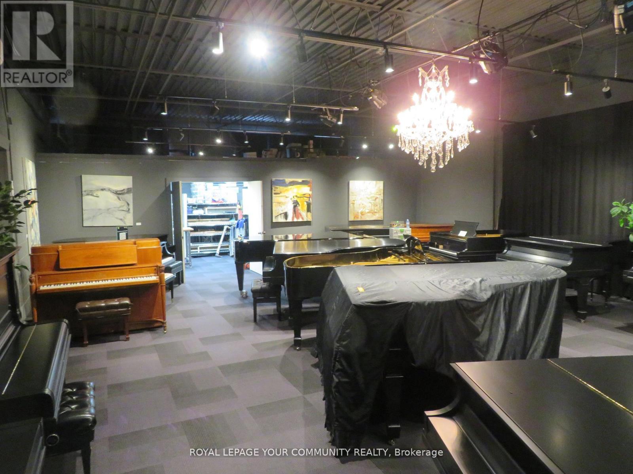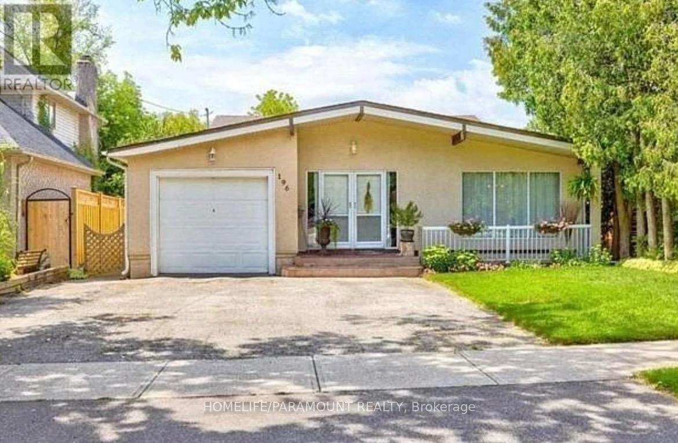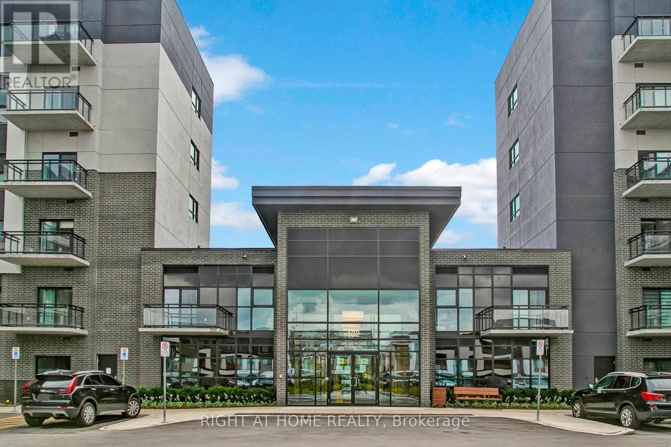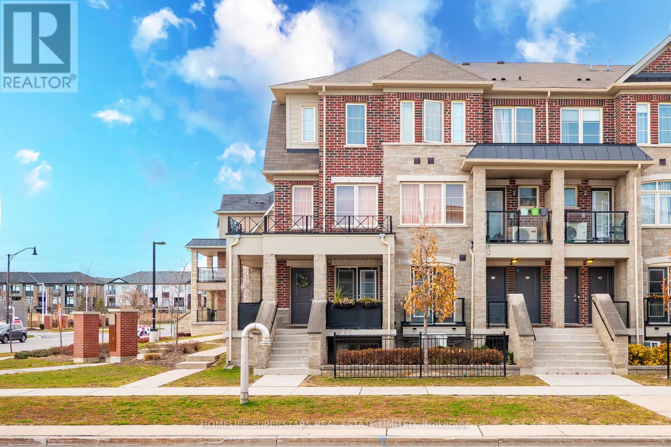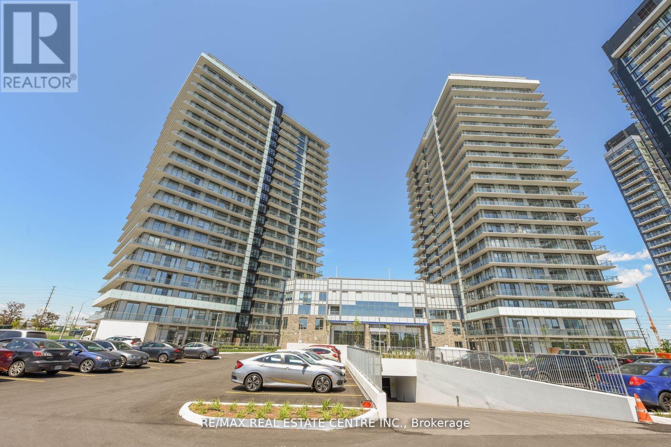597 Upper Paradise Road
Hamilton, Ontario
Well maintained detached 3 bedroom/1 washroom, situated on a 30 x 142 ft lot in West Mountain. Only main floor and second floor for Rent. Hardwood floors in living and Dining rooms and laminate in all 3 bedrooms. Eat-in Kitchen with side access to patio. Most of the house is freshly painted. Large back-yard with shed and gas line for BBQ. Updated energy efficient windows. Newly Paved Driveway and well maintained Patio and Patio deck. Easy access to the Linc and Hwy403, close to all amenities. (id:60365)
72 - 2441 Greenwich Drive
Oakville, Ontario
Welcome To This Amazing Find At Sought After Millstone On The Park! Convenient Ground Level Unit! A Very Hard To Find 2 Parking Spots! The Upgrades Are Endless And Include Quartz Countertops In The Kitchen And Bathrooms, Upgraded Kitchen Cabinets And Hardware, Glass Tile Backsplash In Kitchen, Hardwood Floors Throughout The Suite, Frameless Glass Shower And Vessel Sink In The Main Washroom. Conveniently Located Near Schools, Parks, New Hospital, Grocery Stores/Pharmacies, Shopping, Easy Access To Major Commuter Routes . Full Of Natural Light Unit Having Large Bedroom Windows With Open Field View . Unit Comes With All Furniture And All Accessories . (id:60365)
74 Bloomington Crescent
Toronto, Ontario
beautiful detached sidesplit home in prime Toronto location. Parking for multiple cars. Quick access to major Hwys, Near York University, TTC and shopping. Spacious 3 Bedroom, 1 bathroom, main floor only. large backyard. (id:60365)
201c - 3660 Hurontario Street
Mississauga, Ontario
This office space features expansive glass windows along the walls, providing an unobstructed and captivating street view. Situated within a meticulously maintained, professionally owned, and managed 10-storey office building, this location finds itself strategically positioned in the heart of the bustling Mississauga City Centre area. The proximity to the renowned Square One Shopping Centre, as well as convenient access to Highways 403 and QEW, ensures both business efficiency and accessibility. For your convenience, both underground and street-level parking options are at your disposal. Experience the perfect blend of functionality, convenience, and a vibrant city atmosphere in this exceptional office space. (id:60365)
Bsmt - 105 Van Scott Drive
Brampton, Ontario
Brand new never lived in 2 bedroom + office area basement unit in highly desirable, quiet & family friendly neighbourhood * Premium corner lot with lots of privacy * Gourmet kitchen with all brand new appliances, granite counters + matching backsplash, lots of cabinet space, both bedrooms are great sizes and can fit a queen bed with closets. Laminate flooring, smooth ceilings, pot lights, extra large shower. All brand new high end finishes and never lived in! * Located close to schools, parks, shopping, and transit, this property offers the perfect combination of comfort and convenience. Ideal for small families or professional tenants. * 2 parking spots on the driveway, separate entrance * Washer/ Dryer PRIVATE & Separate from upstairs. * Bright, spacious, clean- just what you're looking for in this area! (id:60365)
8 - 150 Rivalda Road
Toronto, Ontario
Renovated industrial unit in a professionally managed multi-tenant building. Perfectly configured for a wide range of uses with 1 oversized drive-in door, nicely configured office space with kitchenette, and a mezzanine that is not included in the square footage listed of the unit. Close proximity to highway 400, 407, and public transit. Water is included in rent. Tenant is responsible to pay for hydro, gas and to maintain in full force tenant insurance with a minimum of $2 million dollar liabliity. (id:60365)
13 - 104 Kenhar Drive
Toronto, Ontario
Nicely configured showroom unit in a professionally managed multi-tenant building. Close proximity to highway 400, 407 and public transit. Unit Features 1 drive-in door, 1 washroom, carped tiled floors, LED lighting, and painted walls and ceiling. Heat and Water is included in rent. Tenant is responsible for Hydro and to maintain in full force tenant insurance with a minimum of $2 million dollar liability. (id:60365)
13 - 104 Kenhar Drive
Toronto, Ontario
Nicely configured showroom unit in a professionally managed multi-tenant building. Close proximity to highway 400, 407 and public transit. Unit Features 1 drive-in door, 1 washroom, carped tiled floors, LED lighting, and painted walls and ceiling. Heat and Water is included in rent. Tenant is responsible for Hydro and to maintain in full force tenant insurance with a minimum of $2 million dollar liability. (id:60365)
196 Nelson Street W
Oakville, Ontario
This Beautiful Custom Built Home Features Fabulous Open Concept, Main Floor Den/Bedroom, 2 Full Baths, Family Size Kitchen, Huge Rec. Room with Walk-Out to Private Muskoka Like Setting Back Yard. Situated on a Lovely Mature Lot in Popular and Sought After Bronte Location. Minutes from the Harbour, Boutiques, Shops, Transportation and All Amenities. Very Bright, Spacious and Spotless. Truly Must be Seen to be Appreciated. Fantastic Opportunity! (id:60365)
603 - 102 Grovewood Common
Oakville, Ontario
Stunning 1+1 In Penthouse in The Heart Of Oakville! One Of A Kind Luxury Condo With 10Ft Ceiling! Top Floor With No Tenants Above! This Luxury Condo with 1 Parking & 1 Locker, Has Many Upgrades: Open Concept Kitchen With S/S Appliances, Entertainment Island And High Cabinets with Extra Storage, Upgraded Bathroom With Frameless Glass Shower. Large Master Bedroom With Extra Wide Closet And Large Window. 643 Square Feet includes Living Area With Stunning Walk Out Balcony. Gym and Party Room on the main floor + Visitor Parking Area. Close To Grocery, School, Parks, Restaurants, Transit And Much More! (id:60365)
102 - 200 Veterans Drive
Brampton, Ontario
Welcome to this beautiful three bedroom, three bathroom END Unit townhome featuring private front entrance with a large wrap around balcony. As an end unit, it benefits from additional windows that bring in abundant natural light throughout the home. This modern property offers high-quality finishes, 9-foot ceilings, and an open-concept layout that creates an inviting, open atmosphere. The kitchen includes stainless steel appliances with a stylish backsplash. Enjoy direct garage access, a rare convenience within this complex and area. Furthermore, the home is equipped with Smart Home Accessories for added convenience and security, including cameras, a smart garage door opener, and a smart thermostat. Home is freshly painted with wainscoting recently completed in all bedrooms. Ideally situated close to Mount Pleasant Go, Highway 407, Schools, Transit, playground, and everyday amenities. A brand new plaza including Dollarama, Pharmacy, Daycare, Dentist located right across the street and just steps in the other direction to a gas station, restaurants, and shops. Truly a well-maintained home in a fantastic location! (id:60365)
1405 - 4655 Metcalfe Avenue
Mississauga, Ontario
2 Bedrooms Plus Den with Parking and Locker at Erin Square Condos. Lease Rate is for 18 months plus. Split Bedroom Layout. Master Bedroom with 3 Piece Bath. Spacious Closet with Closet Organizers for Master and 2nd Bedroom. Stainless Steel Appliances. Open Concept Layout. State of the Arts Condo Amenities Located on the 3rd Floor. Rooftop Outdoor Pool, Terrace, Lounge And Barbecues. 24Hr Concierge, Guest Suite, Games Rm, Children's Playground And Fitness Club. Steps To Erin Mills Town Centre, Grocery, Hospital And Shopping. Easy Access to 403, QEW and 401. Showings Only On Monday to Wednesday 12pm to 2pm. 24 Hours notice. (id:60365)

