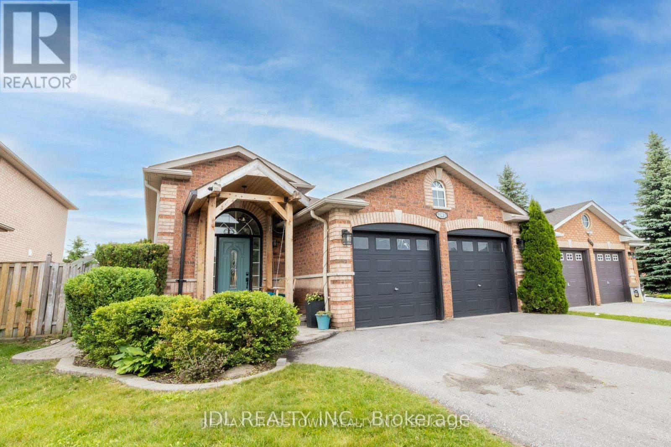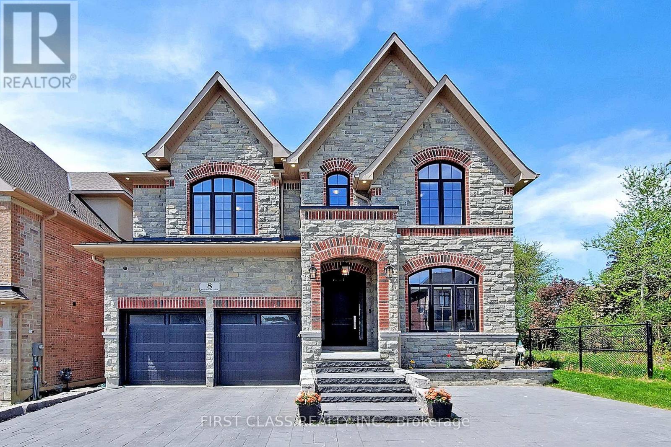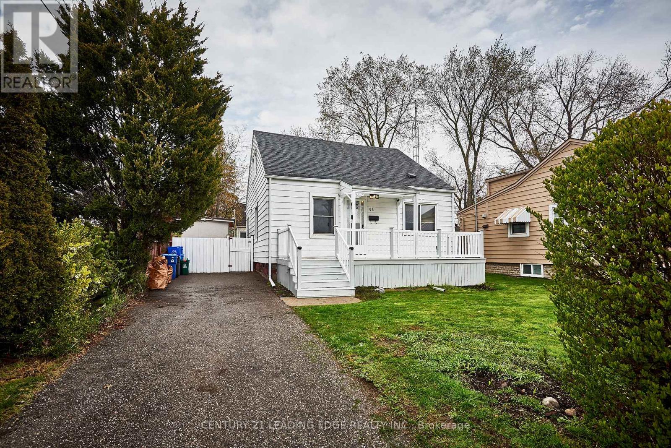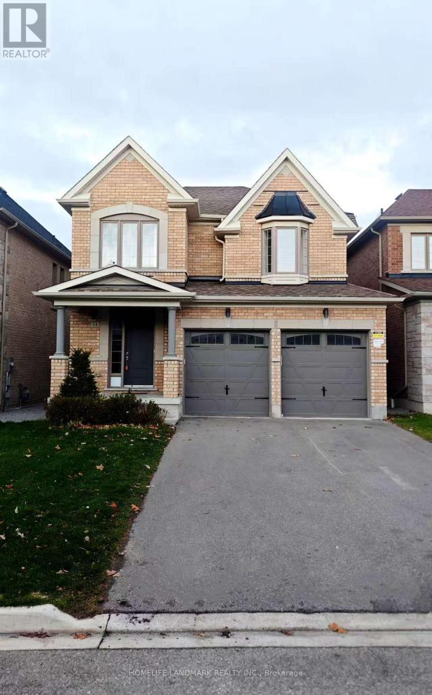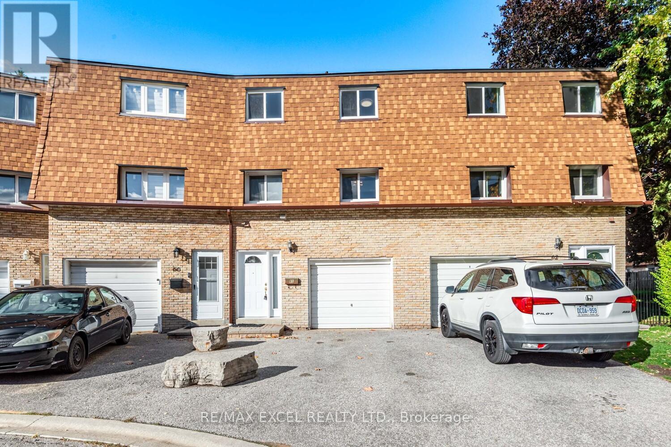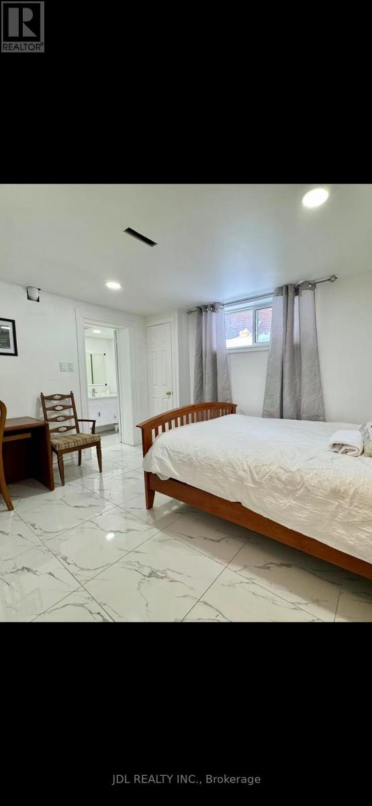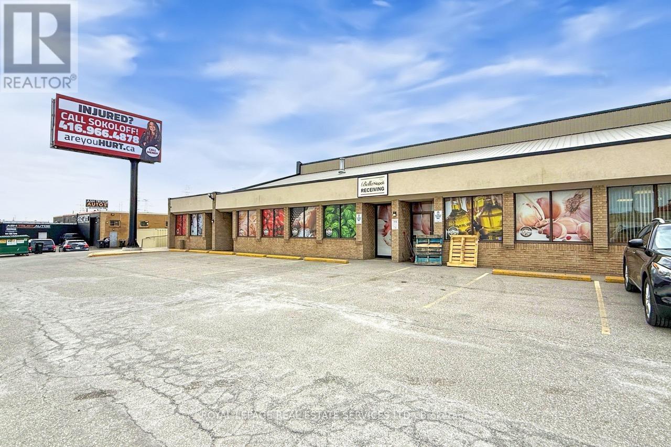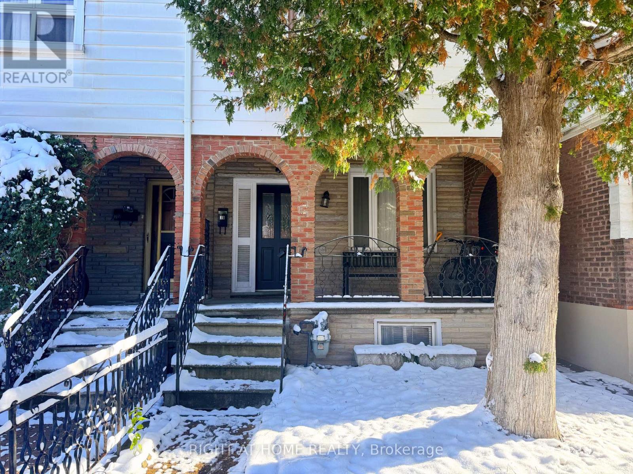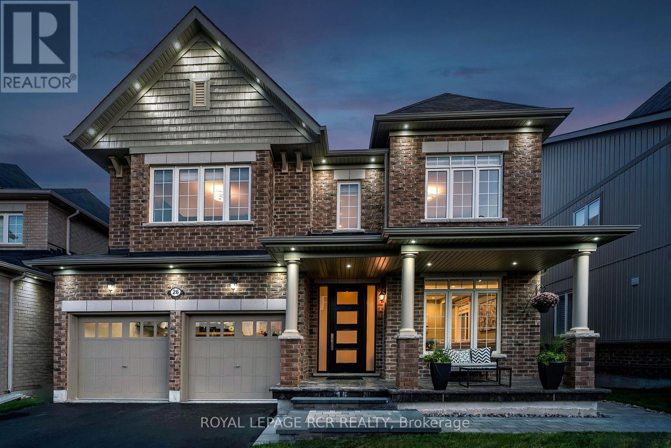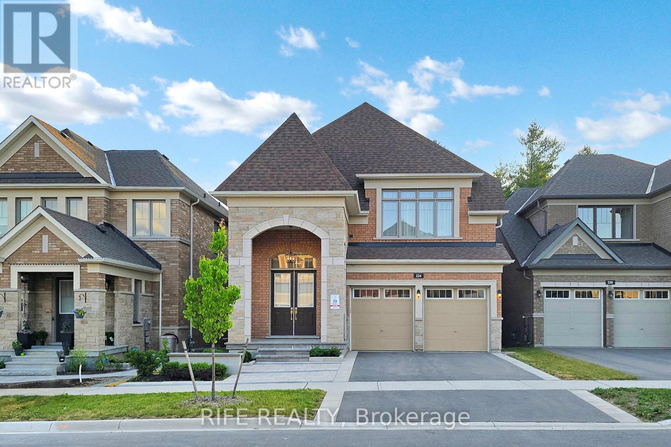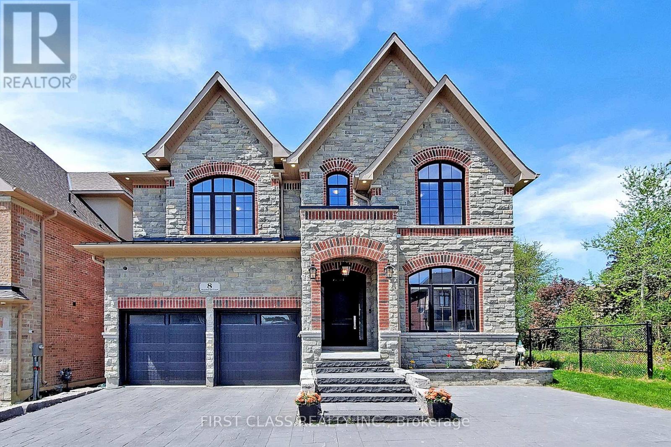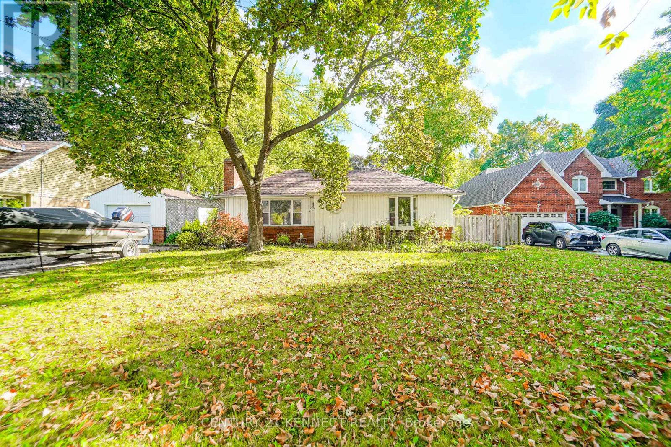Upper - 241 Emms Drive
Barrie, Ontario
Located in the highly sought-after Holly neighbourhood, this beautiful main-floor legal duplex is just a short walk to parks, schools, shopping, restaurants, and community centers, with easy access to the highway.Enjoy a welcoming front porch with a newly built cedar entrance and a cozy porch swing. The foyer features a large walk-in closet, perfect for storage.The cottage-style eat-in kitchen has solid hickory cabinets, leathered granite countertops, abundant counter space, a cedar plank ceiling, and smudge-proof stainless steel appliances. Step out to the backyard deck for dining or entertaining, with the BBQ conveniently located on the lower deck.The spacious primary bedroom offers a walk-in closet, a cozy fireplace, and an auto-cleaning mirror. The two additional bedrooms were freshly painted just two years ago, providing bright and comfortable living spaces. (id:60365)
8 Heathmont Court
Richmond Hill, Ontario
Seeing is believing! When Modern Meets Luxury Rarely Find Custom Home In Sought After Jefferson Community. Over 6000 Sf Living Space Backing On Ravin With Lots Of Privacy. 3 Car Tandem Garage Main Floor 10" And Second Floor 9", Many Upgrade Includes Wainscoting, Crown Moulding, Feature Wall Etc. Super Size Stone Island Plus Top Of Line Premium Appliances Package (Only One In Heathmont Crt) Including 48" Wolf Stove And 48" Sub Zero Fridge. Designer Lighting And Professionally Finished Walk-Up Basement. Additionally, many luxury upgrades were added on in the last 2 years such as wall slates everywhere, master bedroom designer's mirror, imported luxury blinds, shelving with LED lighting, extra deck enhancement etc. (id:60365)
64 Cedar Street
Ajax, Ontario
Well Maintained 3 Bedroom Home Located In The Heart Of Ajax. This Cottage In The City Is Located In Family Friendly Community Close To Shopping, Costco, Walmart, Restaurant, Great Public/Elementary Schools, Bus At Corner, Walk To Ajax Go Train, 2 Min Drive To 401 & More! Recent Updates: Furnace 2020, Electrical Panel 2019, Roof 2018. (id:60365)
14 Lockton Street
Whitby, Ontario
Beautiful Detached In A High Demand Location. Walk Out Basement. Separate Entrance For Extra Income Potential. Open Concept Layout. Stainless Steel Appliances, Center Island, Granite Counter, Upgraded Cabinets In A Modern Kitchen. Beautiful Upgraded Hardware Floor On Main Floor. Bright And Spacious. Upper Level Laundry. Close To Hwy, Shopping, Restaurants, Schools, Etc. (id:60365)
#61 - 120 Beverly Glen Boulevard
Toronto, Ontario
Welcome to this Comfortable, and beautifully New Renovation Home, Featuring a spacious and thoughtfully designed layout. Open Concept, Brand New Hardwood Flooring Thru Out, Freshly Painted, The fully FINISHED BASEMENT, featuring an extra Living Space for your family! Located at a High Demand Scarborough Neighborhood, Walk Distance To Bridlewood Mall, TTC, School, Locates In Cul-De-Sac, Quite and More Privacy. Low maintenance Fee, Water, Rogers Xfinity Internet & TV VIP Included. (id:60365)
Unit C - 80 Mosedale Cres Crescent
Toronto, Ontario
All Inclusive! Must See! Best Deal! Walking Distance To Seneca College! Free Internet! Free Gym! Well Furnished! Wonderful Location! Just Fully Renovated! One Master Bedroom With Its Own Bathroom! Please Come On! Please Do Not Miss It! (id:60365)
557 Dixon Road
Toronto, Ontario
An exceptional opportunity to acquire a fully built-out 4,800 square feet commissary or catering facility in a prime Etobicoke location. Situated on high-traffic Dixon Road, this facility is ideal for food production, catering, or ghost kitchen use, with infrastructure ready to support scalable operations.Offered at $499,000, this sale includes valuable leasehold improvements, equipment, and a prominent pylon signage box on Dixon Rd for unbeatable exposure. Perfect for catering groups, meal prep businesses, or food operators looking to expand into a ready-to-go space without the hassle of building from scratch. The space is thoughtfully designed to support high-volume food production, offering efficient workflow, ample storage, and flexibility to accommodate multiple culinary uses. With growing demand for delivery, catering, and meal prep services in the GTA, this turnkey facility offers a strategic foothold in one of Torontos most accessible industrial corridors just minutes from major highways and Pearson Airport. Whether you're expanding an existing operation or launching a new concept, this is a rare chance to step into a fully equipped facility with minimal upfront effort. Please do not go direct or speak to staff. (id:60365)
Main - 75 Bartlett Avenue
Toronto, Ontario
Perfect Location! 1 Bedroom On Main Floor Apartment, Including 1 Bath 1 Kitchen. This Spacious Unit Features a Large Dine-In Kitchen That Opens To The Living Room Walkout To The Backyard. Utilities Includes: Hydro, Water, Heating/Cooling With The Rent. Laundry In Bsmt (With Coin Operated). Smoke Free Environment. Unfurnished. Few Minutes Walk To Dufferin Subway. Near Dufferin Mall, Walmart, Restaurants and Shops ... A Must See!!! (id:60365)
26 Drew Brown Boulevard
Orangeville, Ontario
Space. Style. Flexibility. Discover your dream house in one of Orangeville's most desired neighbourhoods! Spacious & impressive (2470 up + 906 down = 3376 combined sq ft), this 2-storey features 4+1 bedrooms, 4+1 bathrooms, a "walk-out" in-law suite with future potential for income, parking for six & premium upgrades throughout. This home seamlessly blends functionality & comfort, making 26 Drew Brown an ideal choice for multi-generational families & investors alike. You are greeted by a timeless brick exterior & a welcoming double private driveway. The experience is completed by the striking front door, the custom interlocking steps & pathway, & the covered front porch. You can sit here & enjoy the last precious days of summer, while watching the kids play. Stepping inside you are taken somewhere special, as the quality hard finishes & decor give off a showroom feel. The main floor is both practical & ready to receive your guests, when it's time for a social! Your eyes are then taken to the back of the home, where the kitchen area invites you to keep exploring. Behold the ultimate entertaining zone: a functional layout that is ready to accommodate & create...with a walkout to a deck for grilling & an adjoining family room with a cozy gas fireplace...chat, eat, & be merry! Upstairs you can pick your primary chambers...as there are TWO great bedrooms with their own ensuite bath & walk-in closets. And yes, everyone will be ready on time...as the other two upstairs bedrooms share a Jack & Jill Bath with a double sink. Downstairs...the perfect complement to this stunning abode...a wonderfully appointed 1 bed in-law suite, complete with its own kitchen, laundry & living space. The in-law suite has a separate entrance & pathway...& even a little patio. *EXTRAS*2 car garage w EV charger & epoxy floors! Main Floor - Stove/Fridge/Washer & Dryer: '20. In-Law Suite - Stove/Washer & Dryer: '24, Fridge: '22. Roof Shingles: '18. Furnace, HRV & A/C: '18. Come & se (id:60365)
234 Sikura Circle
Aurora, Ontario
Ravine! Luxury Living Redefined at 234 Sikura Circle, Aurora Nestled on a premium ravine lot in one of Auroras most prestigious communities, thoughtfully designed for the most discerning homeowner. Soaring 10-foot ceilings on the main level, The gourmet backsplash kitchen with high-end stainless steel appliances, a large center island, enhance the sense of grandeur, while expansive windows frame uninterrupted ravine views, flooding the home with natural light and tranquility. Enjoy a seamless blend of style and functionality with elegant finishes, spacious principal rooms, and an ideal layout for both entertaining and family living. The walkout basement offers endless possibilities for a custom-designed retreat-home theatre, gym, nanny suite, or multi-generational living. From the serene backyard oasis to the sophisticated interiors, every element of this home exudes timeless luxury and comfort. Located close to top-rated schools, trails, golf courses, and all amenities. This is a rare opportunity to own a masterpiece in Auroras finest enclave. (id:60365)
8 Heathmont Court
Richmond Hill, Ontario
Seeing is believing! When Modern Meets Luxury Rarely Find Custom Home In Sought After Jefferson Community. Over 6000 Sf Living Space Backing On Ravin With Lots Of Privacy. 3 Car Tandem Garage Main Floor 10" And Second Floor 9", Many Upgrade Includes Wainscoting, Crown Moulding, Feature Wall Etc. Super Size Stone Island Plus Top Of Line Premium Appliances Package (Only One In Heathmont Crt) Including 48" Wolf Stove And 48" Sub Zero Fridge. Designer Lighting And Professionally Finished Walk-Up Basement. Additionally, many luxury upgrades were added on in the last 2 years such as wall slates everywhere, master bedroom designer's mirror, imported luxury blinds, shelving with LED lighting, extra deck enhancement etc. (id:60365)
10813 Victoria Square Boulevard
Markham, Ontario
Location! Location!! Huge Building Lot 77 x 195 In Victoria Square! Builders/Developers or Build Your Dream Home, 15000 sf. large lot, Cozy Bungalow, Finished Basement, Bathroom With Skylight, In An Area Of Estate Lots, Woodbine By-Pass Make This Area A Residential Street With No Through Traffic, Minutes To Hwy 404. Country Living Style In Markham, Fully Fenced Backyard With Mature Trees, Enjoy Beautiful View And Private Life. Newer roof. Inground Pool And Hot Tub. (id:60365)

