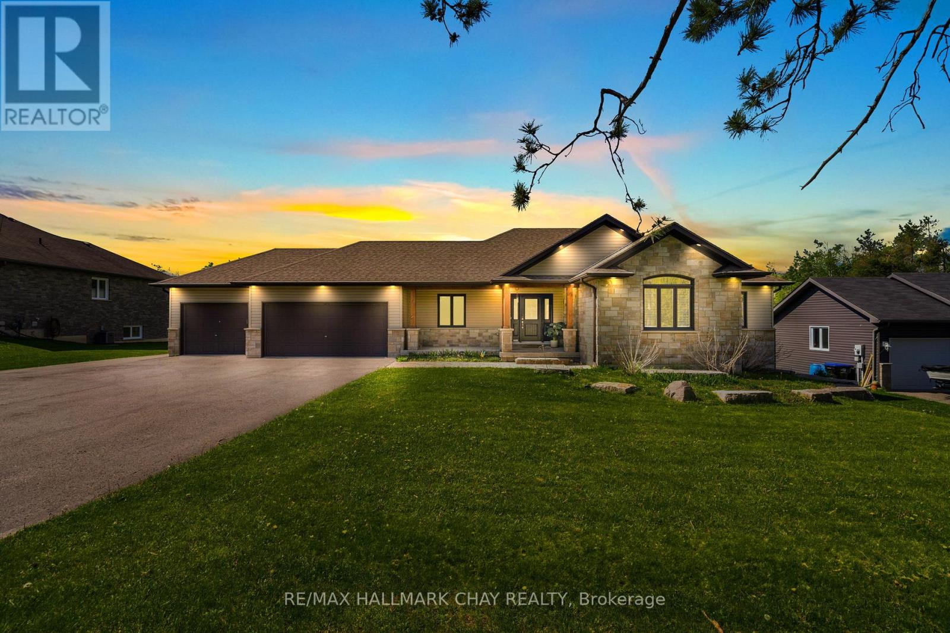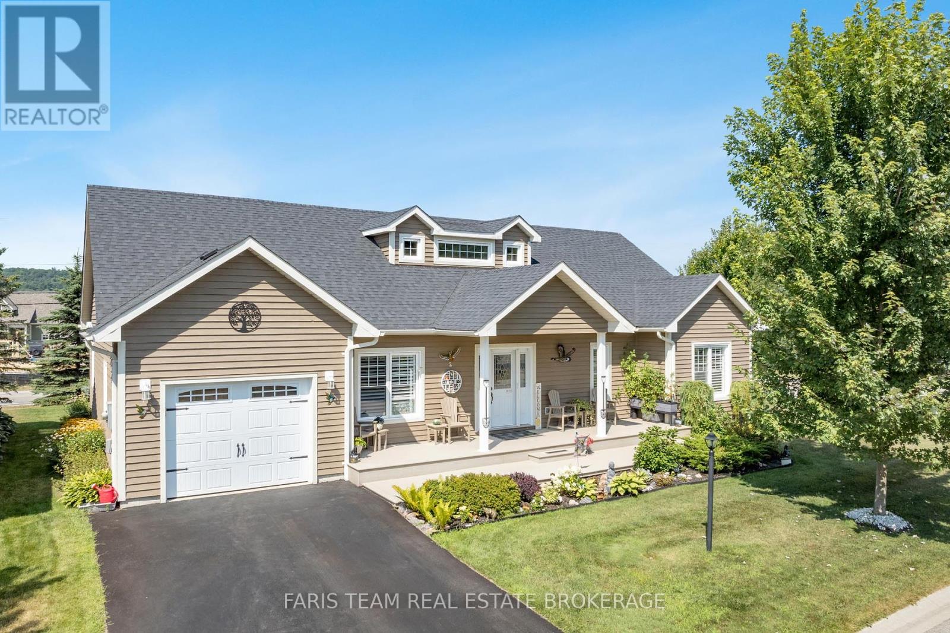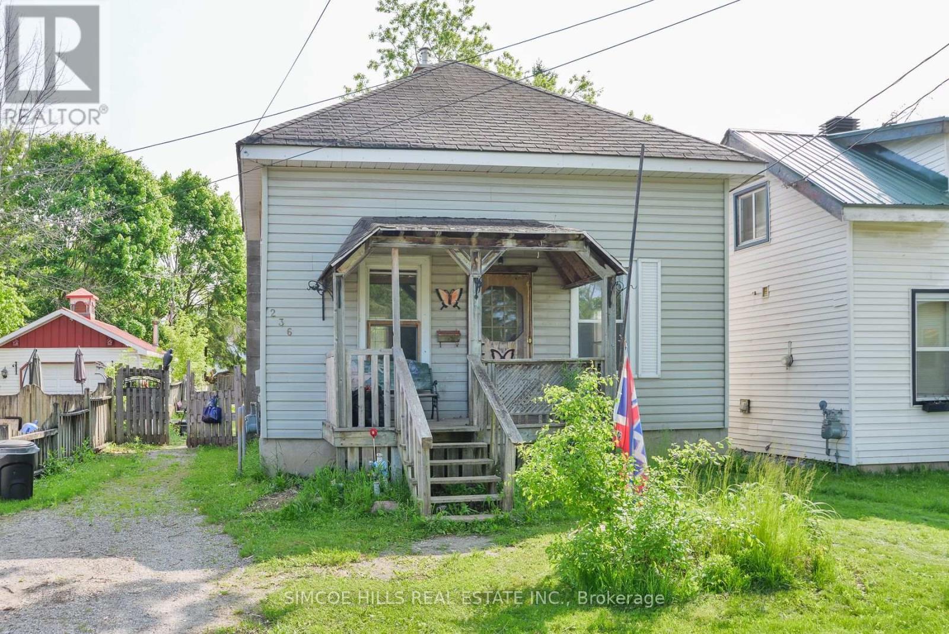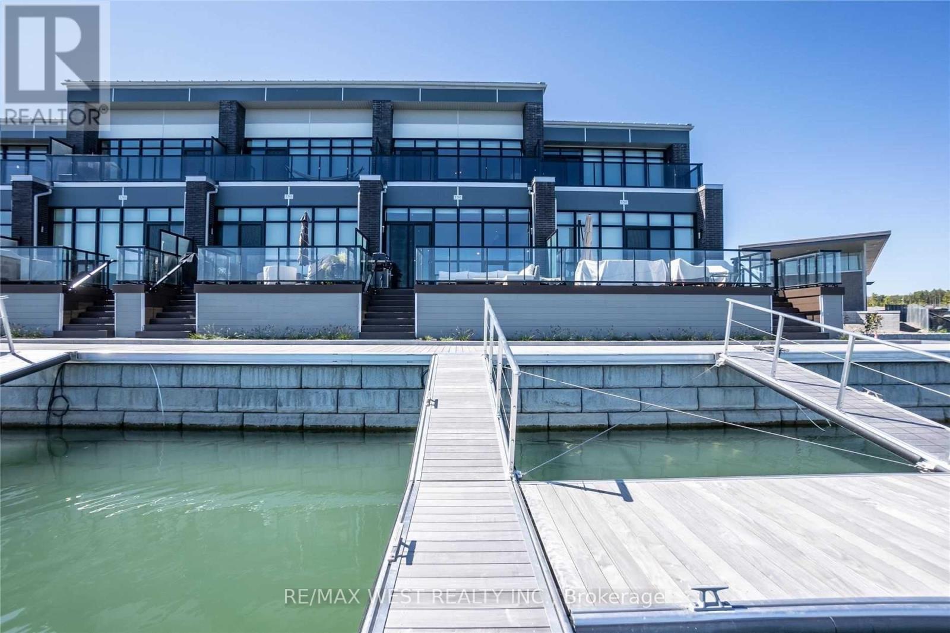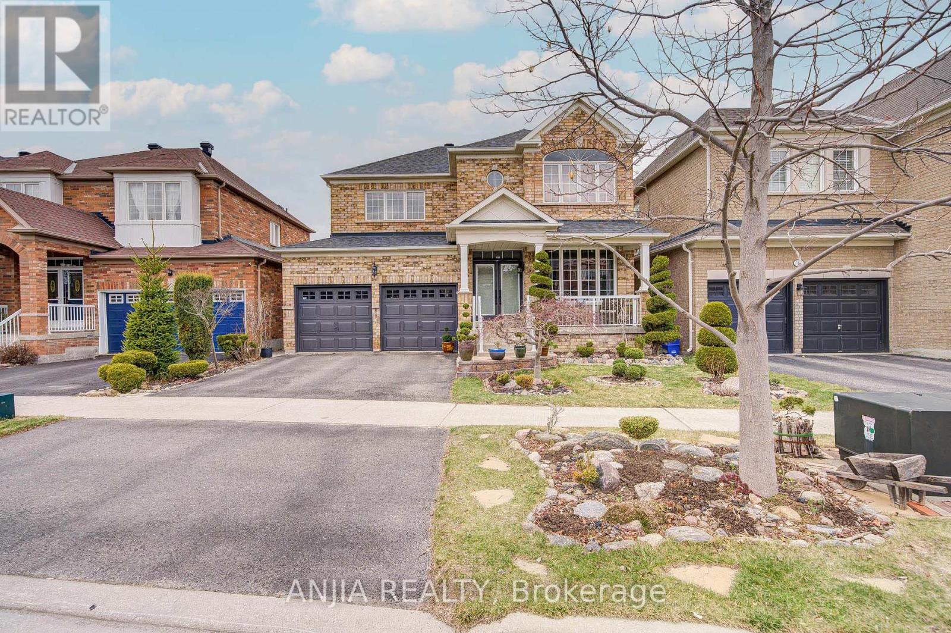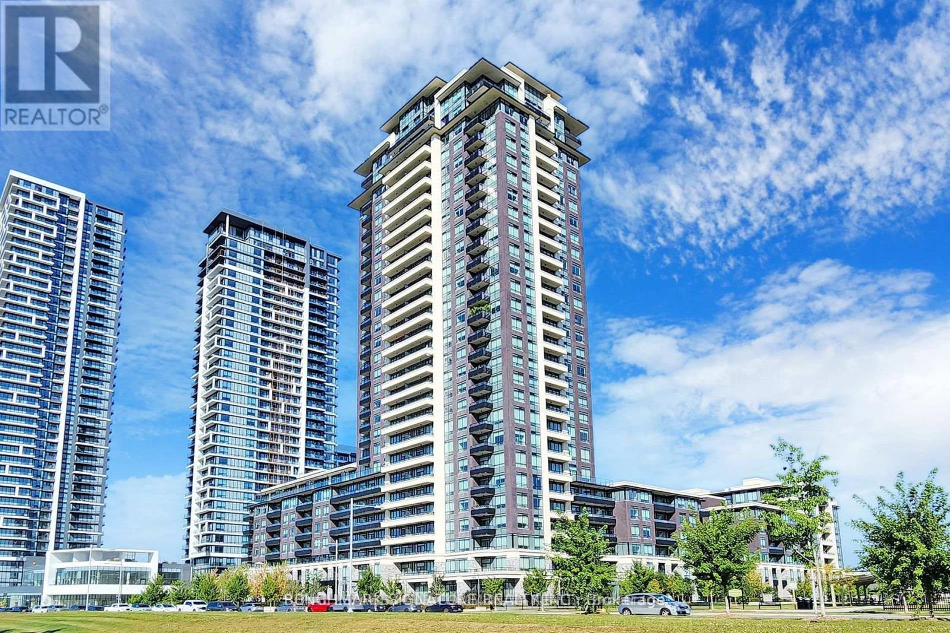22 Weatherup Crescent
Barrie, Ontario
Detached Family Home In Barrie's Desirable Sunnidale Neighborhood! Beautiful 3 Bedrooms Renovated 2 Story With Finished Basement. Open Concept Main Floor. Tile On Main And Laminate Second Floor. Walkout From Dining To Fully Fenced Backyard With A Large Interlock Patio Area, Hot Tub. Located Within Walking Distance To Parks, Schools, Shopping. Quick Hwy Access. (id:60365)
2052 Marchmont Road
Severn, Ontario
Ranch-Style Bungalow Nestled In The Sought After Marchmont Community. Sitting On Almost 1 Acre, Backing Onto Greenspace. Enjoy The Ease Of Main Floor Living With An Open-Concept Kitchen And Living Area Complete With A Gas Fireplace Perfect For Gathering And Everyday Living. Main Floor Laundry And Inside Entry From The Insulated And Heated Triple-Car Garage, Offering Ample Storage And Ideal Workshop Space. Walk Out From The Dining Area To Your Impressive 1,000 Sq Ft Deck, An Entertainers Dream, Overlooking A Serene Backyard With No Back Neighbors For Added Privacy And Peaceful Views. The Newly Renovated Basement Adds Exceptional Value With A Fourth Bedroom, An Additional Full Bathroom, Oversized Above Grade Windows, And A Fully Insulated, Soundproof Bonus Room Perfect For A Home Theatre, Office, Or Creative Studio. The Spacious Primary Bedroom Features A 4-Piece Ensuite And Great Walk In Closet. With Two Additional Well-Sized Bedrooms And A Full Main Bath Completing The Main Level. Within Proximity To The Best Local Schools, Walking Distance To The Local Park, New Basketball Courts, And Pickleball Courts, This Property Offers The Perfect Balance Of Luxury, Lifestyle, And Location. Don't Miss Your Chance To Call This Incredible Home Your Own! (id:60365)
2 Grew Crescent
Penetanguishene, Ontario
Top 5 Reasons You Will Love This Home: 1) Exceptional ranch bungalow offering serene water views, a bright open-concept layout, and spacious front and back decks, perfect for enjoying the warmer months in the sought-after Village at Bay Moorings 55+ community 2) Beautifully landscaped corner lot with mature gardens, a built-in sprinkler system, and complemented by a double driveway for added convenience 3) Generous primary suite with a walk-in closet and exclusive ensuite access, featuring a dual-sink vanity for both style and functionality 4) Additional highlights include a versatile den, an expansive crawl space, parking for up to three vehicles, and worry-free living with access to a brand-new clubhouse 5) Ideally located near shopping, Discovery Harbour, Georgian Bay, and scenic walking trails, with local restaurants just minutes away. 1,683 above grade sq.ft. Visit our website for more detailed information. (id:60365)
236 Front Street S
Orillia, Ontario
Priced to Sell for lot value . With a home that can still be used for a single family or consider for development potential . Large Lot. Eat in kitchen. Covered front porch. Hot water on demand. A Newer Central Air conditioner unit (not hooked up yet). 3 bedrooms. A tool shed and a small workshop with a woodstove. This home presents a fantastic opportunity for those looking to add their own vision.The backyard is large, private and fenced in. Located within walking distance to Orillia's waterfront and downtown area where you can enjoy the trails, Shopping, Parks, & dining and all that Orillia has to offer. Plenty of room to extend the private driveway to accommodate more parking. Don't miss your chance to get started on home ownership today. (id:60365)
401 - 140 Cedar Island Road
Orillia, Ontario
2208 SQ FT PENTHOUSE WITH MASSIVE ROOFTOP TERRACE, PRIVATE BALCONY, 2 PARKING SPOTS, LAKE VIEWS & RARE PRIVATE DOCK SLIP! Heres your chance to own the crown jewel of Elgin Bay Club, a highly sought-after waterfront penthouse with over 2,200 sq ft of light-filled living space and jaw-dropping views of Lake Couchiching. This bright corner unit features an expansive private rooftop terrace with panoramic views of the lake and Orillia skyline, plus a balcony with a glass sliding walkout overlooking the marina, waterfront park, and downtown. Minutes to shops, dining, trails, parks, beaches, and a marina, this prime location is all about lifestyle. The kitchen offers white cabinets with some glass inserts, granite counters, a bold black/white tile backsplash, an updated built-in oven and cooktop, a large pantry and a breakfast nook. The expansive living and dining areas are anchored by a gas fireplace and feature dual furnace systems with separate heat controls. The generous primary bedroom includes a sitting area, a walk-in closet and a 4-piece ensuite with a glass shower, jacuzzi tub and massive vanity. A 4-piece main bath serves the second bedroom. Bonus second-level loft with a walkout offers added living space and flexible use. Newer vinyl flooring is featured throughout most areas, with in-suite laundry and ample storage adding everyday convenience. Two owned parking spaces, one underground and one outdoor, an exclusive storage locker, make daily living easy. Residents enjoy amenities including a party/meeting room, rooftop deck, community BBQ and visitor parking. Enjoy exclusive ownership of one of Elgin Bay Clubs rare private dock slips, as one of the few residences with this privilege, so you can pull up on your boat, store your kayak, and savour waterfront living! Fees include water, parking, building insurance and common elements. Opportunities like this are few and far between - make this rare waterfront penthouse your #HomeToStay before someone else does! (id:60365)
4003 - 1000 Portage Parkway
Vaughan, Ontario
Tc4 Is Your Home In The Sky At The Center Of It All!! Maintenance Free Living At Its Best! This Luxurious 2 Bedroom, 2 Full Bathrooms, 1 Parking, 1 Locker, Corner Unit Features Floor-To-Ceiling Windows, Beautiful High End Finishes, Top-Of-The-Line Built-In Appliances, 9 Ft Ceilings, Large Balcony With An Abundance Of Natural Light. Within The Vaughan Metropolitan Centre, Central To Everything!! 24Hr, 7 Days A Week Concierge, Security Coded Access Fobs, Bell Fiber Hi-Speed Internet, Guest Suites, Tesla Car Share, State-Of-The-Art Amenities, Gym, Indoor Track, Cardio Zone, Yoga Studio, Squash Court, Roof-Top Pool With Deck. Central To Everything, Smart Centre Places, Quick Access To New Subway Station, Steps To Ttc, Zum, Viva Or Trt Buses At Your Door Steps! Close To Major Highways - Get To Downtown T.O. In 30 Mins.,20 Mins.To Airport. Luxury Living At Its Best With Restaurants, Shopping, Nightlife, Ymca, All Within Steps Of A 9 Acre Park! Live, Work, Play In Vaughan! (id:60365)
3795 Riva Avenue
Innisfil, Ontario
Live the ultimate waterfront lifestyle at Friday Harbour in this striking MT-2 Marina Townhome. Featuring 3 bedrooms, 3 bathrooms, and 1,587 sq. ft. of thoughtfully designed space, this home combines modern luxury with effortless comfort. Soaring 10-foot ceilings on the main floor create an open, airy atmosphere, while 9-foot ceilings on the second level add a sense of elegance and spaciousness throughout. Floor-to-ceiling windows and multiple walk-outs seamlessly connect indoor and outdoor living, perfect for entertaining or relaxing by the water. Step out to your private dock for direct lake access, or explore the communities vibrant amenities including the Beach Club, marina, pools, golf course, and scenic nature trails. Complete with garage parking and in-suite laundry, this is your chance to own a piece of Ontarios premier four-season resort where every day feels like a getaway. **Extras** Resort Assoc Fee $3299.69/Year, Potl Fee $294.14/Mth, Lake Club Fee $262.47/Mth. Hi- Speed Internet Incl In Fee. (id:60365)
156 Glad Park Avenue
Whitchurch-Stouffville, Ontario
Welcome To This Bright And Beautifully Maintained Townhome In A Sought-After Stouffville Community, Near Millard & 9th Line. Thoughtfully Designed Across Three Functional Levels, This Home Features An Open-Concept Design, Soaring 10 Ft Ceilings, And A Stunning Floor-To-Ceiling Arched Window That Floods The Space With Natural Light And Style.The Main Floor Includes A Cozy Family Room With Hardwood Floors, Front-Facing Window, Inside Garage Access, And Convenient Laundry. The Second Floor Boasts An Open-Concept Living/Dining Area With Walk-Out To A Private Terrace, And A Stunning Upgraded Kitchen With Quartz Counters, Ceramic Backsplash, Pot Lights, And Stainless Steel Appliances.Upstairs, You'll Find Two Spacious Bedrooms With Hardwood Flooring, Including A Primary Suite With 4-Pc Ensuite And Double Closet. Freshly Painted Throughout, With Built-In Cabinetry, Central Air, And Parking For Two.A Move-In Ready Home With Style, Space, And Location Perfect For Families Or First-Time Buyers! (id:60365)
1032 - 7161 Yonge Street
Markham, Ontario
This Spacious 2 + 1 Bedroom, 2 Bathroom Condo At 7161 Yonge Street, Unit 1032 In Markham Offers A Comfortable Living Space, Featuring An Open Concept Layout With An East-South Exposure That Provides Plenty Of Natural Light And Scenic Views. The Unit Is Complemented By 1 Underground Parking Space And A Wide Range Of Building Amenities, Including Concierge Service, A Fully Equipped Exercise Room, A Party/Meeting Room, And Ample Visitor Parking. The Affordable Maintenance Fees Cover Common Elements, Heat, Water, Parking, And Building Insurance, Ensuring A Hassle-Free Living Experience. Ideally Situated Near The Vibrant Yonge And Steeles Intersection, Residents Enjoy Easy Access To Shopping, Public Transit, And Major Highways. With Flexible Possession Options, This Exceptional Condo Represents An Excellent Opportunity For Buyers Looking For A Prime Location In The Heart Of Markham. (id:60365)
6 Linsmary Court
Markham, Ontario
Stunning 4 Bedroom, 3 Bathroom Family Home Nestled In A Desirable Neighbourhood In High Demand Greensborough. A Quiet Family Street. With Its Open Concept Layout & 9Ft Ceilings @ Main Floor, This Home Offers A Spacious And Inviting Atmosphere. The Recent Upgrades Include Featuring Hardwood Floors Throughout The Main & Second Floor Hallway, Freshly Painted Interior And Garage Doors, And A Grand Upgraded Double-Door Entrance. A Cozy Family Room With Fireplace, And An Upgraded Kitchen With Quartz Countertops, Central Island, And Modern Finishes.This Home Offers 3-Car Parking On Driveway Plus A 2-Car Garage With Remote Access. Professionally Landscaped Backyard Is Perfect For Relaxation And Entertaining. Mins to 407, Mount Joy Go Station, Schools, Groceries, Markham Stouffville Hospital & All Amenities. Dont Miss This Beautifully Maintained Home Full Of Comfort, Functionality, And Curb Appeal! A Must-See! (id:60365)
35 Jones Street
Brock, Ontario
Opportunity knocks in the heart of Sunderland! Welcome to this stunning, rarely offered Century Home that seamlessly blends timeless charm with modern upgrades, PLUS a 700 sq ft barn/workshop with hydro ready to become your dream Man Cave/She Shed, studio, or creative retreat! Completely renovated in 2019, this immaculate 1.5-storey home offers over 1,000 sq ft of beautifully finished living space. The sun-filled kitchen is the heart of the home, boasting a massive island perfect for cooking, entertaining, or gathering with friends and family. The open-concept living and dining areas are spacious and inviting, complete with a convenient 2-piece powder room. Thoughtful features like a welcoming front foyer and a functional mudroom add to the home's charm and practicality. Upstairs, enjoy a spacious primary bedroom, a cozy second bedroom, and a spa-like 4-piece bathroom. Ample hall storage completes the upper level. Step outside into your landscaped backyard oasis, perfect for summer dinners, morning coffee, or quiet evenings under the stars on the elegant pressed concrete patio. Recent updates include an extensive pressed concrete patio (2021), an asphalt driveway (2022), a tankless hot water system (2022, owned), custom shutters inside and out (2023), new cedar hedges (2023), and stylish light fixtures throughout. Connected to municipal water & sewers. Located approximately 100 km northeast of Toronto, Sunderland is a vibrant rural village with essential amenities: restaurants, grocery and hardware stores, a bank, a post office, and more. Known for its strong sense of community, Sunderland hosts the beloved Maple Syrup Festival and Fall Fair annually. Don't miss your chance to own this picture-perfect slice of country paradise where small-town warmth meets sophisticated living. (id:60365)
2008 - 15 Water Walk Drive
Markham, Ontario
Location! Location! Luxurious Riverside Condos At Uptown Markham. Unique Bright & Spacious Corner Unit. Features: Two Bedroom Two Baths With One Parking & One Locker Condo with Unobstructed Great Views From the 20th Floor from Your Private And Full Unit Length Balcony! 9 Feet Ceiling, Laminate Floor, Modern Kitchen With Stainless Steel Appliances and Upgraded Cabinet in like-new Condition; Amenities include: 24 Security, Pool, Guest Suites, Exercise Room, Party Room, Reading Room. Step to Go Train Station, Close to Hwy 404/407, Supermarket, Cineplex Theatre, Restaurant and Much More.... (id:60365)


