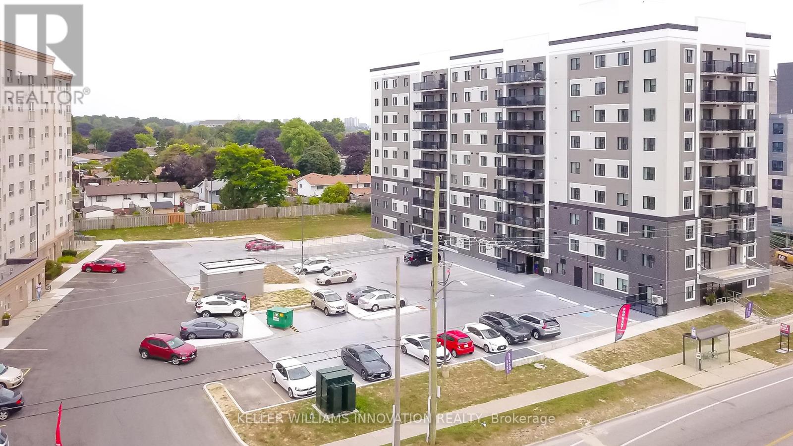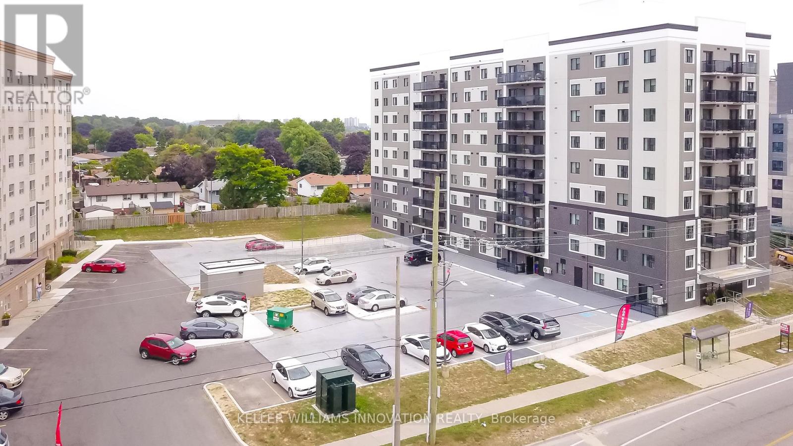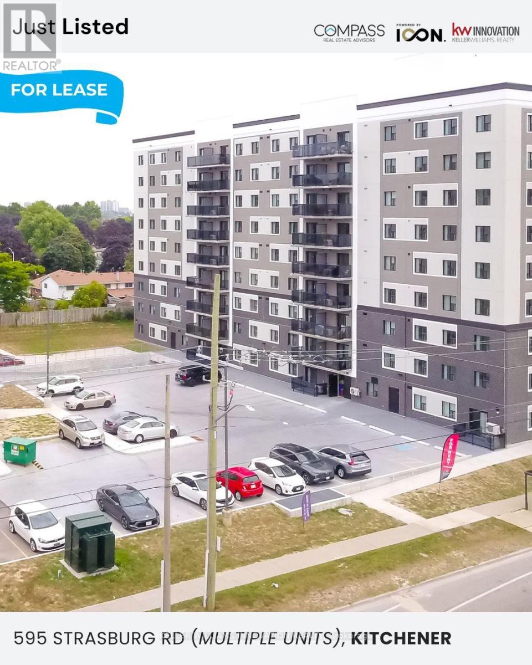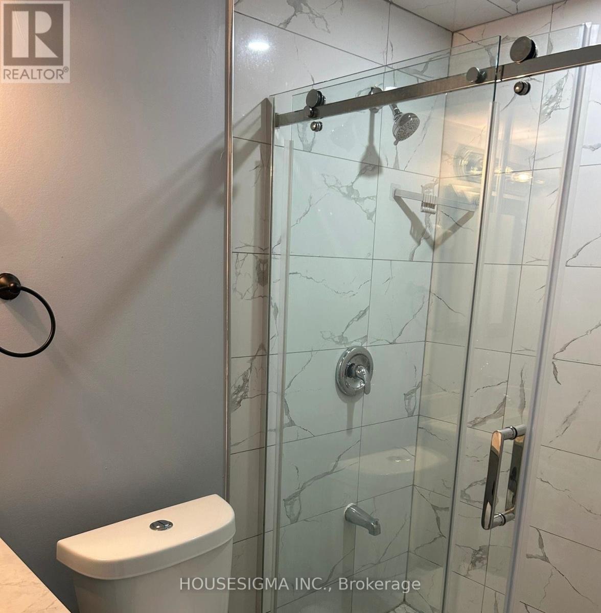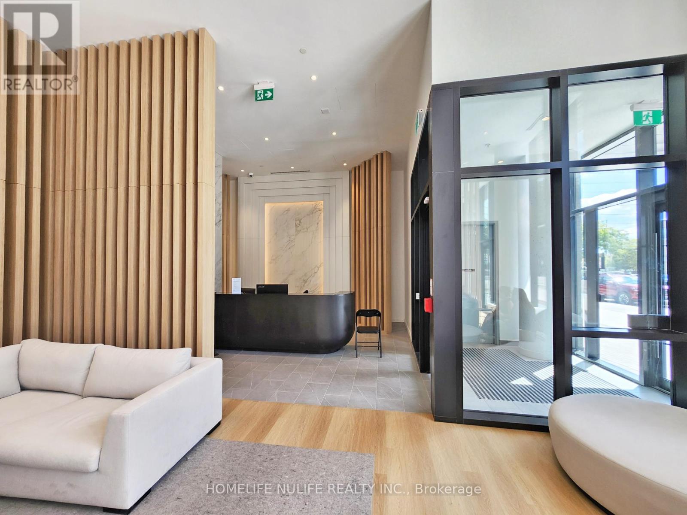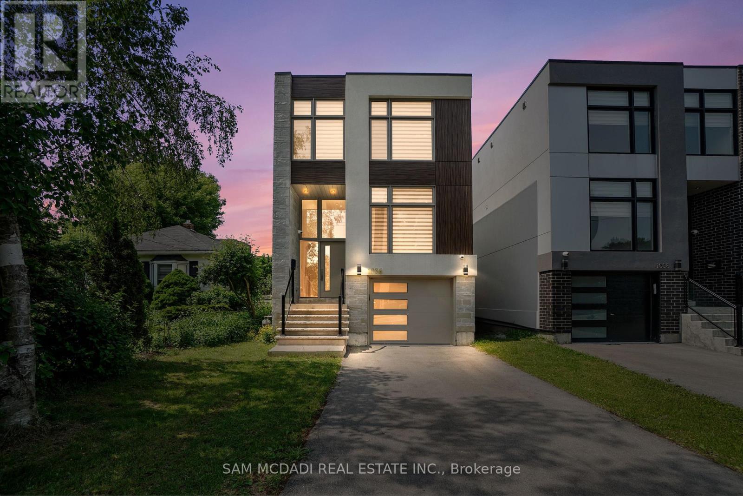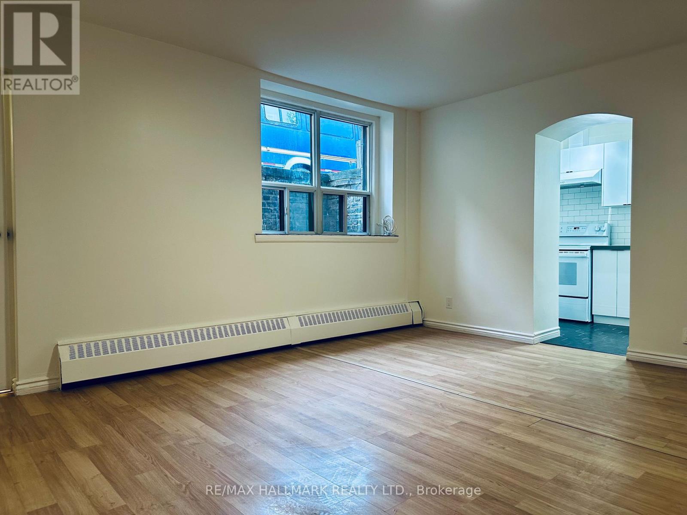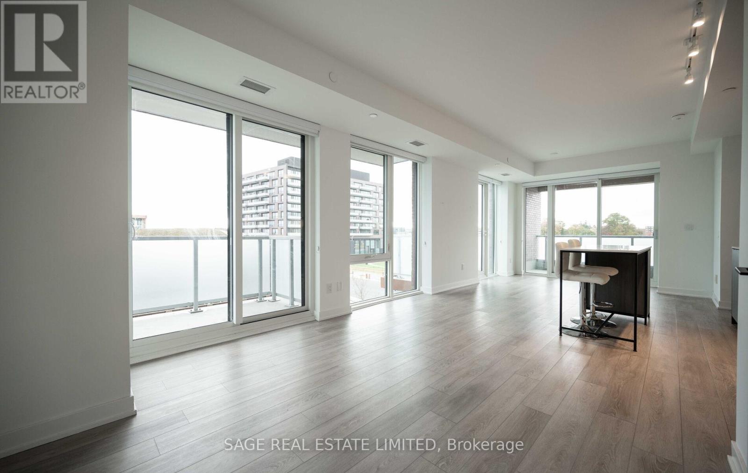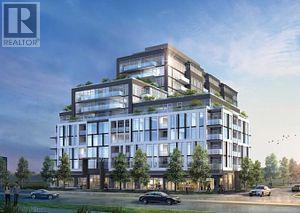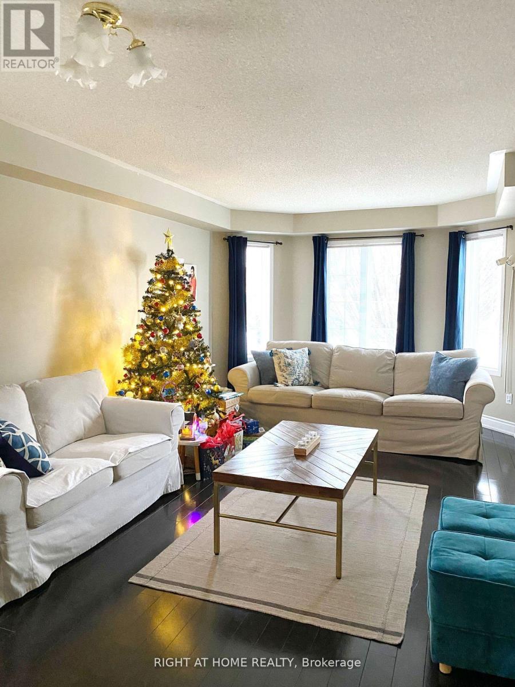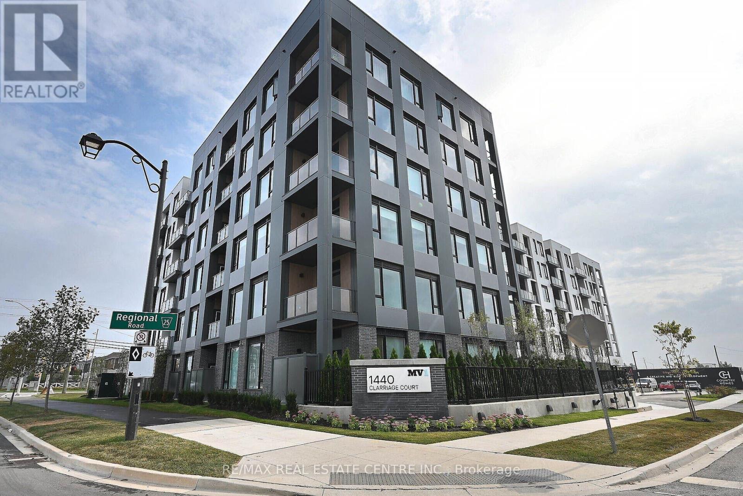309 - 595 Strasburg Road
Kitchener, Ontario
Welcome to Unit 309 at 595 Strasburg Road, a bright and modern 2-bedroom, 1-bath suite in Kitchener's desirable neighborhood. This well appointed unit offers an open-concept layout with a spacious living area, stylish kitchen with stainless steel appliances and granite countertops, in-suite laundry, and central air. As part of the Bloomingdale Mews 2 community, residents enjoy secure entry, elevator access, on-site management, a playground, dog park, and convenient access to transit, shopping, parks, and trails. Limited-Time Incentives: Enjoy 1 month free rent, free parking for 12 months, and a $170/month rent credit for 12 months already applied to the list price posted -exceptional value for this modern and well-located suite. (id:60365)
606 - 595 Strasburg Road
Kitchener, Ontario
Welcome to Unit 606 at 595 Strasburg Road, a bright and modern 2-bedroom, 1-bath suite in Kitchener's desirable neighborhood. This well appointed unit offers an open-concept layout with a spacious living area, stylish kitchen with stainless steel appliances and granite countertops, in-suite laundry, and central air. As part of the Bloomingdale Mews 2 community, residents enjoy secure entry, elevator access, on-site management, a playground, dog park, and convenient access to transit, shopping, parks, and trails. Limited-Time Incentives: Enjoy 1 month free rent, free parking for 12 months, and a $180/month rent credit for 12 months already applied to the list price posted-exceptional value for this modern and well-located suite. (id:60365)
601 - 595 Strasburg Road
Kitchener, Ontario
Welcome to Unit 601 at 595 Strasburg Road, a bright and modern 1-bedroom, 1-bath suite in Kitchener's desirable neighborhood. This well-appointed unit features an open-concept layout with a spacious living area, a stylish kitchen with stainless steel appliances and granite countertops, in-suite laundry, and central air. As part of the Bloomingdale Mews 2 community, residents enjoy secure entry, elevator access, on-site management, a playground, dog park, and convenient access to transit, shopping, parks, and trails. Limited-Time Incentives: Enjoy 1 month free rent, free parking for 12 months, and a $150/month rent credit for 12 months already applied to the listing price-exceptional value for this modern and well-located suite. (id:60365)
24 Neville Crescent
Brampton, Ontario
UTILITIES AND PARKING INCLUDED IN this bright and spacious 2-bedroom basement suite located in a quiet, family-friendly neighbourhood. This unit features a modern kitchen, a full bathroom, a private separate entrance, and convenient in-suite laundry. Ideally situated near Trinity Commons, schools, parks, shopping, transit, and major highways. Perfect for small families or working professionals seeking a comfortable and well-located home. (id:60365)
819 - 3009 Novar Road
Mississauga, Ontario
Brand New One Bedroom Plus Den Condo With Open Concept Living Room Seamless Integrated With Kitchen In The Heart Of Mississauga, Floor To Ceiling Windows, Stainless Steel Appliances, Quartz Counter Tops, Just Steps From Cooksville GO Station. Bright And Spacious Unit Features Two Full Washrooms, Laminate Flooring. Den Can Be Used As A Second Bedroom. The Primary Bedroom Has A Large Closet And Four Piece Ensuite. Open-concept Kitchen, Integrated With The Living Room With A Walkout To A Private Balcony. One Parking Space In The Garage. Located Near The Upcoming Hurontario LRT, Major Highways, Shopping Malls, Plazas, Green Spaces And All Essential Amenities. Available For Immediate Occupancy. Enjoy Access To Premium Amenities Such As A Fully Equipped Gym, Co-working Lounge, And Stylish Social Spaces. (id:60365)
1036 Enola Avenue
Mississauga, Ontario
Set in one of Mississauga's most sought-after and evolving neighbourhoods, 1036 Enola Avenue isn't just a home, it's a daily escape into luxury and modern living. Just minutes from the upcoming Lakeview Village, Port Credit, and Lake Ontario's shoreline, this stunning residence blends sophistication with everyday functionality, offering over 3,600 sq ft of meticulously finished space. With no detail overlooked, this custom showpiece features 11-ft ceilings on the main level, open-tread staircases, and sleek glass railings that create effortless flow and sophistication. At the heart of the home, the chef's kitchen is outfitted with built-in premium appliances, custom hood, and a showstopping illuminated imported marble island. Pot lights, wide-plank flooring, and integrated speakers enhance the modern aesthetic. The adjoining living area is anchored by a sleek gas fireplace and full-length windows framing tranquil, green views. The spa-inspired primary suite offers a sculptural soaking tub, dual rainfall shower towers, and a custom walk-in closet. Additional bedrooms are generously sized with designer finishes, and a skylight above the upper hallway floods the space with natural light. The fully finished lower level elevates the living experience with a glass-enclosed wine cellar, private sauna, and a separate walk-up entrance, ideal for extended family, a home office, or rental income. A modern bathroom with double vessel sinks completes the space. Each level features built-in iPad screens connected to the door camera system for secure, voice-enabled entry, while integrated speakers throughout the home are powered by a premium Onkyo audio system perfect for immersive, whole-home sound. Outside, a fenced yard and deck create a private setting for summer entertaining. Just steps from lakefront parks, golf, top-tier schools, and with easy access to the QEW, Highway 403, and the GO Station, this is luxury living in Lakeview at its finest. (id:60365)
A1 - 5 High Park Boulevard
Toronto, Ontario
Welcome to 5 High Park Boulevard, a beautifully renovated lower-level one-bedroom suite offering over 700 sq. ft. of thoughtfully designed spacious living space located in one of Toronto's most sought-after neighbourhoods, just steps from the vibrant charm of Roncesvalles Village and only a five-minute walk to the iconic High Park. Though technically a lower-level unit, it feels nothing like one thanks to its huge full-sized windows in both the living room and bedroom, filling the home with abundant natural sunlight and creating a warm, comfortable environment ideal for both relaxing and entertaining. This suite has undergone an extensive renovation, featuring fresh paint, a newly upgraded kitchen, contemporary finishes, and a modern bathroom meticulously redesigned with elegant, spa-like details. Ideal location with easy access to boutique shops, cafés, restaurants, parks, and transit. Combining exceptional size, natural light, modern upgrades, and an unbeatable location, this is a rare opportunity to enjoy high-quality living in one of the city's most desirable west-end communities. NOTE: Heat and water are included in the rent, with hydro an additional $60/month. Parking is also available in the building for $100/month for those who require it. (id:60365)
330 - 215 Lakeshore Road W
Mississauga, Ontario
A Lifestyle Move That Checks Every Box. Welcome to this 2-bedroom, 2-bath corner suite in the Brightwater community at the Port Credit waterfront, where design and location come together effortlessly. Offering 1,190 sqft of combined living space, with 848 interior sqft and three private balconies totaling 342 sqft, this home delivers a rare blend of functionality and connection to the outdoors. South-facing windows draw an abundance of natural light and highlight lake views, while upgraded flooring, modern counters, and custom window coverings elevate the space. The split-bedroom layout offers privacy, featuring a primary suite with a 3-piece ensuite. Smart and secure, this home includes in-unit laundry, keyless entry, smart-home compatibility and access to EV charging, with internet INCLUDED for added convenience. State-of-the-art amenities include a stunning co-working lounge, modern party rooms and well-equipped fitness centre. A resident shuttle to the GO Station makes commuting stress-free. With Farm Boy, COBS Bread, LCBO, Dollarama and MUCH more just steps from your door as well as direct access to trails and parks, the Brightwater community has everything covered. Brightwater I is boutique 5-storey condominium that avoids the high-rise hassle of taller buildings, but still embodies modern Port Credit living with lasting comfort and every convenience in one of Mississauga's most desirable communities. Pack your bags and move right in! (id:60365)
227 - 1050 Main Street E
Milton, Ontario
Welcome to Art On Main - luxurious executive condo living in Milton. This bright and spacious 2-bedroom, 2-bath suite offers breathtaking views from the bedrooms, living room, and balcony. Features include 9 ft ceilings, a modern kitchen with enhanced cabinetry, countertops, stylish backsplash, and stainless steel appliances. Perfectly located within walking distance to the GO Station, shopping, the arts centre, recreation centre, library, restaurants, Superstore, parks, and just minutes to Hwy 401. Exceptional building amenities include a 24-hour concierge, fitness centre, party room, pet spa, outdoor pool, rooftop terrace with BBQ and fireplace, hot tub, sauna, yoga room, guest suites, visitor parking, and more. (id:60365)
2346 Bankside Drive
Mississauga, Ontario
Presenting a beautiful, modern, and upgraded semi-detached unit in sought after Streetsville, Mississauga area. With 3 bedrooms and 2.5 washrooms, this house boasts hardwood floors throughout, a spacious kitchen with upgraded appliances and roomy bedrooms. Laundry is conveniently located on 2nd floor. Walking distance to Streetsville GO station and highly ranked Vista Heights Public Elementary school. Landlord prefers a small family. Basement is NOT included and will be rented out separately with separate entrance and separate laundry. 70-30 utilities split. (id:60365)
4 & 5 - 66 Jutland Road
Toronto, Ontario
Over 9,000 sf of High-End Luxury Medical or Executive Office & Industrial Space with a sleek contemporary design & hand tumbled clay brick exterior. It's sure to impress your clients. Positioned minutes away from the 401 & a hop away from Bloor West Village. It's suitable for any entrepreneur. This shell provides limitless options for any Business Owner to create their ideal workspace environment. Features include, Artisan Windows, statement Spiral Staircase, Elevator, Underground elevator access, large Skylight, 4 Bathrooms rough ins, 20 total parking spaces. Unit available to view! (id:60365)
212 - 1440 Clarriage Court
Milton, Ontario
Beautiful and spacious 2-bedroom unit in an ideal neighborhood in Milton. Enjoy the gorgeous kitchen with brand new stainless steel appliances. The large balcony offers a peaceful outdoor setting, perfect for all seasons. Located in a desirable neighborhood, close to parks, schools, and shopping. Move-in ready! (id:60365)

