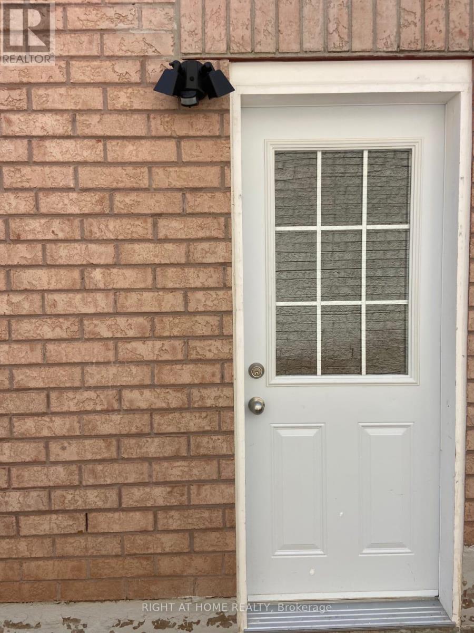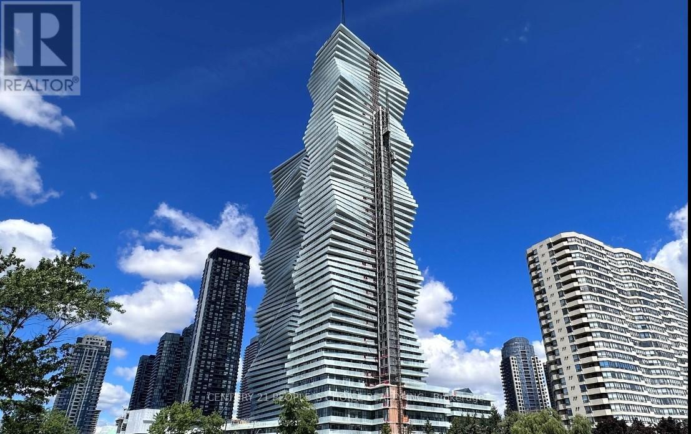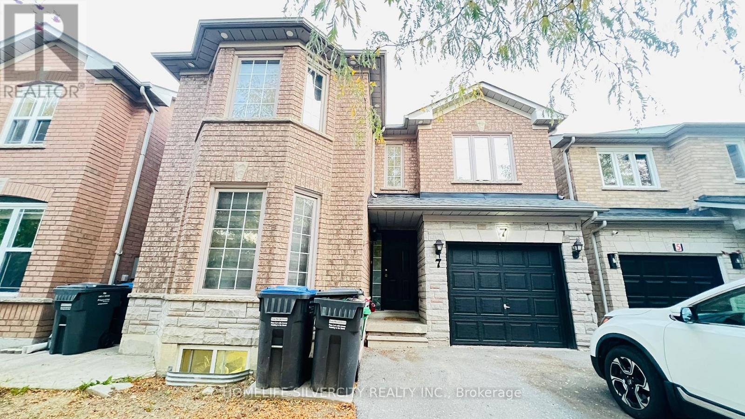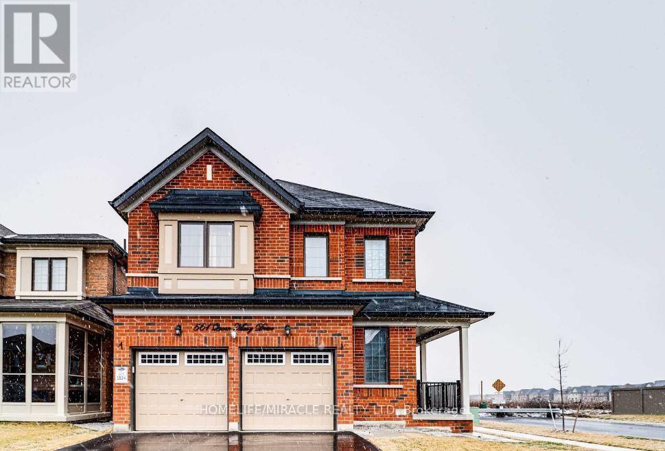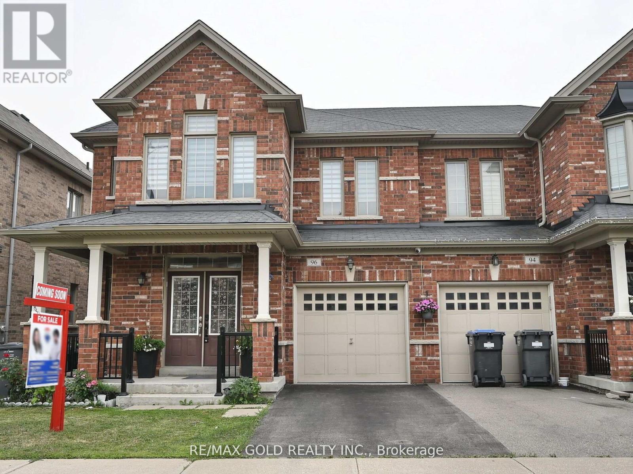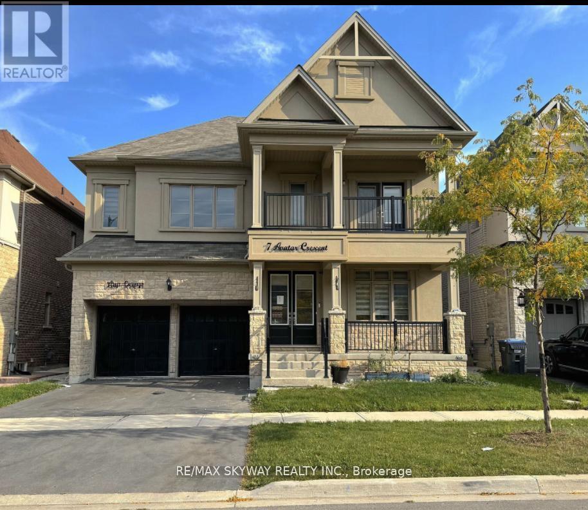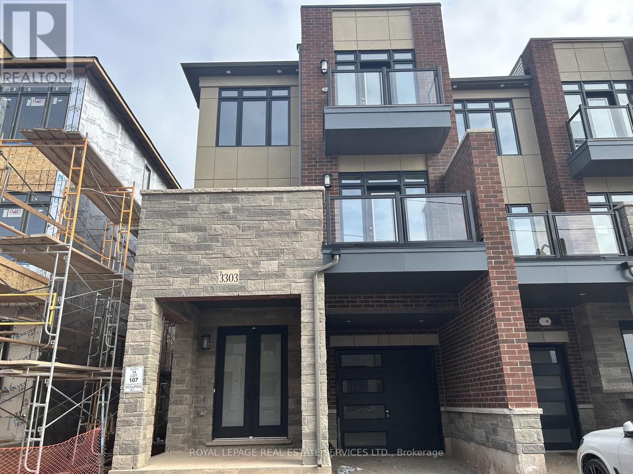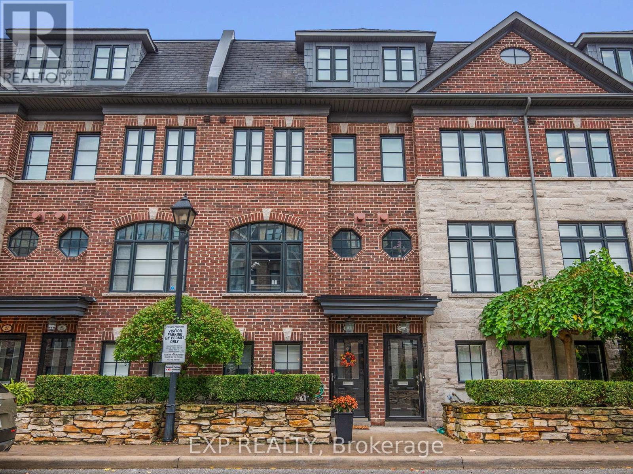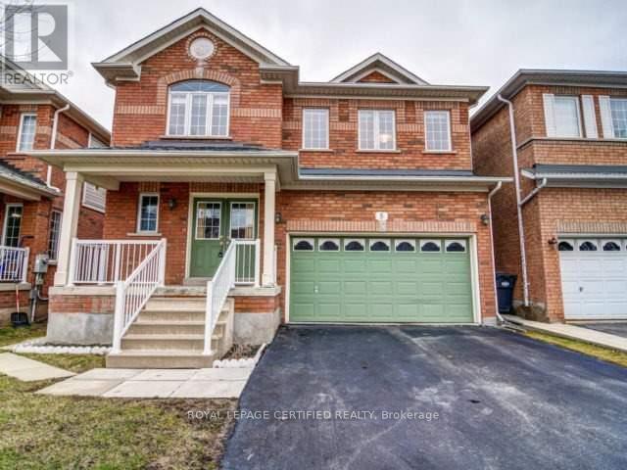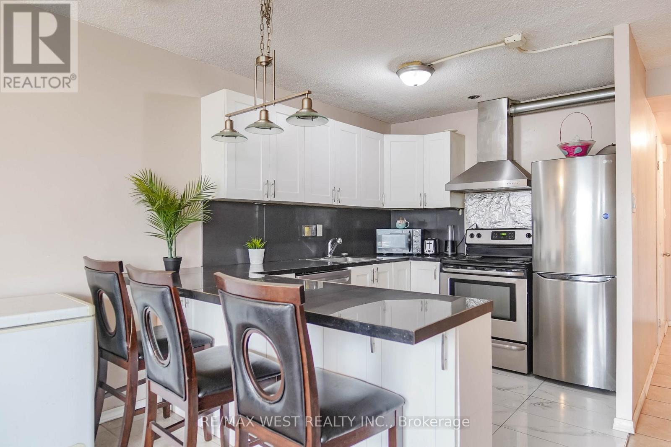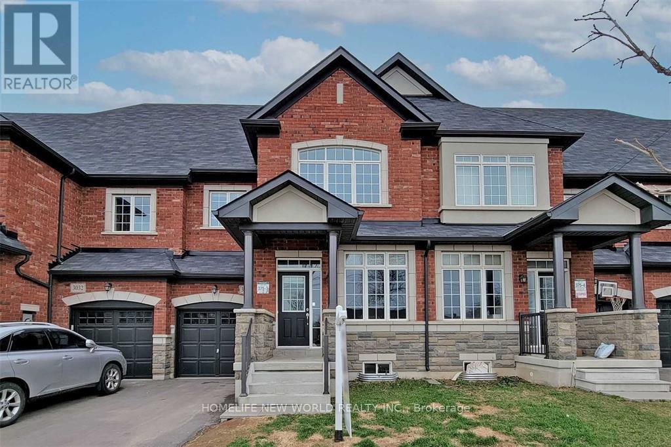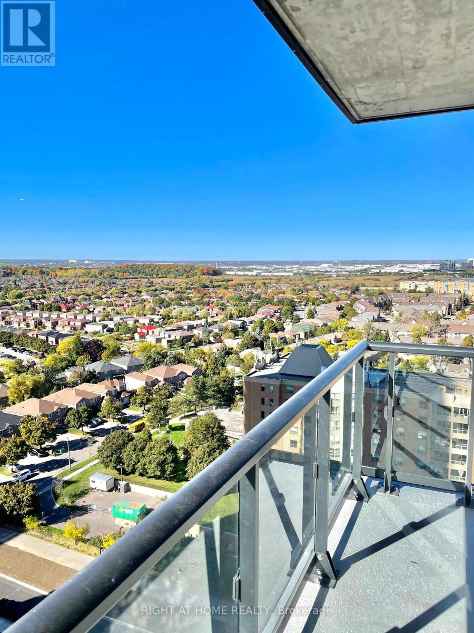513 Grovehill Road
Oakville, Ontario
Brand new never lived-in Professionally finished spacious 2-bedroom Legal Basement apartment with separate entrance in the highly desirable River Oak community. Features a modern kitchen, bright Living room, and stylish laminate flooring throughout. Enjoy a contemporary washroom, LED pot lights & flush-mount lighting, and separate laundry. Excellent location with easy access to highways, transit, parks, and trails. Ideal for working professionals or couples looking for a comfortable and private living space. (id:60365)
2308 - 3883 Quartz Road
Mississauga, Ontario
Location!! Location!! Location!! M-City 2 Tower, One Bedroom Unit In The Heart of Mississauga, High-End Finishes, Open Concept Kitchen, With Built In Appliances with quartz countertop, Floor To Ceiling Windows. Walking Distance To Square One Mall, Groceries and Restaurants, Convenient Access to Sheridan College, UTM Mississauga Campus, Living Art Centre, YMCA, Public Library, surrounded by schools and parks. Easy Access to Public Transportation! Prime Downtown Mississauga! Enjoy a sleek, state-of-the-art kitchen, open concept layout, and a private balcony with breath-taking views of the city skyline and lake. Building offers a wide range of amenities, including a 24-hour concierge and hotel style lounge, fitness facilities, a saltwater outdoor pool, splash pad. Other features include a outdoor Entertainment lounge, BBQ stations, Multi-purpose games room with a dedicated kids' play zone, Outdoor playground, Movie theatre, Steam rooms etc........ (id:60365)
7 Bison Run Road
Brampton, Ontario
Beautiful brick & stone detached home in a high-demand area of Sandringham-Wellington. This 3-bedroom, 3-washrooms residence features an integral garage and a large open-concept family room with a cozy corner gas fireplace-perfect for gatherings and relaxing evenings. The kitchen overlooks the private backyard and offers a generous cooking and eating area, expansive countertops, backsplash and seamless flow into the dining/living space. Upstairs, the spacious master bedroom boasts a 4-piece ensuite and walk-in closet. Two additional well-proportioned bedrooms complete the upper floor. The garage provides a convenient door opening to the backyard for outdoor access. Close to hospital, schools, shopping and major highways, this very well-kept home offers both comfort and convenience in a thriving Brampton neighbourhood. Don't miss it! (id:60365)
561 Queen Mary Drive
Brampton, Ontario
**UPPER **Bright & Spacious 4 Bedrooms, 2.5 Washrooms, 5 Car Parking, Double Car Garage Detached In The High Demand Northwest Area. Corner Lot, No House At The Back, Very Bright, Open Concept Layout, Lots Of Natural Light, Close To Transit, Schools, Its A New Developed Community. 4 Parkings. (id:60365)
96 Ledger Point Crescent
Brampton, Ontario
Amazing property is one of hot location of Brampton, in subdivision. 4 Bedroom over 2700 Sq.ft. of living space. Double door entry takes you to open concept living/dining combined with hardwood floor. Gas fire place. Hardwood floor in family room. Very spacious family size kitchen with stainless steel appliances, backsplash, quartz counter top and breakfast area. Oak staircase to great size master with 5pc ensuite and walk-in closet, other 3 bedrooms and decent size. Finished basement with another living and rec room for extended space if children or making a rental space by adding as per your own taste with full washroom. (id:60365)
Basement - 7 Avatar Crescent
Brampton, Ontario
Welcome to this beautiful and spacious legal 2 bedroom, 1-bathroom basement with separate entrance located at 7 Avatar Crescent in Brampton. In-suite laundry. Move on Nov 1, 2025. No Pets, No Smoking. Parking Available. Steps To Shopping Centre, Trinity Common/Public Transit/Hospital/Library/Theatre/Restaurants/Supermarkets. Easy Access to Hwy 410. (id:60365)
3303 Taha Gardens
Oakville, Ontario
Discover this stunning 3-storey, brand-new townhouse end unit, bathed in all-day southwest-facing natural light. Offering 1,811 sq. ft. of exquisitely designed living space (plus basement), this home perfectly blends modern luxury with everyday comfort. The ground level welcomes you with a spacious and versatile flex room-ideal for a home office, family den, or a private 4th bedroom-along with convenient interior access from the garage. The open-concept second floor is an entertainer's dream, defined by soaring 10-foot ceilings. The gourmet kitchen features elegant quartz countertops, high-end appliances, and ample, ceiling-height cabinets for extra storage. Step directly from the kitchen onto a spacious balcony with a built-in gas line, perfect for BBQs. A smartly placed second-floor laundry room keeps chores convenient yet quiet, away from the living and sleeping areas. Upstairs, the third floor continues the airy feel with 9-foot ceilings and three generous bedrooms. The primary suite serves as a private retreat, complete with its own exclusive balcony for enjoying the morning air. This home includes parking for two cars (one garage, one driveway). Located just minutes from fine dining, the River Oaks Community Centre, essential shopping, and major highways (403 & QEW), this home offers an unparalleled balance of style and convenience in one of Oakville's most sought-after communities. (id:60365)
23 Ruby Lang Lane
Toronto, Ontario
Welcome To This Beautiful Townhouse By Dunpar Homes, Located In One Of Mimico's Most Sought-After Neighbourhoods. Just Five Minutes From The QEW, This Home Backs Onto A Quiet Area With Open Treetop And Neighbourhood Views, Offering Both Privacy And A Sense Of Calm. With No Rear Neighbours And A Small Parkette In Front, It's A Perfect Blend Of Peaceful Living And Urban Convenience. The Exterior Features Classic Brickwork And Neat Landscaping That Lead Into A Bright, Open-Concept Main Floor With Nine-Foot Ceilings, Hardwood Floors, And Large Windows That Fill The Space With Natural Light. The Modern White Kitchen Includes Granite Countertops, Plenty Of Cabinet Space, Stainless Steel Appliances, And A Large Island That's Great For Cooking Or Gathering With Family And Friends. Thoughtful Touches Like Under-Cabinet Lighting, A Built-In Wine Rack, And Custom Woodwork Add Both Style And Function. The Open Living And Dining Area Centres Around A Cozy Gas Fireplace And Built-In Speakers, Making It Easy To Relax Or Entertain. Glass Doors Lead To A Private Terrace With Peaceful Views Of Mature Trees-Perfect For Enjoying Your Morning Coffee Or Dinner Outdoors. Upstairs, The Primary Suite Feels Like A Private Retreat With Large Windows, A Custom Walk-In Closet, And A Spa-Like Ensuite Featuring A Glass Shower, Jacuzzi Tub, And Elegant Tile Finishes. Visitor Parking Right Outside Makes Hosting Simple, And The Location Offers Easy Access To Top-Rated Schools, Parks, And Community Centres. For Commuters, The Mimico GO Station, Gardiner Expressway, QEW, And Highway 427 Are All Close By, Making Downtown Toronto Less Than 20 Minutes Away. This Home Offers A Rare Mix Of Comfort, Convenience, And Style In One Of Mimico's Best Areas-A Great Choice For Families And Professionals Alike. (id:60365)
5 Gabrielle Drive
Brampton, Ontario
Beautiful and spacious 4-bedroom detached home situated in a quiet street. Features double door entry, 2.5 baths, double car garage, and a bright, open-concept layout perfect for comfortable living. Prime location - just steps to the bus stop, park, school, plaza, and close to Mount Pleasant GO Station. (Main floor only for rent. Basement not included). (id:60365)
408 - 40 Panorama Court
Toronto, Ontario
Enjoy Generous Living In This Condo Featuring 2+1 Bedrooms And An Open-Concept Living And Dining Room. The Unit Boasts An Eat-In Kitchen And Convenient Ensuite Laundry. The Master Bedroom Includes A Large Walk-In Closet, And There Is Parquet Flooring Throughout For A Classic, Seamless Look. Step Out Onto The Large Balcony To Take In The Impressive Clear View! The Location Is Unbeatable: Walk To Schools, The Community Centre, And A Playground. You'll Also Be Close To The Mall, Shopping, TTC, And Parks. Excellent Access To The Community Centre And Major Highways Makes Commuting A Breeze. (id:60365)
3034 Eighth Line
Oakville, Ontario
Bright & Spacious 2 Storey With Loft 4 Bedrooms House With 3 Washrooms In Oakville Upper Oaks By Greenpark Homes! Approx 2200 Sq/Ft As Per Builders Plan, One Of The Best layout Townhouse In the Street. Open Concept Kitchen With Centre Island, Bright Living/Dining Room. All Upgraded Kitchen/Washrooms Quartz Countertop And Upgraded Tiles In Foyer, Powder Room, Master Bathroom. Glass Shower. No Carpet In Upper Stairs. Close To Hwy 403, Schools, Parks, Shopping, Golf & More! Access To Backyard From Garage. (id:60365)
1606 - 15 Watergarden Drive
Mississauga, Ontario
Brand New, Never Before Lived in Unit. Welcome to Gemma Condos, Where Modern Design Meets Everyday Convenience. This Spacious 2 Bedroom +Den Suite Features an Airy Open-Concept Design, Complete with Soaring Floor-to-Ceiling Windows with a beautiful View. Enjoy a Generous Den Versatile Enough for a Third Bedroom, Dedicated Home Office, or Cozy Reading Nook. The Modern Kitchen Shines with Stylish Cabinetry, Luxurious Quartz Countertops, and Premium Stainless Steel Appliances. The Primary Bedroom Includes a Spacious Walk-In Closet and Private Ensuite Bathroom. Lease Includes Dedicated Parking and Storage Locker. Unbeatable Location! Just Steps from Plazas, Efficient Public Transit, Future LRT, Quick Access to Highway 401/403/407, and Only Minutes from Gourmet Dining, Cafes, Boutiques, and Endless Amenities! Seize Your Chance to Reside in One of Mississauga's Premier Neighborhoods! (id:60365)

