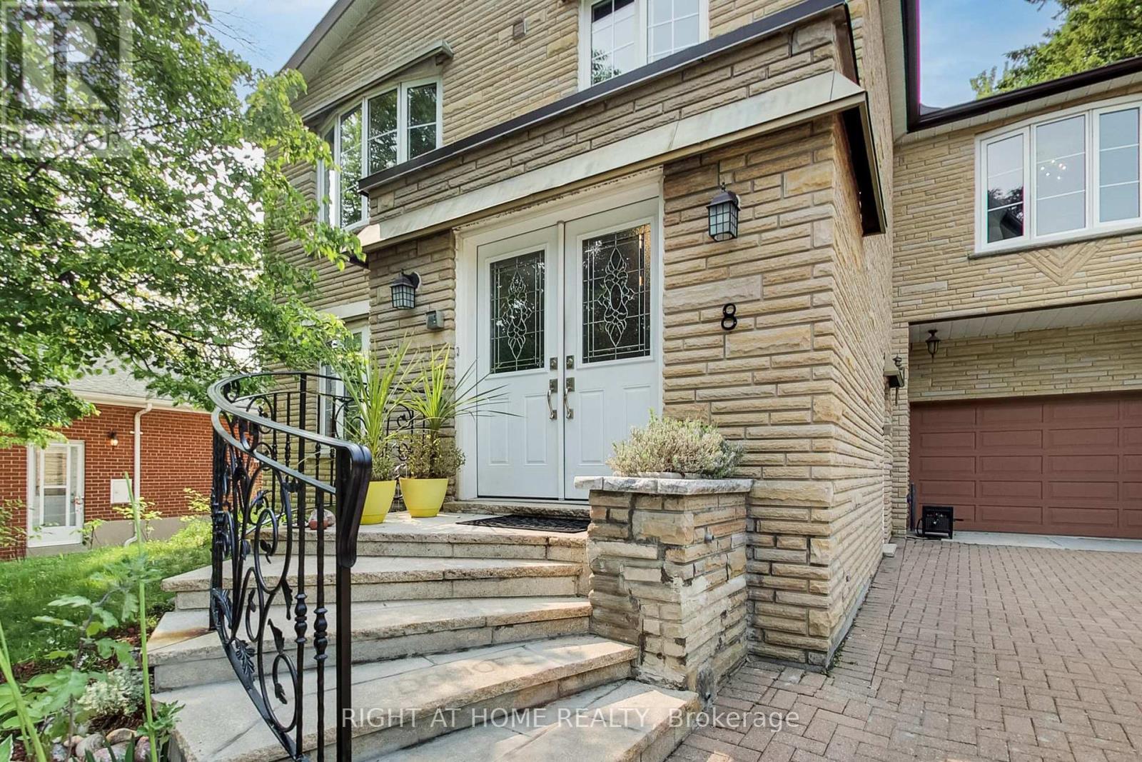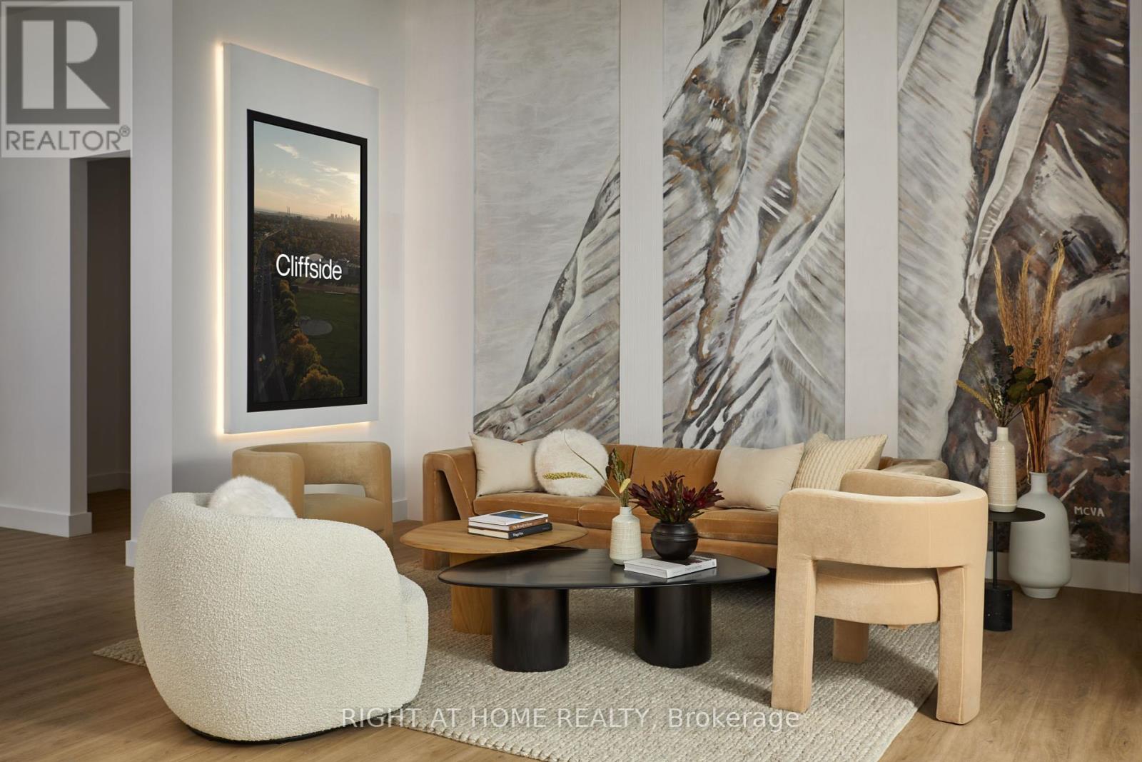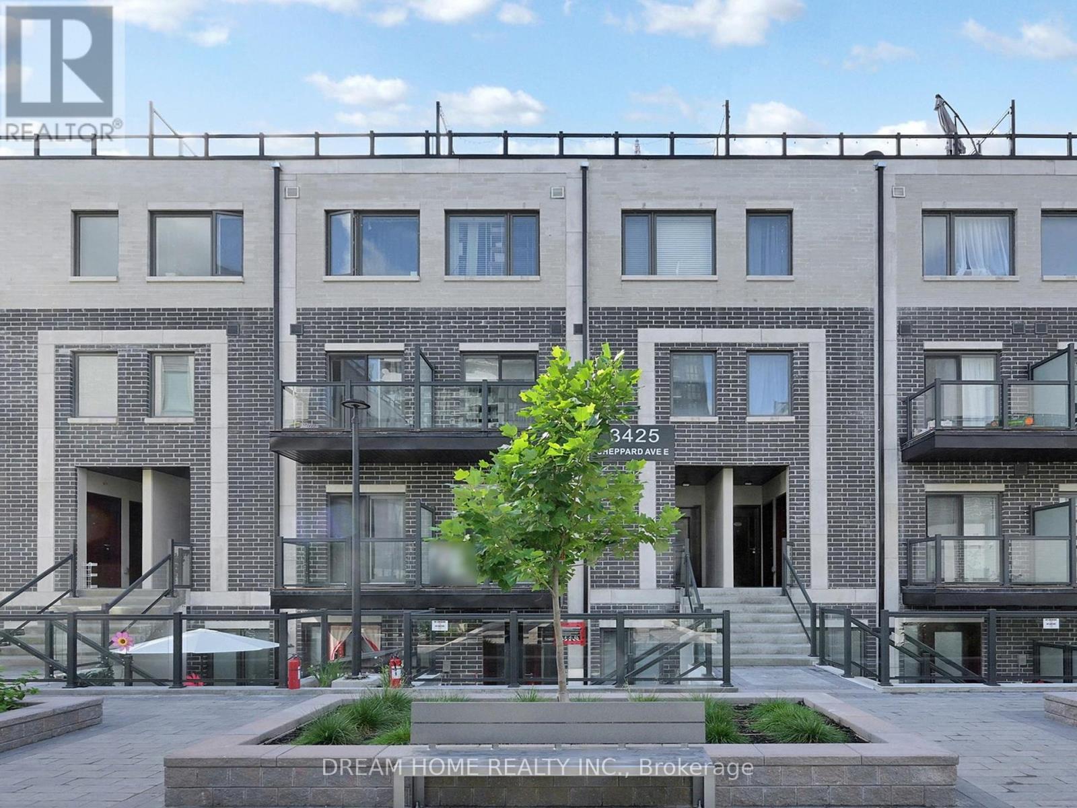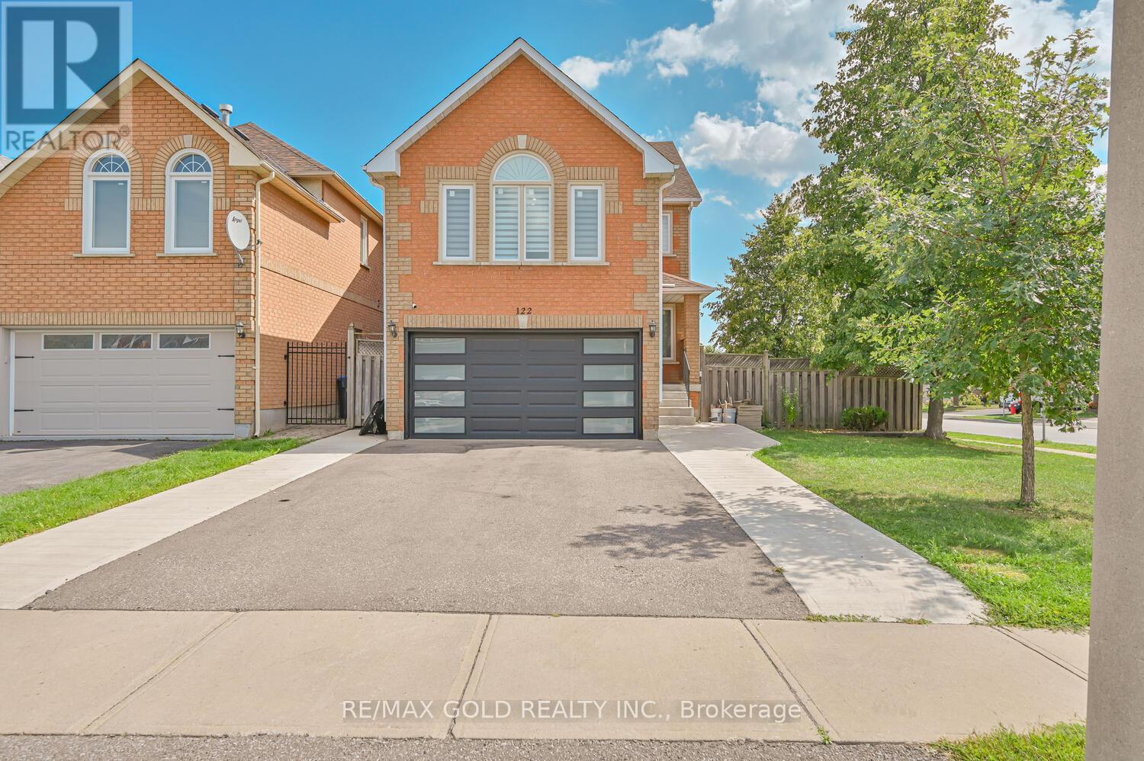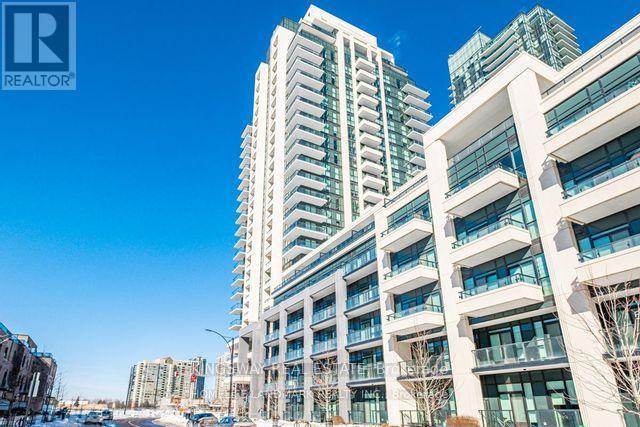29 Canton Lane
Whitchurch-Stouffville, Ontario
*Modern Corner Townhome with Rooftop Terrace in the Heart of Stouffville* Welcome to 29 Canton Lane, a beautifully designed corner-unit townhome offering the perfect blend of style, comfort, and convenience. Featuring two spacious bedrooms and three bathrooms, this home boasts an open-concept layout with upgraded hardwood floors throughout, a modern kitchen equipped with quartz countertops, stainless steel appliances, and a walk-out balcony from the living area. The highlight is a rare private rooftop terrace with a gas BBQ hook-up, perfect for entertaining, relaxing, or enjoying panoramic views, including Toronto's CN Tower at sunset. Situated in the heart of Stouffville, this home is steps from GO Transit, schools, grocery stores, restaurants, and recreation facilities. Everyday essentials are right at your doorstep, with Metro, Tim Hortons, and McDonald's just a short walk away. Combining modern design, generous living spaces, and an unbeatable location, this is a true lifestyle property you won't want to miss. Home is under video surveillance. (id:60365)
8 Suraty Avenue
Toronto, Ontario
Discover 8 Suraty Ave A Rare Multi-Generational Gem in a Prime Location! This spacious 2,475 sq. ft. (above grade) 6+1 bedroom, 3-bathroom home offers exceptional versatility with two fully self-contained living areas, each complete with its own kitchen, living space, and private entrance. Perfectly suited for multi-generational living, in-laws, extended families, or buyers seeking adaptable space for a variety of needs (note: not a legal duplex). Designed with both comfort and practicality in mind, the thoughtful layout provides generous room sizes and well-separated areas for privacy. Step outside to enjoy a large, private backyardideal for entertaining, family gatherings, or simply relaxing in your own outdoor retreat.Located in a peaceful and highly sought-after neighborhood, youll be close to top-rated schools, parks, shopping, transit, and all essential amenities. Dont miss this rare opportunity to own a home that evolves with your lifestyle. (id:60365)
2229 Kingston Road
Toronto, Ontario
Located in the trendy area of Cliffside Village. This space has been fully renovated with high-quality finishes. The space was previously a sales center for a condo project. High-traffic intersection with many new condos and apartment buildings under development. This versatile space offers excellent exposure, accessibility, and one washroom, making it ideal for a variety of businesses such as a doctor's office, pharmacy, law or real estate office, sales centre, spa, and more. Cliffside Village is a diverse community with abundant shopping, dining, and recreational opportunities. This location attracts both local residents and commuters with easy access to the Bluffs, Beaches, Go Train and downtown. Parking available extra $150 / month. (id:60365)
205 - 3425 Sheppard Avenue E
Toronto, Ontario
Motivated Seller! New 2-Bed 2-Bath Townhouse that Checks All the Boxes on Your Wish List! A Condo with Low Maintenance Fee, A House with Front and Back Yards, This 2nd Floor Suite is Nestled inside serene Sheppard Garden. Desirable South-North Exposures with 2 Open Balconies Allowing Air to Breeze Through the Entire Unit. 9 Feet High Ceiling. No Carpet. Stylish Wide Laminate Floors, Doors and Trims. Stainless Steel Kitchen Appliances: 5-Burner Gas Stove, Built-in Microwaves and Dishwasher. Quartz Countertops in Kitchen and 2 Bathrooms. Spacious Primary Bedroom Features Walk-in Closet and 4-Piece En-suite Bathroom. Both Bedrooms have Walkouts to Long Balcony Overlooking Quiet Fenced Backyards. Abundant Storages In Suite, plus a Storage Locker Underground. Lucky Parking Spot #188 in Garage with exit right in front of the Unit. Excellent Amenities: Gym, Library, Mind-Body Fitness, Games Room, Billiard, Co-Working Space, Private Dining, Concierge, Garden, Visitor Parking, Etc. 5-minute Walk to Warden Sheppard Plaza with Asian Supermarket, Restaurants, TTC, Parks and Schools. 24-Hr Bus Service Connecting Sheppard Line and Warden Station. 5-Minute Drive to Highway 401 and 404. Property is newly registered in June 2025. Tax has not been assessed. Tarion New Homeowner Warranty adds Peace of Mind. (id:60365)
12 Dunlop Street
Orillia, Ontario
This delightful 2-bedroom, 1-bath bungalow features a bright, open-concept living area ideal for relaxing with family or entertaining guests. Downstairs, the partially finished basement offers a dedicated office space, convenient laundry area, and an abundance of storage. Step outside to a private, fully fenced backyard that's low-maintenance and perfect for summer BBQs or peaceful evenings. Situated just steps from Orillia's vibrant shops, restaurants, hospital, and essential amenities-and only minutes to the stunning shores of Lake Couchiching. This property offers the best of location and lifestyle. Zoned for mixed use, it welcomes both residential and commercial opportunities, making it a versatile investment. New Roof 2011, Furnace 2011, Attic insulation 2018. (id:60365)
2708 - 56 Forest Manor Road
Toronto, Ontario
Bright and spacious 1+1 unit with functional layout no wasted space! enjoy unobstructed NE city view from the massive 108 sqft balcony. Freshly painted and Meticulously care for, this unit is move in condition. Move in to plunge in first class amenities including gym, swimming pool, sauna, party room with access to outdoor patio, and outdoor terrace with Modern fire pit. Unbeatable location, only steps away from Line 4 subway, fairview mall, community centre, schools, supermarkets and hwy 401/404. First occupied in 2019 this unit is exempted from rent control. Parking and locker. Book a showing and make it your home! (id:60365)
19 Danville Drive
Toronto, Ontario
Welcome to 19 Danville Drive, a rare opportunity in one of Toronto's most sought-after communities, St. Andrew-Windfields. This detached 2-storey home sits proudly on an impressive 60 ft frontage by 127 ft depth lot, offering outstanding potential for homeowners, builders, and investors alike. With over 3,250 sq ft of living space, the home features 4 spacious bedrooms, 3 bathrooms, and a finished basement which expands the functional living area. The property is very much livable as-is, while also presenting an ideal canvas to renovate, customize, or build your dream residence on a premium lot. The main level boasts generous principal rooms with a practical layout, providing a welcoming flow between a large office, living, dining, and a kitchen with a breakfast area over looking the backyard and full of sunlight. Upstairs, you'll find 4 bright and well-sized bedrooms, each offering plenty of natural light and lots of closets. The basement is finished, delivering versatile space for a recreation room, or an in-law suite potential. What truly sets this property apart is its lot size and location. The wide frontage and deep backyard create endless opportunities for outdoor entertaining, landscaping, or even adding a pool. Nestled in a mature and family-friendly neighborhood, you'll enjoy easy access to top-rated schools, community centers, parks, shopping, and dining. Conveniently located near transit routes and highways, commuting around the GTA is seamless. It's currently tenanted, and the tenant willing to stay or move out, therefore whether you are looking to move in, rent it out, or renovate, 19 Danville Drive is a versatile property with exceptional upside. Don't miss your chance to secure a spacious detached home on a premium lot in the heart of North York. (id:60365)
9b Fairbairn Street
Ottawa, Ontario
This new build semi-detached executive rental home is on a quiet street with amazing views to the community garden behind. Designed by Hobin Architects and features 3BR (two with ensuites) and two offices. Exterior heated walkways and drive so no snow to shovel. L2 EV charging available in carport with 1 parking space. Huge (340SF) terrace off 1st floor & smaller 3rd floor balcony both overlook a community garden. The house is bright and open concept and has a Scandinavian aesthetic with oak floors throughout, modern white kitchen, quartz countertops, stainless steel appliances and central vac. Access to the carport is off a back laneway. 2nd floor office could be used as a 4th bedroom or nursery. 5-minute walk from the hustle and bustle of Bank Street. Location is rated very walkable and a biker's paradise. *For Additional Property Details Click The Brochure Icon Below* (id:60365)
122 White Tail Crescent
Brampton, Ontario
Welcome to this bright and spacious fully detached home, ideally situated on a corner lot in one of Brampton's most sought-after neighborhoods. Featuring a 2-bedroom finished basement apartment with a separate entrance (great income potential), this home is perfect for families and investors alike. The main level offers a modern kitchen with Updated quartz countertops, pantry, and appliances, with a breakfast area that walks out to the backyard. A large family room with a cozy gas fireplace provides the perfect space for gatherings. Upstairs, the primary bedroom boasts a 4-piece ensuite, complemented by additional generously sized bedrooms. The home also offers convenient inside access from the garage. (id:60365)
111 Folkstone Crescent
Brampton, Ontario
AMAZING PRICE FOR THIS AWESOME DETACH HOUSE @@ This bright and charming detached 2-storey home is situated on a premium 55 x 110 ft lot. @@ The spacious living room features a large bay window that fills the space with natural light and offers a beautiful view of the front yard. @@ The dining area includes a large sliding door that opens to a generous backyard perfect for children to play or for outdoor entertaining. @@ The open-concept kitchen has a window overlooking the backyard, creating a warm and inviting space. The main floor is enhanced with brand-new pot lights throughout. Upstairs, you'll find three generously sized bedrooms and two full bathrooms. @@@ The finished basement offers an open-concept layout with an additional bedroom and bathroom, making it ideal for extended family or guests. @@ There's also excellent potential for conversion into a separate basement apartment to generate rental income perfect for first-time buyers or savvy investors. @@ Located within walking distance to Folkstone Public School and Georges Vanier Catholic Elementary School, this home is ideally positioned for families. Don't miss the opportunity to see this home in person its one you have to experience to truly appreciate! (id:60365)
95 Elgin Drive
Brampton, Ontario
Fully Renovated 4-Bedroom Home with Lots of Upgrades. Welcome to this beautifully renovated 4-bedroom, 3-bathroom detached home, perfectly situated in a highly sought-after neighbourhood. Featuring in luxury updates, this residence blends timeless elegance with modern functionality.Step through the custom fiberglass front door into a bright and inviting layout. The formal living room showcases rich hardwood floors, while the chefs kitchen impresses with quartz countertops, custom range hood, built-in dishwasher, stove, refrigerator with ice maker, coffee bar, and an oversized island with seating for three, bathrooms with custom vanities, quartz counters, and beautifully tiled showers and tubs. The main floor family room extends seamlessly to the backyard patio and heated inground pool.The finished basement offers versatile living space with 3-piece bath, custom dry bar with quartz countertop, added insulation, under-stair and large storage areas, plus a full laundry room perfect for a potential in-law suite.Your private backyard oasis boasts a heated inground pool, plumbing, skimmer, and heater, surrounded by a pristine patio and landscaped gardens. Tankless water heater, Updated electrical panel with dedicated pool & garage. Furnace & A/C with humidifier. Located close to parks, schools, shopping, and top amenities, this exceptional residence offers a rare opportunity to own a move-in ready home. (id:60365)
2005 - 4085 Parkside Village Drive
Mississauga, Ontario
Stunning New Building in the Heart of Mississauga Square One, offering a clear, unobstructed north-facing view and a walk-out balcony. Features an open concept layout with stainless steel appliances, granite countertops, and a backsplash. Includes ensuite laundry, parking, and a locker. Convenient access to highways 401 and 403, and within walking distance to Square One, MiWay, and the GO Bus Terminal. (id:60365)


