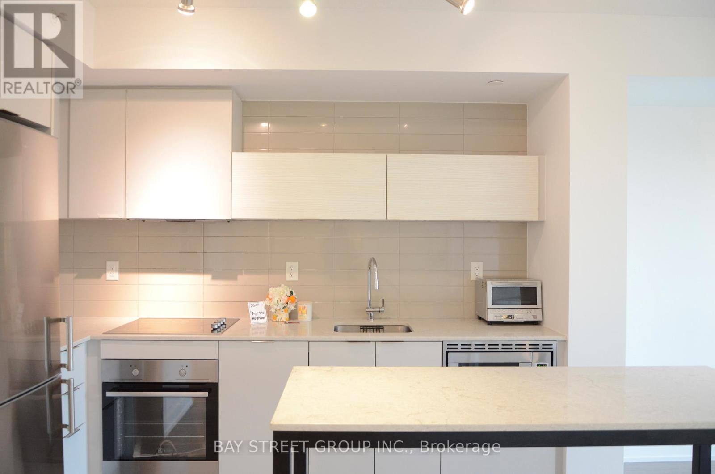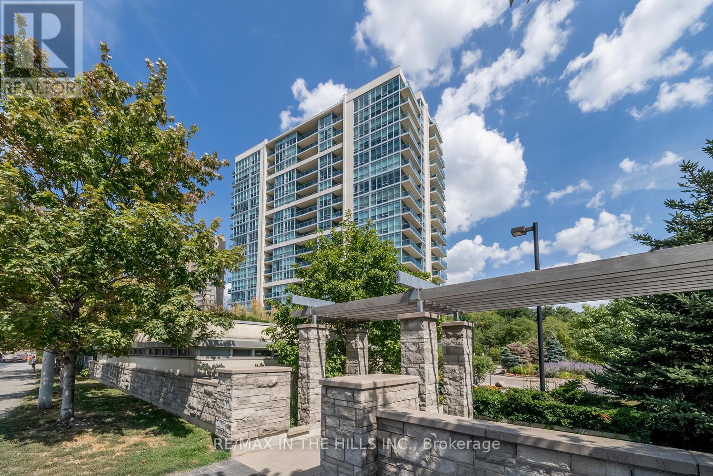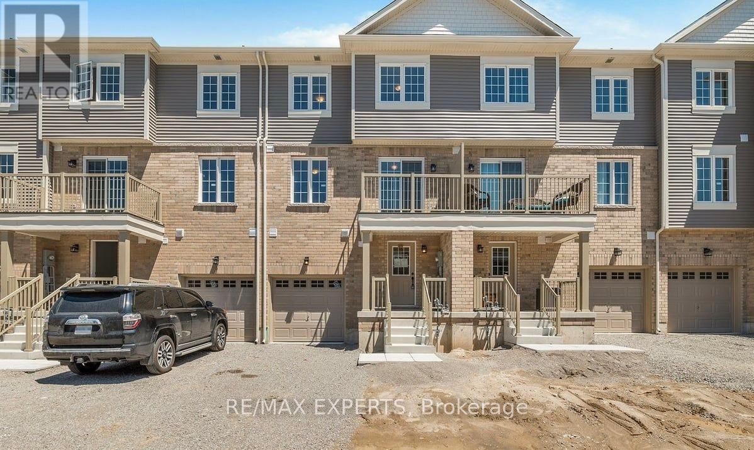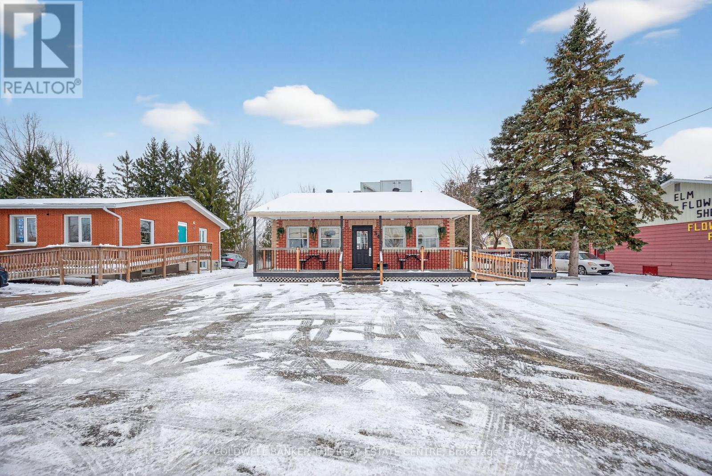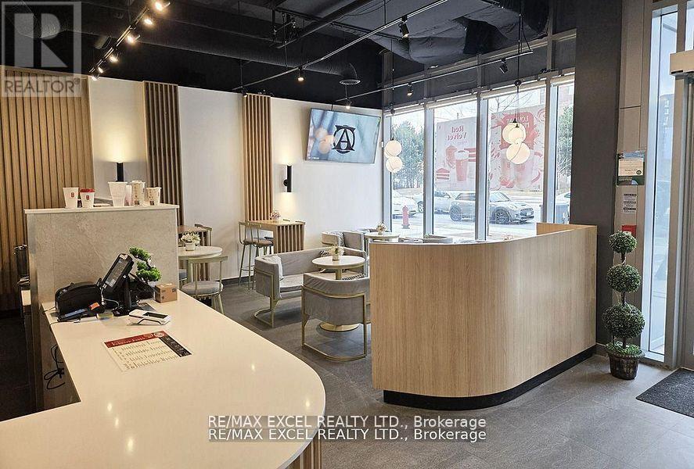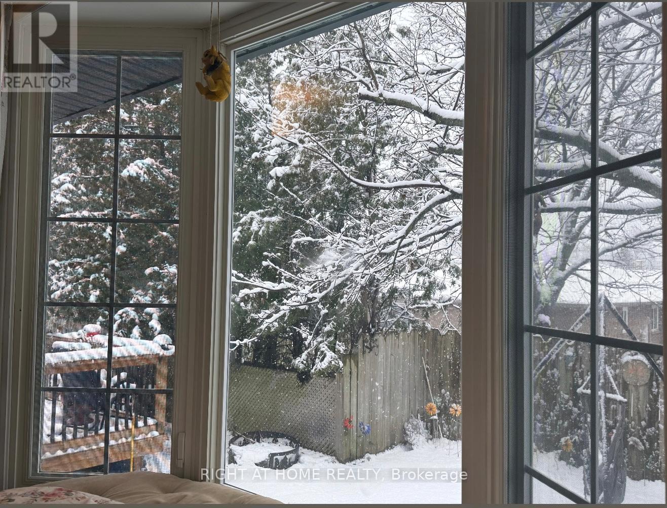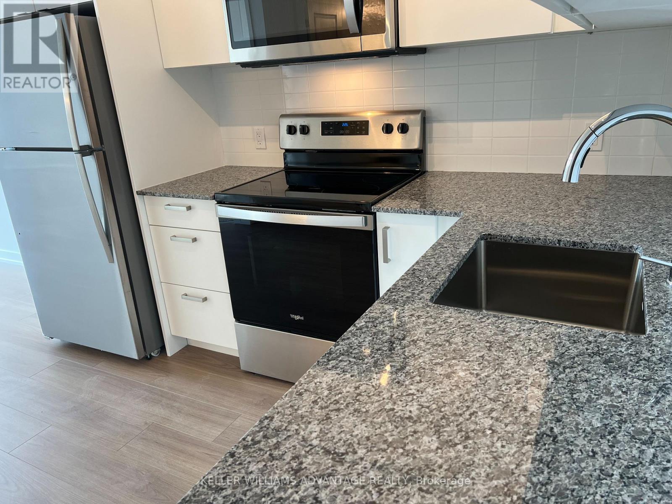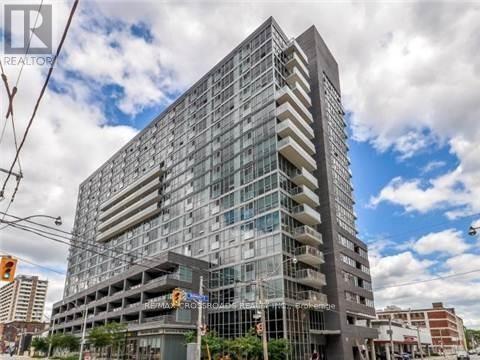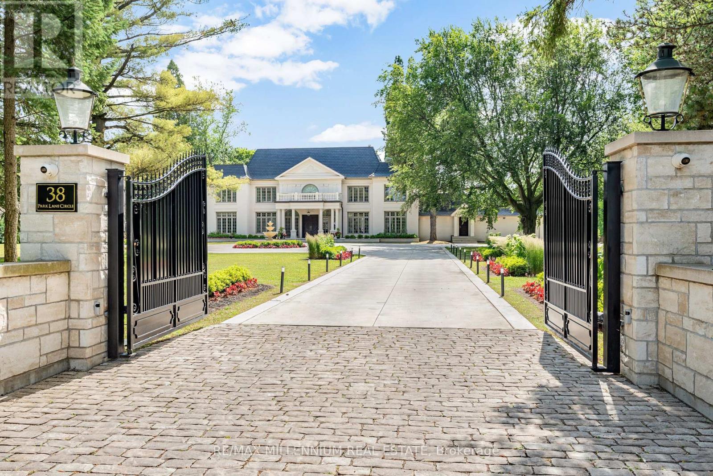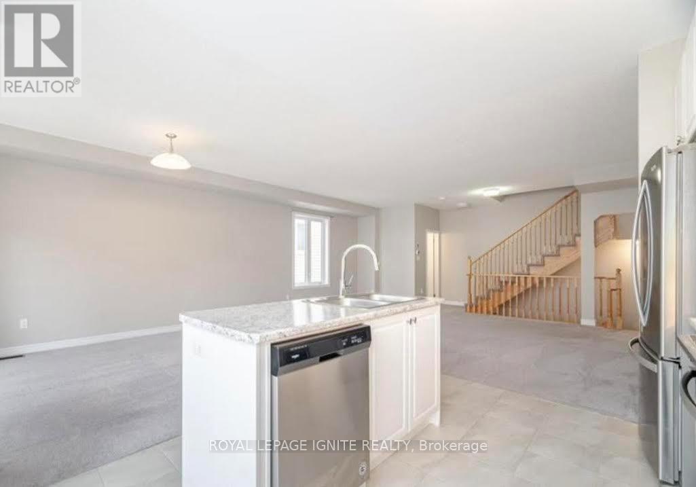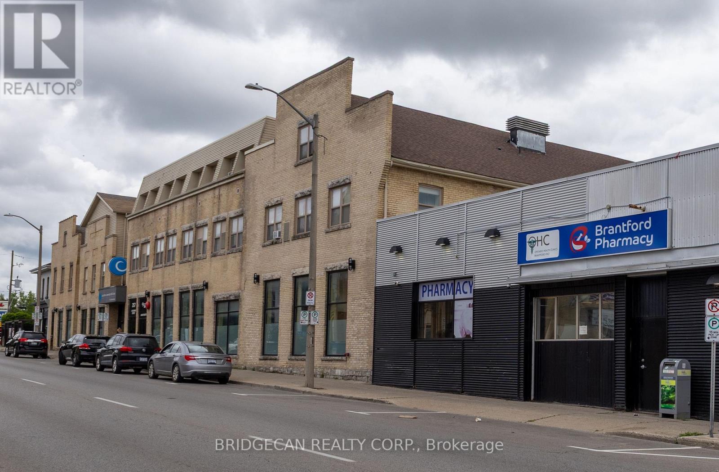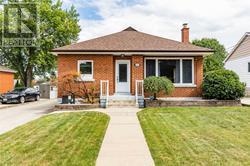#2003 - 20 Thomas Riley Road
Toronto, Ontario
Spacious Bright North-West Suite Nestled In The Highly Desirable Dundas & Kipling Ave Neighbourhood Overlooking Fabulous City View. A One-Bedroom Plus One Den Unit With Functional Layout. The Private Balcony To Enjoy Sunshine And Night Scene Of The City All Year Round. High-Floor Home Offering A Quiet Environment. Modern Open-Concept Kitchen With Built-In Storage and Integrated Stainless Steel Appliances. Building Amenities: 24-Hour Concierge, Gym, Exercise Room, Party/Meeting Room, Recreation Room, Theatre, Guest Suites, Visitor Parking, And So Much More. Steps To Subway Station, GO Transit Station, Living Near Sherway Gardens Shopping Mall, Farm Boy High-End Supermarket, Walmart Supercentre, Costco, IKEA, Shoppers, Delicious Restaurants, Cineplex Cineplex Cinema, Starbucks, Bakery, LCBO, Banks, Schools, Tennis Club, Parks, Car Rentals, Hwy 427 & Gardiner Expressway, And So Much More. (id:60365)
310 - 1055 Southdown Road
Mississauga, Ontario
Rarely offered and elegantly designed, this 1+1 bedroom residence exemplifies modern sophistication in one of the area's most sought-after addresses. Thoughtfully laid out with 9-foot ceilings and rich hardwood flooring, the suite offers an open-concept living space ideal for both relaxation and entertaining. The well appointed kitchen features granite countertops, stainless steel appliances, and a breakfast bar that seamlessly connects to the bright and inviting living area. The spacious primary bedroom boasts two closets and a four-piece semi-ensuite, while the versatile den provides the perfect space for a home office or guest retreat. A large 120 sq. ft. balcony extends your living space outdoors. Residents enjoy an exceptional lifestyle with first-class amenities, including a 24-hour concierge, fitness centre, indoor pool, guest suites, and more. Perfectly positioned steps from Clarkson GO, the Village, boutique shops, restaurants, and everyday conveniences. Experience refined condominium living at its finest-experience Stonebrook today. (id:60365)
20 Silo Mews
Barrie, Ontario
Beautiful, only one-year-old townhouses , bright and modern 2+1 bedroom, 1 bathroom home features stylish laminate flooring throughout and a spacious open-concept kitchen with a large island, withquartz counters top perfect for everyday living . great size bedrooms ,property Ideally located at Mapleview & Prince William Way, steps to major shopping plazas, restaurants, transit, and the GO Station. A fantastic opportunity to enjoy contemporary living in a prime, commuter-friendly neighbourhood. (id:60365)
56 Yonge Street S
Springwater, Ontario
Exceptional commercial opportunity located on the main strip of Elmvale, surrounded by established residential neighborhoods and steady local demand. This site offers prime visibility, constant foot traffic, and additional exposure from highway traffic flowing directly through town. The property sits in a high-growth corridor and is perfectly positioned for an operator looking to capitalize on an area known for its long-standing, loyal customer base. Situated among established national chains-including Tim Hortons and McDonald's-this location benefits from strong neighboring traffic and consistent consumer draw. With strong site lines and flexible commercial zoning, this location is ideal for a fast-casual concept, café, retail, or service-based business. The area's demographics, neighborhood stability, and year-round traffic make this a rare chance to secure a profitable, high-performing commercial asset in a sought-after community. Chattels are included in the sale (full list available upon request), and the property is equipped with a monitored alarm system with security cameras in place. PLEASE NOTE: Current business remains in full operation. Please do not approach staff or ownership regarding the sale. Property will be delivered vacant upon possession. (id:60365)
103 - 9471 Yonge Street
Richmond Hill, Ontario
This bubble tea is located in Richmond Hill, across from Hillcrest Mall. Built in 2019, the property has been beautifully renovated from the ground up. There is a lot of new development and condo construction in the surrounding area, making this a great location for a family or partner to set up their own establishment. Lots of free parking behind the building. Rent $7,096.40 inclusive of tmi & hst Expired February 2029 + 5 years option. (id:60365)
20 Cardiff Court
Whitby, Ontario
Location location location! Welcome home to your stunning cottage in the city retreat! Located at the end of a quiet child friendly court this tastefully decorated open concept 3 bedroom 2 bath bungalow is spacious bright and has all the country style charm while being walking distance to all the amenities including grocery stores, shoppers drug mart , vet clinic, doctors offices, gyms, & restaurants. For those with children top rated schools such as West Lynde public school, Henry St.high school and st Marguerite's Catholic school are all within walking distance connected by Central Park . The Master bedroom boasts a custom bay window with tranquil views of the backyard. The Kitchen has been fully renovated with a custom traditional hood vent, brass cabinet hardware, stainless steel fridge, stove and a custom porcelain farm style sink. The Dining room leads out to a spacious deck and private backyard that features an above ground pool and various fruit trees. The spacious open basement also has a separate entrance. This country cottage in the city can be your new zen retreat. Don't miss out on a great opportunity to own this charming bungalow in the growing west Lynde neighbourhood where many new families are calling home. Furnace and AC regularly serviced Roof (2022) (id:60365)
212 - 1010 Dundas Street E
Whitby, Ontario
South facing one bedroom plus den apartment complete with locker and underground parking. Located in prime Whitby close to shopping, major highways, Go, University of OIT, parks and trails. Whitby has a robust arts, culture and recreational harbour. Fantastic amenities includes a gym, Yoga room and games room, party room. (id:60365)
715 - 320 Richmond Street E
Toronto, Ontario
Modern 2 Bedroom, 2 Bathroom Suite With Open Balcony, Facing East, Hardwood Flooring Throughout, Bright & Spacious, 24 Hours Concierge, Rooftop Terrace & Lounge, Hot & Cold Plunge Pools, Equipped Gym, Yoga Studio & More, Conveniently Located In The Downtown Financial District, Close To St. Lawrence Market, Distillery District, Shops & Eateries, Underground Visitor Parking. (id:60365)
38 Park Lane Circle
Toronto, Ontario
A Rare Offering in Toronto's Most Illustrious Enclave 'The Bridle Path'~ Welcome to a once-in-a-generation opportunity to own a gated mansion in the heart of Toronto's most prestigious and ultra-exclusive community. Set on 2.5 acres of pristine, tree-lined tableland with prime south-west exposure, this magnificent estate is nestled within a private garden oasis of unmatched beauty and scale. Fully transformed from top to bottom, the residence is a masterclass in refinement and grandeur a rare architectural triumph that offers both prestige and privacy at the highest level. Inside, this majestic estate unveils cathedral-height marble foyers, open-concept principal rooms designed for elegant entertaining, and meticulously curated finishes that speak to master craftsmanship throughout. The private master suite is its own sanctuary, complete with a sitting lounge, dressing room, and spa-inspired ensuite. The home also boasts a dramatic indoor pool under soaring ceilings, sauna, full kitchen, and a rare, attached two-bedroom coach house ideal for guests, staff, or extended family. A true estate in every sense, this property sits among international celebrities and corporate magnates, offering unrivalled privacy, stature, and prestige. Steps to the city's top private schools and minutes from downtown, this residence is more than a home it's a coveted status symbol in Canadas most iconic neighbourhood. This is a rare chance to join the upper echelon of Toronto's elite. (id:60365)
56 - 113 Hartley Avenue
Brant, Ontario
This beautiful 3 bed 3 bath townhome is situated in the heart of Paris, ON. Perfect for families and students to come and reside in this unique property. Close to all amenities. (id:60365)
365 Colborne Street
Brantford, Ontario
Excellent opportunity to acquire an institutional quality commercial property with AAA tenancy and significant future income growth potential. 365 Colbourne St offers approximately 43,000 SF of commercial and residential space located in the heart of Downtown Brantford. The 17,700 SF ground floor commercial space is fully-leased, NNN, to the Grand River Community Health Centre. The second and third floors consist of 34 well-maintained residential units that offer significant potential upside. The Property also offers on-site rear parking, street parking, and connections to local transit. The Property's location provides for easy access to all local amenities, including restaurants, parks, casino, and the Brantford District Civic Centre. (id:60365)
Bsmt - 223 Erindale Avenue
Hamilton, Ontario
Very Beautiful 2 Big size bedroom, 2 washroom ,with separate entrance 1 free parking spot, very close to all the amenities like school, park, Groceries, Library. Everything very close to the house. Very quite neighborhood. (id:60365)

