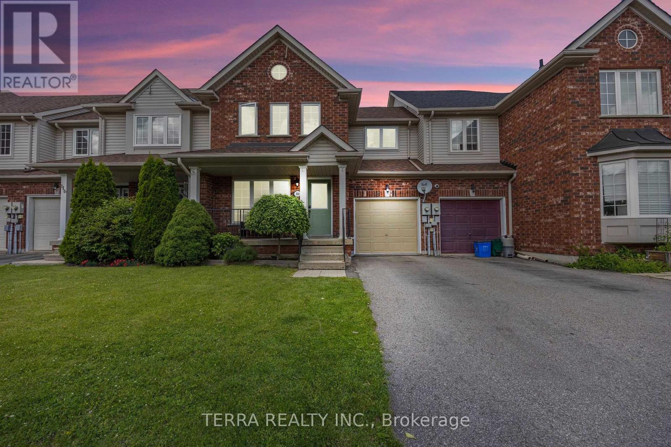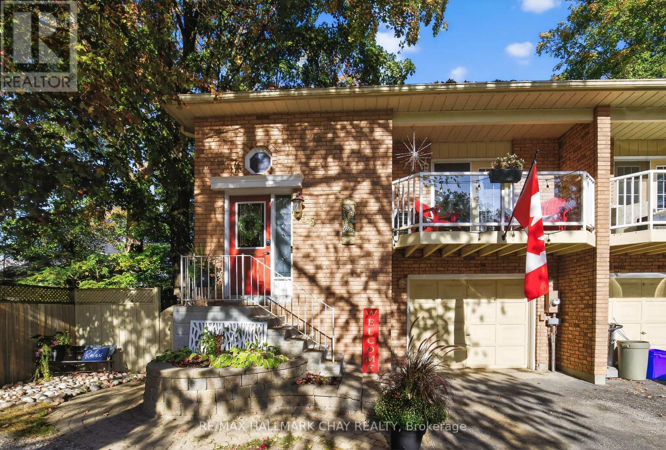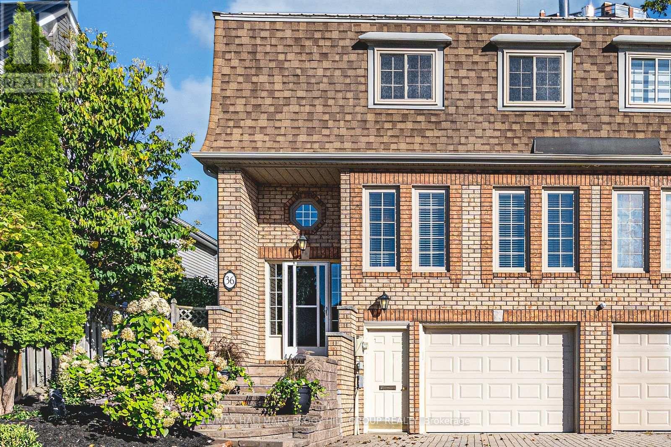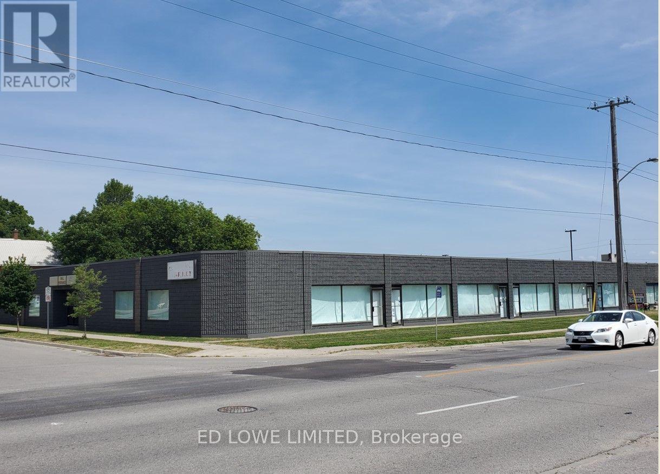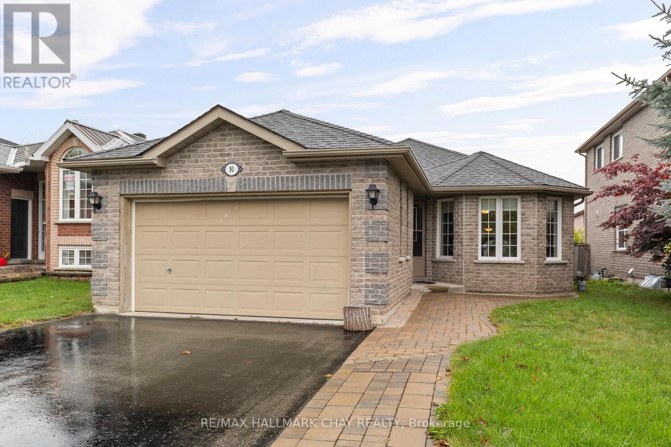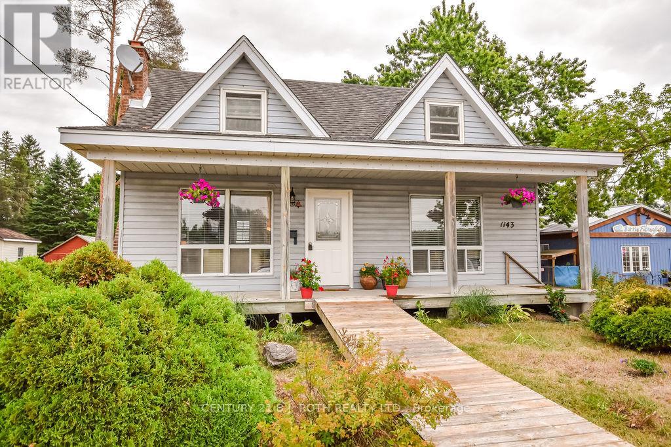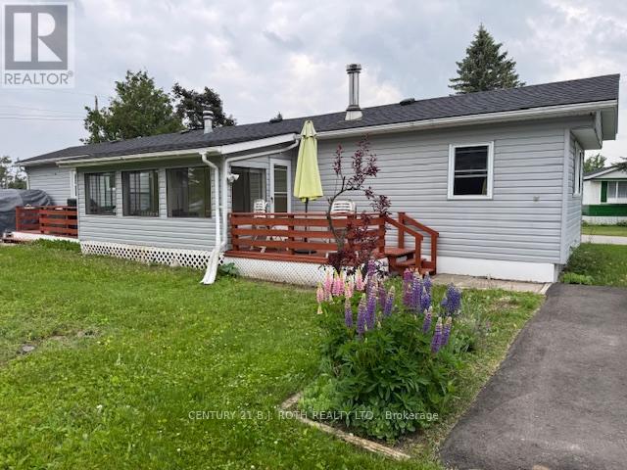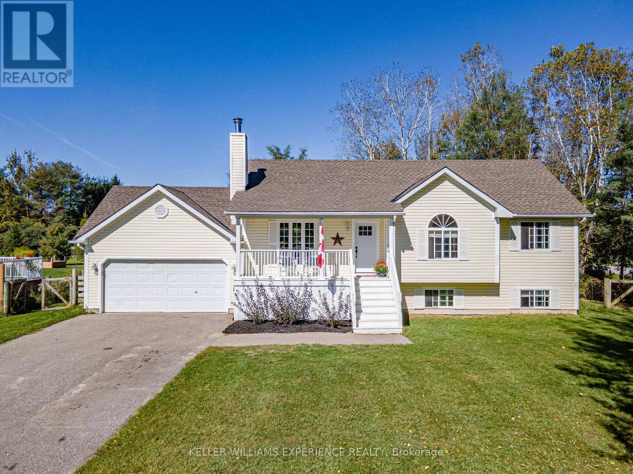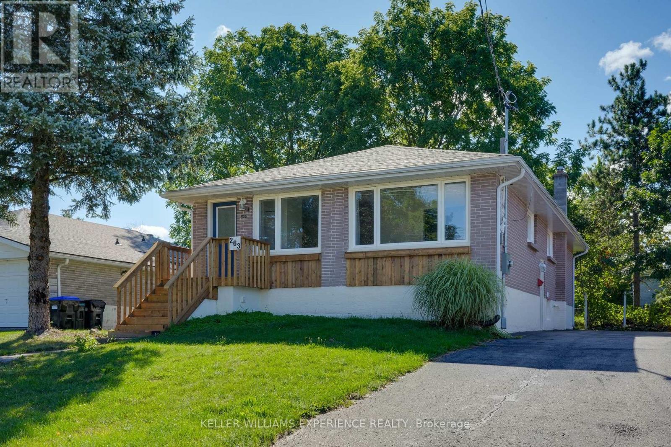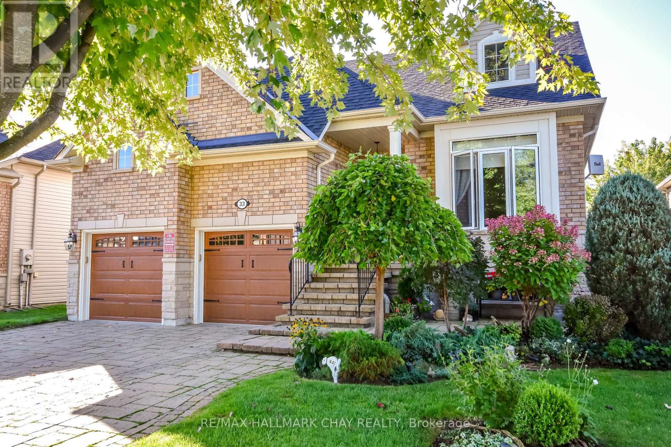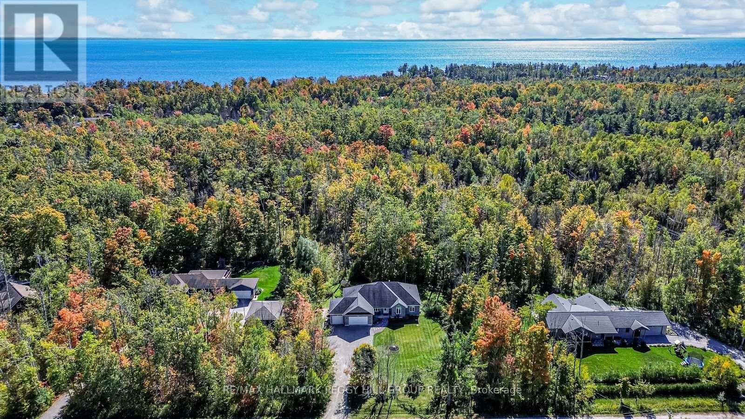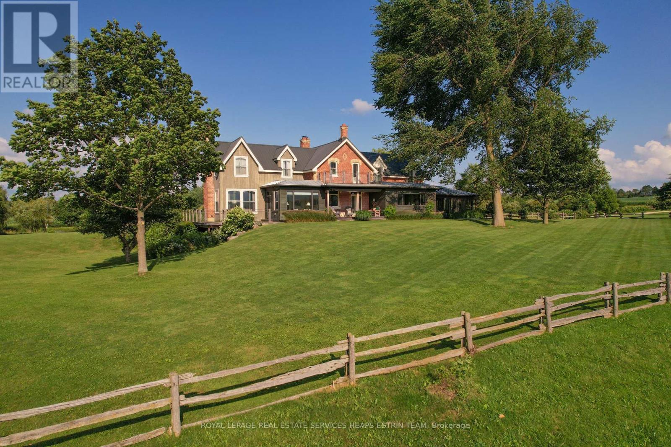114 Thrushwood Drive
Barrie, Ontario
Charming two storey, 3 bed, 2 bath fully finished freehold townhome in a quiet South Barrie neighbourhood on sought after Thrushwood Drive. Hardwood floors, quartz countertops, inside entry from garage, stainless steel appliances (2017) newer patio doors (2019), newer shingles (2017), new upper level windows (2020), new furnace (2023). Fully fenced yard and deck. Move in ready and flexible closing date. (id:60365)
155 Maple Avenue
Barrie, Ontario
Welcome to this semi-detached raised bungalow in Barrie! A LEGAL DUPLEX offering comfort, convenience, and incredible income potential! The upper level features 3 bedrooms and 1 spacious 4 pc bathroom, with a bright open-concept dining and living room that opens to a front deck. Two bedrooms walk out to a large back deck overlooking the fully fenced yard. The modern kitchen boasts granite countertops, stainless steel appliances, hardwood floors, and a cozy gas fireplace, making it a warm and inviting space for family and friends. The lower level is a bright and spacious registered suite with its own ground-level entrance and walkout to the backyard making this space fully accessible! This unit includes a large bedroom, full bathroom, eat-in kitchen, and a comfortable living room with fireplace. Perfect for extended family or a strong source of rental income to help offset your mortgage. Additional features include an attached garage with parking for one vehicle, plus a driveway with space for four more cars. Set in a great mature neighbourhood, this home is ideally located close to Shopping, Centennial Beach, downtown Barrie, public transit, schools, and quick highway access. With the flexibility to live in one unit and rent the other, or rent both as a solid investment, this property truly checks all the boxes. Book your private showing today! (id:60365)
36 Kempenfelt Drive
Barrie, Ontario
ELEGANTLY APPOINTED SEMI WITH WATER VIEWS ON PRESTIGIOUS KEMPENFELT DRIVE, OFFERING AN UNPARALLELED LOCATION STEPS TO THE WATERFRONT! Prestigious Kempenfelt Drive offers a rare opportunity to own a semi-detached home full of character and timeless charm, situated on a quiet one-way street surrounded by luxury properties and steps away from Kempenfelt Bay, with partial water views. From this location, daily life feels elevated with downtown shops, restaurants, cafes, Heritage Park, the marina, waterfront festivals, and the North Shore Trail all within walking distance. Curb appeal makes a statement with an all-brick exterior, distinctive windows, a durable metal roof, a unistone driveway, and an oversized single garage with inside entry. Newer windows and upgraded attic insulation add comfort and efficiency, while the interior showcases timeless details including hardwood floors, a wood staircase, crown moulding, classic trim and doors, and large sun-filled windows. The kitchen presents wood cabinetry, a mosaic backsplash, tile flooring, ample pantry storage, and a walkout to a spacious deck, while a separate formal dining room and a bright living room enhanced by a cozy gas fireplace bring warmth to every gathering. Ascend the stairs to find a cozy nook ideal for a desk or reading corner, along with three generously sized bedrooms, including a primary suite with a walk-in closet, all served by a 4-piece semi-ensuite. The basement is partially finished and includes a large laundry room and a 3-piece bathroom. A rear deck with glass and metal railing overlooks a flagstone patio surrounded by well-manicured gardens, offering a private outdoor escape. Bursting with charm, character, and a location that puts Barries vibrant waterfront and downtown lifestyle right at your doorstep, this #HomeToStay is waiting to be loved by its next owners! (id:60365)
11-13 - 10 Western Avenue
Orillia, Ontario
3300 s.f. of prime commercial space now available at the corner of West Street and Elgin Street, just steps from King Street/Barrie Road and close to downtown Orillia. Ideal for retail, office, or service-based businesses. Double-man door loading. Excellent signage and visibility along high-traffic West Street. Newly renovated interiors. Tenant responsible for utilities. Annual rental rate escalation: $0.25/sq. ft. Don't miss this opportunity to establish your business in a growing commercial area with strong visibility and accessibility. (id:60365)
91 Ruffet Drive
Barrie, Ontario
Great bungalow in a great family neighbourhood! Huge covered deck (previous owners had hot tub there) 3 Bedrooms & 2 washrooms up, eat in kitchen with walkout to giant back deck. Fenced yard, just 1/2 block from beautiful park, new furnace 2024, Finished basement with full kitchen, bath & bedroom, wood stove. (id:60365)
1143 Bayfield Street
Springwater, Ontario
Charming 3 bedroom, 1.5 bathroom, 1.5 storey home in desirable Midhurst, just 2 minutes from Barrie. Offering over 1,300 sq ft above grade, this move-in ready starter home is set on a spacious acre lot with parking for 6 cars. Featuring a functional layout and bright living spaces, this property combines comfort, convenience, and locationperfect for first-time buyers or those looking to settle in a sought-after community. (id:60365)
1 Orr Drive
Oro-Medonte, Ontario
This affordable home offers convenient living on a desirable corner lot, just minutes from a wide range of local amenities. Inside, the bright open-concept layout is warm and inviting, with a well-designed kitchen that provides plenty of counter space and full-size appliances. A wonderful sunroom extends the living space and fills the home with natural light, and because it is not included in the official square footage, it adds even more value. From the sunroom you can step out to two separate decks, one at the front and one at the back, creating the perfect spaces to enjoy the outdoors. For added storage, the property includes a solid shed that was reshingled and silicone-sealed in 2024. The driveway was also redone in 2024 and comfortably accommodates two vehicles. Monthly fees with Compass Communities are $655 for the lease, plus $33 for water and testing and $16 for taxes, subject to change. This is a fantastic opportunity to enjoy affordable, low-maintenance living in a location that combines comfort and convenience. (id:60365)
5318 Conc 3 Sunnidale Road
Clearview, Ontario
Bright & Beautiful Home on a Large Corner Lot in New Lowell. Set on a quiet street in the charming town of New Lowell, this home welcomes you with a spacious covered front porch and a bright, open-concept layout. The main floor features hardwood floors throughout the living and dining rooms, with French doors leading to the back deck and a private view. The kitchen offers ample space for meal prep and family gatherings. Three well-sized bedrooms complete the main level, including a primary bedroom with semi-ensuite access to the full bathroom. The lower level expands your living space with a massive recreation room featuring a cozy wood fireplace, plus a large utility room with laundry, a rough-in for a 2nd bathroom and abundant storage options. Notable Updates: roof (2017), furnace (2022), A/C (2007), hot water tank (2011). Enjoy peaceful country living just minutes from Stayner, Angus, and Collingwood - perfectly balancing small-town charm with convenience. (id:60365)
263 Scott Street
Midland, Ontario
Looking for more space, flexibility, and a smart investment? This updated bungalow has it all. With 4+3 bedrooms, you'll have room for family, a private in-law suite, or additional income to help offset your mortgage. Upstairs, you'll find a bright living room, a dining space perfect for gatherings, a brand-new kitchen, and 4 bedrooms ideal for a retreat for yourself, a space for your kids, a home office, or even that dream gaming space. The fully renovated 4-piece bath adds a touch of spa-like comfort to everyday life. Downstairs, the 3-bedroom space comes with its own kitchen and living area. Need more space for living? Easily remove one wall and transform the space into a spacious 2-bedroom unit with a huge living zone, perfect for movie nights, a playroom, or entertaining. Recent updates mean low-maintenance living: from the new kitchen on the main floor, to the refreshed kitchen on the lower level, 2 new bathrooms, an owned on-demand water heater (just 2 years old), and a 200-amp electrical panel - this home won't let you down. Set in a prime Midland location, you're just steps from trails, parks, schools, and transit, so you can enjoy the outdoors, walk the kids to school, or commute with ease. This home is more than just a place to live, it's a lifestyle upgrade. Whether you're starting a family, working hybrid, looking for multi-generational living, or building wealth through passive income, this bungalow is designed for you. (id:60365)
33 Meadowood Drive
Wasaga Beach, Ontario
Location, location, location, Welcome to 33 Meadowood Drive, that is in a family friendly neighborhood, beautifully upgraded home that backs on to green space and walking trails. It is minutes from a golf course and the Beach. Pride of ownership shines the moment you step inside this well-maintained home. This beautiful raised bungalow checks every box and more. There have been many recent upgrades to this home. All new windows (2024) new roof (2024) air exchanger (2022) crown moulding (2024) new large deck, stairs, glass railing and pergola, (2023) new flooring on most of the main floor, porcelain and high end laminate (2023) new ensuite bathroom (2023) 2.5 ton air conditioner (2023) two new glass patio doors (2024) and much more. This open concept home has 9 foot ceilings. The oversized elegant dining room makes hosting family and friends effortless. The bright living room offers the comforts of a warm fireplace, and also features a walkout to a large deck. There are two bedrooms on the mail floor, one being the primary bedroom with a stunning ensuite. The kitchen has quartz countertops & a porcelain floor and lots of cupboards. There is a main floor laundry room with garage access. Downstairs, you'll find two spacious bedrooms, a 3 piece bath, and a bonus room that could be used for many things . There is a generous family room with a cozy gas fireplace and a large area for games or exercise equipment etc. The basement also has a walkout to a beautiful landscaped fenced yard and a brick patio. This outdoor oasis is perfect for relaxing or entertaining overlooking the private green space. Outside you will appreciate the curb appeal: a double driveway , with an attached double garage, and a gorgeous stone driveway, walkway, steps, and backyard patio. This home is move-in ready and waiting for its next proud owners. It's located just minutes from everything Wasaga Beach and surrounding areas has to offer. This home won't last long, book your viewing today! (id:60365)
33 Springhome Road
Oro-Medonte, Ontario
OVER 3,500 SQ FT OF LIVING SPACE ON 1.3 ACRES WITH A TRIPLE GARAGE & A 15-MINUTE WALK TO THE BEACH! Tucked among mature trees and moments from the water, this impressive all-brick bungalow offers over 3,500 finished square feet of upgraded living on a peaceful 1.3-acre lot within walking distance to the beach and Bayview Memorial Park with a playground. Enjoy quick access to marinas, trails, schools, and Hwy 11, with both Orillia and Barrie less than 20 minutes away. The landscaped grounds include a greenhouse, perennial gardens, and a welcoming front porch that adds timeless curb appeal. A triple garage and oversized driveway provide ample space for parking, storage, and recreational gear. Vaulted ceilings, walnut-stained hardwood, pot lights, contemporary paint tones, and a dramatic floor-to-ceiling stone fireplace elevate the main living space. The custom kitchen is designed with wood cabinetry, crown moulding, granite counters, a glass tile backsplash, an oversized breakfast bar, and stainless steel appliances including a gas cooktop, wall oven, and built-in microwave. The dining area opens to an elevated deck with peaceful treetop views. A spacious laundry room with storage and sink, along with an open-concept office or playroom, add everyday function. Three bedrooms complete the main level, including a primary suite with pot lights, a walk-in closet, walkout, and a 5-piece ensuite. The finished walkout basement expands the living space with a massive rec room, gym area, den, 3-piece bath, pot lights, concrete floors, and potential for in-floor heating. Two separate lower-level entrances offer flexibility for future plans, including the option to add an elevator. Added upgrades include high-efficiency windows, upgraded insulation, and an ERV/HRV system. Settle into a #HomeToStay that offers long-term comfort in a setting you'll never outgrow. (id:60365)
1609 Nottawasaga Concession 6 South
Clearview, Ontario
Four Wheel Farm is a rare and extraordinary 242-acre estate offering unmatched privacy, panoramic views, and timeless character in the heart of Southern Georgian Bay. Set across two parcels (approx. 102 and 140 acres), this legacy property overlooks the Niagara Escarpment with views of Georgian Bay and its own gently sloping vineyard. Surrounded entirely by farmland, the setting is peaceful and secluded yet just minutes from Creemore, Collingwood, Mad River Golf Club, and private ski clubs including Devils Glen and Osler Bluff, under 2 hours from Toronto.At its centre is a beautifully preserved red brick Victorian farmhouse, thoughtfully expanded with modern additions that honour its heritage while elevating its functionality. With over 6000 square feet of living space, the home exudes warmth and charm throughout. The open-concept main floor flows seamlessly between a remodeled kitchen, formal and informal living areas, a dining space perfect for entertaining, and a sun-drenched 3-season room with in-floor heating and views across the ponds and vineyard. Four wood-burning fireplaces and rich architectural details add to the inviting atmosphere.The home features five bedrooms and six bathrooms, including a generous primary suite, a 5-piece ensuite, and a private balcony offering breathtaking views of the property and Georgian Bay. Multiple decks and a hot tub enhance the connection to the surrounding landscape, creating ideal spaces for both relaxing and hosting.The land includes approx. 140 acres of productive farmland, a 5.5-acre vineyard, 30 acres of sugar bush and mixed hardwood, four ponds, and trails through forests and natural habitat. Outbuildings include a classic renovated 60x 60bank barn and a large drive shed for equipment. This is a once-in-a-generation opportunity to own a truly private, character-filled estate with enduring appeal for generations to come. (id:60365)

