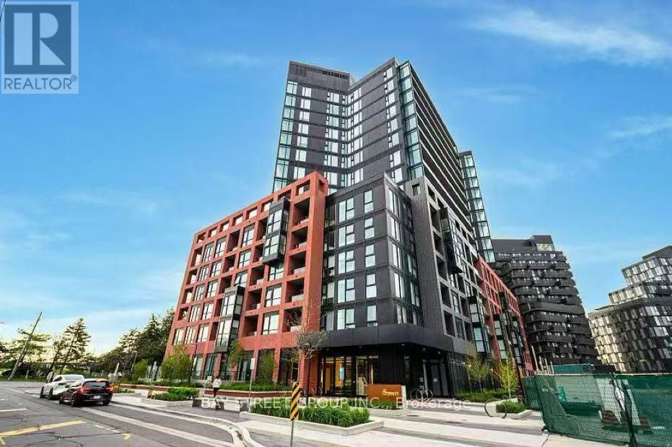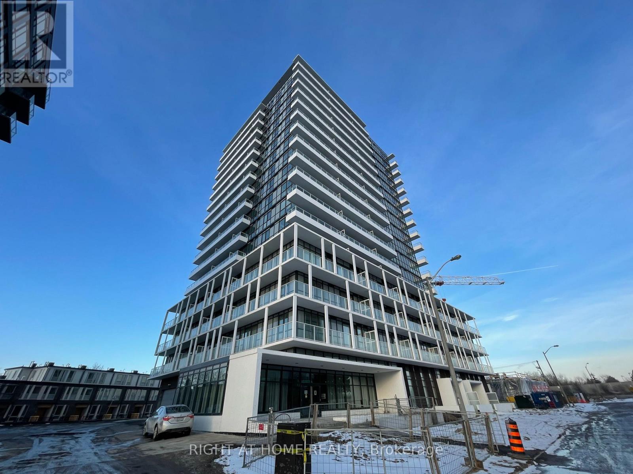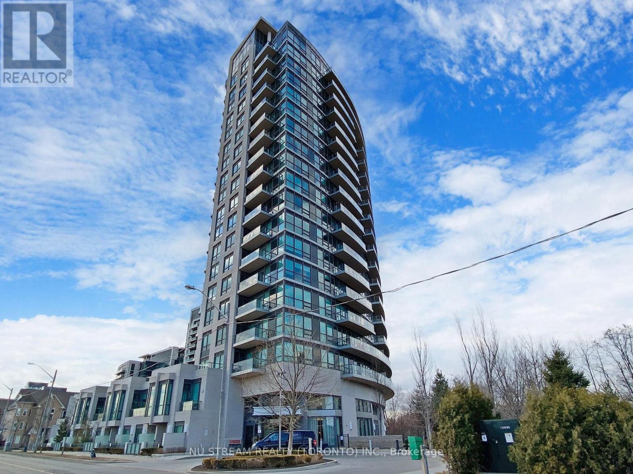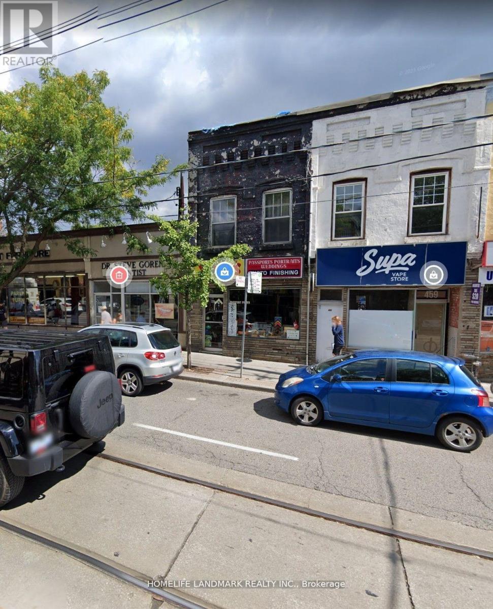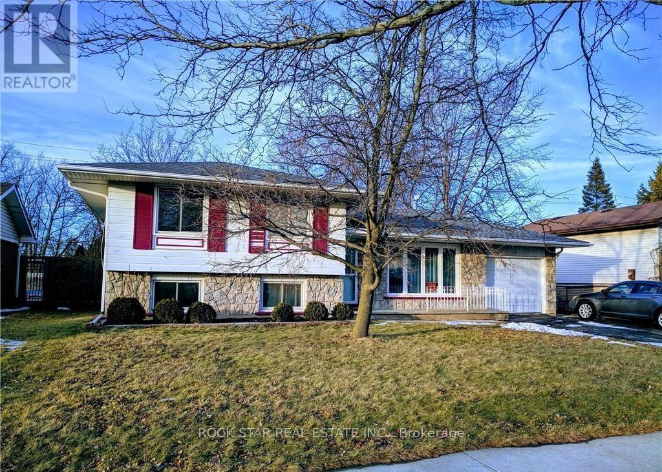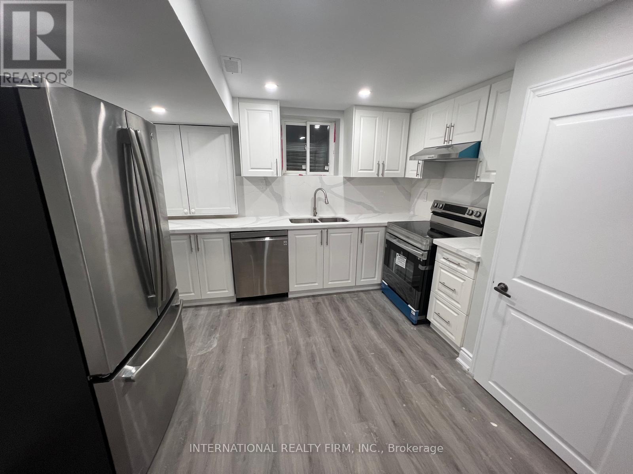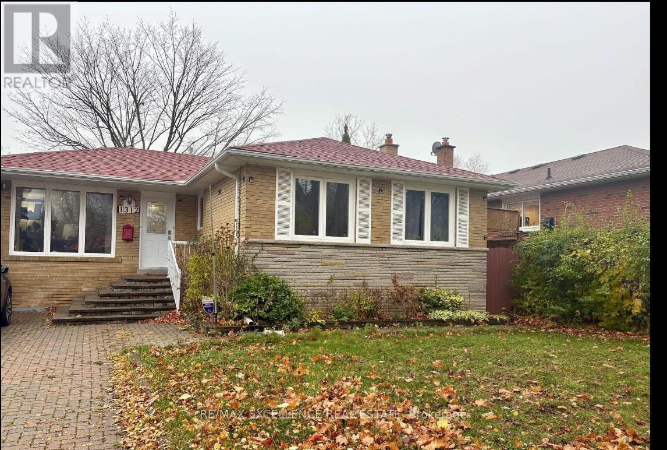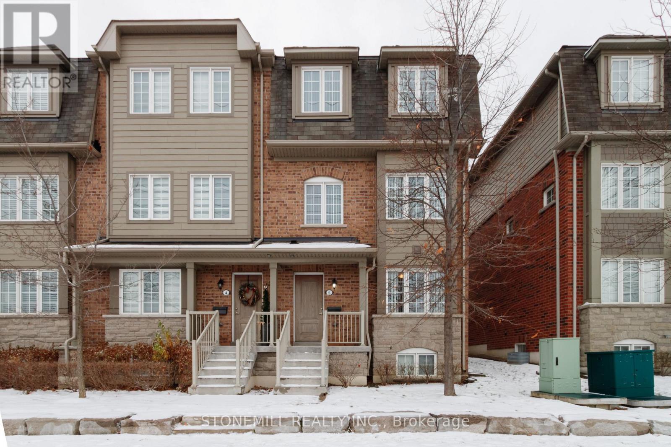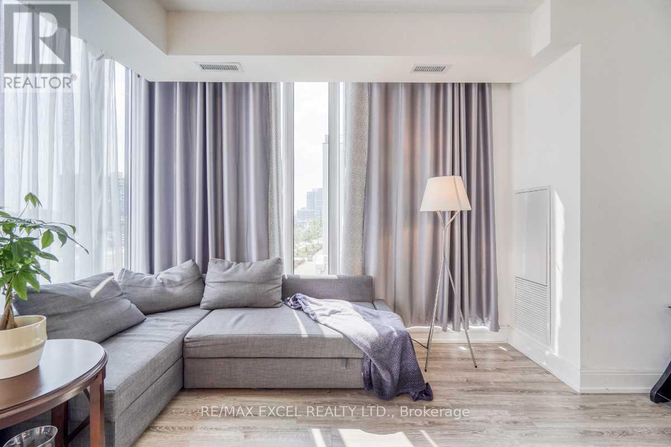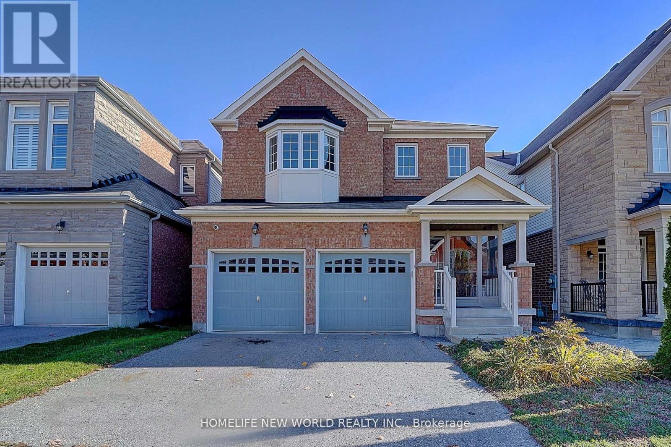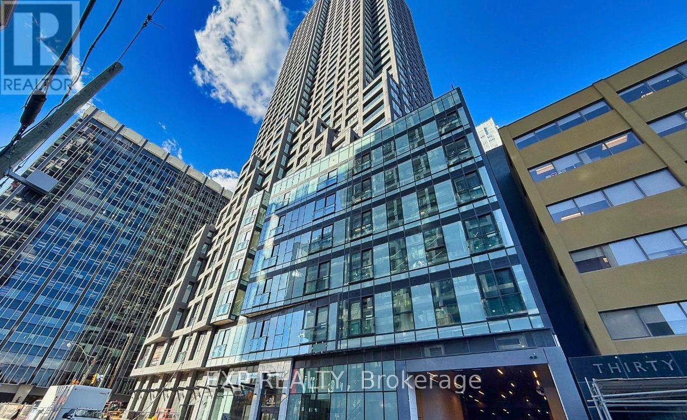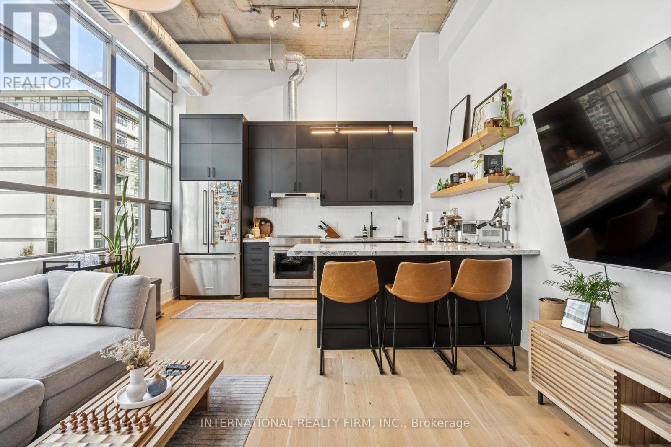1101 - 8 Tippett Road
Toronto, Ontario
Live In The Prestigious Express Condos In Clanton Park! Enjoy An Elegantly Designed Condo In A Prime Location Steps To The **Wilson Subway Station**. Minutes To The Hwy 401/404, Allen Rd, Yorkdale Mall, York University, Humber River Hospital, Costco, Grocery Stores, Restaurants & Parks. Unit Features Floor-to-ceiling Windows, Tasteful Modern Finishes. (id:60365)
#908 - 180 Fairview Mall Drive
Toronto, Ontario
Vivo Condo In Fabulous Fairview Mall Area. Steps to Sheppard Subway, TTC, And Highway 404/401. Urban Amenities Outside Patio, Wifi Lounge, Games Room. Entertainment, Restaurants, LCBO, Banks, Library. Close To Elementary, Middle and And High Schools. 580 Sq Ft w 1 Bedroom + Den (Can Be Used as 2nd BR) 1 Bath. Locker And Parking Included. (id:60365)
1718 - 160 Vanderhoof Avenue
Toronto, Ontario
Bright 1-bedroom at Scenic III in Leaside! 600 sq. ft. with open-concept layout, hardwood floors, and unobstructed NE views. Features walkout balcony, 9-ft ceilings and floor to ceiling windows. Includes parking + locker. Exceptional amenities: indoor pool, gym, sauna, party rooms, theatre, billiards, BBQ area, guest suites & 24-hr concierge. Prime location, steps away from the Eglinton LRT, parks, shops & restaurants. Do not miss this chance to live in this wonderful & convenient neighborhood. (id:60365)
461 Parliament Street
Toronto, Ontario
Location And Location, Prime Retail Opportunity In Cabbagetown. Located Just South Of Carlton On One Of Toronto's Main Thoroughfares + Offers Prominent Positioning + Exposure Within A High Pedestrian + Vehicular Traffic Corridor. Approx 1,200 Sqft Incl Basement, 750 Sqft On Ground Level. Ideal For Retail, Service, Office Use. Anchored By Grocery + Large Retail Amenities. Easy Access To Routes, Parking + Ttc. Showed And Leased, Don't Miss This Golden Chance. (id:60365)
34 Preston Place
Welland, Ontario
Legal Duplex North Welland Location. No Rear Neighbours. Fully Separated, Great Tenants On Main Floor, (Lower Unit Vacant). Lots Of Parking. With Separate Meters And Private Entrances For Each Unit! Main Floor Open Concept Design With 3 Spacious Bedrooms, Full Bath, And Own Laundry. Upper Unit Has Exclusive Use Of Attached Garage. Huge Shared Backyard. The Lower Level Offers 2 Bedrooms, 2 Full Bathrooms, Large Windows Providing Lots Of Natural Light, And A Sizeable Den That Provides Flexible Use As A Home Office, Guest Room, Or Study Space. Both Units Have Their Own Ensuite Laundry And Assigned Parking Spaces. Great Tenants. Main Floor On Month To Month Lease. This Is One Of The Largest Units For A Duplex In One Of The Most Sought After Areas Of Welland. Located Close To All Amenities, Shops, Schools, And Public Transportation. Walking Distance To Niagara College. Don't Miss Out On The Opportunity To Own This Beautiful Property In A Prime Location! Roof 2017, Furnace and AC 2016. (id:60365)
40 Cotswold Court
Halton Hills, Ontario
Beautifully maintained like-new legal 2-bedroom basement apartment-this listing is for the basement unit only-located in a quiet, family-oriented Georgetown neighborhood near Guelph Rd & Sinclair Ave. This bright and thoughtfully designed suite offers large windows throughout, a private entrance, brand-new appliances (fridge, electric range, dishwasher, washer/dryer), and two dedicated parking spaces. Enjoy exceptional convenience with Walmart, Food Basics, retail plazas, banks, eateries, parks, walking trails, and the GO Station all nearby, along with access to well-regarded schools and major commuter routes. Ideal for professionals or a small family seeking a clean, comfortable, and private living space. Utilities extra, up to 30%. No pets and no smoking. Available February 1, 2026. Applicants may be asked to provide a credit report, ID, employment verification, landlord references, and first/last month's rent. ** This is a linked property.** (id:60365)
Bsmt - 1312 Daimler Road
Mississauga, Ontario
Bright and comfortable 1-bedroom plus large den (den is spacious enough to be used as a second bedroom). Features a separate side entrance and a full kitchen. Utilities included (internet not included).Located in a highly convenient, family-friendly neighborhood. Only a 5-minute walk or quick bike ride to Clarkson GO Station, making commuting easy. Close to parks, schools, public transit, plazas, restaurants, malls, and the hospital. The street is quiet and peaceful with easy access to Hwy 401, QEW, and quick routes to Toronto or Oakville. (id:60365)
5 - 3130 Boxford Crescent
Mississauga, Ontario
This beautiful and large 1,996 sq. ft. (above grade), 9 year-old Daniels END UNIT townhome offers refined living spaces and modern amenities. 3 bedrooms on the 3rd floor and a versatile 4th bedroom or den on the main floor complemented by a two-piece ensuite and provides a separate rear entrance with direct access to Winston Churchill Boulevard. Features include elegant dark stained hardwood floors, dark oak staircases with runners from the main to the second floor, and from the second to the third floor. The second floor boasts soaring 9-foot ceilings, granite countertops, and a ceramic backsplash in the kitchen. Recently (December 2025) installed upscale vinyl flooring enhances the second floor. Primary bedroom includes a large 5 piece ensuite plus HIS & HERS CLOSETS (one is a large walk-in, probably "hers"!) The unfinished basement includes a roughed in washroom and bright oversized windows. Perfect for a 5th bedroom or comfy rec room! Additional highlights include a spacious deck off the kitchen, proximity to shopping, convenient transit access at your doorstep, and easy connection to Highway 403. (id:60365)
202a - 9608 Yonge Street
Richmond Hill, Ontario
Amazing Location! Grand Palace condominium offers an unparalleled lifestyle in the heart of Richmond Hill. A 9ft ceiling in this corner unit with the abundant natural light from floor-to-ceiling windows, open concept kitchen, family & dining room with walk-out to a balcony with its own BBQ gas line. Primary bedroom has his & her closet plus 3pc ensuite bath. The Second bedroom with a 4pc semi-ensuite bath and a large laundry room with extra storage. Beautifully upgraded from the builder with smooth ceilings, frameless mirror closets, crown moulding, granite countertops, and a BBQ gas line on the private balcony. Condos offer a concierge & lobby with cafe, snack bar, indoor pool, sauna, guest room, gym, party room, plus the convenience of its location! TTC at your doorstep, top-rated schools & restaurants, plazas, malls, and major highways all a few minutes away. (id:60365)
2002 Cocklin Crescent
Oshawa, Ontario
Stunning 3-Bed, 4-Bath Detached Home for Lease in Oshawa's Taunton Community (Main + 2nd Floor Only). Featuring large, spacious rooms, 9 ft smooth ceilings, hardwood floors, a modern kitchen with quartz countertops, S/S appliances, and a bright family/breakfast area with walkout to a fully fenced yard and pavilion. TV already installed and included in lease. Main-floor garage access. Upstairs offers 3 generous bedrooms, including a primary with W/I closet and ensuite. Basement rented separately. Utilities split 70/30. Steps to Seneca Trail School, close to transit, parks, shopping, and Hwy 401/407. A must-see! (id:60365)
3301 - 20 Soudan Avenue
Toronto, Ontario
Enjoy modern living at Y&S Condos, ideally located just steps from Yonge & Eglinton. This bright studio features an efficient open layout, contemporary finishes, and large windows that provide excellent natural light. Residents have access to quality amenities, including a fitness centre, yoga room, party lounge, and guest suites. With restaurants, shops, parks, and transit all nearby, this suite offers a balanced mix of convenience and urban comfort. 1 Locker is included. * Unit Virtually staged (id:60365)
303 - 637 Lake Shore Boulevard W
Toronto, Ontario
Step into a truly unique home at the iconic Tip Top Lofts. This fully renovated, light-filled suite stands apart with rare large windows that stretch the entire length of the unit - including a windowed bedroom, a feature seldom found in the hard loft portion of the building. With soaring 13 ft 2 in ceilings, the space feels bright, airy, and effortlessly stylish. The kitchen has been completely reimagined around a sleek peninsula island, perfect for casual dining or entertaining. Natural quartzite stone runs throughout the entire unit - in both the kitchen and bathroom - adding timeless beauty and durability. A built-in wine fridge, designer lighting, new flooring, and custom cabinetry elevate the home even further. The spa-inspired bathroom features heated floors, Kohler fixtures, quartzite counters, and striking Buster & Punch hardware. Custom 1928 Workbench doors in both the bathroom and bedroom pay homage to the building's heritage, while a custom bedroom feature wall and motorized blinds add comfort and sophistication. A generous mezzanine sits above the bathroom, offering endless versatility. A custom 1928 Workbench ladder system was also designed and installed to provide seamless access to the mezzanine and upper storage areas. Additional storage is thoughtfully integrated above the laundry closet and front foyer, alongside a custom front cabinet with added seating and shelving. This loft also includes a rare convenience: a parking spot already equipped for EV charging (Tesla Charger is excluded). Every detail has been considered in this top-to-bottom renovation, blending craftsmanship with functionality for a truly elevated loft lifestyle. A rare opportunity to own a beautifully redesigned, character-rich home in one of Toronto's most celebrated historic buildings. (id:60365)

