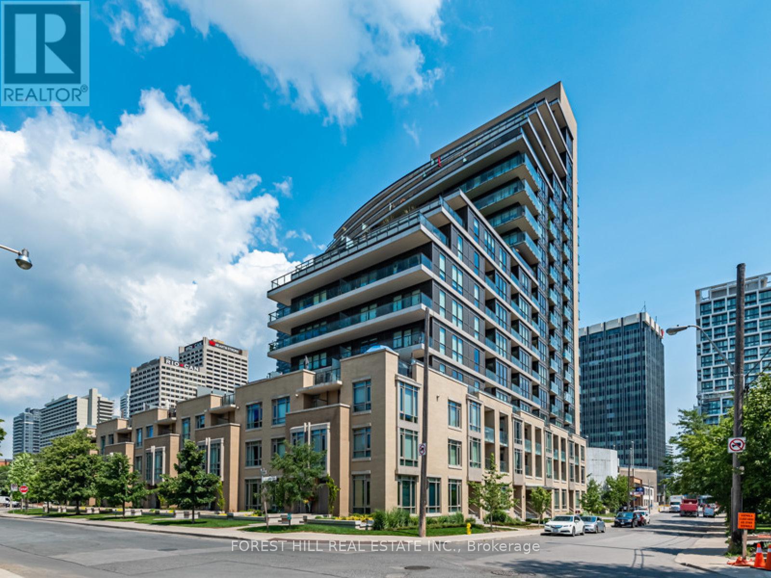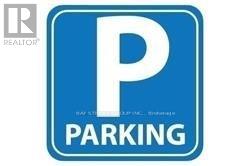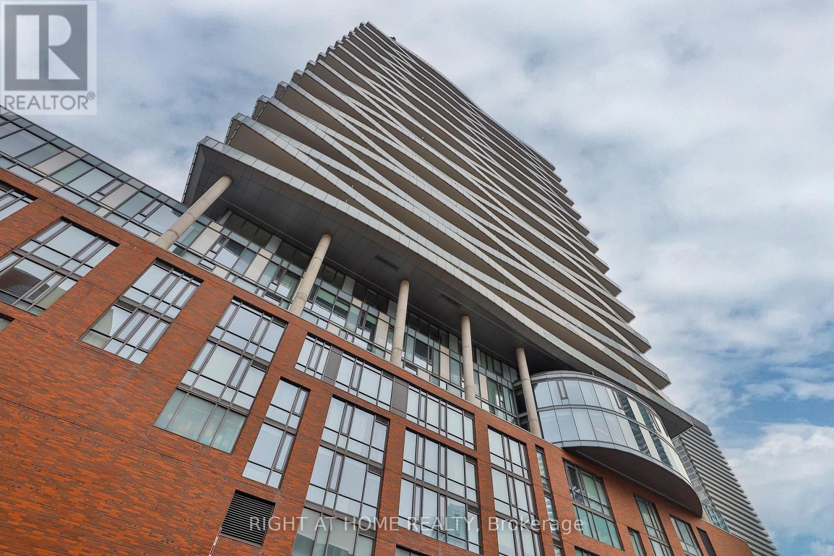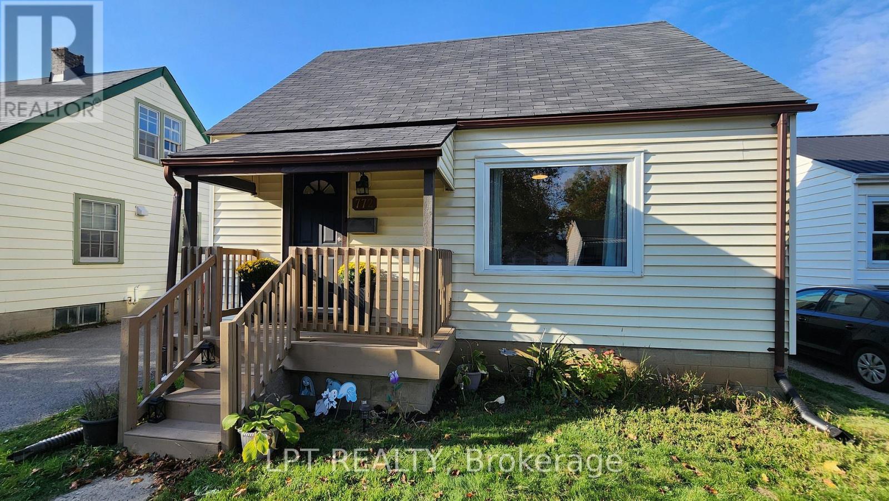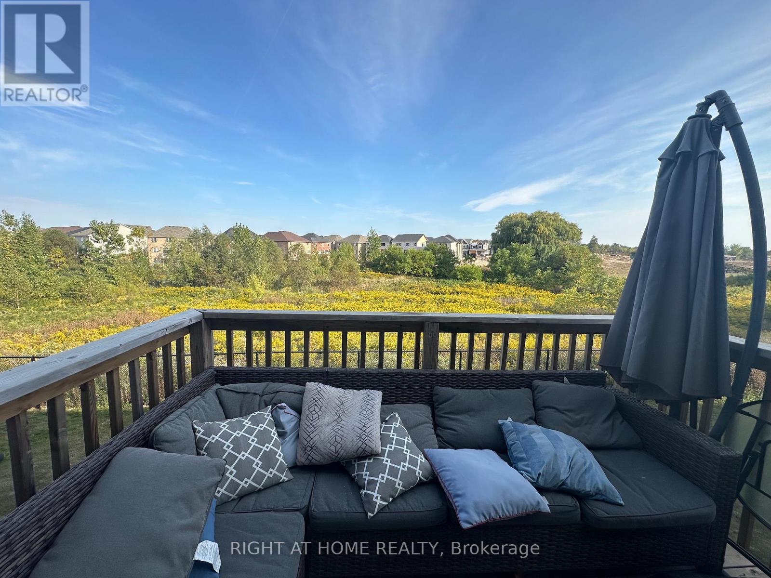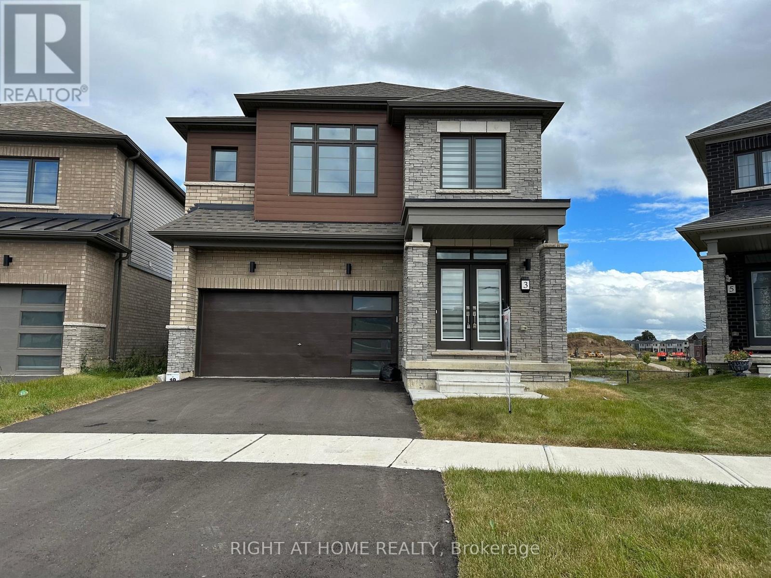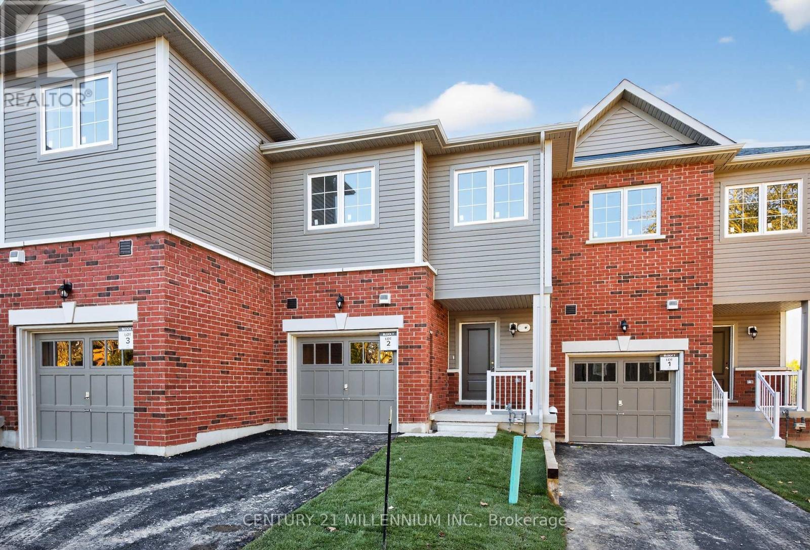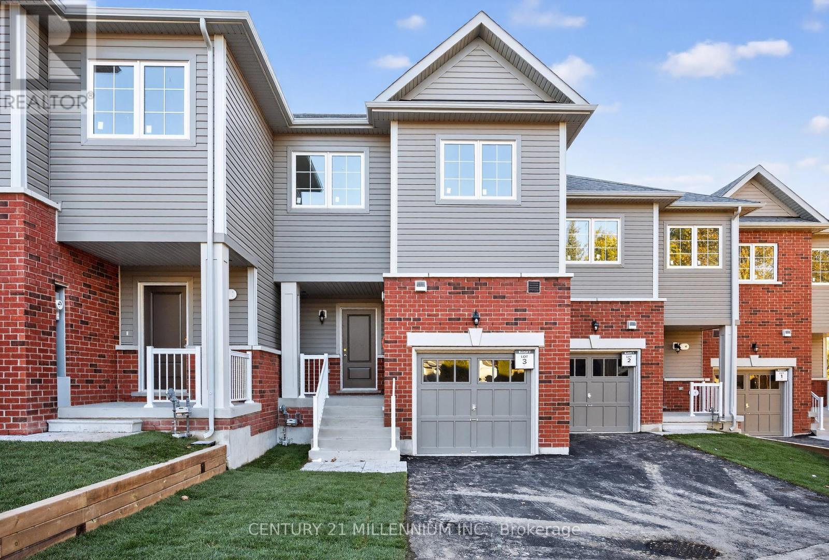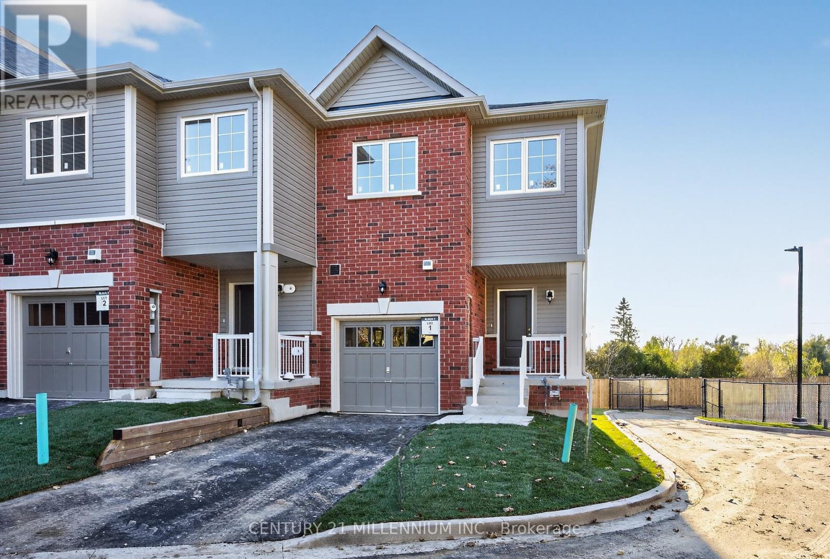606 - 180 Fairview Mall Drive
Toronto, Ontario
VIVO CONDO GORGEOUS CONDOS IN FABULOUS FAIRVIEW MALL AREA. BRIGHT AND UNOBSTRUCTED VIEW, MODERN KITCHEN W/APPLIACNCES, AMENITIES INCL. 24 HR CONCIERGE SERVICE, STEP TO DON MILL SUBWAY STATION AND FAIRVIEW MALL SHOPPING MALL. CLOSE TO TNT SUPERMARKET, SENECA COLLGE, EASY ACCESS TO MAJOR HIGHWAY 401 AND 404 (id:60365)
517 - 60 Berwick Avenue
Toronto, Ontario
Fantastic Opportunity at Yonge & Eglinton! Welcome to the stylish Berwick Condo, featuring a 1 bedroom + den and 1 bathroom with 632 sq. ft. of living space and a charming balcony. This bright suite is flooded with natural light through floor-to-ceiling windows and offers a smart layout with no wasted space. The open concept living and dining areas flow seamlessly into a modern kitchen with a large centre island, granite countertops and full size stainless steel appliances. The versatile den is perfect for a home office, dining area, or guest space. This unit also includes one parking space, one storage locker, designer laminate flooring, ample closet space, and convenient ensuite laundry. Building amenities feature a 24-hour concierge, yoga/pilates studio, gym, guest suite, theatre room, and outdoor patio with BBQs. Ideally located around the corner from the vibrant Yonge & Eglinton intersection, The Berwick offers the perfect balance of tranquility and convenience. Tucked away on a quiet street yet only moments from Farm Boy, top restaurants, shops, fitness studios, the subway, and the soon to be completed Eglinton Crosstown LRT! (id:60365)
208 - 18 William Carson Crescent
Toronto, Ontario
move in Nov 15 or later. All-Inclusive Lease in Prestigious Building - York Mills C.I. School District! Bright and Spacious 2-Bedroom, 2-Bath Corner Suite (Approx. 1,287 Sq Ft) with North/East Courtyard Views. All Utilities Included - Water, Hydro, Gas, Cable TV - Plus 1 Parking & 1 Locker.Features Hardwood Floors Throughout, Open-Concept Living and Dining Area, and a Large Eat-In Kitchen. Ensuite Laundry. Enjoy Resort-Style Amenities: 24-Hour Concierge, Indoor Pool, Sauna, Hot Tub, Fitness & Recreation Centre, Party Room, Billiards & Ping Pong, Guest Suites, and Ample Visitor Parking. (id:60365)
625 - 1 Market Street
Toronto, Ontario
Spacious and stylish 1 bedroom with enormous private terrace (approx 400sf!) - perfect for entertaining. Well maintained suite with large kitchen and spa-like washroom with a generous floorplan, literally seconds to St. Lawrence Market and a short walk to the Financial District, Distillery, restaurants, bars... Suite includes abundant storage, custom Scavolini built-in and private parking. Superb amenities including 24 hour concierge and outstanding gym. A terrific suite at Market Wharf. (id:60365)
772 Duffus Street
Peterborough, Ontario
Are You Looking For A Move-in-ready Home In A Family-friendly Neighbourhood That Checks All The Boxes? This Charming Detached 1 1/2-Storey Home Offers Comfort, Warmth, And A Layout That Just Feels Right. Step Inside And Enjoy The Bright, Open Main Floor Featuring Beautiful Hardwood Floors, Large Windows That Fill Every Room With Light, And A Freshly Renovated 4-piece Bathroom That Adds A Modern Touch, Plus A Bedroom, Den Or Office. The Kitchen Is Both Practical And Inviting, With Rich Cabinetry, Updated Vinyl Flooring, And A Brand-new Fridge (2025)ready For All Your Home-cooked Meals And Morning Coffee Moments. Upstairs, You'll Find Two Additional Bedrooms, While The Partially Finished Basement Offers Exciting Potential Create Your Fourth Bedroom, A Rec Room, Or A Home Office To Fit Your Lifestyle. You'll Have Peace Of Mind For Years To Come. Outside, The Front Porch And Back Deck Make It Easy To Enjoy The Sunshine, And The Fully Fenced Yard Gives You A Private Space For Kids, Pets, Or Quiet Evenings Outdoors. Located In A Great Family Neighbourhood, This Home Is Just Minutes From Highway 115/35, Close To Schools, Parks, And Major Transit Routes perfect For Commuters And Growing Families Alike. Don't Miss This Opportunity To Find Your Next Home In A Spot That Truly Has It All. Come See It For Yourself you'll Feel Right At Home The Moment You Step Inside. (id:60365)
Upper - 17 Cahill Drive
Brantford, Ontario
Gorgeous highly upgraded, Bright & cheerful 4beds, 4baths, 2car garage detached home backing on a picturesque ravine on a safe quiet court! Perfect family-friendly neighborhood. All beds have baths! Open view back & front! Exceptional Layout w open concept, yet separate family, living & dining rooms w an additional family room upstairs! HWD floors on main level + 9' ceiling & oak stairs w wood pickets open to above with plenty of sunlight & warmth! All beds are spacious(2 master beds & 2 w Jack & Jill baths). Massive Master Bdr w Huge His & Hers Walk-In Closets + 5 pcs En-Suite including soaker tub & standing shower + his & hers sinks. Convenient 2nd Flr Laundry & 2 linen cabinets. 2 Car Garage w remote opener. Gourmet Kitchen W Huge Island+ Breakfast Bar, upgraded/ extended cabinetry, quartz countertops & custom backsplash. Marvelous private deck overlooking the breathtaking Ravine. view. High-end SS Appls. High-end custom-made sheer blinds. Safe walking distance to best Schools, on bus route, steps to Shopping, Trails, Transit, Ez Hwy Access & minutes from Costco Brantford, & walking distance from the upcoming sporting and recreational new complex on Shellard Lane. Rent excludes basement. House will be freshly paint touched. Must see! Don't Miss! (id:60365)
Upper - 3 Bee Crescent
Brantford, Ontario
Stunning Bright 4 bedrooms, 4 bathrooms, +upstairs extra family room/ loft detached house on a family-friendly, safe and quiet crescent. Backing on a pond and a beautiful Ravine& trail!!! Highly upgraded and very spacious. All bedrooms have bathrooms! Open view back and front on a pie shaped lot; so far away from your side neighbors as well! Exceptional Layout with open concept, yet separate family, living and dining rooms! HWD floors on main level + 9' ceiling, Oak stairs w iron pickets. Fireplace in the Family room. Gourmet Kitchen w Huge Island+ Breakfast Bar & upgraded/ extended cabinetry & custom backsplash. High-end SS Appliances. 2 Coat closets on main floor. All bedrooms are spacious with access to bathrooms (2 master bedrooms and two with Jack & Jill bathrooms). Massive Master Bdr + Huge His and Hers Walk-In Closets + 5 pcs En-Suite including soaker tub & standing shower. Master ensuite w 2 sinks. Quartz countertops in the kitchen and master ensuite. Spacious 2nd Flr Laundry and 2 linen cabinets. Tons of storage and luxury options. 2 Car Garage w door opener & remote. Marvelous private deck overlooking the breathtaking views of the Pond & Ravine. High-end custom-made sheer blinds. Walking distance to Schools, Shopping, Trails, Transit, minutes from Costco Brantford, and within walking distance from the upcoming sporting and recreational new complex on Shellard Lane, Ez Hwy Access! Rent excludes basement. Tenant pays 70% utilities. (id:60365)
118 Gordon Street
Shelburne, Ontario
Welcome to 118 Gordon Street, Shelburne known as Shelburne Towns being "The Waters" design with 1529 sq. ft plus a full walk-out basement. The on site location is "Lot 4". The driveway has room for 3 cars and there is a 1 car built-in garage. Featuring family size living with an open concept layout and interiors designed to be stylish and convenient. The exterior design is appreciative of the Towns heritage and community offering amenities such as a nature trails, schools, library, coffee shops, restaurants and local shopping. Brand new and nearly complete, this bright and spacious townhouse offers modern living in the heart of Shelburne. You will admire the bright spacious rooms throughout the moment you walk in to a spacious foyer leading to a double entrance closet & 2pc bathroom. The open concept living room/dining area and kitchen have big bright windows a walkout and is ideal for lounging with family, conversation and entertaining. Overlooking the scenic Dufferin Rail Trail, this home is perfectly located for that morning or evening walk, biking and just enjoying the peaceful nature around. The 2nd floor of the home offers 3 spacious bedrooms, 2 bathrooms including a 3pc ensuite in the primary bedroom and a convenient laundry space. The lower level basement has fantastic finishing opportunity with a full walk-out, 8'6 ceiling height and Rough-in's for a bathroom & kitchen. If you are looking for a new low maintenance living within walking distance to most amenities this is a sure consideration!! Assessed value is based on the land and is subject to reassessment. (id:60365)
102 Walden Drive
Shelburne, Ontario
Welcome to 102 Walden Drive at Shelburne Towns "The Waters" Model (1529 sq. ft.) The on site location is known as "LOT 2". Features family style living with open concept layouts and interiors designed to be stylish and convenient. The exterior design is appreciative of the Towns heritage and community offering amenities such as access to nature trails, public library, coffee shops & shopping. Brand new and nearly complete, this bright and spacious 1,529 sq. ft. townhome offers modern living in the heart of Shelburne. The inviting covered front porch leads into a welcoming foyer with a double closet and convenient 2-piece powder room. The open-concept main floor features a lovely modern kitchen, dining, and living area with large above-grade windows, a walkout, and contemporary finishes throughout. Backing onto the scenic Dufferin Rail Trail, this home is perfectly located for walking, biking, and enjoying nature just steps from your door. Upstairs, you will find a convenient laundry area, three generously sized bedrooms, and two bathrooms including the primary suite boasting a 3-piece en-suite and a spacious walk-in closet. The basement, with its impressive 8'6 ceiling height, offers excellent finishing potential with already included rough-ins for a 4-piece bath, second laundry, & kitchenette. Located within walking distance to downtown amenities, schools, parks, and restaurants, this home combines modern comfort with everyday convenience. Assessed value is based on the vacant land and is subject to reassessment. (id:60365)
100 Walden Drive
Shelburne, Ontario
Welcome to 100 Walden Drive,at Shelburne Towns known as "The Waters" Model (1529 sq. ft.) The on site reference is " Lot 3" Brand new and almost complete, this bright and spacious 1,529 sq. ft. townhome offers modern living in the heart of Shelburne. Steps up to the covered front porch leads into a welcoming foyer with a double closet and convenient 2-piece powder room. The open-concept main floor features a stylish kitchen, dining, and living area with large above-grade windows, a walkout, and contemporary finishes throughout. Backing onto the scenic Dufferin Rail Trail, this home is perfect for walking, biking, and enjoying nature just steps from your door. Upstairs, you will find a convenient laundry area, three generously sized bedrooms, and two bathrooms. The primary suite boasts a 3-piece en-suite and a spacious walk-in closet. Also located within walking distance to downtown amenities, schools, parks, and restaurants. This home combines modern comfort with everyday convenience. The inviting covered front porch leads into a welcoming foyer with a double closet & 2-piece powder room. The open-concept main floor features a stylish kitchen, dining, and living area with large above-grade windows, a walkout, and contemporary finishes throughout. Backing onto the scenic Dufferin Rail Trail, this home is perfect for the avid outdoor enthusiast with great walking, biking, and nature just steps from your door. Upstairs, you will find a convenient laundry area, three generously sized bedrooms, and two bathrooms. The primary suite boasts a 3-piece en-suite and a spacious walk-in closet. This unit has a WALK-OUT from the basement. and with its impressive 8'6 ceiling height, it offers excellent finishing potential, including rough-ins for a 4-piece bath, second laundry, and kitchen. Easy access from Highway 89 to the GTA and cottage country!! Overall a great property with many great features!! .The assessed value is based on the vacant land and is subject to reassessm (id:60365)
104 Walden Drive
Shelburne, Ontario
Welcome to "Shelburne Towns"!!! known as "The Mills End Units "offering 1613 Square Feet of modern practical living. This Townhouse is marked as "Lot 1" on site. Located in a quiet enclave of only 5 units!! Sunset views & backing on to the Dufferin Rail Trail. Located within close proximity to downtown shops, dining & all conveniences. Local schools are within walking distance. The moment you walk in you will appreciate the spacious foyer leading to a very bright open concept Living Room/ Dining area and Kitchen. There is a main floor powder room & main hall closet. The second floor offers 3 bedrooms & laundry. The primary bedroom has a 3pc bathroom and a walk-in closet. The full basement has a "rough in" for a 4pc bathroom, laundry & kitchen with framed interior walls except the bathroom area. Built-in 1 car garage & 1 car private parking in the driveway. This unit has a bright welcoming feel and is a wonderful NEW home. Completion is approximately 90 days. All measurements are as per builder drawings. The assessed value is based on the vacant land and is subject to reassessment. (id:60365)


