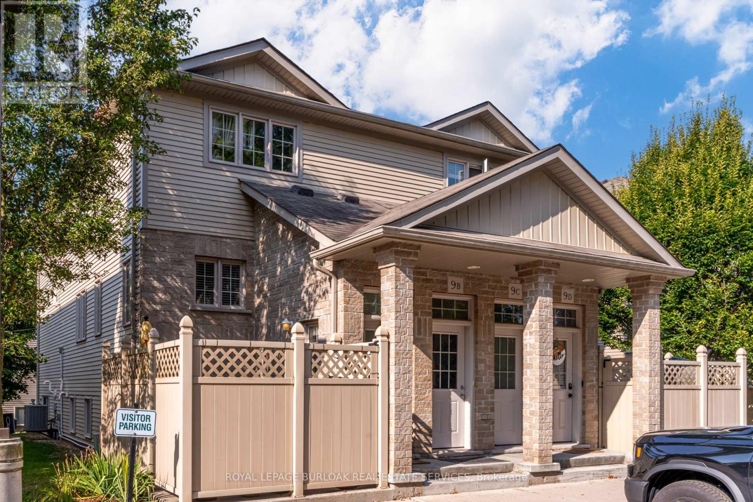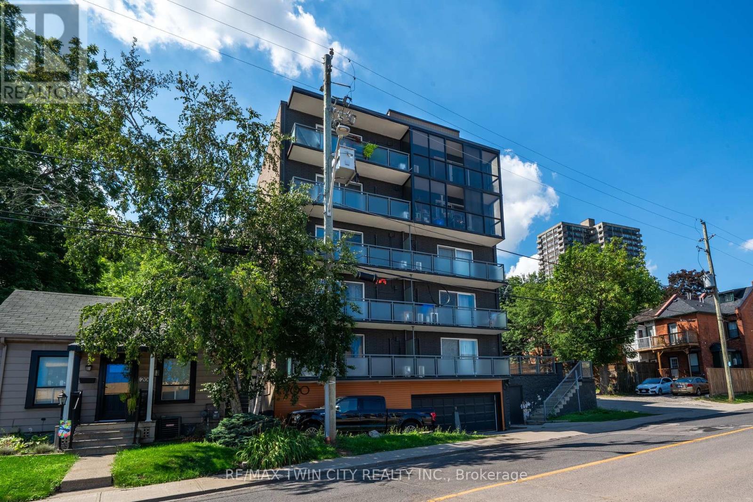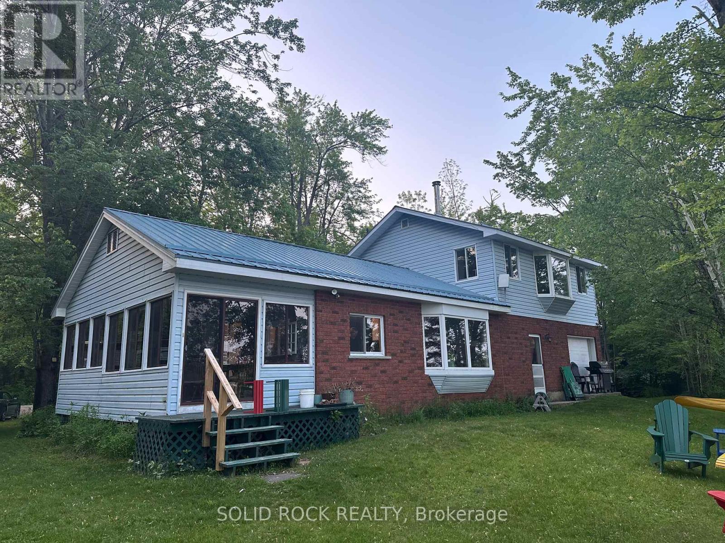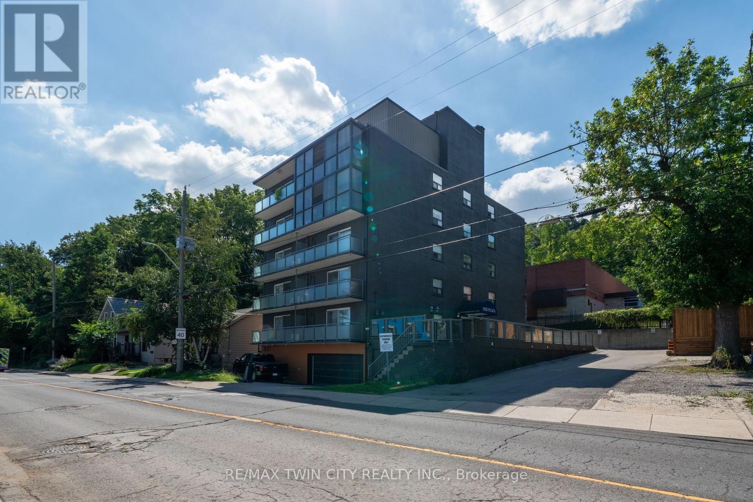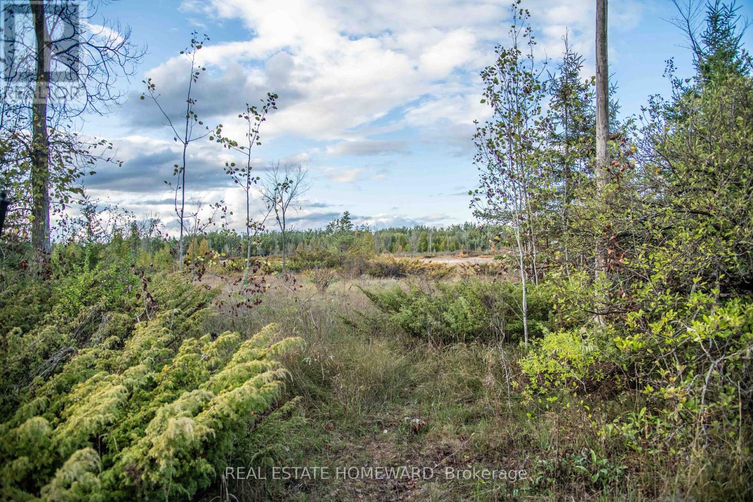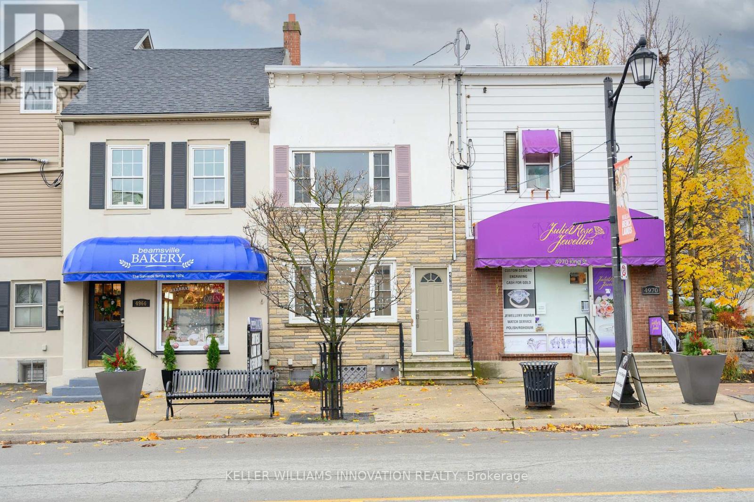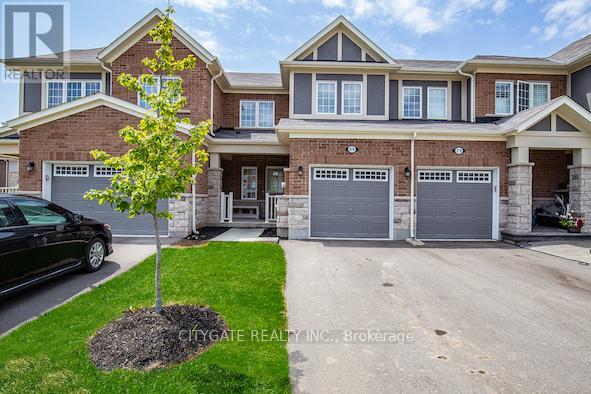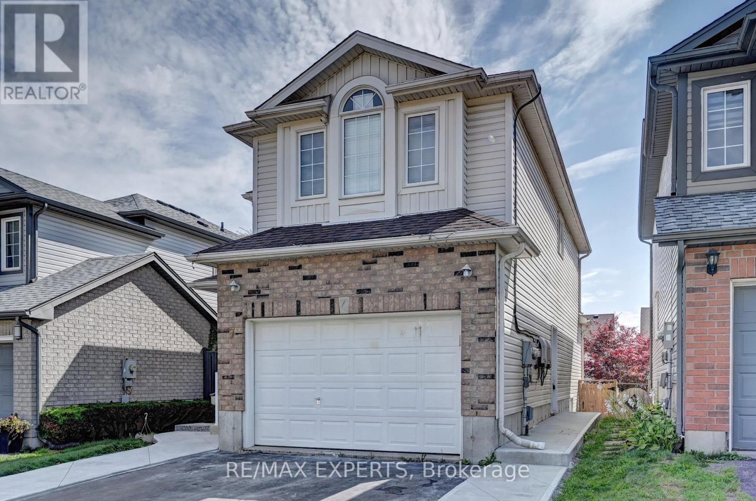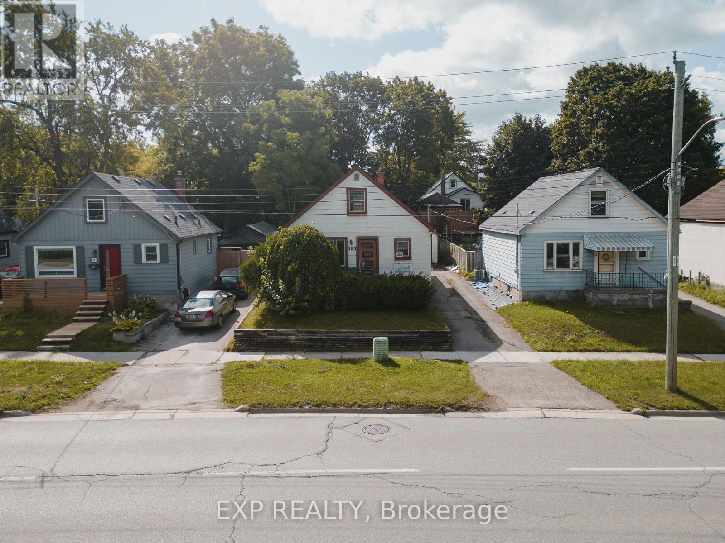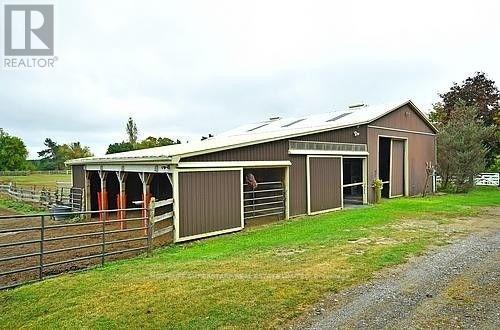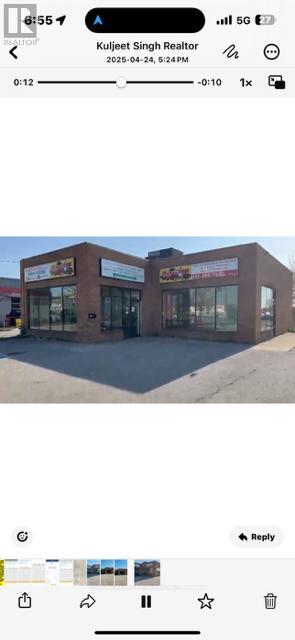9a - 1941 Ottawa Street S
Kitchener, Ontario
Nestled in a charming complex surrounded by trees sits this perfect home for first time home buyers or investors! This unit has 1 bedroom, 1 bathroom over 700 square feet and a private front patio! For those getting started with home ownership a stacked townhome is the perfect option, the unit opens up with a pleasant eat-in kitchen with wood cupboards and updated hardware with plenty of counter space and storage, this area overlooks the living room with rich coloured vinyl flooring and sizeable windows throughout the main space. Towards the back of the unit sits the spacious bedroom with three closets, 4-piece bathroom and laundry area with a good amount of storage space. The fully fenced private front patio is a great space for dining and lounging in the warmer months and any extra storage you may need throughout the year. The unit fronts onto a tree-lined green space with a trail just around the corner and comes with an assigned parking spot. A quick drive to all major highways, The Boardwalk and Sunrise shopping areas, offering variety of shops and amenities, schools and parks as well the University of Waterloo and Wilfred Laurier University. (id:60365)
4024 Fracchioni Drive
Lincoln, Ontario
Beautiful, Spacious End-Unit Freehold Townhouse for Lease in Beamsville. This well-maintained 4-bedroom end-unit townhouse offers over 2,150 sq ft of comfortable living space, including a finished basement completed by the builder. Featuring a double-door entry, the home boasts a bright, open-concept layout with hardwood flooring in the living and dining areas, and a modern kitchen equipped with stainless steel appliances. Upstairs, you'll find three spacious bedrooms, two full bathrooms, and convenient upper-level laundry. The finished basement includes a large rec room, a fourth bedroom, and a full bathroom ideal for guests or additional living space. Located just minutes from downtown Beamsville, this home combines comfort, space, and convenience in a growing, family-friendly community. (id:60365)
102 - 200 Charlton Avenue E
Hamilton, Ontario
Bright, spacious 1 bedroom, one bathroom unit in a boutique Corktown building with sweeping views of the city. This unit, in addition to stunning views, features one oversized and one large bedroom, sleek modern kitchen with energy efficient appliances and marble backsplash adjacent to a bright, spacious dining room. The unit also has an updated bath and access to clean energy-efficient laundry. Enjoy the convenience of downtown living without being IN downtown. This beautiful unit is 2 minutes from St.Joe's hospital, 5 minutes from Hamilton GO, 5 minutes from City Hall and James street restaurants, bars, shops and galleries. This is a no smoking building. Photos in listing are of an identical unit. Come see your new home! (id:60365)
98 Mcleish Drive
Kawartha Lakes, Ontario
Welcome to 98 McLeish, a charming 4-season Cottage/Residence located on the quiet Young Lake, in Sebright Ontario. This beautifully maintained 3-bedroom, 2-bathroom retreat is the perfect blend of comfort and adventure, offering direct access to the crystal-clear waters of Young Lake. Imagine waking up to the soothing sounds of nature, enjoying your morning coffee and watching the sunrise , and spending your days on the water, right from your private beach. Whether you're into boating, fishing, or simply soaking up the sun, this home provides the perfect backdrop for your lakeside dreams. The spacious lot offers endless opportunities for outdoor fun, from cozy evenings around the fire pit to lively summer barbecues with friends and family. Inside, the cottage exudes warmth and charm, with an open living area perfect for gatherings and creating lasting memories. (id:60365)
Penthouse - 200 Charlton Avenue E
Hamilton, Ontario
Spectacular Corktown Penthouse with Stunning Views. Spectacular, private 1b/1b penthouse, perched on top of a boutique Corktown building with sweeping views of the Escarpment and City. This luxe unit, on a floor all by itself, has stunning and endless north and south views and features an oversized bedroom with a king-size bed, walk-in closet and in-suite laundry. The sleek kitchen has stainless steel appliances, dishwasher and marble backsplash and is adjacent to a bright, spacious dining room. The living room features a Juliette balcony, a large 4-seater sofa and TV, cable and WIFI. The luxe bath with glass shower enclosure also has high-end finishes throughout. Enjoy the convenience of downtown living without being IN downtown. This stunning unit is 2 minutes from St Joe's Hospital, 5 minutes from Hamilton GO, 5 Minutes from City Hall and James street restaurants, bars, shops and galleries. (id:60365)
254-256 Mcguire Beach Road
Kawartha Lakes, Ontario
Fantastic Opportunity here! Beautiful Double lot with a row of mature trees in front to create privacy from the road. Get waterfront use without the price tag with a deeded access to the Community Beach and Canal Lake. Canal lake is part of the Trent Severn Waterway! Steps to Community Beach, dock and boat launch. Most of the lot behind has been cleared, ready for your potential new build! Wonderful location with local Kirkfield locks and village, hiking trails and great fishing are all minutes away. The community beach is also a great place to launch your boat or Canoe or Kayak or paddle board! This lovely lot is located close to the end of the road, so is on the less traveled, quiet portion of the road. What are you waiting for! Just a 1.5 hour drive to Toronto, this location is perfect for your potential new family home or a perhaps a potential dream cottage. It's a win win.Seller makes no representation on building permits, the buyer must do his due diligence in all respects to being able to obtain permits for the subject property. (id:60365)
4968 King Street
Lincoln, Ontario
Downtown Beamsville Prime Investment Fully Renovated & Income Producing. This is the type of property smart investors hold for the long game. Completely updated in 2024, this mixed-use commercial + residential building offers immediate returns and long-term growth potential in one of Niagaras fastest-growing communities. Main Floor: 800 sq. ft. of prime commercial space with excellent visibility plus basement storage perfect for professional tenants or boutique retail. Upper Level: A large, renovated 2-bedroom apartment that attracts quality tenants and strong rents. Income Security: Both units are currently rented at full market value, ensuring cash flow stability from day one. Location Advantage: Situated in Beamsvilles walkable downtown core, steps from shops, dining, and services, this is a property that will continue to appreciate as the town expands. With low-maintenance upgrades already completed, this is a turnkey asset ready to deliver income and appreciation. Whether youre building your portfolio or looking for a secure long-term hold, this is an opportunity that checks every box. (id:60365)
69 Mcmonies Drive
Hamilton, Ontario
Don't miss this bright and stylish FREEHOLD Mattamy built townhouse! No condo fees! Built in 2016, this 3-bedroom, 3-bath home welcomes you with a light-filled open layout designed for everyday living. Upstairs, the spacious primary suite includes a walk-in closet and ensuite bath, while the basement rough-in offers room to grow. Ideally located in one of Waterdowns most sought-after communities, just steps from schools, parks, shops, highways, transit, and two GO stations. A perfect mix of modern comfort and community living! (id:60365)
7 Henhoeffer Crescent
Kitchener, Ontario
This spacious and beautifully maintained legal basement apartment features two bright bedrooms, a large eat-in kitchen with full-sized appliances, a private laundry room, and a dedicated parking spot . It is located in a quiet, family-friendly neighbourhood close to transit, schools, and amenities. Utilities are included as well! (id:60365)
563 Wellington Street N
Kitchener, Ontario
Welcome to 563 Wellington Street North, Kitchener! This home is a rare opportunity for investors, renovators, and developers alike. This 2-bedroom home sits in a prime location with excellent access to schools, shopping, public transit, and downtown amenities, making it an attractive spot for both living and future redevelopment. While the home itself is a fixer-upper, its brimming with potential for those with a vision. Whether you're a handyman looking to bring it back to life or a renovator eager to modernize, this house provides the perfect foundation to get started. What truly sets this property apart is its zoning flexibility. According to the City of Kitcheners regulations, this lot has the potential to accommodate up to four units. This makes it an exceptional choice for flippers seeking profit, investors looking to expand their rental portfolio, or developers ready to maximize density in a growing community. 563 Wellington Street North is more than just a house, its a project full of possibilities. With its great location, development potential, and solid investment value, its an opportunity you wont want to miss. (id:60365)
873121 5th Line
Mono, Ontario
We are close to the Orangeville ( Hwy 9 and Airport Rd), offering a Horse Farm Lease. This property has 4 big fenced paddocks, 1 outside Arena paddock, 9 stalls, in the Barn building. The Barn building had an adjoining 2 Bedroom unit with a living area, Kitchen, and washroom. There is a feed room, outside the tack room, one 9x12 storage shed, and a hay stacking area in the Barn attic. Close to all basic amenities, including shopping stores, Schools, Hospitals, restaurants, gas stations, TimHortons, and Starbucks, just a 3-10 minute drive.we are close to Hwy 9 in a beautiful neighborhood. Take a look at putting your ideas to explore (id:60365)
389a Ontario Street
St. Catharines, Ontario
FOR LEASE 1820 SQ FT STAND ALONE BUILDING , HIGH VISIBILITY FROM ONTARIO ST, INSIDE SHELLGAS STATION, PRIME LOCATION IN DOWN TOWN ST CATHERINE, WITH 10 CAR PARKINGS, ZONED COMMERCIAL VARIOUS USES i..e. OFFICES, RESTAURANT, FAST FOOD TAKE OUT, COFFEE SHOP, CAR SALES, DAY CARE, LUBE SHOP, RETAIL STORE, PLACE OF WORKSHOP, CULTURAL FACILITY, ANIMAL CAREESTABLISHMENT, Place of assembly, Social service facility , THE ASKING RENT IS $3850 PERMONTH , PROPERTY TAXES $1000 PER MONTH ARE EXTRA, LEASE OFFERED 5+5 YRS (NEGOTIABLE) (id:60365)

