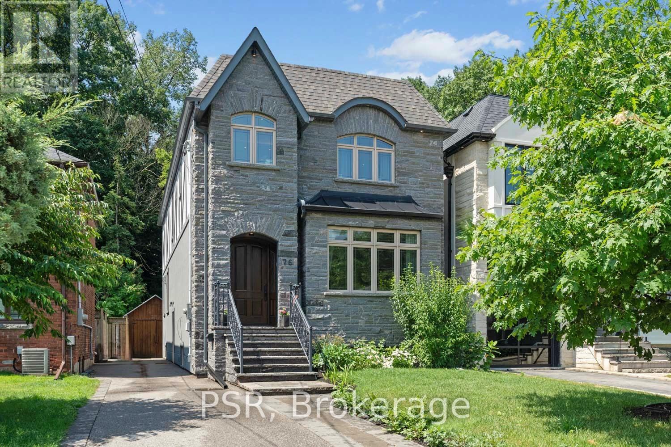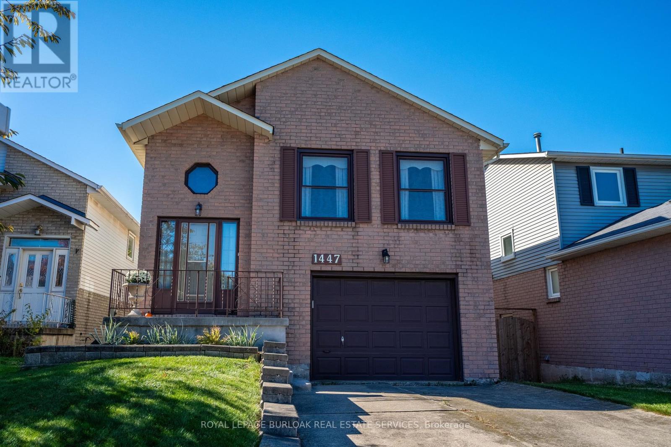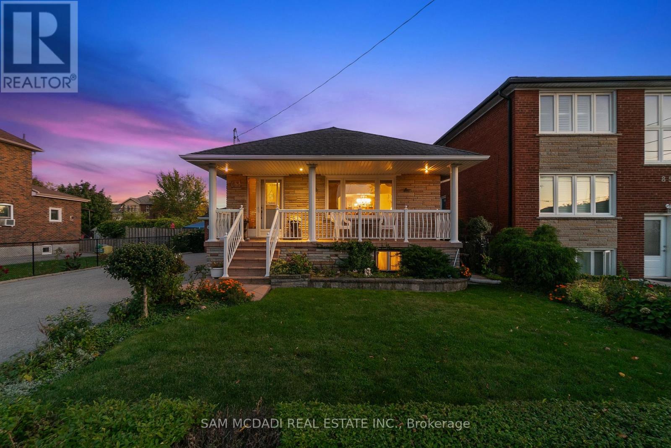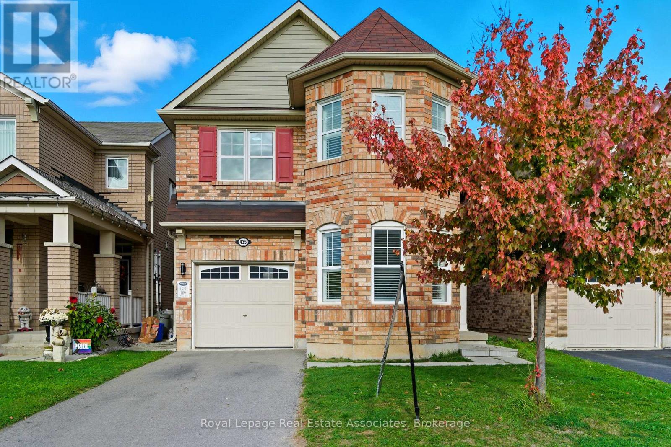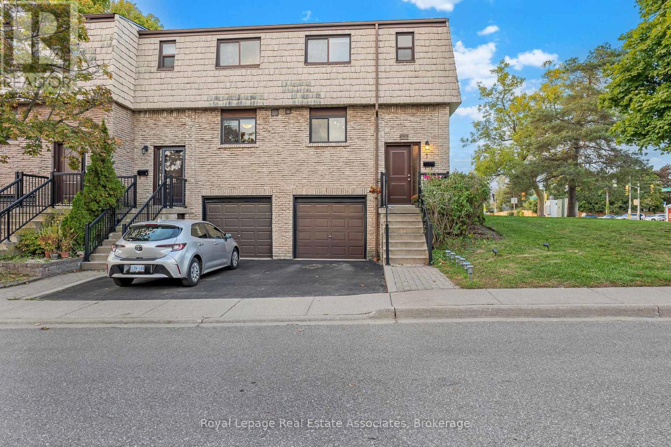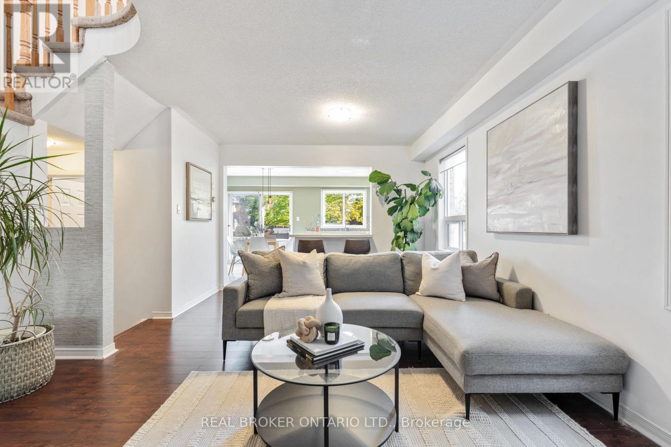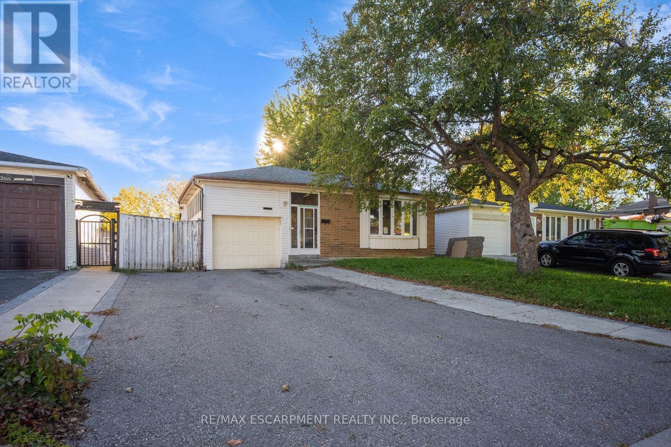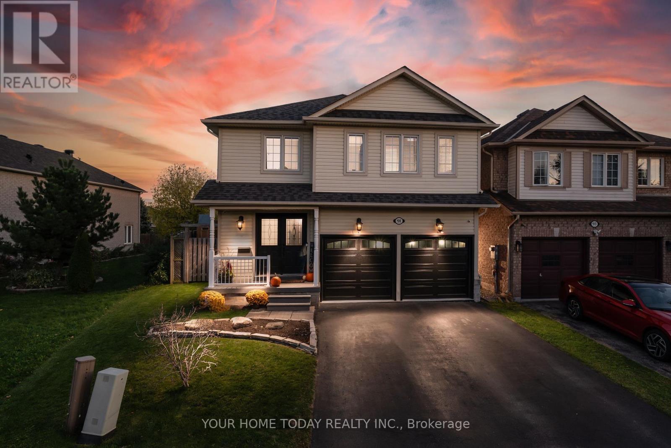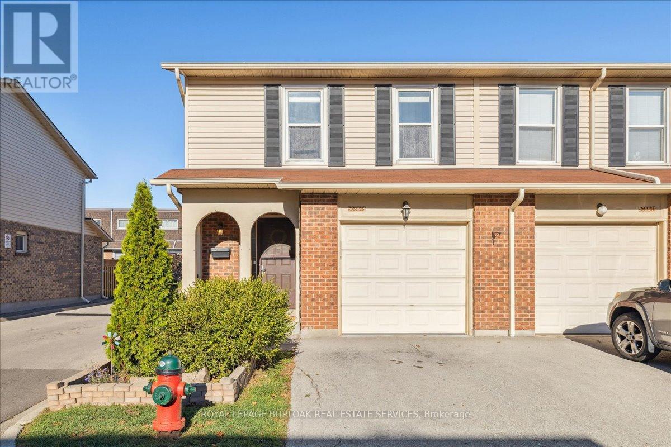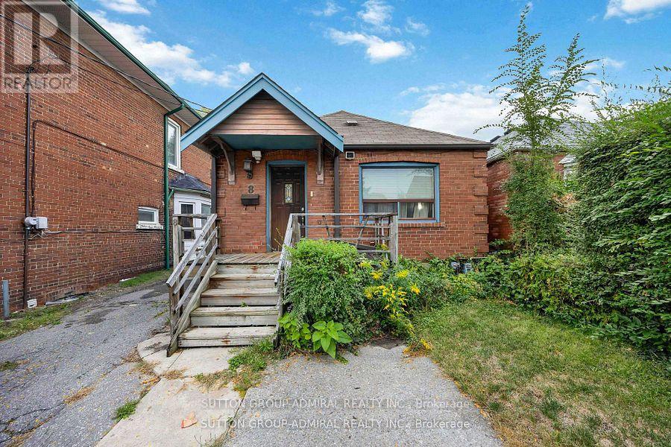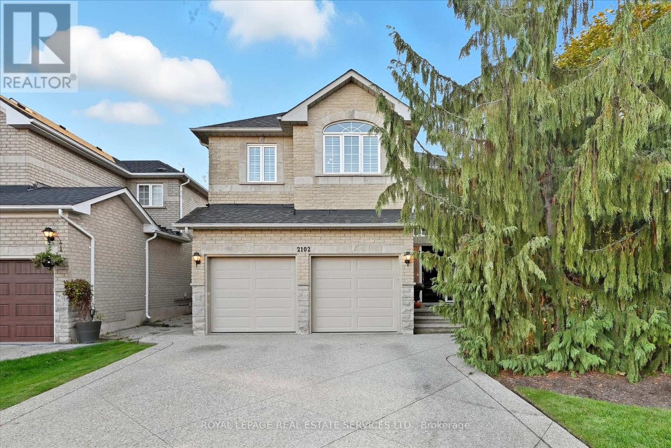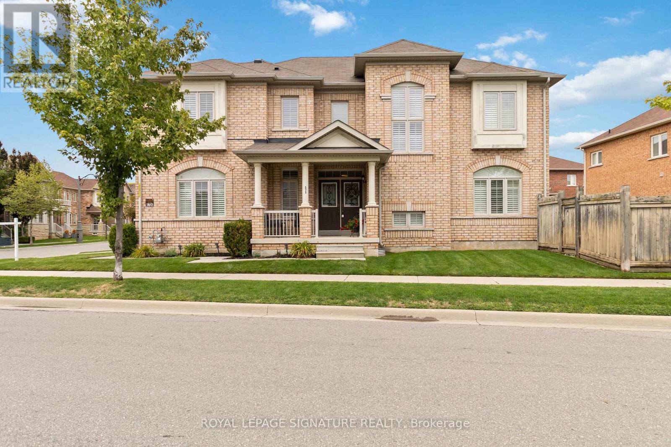76 South Kingsway
Toronto, Ontario
This stately Swansea residence, gracing an impressive 190ft-deep lot, offering nearly 4000 square ft of luxurious living space, is a masterpiece of modern sophistication and precision craftsmanship. One of Toronto's most sought-after communities, the vibrant gardens lead to an exquisite granite facade, accentuated by a warm and commanding red-oak door beneath an archway. Step inside, and experience the tranquility of triple-glazed windows, the skylight illuminating the stairwell, the sleek glass railings, the solid oak and porcelain floors, the meticulous millwork, and the recessed ceilings. The main floor's soaring 10ft-ceilings and intimate fireplace enhance the spacious, well-defined living and dining rooms. The resplendent kitchen is a culinary haven, featuring quartz countertops, a grand centre island, an origami-inspired backsplash, a 6-burner gas range, and a fireplace warming the kitchen-side dinette and inglenook. Custom 8ft pocket doors transform the kitchen into a private drawing room, adding an elegance to evening gatherings. Upstairs, every bedroom boasts 9ft ceilings, and every bathroom is appointed with contemporary flair. The palatial primary suite is a serene retreat, complete with a customized walk-in closet with a skylight, micro-forest views, and a lavish 5-piece ensuite designed to pamper and impress. Downstairs offers 8ft ceilings, in-floor heating, a separate entrance, a stylish 4-piece bath, two expansive rec rooms-with one designed for effortless division for more rooms. A roughed-in kitchen ready to accommodate caterers, a nanny, or visiting friends and family. The rear grounds are a true oasis, with towering canopies, open skies, playful chipmunks, and blue jay songs. Enjoy the gas-line barbecue on the deck, terrace lounging, and fireside dining. This urban sanctuary is surrounded by iconic parks, serene waterside trails, Bloor West Village, the Cheese Boutique and the prestigious Swansea Public School and Ursula Franklin Academy. (id:60365)
1447 Reynolds Avenue
Burlington, Ontario
Opportunity knocks with this spacious 3-bedroom, 3-bathroom detached raised bungalow offering over 2,000 sq. ft. of above-grade living space! Situated on a 118 ft. deep lot, this home features an extremely private backyard backing onto a forest with no rear neighbours. Step inside to a welcoming foyer that leads to a bright living area with large windows, seamlessly connected to the dining room and kitchen with a convenient breakfast area. Down the hall, you'll find the primary bedroom with its own private walkout to a balcony overlooking the trees, the perfect spot to enjoy your morning coffee. The primary also features a walk-in closet and a private 3-piece ensuite. A second bedroom with dual closets and a 4-piece bathroom complete this level. The adjacent level offers a cozy family room with a fireplace and walkout to the deck and backyard, a third bedroom, a separate laundry room, and another full bathroom. The basement provides additional flexible space- ideal for hobbies, a home gym, or extra storage. Located in Burlington's desirable Palmer neighbourhood, known for its quiet streets, mature trees, and convenient access to schools, parks, and amenities, this home offers endless potential and is the perfect canvas to make your dream home a reality! (id:60365)
83 Evans Avenue
Toronto, Ontario
Welcome to 83 Evans Avenue, Toronto - an elegant raised bungalow on a rare 49' x 125' lot that blends classic curb appeal with refined old-world charm; the main floor offers three well-proportioned bedrooms including a bright primary bedroom, a welcoming living and dining area with large windows and a functional kitchen suited to everyday family life. Descend to a fully finished basement that reads like a thoughtfully curated European retreat, where graceful arches, textured stonework and a dramatic stone feature wall frame with a built-in bar, and a gas fireplace anchors a warm, intimate gathering space perfect for entertaining or quiet evenings. Finishes and detailing throughout the lower level evoke an old-world aesthetic married to modern comfort, offering flexible living space for a media room, home office or guest suite while providing abundant storage and laundry. A dedicated cold storage room adds practical utility for seasonal goods and pantry needs. Outside, the deep, private lot with mature trees includes a garden shed, a charming gazebo, driveway parking and an attached garage, creating generous outdoor and parking options with room to expand. A welcoming front porch enhances the home's curb appeal and provides a perfect spot to enjoy the neighborhood setting. Nestled close to schools, parks, transit and shopping, this property delivers comfortable single-level living with exceptional lower-level accommodations and timeless character - book your private showing today. (id:60365)
435 Pozbou Crescent
Milton, Ontario
Welcome to 435 Pozbou Crescent. A bright and beautifully updated family home offering over 2,100 sq. ft. of thoughtfully designed living space plus a sunny main-floor office. Nestled on a quiet, family-friendly street in Milton's sought-after Willmott community, this home is just steps from excellent schools, parks, and trails. The open-concept main floor features light-coloured laminate flooring and California shutters throughout, with a spacious living and dining area that flows seamlessly into the kitchen. The kitchen showcases new cabinetry with an extended pantry, new stainless-steel appliances, and newer tile flooring, all anchored by a bright breakfast area with walkout to a fully fenced backyard, perfect for family gatherings and outdoor entertaining. Upstairs, you'll find a large primary suite with a private ensuite bath, three additional bedrooms, a full 4-piece main bath, and the convenience of upper-level laundry. The basement is currently used as a photo studio and includes a rough-in for a future bathroom, offering endless potential for customization. Recent updates include a new furnace and air conditioner, new powder-room flooring, and a beautifully refreshed kitchen with modern finishes and extended storage. With parking for three (one garage plus two driveway) and a prime location close to all amenities, this home is the perfect blend of comfort, style, and functionality in one of Milton's most desirable neighbourhoods. (id:60365)
1 - 1536 Sixth Line
Oakville, Ontario
Experience refined living in this elegant 3-bedroom, 2-bathroom end-unit townhouse in Oakville's highly sought-after College Park community. The heart of the home boasts a gourmet kitchen with stainless steel appliances and a stylish stone backsplash, seamlessly flowing into bright and spacious living and dining areas enhanced by rich hardwood floors and abundant natural light. Each bedroom offers generous proportions, large windows framing serene greenery, and a tranquil atmosphere ideal for rest or work-from-home flexibility. Take comfort in your daily routines with two full bathrooms featuring contemporary fixtures and finishes. Step outside to a private backyard with the added benefit of end-unit privacy, perfect for entertaining, gardening, or simply enjoying your morning coffee. Located just minutes from top-rated schools such as Sunningdale and White Oaks, parks, premier shopping, and multiple transit options, this townhome offers unmatched convenience for commuting and lifestyle needs. This residence is a rare opportunity for families seeking a home that balances style, comfort, and an enviable location. (id:60365)
5654 Barbara Crescent
Burlington, Ontario
Freehold townhouse conveniently located on the border of South Burlington and Oakville. This beautifully updated 3-bedroom, 3-bathroom home offers the perfect blend of modern style and functional space. Situated on a quiet crescent in a family-friendly neighbourhood, it features outstanding curb appeal with a charming covered front porch. The bright, open-concept main floor offers a spacious living room that flows seamlessly into the custom kitchen with white cabinetry, quartz counters, backsplash, stainless steel appliances, large island with seating, and an eat-in breakfast area. Walk out to the private backyard retreat complete with gazebo and hot tub, ideal for relaxing or entertaining. Upstairs, the generous primary bedroom includes a walk-in closet and ensuite. Two additional bedrooms plus a full bathroom complete this level. The fully finished basement provides versatile space for a rec room, gym, or home office, along with laundry, storage, and a cold room. Attached garage with inside entry and backyard access. Parking for 3 vehicles (garage + double driveway). Prime location close to the lake, highways, GO Train, schools, restaurants, and scenic trails. Move-in ready, just unpack and enjoy! (id:60365)
7270 Topping Road
Mississauga, Ontario
Spacious bungalow with 4 bedrooms + den, 3.5 bathrooms and 3 kitchens. Enjoy the added convenience of driveway parking for 4 vehicles and an oversized garage. On the main floor, you will find a kitchen, a dining area, a spacious open living room, 3 bedrooms, a 4-piece bathroom, a 2-piece bathroom, and laundry. Downstairs, there are two living areas with their own individual access, each with a kitchen, living space, and a 4-piece bathroom. The large open backyard offers plenty of greenery. Providing abundant possibilities, this home is awaiting your personal touch. Ideally located close to all amenities, parks, schools including Humber College, Toronto Pearson Airport, with easy highway access and more. (id:60365)
91 Mowat Crescent
Halton Hills, Ontario
An inviting covered porch welcomes you into this lovely family home that has been updated with attention to detail and a designer flair. The main level features stylish flooring, pot lights and tasteful finishes throughout. The kitchen enjoys neutral white cabinetry, subway tile backsplash, breakfast bar, pantry and walkout to a party-sized deck overlooking the nicely landscaped and very private yard. A large dining room with corner gas fireplace is ideal for entertaining a crowd while the sun-filled living room (open to the breakfast area) is perfect for family time. A nicely updated powder room and garage access complete the level. The upper level offers the same flair and attention to detail found on the main level with three spacious bedrooms and two full bathrooms. The primary bedroom enjoys a luxurious 3-piece ensuite and a superb walk-in closet with built-in shelving and two separate pocket doors. Two remaining bedrooms share the nicely updated 4-piece bathroom. An office nook/den overlooking the staircase completes the level. The lower level, also decorated with a designer flair, adds to the living space with a rec room featuring an eye-catching built-in fireplace, an enviable laundry room and plenty of storage/utility space. For your outdoor fun the backyard offers a huge deck with privacy panel, pergola and gazebo overlooking the large pie-shaped yard complete with mature trees and lovely gardens. A good-sized shed and play structure add to the enjoyment. Wrapping up the package is the well-equipped garage with attached shelving, loft storage and slatwall panels for added convenience. Located in a quiet family friendly neighbourhood just steps to community sports field, park and trail and close to Trafalgar Sports Park, schools, hospital, fairgrounds, downtown shops, library and more. Easy access to main roads for commuters is a bonus! (id:60365)
18 - 5088 New Street
Burlington, Ontario
Experience modern comfort & everyday convenience in this bright, spacious end-unit townhouse nestled in Burlington's desirable Elizabeth Gardens. With 3 bedrooms, 2.5 baths & over 1,300 sq ft of thoughtfully updated living space, this home offers style, function & a warm sense of home. The upgraded kitchen features stainless steel appliances, a breakfast bar & a pantry, flowing into an inviting living room anchored bedrooms and additional bathroom provide ample space for family or guests. The finished basement offers a large rec room & bonus area ideal for a home gym or office. Enjoy a fully fenced backyard perfect for relaxing or entertaining, plus a private garage with convenient indoor access. With laminate flooring throughout, updated bathrooms, new washer/dryer & new furnace & AC (2021), this home is move-in ready. Walk to parks, schools, restaurants, grocery stores & new community centre, with easy access to Appleby GO, 403 & 407. A fantastic opportunity in a truly prime Burlington location. (id:60365)
8 Cobalt Street
Toronto, Ontario
Exceptional opportunity in the heart of Toronto's historic neighbourhood. This beautiful property sits on a 26 ft x 115 ft lot and offers incredible potential for renovation, recently done roof and recent two-storey addition at rear. With an estimated total possible living space area of approximately 2,550 sq. ft., the property features 4 + 1 bedrooms, 3 bathrooms, a spacious family room and living room, and ample storage space, making it an ideal project for renovators seeking generous square footage to work with. Wonderful opportunity for a multiple-family home, separate entrance for the basement, potential for an in-law suite. The existing rear addition offers further flexibility to reconfigure or redesign the layout to suit modern needs. Located just steps from Jane Street & Weston Road, this home is surrounded by a vibrant community. Enjoy proximity to the GO Train station, Lions Park, the scenic Humber River, schools, local shopping, and convenient access to major highways and transit. A fantastic investment opportunity in a renovator-friendly neighbourhood full of charm, history, and growth potential. (id:60365)
2102 Chatsworth Avenue
Oakville, Ontario
Welcome to this beautifully updated and sophisticated 4+1 bedroom, 4 bathroom home, ideally located on a quiet cul-de-sac in the heart of West Oak Trails. Offering timeless elegance and thoughtful design, this spacious residence is finished from top to bottom with exceptional style, quality, and everyday functionality. Step inside to a bright vaulted foyer leading to an airy, open concept main level featuring smooth ceilings, pot lights, hardwood flooring, and California shutters throughout. The formal dining room showcases classic wainscoting and designer lighting, creating the perfect setting for refined entertaining. At the heart of the home, a stunning designer kitchen impresses with an oversized centre island, quartz countertops and backsplash, custom cabinetry, and premium stainless steel appliances. The kitchen flows seamlessly into the inviting living room with a cozy gas fireplace - an ideal space for relaxed family living. As you head upstairs, you'll find a spacious light-filled landing with a charming stained glass window providing an ideal nook for an office or music area. The oversized primary suite boasts double-door entry, a walk-in closet, and a luxurious four-piece ensuite with glass shower and soaker tub. Three additional bedrooms and a five-piece main bath with double sinks complete the upper level. The professionally finished lower level adds impressive versatility, offering a large family room with gas fireplace, a recreation/games area with granite-topped bar and beverage fridge, plus a fifth bedroom or home office and a two-piece bath. Step outside to your private backyard oasis - an entertainer's dream featuring a low-maintenance saltwater pool, stone pavers, and lush mature landscaping. Perfectly situated near top-rated schools, trails, parks, and everyday amenities, this exceptional property blends luxury, comfort, and West Oak Trails living at its finest. (id:60365)
573 Gardenbrook Avenue
Oakville, Ontario
Stunning Family Home in Highly Sought-After Glenorchy, Oakville! Located just steps from top-rated elementary schools, scenic parks, and trails, this home offers the perfect balance of comfort and convenience. Ideal for commuters with quick access to Highways 407, 403, and the QEW. The main level boasts a spacious kitchen with an eat-in area, seamlessly open to the family room perfect for gatherings. A formal living/dining room and a convenient laundry/mudroom complete the main floor. Upstairs, you'll find 4 generous bedrooms, 3 full bathrooms, and a versatile computer loft. Additional features include a beautiful oak staircase, a fully fenced backyard, a double garage, and a water sprinkler system for easy lawn (id:60365)

