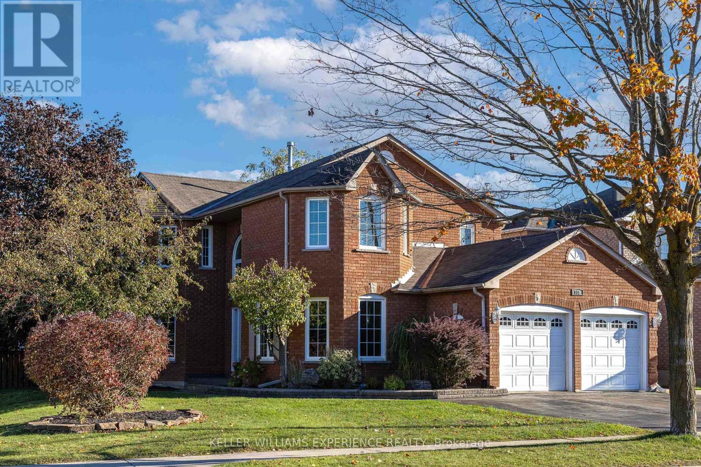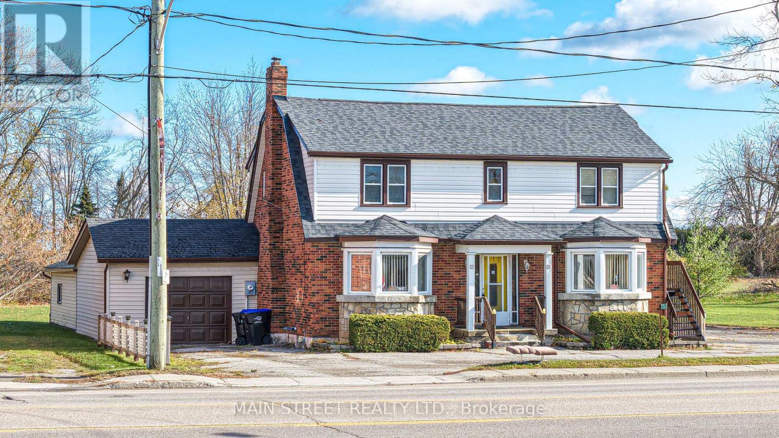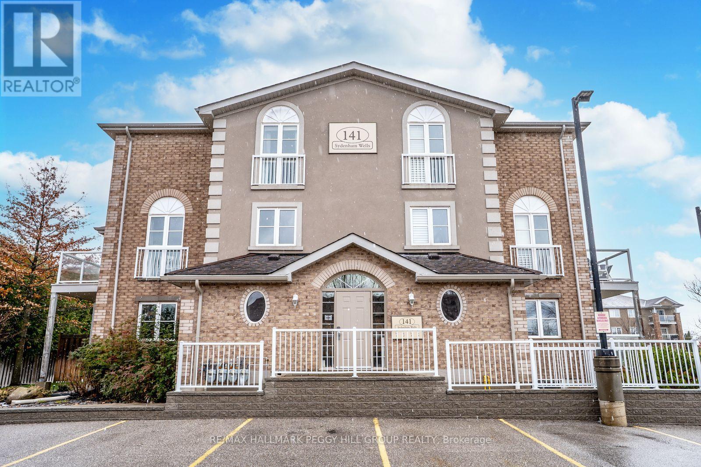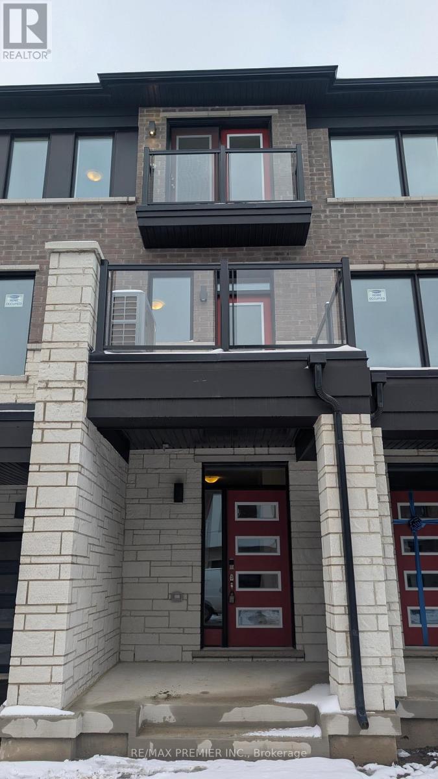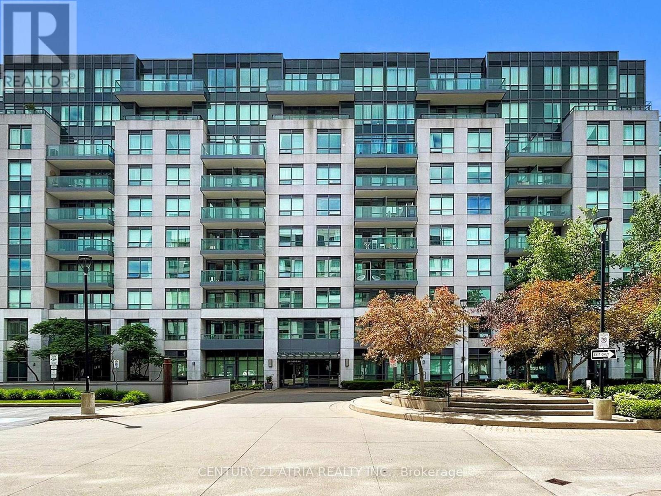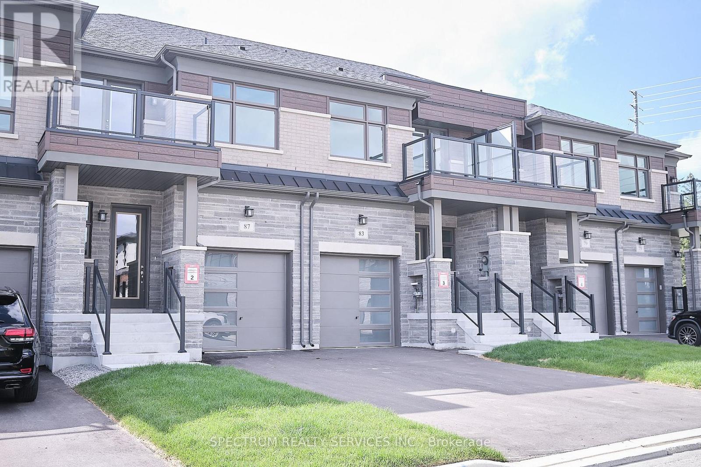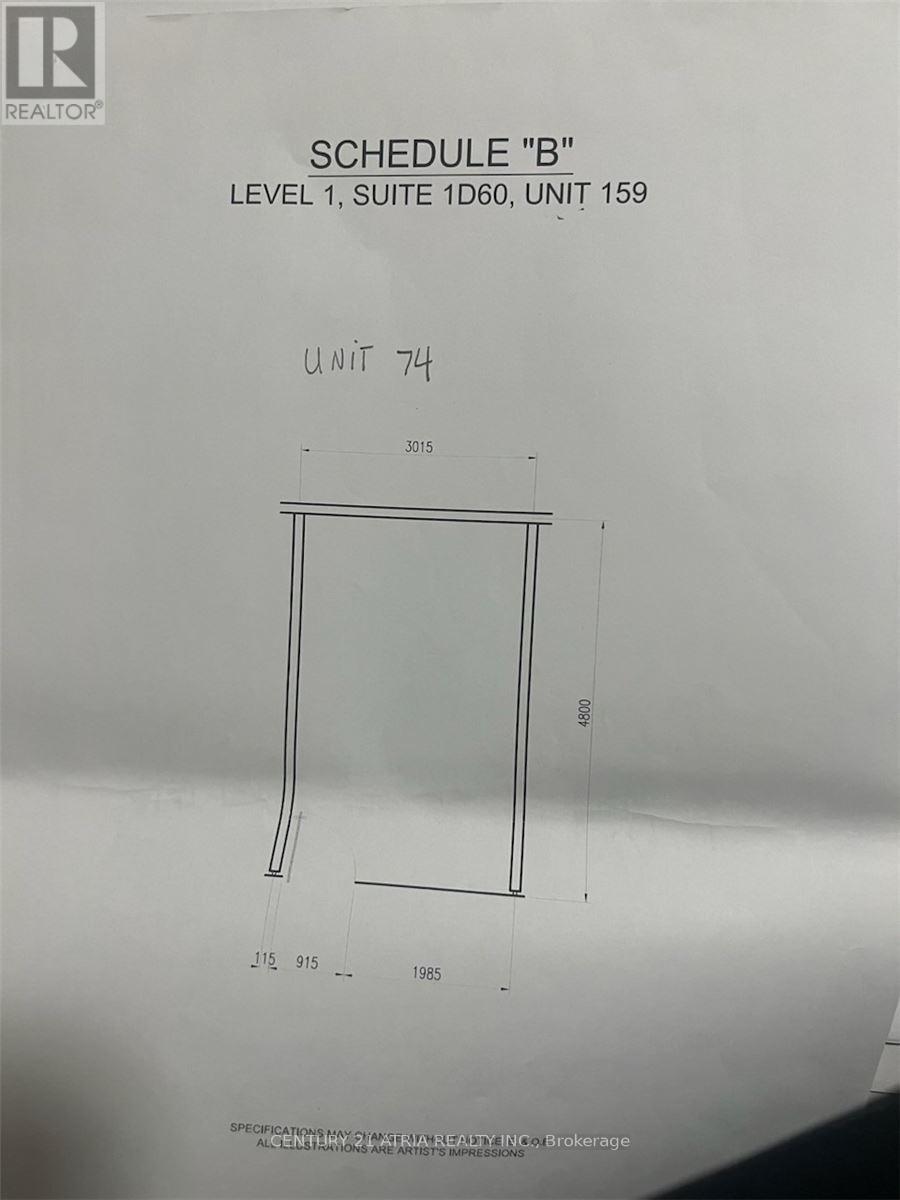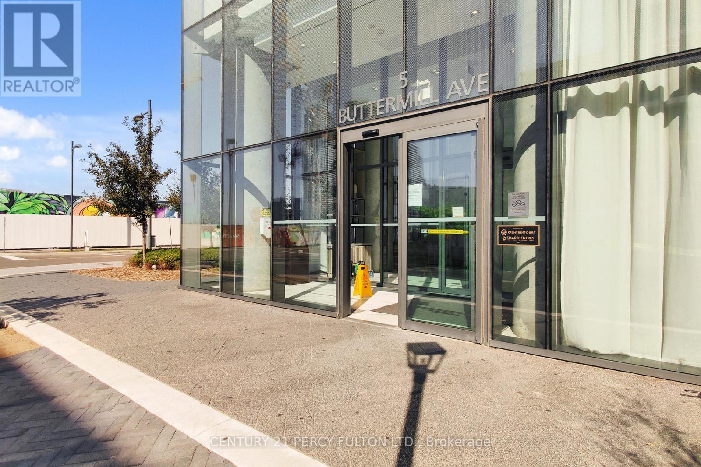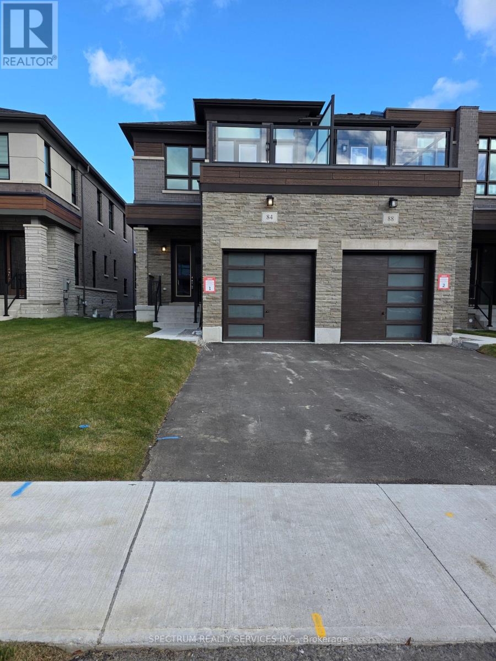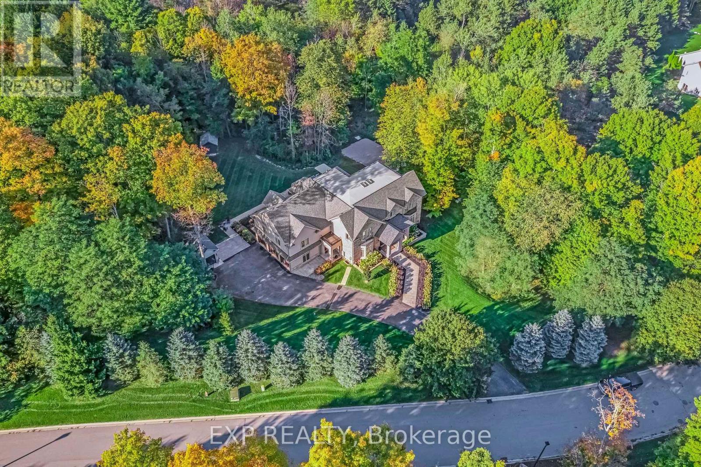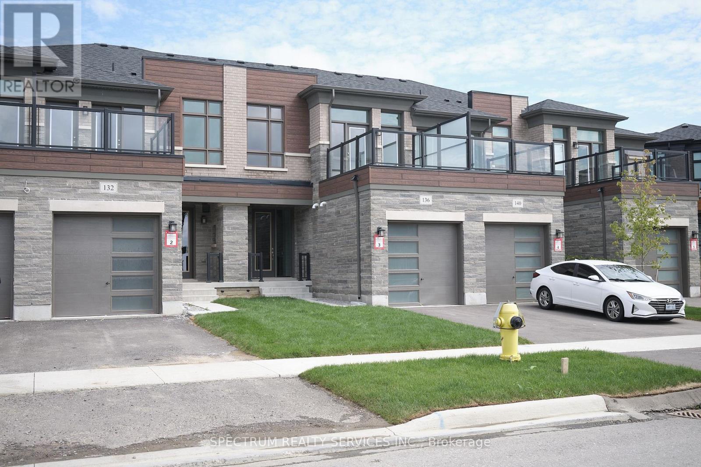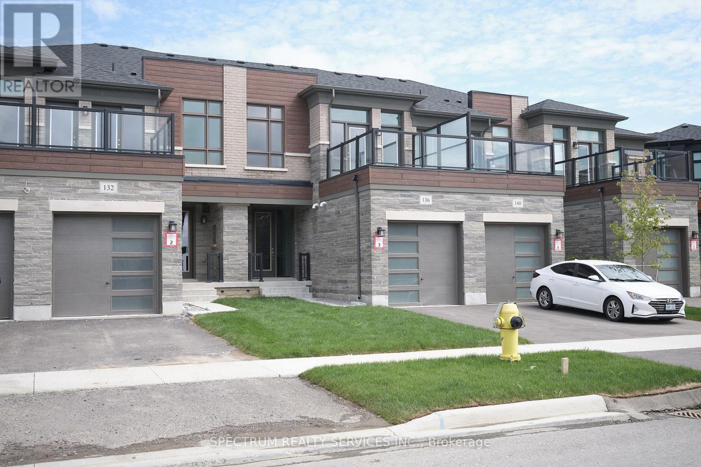175 Hanmer Street
Barrie, Ontario
Welcome to your perfect family home, located in one of the most sought-after, family-friendly neighbourhoods. This bright and welcoming property sits on a quiet corner lot beside a peaceful church and is just minutes from schools, parks, grocery stores, and all major shopping - offering the best of both convenience and community.The main home features five generously sized bedrooms and two and a half bathrooms, providing all the space a growing family could need. The open-concept living and dining areas are filled with natural light, creating a warm and comfortable space for everyday life and special moments. The spacious primary bedroom includes a beautifully updated ensuite complete with a relaxing soaker tub.In addition to the main living space, this property includes a fully legal 1-bedroom, 1-bathroom suite with its own entrance - ideal for extended family, guests, or as a rental to help with the mortgage. The layout allows for privacy and flexibility while maintaining the feel of a true single-family home.Outside, the corner lot provides extra space and privacy, along with parking for multiple vehicles and a shared yard for kids or pets to enjoy. Whether you're looking to settle into a forever home or want the added bonus of rental income, this property offers the best of both worlds. (id:60365)
2263 Hwy 12 Highway
Ramara, Ontario
Commercial(c2) zoning on main thoroughfare in Brechin with three bedroom apartment upstairs and separate entrance, Walk to all stores in town. Schools, Medical centre and dog park Huge yard and ample parking . Live and work opportunity or take rental income from upper unit and do business downstairs...versatile dwelling. Fireplace in downstairs office in not used and is accepted as is where is Newer propane furnace, water heater, central air cond, and central vacuum. newer windows. clean and basement and tandem garage with utility room at rear that is accessible from yard 2 piece bath downstairs and 4 Piece upstairs (id:60365)
2 - 141 Sydenham Wells
Barrie, Ontario
SPACIOUS & LOW-MAINTENANCE 2-STOREY CONDO WITH 3 BEDROOMS, A BALCONY, PARKING & IN-SUITE LAUNDRY! Tucked in Barrie's desirable East End, this bright two-level condo makes low-maintenance living look good with over 1,300 square feet of modern comfort. Picture mornings in the sleek kitchen with stainless steel appliances and an eat-in area perfect for quick bites before starting your day. The open-concept layout flows to a private glass-railed balcony where you can fire up the BBQ and unwind in the evening. Upstairs, three well-sized bedrooms offer room for everyone, whether you're sharing with family, friends, or fellow professionals. With easy-care flooring throughout, in-suite laundry, and the option to lease furnished or unfurnished, every detail is designed for everyday ease. Surrounded by parks, schools, and shopping, with quick access to Highway 400, this home delivers convenience and a lifestyle in one inviting package. (id:60365)
11 Pearen Lane
Barrie, Ontario
Imagine stepping into a brand-new, thoughtfully designed 3-bedroom modern townhouse, ready for you now, nestled in the heart of Vicinity West, one of Mattamy's most desirable communities in Barrie. This isn't just a house, it's an invitation to a lifestyle where nature, community, and convenience co-exist beautifully. Why This Home Stands Out: The layout is intelligently planned: spacious interiors, and modern finishes give you the flexibility to create your ideal living environment; Energy Efficiency: Built to ENERGY STAR standards, so you'll enjoy greater comfort and lower utility costs, plus the pride of a more sustainable home; Lifestyle & Location, It's All Here. Nature at Your Doorstep: Green spaces, walking trails, and parks surround the community. Tyndale Park, located adjacent to the neighborhood, is perfect for a leisurely picnic, a game of volleyball, or simply enjoying the fresh air. Recreation & Leisure: Golf courses nearby, plus easy access to Centennial Beach on Lake Simcoe, create an ideal balance between activity and tranquility. Connectivity: You're just minutes from Highway 400 and right near the Barrie GO Station, which makes commuting into the GTA or simply exploring the region effortless. Everyday Conveniences: Shops, dining, and schools are all within reach, making errands and family routines naturally simple. Education: Well-established schools are a short drive away, giving your children access to quality education without long commutes. SEE IT NOW! (id:60365)
801 - 30 Clegg Road
Markham, Ontario
In the heart of Unionville, conveniently located close to everything this Freshly painted and Beautifully Maintained split 2 bedroom 2 bathroom layout condo with parking and locker is the Perfect Layout everybody wants!! Large primary bedroom with Large Walk In Closet and ensuite. Open Concept Kitchen With Granite Kitchen Counter & Breakfast Bar. Walking Distance to top schools, a couple of transit stops away from Future York University Markham Campus Steps To Transit, Shops & Restaurants * Prime Markham Location. Steps To No Frills, Markham Civic Centre and Unionville Highschool, Mins to Whole foods, Markham Town Centre, Viva, Highway 407 and 404. Markville Mall . Do not miss out (id:60365)
87 Adario Crescent
Vaughan, Ontario
Freehold Town By Lindvest in the Prime Location of "Pine Valley & Teston" Community of Vellore Village. This 1843 Sq.Ft. 2 Storey Town Offers Over 50K Premium Upgrades From The Builder. Modern Exterior W/ Stone & Brick & Second Fl Balcony. Spacious Main Floor, Kitchen & Breakfast Bar W/ Upgraded Quartz Countertop, Mud Rm W/ Cabinets. Great Rm, Main & Second Hallway & Bdrms W/ Upgraded Hardwood Floors. The Second Fl Laundry Rm for Convenience W/ Upgraded Cabinets & Ceasarstone Countertop, Master Bdrm W/ Large WIC, Ensuite W/ Double Sinks & Quartz Countertop, Bdrm 2 W/ WIC & Bdrm 3 W/ Balcony. (id:60365)
1d60 - 9390 Woodbine Avenue
Markham, Ontario
Kings Square shopping entire located at Woodbine and 16th! This location can house many different business ideas, including retail and small specialty shops. Fantastic opportunity to own a shop near the entrance of the mall. (id:60365)
Ph02 - 5 Buttermill Avenue
Vaughan, Ontario
Live on the Top floor! Stunning 950 sq ft sun-filled corner penthouse at Transit City with floor-to-ceiling windows, 9 ft+ ceilings, modern finishes, custom kitchen w/ built-in appliances, stone countertops, laminate throughout, 2 full baths, split bedroom layout, W/I closet in primary, and 2 balcony walkouts to an oversized balcony with unobstructed views. Unit includes unlimited recreation access + YMCA gym pass. Parking is located on Level 6, gated resident area next to the elevator. Furniture available for sale. Closest condo to both TTC & YRT for exceptional transit convenience. (id:60365)
84 Adario Crescent
Vaughan, Ontario
This Freehold Townhome from Lindvest comes with Upgraded Kitchen w/ Soft Close, Upgraded Counter and Backsplash. Five Appliances Included; Bosch Fridge, Range and Dishwasher, Whirlpool Washer & Dryer. Wrought Iron Railing Many Upgrades Included $$ **Must See** (id:60365)
19 Glenhill Trail
Whitchurch-Stouffville, Ontario
Nestled On Two Private, Treed Acres Within An Exclusive Cul-De-Sac Where Homes Are Rarely Available, This Sensational Custom Estate Presents An Unparalleled Lifestyle Of Privacy And Luxury. Experience Living At Its Finest Inside This Architecturally Striking Residence, Offering Over 6,000 Square Feet Above Grade With 10-Foot Ceilings On the Main Floor, Creating A Grand, Light-Filled, Open-Concept Ambience. A Spacious Custom Loft Provides Boundless Possibilities For Refined Living. A Masterpiece Of Craftsmanship, the Home Showcases Travertine And Hardwood Flooring Throughout, Accented By Five Fireplaces. The Gourmet Chef's Kitchen, Appointed w/ a Premium Wolf Range, Double Wall Oven & Marble Countertops, Flows Seamlessly Into An Inviting Family Room Adorned With Grand Custom Bookshelves. The Primary Suite Serves As A Serene Sanctuary, While Every Bedroom Features Its Own Ensuite For Exceptional Comfort And Privacy. The Walk-Out Lower Level Adds Another 2,500+ Square Feet Of Additional Living, Highlighted By A Bespoke Entertainment Lounge With Custom Bar And Cabinetry, A Sleek Wall-Insert Fireplace, and a Professional Home Gym. Exterior Excellence Continues With Professional Landscaping, An Irrigation System, And A Year-Round 20' Swim Spa Complete With Motorized Covana Cover. State-Of-The-Art Geothermal Heating And Radiant In-Floor Heating On Both Main And Lower Levels Ensure Sustainable Efficiency. Additional Distinctions Include A Generac Backup Generator, 10 Camera HD Security System, 400 Amp Service, (2) EV Chargers, And Fibre Optic As Well As Starlink High-Speed Internet. This Exceptional Two-Acre Estate Is Also Fully Permitted For A Future Sport Court (Pickleball, Hockey, etc.) An Extraordinary Fusion Of Sustainable Innovation, Sophisticated Design, And Tranquil Natural Surroundings; A Truly Rare Offering. See Feature Sheet for Additional Highlights. (id:60365)
136 Adario Crescent
Vaughan, Ontario
This Freehold Townhome From Lindvest comes with Upgraded Kitchen W/ Soft Close, Upgraded Countertop and Backsplash. Five Appliances Bosch Fridge, Range and Dishwasher, Whirlpool Washer & Dryer. Upgraded Hardwood Floors Approx. $50K in Upgrades in this home. Master Bedroom is Spacious W/ Access to outdoor Amenity Area. **Must See** (id:60365)
132 Adario Crescent
Vaughan, Ontario
Brand New Freehold Townhome Built By Lindvest In The Charming Upscale Area of "Pine Valley & Teston" Community of Vellore Village. This 2114 Sq.Ft. 3 Bdrm Town has a Modern Ext., Stone & Brick & Outdoor Amenity Area. The Layout is Spacious & Functional W/ Dual Front Entrance & Offers Over $50K Premium Upgrades From the Builder. Main Fl W/ Large Kitchen & Breakfast Area, Bosch Fridge, Range, Dishwasher, Upgraded Cabinets W/ Soft Close, Large Island W/ Quartz Countertop. Great Rm W/ Electrical Fireplace, Upgraded Hardwood Fl, Also Throughout Main, Upper Hallway & Bdrms. The Second Floor for Convenience has Laundry W/ Whirlpool Washer & Dryer. Master Bdrm is Spacious W/ Access to Outdoor Amenity Area, Ensuite W/ Double Sinks, Tub & Shower. **Must See** (id:60365)

