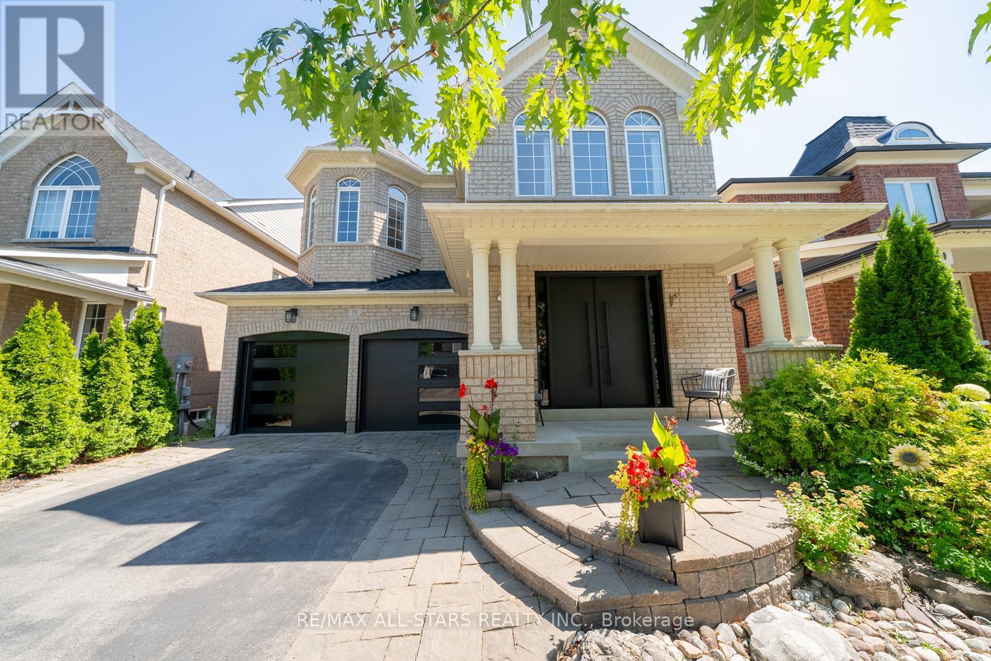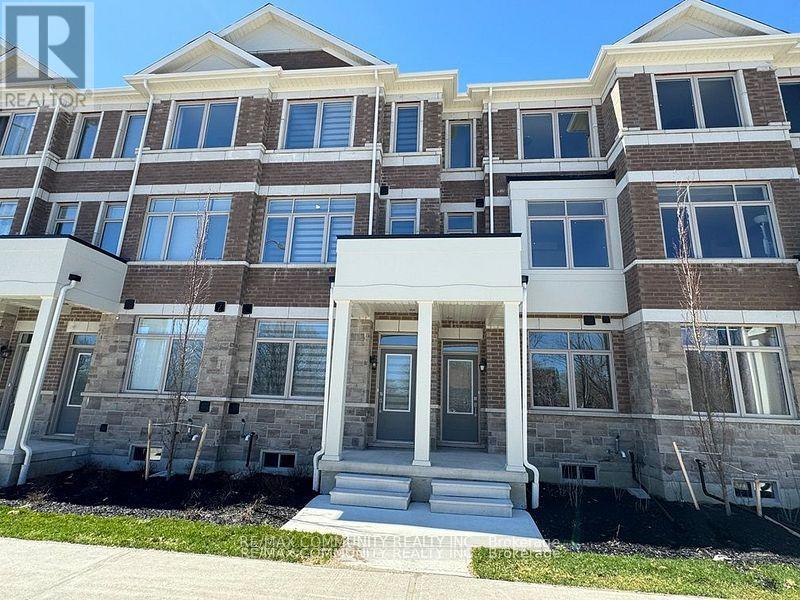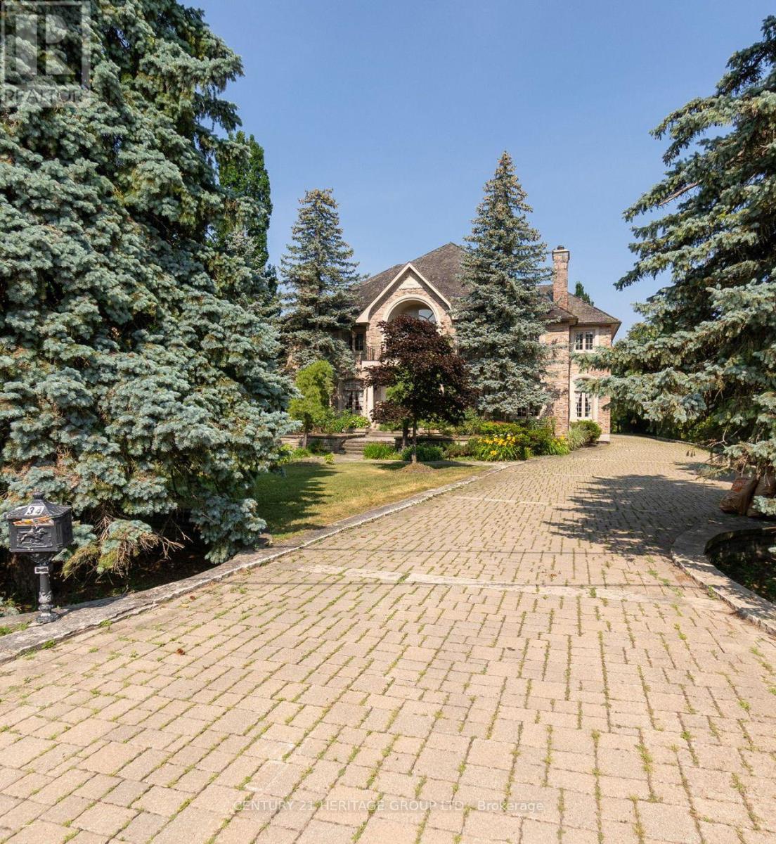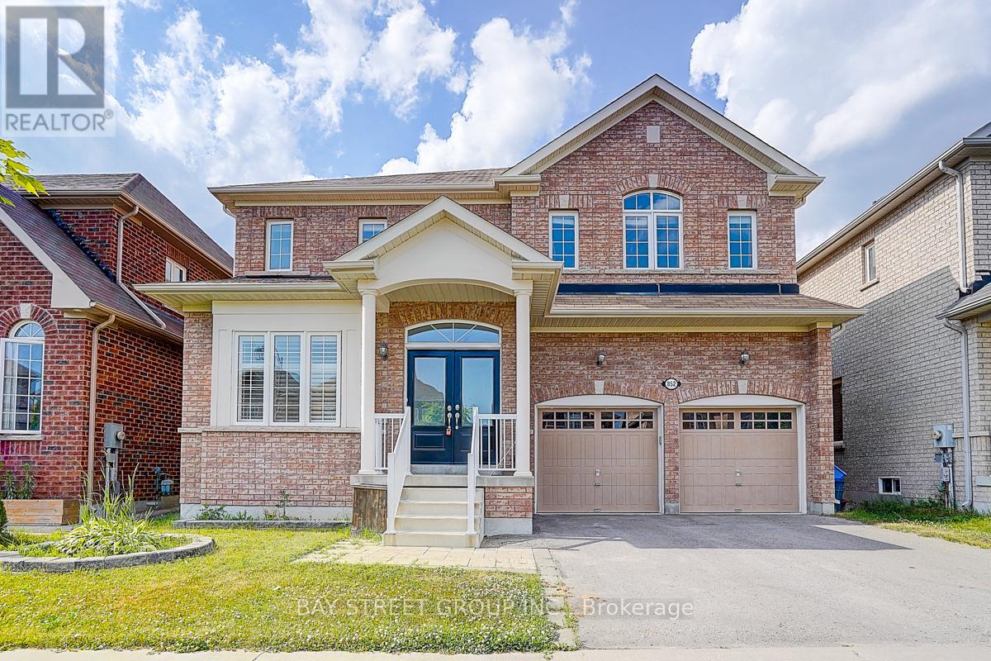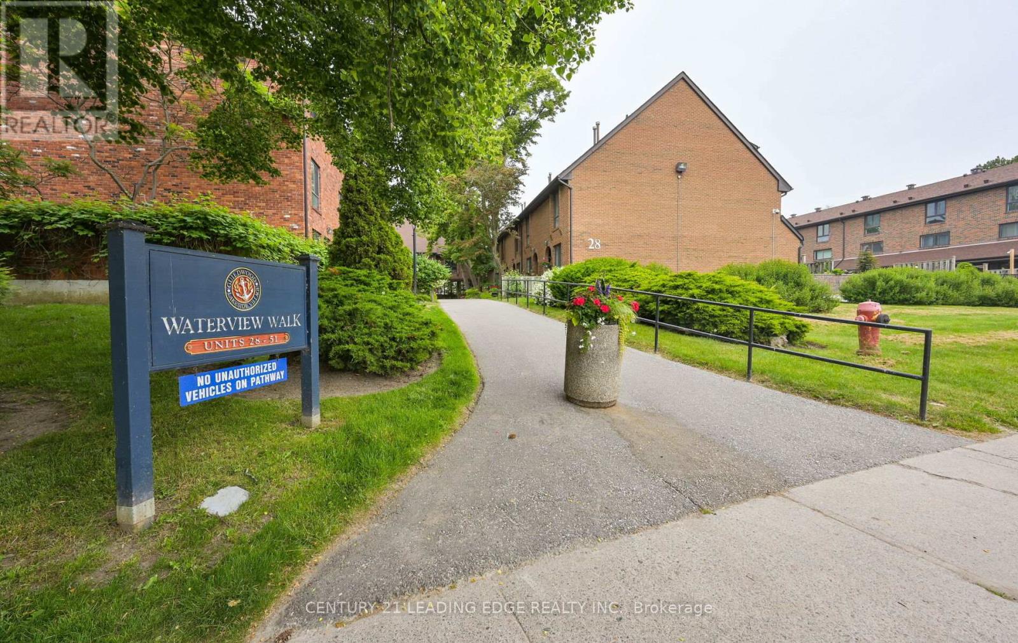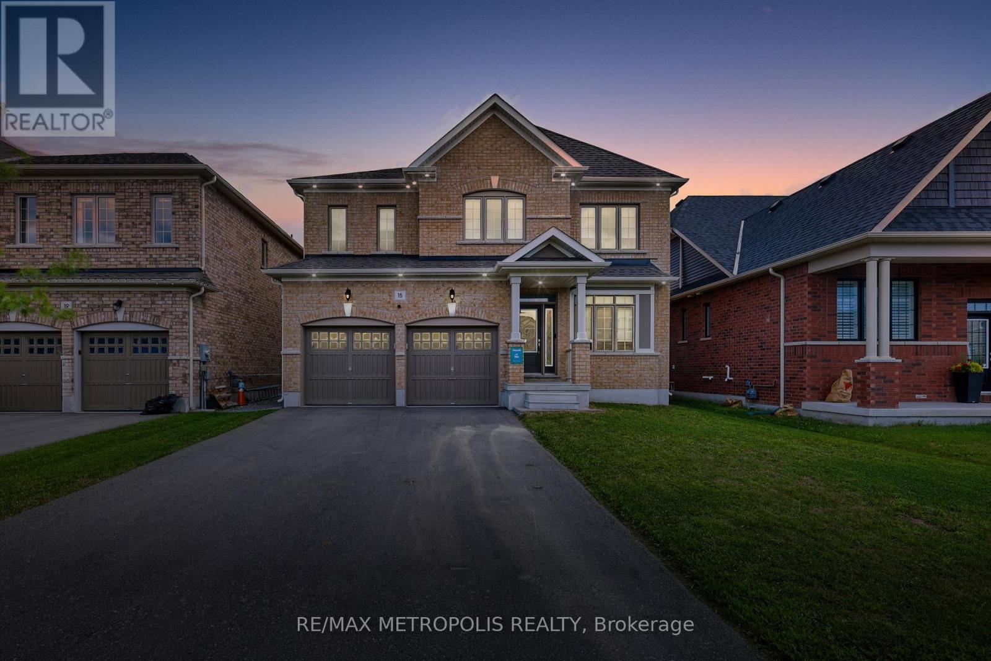21152 Kennedy Road
East Gwillimbury, Ontario
Exceptional Equestrian Estate on 50+ Acres of Pristine Countryside A Rare Opportunity on Kennedy Road! Offering an unparalleled blend of privacy, functionality, and natural beauty. Set back from the road with 675 feet of frontage, this one-of-a-kind property is ideal for equestrian enthusiasts, nature lovers, or those seeking a private rural retreat. At the heart of the estate is a remarkable Geohome, designed for energy efficiency and seamless integration with the surrounding landscape. The home features a main floor primary bedroom, two additional bedrooms on the second floor with a full bathroom, a finished walk-out basement, and breathtaking views of the property. The roof was replaced in the spring of 2019, ensuring peace of mind for years to come. Step outside to enjoy the inground saltwater pool (2006, as-is). Exceptional Equestrian Facilities: 16,800 sq. ft. indoor arena (built in 2008) featuring 14 stalls, storage areas, lockers, an additional laundry room, a heated wash station, a 100-amp panel, a hayloft, and a tack room. The arena is also equipped with a bathroom and its own septic system. Six spacious paddocks with electric fencing (as-is); three are equipped with run-in sheds, fresh water, and electricity for heating during colder months, ensuring horses can remain outdoors comfortably. An outdoor sand ring, ideal for training and riding. Original barn (built in 1990) with 4 stalls, a chicken coop, electricity, and water. Over a kilometre of private riding trails, offering endless opportunities to explore the serene countryside. Additionally, the property qualifies for the Managed Forest Tax Incentive Program, providing potential financial benefits to the new owner. This is a rare opportunity to own a premier equestrian estate in a coveted location. Dont miss your chance to experience the exceptional lifestyle this property offers! (id:60365)
4577 County Road 21
Essa, Ontario
Top 5 Reasons You Will Love This Home: 1) Escape the noise and enjoy the tranquility of this spacious, tucked-away property, perfect for hobby farming, outdoor enthusiasts, or anyone craving privacy and room to roam 2) Whether you're looking to renovate, customize, or build equity, this property offers a wealth of opportunity for those with vision 3) The expansive drive-in shed complete with solar panels for added income, offers endless flexibility, ideal for equipment storage, workshops, livestock, or even a creative transformation into an event venue or studio 4) This home hosts three comfortable bedrooms and a full bathroom, with the added potential of an unfinished basement ready to be transformed into additional living space 5) With 2.02-acres at your disposal, there's ample space to expand, landscape, or create your own personalized outdoor retreat. 1,786 above grade sq.ft. plus an unfinished basement. (id:60365)
70 Isabella Garden Lane
Whitchurch-Stouffville, Ontario
This beautifully upgraded home combines elegant design with everyday comfort, offering a true model home feel. Every detail has been thoughtfully curated, from soaring 9 ceilings to rich hardwood flooring that flows across the main level, staircase, and upper landing.High end finishes include custom California shutters, designer pot lights, and timeless crown moulding. The spacious kitchen features granite countertops, upgraded cabinetry, a striking metallic backsplash, a centre island, and premium stainless steel appliances. Walk out from the kitchen to an oversized 20 x 12 deck, perfect for entertaining or unwinding outdoors.The bright family room is filled with natural light, highlighted by a cozy gas fireplace and warm hardwood floors. The fully finished walk out basement offers incredible versatility, ideal as an in law suite, home office, or additional living space. Everyday convenience is built in with direct garage access and a second floor laundry room. Located close to top rated schools, parks, shops, and transit, this turn key home blends style, function, and timeless appeal. Truly a must see for the most discerning buyer! (id:60365)
71 Carneros Way
Markham, Ontario
One year old townhouse with open concept layout. This townhouse features 9' ceiling on both ground and second floors, a large family room on the ground floor, good-sized dining area, walkout to covered balcony, kitchen with new stainless-steel appliances, primary bedroom with 4-piece ensuite, large windows, direct access from garage to house. Close to all amenities: Cornell bus terminal, shopping centres, banks, schools, Stouffville hospital, Cornell community centre, Walmart, Longos and Highway 407. *Some pictures were taken when it was vacant.* (id:60365)
Side Unit B - 50 Pinery Lane
Georgina, Ontario
Fully Renovated Side Unit B in Prime Jacksons Point Location!Welcome to this beautifully upgraded unit at 50 Pinery Ln. Enjoy a bright, spacious layout with stylish finishes throughout. This self-contained side unit offers privacy and modern comfort, just a 5-minute walk to the lake! Rent includes water, gas, and one parking space. Tenants are responsible for lawn care and snow removal. Ideal for those seeking peaceful living near nature with easy access to daily amenities. Dont miss this opportunity to live in a fresh, move-in-ready home in a serene lakeside community! (id:60365)
34 Maryvale Crescent
Richmond Hill, Ontario
Ravine Ravine Ravine 100 x 380ft Property in South Richvale's Exclusive Enclave, Private Location * Custom Built Residence * Magnificent Ambiance * Designer's Finishings with an eye to detail * Architectural Arched Windows Illuminate the Grandure of this Home * Fully finished top to bottom * Walkouts from Kitchen & Family Room to Terraces overlooking this Spectacular Ravine Lot * Five Parking Garage. Floating staircase leads us to the second level to Primary Suite and Sitting Room with garden views. Four secondary bedrooms all with private ensuites and walk in closets/organisers * Spectacular floorplan with over 13,500 sf (approx) of finished space (incl. lower level). Family or service staircase accesses the recreation room with full walk out to covered terrace and expansive garden to the ravine. Ample space for a billiard table / card table, custom built in bar, media area, cozy fireplace, walk out to garden and covered terraces. Relax in the sauna and hot tub. Includes two bathrooms, 6th bedroom, full 2nd kitchen and dining area.Opportunity to enjoy, entertain and live in this wonderful community with access to shopping, schools and local parks. Minutes to Hwy 407 and 404 (id:60365)
852 William Lee Avenue
Oshawa, Ontario
Welcome to this well maintained Double Garage Detached Home in a High-Demand Neighborhood!This stunning home features a 9 ceiling on the main floor, an open-concept kitchen with granite countertops and a stylish backsplash. Enjoy hardwood flooring throughout the main and second floors, and elegant oak staircase. The luxurious primary bedroom boasts his & her closets and a spa-like ensuite. One additional bedroom with private ensuite on the second floor offer ultimate comfort and privacy. Huge fully fenced backyard (2021) perfect for outdoor activities. Most lighting fixtures have been tastefully upgraded. Conveniently located near parks, schools, and shopping plaza. A perfect home for families seeking space, style, and location! (id:60365)
70 - 28 Livingston Road
Toronto, Ontario
Rare Townhouse With Breathtaking Lake Views on the Bluffs! Welcome to a truly unique opportunity to own a rarely offered townhouse atop the scenic Bluffs! This spacious, light-filled home offers stunning lake views from multiple rooms, making every day feel like a getaway. Step into the main floor, where an open-concept living and dining area welcomes you with a cozy fireplace and walk-out to a private patio with generous green space perfect for relaxing, entertaining, or enjoying your morning coffee in peace. The bright kitchen offers ample cabinetry and a sunny eat- in breakfast area- ideal for casual dining and weekend brunches. Upstairs, you'll find four sun-soaked bedrooms spread across the second and third floors, all with lake views and a full 4-piece bathroom on each level for ultimate convenience and privacy. The renovated finished basement includes a large family room and a versatile fifth bedroom option with a closet space that can also be easily transformed into a home office, gym, playroom, or media lounge. All of this, just steps from the Historic Guild Park, top-rated schools, shopping, dining, TTC, and GO Transit. This home has it all. Don't miss your chance to live in one of Toronto's most sought-after communities. (id:60365)
Main & Upper - 15 Douglas Kemp Crescent
Clarington, Ontario
Furnished 4 bedroom, 3 bath full brick home available for short term and long term rent in the wonderful Northglen Community. With a brand new school within a 5 minute walk! This modern gem is loaded with upgrades including a Samsung stainless steel fridge and stove (2024), custom kitchen backsplash (2024), granite kitchen countertops, extended kitchen cabinets, double stainless steel kitchen sink and a brand new fence (2024). Step inside and be greeted by a bright open-concept layout perfect for entertaining. The main floor boasts hardwood flooring, a spacious family room with a built-in fireplace and a stunning kitchen featuring stainless steel appliances, a centre island with breakfast bar and a walk-out to a huge backyard ideal for family gatherings and summer BBQs. The spacious primary suite includes two walk-in closets and a luxurious 5-piece ensuite with his and her sinks, bathtub and enclosed shower. The second floor offers added convenience with an upper-level laundry room and spacious bedrooms perfect for growing families or guests. No sidewalk providing ample parking. Located in a family-friendly neighbourhood this home is steps to parks, trails and community amenities with a brand new Northglen Elementary School coming into the community slated for completion in 2025. All essentials such as FreshCo, Shoppers Drug Mart, TD Bank, Pizza Pizza, Canadian Tire, Home Depot, Staples, McDonalds, Subway, Walmart and much more just minutes away! (id:60365)
44 Arfield Avenue
Ajax, Ontario
This Nearly 4+1 Bedroom And 4 Washroom Detached Home In High Demanding Neighbourhood. 9 Ft Ceilings Hardwood Flooring, Upgraded Kitchen, And Elegant Dining & Family Rooms. Gas Fireplace Finished Basement With Room & Washroom, Additional Family Rec Rooms. (id:60365)
1005 - 2 Glamorgan Avenue
Toronto, Ontario
No stone unturned in this recently fully renovated bright and spacious south facing condo unit. This unit offers all day natural sunlight that shines through the end to end south facing balcony window where you can walkout to the large open balcony to enjoy the sunny view. Remodeled spacious kitchen with breakfest area, brand new, cabinets, quartz countertops, backsplash, all new plumbing finished with a Moen sink faucet. Includes stainless steel stove, fridge and hood range. Let's not forget the newly renovated bathroom, with the state of the art top quality vanity mirror, bathtub, all new vinyl flooring, new plumbing with copper pipes and moen faucets. High end light fixtures throughout, new mirror closets with convenient storage racks & shelves. All interior doors replaced, entire unit freshly painted including ceilings. The list goes on!!! Be the first to move in and enjoy all these brand new upgrades! This building comes with high reputation of cleanliness and low maintenance fees. Amenities include gym, library, party room & laundry room on the main floor. Lots of visitor parking & remote entry through buzzer for your visitors. Close to major highways, public transit and lots and lots of shopping!!! Don't miss this opportunity to move into this awsome home!!! (id:60365)
210 Blackwell Crescent
Oshawa, Ontario
Stunning 5 Bedroom, 4 Bathroom Executive Home in North Oshawa *Approx. 3,000 Sq Ft + Full Basement with Oversized Windows, Ready to be Finished * Main Floor Office/Guest Room Perfect for Work-From-Home or Guests * Soaring 9 Ft Ceilings with Bright, Airy Living Spaces * Large South-Facing Front Veranda Ideal for Morning Coffee or Evening Relaxation * 4-Car Parking + Double Car Garage * Designer Pot Lights Throughout for a Modern Upscale Feel * Elegant Oak Staircase + Hardwood Floors - A Completely Carpet-Free Home * Gourmet Open-Concept Kitchen with Centre Island, Perfect for Family Gatherings & Entertaining * Expansive Windows Throughout Flooding the Home with Natural Light * Primary Retreat with 2 Walk-in Closets & Luxurious 6 Pc Spa-Inspired Ensuite * 102 ft Deep Lot Offering Ample Outdoor Living Space * Direct Entrance From Garage for Convenience * Exceptional Location Close to Shopping, Costco, Restaurants, Hwy 407, Ontario Tech University, Kedron Dells Golf Club & More * (id:60365)



