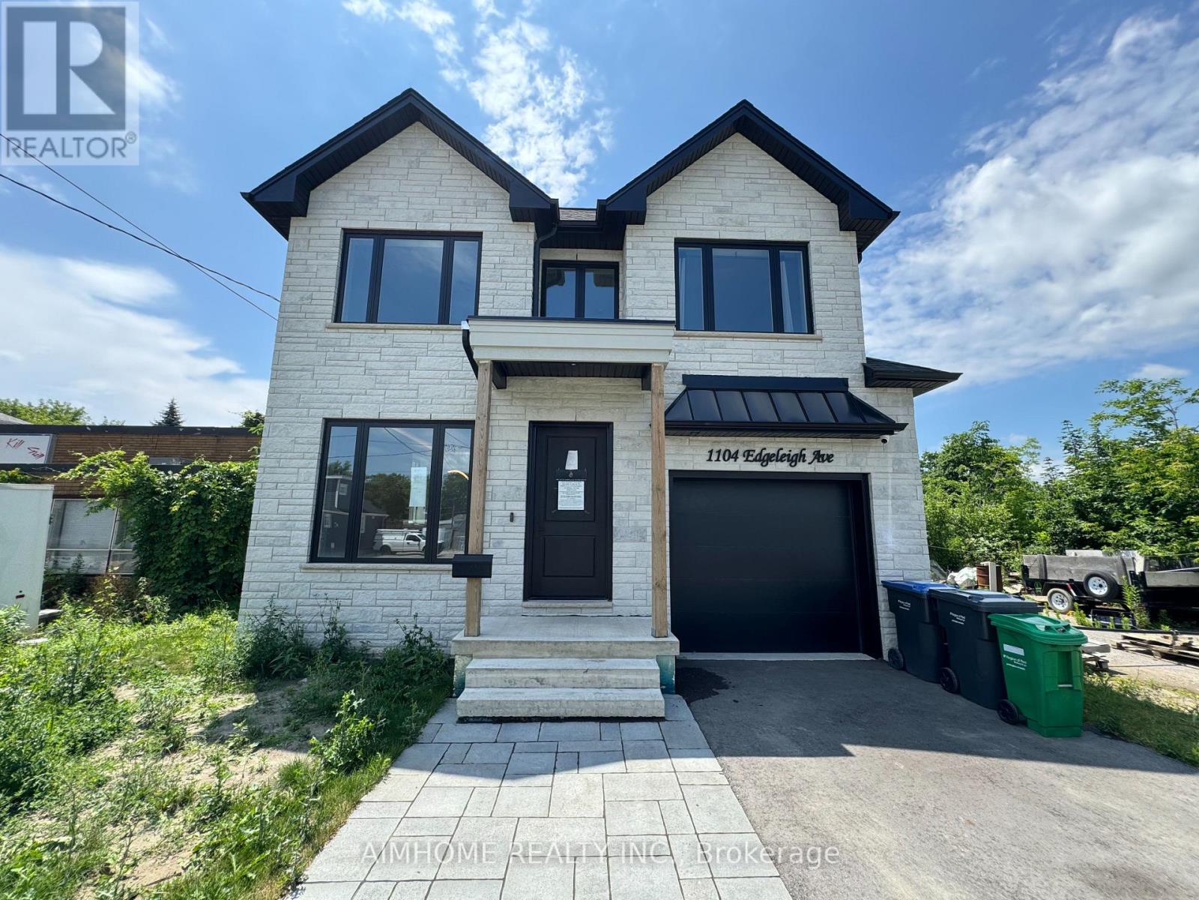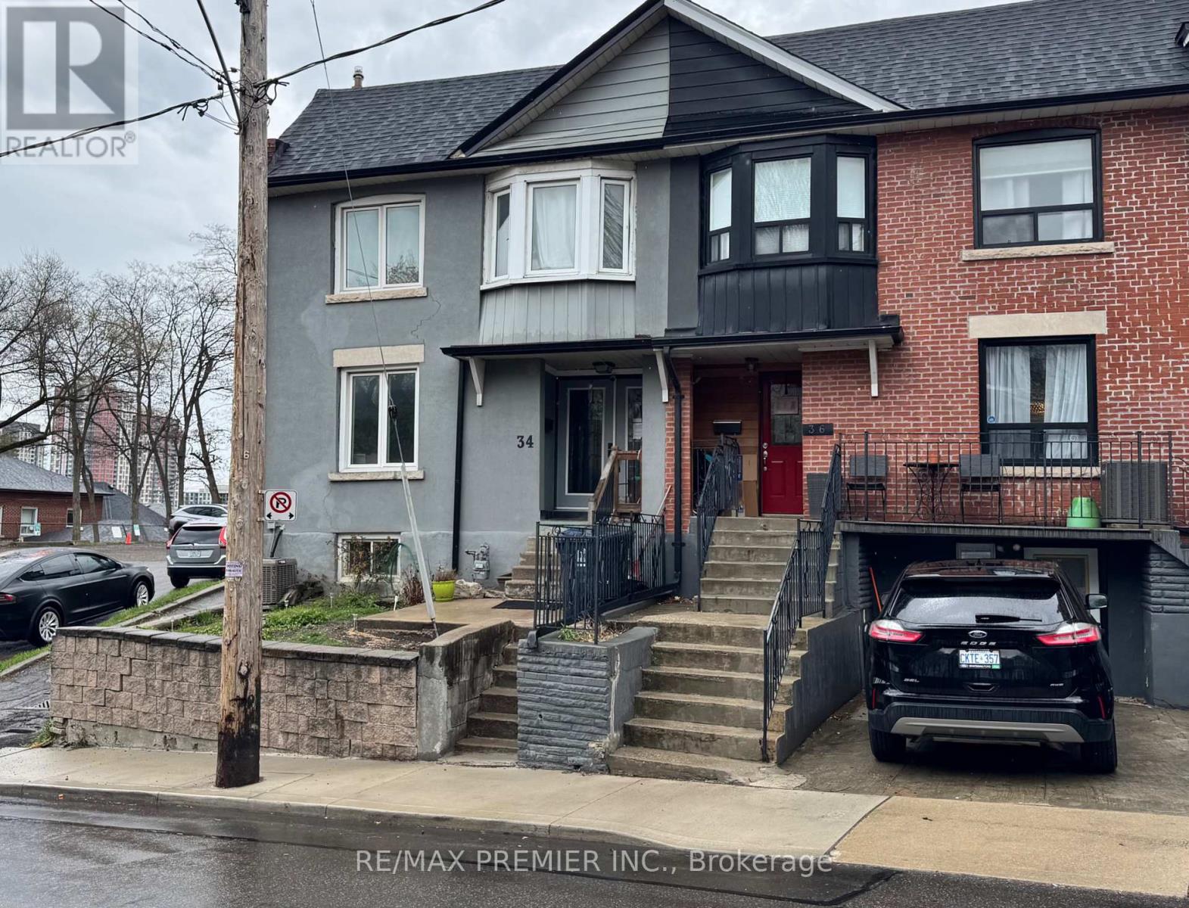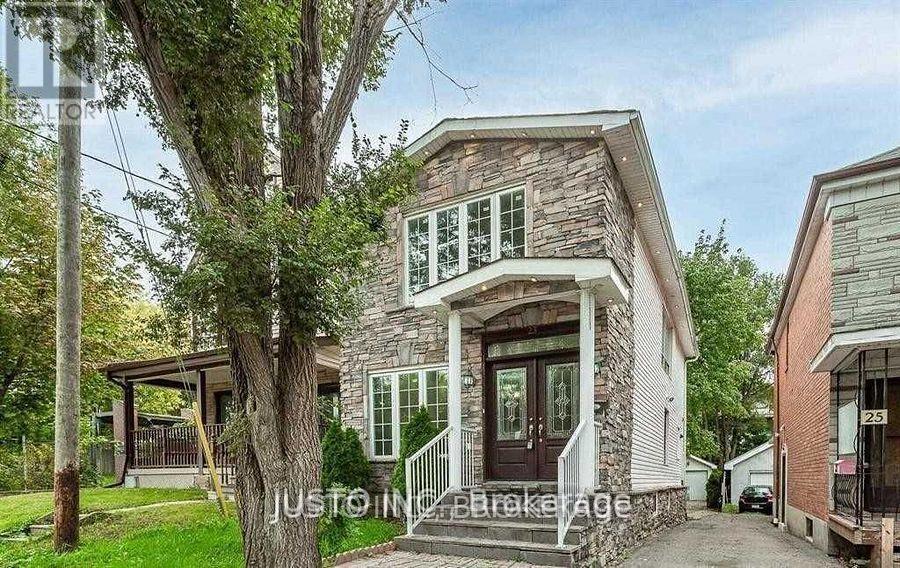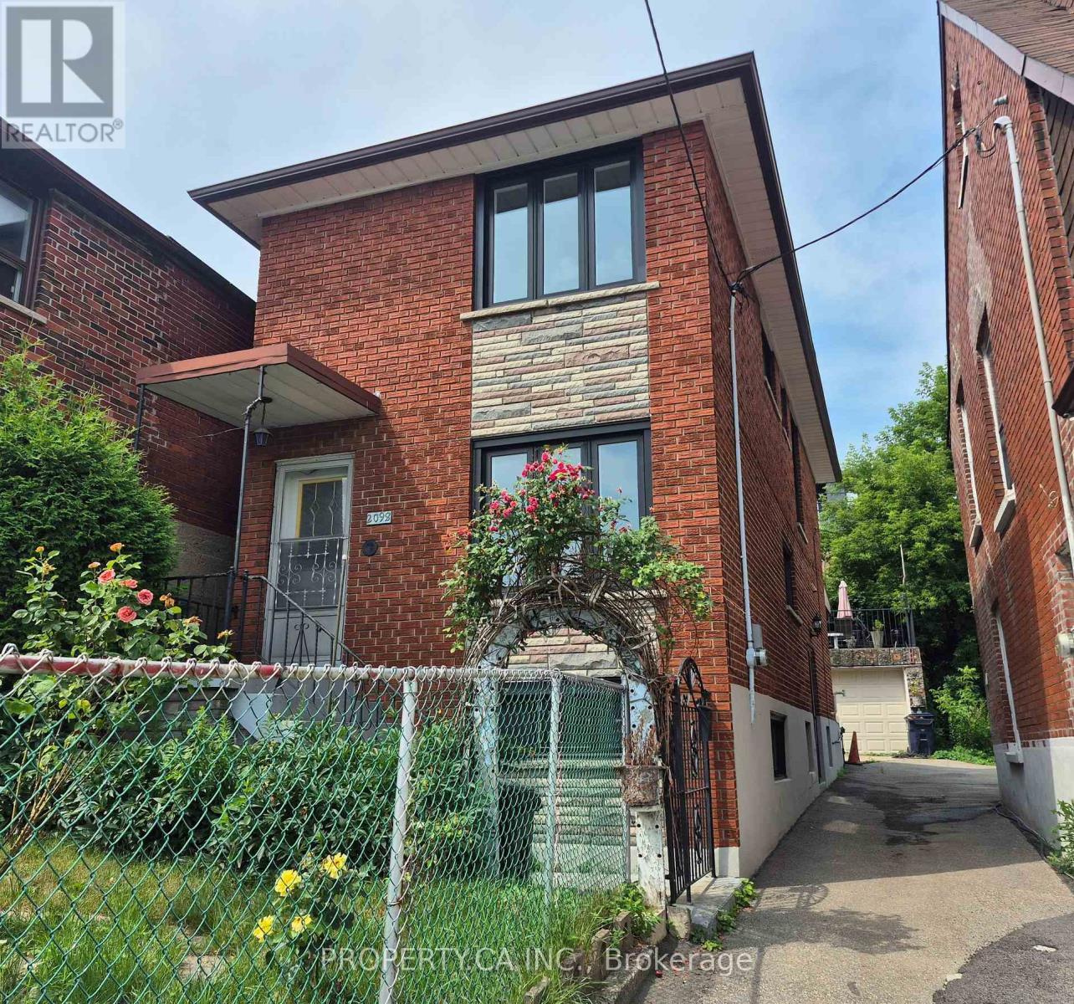1260 Restivo Lane
Milton, Ontario
Welcome to 1260 Restivo Lane, situated in Milton's Finest and sought-after Ford Neighbourhood! . This Executive Townhome by Great Gulf Homes Features 1,740 sq. ft. of elegant living space on a premium corner lot. This bright and spacious 4-bedroom layout includes a versatile main-floor bedroom, ideal for guests, a home office, or an in-law suite. Less than 5 years old, the home features two private balconies, a covered porch, and a private driveway with no sidewalk, providing ample parking. Large windows to ensure an abundance of natural light throughout. Stylish interior finishes include hardwood flooring and soaring 9-foot ceilings on all levels. The chef-inspired kitchen is designed with quartz countertops, deep cabinetry, marble backsplash, a premium deep stainless-steel double sink, and high-end KitchenAid stainless steel appliances. Grandeur Open Concept Family Room and Dining Room is ideal for everyday living or entertaining family and friends. The primary bedroom features a walk-in closet and a modern ensuite. Enjoy smart living with a Google Nest thermostat and the convenience of a central vacuum system. Upgraded oversized laundry room with high-efficiency washer & dryer and a 2nd mini sidekick washer for added convenience. An exceptional home that blends contemporary design with Luxury and everyday comfort in a desirable neighbourhood. (id:60365)
1104 Edgeleigh Avenue
Mississauga, Ontario
Power of Sale! Brand New Custom-Built Home In Lakeview Community. 4300 sq ft living space, 10 Ft Ceiling on Main, hardwood floor and pot lights throughout the house. Open Concept, finished, walk out basement (id:60365)
312 Buick Boulevard
Brampton, Ontario
Welcome to 312 Buick Blvd, a beautifully cared-for Rose haven builder model tucked into one of Brampton's most sought-after family neighborhoods. This 4-bedroom, 3.5-bath detached home with over 3000sqft offers a stunning blend of modern elegance, premium finishes, and a thoughtfully designed layout. From the custom cabinetry and designer lighting to the dark engineered oak hardwood flooring, every detail speaks to quality and comfort. The gourmet kitchen is perfect for both entertaining and everyday family meals, featuring quartz countertops, an oversized island, and a chic backsplash. High coffered ceilings in the dining room and primary bedroom add sophistication, while oversized windows throughout flood the home with natural light. The spacious primary suite easily fits a king-sized bed and sitting area, and includes a spa-style ensuite with a glass shower and seat, plus double walk-in closets. The secondary bedrooms each feature walk-in closets and ensuites, ideal for growing families or flexible use as a guest room, office, or play space. Second-floor laundry adds convenience, and the unfinished basement with a bathroom rough-in is ready for your personal touch. Outside, you'll find an interlocked driveway, front patio, and concrete backyard great for hosting or relaxing. The cozy family room, complete with a gas fireplace, offers a perfect gathering spot. , 8' double-door entry with a child safety lock, and energy-efficient pot lights throughout. All this, plus a location just minutes from the GO Station, excellent schools, and shopping. ******Disclosure: The property is currently vacant. Photos used are from a previous listing, and some images include staged furnishings.******Property sold in "As is " where is Basis (id:60365)
71 Sand Cherry Crescent
Brampton, Ontario
Impressive 3+1 bedroom, 4-bathroom all-brick semi-detached home with parking for four vehicles (1 in the garage and 3 on the driveway), situated in one of Bramptons most sought-after neighbourhoods! The main floor boasts a bright living/dining area, along with an open-concept kitchen featuring stainless steel appliances, a stylish backsplash, quartz countertops, and a centre island. Enjoy a separate family room with walk-out to the backyard, a spacious breakfast area, and a convenient powder room. Upstairs, the generous primary bedroom offers a 4-piece ensuite and walk-in closet, a reading nook/office space, while two additional bedrooms provide ample closet space and share a 4-piece bathroom. Pot lights throughout! The finished basement includes a large recreation room, an additional bedroom, and a separate entrance, ideal for extended family. Direct garage access included. Conveniently located near top-rated schools, parks, shopping, public transit, hospital and major highways. (id:60365)
92 Powell Road
Toronto, Ontario
Newly Renovated, Spacious Home in Highly Sought-After Downsview Family Neighbourhood! This solid all-brick home has been freshly updated with brand-new flooring and a modern coat of paint throughout, offering a clean, move-in-ready space. The bright main floor features generous living and dining areas, two spacious bedrooms, and a well-equipped kitchen. The fully finished basement includes a third oversized bedroom, a full bathroom, laundry area, and abundant storage space perfect for growing families or in-law potential. Step outside to a private, oversized backyard that backs onto a peaceful parkette, ideal for relaxing or entertaining. A rare tandem 2-car garage offers exceptional storage capacity, providing tons of additional space beyond just parking ideal for tools, bikes, or seasonal items. The extended driveway also allows for ample extra parking. Unbeatable location with TTC at your doorstep and just minutes from Wilson Subway Station. Close to top-rated schools, places of worship, Yorkdale Shopping Centre, major highways, Downsview Park, restaurants, and all essential amenities. A beautifully updated home in one of Torontos most desirable communities dont miss out! (id:60365)
34 Mc Farland Avenue
Toronto, Ontario
Great starter home for first-time buyers. Can be used as a 4 bedroom single-family home or can be used as a Duplex. Home has hardwood flooring throughout and has two full kitchens. If you want to renovate, there are lots of possibilities to add another unit in the basement or add a parking space. The house is centrally located, walking distance to amenities including shopping, transit, and parks. Don't miss this opportunity to own a home for the price of a condo. (id:60365)
809 - 310 Mill Street S
Brampton, Ontario
*SUNSET VIEWS* CORNER UNIT* *WALK-THRU VIDEO*1) Water, Hydro & Gas (COMES WITH ALL MAIN UTILTIES INCLUDED IN RENT)2) Modern, clean kitchen with granite countertops3) Updated, spa-like bathrooms4) High-quality wooden floors5) Spacious open layout with lots of natural light6) Quiet, convenient location near shopping, transit, parks, schools7) Close to Etobicoke Creek and nature trails8) Amenities include pool, tennis court, BBQ, arts & crafts room, party/library room, gym, billiards room, golf simulation room9) 24/7 security and concierge10) Plenty of visitor parking11) Ready-to-move-in condition12) Comes with 2 underground (id:60365)
23 Mccormack Street
Toronto, Ontario
3 + 2 Bedroom Detached Home. Must See, Hardwood Floors Thru-Out, Pot Lights, Crown Molding, Tastefully Renovated, Beautiful Kitchen With Quartz Counter Top, Backsplash And Walk-Out To Deck And Backyard, Double Car Garage, Basement Apartment With Separate Entrance, Thermal Windows, Open Concept, Walk To Stockyards Mall & St Clair. Close To Hwy, Ttc. (id:60365)
2407 - 100 Burloak Drive
Burlington, Ontario
Enjoy carefree, resort-style living in this beautifully appointed 1 bedroom + den condo located in the prestigious Hearthstone by the Lake community ideal for downsizers seeking comfort, community, and convenience. Thoughtfully designed with both function and style in mind, this unit offers a relaxed and elegant lifestyle just moments from the lake. Inside, you'll find a bright and open layout with upgraded finishes throughout. The kitchen is well-equipped with stainless steel appliances, a modern tile backsplash, and ample cabinetry perfect for everyday cooking or entertaining. The spacious living and dining area flows seamlessly to a private balcony with tranquil treetop views, a perfect spot to enjoy your morning coffee or unwind in the evening. The generous bedroom features a tray ceiling, crown moulding, and a large closet, while the renovated ensuite bath offers a walk-in glass shower with built-in seat and a bidet-style toilet for added comfort. A versatile den provides the perfect space for a home office, guest room, or quiet retreat. Additional features include an automatic front door opener, underground parking, and a storage locker. As a resident of Hearthstone, you'll enjoy an array of exceptional services and amenities including a $250 monthly meal credit in the dining room, one hour of house keeping, shuttle service, indoor pool, fitness centre, library, games room, and an outdoor courtyard. On-site medical services, a pharmacy dispensary, emergency call system, and handyman services provide peace of mind and support as needed. This is your opportunity to enjoy the best of adult lifestyle living in a warm, connected community just steps from the lake. (id:60365)
2098 Dufferin Street
Toronto, Ontario
Welcome to 2098 Dufferin Street! This beautifully maintained two-storey detached home offers timeless charm and awaits your personal touch. The sun-drenched main floor boasts a spacious living room, a separate dining room, and an eat-in kitchen with a walk-out to an elevated terrace a perfect spot for morning coffee and soaking up the city vibe. Hardwood floors flow throughout LR, DR & upper level. Complemented by three well-appointed bedrooms and a recently renovated four-piece bathroom. A convenient two-pice powder rm' is located on the lower level. The finished basement features a large, inviting recreation room with a sep entrance, ideal for entertaining. Recent updates include a new roof and aluminum in 2020, and new windows in 2021. Enjoy the fully fenced front yard. Located in the heart of the city & conveniently close to Dufferin and Eglinton, the future Eglinton LRT, restaurants, shops, major hwys, and public trans. 2098 Dufferin is ready for you to make it your own. Retaining Wall Repair & Backyard Steps Replaced In June 2025. (id:60365)
1 - 96 Indian Road Crescent
Toronto, Ontario
Spacious 1BR Apartment With Over 800 SQF of Renovated Living Space. Super Bright. Above Grade Windows Throughout. Large Eat in Kitchen plus Super Large Open Concept Dining/ Living Area. Main Living Area Is Big Enough to Partition into Den or Extra Sleeping Area. Amazing Neighbourhood With Tree Lined Streets and Seasonal Farmers Market Just Up The Road. Transit Friendly With 5 Minute Walk to Keele Station and 12 minute Walk to Bloor UP Express. Walking Distance to Junction Neighbourhood With Amenities and Super Cool Shops & Restaurants. Enjoy the Peace of Community Neighbourhood While Short Walk to Junction, Roncesvalles Dupont/Wallace and Bloor West village And High Park. (id:60365)
709 - 2560 Eglinton Avenue W
Mississauga, Ontario
One Bedroom, Erin Mills Pkwy And Eglinton Ave West, 1 Parking, 1 Locker, Large Open Balcony Facing West, Ensuite Laundry, Kitchen Centre Island, Across From Erin Mills Town Centre Shopping Mall/Credit Valley Hospital/Hwy-403, A Lot Of Natural Light, Near Shopping Mall/Hospital/Schools/Park/Community Centre/Public Transportation. No Smoking/Pets, Newcomers are welcome. Short Term (Min 6 Months) Is Also Considered for $2,400 Including Electricity. (id:60365)













