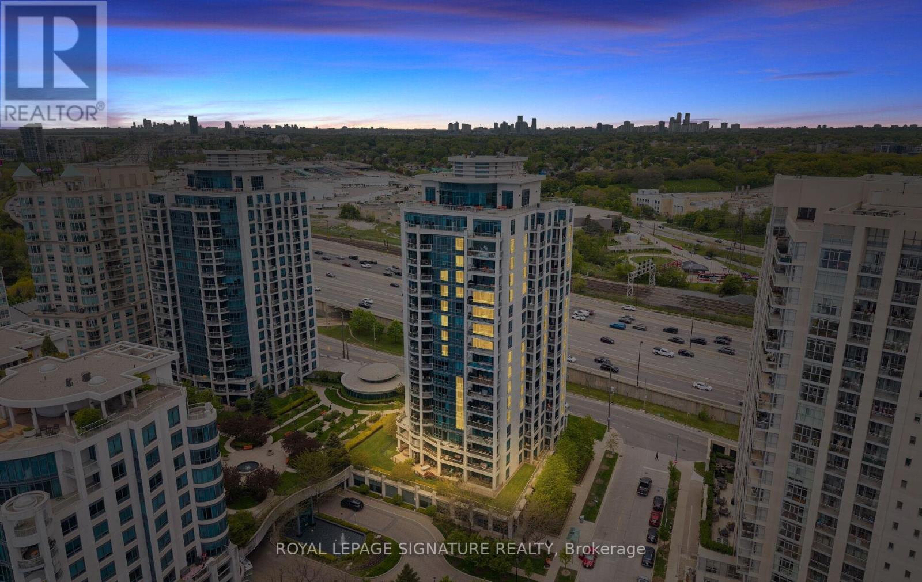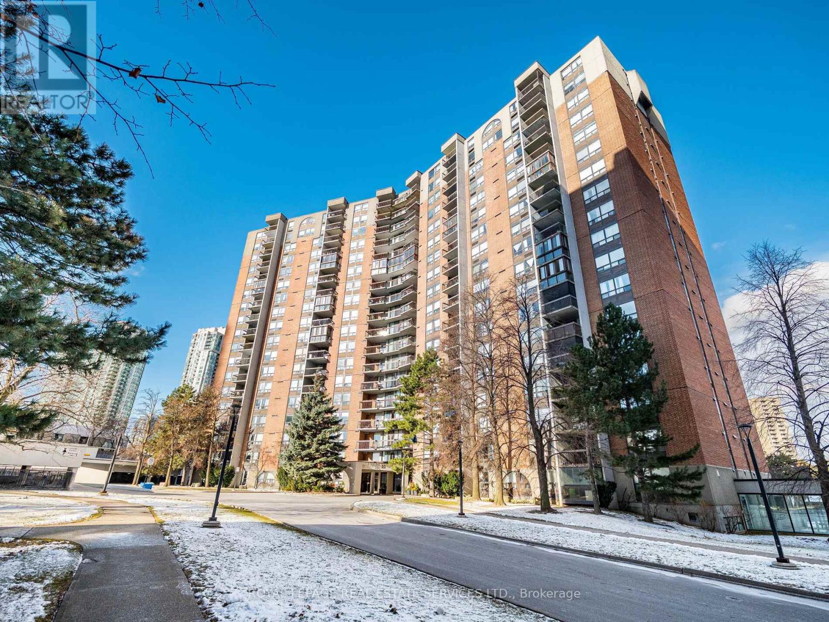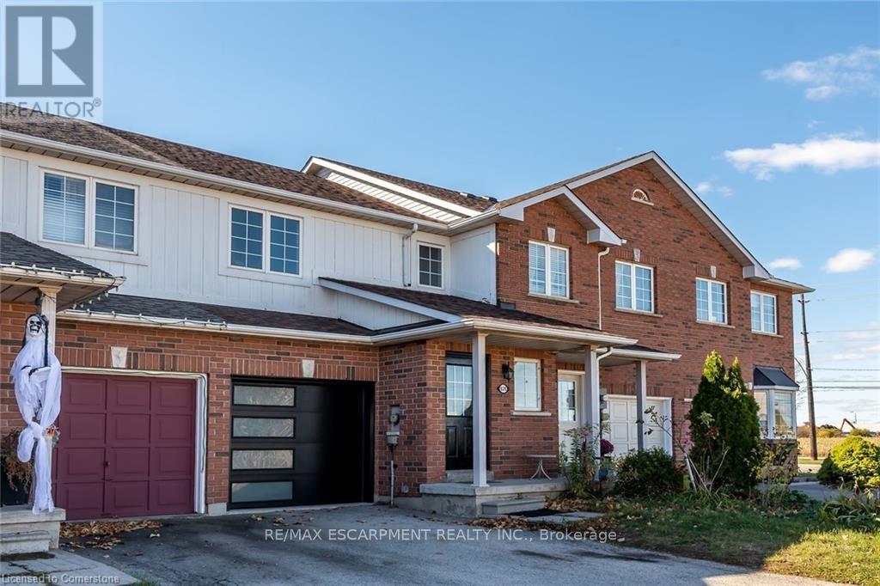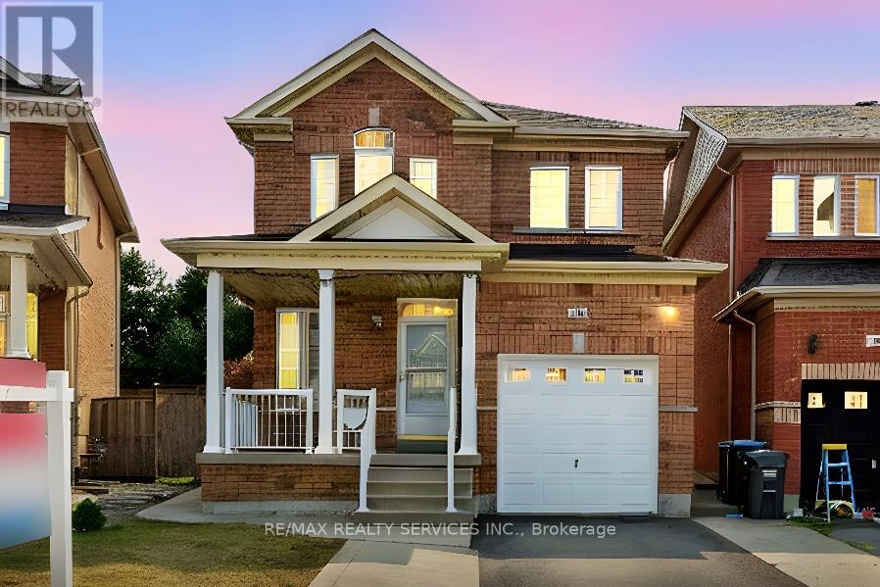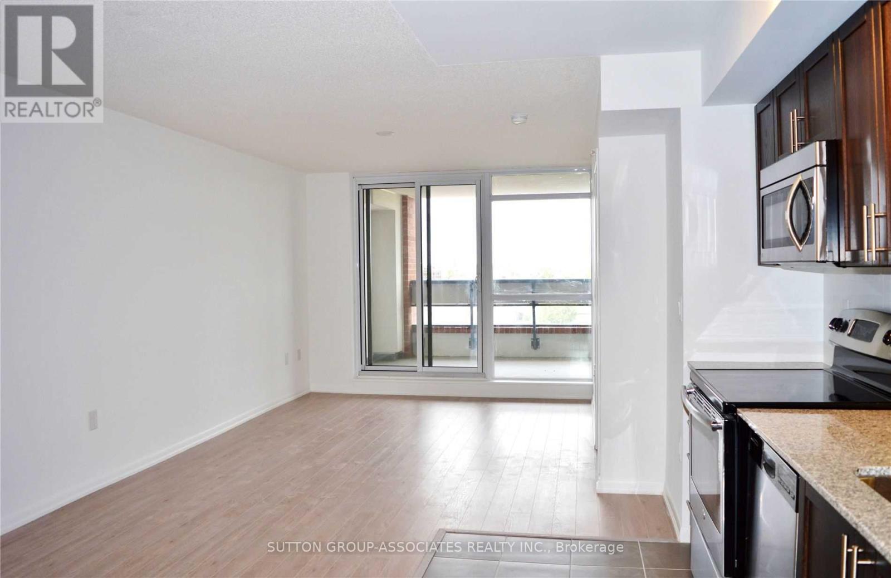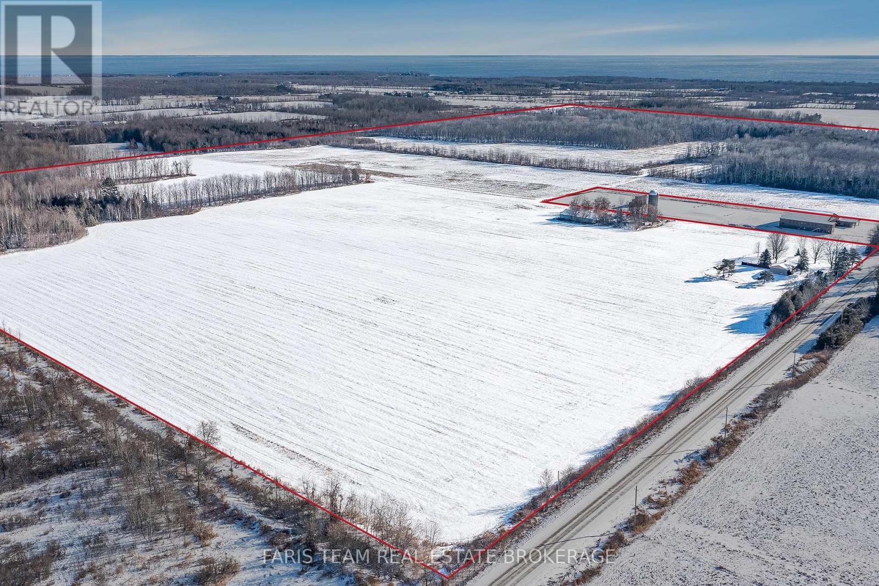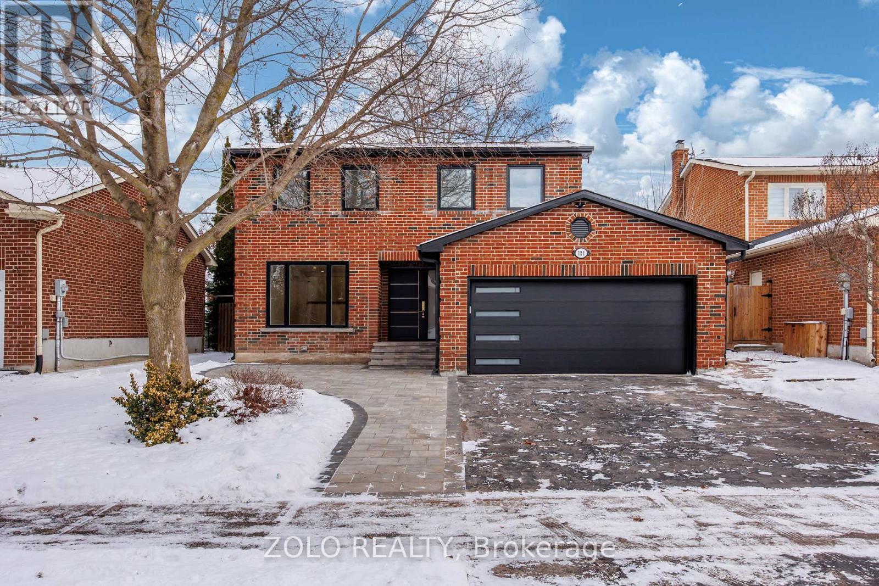1613 - 2083 Lake Shore Boulevard W
Toronto, Ontario
Welcome to The Waterford-where sophisticated lakeside living meets urban convenience in one of Toronto's most sought-after waterfront communities. This spacious and beautifully maintained656 sq. ft. 1-bedroom condo offers a smart, open-concept layout that's perfect for both entertaining and everyday comfort. Step into a freshly updated suite featuring brand new laminate flooring throughout, adding a modern and seamless look. The contemporary kitchen is outfitted with granite countertops, mirrored backsplash, stainless steel appliances, and a breakfast bar that opens into the inviting living and dining area-ideal for hosting or unwinding after a long day. Crown mouldings add a touch of elegance, and the upgraded washer/dryer offers added convenience. Walkout to your private balcony, where you can BBQ and enjoy partial lake views-a rare luxury in condo living. The generously sized bedroom includes a walk-in closet with ample storage space, offering comfort and functionality in one. Whether you're working from home, entertaining guests, or enjoying peaceful lakeside mornings, this suite checks all the boxes. The Waterford is a boutique-style building known for its timeless design, upscale amenities, and unbeatable location. Just steps to the TTC, Humber Bay Park, waterfront trails, and Lake Ontario, plus minutes to the Gardiner Expressway for easy downtown access. Live your best life in Humber Bay Shores, surrounded by lush green space, vibrant cafés, restaurants, and all the conveniences of urban living-all while enjoying the tranquility of the lake at your doorstep. (id:60365)
1410 - 20 Mississauga Valley Boulevard
Mississauga, Ontario
Beautifully maintained and oversized 3-bedroom, 2-bathroom end/corner unit offering 1,246 sq.ft. of bright and functional living space in the heart of Mississauga. This quiet corner suite features double-door entry, 2 separate entrances, and a fully furnished solarium/Florida room converted from the original balcony-perfect for relaxing or working year-round. The unit comes fully furnished and includes underground parking, a rare and valuable feature in this building. Recently updated throughout (2025), the condo has been freshly painted and detailed, offering a clean, modern feel. Enjoy extensive upgrades from 2023 onwards, including a full matching set of new appliances (double-door fridge, dishwasher, stove, stacked washer/dryer), a new AC/heating unit, commercial-flush toilets, new bathroom vanities and countertops, and custom blinds. The spacious primary bedroom features a large custom floor-to-ceiling wardrobe with four doors for exceptional storage. Residents have access to excellent amenities: indoor pool, fitness center, sauna, party room, billiards and table tennis, plus ample visitor parking. The building also offers one of the lowest condo fees among comparable properties, delivering exceptional value. Perfectly located steps to the Square One Bus Terminal, close to Cooksville GO, and with direct bus routes to the Toronto subway. Easy access to Hwy 403, 401, 410 and QEW. Walk to Square One Shopping Centre, parks, schools, restaurants, and enjoy a short drive to Lake Ontario. A rare opportunity to own a spacious, turnkey unit in a highly convenient and growing urban hub. Key inclusions: FIBE TV Cable with box , Bell Ultra High - Speed Unlimited Internet -up to 1.5 Gbps Downloads. See the inclusions section for additional amenities included. (id:60365)
1407 - 1420 Dupont Street
Toronto, Ontario
Offers anytime! The price of a 1-bed but with a den + parking, win-win. This 1+den feels like the perfect mix of calm comfort and city energy, just the right balance if you're looking for a cozy space that still keeps you close to the action. As soon as you walk in, you're greeted by bright windows that let the sunshine pour in and make the whole place feel warm and welcoming. There's a cute little entryway with space to drop your keys, kick off your shoes,and hang up your coat simple, but thoughtful. The open kitchen is clean and modern with white cabinets, granite counters, and full-sized stainless steel appliances. There's plenty of room for a dining table or island or both! The living room is functional and inviting, a space you'll actually want to spend time in. The bedroom is nicely sized with a double closet and sliding doors to the balcony. The view? Seriously dreamy. Wide open skies, a peek at the lake,and those magical west-facing sunsets that never get old. The den is a sweet bonus perfect asa home office, reading nook,or extra storage. Whether you're hosting friends or enjoying a quiet night in you'll just feel good being here. Best of all? There's nothing to do just move in, get comfy, and start living. The building is packed with perks: gym, theatre, billiards lounge, party room, media/games room, bike storage and a beautiful courtyard. Enjoy 24/7 security, visitor parking, and yes your very own parking spot included. Tucked in the Junction Triangle, you're just steps from trendy eats (Gus Tacos, Sugo), cozy cafes (Balzac's, Hale),and local gems. Groceries and pharmacy? Literally downstairs. Transit is a dream: walk to Lansdowne Station, UP Express, and GO Train and with the new GO Station coming, it's only getting better. Love to walk or bike? It's just off the West Toronto Rail Path. Plus loads of new developments (library, community center, Galleria) bringing even more life and energy to the area. (id:60365)
626 Taylor Crescent
Burlington, Ontario
Freehold townhome in southeast Burlington! This 3 bedroom, 1/5 bath, move in condition. The main floor has a living/dining room combo with a overlooking through the window from the kitchen giving it tons of natural light! 2 pc bath on the main floor and access to the garage. Large primary bedroom has a 6'x6' walk-in closest, 2 additional spacious bedrooms on the upper floor with a 4 pc bath. The unspoiled basement has high ceilings and is ready for your finishing touches with a rough in bathroom. Extra-long driveway for 2 cars and a fully fenced yard! This home is conveniently located close to all amenities, shopping, schools, parks, QEW access, and the GO train! (id:60365)
18 Fishing Crescent
Brampton, Ontario
Welcome Home to Lakelands Village. Discover this charming all-brick detached home that's the perfect fit for first-time buyers or young families looking to grow. Ideally located in the heart of Lakelands Village, you'll love being steps away from the lake, scenic bike trails, top-rated schools, and Trinity Commons shopping plaza, with Highway 410 and public transit nearby for easy commuting. Step onto the inviting front porch and into a bright, open-concept main floor featuring hardwood floors and California shutters throughout. The spacious living and dining area flows seamlessly into the kitchen, complete with stainless steel appliances, a breakfast bar, and a cozy eat-in space that opens onto your private, sunny backyard with no neighbours behind; perfect for kids to play or family BBQs. Upstairs, you'll find three generous bedrooms and two full baths, including a primary suite with a walk-in closet and 4-pc ensuite. Freshly painted and completely carpet-free, this home is move-in ready and easy to maintain.The newly updated basement offers even more space with a large rec room ideal for a playroom, home office, or media space, modern 3-piece bathroom, laundry area, and cold cellar. This home checks every box: location, comfort, and value - all in a welcoming community you'll love to call home. (id:60365)
714 - 830 Lawrence Avenue W
Toronto, Ontario
Modern and Spacious 725 Sq Ft 2 Bed, 2 Bath Unit With Spacious Terrace. Fantastic Location Close To Ttc Subway Line, Buses And Highway 401. Great Shopping At Yorkdale, Orfus Rd & Lawrence Square. Amenities Include: Indoor Pool, Exercise Room, Steam Room, Party Room, Billiards Room, Theatre Room, 24Hr Concierge, Bocci Ball Court, Etc... Photos Are From Pre-Occupancy. (id:60365)
547 Line 11 N
Oro-Medonte, Ontario
Top 5 Reasons You Will Love This Property: 1) Discover the incredible chance to own 188-acres with approximately 100-acres of farmable land 2) The centrepiece of the property is a solid two bedroom, two and a half bathroom bungalow, which provides a perfect foundation for transforming it into your dream countryside retreat, ready for your creative touch and modern upgrades 3) Experience rural tranquility just minutes from Orillia, with easy access to schools, including an elementary school only half a mile away, shopping, essential services, and proximity to Highway 11, ensuring convenient connectivity in both directions 4) Cash crop farm with tile drained land presenting excellent opportunities, complete with an expansive barn ideal for cattle or storing large machinery, offering potential for property severance and located within the study zone for expansion for the city of Orillia 5) Whether you're envisioning a thriving agricultural enterprise, creating a peaceful family homestead, or making a strategic investment for the future, this exceptional property provides unlimited potential. 2,587 fin.sq.ft. Age 49. *Please note some images have been virtually staged to show the potential of the property. (id:60365)
308 - 9451 Jane Street
Vaughan, Ontario
Wow! This rarely available 2-bedroom, 2-bathroom unit with 2 parking spaces spans over 1,000 sqft! Situated in a highly sought-after building in a prime location, its surrounded by many conveniences and entertainment options, the Cortellucci Hospital also is nearby. The unit features 9-foot ceilings, granite countertops, and a fully enclosed sunroom overlooking a serene private forest. Its close to Vaughan Mills with easy access to Hwy 400. The building offers ample guest parking around a beautifully landscaped parkette with benches and a gazebo. Amenities include an exercise room, media room, card room, and party room. (id:60365)
4 - 951 Rowntree Dairy Road
Vaughan, Ontario
Dead Storage/ Warehousing Space Only. Located In The Prime Area Of The Pine Valley Industrial Park, And Close To Major Highways And All Amenities. (id:60365)
4009 - 8 Interchange Way
Vaughan, Ontario
Festival Tower C - Brand New Building (going through final construction stages) 698 sq feet - 2 Bedroom & 2 bathroom, Balcony - Open concept kitchen living room, - ensuite laundry, stainless steel kitchen appliances included. Engineered hardwood floors, stone counter tops. 1 Parking & 1 Locker Included (id:60365)
15 Dimma Street
Markham, Ontario
Welcome to this bright and beautifully lit home filled with natural light, nestled in the heart of Markham's vibrant Cornell community! Enjoy an open-concept living, dining, and kitchen area perfect for modern living. The primary bedroom features a private ensuite, complemented by three additional spacious bedrooms on the second floor, along with a conveniently located second-floor laundry room. This home also offers an attached single-car garage with direct access and a fully fenced, interlocked backyard, ideal for safe and cozy outdoor fun. The full-size basement provides plenty of additional storage space. You'll be just steps from Markham Stouffville Hospital, the Cornell Community Centre (with pools, gyms, and kids' programs), top-rated schools, parks, and playgrounds. With quick access to Hwy 407, shops, and public transit, this 2-storey townhouse is perfect for anyone seeking space, comfort, and a welcoming neighbourhood full of amenities! You don't want to miss it! (id:60365)
124 Kingston Road
Newmarket, Ontario
Exceptional Location in the Heart of Newmarket! Professionally Renovated, Never Lived in Since, Open Concept; 3+1 Bedroom and 4 bath Family Home Boosts Natural Light with Beautiful High-End Finishes Thru-Out with Vaulted Ceiling in Dining Room. Brand New Engineered Hardwood Flooring Thru-Out, Pot-lights Thru-Out, Modern Glass Railing, Brand New Kitchen w/Quartz backsplash and Center Island, Brand New Appliances, Upgraded Electrical Panel and much more....Feels like a Brand New Home. Eat In Kitchen Walks Out To Deck. Interlock Driveway Extension. Renovated with Drawings and Permit. Steps to School and Conveniently Located to Amenities, Shopping, Hospital, Hwy 400, Go-Train, Walking Distance to Yonge St, Public Transit, Upper Canada Mall. Within Dr John M Denison S.S Boundary. (id:60365)

