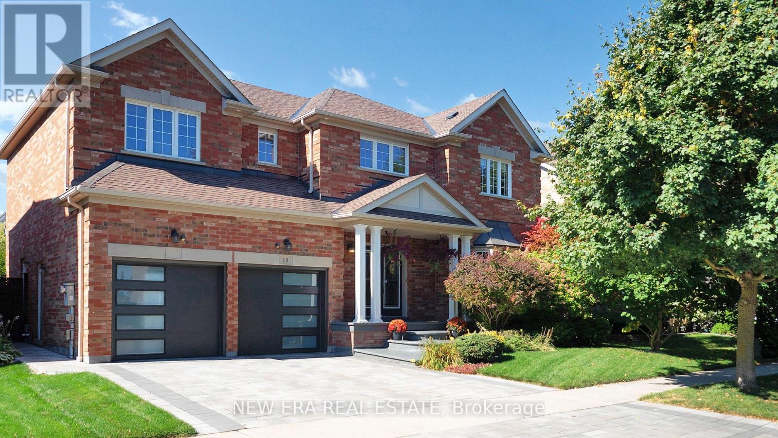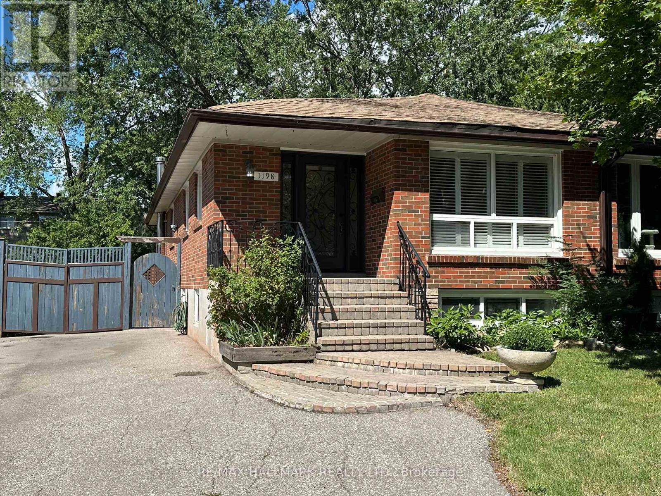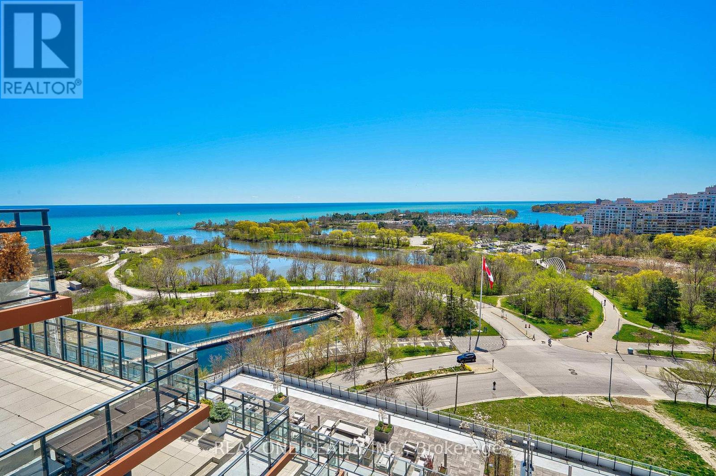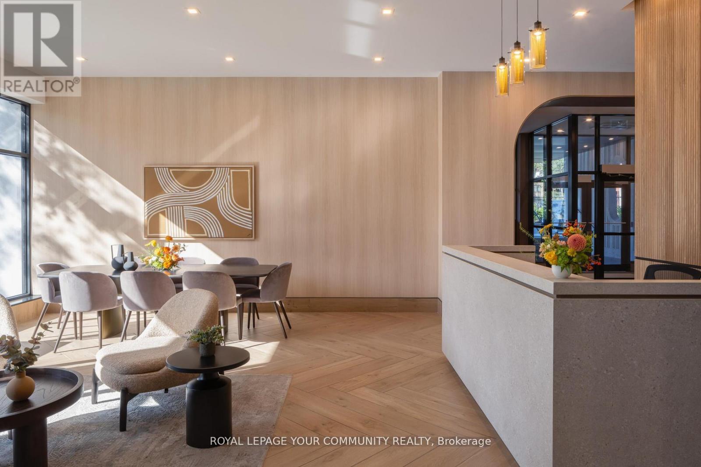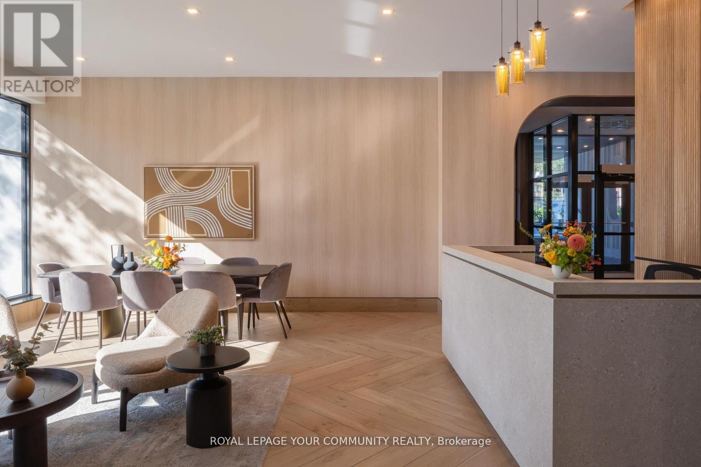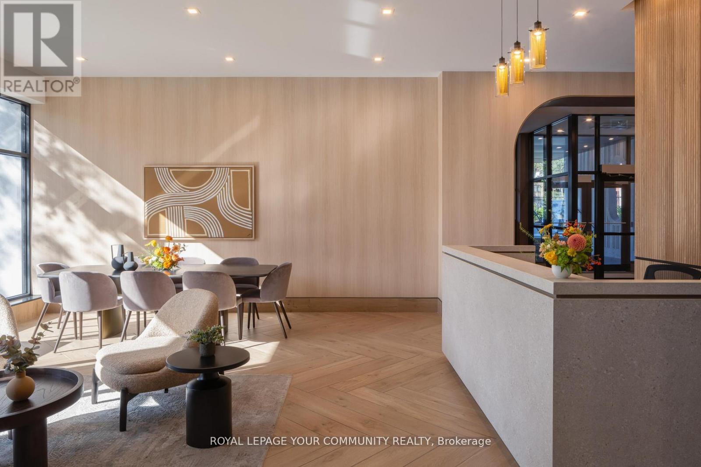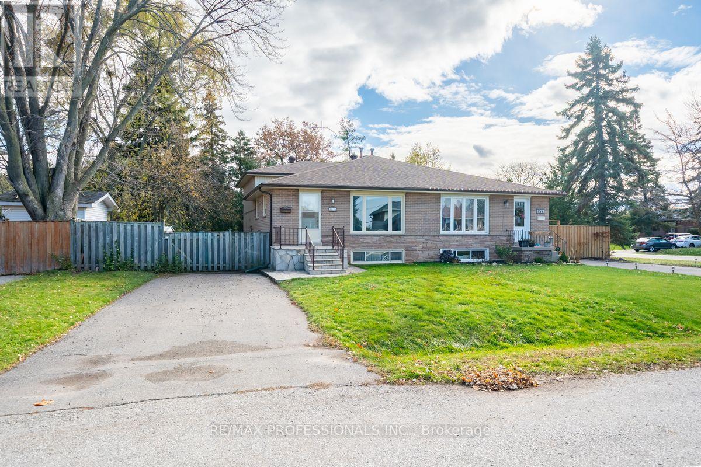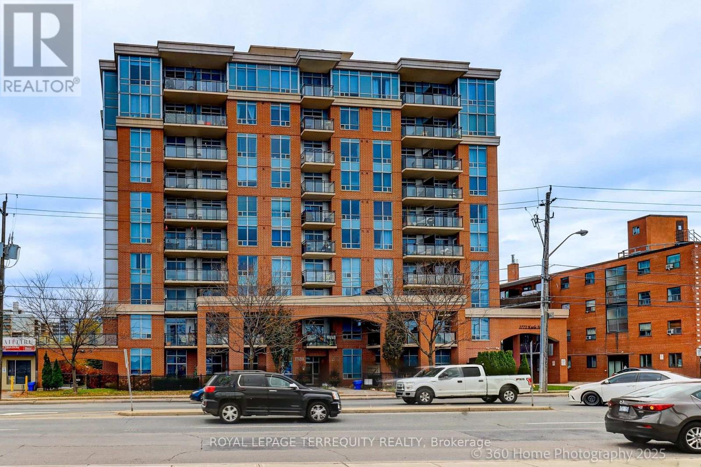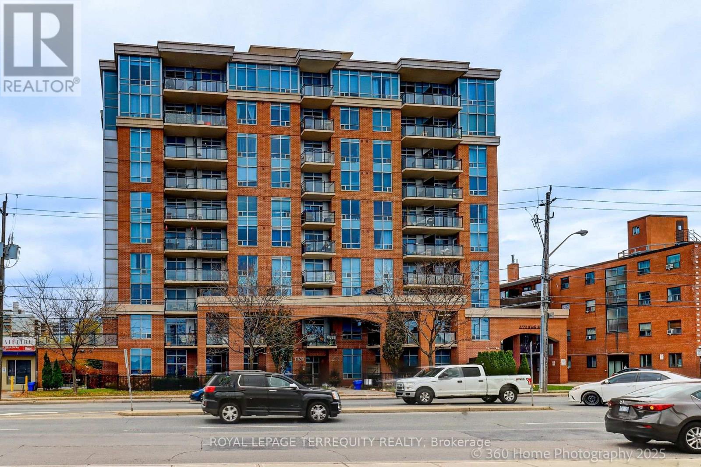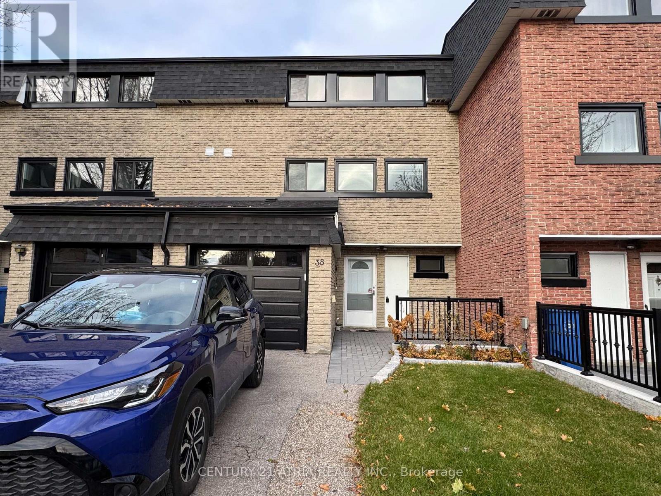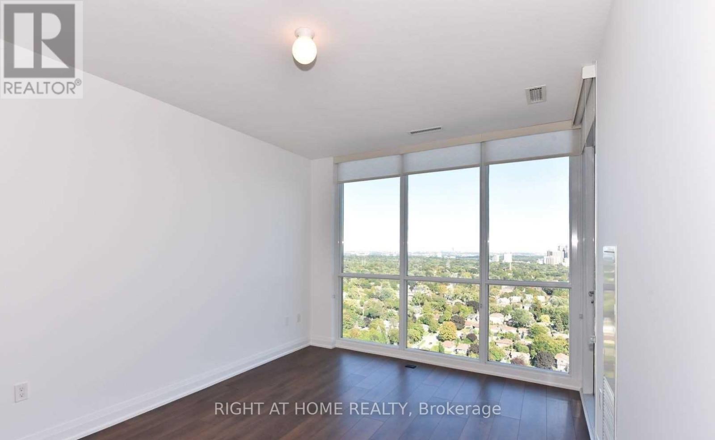18 Grist Mill Drive
Halton Hills, Ontario
Welcome to this stunning home, lovingly maintained by its original owners, with thoughtful upgrades and meticulous care. Every corner reflect pride of ownership, from the well kept interior to the landscaped yard. This fabulous two storey home blends classic charm with practical updates, ensuring both comfort and functionality, This hone has a large kitchen that is a chefs delight. A door from the breakfast area to an amazing, private yard provides a beautiful outdoor space for entertaining. A rare, main floor sun room offers the flexibility of multi-room possibilities Upgraded windows, main floor 9 ft ceilings, four plus one bedrooms, four bathrooms, loft area for home office or play room. space and a finished basement with the ability for an in0law suite, are only a handful of the extraordinary features found throughout. This is not just a house, but a warm welcoming home that has been cherished like family. This property is in a well established, quiet neighbourhood in the Stewarts Mill subdivision. It is conveniently located bear Main St shopping, Georgetown Market Place, large parks, pod, playground, trails, QEW and GO transit. This is one of the most desirable places you could fine to call HOME. (id:60365)
1198 Ingledene Drive
Oakville, Ontario
Welcome to 1198 Ingledene, a lovely family home with room to spare! Open concept with excellent natural light in the spacious Living, Dining and Kitchen and 3 bedrooms on the main level with walk outs to deck in two of the bedrooms. Kitchen features newer soft close cabinetry, built in washer and dryer for ease of use (separate washer and dryer in lower level). There are 2 washrooms on the main floor. The lower level/basement features higher than average ceiling height, a 3 piece washroom, 2 bedrooms although one is so huge you might prefer it as a family room. Upwards of 2000 sq.ft with Approx 1000 sq.ft of living and storage space in the basement alone. Some finishing touches needed such as shower enclosure in newer bathroom, carpet on stairs in basement and flooring in common space in basement. The painting has been done and the entire house has been cleaned. Lots of excellent improvements already completed. Excellent layout, lighting and space! (id:60365)
1102 - 20 Shore Breeze Drive
Toronto, Ontario
Lake view! Bright and Sunny 2 Bedroom 1 Bath Unit with 1 Parking & 1 Locker Included.At Eau Du Soleil By Empire Communities With Large Full-Length Balcony Facing southwest With Gorgeous Lake View. 10 Ft Smooth Ceilings. Quartz countertop in Kitchen and bathroom. Upgraded 12X24" tiles and frameless glass shower in bathroom. Wood flooring Thru out. Resort style Luxury Amenities : Games Room, Saltwater Pool, Lounge, Gym, Yoga & Pilates Studio, Dining Room, Party Room, Rooftop Patio With Cabanas And Bbqs.Tenant To Pay Hydro (With Toronto Hydro) And Water (With Provident). ***Partially furnished with sofa and tv stand. *** Available Jan 1st,2026 (id:60365)
0505 - 135 Tyndall Avenue
Toronto, Ontario
Welcome to Maddox Tyndall, a rental community at King and Dufferin, reappointed to offer a refined lifestyle in the heart of Liberty Village. Our renovated suites combine contemporary design with everyday comfort, while our dedicated on-site property management and regular resident events, ensure a seamless, well-rounded living experience in one of Toronto's most vibrant neighbourhoods. Sign a lease on a furnished or unfurnished suite to receive up to two months free rent & complimentary in-suite wi-fi. (id:60365)
0521 - 135 Tyndall Avenue
Toronto, Ontario
Welcome to Maddox Tyndall, a rental community at King and Dufferin, reappointed to offer a refined lifestyle in the heart of Liberty Village. Our renovated suites combine contemporary design with everyday comfort, while our dedicated on-site property management and regular resident events, ensure a seamless, well-rounded living experience in one of Toronto's most vibrant neighborhoods. Sign a lease on a furnished or unfurnished suite to receive up to two months free rent & complimentary in-suite wi-fi. (id:60365)
0815 - 135 Tyndall Avenue
Toronto, Ontario
Welcome to Maddox Tyndall, a rental community at King and Dufferin, reappointed to offer a refined lifestyle in the heart of Liberty Village. Our renovated suites combine contemporary design with everyday comfort, while our dedicated on-site property management and regular resident events, ensure a seamless, well-rounded living experience in one of Toronto's most vibrant neighbourhoods. Sign a lease on a furnished or unfurnished suite to receive up to two months free rent & complimentary in-suite wi-fi. (id:60365)
1275 Pallatine Drive
Oakville, Ontario
Welcome to 1275 Pallatine Drive, beautifully maintained 4-bedroom semi-detached home in one of Oakville's most desirable, family-friendly neighbourhoods. The main floor features a bright, inviting layout with smooth ceilings, fresh paint throughout, and a large bay window that fills the living and dining areas with natural light. The spacious eat-in kitchen offers ample cabinetry, generous counter space, and a perfect spot for family meals.The home includes Hardwood Flooring In the bedrooms, living room and dining room, 4 generous-sized bedrooms, including a comfortable primary suite with great closet space. Both bathrooms are large and tastefully updated, providing modern comfort and style. The separate side entrance to the basement, offers excellent potential for an in-law suite, basement apartment, or private workspace. The lower level is a versatile blank canvas ready for your ideas. Outside, enjoy a private backyard ideal for entertaining, gardening, or relaxation. The long driveway and attached garage provide plenty of parking and storage. Ideally located within walking distance to Montclair Public School and White Oaks Secondary School, as well as close to parks, Trafalgar Go, QEW & 407, shopping, transit, and trails. This home delivers outstanding convenience and community. The home is Move-in ready with outstanding investment potential. (id:60365)
802 - 2772 Keele Street
Toronto, Ontario
Corner Unit with Tons of Natural Light and Two Balconies with Unobstructed West-Facing Views! Spacious, Well Maintained and Upgraded with a Functional Layout and Timeless Appeal. Features an Updated Kitchen with Granite Countertops and Stainless Steel Appliances. Bedrooms are Equipped with Automated Blinds. Available in Two Options: Furnished or Unfurnished. Please see Separate Listings. Parking Spot is Conveniently Located Steps to Elevator! Locker included. Located in a Highly Convenient Area with Close Proximity to Hospital, Schools, Parks, Shopping, TTC, Yorkdale and Major Highways Including 401 and 400. (id:60365)
802 - 2772 Keele Street
Toronto, Ontario
Corner Unit with Tons of Natural Light and Two Balconies with Unobstructed West-Facing Views! Spacious, Well Maintained and Upgraded with a Functional Layout and Timeless Appeal. Features an Updated Kitchen with Granite Countertops and Stainless Steel Appliances. Bedrooms are Equipped with Automated Blinds. Available in Two Options: Furnished or Unfurnished. Please see Separate Listings. Parking Spot is Conveniently Located Steps to Elevator! Locker included. Located in a Highly Convenient Area with Close Proximity to Hospital, Schools, Parks, Shopping, TTC, Yorkdale and Major Highways Including 401 and 400. (id:60365)
60 Lexington Avenue
Toronto, Ontario
Welcome to this well-maintained 2-storey detached home in the desirable West Humber-Clairville community. This property features 4 spacious bedrooms and 3 bathrooms, offering ample space for the growing family. Bright and functional layout with tons of natural light and no carpet throughout. The modern kitchen is equipped with granite countertops, stainless steel appliances, and plenty of storage. The finished basement includes a separate side entrance and a 1-bedroom suite, ideal for in-laws, guests, or potential rental income. Enjoy a large backyard perfect for outdoor entertaining and family activities. Conveniently located close to schools, parks, shopping centres, public transit, and major highways - all amenities just minutes away. (id:60365)
38 Henderson Drive
Aurora, Ontario
Welcome to this Beautiful Renovated Well Maintained 3-bedroom, 2-Bath Home, Situated in the Prestigious Aurora Highlands Neighbourhood. This Home Featured Large and Spacious Rooms. Family Sized Eat-In Kitchen with Plenty of Storage Cabinets. Finished Large Walk-out Living Room in the Main Floor, also Great for Home Office. Featuring a renovated, Open-concept Kitchen with Quartz Countertops. The large Family Room combined with Breakfast Area and Kitchen ideally for Entertainment, Recreation and Family Gatherings. Steps to Yonge Street, Walking Distance to Parks, Library, Schools, Trails. Minutes Away From GO Transit, Shopping and Restaurants. Easy access to Highways 404 and 400. (id:60365)
2801 - 9 Valhalla Inn Road
Toronto, Ontario
Stunning Lower Penthouse1 Bedroom + Den with south east exposure with unobstructed view of Lake and Downtown Toronto and resort style amenities. Suite features 9-ft ceiling height, stylish laminate flooring, ensuite laundry with new washer and dryer (2022). Spacious Den can function as a 2nd Bedroom with glass sliding doors. Enjoy an open-concept kitchen with granite counter, breakfast bar, S/S appliances, and ample cabinetry. Sun-filled living area with walk-out to a private balcony. The primary bedroom offer floor to ceiling window and walk-in closet. Residents enjoy access to premium amenities like yoga studio, fitness room, indoor pool, sauna, yoga, guest suite, movie theatre, outdoor BBQ area, pet park, Party/Game Room and more. 24-hour concierge, secure parking, and unbeatable location near Hwy427/QEW/TTC, shops, dining, entertainment, great schools and Trillium Hospital. 1 Parking + 1 Locker Included. (id:60365)

