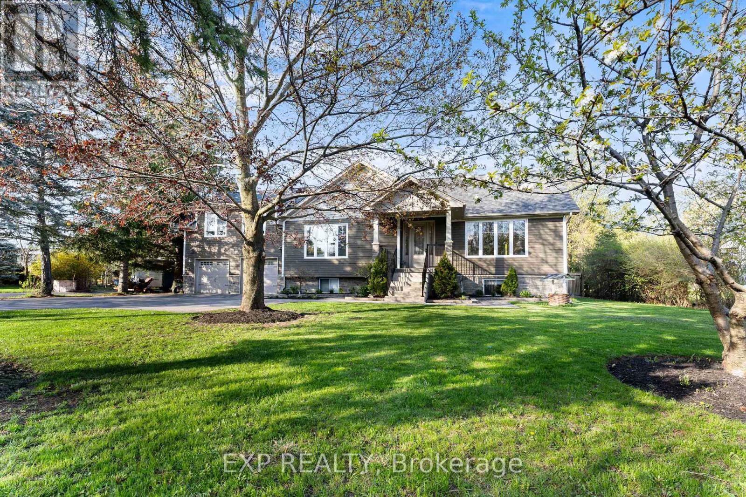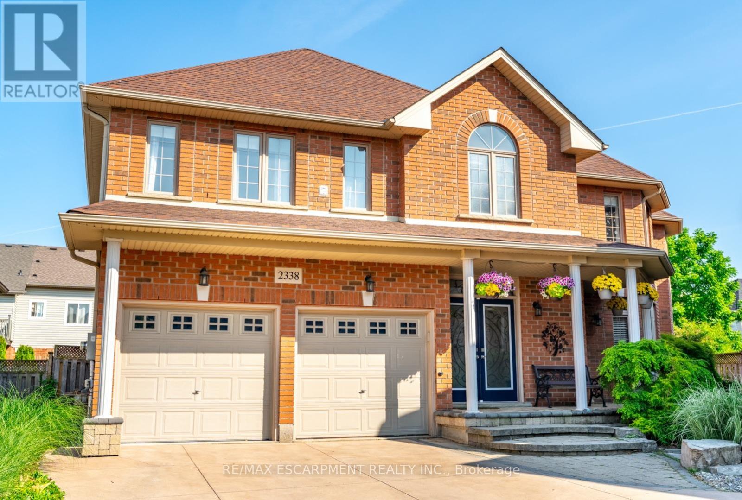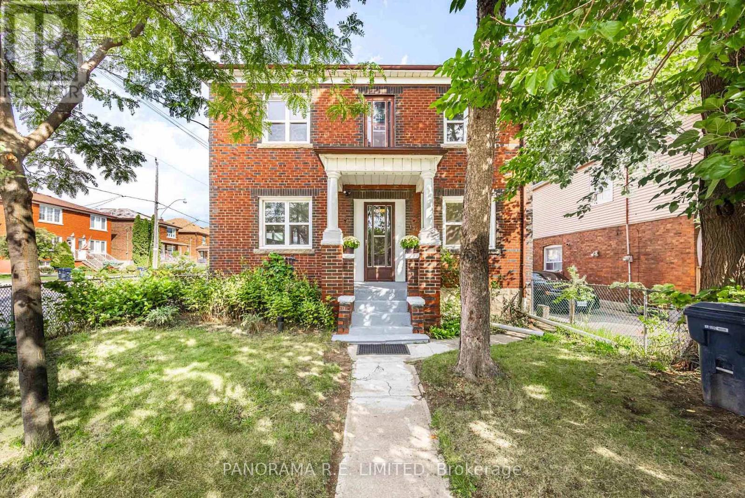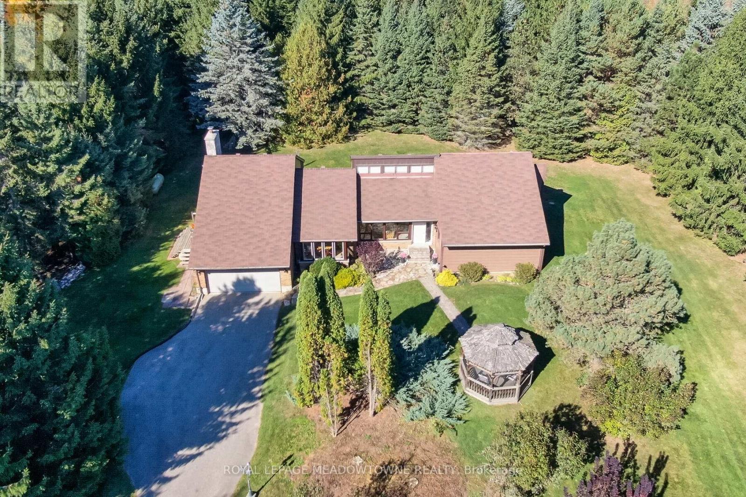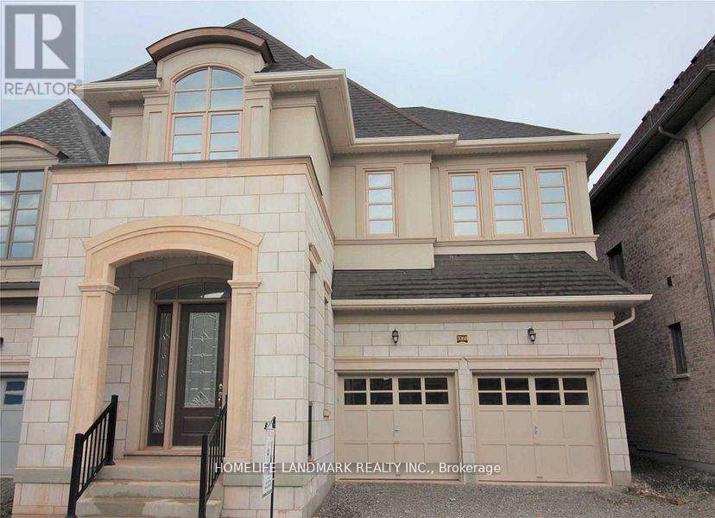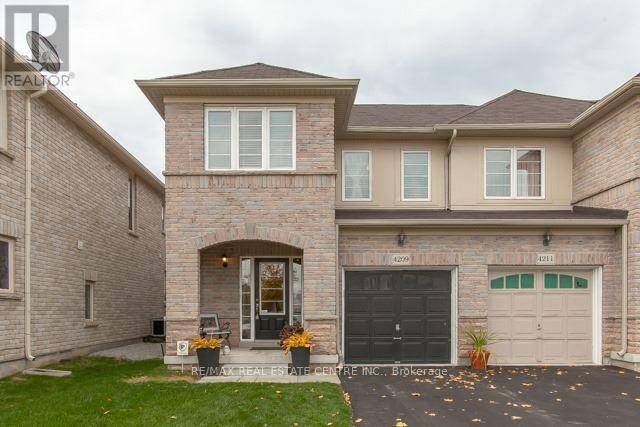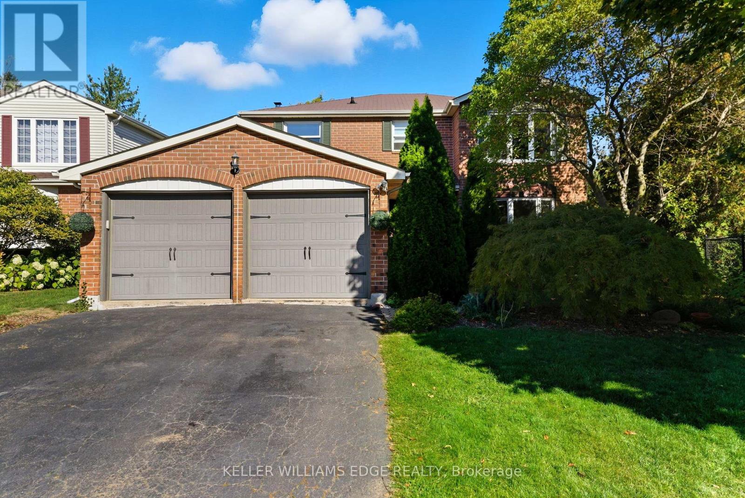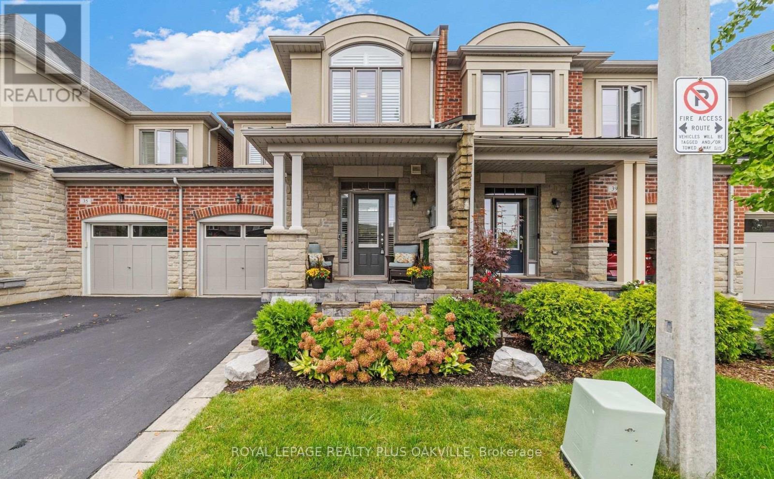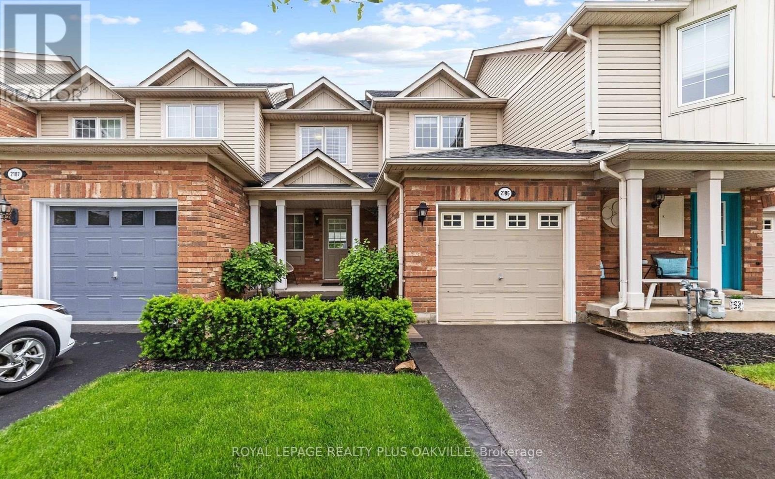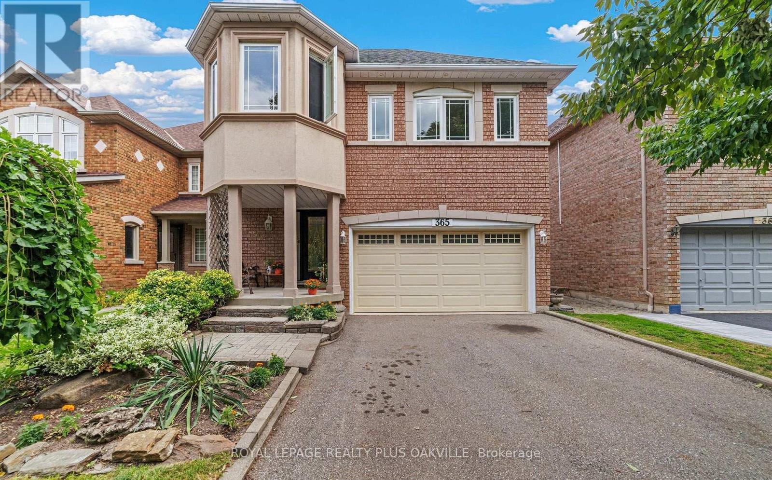13379 Trafalgar Road
Halton Hills, Ontario
An exceptional bungalow built in 2018, offering 3,000 sq ft of living space on a half-acre lot. This home features 3+1 bedrooms and 3 bathrooms. The open-concept main floor boasts a chef's kitchen with granite countertops, ample cabinetry, new KitchenAid appliances, and dual stoves. Upgrades include a built-in security system, freshly painted walls, hardwood flooring, crown molding, enhanced lighting with pot lights and dimmers, custom walk-in closets, and new bathroom vanities. The main level offers two bedrooms with walk-in and double closets. The second-floor primary suite features a glass-enclosed shower, an upgraded vanity, a custom-built closet, tailored window treatments, and heated bathroom floors. The basement features a spacious media room with a gas fireplace, an additional bedroom, and a laundry room with a new Samsung washer and dryer. The backyard oasis includes an outdoor deck, an in-ground salt system swimming pool, a custom pool house, a professional-grade basketball court, a built-in stone fire pit, and a children's playground. The garage features epoxy floors, with some gym equipment included in the purchase price. Conveniently located near local shops, farms, grocery stores, gas stations, parks, and schools, this property is just 15 minutes from Highway 401 and the Toronto Premium Outlets. With the anticipated Highway 413 only 10 minutes away, the property's value is expected to appreciate significantly. Don't miss this unique opportunity to own a dream home that truly has it all (id:60365)
2338 Norland Drive
Burlington, Ontario
Discover this stunning four-bedroom home with one of the biggest backyards, nestled in the desirable Orchard neighbourhood. The spacious layout features a comfortable and stylish interior with over 4,500 square feet of living space. The elegant kitchen has tons of pantry and storage cabinets, a large island with seating and stainless appliances and leads to a mudroom with backyard and garage access. The main floor office/dining room has direct access to the porch (home business). The second level has been tastefully updated with luxury vinyl plank flooring and features a massive primary suite with a large balcony, updated five-piece ensuite and his and hers closets. Three large bedrooms, a full bathroom and a convenient laundry room complete the second level. The finished basement is perfect for entertaining with a custom wet bar featuring granite counters, stone accent walls, two bar fridges, stone fireplace and tasteful lighting. A third full bathroom and large storage area complete the basement. Outside, your private backyard oasis awaits with an in-ground heated pool, soothing hot tub, aluminum pergola and two levels of stone patio and immaculate landscaping - perfect for year-round enjoyment. Three seating areas provide an ideal space for outdoor dining, gatherings or relaxing at the end of the workday. The beautifully landscaped yard features mature perennials and trees, all maintained by an irrigation system. This beautiful property combines unrivalled luxury, comfort and outdoor living in a sought-after community. RSA. (id:60365)
134 Rockwell Avenue
Toronto, Ontario
Fantastic whole home rental in the highly desired Weston-Pellam Park Neighbourhood! This large detached home offers an inviting Foyer with formal Living and Dining Rooms perfect for entertaining and family meals. You'll also find a multi-purpose Den that is an actual separate room that can be used as an office or TV Room. The newly renovated Kitchen features bright white cabinetry and new stainless steel appliances. Upstairs you'll find four spacious bedrooms along with a full Bathroom. The full basement features above grade windows, an ensuite laundry, 2-Piece Bathroom, and is great for storage. The backyard will soon feature a parking pad and direct access to the home. Ideally situated close to public transit, great schools, shopping, and much more. There's a lot to love! A great whole home rental for a great tenant! (id:60365)
16 Worden View
Halton Hills, Ontario
Fabulous bungalow on private 2 acre lot in prime location in Halton Hills. Quiet pocket of custom homes just minutes to Georgetown, Acton, the Limehouse kilns and Bruce trail. Lovingly cared for by original owners. The principal rooms are quite large and all have gorgeous country views. The family room features a wood-burning fireplace and gleaming hardwood floors. Enjoy the sun-filled eat-in kitchen with granite counters and a huge wall-to-wall pantry. The primary suite offers a walkout to the yard plus a 4-pc ensuite and two closets. Main floor laundry with garage and side door entrance. There is a massive lower level that is currently finished as a rec room with loads of room for the large pool table, exercise area and it also features a separate room ideal for a bedroom or storage space. Nature abounds this beautiful property with numerous evergreens and its own little backyard forest with trails. The two-car garage is oversize and there is a super long driveway for all your guests' vehicles and your toys too. Shingles 2018, Furnace rebuilt 2023, many updated windows. Survey available. Enjoy the peace and quiet of the country living just minutes to town. (id:60365)
3068 Post Road
Oakville, Ontario
Elegant "Knight" Model In Fernbrook's Seven Oak Community, 3201Sf, 10 Ft Ceilings On Main & 9 Ft On 2nd Flr And Bsmt. Hw Fl Through-Out. Stained Oak Staircases W/Decorative Steel Spindles To Bsmt With Finished Landing. Gourmet Eat-In Kitchen Incl Granite Countertops, Custom Soft Close Cabinetry, Wolf/Sub-Zero Appls. Spacious Mstr Bdrm W/ W/I Closet. Close To Hospital, Schools, Restaurants, Stores, Parks, Public Transit. (id:60365)
4209 Thomas Alton Boulevard
Burlington, Ontario
This beautifully maintained and fully semi-detached home in Alton Village offers a bright and spacious layout with 3 bedrooms and 3.5 bathrooms. Featuring laminate flooring on the main level, pot lights, and numerous upgrades throughout, this home combines comfort and style. The modern kitchen comes fully equipped with all appliances, while the second floor includes a convenient ensuite laundry and a large master bedroom with a full ensuite bath. Enjoy a walkout to a fully fenced backyard, perfect for outdoor relaxation. Ideally located within walking distance to schools, parks, and recreation facilities, and close to all amenities. A must-see opportunity! (id:60365)
2163 Winding Way
Burlington, Ontario
Welcome to 2163 Winding Way, a warm and inviting family home nestled on a quiet street in Burlington's sought-after Headon Forest neighbourhood. Set back from the road on a pie-shaped lot, this 2-storey gem offers a functional layout with hardwood floors on the main floor, California shutters, and sun-filled living spaces that flow effortlessly to the private fully fenced backyard. The eat-in kitchen and family room both walk out to a spacious deck, creating an ideal setting for indoor-outdoor living. Upstairs, you'll find brand new carpet, four generously sized bedrooms, and a renovated bathroom, including a huge primary suite with hardwood floors, a walk-in closet and a renovated ensuite. The finished basement adds lots of additional storage, a full rec room, an extra bedroom, and a bathroom, perfect for guests or extended family. Complete with main floor laundry and inside access to a two-car garage, this home checks every box. All of this in a mature, family-friendly neighbourhood close to schools, parks, trails, and shopping, truly the best of Burlington living. (id:60365)
385 Pine Cove Road
Burlington, Ontario
One-of-a kind custom-built 3+1 bedroom, 5-bathroom home in Burlington's prestigious Roseland neighbourhood. Offering approx. 3,000 sq. ft. plus a fully finished lower level, this residence showcases luxury finishes, designer kitchen, and open-concept living perfect for family life and entertaining. The upper level features three spacious bedrooms, each with ensuite access, and a convenient laundry room. Step outside to your private backyard oasis with inground pool, hot tub, and patio. Parking for 3 cars in driveway. Located in the John T. Tuck school catchment and minutes to downtown Burlington and the lake (id:60365)
37 Diamond Leaf Lane
Halton Hills, Ontario
Experience refined living in this stunning executive townhome, featuring 3 spacious bedrooms, 2.5 baths, and a beautifully finished basement. The inviting main floor showcases soaring 9' ceilings, generous living room, gleaming hardwood floors, elegant potlights, direct garage access and access to the yard from the home and from the garage. The open-concept kitchen offers exceptional storage and space, making it the perfect hub for family gatherings and entertaining. Upstairs, the grand primary suite is a true retreat, complete with a walk-in closet and a luxurious, upgraded ensuite. Two additional bedrooms and a modern 4-piece bath provide comfort and functionality for the whole family. The fully finished basement extends your living space with a custom gym, cozy recreation area, potlights, and ample storage. Step outside to your own private oasis - a beautifully landscaped yard featuring a spacious seating area, a deluxe Jacuzzi hot tub for 8-9 guests and a gas line for your bbq. Ideally located just steps from top-rated schools, parks, and shopping, this home is perfect for young families or those looking to downsize without compromise. Don't miss this rare opportunity to own a home that truly has it all! (id:60365)
2185 Baronwood Drive
Oakville, Ontario
***ACT NOW, THIS PRICE IS HOT*** Welcome to your next chapter on Baronwood Drive! This beautifully maintained 3-bedroom Mattamy freehold townhome in sought-after Westmount is truly move-in ready and perfect for family living. Step inside to discover a bright and open-concept main floor, where oversized windows flood the space with natural light. The stylish eat-in kitchen is equipped with stainless steel appliances and offers the perfect hub for everyday meals or entertaining. Upstairs, the spacious primary bedroom features a walk-in closet for ample storage, while the finished basement adds valuable living space with a large laundry and utility area. Thoughtful updates, including modern light fixtures, elevate the home's comfort and style. Outside, enjoy your private fenced backyard with a stone patio surrounded by mature greenery - an ideal retreat for peaceful evenings or weekend get-togethers. (id:60365)
365 Turnberry Crescent
Mississauga, Ontario
Excited to present this bright and spacious family home, tucked away in an exclusive enclave on a quiet Mississauga street! Lovingly maintained by the original owners, this 4-bedroom, 4-bathroom residence offers 2025 sq. ft. of living space across the first two levels, with natural light streaming through every room. The thoughtful layout includes second-floor laundry, no carpets throughout, and a welcoming family room with a two-sided gas fireplace the perfect spot to relax and unwind. The fully finished basement adds even more versatility with a large recreation room, plenty of storage, and potential for a second kitchen. Located just minutes from Heartland Town Centre and Square One, this home is close to everything your family needs. Stay active at Frank McKechnie Community Centre with its pool, gym, and library, or enjoy the outdoors at nearby parks and trails including Credit Meadows and McKechnie Woods. A true family home in a sought-after location ready to welcome its next chapter! (id:60365)
7 Dolomite Drive
Brampton, Ontario
Welcome to 7 Dolomite Dr 3100 Sq. Ft As Per Builder plans. lived Elegantly updated Fully Detached house with Lot Full Of Natural Light & Lots Of Windows. Main Floor Offers Sep Family Room, Combined Living & Dining Room!! Upgraded Kitchen With Granite Counter Tops, Central Island!! Second Floor Offers 4 Good Size Bedrooms + 3 Full Washrooms!! Master Bedroom With Ensuite Bath & Walk-in Closet!! Extended Driveway. No sidewalk, The main floor also features a convenient laundry room and an entrance from the garage and a decent-sized backyard, this house is a true gem. Don't miss OUT. (id:60365)

