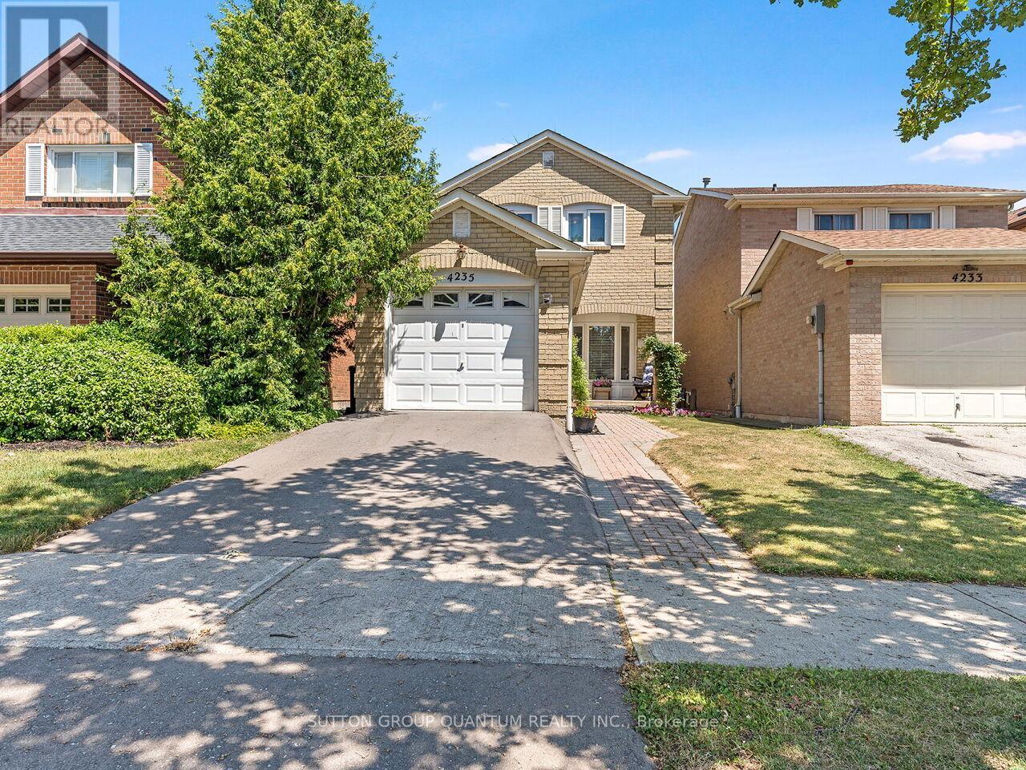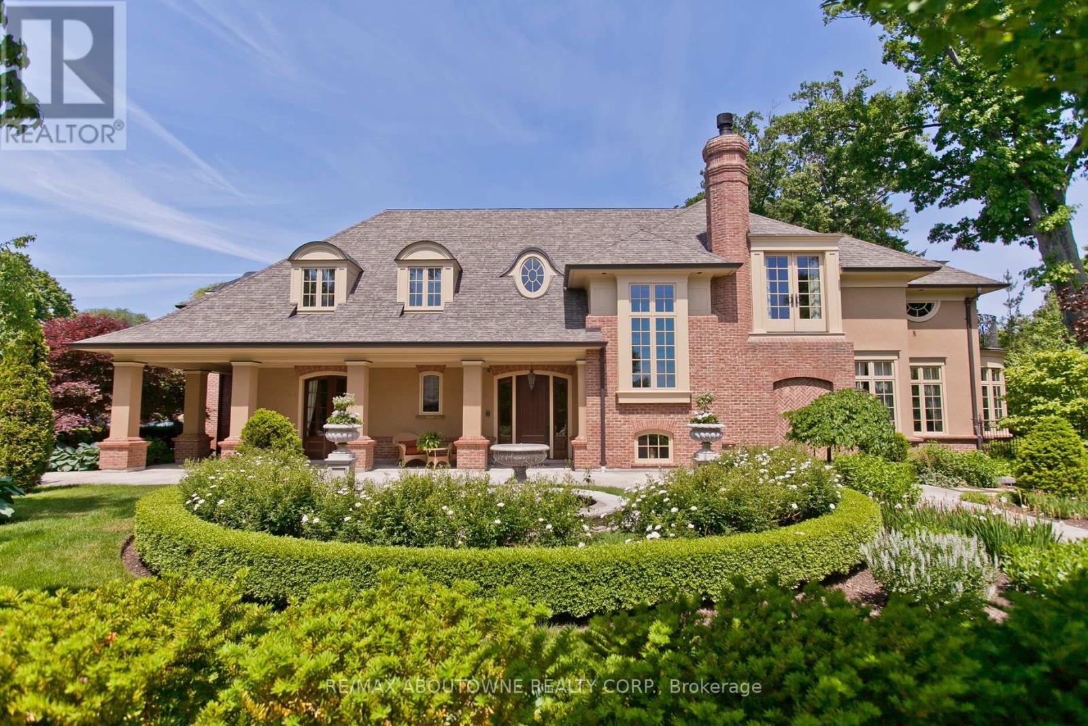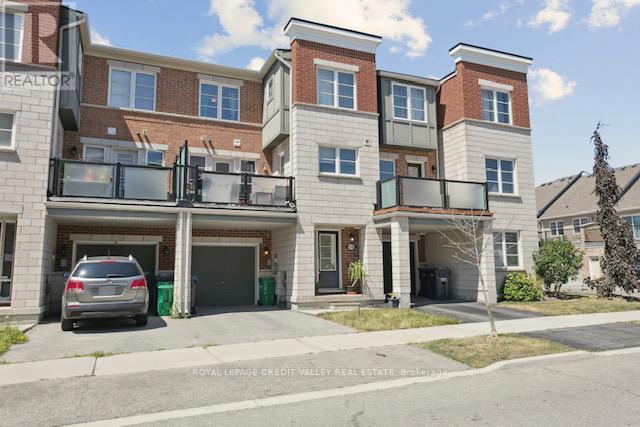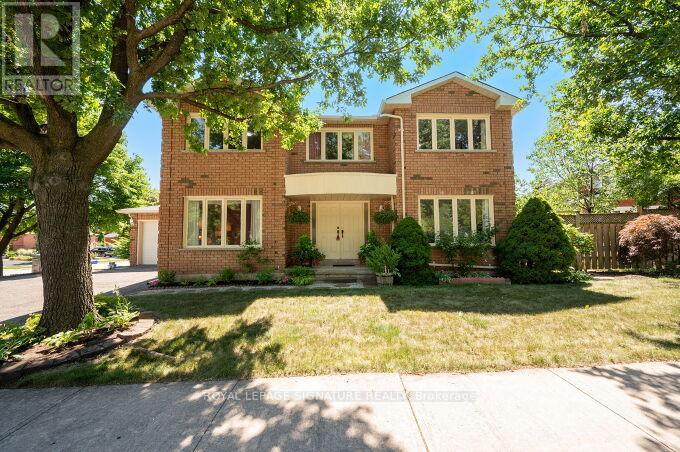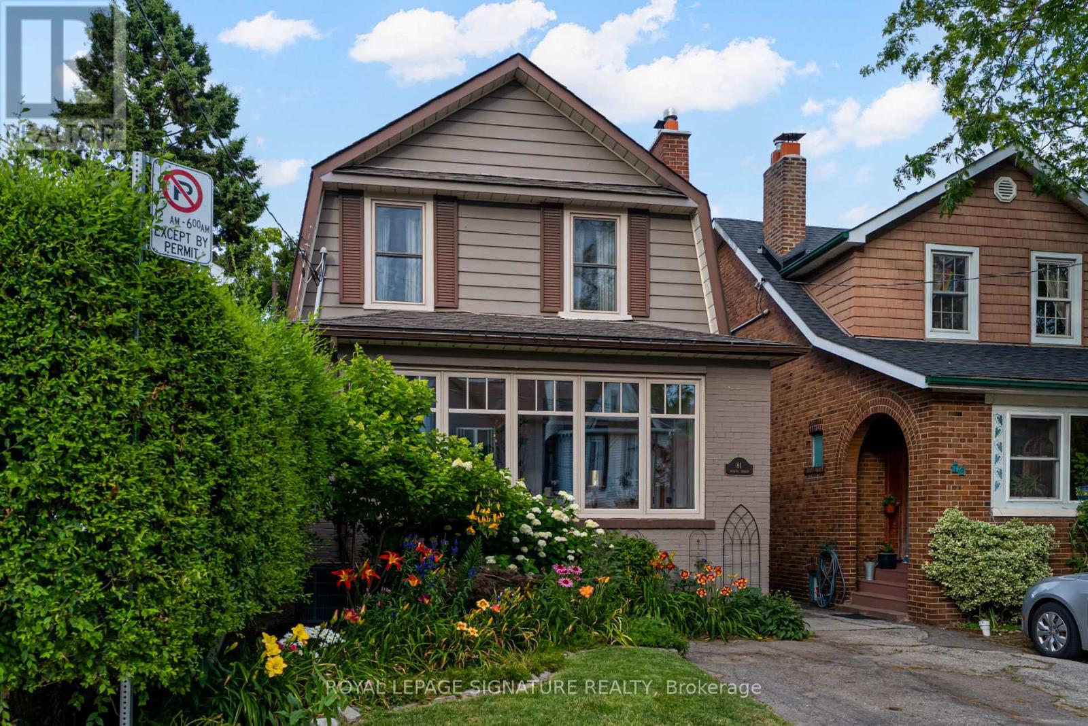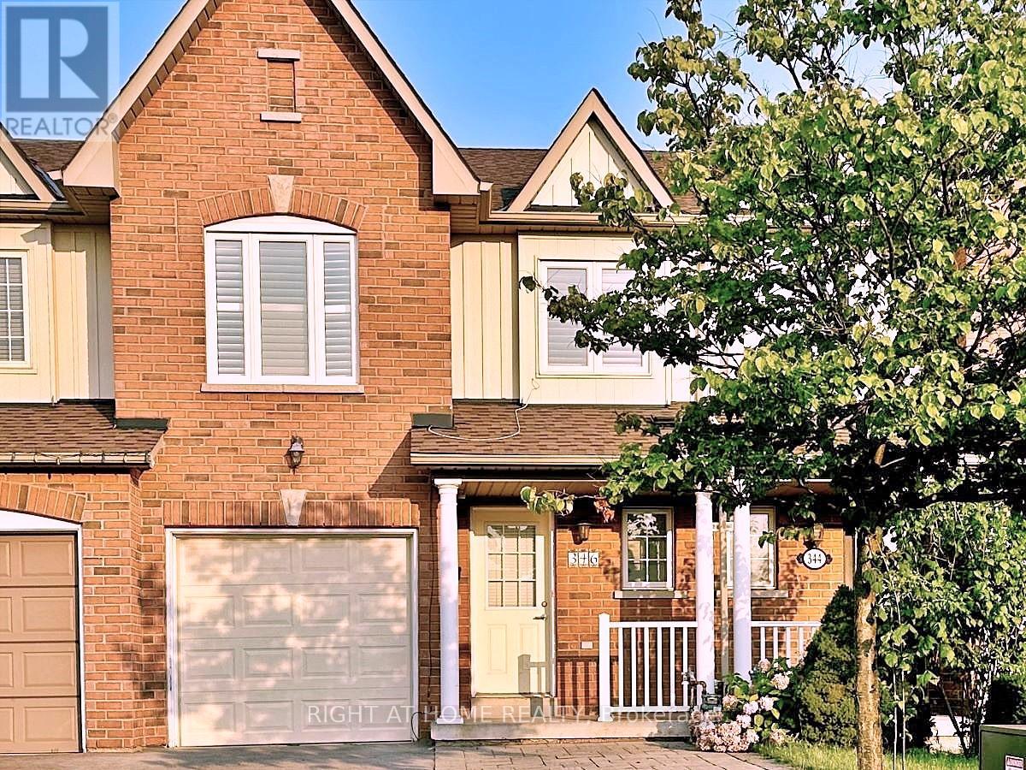4235 Sawmill Valley Drive
Mississauga, Ontario
Unparallel Living In Prestigious Sawmill Valley! Loads Of Natural Light And A Pleasure To View! Upgraded Throughout! 3 Bed and 2 Beds, Unfinished Basement to Add Additional Finished Living Space. Hardwood Floors And Fresh Painted In Neutral Colors. Open Concept, Casement Windows, Crown Moulding Throughout, Central Vac, Fenced In Landscaped Private Backyard Backs On To Path. Walking Distance To Great Schools, Plaza, Park, Shopping Centre & All Amenities. Former Model Home. Good Size Bedrooms. Great Value for Freehold Detached home. ** This is a linked property.** (id:60365)
44 Haymarket Drive
Brampton, Ontario
Move-In Ready And Beautifully Upgraded, This Spacious Modern Townhouse Features 3 SpaciousBedrooms, 4 Bathrooms, And A Finished Basement, Perfect For Families Or Those Seeking ExtraLiving Space. Enjoy The Convenience Of An Attached Garage With Private Driveway And NoSidewalkOffering Low-Maintenance Living At Its Finest. Step Inside To Discover 9-FootCeilings, An Open-Concept Living/Dining Area With A Cozy Electric Fireplace, And An Eat-InKitchen With A Breakfast Bar And Upgraded Quartz Countertops. Walk Out From The Dining Area ToOne Of Two Large Private Balconies, Ideal For Entertaining Or Quiet Morning Coffee. Upstairs,The Primary Suite Is A Luxurious Retreat Featuring A 3-Piece Ensuite, His And Her Closets, And A Private Balcony. Two Additional Well-Sized Bedrooms Share A Stylish 3-PieceBathroom, Perfect For A Growing Family. The Finished Basement Offers Flexible Space For A RecRoom, Home Office, Or Gym. Additional Features Include Smooth Ceilings On The Second Floor, PotLights, EV Charger And 200-Amp Electrical Service. Located In A Highly Sought-After NorthwestCommunity, This Home Is Just Steps From Parks, Nature Trails, Community Centres, PublicTransit, And Shopping Malls. An Exceptional Opportunity To Own A Modern, Low-Maintenance Home In A Family-Friendly Neighbourhood. (id:60365)
1081 Argyle Drive
Oakville, Ontario
A masterclass in scale, proportion, and site-specific design, this custom-built estate rests on over half an acre in one of South East Oakvilles most prestigious and peaceful enclaves. Designed by renowned architect Gren Weis to harmonize with the propertys unique scale, natural light, and setting, the home spans over 10,000 square feet of finished space and offers a rare sense of calm and architectural cohesion.At its heart, a soaring two-storey great room flows into a professionally designed chefs kitchen, with uninterrupted sightlines extending to covered terraces at both the front and rear. Timeless, exacting finishes include natural stone, bespoke millwork, and expansive glazing that floods the interiors with light and frames serene views of the surrounding gardens.The main level also features formal living and dining rooms, a richly paneled office, and a striking music room wrapped in 180-degree windows overlooking curated grounds. The design balances openness with intimacy, grandeur with warmth.Offering 4+1 bedrooms and 7 bathrooms, the home includes a luxurious primary suite with dual walk-in closets and a spa-inspired ensuite. The walkout lower level is ideal for entertaining and retreat, with a guest suite, private theatre, gym, recreation room with wet bar, wine cellar, and ample storage.Outdoors, enjoy a gunite pool, hot tub, stone terraces, lush perennial beds, and a fully equipped cabana with retractable shutters and outdoor fireplace. A spacious three-car tandem garage completes the home. Crafted by Hallmark Homes, this is quiet luxury, minutes from the charm of downtown Oakville. (id:60365)
118 Baycliffe Crescent
Brampton, Ontario
Stylish & Connected Living in Mount Pleasant Village! Welcome to this clean, modern, and spacious 2-bedroom, 3-bathroom townhome located just steps from Mount Pleasant GO Station an ideal home for commuters, first-time buyers, or investors. Inside, you'll love the open-concept layout, featuring stainless steel appliances, modern cabinetry, and granite countertops. The spacious outdoor patio is perfect for summer BBQs or relaxing evenings. The primary bedroom includes a sleek 3-piece ensuite, and upper-level laundry adds extra convenience to your daily routine. Tech-savvy? This home is equipped with smart devices throughout, ready to connect to Alexa or Google Home, plus a garage door opener for added convenience. Located in one of Brampton's most connected and family-friendly neighborhoods, you're steps from the Mount Pleasant Village Square, complete with a playground, seasonal skating rink, public library, and community events all summer long. Top-rated schools, including one right next door, and nearby parks make this an ideal spot for growing families. Plus, enjoy easy access to Hwy 410, 407, 401 & 403 making your commute a breeze. (id:60365)
237 - 390 Hopewell Avenue
Toronto, Ontario
Say hello to a green and serene urban retreat! Looking for space, sunshine and a little separation? This multi-level condo townhome offers almost 1200 sq ft of well-designed living, nestled quietly along the York Beltline Trail. This means lush, leafy and wonderfully removed from the city buzz (without being far from anything at all.) The open-concept main floor gives you generous living and dining spaces, a powder room and a modern kitchen, complete with a breakfast bar. It is the perfect space for entertaining. Upstairs you'll find two sizeable bedrooms (and a bonus office/den space on the 3rd floor!) Both bedrooms with large closets and a full bathroom in between. The second bedroom opens onto a charming balcony, ideal for morning coffee and a bit of fresh air & sunlight.Top it all off with a sun-drenched rooftop terrace, giving you that rare mix of indoor/outdoor living and room to breathe. BBQ Central, here you come. Underground parking means you (and your car) stay protected year-round, and a locker + bike storage are included for extra convenience. All of this set in a well-managed, cared-for community, steps from Walter Saunders Park - where you'll find a playground, splash pad, fitness areas and basketball courts. The upcoming Eglinton LRT (this fall, fingers crossed) and easy Allen Expressway access make getting around a breeze. Not to mention that you're close to shops, all your essentials and the Castlefield Design District (if your inner decorator needs a little inspiration.) Townhome living meets low-maintenance convenience - complete with greenery, privacy and sunlight in all the right places. *EXTRAS* Bonus space on the third floor for extra storage, a sitting area or den/office flex space. Gas hookup on terrace. New light fixtures and main floor custom zebra blinds included. School catchment - the highly rated West Preparatory. (id:60365)
2921 Caradoc Lane
Oakville, Ontario
Welcome to 2921 Caradoc Lane - a spacious, well-maintained detached home located in the highly sought-after Clearview neighbourhood of Oakville. This beautiful property sits on a large corner lot (98.43 ft x 55.77 ft) and offers nearly 4,000 sqft of finished area, featuring a perfect blend of comfort, functionality, and location - ideal for large or multi-generational families. Step inside to discover a thoughtfully designed main floor featuring gleaming hardwood floors, a separate living room, a formal dining area, and a cozy family room with a fireplace. The kitchen boasts quartz countertops and a generous breakfast area, perfect for casual dining. Upstairs, the primary suite offers a private ensuite bath and a spacious walk-in closet. The additional bedrooms are bright, roomy, and versatile - ideal for family, guests, or a home office. The finished basement adds incredible value with a 4-piece washroom, one bedroom, three storage areas, and a large rec space - perfect for extended family or entertaining. Enjoy the convenience of a large laundry room with garage access and 8 parking space. Located just minutes from top-ranked elementary and secondary schools, parks, walking trails, Clarkson GO Station, and major highways - this home is a commuter's dream in one of Oakville's most desirable family-friendly communities. (id:60365)
81 Fourth Street
Toronto, Ontario
Charming 3-Bedroom Detached Gem in a Vibrant Lakeside Community! Welcome to this warm and inviting 3-bedroom, 1-bath detached two-storey home with 1-car parking, perfectly situated in one of the city's most connected and community-focused neighbourhoods. Step inside through a stunning entryway vestibule, a perfect nook to enjoy your morning coffee. The spacious living room features large windows, a decorative fireplace, and a welcoming vibe that flows effortlessly into the rest of the home. The bright primary bedroom boasts a beautiful bay window and ample closet space, while the eat-in kitchen offers tall ceilings and plenty of room to cook, gather, and entertain. Enjoy the outdoors in your fully fenced backyard, complete with a deck and garden shed, ideal for relaxing, gardening, or hosting summer barbecues.Just steps from the TTC, you're walking distance to the lake, parks, schools, shops, and restaurants. Enjoy neighbourhood favourites like Sydney Grind, Teo's Bakery, Kibo Sushi, Fifth Street Fish and Chips, Thammada Thai, and Rhea Flowers, or spend the afternoon at Prince of Wales Park with its playground, splash pad, and winter rink.This home offers the perfect blend of urban convenience and community charm, a true hidden gem with easy access in and out of the city. (id:60365)
346 Riverstone Drive
Oakville, Ontario
Stunning 3-bedroom, 3-bathroom townhome located in the highly sought-after Iroquois Ridge High School Boundary. Features a kitchen with a breakfast area, a rare family room/den on the second floor and a fully finished basement. Enjoy the convenience of walking distance to grocery stores and shopping plaza. This beautiful open-concept townhouse ticks all the boxes. Fully furnished, perfect for new immigrant or international student families. Ready for immediate move-in. An absolute must-see! (id:60365)
1330 Kestell Boulevard
Oakville, Ontario
Prestigious Joshua Creek. Stunning & Spacious! 3,405 Sqft Fernbrook Family Home With Partial Finished Bsmt (Exercise Rm+ 4 Pc Bath). Hardwood Floor Throughout, Dream Island Kit With Granite Countertop & S.S. Appliances, French Door W/O To 17 X 20 Deck, Open Concept Family Rm With F/P. Numerous Pot Lights, Cathedral Ceilings In Mf Den. Premium 50' Plus Landscaped & Fenced Yard With Park View! Steps To Schools, Shops, Restaurants & Ez Access To Hwy. (id:60365)
113 Greene Drive
Brampton, Ontario
Welcome to 113 Greene Drive, a beautiful freehold townhome located in a quiet and family-friendly neighbourhood in Brampton. Perfect for first-time buyers and growing families, this move-in-ready home offers a warm and functional living space ideal for everyday comfort and entertaining. The upgraded kitchen features quartz countertops, luxury vinyl flooring, stainless steel appliances (2023) and ample cupboard space for all your storage needs. The spacious living and dining area features a 8-foot sliding glass door that opens to an extra-deep backyard complete with a deck and gazebo. Upstairs, the primary bedroom impresses with a double-door entry and wall-to-wall closets, engineered hardwood flooring. The home also includes upgraded front vinyl siding, garage door and modern light fixtures. Additional updates include enhanced attic insulation (2023), Brand-new shingles installed (2025) and several smart switches throughout the home which can be controlled or automated by your preferred smart home assistant. Conveniently situated near schools, parks, public transit, major highways, and shopping amenities, this is a fantastic opportunity to own a well maintained home in a desirable location. (id:60365)
6 Belladonna Circle
Brampton, Ontario
Welcome to this impressive stunning detached bungaloft situated on a premium corner lot offering over 4,000 sq ft of total living space in one of Brampton's most desirable neighborhoods Vales of Humber. Featuring a spacious and versatile layout, this home offers 4 generous bedrooms above grade, including a main floor with 10' celling, primary suite and an in-law suite with a full bath, perfect for multi-generational living. Upstairs with 9' celling, you'll find additional two bedrooms and a full bathroom, ideal for growing families. The legal basement apartment includes 2 bedrooms, a full kitchen, and a full washroom with a separate entrance, offering excellent rental income potential. There's also an extra recreation room and a two full bathrooms in the basement for personal use. Enjoy grand living with open-to-above family and living rooms, POP ceilings throughout the main floor, and pot lights across the entire home. The design is both elegant and functional, with abundant natural light and high-end finishes. Located close to all major amenities, parks, and schools, this home combines luxury, space, and convenience in a sought-after community. (id:60365)
70 Prairie Creek Crescent
Brampton, Ontario
Welcome to this bright and beautifully maintained home, nestled in a quiet and highly desirable Brampton neighborhood within a high-ranking school zone. This spacious property features 4 bedrooms and 4 bathrooms, offering ample space for the entire family. The open-concept layout seamlessly connects the modern kitchen to the living area, creating a perfect environment for both everyday living and entertaining. Enjoy the convenience of a main floor laundry room, and step outside to a fully fenced backyard with a large deck and plenty of privacy-ideal for relaxing or hosting guests. Just steps away from the park and located close to schools, grocery stores, major highways, and restaurants, this home offers the perfect balance of comfort and convenience. Only 10 minutes drive to Mississauga, making it ideal for commuters. Don't miss your chance to own this exceptional property in one of Bramptons most sought-after communities! (id:60365)

