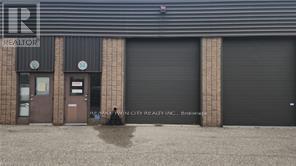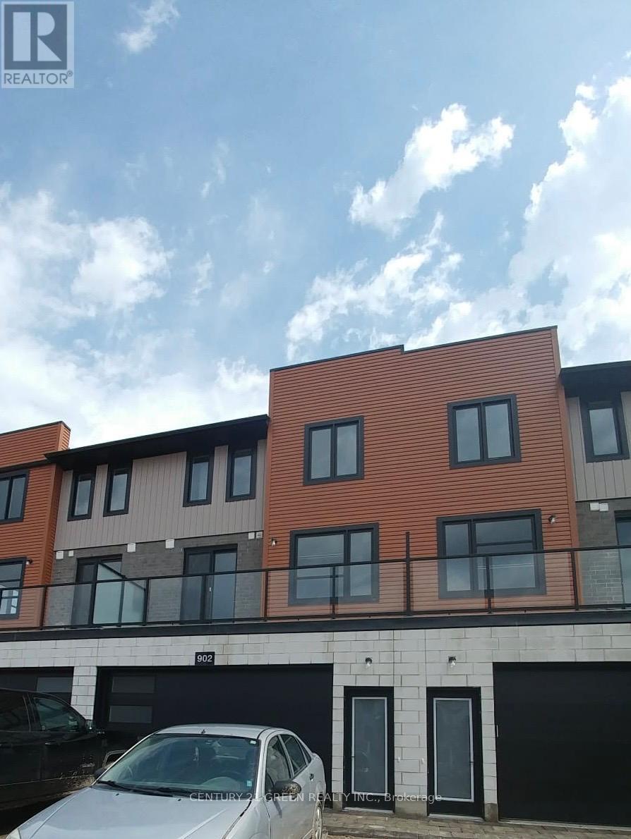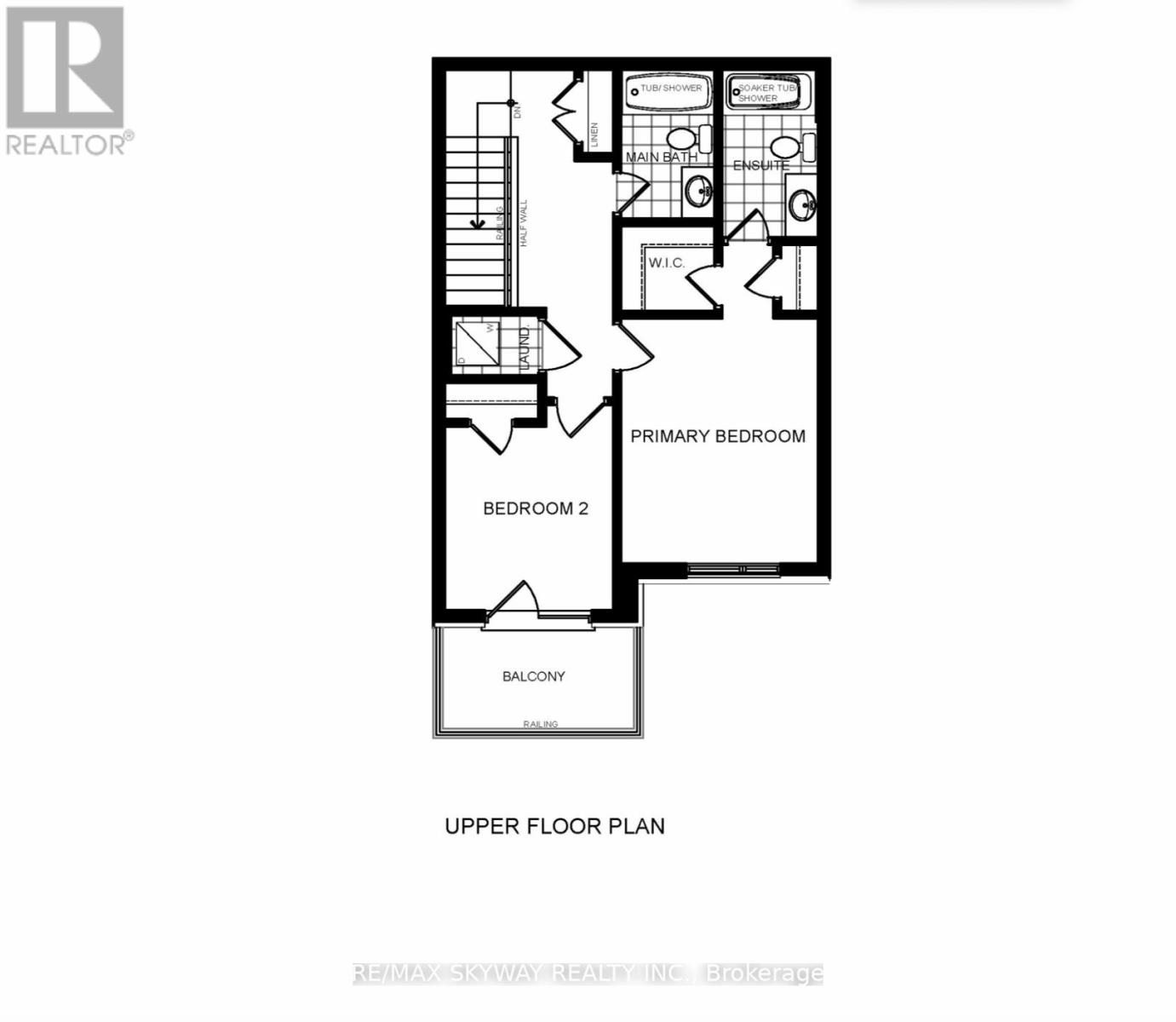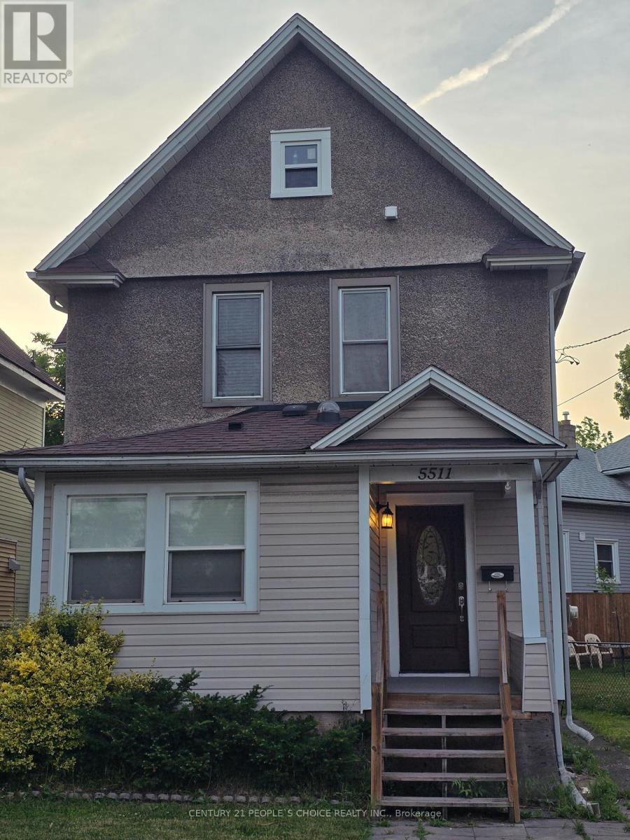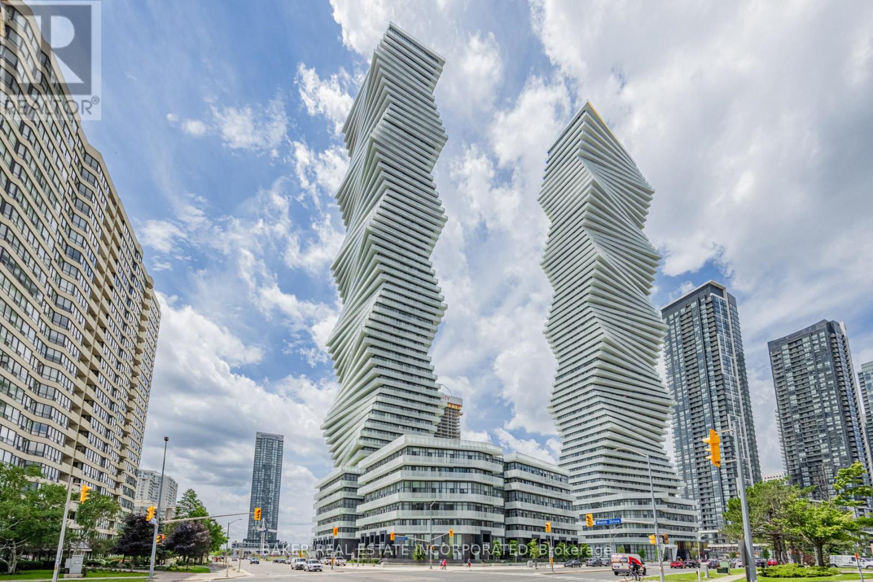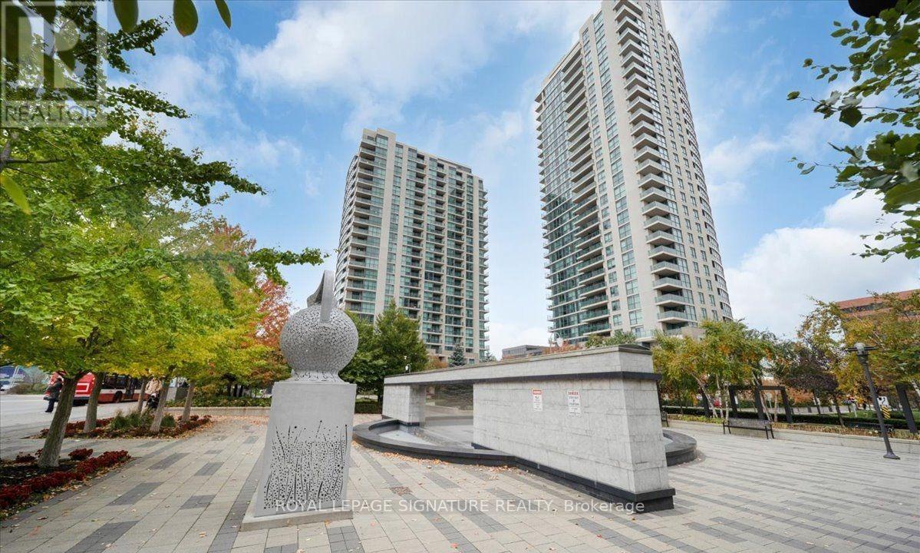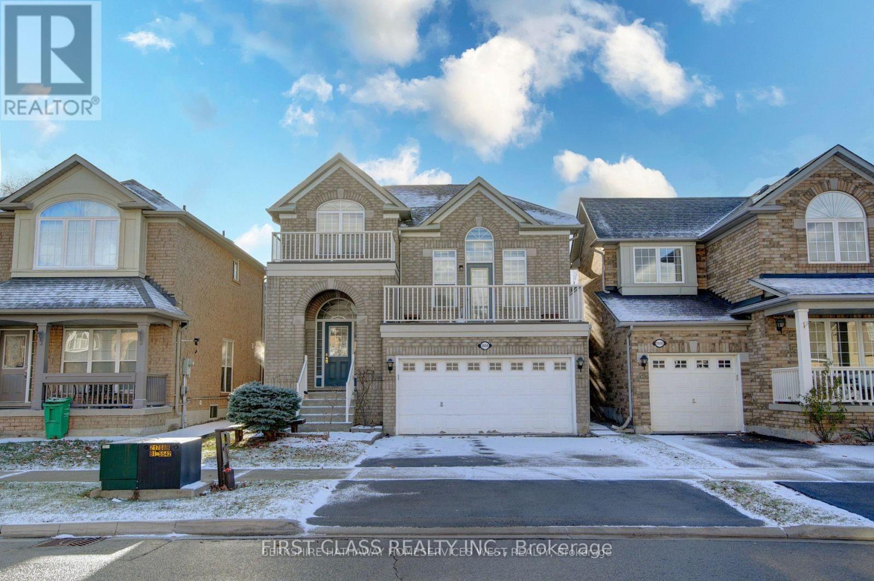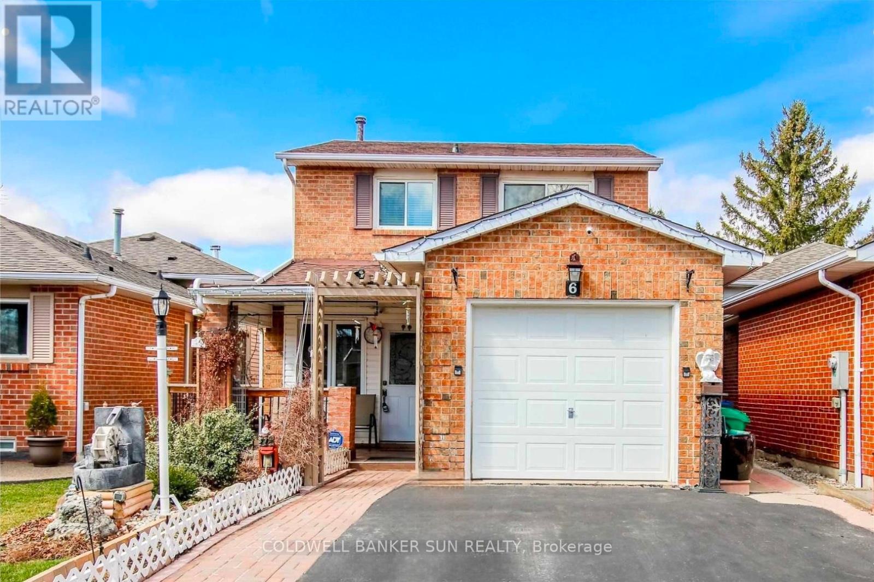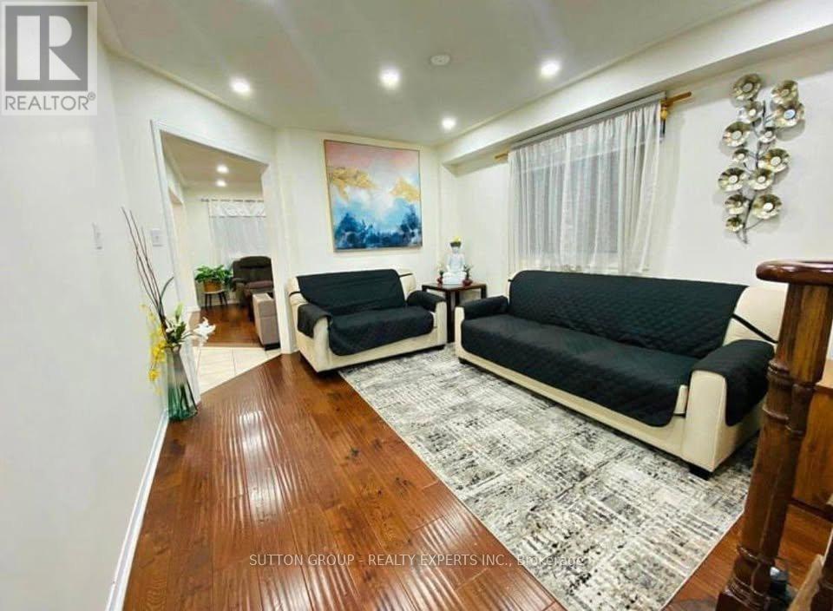11 Silverspring Crescent
Hamilton, Ontario
Updated 3+1 bedroom, 3.5 bath home offering over 3,000 sq. ft. +/- of total living space. The main level features a grand entrance and great room with soaring ceilings, hardwood flooring, and a gas fireplace, open to the kitchen with granite countertops, stainless steel appliances, updated backsplash, under-cabinet lighting, breakfast bar, and slow-close cabinetry. The primary bedroom includes vaulted ceilings, walk-in closet, and ensuite bath. A fully finished basement (2019) provides additional living space with built-in entertainment wall, electric fireplace, bedroom and full bath. Recent updates include front doors (2025), staircase with iron balusters and refinished treads (2025), solid core shaker doors (2024), carpet (2025), modern light fixtures, zebra blinds (2025), Brazilian Cherry hardwood, and most windows replaced (2024/2025). The roof was replaced in 2018 with 40-year cedar shake shingles and also features deck armor and ice and water shield treatment. Additional features include main floor laundry, updated garage doors, double car garage with inside entry, and fully fenced yard with patio, gazebo, and 8x10 shed. Conveniently located to schools and access to the Red Hill, the Linc, shopping, and more. (id:60365)
14 - 160 Frobisher Drive E
Waterloo, Ontario
You said: Incredible opportunity to own this industrial condo in a prime Northfield location with quick highway access. The condominium complex is self-managed by the condo unit owners. This unit is a 1000 SF space that offers 14' clear ceiling height, a 10'x12' drive-in door with an extra 400 sq ft. mezzanine storage. Features include 100 amp / 600 volt service, zoning I2, Ideal for small business use, trades or warehousing. This unique and versatile commercial property offers the perfect blend of income potential, business opportunity. Whether you're an investor seeking reliable cash flow or an entrepreneur dreaming of running a business, this space is perfect for both new and experienced business owners. The Business in this unit is a Turn-key established business in the food industry. Specializing in custom dough products factory for local restaurants for the past 15 Years, this niche business can provide steady income with ample room for growth can be purchased with this unit. (id:60365)
# 57 - 902 West Village Square
London North, Ontario
Beautiful sunfilled huge townhome in highly desired neighborhood of north london wiht modern amenities and appeal. The modern design and architecture allows for natural light to flood every room. This 3 storey townhome offers 4 bedrooms and 3.5 bathrooms and a 2 car garage. The main floor has a large bedroom with 3pc ensuite and walk-in closet. The 2nd floor has an open concept design with a large open balcony; a large great room, dining room, and a kitchen with beautiful island, SS appliances, cabinets and quartz countertops - there is a walk-in pantry and powder room. The 3rd floor has a master bedroom with 3pc ensuite, with additional 2 bedroom, bathroom and laundry room. Unfinished basement for extra storage. Close to schools, parks, Western University, with a direct bus route to the campus in approximately 10 minutes, as well as Costco and the Oxford/Wonderland Shopping Centre. A must see. (id:60365)
6 Turnberry Court
Bracebridge, Ontario
Your Muskoka Upgrade Awaits! Brand New! Welcome to Upper Vista Muskoka, where contemporary design harmonizes with the region's natural beauty. This newly built 2025 semi-detached bungaloft offers bright, open-concept living with soaring ceilings and oversized windows that flood the home with light and frame tranquil views of the surrounding greenspace and ravine.The main floor features a generous primary suite with a walk-in closet and spa-inspired 4-piece ensuite, along with an open-concept living and dining area that seamlessly connects to serene outdoor views. A versatile den provides the perfect spot for a home office or quiet retreat, while main-floor laundry with direct access to the double car garage adds convenience. A four-car driveway and extra designated parking complement the home's thoughtful layout, with oversized closets throughout providing abundant storage.Upstairs, a loft serves as a second living area, accompanied by two well-sized bedrooms and a full bathroom-ideal for family or guests.The unfinished walkout basement offers endless possibilities, with full-height windows and direct outdoor access-perfect for a home theatre, gym, extra bedrooms, or a custom recreation space.Located just minutes from the Muskoka River, Annie Williams Memorial Park, downtown Bracebridge, schools, shops, and daily amenities, this home perfectly balances modern comfort with Muskoka charm. Don't miss the chance to make it yours-schedule your private tour today. Virtually Staged (id:60365)
60 - 313 Conklin Road
Brantford, Ontario
Assignment sale!!!! Welcome to 313 Conklin Rd Unit 60 in the sought after Electric Grand Towns community by LIV communities! This 3-storey townhouse offers approximately 1498 SQFT of thoughtfully designed living space featuring 3 generously sized bedrooms, 2.5 bathrooms. The open concept main floor is ideal for entertaining, with natural light pouring in and modern finishes throughout. Enjoy the Convenience of private garage and driveway parking. Perfectly located just minutes from HWY 403, parks, schools, and everyday amenities, it's a prime opportunity for the families and investors alike. ***Assignment Sale. Taxes not assessed yet*** (id:60365)
5511 Palmer Avenue Se
Niagara Falls, Ontario
A Totally Remodeled open concept, full furnished 3 bedrooms, 2 bathrooms, two story detached the backyard. This home is located on a quiet residential street in downtown Niagara Falls house on quiet street. With the beautiful living space plus Loft Area and a newer wide deck in with walking distance to the Entertainment District, Clifton Hill, Casino Niagara and the Mighty Niagara Falls itself. Double wide side parking space. perfect for small family. (id:60365)
205 - 3883 Quartz Road
Mississauga, Ontario
Rare 3-Bedroom Corner Unit at M City 2! Welcome to Unit 205 - a beautifully upgraded 3-bedroom, 2-bathroom suite offering 1,084 sqft of interior space plus a 234 sqft wrap-around balcony with southeast exposure. This thoughtfully designed layout is ideal for families or professionals seeking both space and style in the heart of Mississauga. Enjoy a bright, open-concept living space with tons of upgrades throughout, including quartz countertops, built-in stainless steel appliances, upgraded fixtures, and premium finishes. The modern kitchen flows seamlessly into the living and dining areas-perfect for entertaining or relaxing.All three bedrooms are generously sized, and each features a walk-in closet-a rare and highly sought-after feature in condo living. The primary suite includes a private ensuite with elegant finishes and great storage.Step outside to your oversized wrap-around balcony with southeast views-ideal for enjoying the morning sun, fresh air, or evening gatherings.Additional features include: one parking space, locker available for purchase, and the unit is pre-wired for a smart home monitoring system.M City 2 offers world-class amenities including a saltwater swimming pool, fitness centre, lounges, kids' play zones, and more. Just steps from Square One, restaurants, transit, parks, and major highways, this location is as convenient as it is vibrant.Parking maintenance included in the maintenance fees. (id:60365)
724 - 1007 The Queensway
Toronto, Ontario
Riocan's Brand new luxury VERGE Condos. Convenient access to: Hwy 427 / Gardiner Expy / QEW, Sherway Garden Mall, Costco, IKEA, Cineplex, Humber Bay Park, etc. A functional 1 B+D unit with unobstructed South view. Premium finishes featuring - 9-ft ceiling / Quartz counter / Integrated Stainless steel appliances. Great Amenities: A fitness centre, kid's studio, pet & bike wash station, golf simulator, rooftop lounge. [Move-In: Dec / Jan] (id:60365)
1108 - 205 Sherway Gardens Road
Toronto, Ontario
Bright and inviting, this east-facing executive one-bedroom suite offers soaring 9 ft ceilings, floor-to-ceiling windows, and a beautifully designed open-concept living and dining space with unobstructed city views. The upgraded kitchen - complete with a sleek breakfast bar - makes both cooking and entertaining a breeze. Hardwood flooring runs throughout, adding warmth and elegance to every corner. Plenty of storage space available including a walk-in closet and locker. Enjoy resort-style living with unmatched amenities: an indoor pool, hot tub, sauna, fully equipped gym, theatre, billiards room, library, party room, guest suites, and 24-hour concierge service. Perfectly situated just steps to the TTC and the upscale Sherway Gardens Shopping Centre, with quick access to major highways, the GO Station, parks, and scenic trails. Stunning views included. (id:60365)
Lower - 5554 Churchill Meadows Boulevard
Mississauga, Ontario
This gorgeous Mattamy-built home with a fully separate walk-up entrance is nestled in the desirable Churchill Meadows family friendly neighborhood. The basement apartment of this charming home presents a comfortable and well-appointed living space of almost 1000 sq ft. Laminate floors, pot lights, and an above-grade window contribute to the bright and inviting atmosphere. The separate entrance ensures privacy and convenience. The open-concept living room/utility room is equipped with a washer and dryer. The kitchen is a standout with pot lights, above-grade windows, a white refrigerator, built-in cooktop, hood range, ample cabinets, and quartz countertops with a stylish backsplash. Two bedrooms, both featuring pot lights and above-grade windows on laminate floors, provide cozy retreats. The 4-piece bathroom features a single vanity, tub/shower combo and tile floors. *Some photos have been virtually staged.* (id:60365)
Upper - 6 Clearview Court
Brampton, Ontario
Beautifully Mantained 3 Bedrooms & 3 Washrooms Detached Home Backing Onto Etobicoke Creek. Well Renovated . Peacefull Neighborhood ,With a beautiful Big Backyard & A Covered Deck And Gazebo For Summer Entertainment. Good size Mudroom at entrance, Upgraded Kitchen with Granite Counter Tops with S/S Appliances! NO CARPET HOUSE, Master Bdrm with his/her Closets, Main floor Laundry. one full private bathroom in basement (SEPARATE FROM RENTED BSMT AREA) .Excellent Trails / Creeks At The End Of The Court. LEGAL Basement is separately rented! (id:60365)
31 Farthingale Crescent
Brampton, Ontario
Beautiful 4-Bedroom Semi-Detached Home in an Excellent Location! This bright and spacious completely furnished, move-in ready home features a separate living and family room, an open-concept breakfast/dining area, and a modern chef's kitchen with quartz countertops, stainless steel appliances, and a ceramic backsplash. The large primary bedroom offers a walk-in closet and a 5-piece ensuite. With no carpet throughout, brand new pot lights, and central A/C, the home feels clean and inviting. Enjoy a beautiful backyard deck-perfect for BBQs and outdoor relaxation. Ideal for a small or extended family with plenty of living space. Conveniently located close to shopping, transit, schools, and all essential amenities. Basement is rented separately. The house can be available as unfurnished as well. (id:60365)


