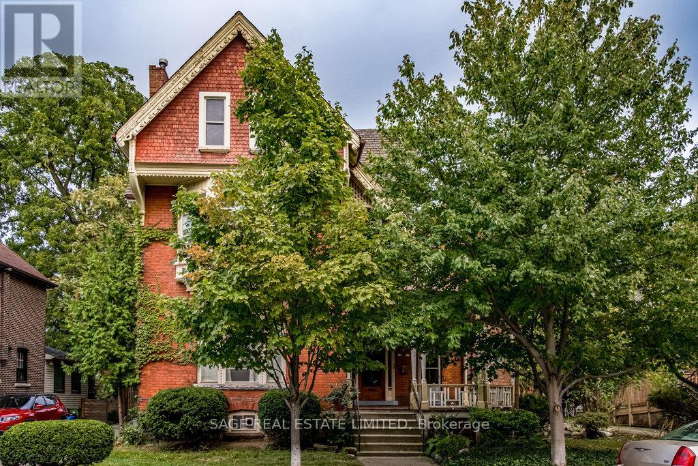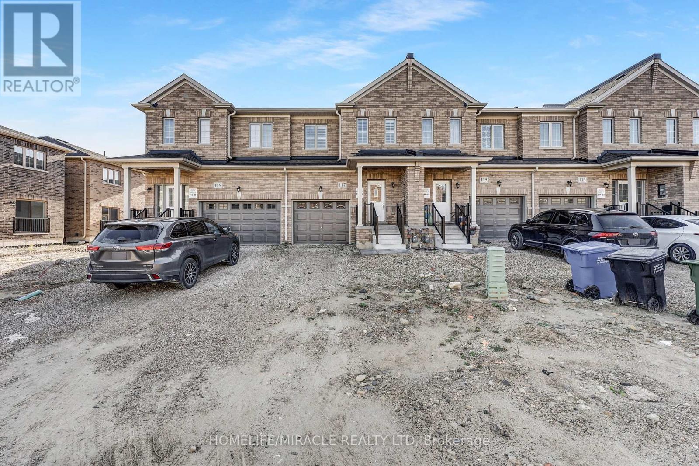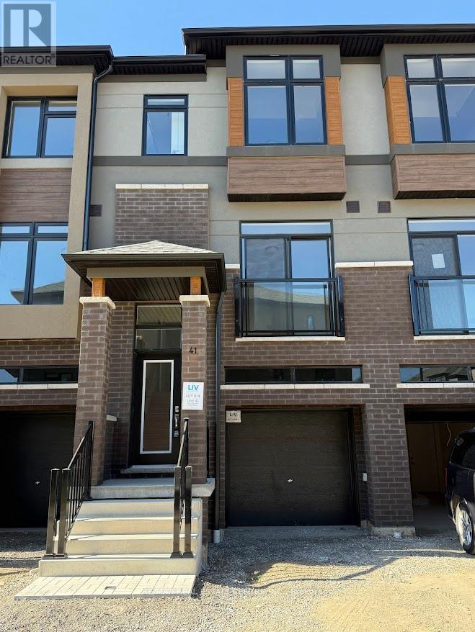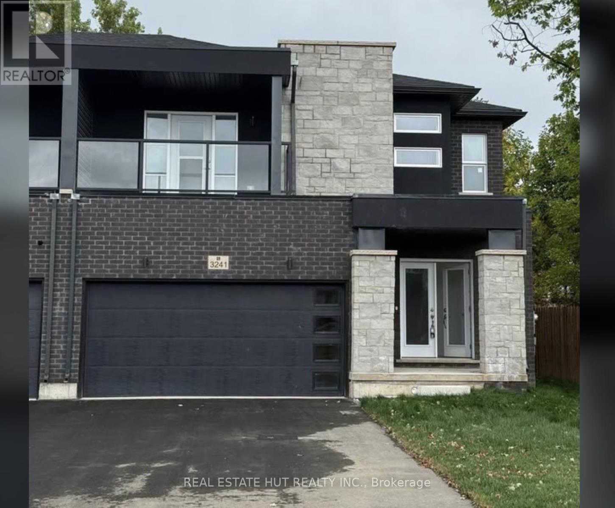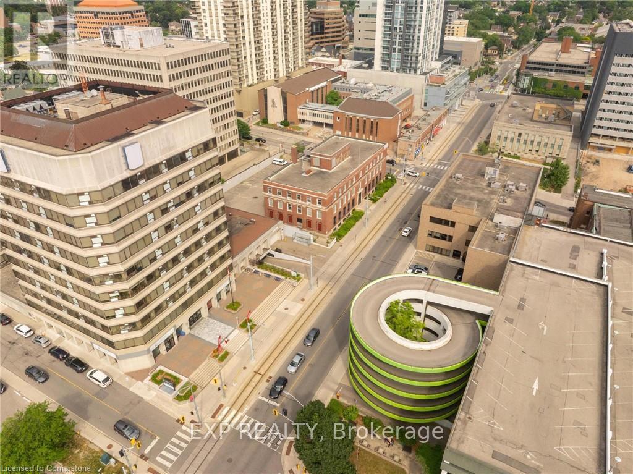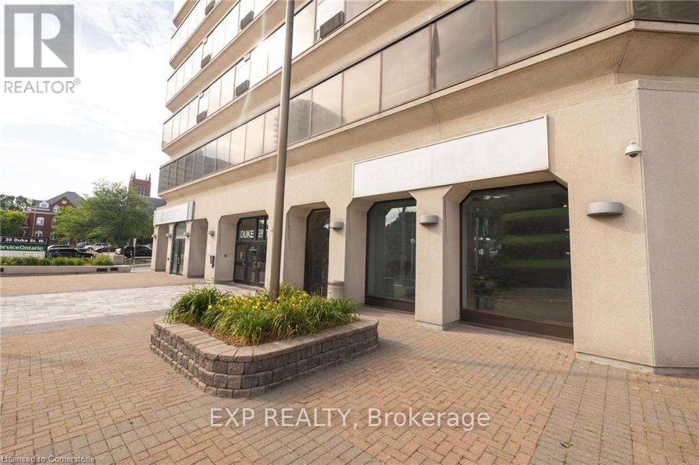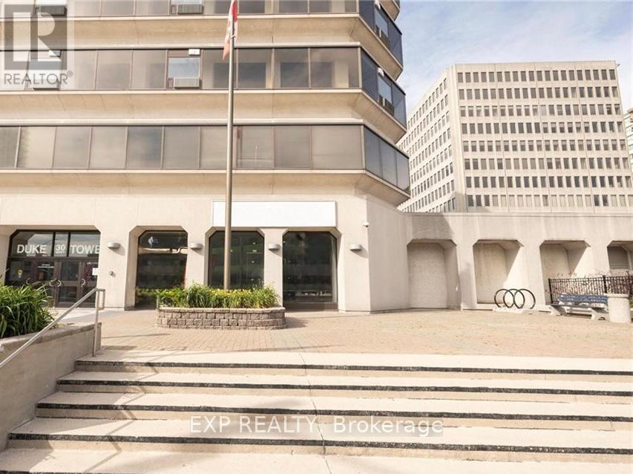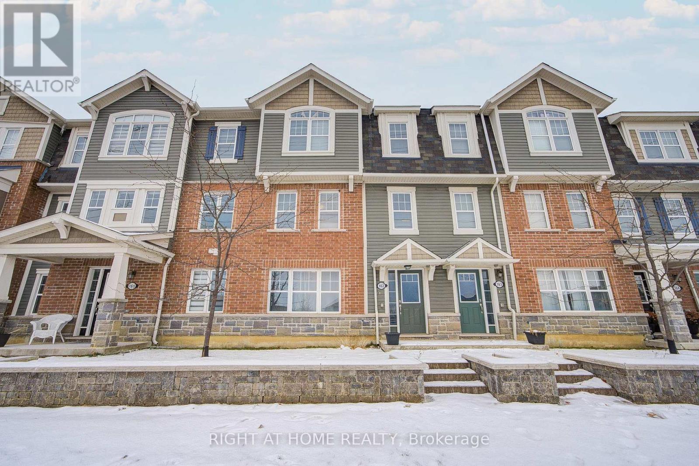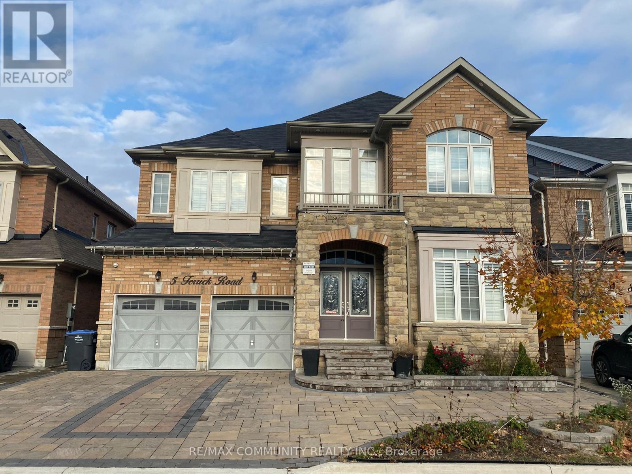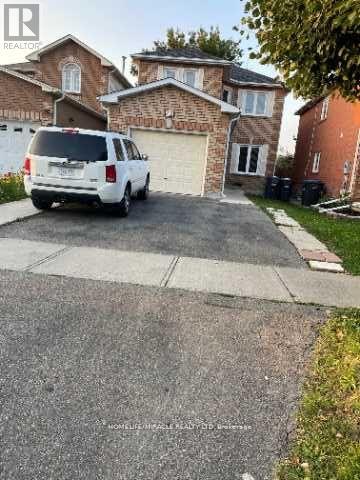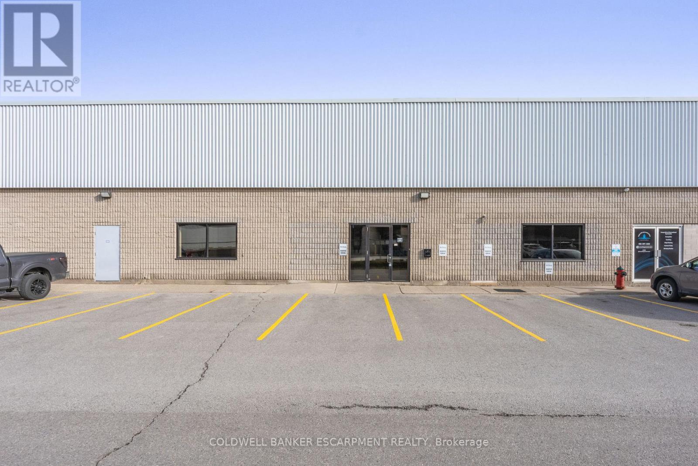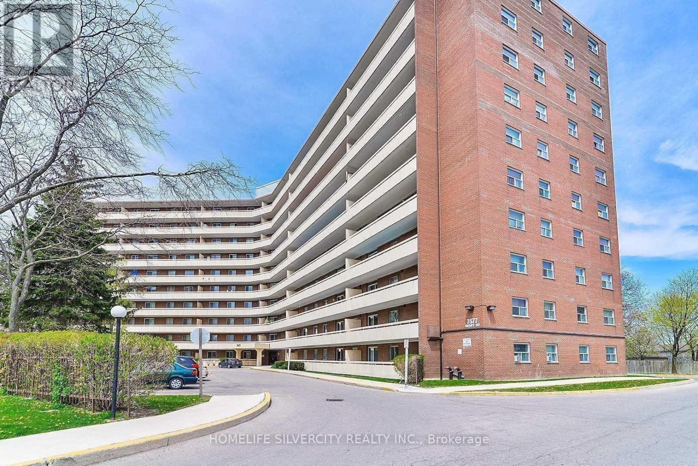95-97 Fairholt Road S
Hamilton, Ontario
An exceptional opportunity for renovators and investors seeking a character-rich multi-residential project. Situated on a generous 67 x 111 ft double lot and offering over 4,100 sq ft of interior living space, the property combines timeless architectural charm with significant development upside. All architectural, electrical, and mechanical plans are complete and included with sale. Plans call for 4x1 bedroom and 2x2 bedroom apartments with separate utilities and 4 parking at rear. Located in a community-rich neighbourhood, 95 Fairholt Rd South presents a rare chance to revitalize a landmark property while capitalizing on long-term growth and rental potential. The groundwork has been laid, bring your vision and unlock the full potential of this one-of-a-kind property. Renovations and upgrades completed on existing units to prepare them for new tenant occupancy. The home currently contains 4x studio apartments and 1x1 bedroom apartment. (id:60365)
117 Stocks Avenue
Southgate, Ontario
Freehold townhomes in Dundalk Ontario, offer a blend of modern living and community charm, with some featuring 3 bedrooms, 2.5 bathrooms, 9-feet ceilings, upgraded kitchens and spacious layout with carpet free on main Hoor, Hardwood flour on main. These homes, offer master-planned communities, are designed with feature like open-concept living spaces, Main floor laundry, and large windows for natural light. The townhouses are located in a welcoming community surrounded by natural beauty, recreational amenities and family. friendly values, with easy access to parks, trails, golf courses and ski hills. (id:60365)
41 - 660 Colborne Street W
Brantford, Ontario
Assignment Sale, priced to sell. This beautifully upgraded 3-bedroom, 2.5 bathroom freehold townhouse sits on a premium walk-out lot backing onto green space in the prestigious Sienna Woods community. Built by a reputable builder, this Elevation A model offers 9-foot ceilings on the main floor, a walk-out basement, a modern brick and stucco exterior, an open concept layout, and high-end finishes throughout. With a spacious space for outdoor living and a prime location minutes from the Grand River, Highway 403, parks, schools, and shopping, this property delivers exceptional value. A rare opportunity to own a stylish, upgraded home in one of the area's most sought-after neighborhood's. (id:60365)
3241 Parker Avenue
Fort Erie, Ontario
This brand-new 4-bedroom, 3.5-bath residence delivers 2,065 sq ft of refined living across two bright levels. The main floor invites you into a sprawling, open-concept great room anchored by a contemporary kitchen-quartz countertops, oversized island, stainless-steel appliance package, and walk-in pantry-while a convenient powder room and discreetly tucked stacked-laundry alcove add everyday practicality.Upstairs, the primary suite impresses with a generous walk-in closet and a five-piece ensuite featuring dual vanities, frameless glass shower, and deep soaker tub. Three additional well-proportioned bedrooms share a Jack-and-Jill four-piece bath, ensuring comfort for family or guests. The unfinished basement, already roughed-in for a three-piece bath, offers a clean slate for a future recreation room, home office, or income suite.Outside, a paved driveway and young sod provide instant curb appeal; inside, 9-ft ceilings, LED pot-lights, and high-efficiency HVAC deliver modern comfort and lower utility costs. Available for immediate occupancy and located minutes to the QEW, U.S. border crossings, reputable schools, and parkland, this home is an exceptional lease opportunity for discerning tenants seeking space, style, and convenience. (id:60365)
106 - 30 Duke Street W
Kitchener, Ontario
Bring your vision to life in this incredible 3,900 sq. ft. commercial space in the heart of Downtown Kitchener! Located steps from the LRT and nestled beneath an 11-storey mixed-use building, this unit is surrounded by built-in traffic from 162 existing residential units - plus over 26,000 sq. ft. of complementary retail including a movie theatre, restaurant, barber shop, and salon. With dedicated street-level access, tons of exposure, internal access for tenants, and potential for a rooftop patio, the possibilities are truly endless. Zoned SGA-4 (19H), this space is a blank canvas ready for your concept whether its a boutique grocery store, trendy cocktail lounge, bustling restaurant, modern fitness studio, or something the city has never seen before. Delivered in shell condition with the potential for a Tenant Improvement allowance and free rent period (on a case to case basis). All you need is a dream and a business plan. Let your imagination run wild! (id:60365)
110 - 30 Duke Street W
Kitchener, Ontario
Small space. Big potential. This 900 sq. ft. commercial unit is perfectly placed in the lobby of a newly converted residential tower in the heart of Downtown Kitchener steps from the LRT and surrounded by energy. With 162 residential units onsite and 26,000 sq. ft. of nearby retail including a movie theatre, restaurant, and salon, this space offers constant foot traffic and exposure. Zoned SGA-4 (19H), its ideal for a cozy cocktail bar, curated boutique, yoga or Pilates studio, or any concept craving character and connection. With a clean shell ready for your design, all that's missing is your vision. This is your opportunity to create something special in one of the city's most dynamic neighbourhood's. (id:60365)
30 Duke Street W
Kitchener, Ontario
Bring your vision to life in this incredible 4,800 sq. ft. commercial space with units 106 and 110 combined at 30 Duke in the heart of Downtown Kitchener! Located steps from the LRT and nestled beneath an 11-storey mixed-use building, this unit is surrounded by built-in traffic from 162 existing residential units - plus over 26,000 sq. ft. of complementary retail including a movie theatre, restaurant, barber shop, and salon. With dedicated street level access, tons of exposure, internal access for tenants, and potential for a rooftop patio, the possibilities are truly endless. Zoned SGA-4 (19H), this space is a blank canvas ready for your concept whether its a boutique grocery store, trendy cocktail lounge, bustling restaurant, modern fitness studio, or something the city has never seen before. Delivered in shell condition with the potential for a Tenant Improvement allowance and free rent period (on a case to case basis). All you need is a dream and a business plan. Let your imagination run wild! (id:60365)
162 - 1000 Asleton Boulevard
Milton, Ontario
Welcome to this beautiful Move in Ready 1787 Sqft 3 Story Town House,it Offers A Great Value To Your Family.3-bedroom, 2.5 Bath, located in one of Milton's most sought-after neighborhoods. This home is perfect for first-time buyers, growing families, investors or downsizers. This open-concept home features a spacious living and dining area, ideal for entertaining guests. A modern kitchen with stainless steel appliances, stylish cabinetry, and a large breakfast bar. Experience a bright & inviting breakfast area that offers direct access to an expansive terrace, perfect for all meals, summer BBQ's & outdoor entertaining.The upper level offers a generous primary bedroom with a walk-in closet and private ensuite, plus two additional bedrooms perfect for family, guests, or a home office. Enjoy the convenience of a double car garage with ample storage capacity . Steps to top-rated schools,Milton District Hospital, shopping, restaurants, cafes, banks, transit, and with easy access to major highways. A fantastic opportunity to live in a family-friendly community! Common Element Fee $90 Monthly. Property Management Zoran Properties. (id:60365)
5 Terrick Road
Brampton, Ontario
Stunning 4-Bedroom, 4 Bathroom Residence Boasting Over 3400 Square Feet. Modern and Luxurious Home With $$ Spend on Upgrades! Upgraded Kitchen with Extended Cabinets, Granite Countertops and Large Kitchen Island Perfect for Hosting. Open Concept Layout Features Separate Family, Dining, And Living Area. Gas Fireplace, Hardwood Floors on Main. Oak Staircase. Large and Spacious Bedrooms with Washrooms in Every Room. Beautiful Master Bedroom With His/Her Closets And 5 Pc Ensuite! Situated In A Highly Desirable Location, Across The Street From A Park, Close To All Amenities, Minutes To Bus Stops, Hwy, . Close To Mount Pleasant Go Station, Library, Schools, & Community Center!. No Smoking, No Pets. Tenant Pays 65% of the Utilities. (id:60365)
Basement - 72 Meadowlark Drive
Brampton, Ontario
Location Location Location...Very Close to Sheridan College. LEGAL ONE BEDROOM BASEMENT APARTMENT. 1 with 1 Parking , Good Size Closets in the room. Bus Stop/Transit/Mall/Grocery/School At Your Doorstep, Close To Albion Mall, Sheridan College, Grocery Store, Hospital, Park, Shopping Mall, Super Market and many more.(A Small Family/Couple/working Groups are welcome) (id:60365)
36 Armstrong Avenue
Halton Hills, Ontario
Luxurious office space for lease in Georgetown. 1,740 square feet. Ceilings approximately 9' high * Double entry doors with vestibule keeps the cold weather out * Large reception office, with 2 pc bathroom, has service counter open to lobby ** 3 private offices and 4 bathrooms- 3 with quartz countertops *Two huge executive offices on either side of unit: Large windows and light, modern hardwood flooring * One office has private bathroom; the other has a semi-private bathroom * Board/meeting room with valance lighting * Kitchenette with full size refrigerator *Large storage room with cabinetry* Comes with 5 exclusive parking spots, directly in front of unit (landlord will have signs made to mark the spots) * See the floor plans * Office is partially furnished (see photos). Tenant can use the furniture provided or request some (or all of it) to be removed prior to beginning of lease term* In a building also occupied by Terra Cotta Cookies, Halton Hills Gym Club & other tenants* Tenant pays gas (separate meter) and Landlord bills for water/hydro* Monthly rent: $2,320 base rent ($16.00 x 1,740 sq ft) plus $610.45 TMI ($4.21 x 1,740 sq ft) = Total $2,930.45 plus HST. Articles of Incorporation, proof of identification, and Equifax credit score required. (id:60365)
611 - 3577 Derry Road E
Mississauga, Ontario
Beautiful! Beautiful! +++10 Property. 2 Bedroom Apartment In Prime Location Of Mississauga. Beautiful Kitchen, Clean Vinyl Flooring, well Painted, Fully Upgraded Separate Laundry. Near 427/407, Go Station, Schools, Plaza, West wood Mall, And All Amenities. Large Bedroom, Prime Location, Steps To Medical Building Across The Street. All amenities near Pearson airport and Humber college. Large private balcony. 2 window AC. The open concept living and dining area.Utilities are including in the rent price. 1 Hour Notice, show anytime. (id:60365)

