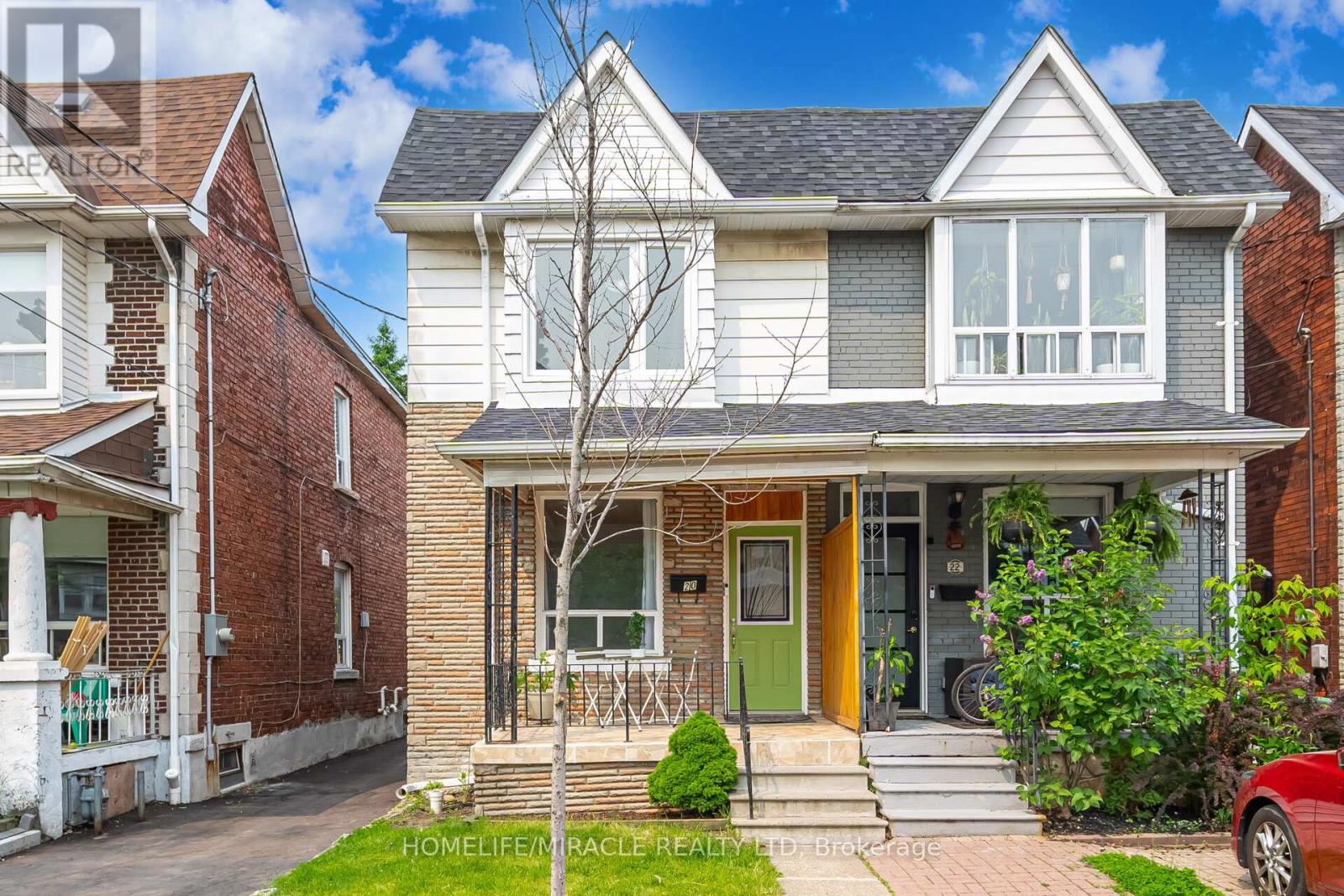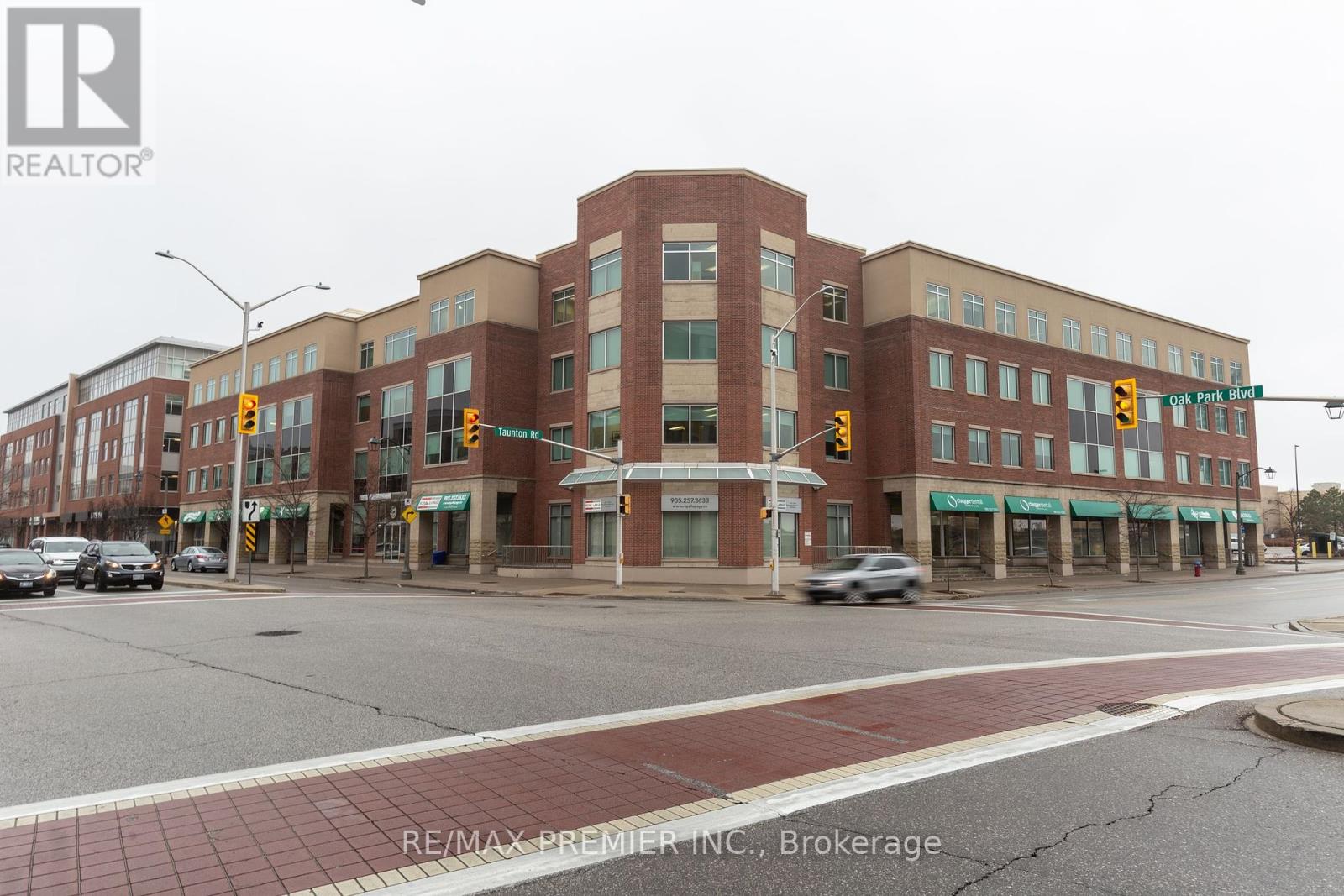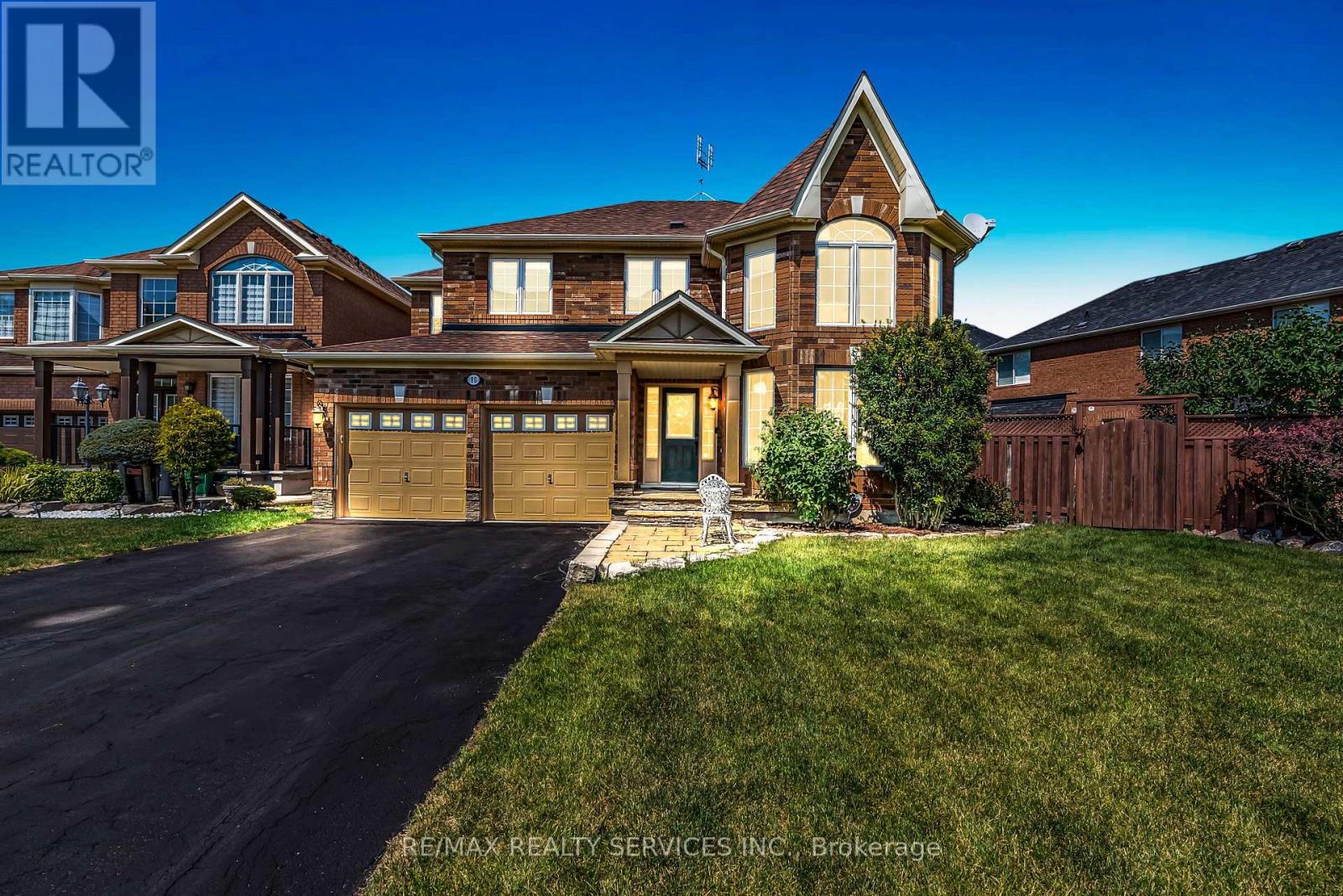10 Elverton Crescent
Brampton, Ontario
Bright and Spacious 2022 Built 4+2 Bed, 5 Bath Detached Home w/ A Legal Basement Apartment. Perfect Layout w/ Separate Living, Dining Family Room On The Main Floor. Open Concept Kitchen w/ S/S Appliances, Granite Countertop, Kitchen Cabinets w/ Extended Uppers + Crown Moulding. Family Room w/ Gas Fireplace. Upper Floor Huge Primary Bedroom w/ 6 Pc Ensuite (Double Sink, Glass Shower, Soaker Tub) & W/I Closet. 2nd Primary Bedroom w/ W/I Closet 4 Pc Ensuite. Bedroom 3 & 4 w/ Jack n' Jill Bath. Hardwood Flooring on Main Floor. Smooth Ceilings Throughout. Basement w/ 2 Bedrooms Full Bath & Kitchen. ((Rented For $2,000 Currently)) Upgraded Light Fixtures. Extended Concrete On Driveway, Side/Walkway + Backyard. Shows 10/10 (id:60365)
20 Royal Street
Toronto, Ontario
Incredible Opportunity In St. Clair West Village! Ideal For Investors Or First/Second-Time Home Buyers, This Fully Updated Semi-Detached Home Is Tucked Away On A Quiet, Family-Friendly Cul-De-Sac In The Highly Sought-After St. Clair West Village. The Main Floor Boasts Elegant Hardwood Flooring And Modern Pot Lights Throughout. Enjoy An Open-Concept Living And Kitchen (Upgraded In 2025) Area Featuring Stainless Steel Appliances, Granite Countertops, A Stylish Backsplash, And A Walk-Out To The Backyard Perfect For Entertaining. Upstairs, You'll Find A Beautifully Staircase Leading To Spacious, Contemporary Bedrooms And A Sleek 4-Piece Bathroom. The Fully Finished Basement, With Its Own Separate Walk-Up Entrance, Includes A Kitchen And Bedroom Ideal For Use As An In-Law Suite Or Potential Rental Unit (Estimated Rental Income Approx. $1,300/Month). Don't Miss This Move-In Ready Gem In One Of Toronto's Most Desirable Neighborhoods! (id:60365)
3025 Orleans Road
Mississauga, Ontario
Exceptional Value In This Well-Appointed 2-Storey, 4-Bedroom Home Approx. 1900 SqFt Ideally Located Just Steps From Shopping, Big Box Stores, Transit, Major Highways, U Of T, And Countless Other Conveniences. Charming Curb Appeal With A Double Private Driveway And An Extra-Deep Reverse Lot Approx. 55 Feet Across The Back and 149 Feet Deep On The West Side! Providing Extra Backyard Green Space To Enjoy. The Main Floor Features A Traditional Layout With An Updated Kitchen And A Separate Breakfast Area With A Walkout To The Backyard. The Combined Living And Dining Rooms Showcase Hardwood Floors, While The Cozy Family Room Includes A Fireplace. A Renovated Main-Floor Laundry Room Offers A New Washer And Dryer, Plus A Convenient Oversized Shower - Perfect For After Work Or Pet Baths. Direct Access From The Garage Into The Home Adds Extra Convenience. All Bathrooms Have Been Upgraded With Modern Vanities, And The Main Bathroom Has Been Fully Renovated With A Stylish, Contemporary Design That Looks Fabulous. The Bedrooms Offer Generous Sleeping Accommodations, With The Primary Suite Featuring A Walk-In Closet, A Spacious 4-Piece Ensuite, And Plenty Of Extra Room To Unwind. Don't Miss The Opportunity To Visit This Beautifully Maintained 4-Bedroom Family Home. It's A Charmer! (id:60365)
1608 - 2495 Eglinton Avenue W
Mississauga, Ontario
Newly built , never lived 2 BR and 2 washrooms Kindred is a vibrant new 25-storey condominium that joins the Daniels Erin Mills Community at Erin Mills Pkwy and Eglinton Ave West . 2minute Walk to Erin Mills Town Centre, 2 Minute walk to Credit Valley Hospital , 4 Minute Drive to HWY 403 , 5 Minute Drive to Streetsville Go Station M, 6 Minute Drive to Sawmill Valley Trail , 7 Minute Drive to Cineplex Cinemas (id:60365)
209 - 1001 Roselawn Avenue
Toronto, Ontario
Don't Miss This Rare Opportunity To Lease In This Stunning Authentic Hard Loft. Gorgeous 2 Bedroom, 2 Full Baths Unit With Soaring 13 FtCeilings In This Historic Toronto Building. Get The Best In An Open Concept Living With Breakfast Bar, 9Ft Windows & Beautiful Brick FacadeWall. Gorgeous Views Overlooking The Park & Huge Amount Of Storage In The Unit. Complete With Parking & Locker Included. Great BuildingAmenities With Roof-Top Terrace With Bbq's, Gym & Ample Visitor Parking. Prime Location Close To Allen & The Subway Line. Minutes AwayFrom The Busy Yonge & Eglinton Neighbourhood. (id:60365)
27-04 - 2420 Baronwood Drive
Oakville, Ontario
Welcome To 2420 Baronwood in desirable neighbourhood of Westmount. Building 27 Offers The Best Location Within The Complex - Close to parking elevator. Rare Carpet-Free 2 Bedroom Unit With 3 Bathrooms, Including Primary Ensuite. This Unit has been meticulously kept throughout the years! Pot Lights, Custom Light Fixtures, Quartz Counter Top, Extended High Cabinets, 9' Ceiling, Spacious Living Area, Main Floor Laundry. Bright South Exposure and Enjoy the Lake view from Large Roof Top Terrace. Rare 2 Parking Spaces & Locker Included. Visitor Parking. Close To All Amenities Including Hospital, Schools & Public Transportation. Tenant To Pay All Utilities, Water Heater Rental And Must Provide Tenant Insurance. Req'd: Rental Application, Ltr Of Employment, Credit Report, References. Photos prior to tenancy but shows beautifully! Hurry & book your showing today! (id:60365)
78 Fern Valley Crescent
Brampton, Ontario
This home features 3+1 bedrooms and 4 full bathrooms, offering incredible rental potential and flexibility for investors or growing families. The finished basement includes a bedroom and full bathroom, separate entrance through the garage. Numerous recent upgrades add to the appeal, including a fully renovated kitchen (2023), updated basement with pot lights (2023), a new garage door (2024), and new dishwasher and washer (2025). Conveniently located just minutes from the Civic Hospital, public transit, top-rated schools, major highways, shopping, and more, this home offers both comfort and convenience in a prime location. (id:60365)
300-Q - 231 Oak Park Boulevard
Oakville, Ontario
Fully furnished professional office space available immediately in an ideal location of Oakville's Uptown Core with direct access from Highway 403 and 407. Includes prestigious office address, high-speed internet, reception services, client meet-and-greet, telephone answering, access to board rooms and meeting rooms, shared kitchen/lunchrooms, waiting areas, and printer services. 231 Oak Park Boulevard is a prime location ideal for professionals and established business owners. A great opportunity for professionals, start-ups, and established business owners to set up an office in a prime location. (id:60365)
300-S - 231 Oak Park Boulevard
Oakville, Ontario
Fully furnished professional office space available immediately in an ideal location of Oakville's Uptown Core with direct access from Highway 403 and 407. Includes prestigious office address, high-speed internet, reception services, client meet-and-greet, telephone answering, access to board rooms and meeting rooms, shared kitchen/lunchrooms, waiting areas, and printer services. 231 Oak Park Boulevard is a prime location ideal for professionals and established business owners. A great opportunity for professionals, start-ups, and established business owners to set up an office in a prime location. (id:60365)
507 - 4633 Glen Erin Drive
Mississauga, Ontario
Near Erin Mills Town Center & Credit Valley Hospital. 6-Year New Built By Pemberton. Open Concept 785 Sqft, 9 Ft Smooth Ceilings. Modern Kitchen With 40 Inch Upper Cabinets, Stone Counter Tops, Back-Splash & Breakfast Bar. Spa Style Bath, W/I Closet. Luxurious & Stylish 2 Bedroom Condo Located In Sought After Erin Mills. Impeccably Maintained And Upgraded. Boasts Modern Kitchen W/Quartz Counter, Stainless Steel Appls. & Sizable Breakfast Bar. Quality Laminate Floors Thru-Out. Generous Size Bedroom W/Large Window, Spacious Den Perfect For Office Or Sep. Dining. Beautiful Open Concept Design W/Walk-Out To Private Balcony Steps Highly Rated Schools, Credit Valley Hospital And Minutes Away From Highways And Go Station. 17,000 Sf Of Amenity Building W: Indoor Pool, Steam Rooms & Saunas, Fitness Club, Library/Study Retreat, Rooftop Terrace With Bbqs. Tenant To Pay Hydro And Tenant Content Insurance. (id:60365)
86 Whitwell Drive
Brampton, Ontario
Experience Refined Living In The Prestigious Vales Of Castlemore. This Stunning home, originally a 4-Bedroom design (currently 3+ Loft), effortlessly blends elegance & Functionality. Highlights include soaring vaulted ceilings, crown moulding, pot lights, and a chef's kitchen with granite centre island and walk-in pantry. Step outside to an expansive deck, relaxing hot tub & a beautifully landscaped, private fenced yard. Oak Staircase, Upper Level Loft/Office Or 4 the Bedroom! Huge Master with Walk-In Closet & 5 Pc., Ensuite With Double-Sinks, Soaker Tub & Separate Shower, Professionally Finished Basement with Large Recreation Room, Gas, Fireplace, Pot Lights & Bedroom. (id:60365)
509 - 38 Fontenay Court
Toronto, Ontario
Rarely offered suite in the prestigious Fountains of Edenbridge! This spacious and beautifully maintained 2+1 bedroom, 2 bathroom unit is tucked inside a quiet, well-managed building and offers the perfect blend of comfort, space, and style. Featuring a functional layout with gleaming hardwood floors, a sun-filled open concept living and dining area, and a large eat-in kitchen complete with full-size stainless steel appliances, lots of storage, and even a window! The versatile den has its own mirrored closet and door, making it ideal as a third bedroom, office, or guest room. The oversized primary bedroom boasts a large walk-in closet and private 4-piece ensuite. The second bedroom is also generously sized, with a large window and mirrored closet for extra storage. Enjoy stunning southwest views that fill the suite with natural light all day long. This suite offers exceptional space, functionality, and value - with all utilities included! Located close to Bloor West Village, The Stockyards, schools, parks, and transit. TTC at your doorstep and steps from the future Eglinton LRT - Close to highways. Come see this gem and make it your new home! all Utilities included!!! (id:60365)













