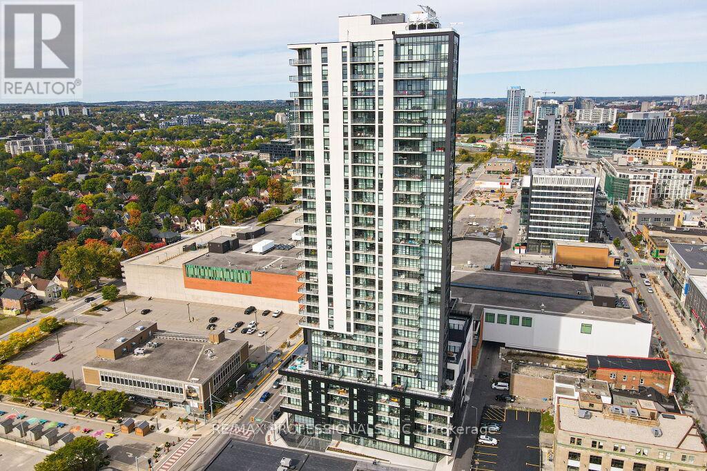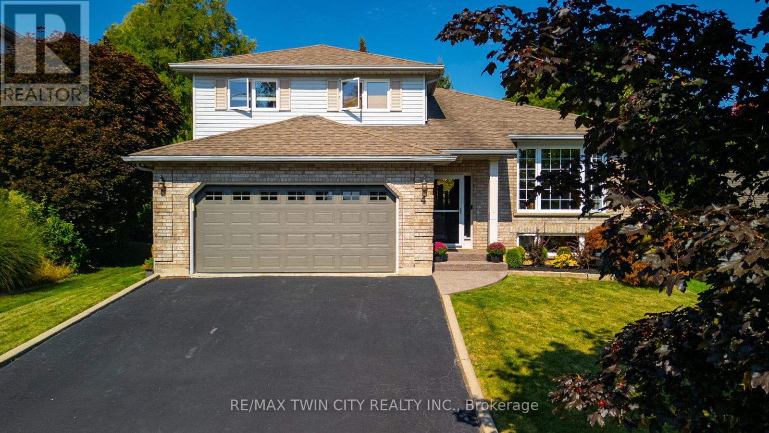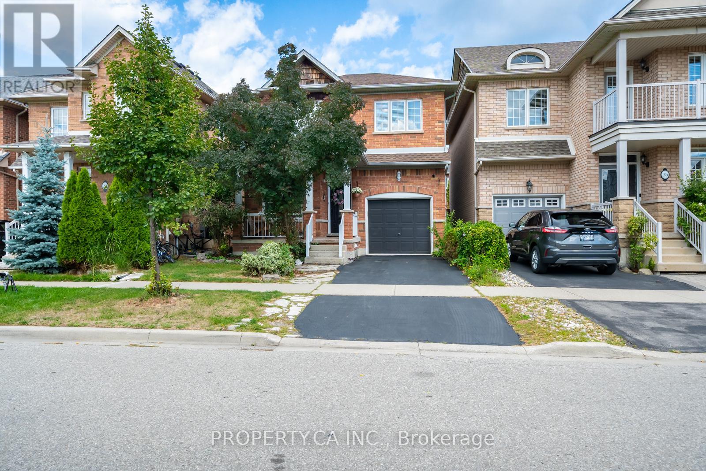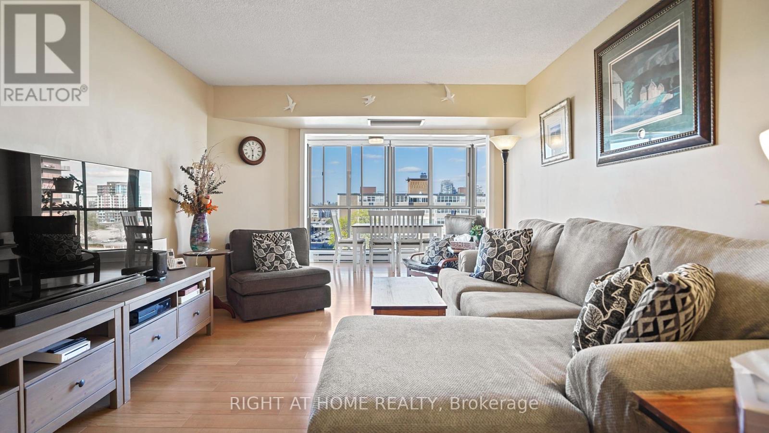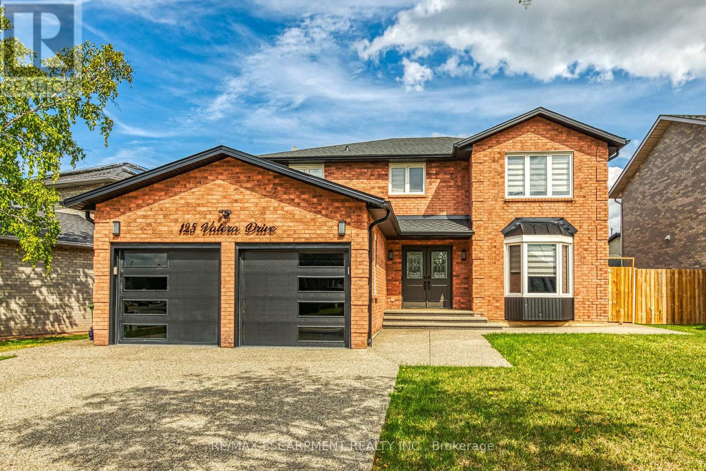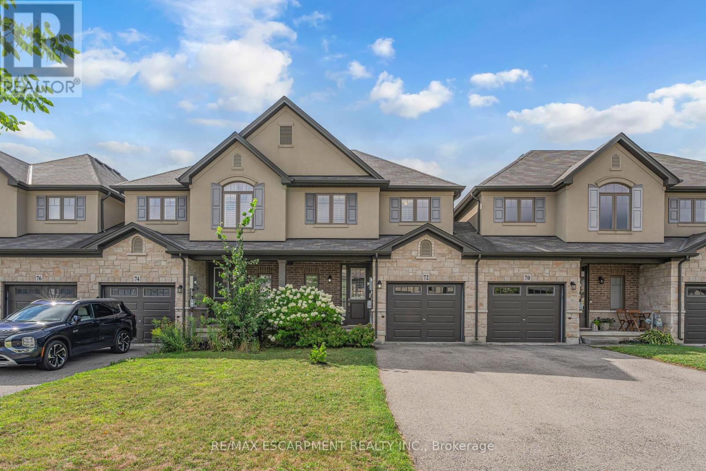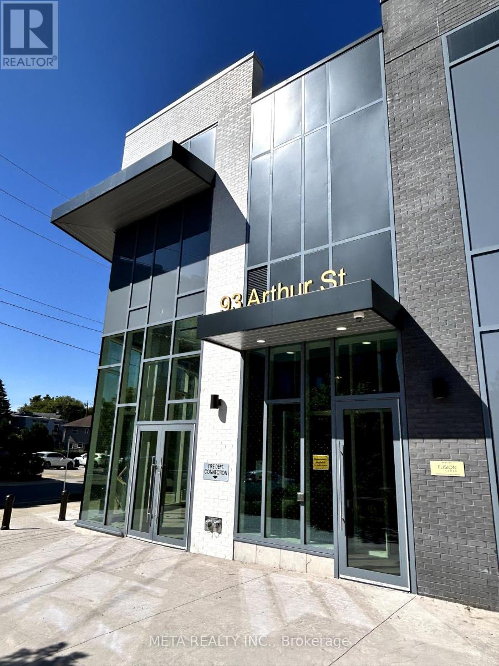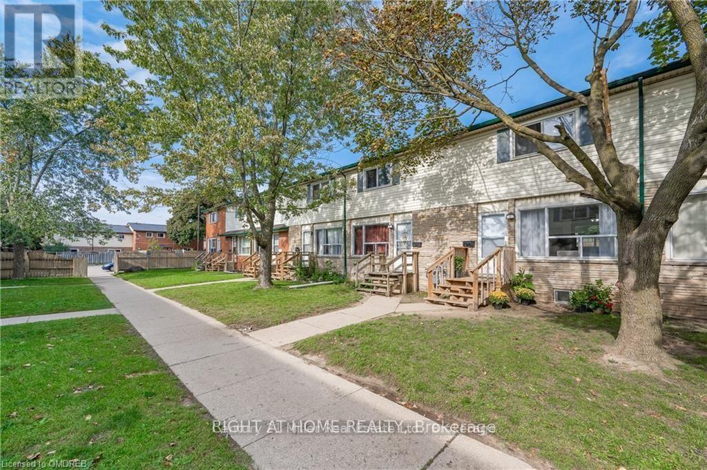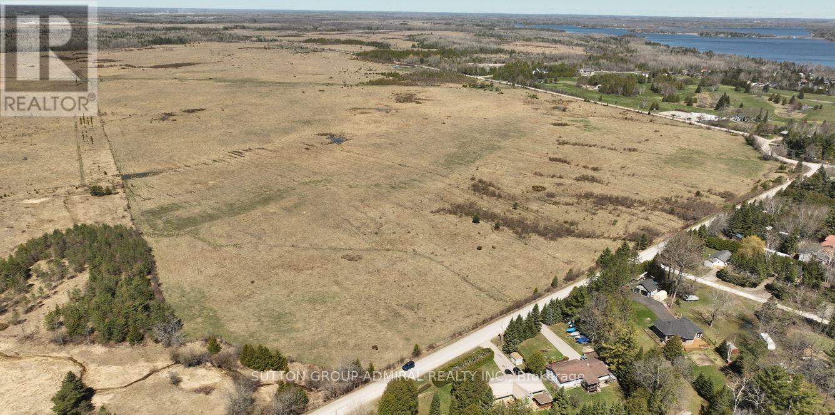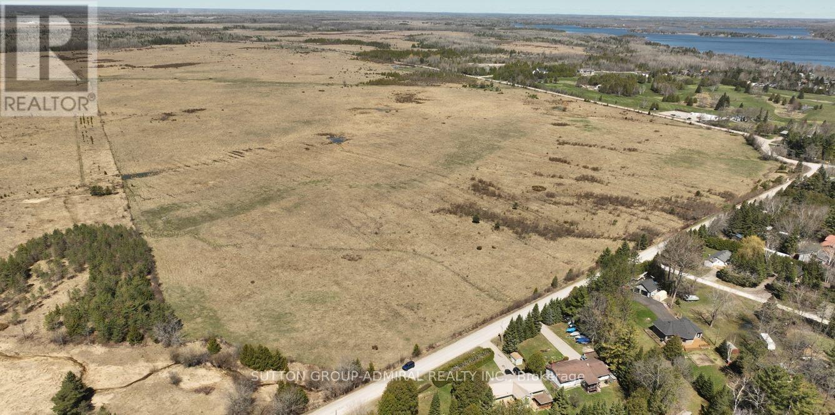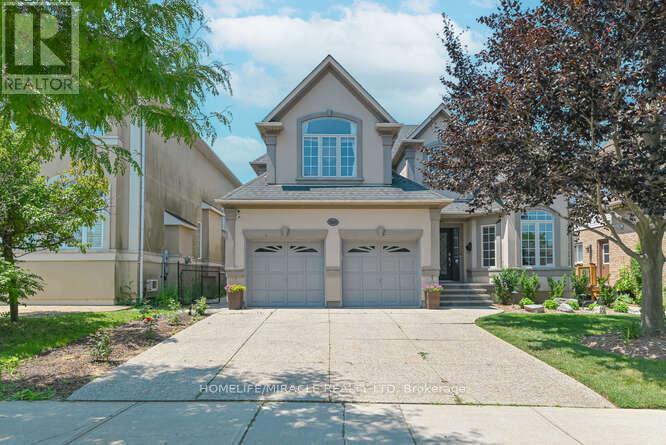165 Trentside Lane
Quinte West, Ontario
"PRIME WATERFRONT with great vacation earning potential! Start living the dream in this absolute treasure with breathtaking views every day of the year! Situated on one of the wider parts of Trent River, you feel like you're on the lake. The main and upper floor of this 5 bedroom home, offer bright and spacious layouts with two full kitchens and two fully functional living spaces your family will enjoy for years to come. Outside, is an entertainer's dream, complete with a huge wrap around deck, covered porches each with a pair of hanging hammock chairs, a beach, and a private dock for your boat! The fire pit perfect for relaxing or hosting gatherings with your very own western saloon for your refreshments. Frankford is the perfect little tourist trap, the upper portion has been rented as a vacation rental for many years. With the perfect blend of tranquility and convenience this home is steps to the hiking trails, 10 minutes to the 401, 10 min to Trenton, 25 min to Belleville, close to Sand Banks and an hour and a half from GTA. Book your showing today! (id:60365)
903 - 60 Charles Street W
Kitchener, Ontario
Welcome to fabulous 'Charlie West', one of downtown Kitchener's most sought-after new locations. Fantastically situated at the edge of Victoria Park, and right on the ION line, Charlie West is just steps away from Kitchener's Innovation District. This modern styled unit boasts an open and bright layout, with floor to ceiling windows, a spacious kitchen with peninsula and a breakfast bar, and a cozy living area with walk out to balcony. Building amenities include an entertainment room with catering kitchen, a landscaped BBQ terrace, a fitness area with yoga studio, and more. (id:60365)
4 Macbride Court
Brantford, Ontario
Located in one of Brantfords most prestigious neighbourhoods, this stunning multi-level home is anything but cookie cutter. Thoughtfully designed for a growing family, it offers 4 bedrooms, 3 bathrooms, and spacious living across four finished levels. Full of architectural charm, sun-drenched rooms, and a peaceful, private setting, it truly stands out. Make an entrance through the impressive foyer, featuring striking architectural details and beautiful lighting. From here, enjoy a stunning view of the renovated kitchen and living area just one level up highlighting thoughtful design elements and creating an open, connected feel throughout the home.This level also features a cozy family room with fireplace, built-in bookshelves, large picture window, 2-piece bath, and laundry. Upstairs, the custom kitchen shines with modern finishes, beautiful appliances, and a touchless faucet. It offers maximum storage with cabinetry on both sides of the island and a separate bank of cabinetsideal for a coffee or drink station. An eat-in dining space and sliding doors lead to the large backyard deck. The adjacent living room is bright and airy, thanks to expansive morning-facing windows.The upper level includes three spacious bedrooms, a renovated main bath, and a large primary suite with a private 3-piece ensuite featuring luxury heated floors. The fully finished basement provides even more space, including a versatile rec room and fourth bedroomideal for guests, teens, or a home office. Oversized windows keep the lower level bright and welcoming.Outside, enjoy a pool-sized, fully fenced backyard with mature trees, no rear neighbours, and a large deck perfect for entertaining. Additional features include central vacuum and modern mechanicals. Families will love the locationwalking distance to Agnes Hodge, St. Gabriel, and Assumption schools & amenities. Tucked away on a quiet court, 4 MacBride Court offers the space, function, and character your family has been looking for. (id:60365)
33 Panorama Way
Hamilton, Ontario
Beautifully Renovated Detached Home in Desirable Winona, Stoney Creek. Step into this stunning renovated home featuring a modern kitchen with quartz counters and backsplash, sleek white glossy cabinets with black hardware, stainless steel appliances, a built-in pantry, pot lights, slate flooring, and a cozy breakfast nook. Entertain around the island with casual seating or enjoy a more formal setting in the freshly painted dining area that flows seamlessly into the living room, complete with a walkout to the backyard. The backyard offers a private, fully fenced space with a raised deck- perfect for BBQs, light landscaping, and plenty of room for kids or pets to play. Upstairs, wide and spacious stairs lead you to 3 bedrooms plus a versatile den, ideal for a nursery or home office. The primary suite includes a walk-in closet and a spa-like renovated ensuite with quartz finishes, black accents, a glass-enclosed rain shower with alcoves, a freestanding tub, double vanity, and modern lighting - your private oasis. The second full bathroom is equally impressive, featuring quartz tiles, glass shower doors, a large vanity with quartz counters, and an LED mirror. On the way to the lower level, a stylish powder room with quartz counters, gold accents, and an LED mirror makes the perfect guest bath. The finished basement is designed for relaxing and entertaining, with pot lights, a custom built-in TV unit and shelving, plus an additional den/bedroom and a tucked-away laundry room for maximum living and storage space. Location is everything - walking distance to the lake, Fifty Point Yacht Club, Conservation Area, beaches, and multiple parks. Just 2 minutes to the QEW, 4 minutes to Costco, Metro, banks, restaurants, and countless retailers. Close to schools, wineries, museums, hiking trails, and more. This home truly has it all for ultimate family living! (id:60365)
705 - 265 Westcourt Place
Waterloo, Ontario
Step into luxury at 705-265 Westcourt Place, Waterloo, where this stunning 2-bedroom, 2-bathroom condo redefines modern living in the heart of Waterloos vibrant core. Boasting over $40,000 in premium upgrades, this luminous and spacious retreat is perfect for downsizers, professionals, or small families seeking style and convenience. Experience an open-concept haven with sleek laminate flooring, a beautiful sunroom featuring six brand-new windows (2023) that flood the space with natural light, and jaw-dropping skyline views. The primary bedroom dazzles with a 2020 window, while the kitchen sparkles with a 2025 floor. Both bathrooms, exquisitely renovated in 2024, showcase chic fixtures and timeless elegance. Enjoy the ultimate convenience of ensuite laundry, a private balcony with an unobstructed view of breathtaking sunrises and sunsets, and exclusive underground parking with EV charging. Nestled in a secure building, this condo promises tranquility and unmatched access to Uptown Waterloos bustling cafes, trendy boutiques, and gourmet restaurants. Wander to the newly revitalized Waterloo Park for serene escapes or enjoy nearby trails for outdoor adventures. Daily conveniences are at your doorstep with Westmount Place Shopping Centre and TNT Grocery. Perfect for families or academics, top schools like Waterloo Collegiate and prestigious universities (University of Waterloo, Wilfrid Laurier) are just minutes away, with seamless transit and highway connections to Kitchener and beyond. Seize this rare chance to own a sophisticated gem in Waterloos dynamic heart. (id:60365)
125 Valera Drive E
Hamilton, Ontario
Better Than New Build! Completely Renovated 4 Bed, 3.5 Bath Home on Premium Lot Welcome to this fully updated, move-in-ready home located on a prestigious 62' x 107' lot. Featuring 4 spacious bedrooms and 3.5 bathrooms, this property offers over 3600sq. feet of finished living space, including a professionally finished basement with in-law suite potential. The main level boasts a formal living room, separate family room, and a stunning open-concept kitchen and dining are a perfect for entertaining. The custom kitchen includes a large center island, new cabinetry, and premium finishes. The basement offers a second kitchen, large family room, full bathroom, and a rec room that can serve as a 5th bedroom, making it ideal for extended family or guests. Additional highlights: Double car garage with inside entry, Tesla EV charger, and commercial-grade epoxy floor All new energy-efficient windows New 25-year shingles Fully renovated bathrooms New oak staircase with wrought iron balusters All new interior/exterior doors Smart Chamberlain garage door openers Professionally painted interior New high-end blinds Landscaped yard with underground gutter drainage Prime location just minutes to the QEW, schools, shopping, and all amenities. This home shows like a model book your private showing today! (id:60365)
72 Dodman Crescent
Hamilton, Ontario
Welcome to 72 Dodman Cres! This freehold townhome (no road fee) features 3 beds and 2.5 baths. This stylish home boasts sleek and modern finishes throughout and an abundance of natural light. Bright and spacious main floor features an open-concept kitchen with oversized island, breakfast area, and great room with upgraded hardwood flooring and walk out to the rear patio. Three bedrooms on the second floor, spacious primary with a walk-in closet and ensuite. Convenient bedroom level laundry. Endless possibilities with the large unfinished basement - finish to suit your lifestyle. Located just minutes to Hwy 403, Lincoln M Alexander Parkway, shopping, restaurants and much more. Fully fenced backyard is perfect for entertaining friends, with a nice patio area where you can BBQ or just relax on a warm summer day. Parking for 3 vehicles - single wide tandem driveway + garage. Nothing to do but move in! (id:60365)
811 - 93 Arthur Street S
Guelph, Ontario
Located in the vibrant heart of Guelph, this brand-new 1 bedroom + den, 1 bathroom condo offers 687 sqft of thoughtfully designed living space. The unit features an expansive bedroom complete with ample closet space. The den provides a versatile space perfect for a home office or flex living area! Featuring upscale finishes and a seamless open-concept layout, this suite showcases wide-plank flooring, sleek modern touches, and large windows that fill the space with natural light. Beyond the unit, premium amenities to enjoy: gym/fitness studio, co-working lounge, piano lounge, guest suites, dog spa, rooftop BBQ area, and outdoor terraces! Steps away from the GO Station, and easy commute to the University of Guelph! Internet for 1 year & window coverings included in the lease. Tenant to pay Hydro/Electricity. Landlord open to pets. (id:60365)
164 Jansen Avenue
Kitchener, Ontario
One Of A Kind !!! Minutes Away To Everything You Need, Hwy 8, Cf Fairview Park Mall, Region Of Waterloo In'tl Airport. Awesome Location Very Close to Schools, Parks & Restaurants. Highly Recommended For Living & Investment For First-time Home Buyers Or Investors. Walk Into A Bright Welcoming Liv Room, A Good Size Kitchen, Dinette And Access To A Private Back Patio.This Lovely Home Also Has An Additional Bedroom , Bathroom & Laundry In The Basement. All Pictures From Previous Listing. (id:60365)
Pte L27 Con 1 Eldon
Kawartha Lakes, Ontario
Located In CANAL LAKE Near Bolsover And Across From Western Trent Golf Club 10 Minutes Away From Beaverton. This 127 Acres Corner Parcel Have Two Road Access And Have More Than 8000 Feet Frontage, And Land Can Be Used For Farming Or Other Uses. Some Permitted Uses Include: Single Detached Dwelling, Market Garden Farm or Forestry Uses, Bed And Breakfast Establishment, Riding Or Boarding Stables, Wayside Pit, Sawmill, Cannabis Production And Processing Facilities Subject To Section 3.24 Of The General Provisions (B/L2021-057). Property Is Zoned Agricultural(A!)-Under the Township of Eldon Zoning By-law 94-14 **EXTRAS** 127 Acres Corner Parcel have Two Road Access and have More than 8000 feet Frontage "Al Zoning" (id:60365)
Pte L27 Con 1
Kawartha Lakes, Ontario
Located In CANAL LAKE Near Bolsover And Across From Western Trent Golf Club 10 Minutes Away From Beaverton. This 127 Acres Corner Parcel Have Two Road Access And Have More Than 8000 Feet Frontage, And Land Can Be Used For Farming Or Other Uses. Some Permitted Uses Include: Single Detached Dwelling, Market Garden Farm or Forestry Uses, Bed And Breakfast Establishment, Riding Or Boarding Stables, Wayside Pit, Sawmill, Cannabis Production And Processing Facilities Subject To Section 3.24 Of The General Provisions (B/L2021-057). Property Is Zoned Agricultural(A!)-Under the Township of Eldon Zoning By-law 94-14 **EXTRAS** 127 Acres Corner Parcel have Two Road Access and have More than 8000 feet Frontage "Al Zoning" (id:60365)
240 Kitty Murray Lane
Hamilton, Ontario
Welcome Home is located conveniently at Ancaster's vibrant neighbourhood in Meadowlands and is a short walk to so many amenities, incl. schools, parks, shopping, restaurants, movie theatre, public transit, and more. Easy access to 403 & the LINC. Enjoy the spacious open concept main level, w/hand hand-scraped hardwood floors. Main level features a primary bedroom w/built-in closets & a 3pc ensuite w/heated floors, large eat-in kitchen w/granite countertops & sub-zero fridge, Chef French Door B/I oven, Samsung Cooktop, Ventilation, Big kitchen pantry, 20k spent in all (2023 year). Brand New LG washer 2024. all New modern light fixtures, potlights, an extensive family room with soaring 9ft ceilings & gas fireplace, a large dining room, laundry & 2pc bath. Make your way up the open staircase to the 2nd level, which boasts 2 large bedrooms both w/ 3pc ensuite w/heated floors & an open loft area great for office space or a reading nook. Basement is fully finished and includes a large recroom w/ gas fireplace, a bedroom, a 4pc bath & loads of storage. Professionally landscaped with Proper Drainage Installed, private, fully fenced backyard is great for unwinding or entertaining your family & friends on the patio this Summer over 100K spent. Other features include parking for 6 with a double garage & inside entry, potlights, crown moulding, aggregate driveway & patio. Extensive updates over the last 10 years. 2023 Carpet on Stairs and 2nd level, 2023 stove cooktop, 2019 200 amp panel, 2018 Central Air. Don't delay, check this one out before it is gone! (id:60365)


