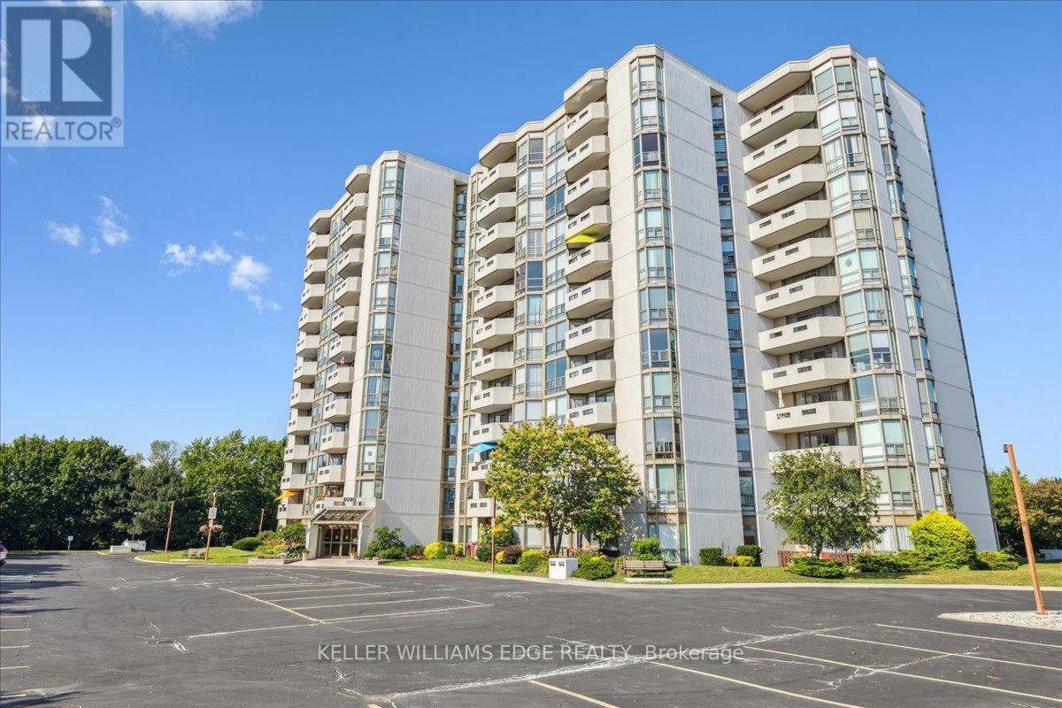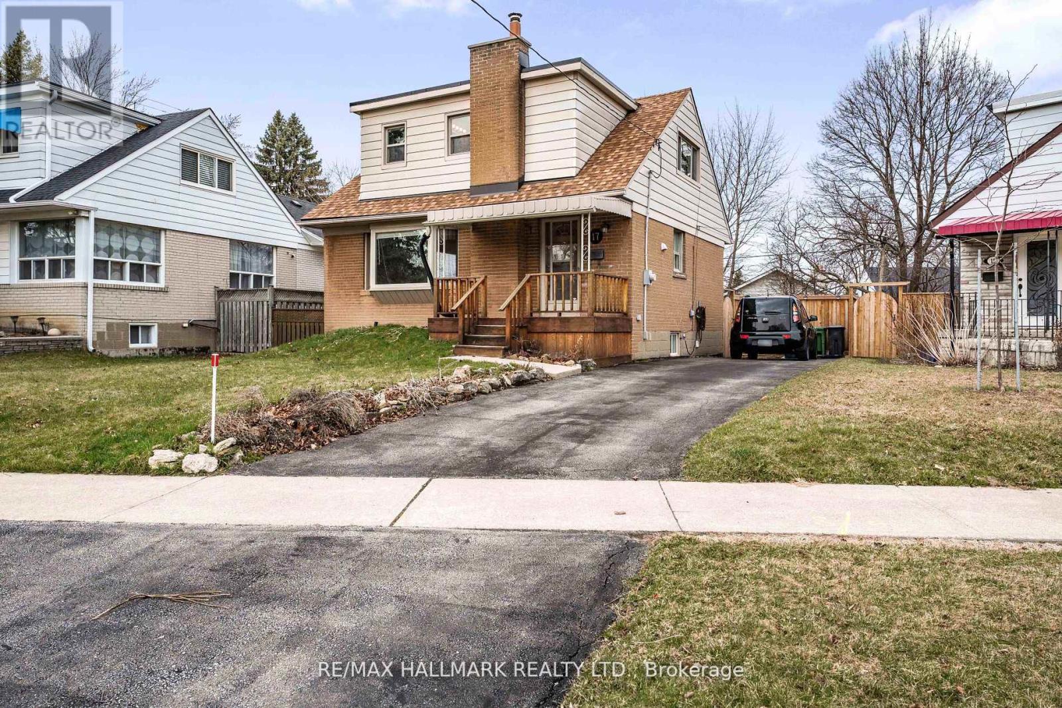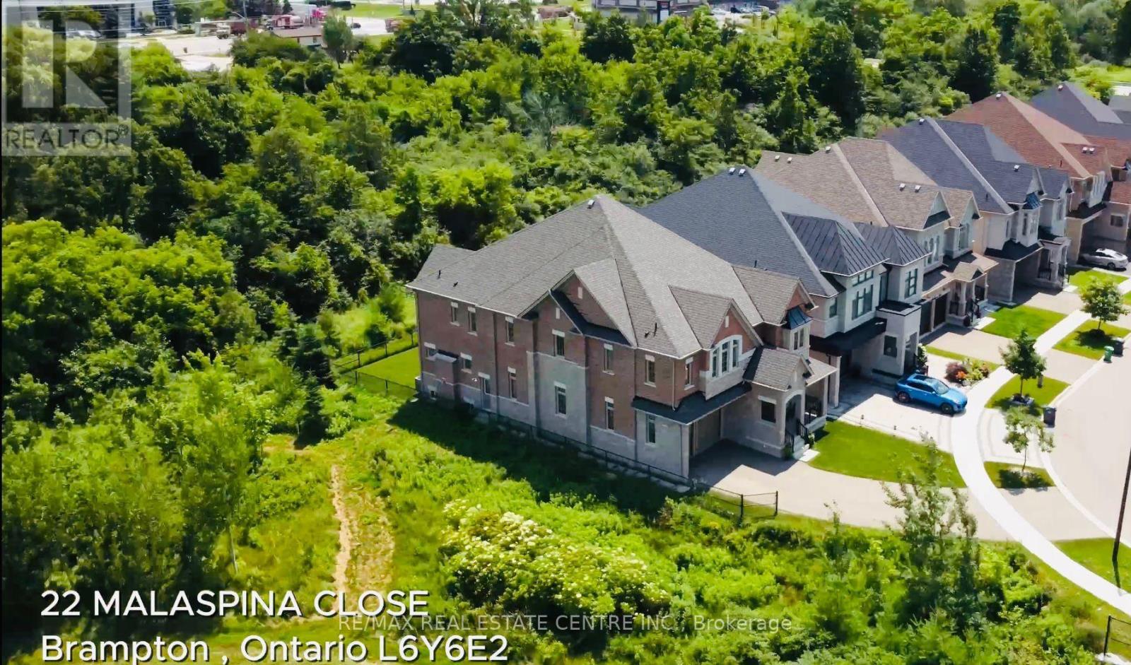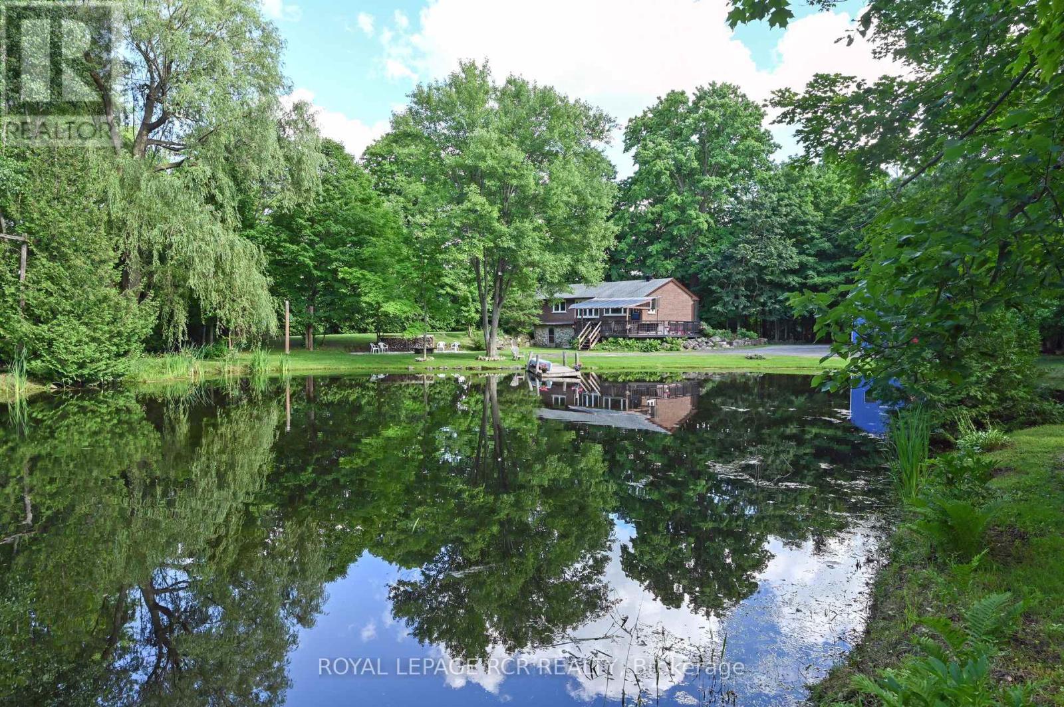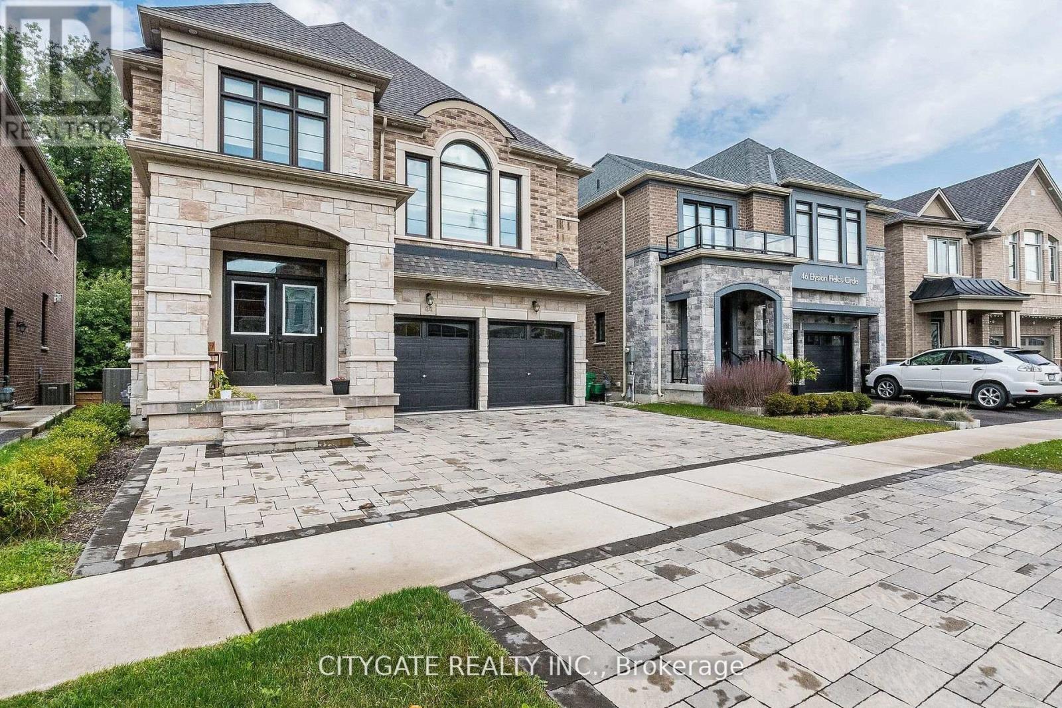302 - 5090 Pinedale Avenue
Burlington, Ontario
Welcome to Pinedale Estates, nestled in southeast Burlington where comfort meets convenience in this lovely 2-bedroom, 2-bathroom Simcoe model condo. Offering 1222 sq. ft. of bright, open living space. Beautiful garden views. Enjoy cooking in the eat-in kitchen complete with spacious countertops and a generous pantry. The spacious primary suite includes a walk-in closet with custom adjustable shelving and a private 4-piece ensuite. You'll also find a dedicated in-suite laundry/utility room for added storage and function. Floor-to-ceiling windows fill the space with natural light, and sliding doors lead to your own private balcony a perfect spot to relax and unwind. Included with the unit are an owned underground parking space and a private storage locker. The monthly condo fee covers water, cable TV, building insurance, parking, exterior maintenance, and all common areas. Residents of Pinedale Estates enjoy an impressive array of amenities: an indoor pool, hot tub, sauna, fully equipped fitness centre, billiards room, library, party room, indoor driving range, hobby workshop, and beautiful outdoor spaces with BBQ areas for residents to enjoy. Situated in a peaceful, park-like setting, this well-managed building is just a short walk from shops, restaurants, schools, and public transit making everyday living easy and enjoyable. (id:60365)
873 Jempson Path
Milton, Ontario
Welcome to this beautifully maintained Mattamy townhome offering picturesque views of the Escarpment and a thoughtfully designed layout ideal for modern living. The main floor features an inviting oversized foyer which can also functions as a home office/den with ceramic tile flooring and upgraded lighting, setting the tone for the elegant finishes throughout. The second floor boasts an open-concept kitchen equipped with upgraded cabinetry, ceramic backsplash, breakfast bar, stainless steel appliances, and pot lights, making it the perfect space for cooking and entertaining. The combined living and dining area is enhanced by rich dark oak hardwood floors and a matching oak staircase, creating a warm and cohesive aesthetic. Walk out to your private balcony, perfect for relaxing or entertaining with scenic views. Upstairs, the primary bedroom features a 3-piece ensuite, a walk-in closet with custom shelving, and eclipse shutters for added style and privacy. The second bedroom offers great closet space and a charming window seat for added comfort and character. Additional highlights include upgraded light fixtures throughout, central vacuum, front-loading washer and dryer, garage door opener with shelving, and elegant eclipse shutters for a refined finish. This home truly blends style, function, and location just move in and enjoy. (id:60365)
22a Broadview Avenue
Mississauga, Ontario
Architecture & Design At Its Finest With This Oversized "Not So Semi" Port Credit Gem; The Largest On The Street Offering Over 4,300 sq. ft. Of Total Space. Dripping with style & functionality & Loaded With Millwork Bonuses At Every Turn. This impressive home Is A Loft-like Airy & Bright Sanctuary With 12ft. Sloped Ceilings (Upper Level) - 9ft. Main & Lower. White Oak Harringbone-Laid Flooring, Walk-In Closets & Organizers Throughout. 245 sq. ft. Covered/Cladded Terrace Walking Down To A Large Stone Patio & Fully fenced Pool-Sized yard That Goes On For Days! Wide Single Attached Garage W EV Charger Rough-In; Walk-In To Proper Mudroom. 8ft Solid Core Interior Doors. Heated Basement Floors. A Rare Level Of Overall Quality & Design. Prime Location On A Quiet Street Near The Lake & Walking Distance To "Brightwater"; A Master Planned Community On The Waterfront Offering 300,000 sq. ft. Of Exciting Brand New Retail & Amenities To Come. (id:60365)
17 Tofield Crescent
Toronto, Ontario
Property sold as is, as per Schedule A Sellers Schedules A, B, and C to be attached to all Offers. All measurements, taxes, and lot sizes to be verified by the Buyer. $49,000.00 deposit required. Seller has no knowledge of UFFI Warranty. The Seller makes no representation or warranty regarding any information which may have been input into the data entry form. The Seller will not be responsible for any error in measurement, description or cost to maintain the property Rental Items: Hot Water Heater, if rental, and any other items which may exist at the property, if rentals. 48 business hours irrevocable required on all Offers. Property must be listed on MLS for at least 7 days prior to review of any Offers. Buyer agrees to conduct his own investigations and satisfy himself as to any easements/rights of way which may affect the property. Property is being sold as is and Seller makes no warranties or representations in this regard. (id:60365)
114 - 405 Dundas Street
Oakville, Ontario
Welcome to 405 Dundas St W, suite #114, a stunning and versatile 2-bedroom, 2-bathroom ground floor condo offering 752 sq. ft. of thoughtfully designed living space plus an expansive 266sq. ft. private terrace with gas hookup, perfect for entertaining. This unit features soaring12 ft. smooth ceilings, floor-to-ceiling windows, and a smart open-concept layout that maximizes natural light. Enjoy a stylish kitchen with quartz countertops, stainless steel appliances (including a full-sized fridge), soft-close cabinetry, porcelain backsplash, and an undermount sink. The built-in AI Smart System includes digital door locks and an in-suite touchscreen wall pad for enhanced privacy and convenience. Additional highlights include: in-suite laundry, underground parking and locker, and access to top-tier building amenities including 24-hr concierge, fitness & yoga studios, pet wash station, games room, chefs kitchen + dining lounge, and a large terrace with BBQs. Ideally located near major highways (401, 403, 407, QEW), GO Transit, hospital, schools, parks, shops, cafes, and restaurants. This is modern, connected living in one of Oakville's most desirable communities. (id:60365)
201 - 610 Farmstead Drive
Milton, Ontario
Location, location, location. This spacious 1,153 sf, 2+1 bedrooms, 2 baths and 2 parkings property conveniently located near hospital, parks, sports centre, community centre, library and five minutes drive to Milton Main streets with plenty of restaurants and stoppings providing you with active lifestyle and the all the city have to offer. The first and only owners spent plenty of upgrades through out including gourmet kitchen with quartz countertops and breakfast nook, SS appliances, primary bathroom with glass shower, 2nd bathroom is spa-like and luxurious, zebra blinds, the den has double door is big enough and can be converted into office or third bedroom, the oversized pantry is a BONUS. Building amenities include lounge, party/media room, fitness room, private garden with lounges, fenced pet area and complimentary car wash will keep your car sparkling. Look no further, this property offers you condo living in one of best area of Milton. (id:60365)
22 Malaspina Close N
Brampton, Ontario
E.L.E.V.A.T.E.D Living with L.U.X.U.R.I.O.U.S Finishes HUNDREDS OF THOUSANDS in Upgrades and Endless Possibilities...!!! Masterpiece of Bram West Community | Ravine Lot | 4+1 Beds | 5 Baths | 4400 Sq Ft | 3 Basement Entrances | 9-Car Parking| Tandem 3 Car Garage Welcome to this stunning, C.U.S.T.O.M-S.T.Y.L.E- executive home built by Regal Crest Famous MAPLEWOOD Model offering Luxury, Space, and Rare UpGrades throughout all set on an incredible R.A.V.I.N.E lot with P.O.N.D views. offering breathtaking, uninterrupted views of nature from every room. The Grand FOYER With Soaring 20 Foot ceilings evoke a Custom Home Feel ,Setting the stage for Unmatched Elegance and sophistication . Every detail of this home has been Thoughtfully Designed For Luxury and Comfort. APPROX 4400 sq ft above ground with a thoughtfully designed, open-concept layout and premium finishes at every turn: Elegant formal living & dining rooms Large main floor office Inviting family room Gourmet kitchen with eat-in breakfast area 4 spacious bedrooms, including a luxurious primary retreat with spa-like ensuite 5 beautifully finished bathrooms Soaring 10-ft ceilings on the main floor, with 9-ft ceilings on the second floor and basement enhancing the open, airy feel throughout High-end light fixtures and finishes add a custom-home touch Hardwood flooring throughout 3 entrances to the basement: Perfect for future rental suite or multi-generational living. Nestled on a quiet, upscale street in one of Bramptons most prestigious neighbourhoods, close to top-rated schools, parks, and everyday amenities. This home truly feels custom-built, offering exceptional quality, location, and lifestyle. (id:60365)
103 - 1140 Parkwest Place W
Mississauga, Ontario
Stylish Ground Floor Condo with Private Walk-Out Terrace! Discover the perfect blend of comfort and convenience in this beautifully updated 1-bedroom + den condo, nestled in a sought - after, well - managed building in South Mississauga. This bright and modern unit features an open-concept design with a spacious den-ideal for a home office, creative studio, or guest room. The living space flows seamlessly into a sleek kitchen and dining area, all bathed in natural light. Step through sliding doors to your exclusive oversized terrace, complete with a privacy fence and gas BBQ hookup - a true outdoor oasis perfect for entertaining, relaxing, or enjoying your morning coffee. The serene primary bedroom showcase California shutters, a large sun-filled window, and a custom-built closet with thoughtful storage. Every detail is designed for effortless living. Unbeatable Location! You're just minutes from the lake, scenic bike trails, Port Credit, Sherway Gardens, and downtown Toronto. Quick access to major highways and the GO Train makes commutiong a breeze. Don't miss out on this rare terrace-level gem in a vibrant, well-connected neighborhood! (Some photos have been virtually staged.) (id:60365)
14007 Fifth Line
Halton Hills, Ontario
Welcome to your dream home and retreat! This charming 3+1 bedroom, 2-bathroom bungalow sits on a sprawling 2.9-acre lot, offering unparalleled privacy and tranquility amidst a heavily treed landscape. Forget the need for a separate cottage, this home provides the perfect getaway with its serene views overlooking a large pond and a beautiful large deck for gathering, entertaining, or simply taking in the views. Inside, you'll find a cozy and inviting atmosphere, perfect for family living or entertaining guests. The main floor features a mudroom combined with a laundry area for added convenience. The finished lower level boasts a large rec room, an additional bedroom, and a walkout to the backyard, providing ample space for relaxation and activities. The spacious detached double car garage provides ample storage and workspace. Located on a paved road, this home offers the perfect balance of seclusion and convenience, with shopping and amenities just a short drive away. Don't miss the chance to own this slice of paradise! Approximately 10 minutes to Acton and the Go station, 15 minutes to to Georgetown and 25 minutes to Milton (id:60365)
706 - 138 Widdicombe Hill Boulevard
Toronto, Ontario
Welcome to this beautifully maintained and spacious 2-bedroom, 2-bathroom modern condo townhouse offering a bright open-concept layout with stylish finishes throughout. The open-concept living room is bright and inviting, featuring a large window with serene views of the surrounding green space and a seamless walkout to a private balcony perfect for enjoying indoor-outdoor living. The kitchen is a true highlight, featuring premium stainless steel appliances, upgraded cabinetry and range hood, along with a thoughtfully added walk-in pantry for enhanced storage and functionality, and a generous primary bedroom complete with a walk-in closet and private ensuite with a large window! The second bedroom offers ample space, a double closet for abundant storage, and convenient access to a beautifully appointed 4-piece main bathroom. An added convenience is the ground-level location of this condo, offering easy access with all rooms situated on the same level ideal for comfortable, stair-free living. Enjoy the convenience of an included parking space and locker. Situated in a highly desirable location at Eglinton & Kipling just 5 minutes from Highways 401, 427, Gardiner and 403, and only 10 minutes from Pearson International Airport. A school is located directly across the street, and you're just a short walk to 24-hour grocery stores, public transit, and scenic parks. Perfect for professionals, couples, small families looking for comfort, style, and convenience. (id:60365)
406 Maple Grove Drive
Oakville, Ontario
Welcome to 406 Maple Grove, an exceptional and rare find in the coveted Morrison neighbourhood of South East Oakville. This beautifully renovated bungalow, complete with a two-car garage, sits on a 1/4-acre west-facing lot and offers over 5,000 square feet of newly renovated, light-filled living space. Perfectly suited for growing families, empty nesters, or anyone seeking spacious and comfortable living. Top-rated schools, shopping, parks, and vibrant downtown Oakville, all just moments away.As you step inside, youll be welcomed by an expansive open-concept layout. The main floor includes three generously sized bedrooms, including a luxurious primary suite that features a spa-inspired ensuite and a walk-in closet offering ample storage. At the heart of the home is the large, chef-inspired kitchen, equipped with high-end appliances, a sizable breakfast nook, and plenty of counter space. This space flows seamlessly into the spacious living and dining areas, creating the perfect environment for both family life and entertaining. Large windows throughout the home flood the space with natural light.The finished lower level adds even more versatility to the home, offering two additional bedrooms and a generous recreation room that can easily be adapted to suit your needswhether as a playroom, home office, or family entertainment space. The basement also features a service staircase that leads directly to the backyard, enhancing convenience. Extensive storage throughout the home ensures that every item has its place.The outdoor area is just as impressive, with a beautifully landscaped, private backyard that includes a large deckperfect for relaxing or hosting outdoor gatherings.The perfect combination of comfort, style, and location, 406 Maple Grove is a true gem. Don't miss your chance to make this extraordinary property your new home. (id:60365)
44 Elysian Fields Circle
Brampton, Ontario
: Prestigious Bram West Stunning Detached Residence Offers approx. 5000 sqft of Luxurious Living Space 3515 sq above +walkout basement on a Premium Ravine Lot! Large Foyer, Open-concept Living and Dining Rooms, Grand Family room, Hardwood floors, Natural light! Great Room with Huge Windows & Gas-fireplace! The Gourmet Open Concept Kitchen is a Chef's Delight, with Top-of-the-Line SS Appliances incl Gas Stove, Ample Storage & Modern Design! The Elegant wood staircase leads to the upper level, where you'll find Five(5) Spacious Bedrooms, 3 Full Bathrooms (each with its own ensuite bathroom) The Bonus Loft Area provides Additional Space! The Primary Bedroom offers an oversized walk-in custom closet and luxurious ensuite. The Backyard features Massive Composite Deck with Surrounding Glass, idea for Entertaining! This GREAT GULF Luxury Build also features a Bonus Walkout finished legal basement apartment with Full 3PC Bath & 2 Bedrooms & separate entrance) Come Fall in Love! Absolute Show Stopper (id:60365)

