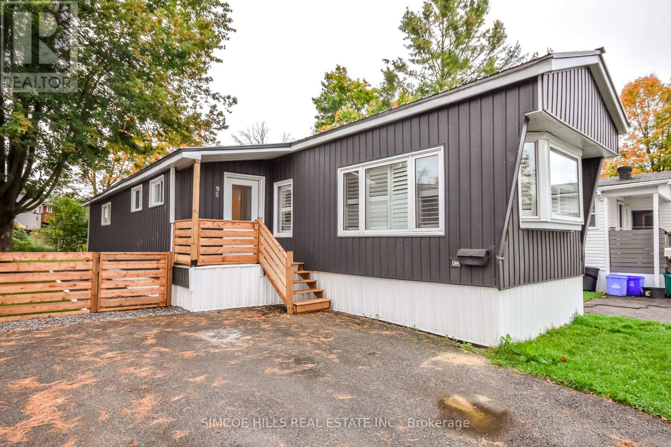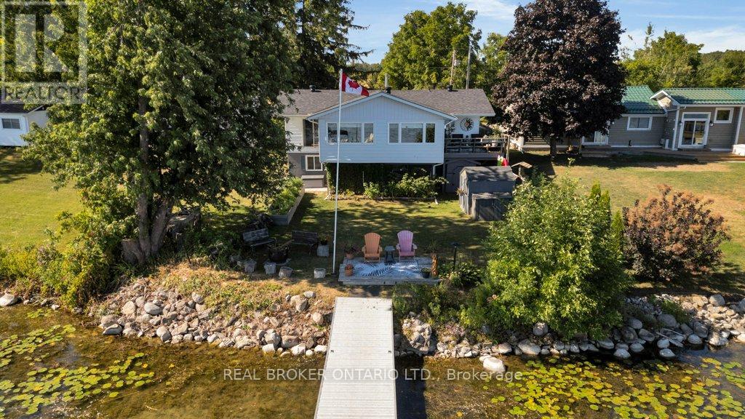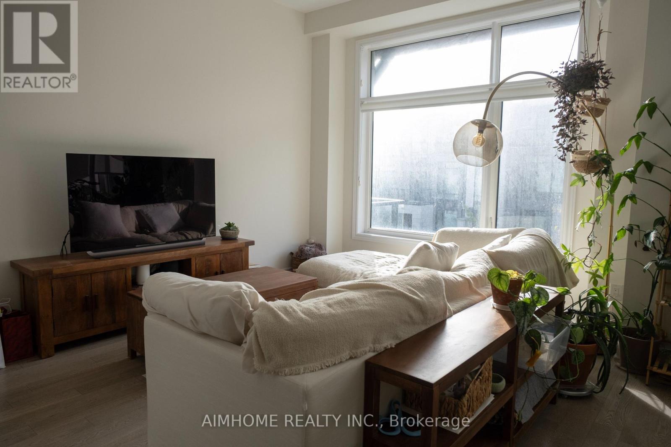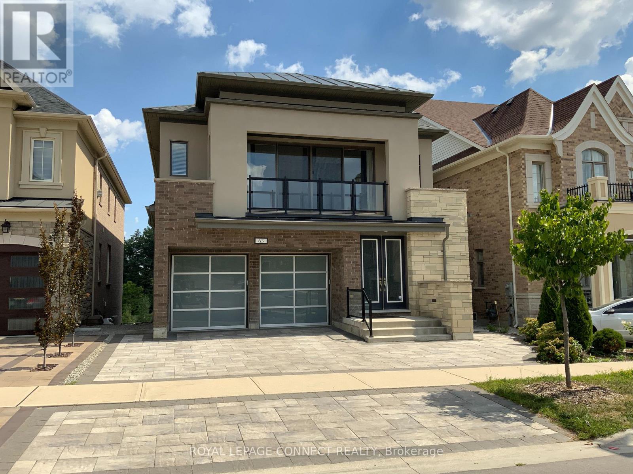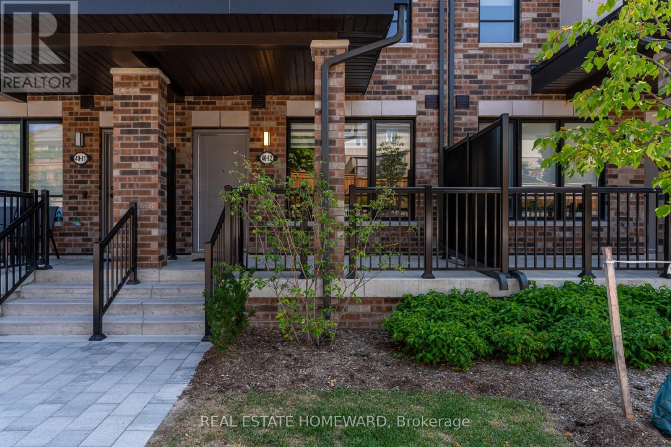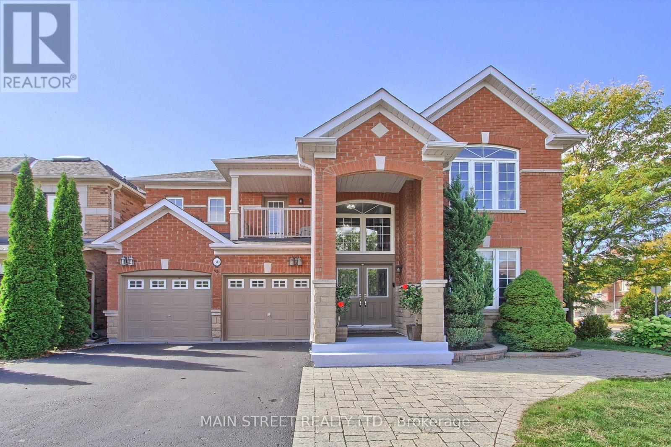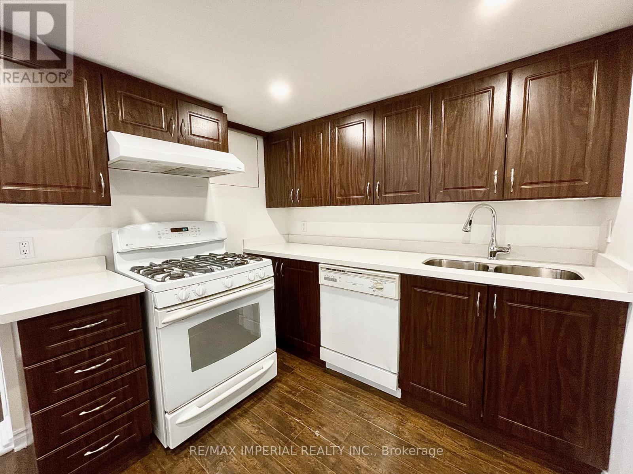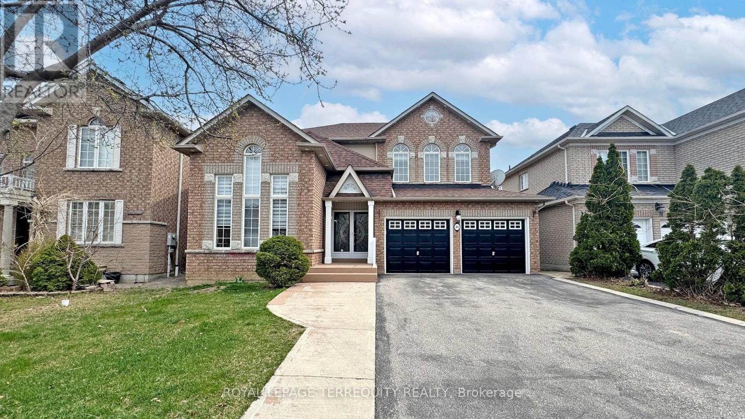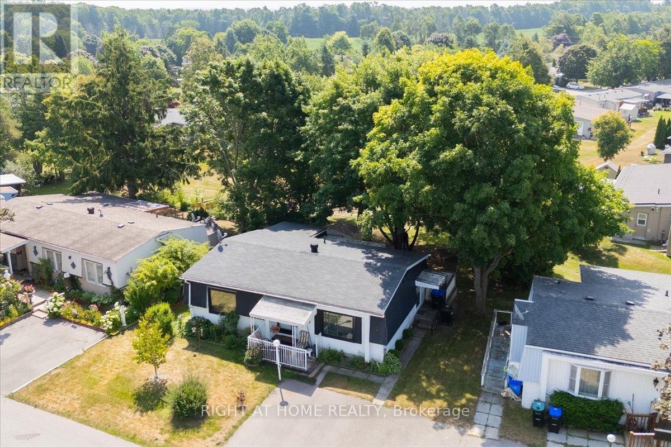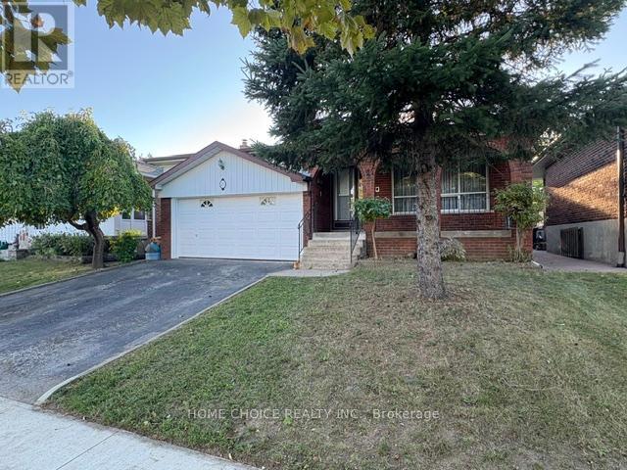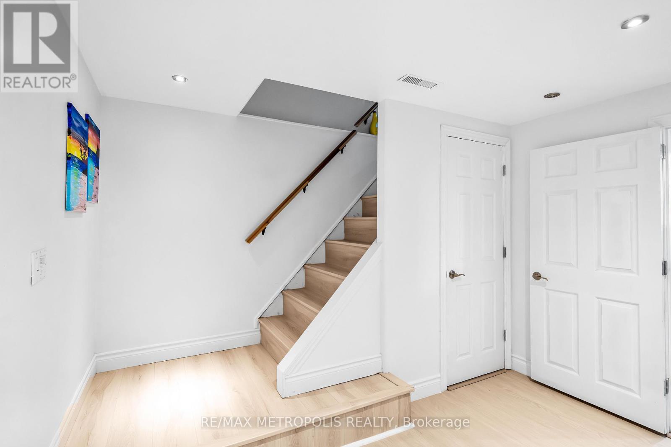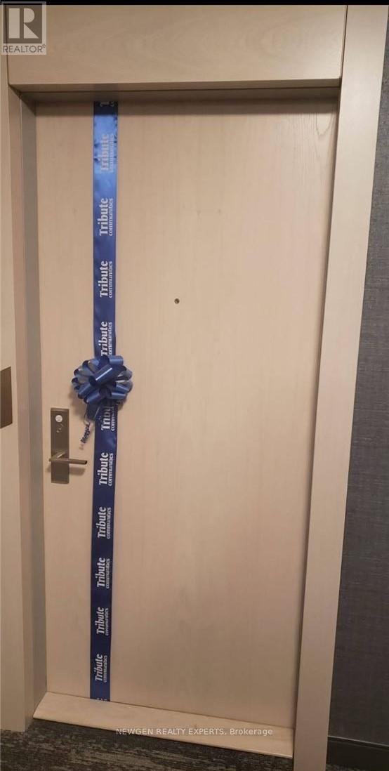98 - 580 West Street S
Orillia, Ontario
Welcome to Lakeside Estates in beautiful Orillia (formerly Parkside estates), where comfort meets convenience! This move-in-ready mobile home has been tastefully updated from top to bottom, offering modern finishes and worry-free living. Recent upgrades include new siding, skirting, and a sun porch addition (2025), new steel roof and windows, (2023), new hot water tank (2025), washer & dryer (2024), new front and back door, new shutters, fresh paint throughout, and updated flooring. You will also appreciate the new sod, newer stove, and microwave. every detail has been thoughtfully cared for. All the big-ticket updates are done, just move in and enjoy easy living in this welcoming community near Lake Couchiching, shopping, and all of Orillia's amenities. New lot rental is 665/m, taxes - 55.82/m. Total Monthly: $720.82 This fee includes lot lease, water and sewer, garbage pickup and street snow removal. (id:60365)
1909 Woods Bay Road
Severn, Ontario
Spectacular waterfront home minutes to Orillia on Lake Couchiching! With 5 car parking you will be impressed before you even step inside. The flat usable property is perfect for a game of horseshoes, a bonfire, growing your vegetables or relaxing after a day out on the boat. There is an upper balcony to take in the views, a lower screened in party room, a deck right at the waters edge and a 48-ft long composite dock perfect for all of your visiting friends. Once inside the carpet free home you will be impressed with the wood kitchen with stove facing the lake. Can you imagine cooking meals while taking in the tranquility of the lake?! The 4-piece guest bathroom is tucked away by one of the guest bedrooms with front den with crown moulding and keyless entry. The main open living, dining space with wood stove (2022) has hardwood flooring and crown moulding with views of the lake. Into the bonus sunroom through the French doors boasting cathedral ceilings, natural gas fireplace (2020), views for miles, and sliding door to the deck perfect for your morning coffee or to bbq in the evenings. The primary suite is in it's own wing of the house with Juliette sliding doors facing the lake, hardwood flooring, crown moulding, huge walk-in closet and 4-piece ensuite (2024) with quartz countertops, sauna (2024) and stand up shower with rain shower head. The lower walk-out level boasts a 3rd rec room, 3rd bedroom and laundry. 7 minutes to major box stores, 1 minute from Hwy 11. Septic bio-filter (2014), windows (2014) uv system (2022), waterproofing (2025), furnace (2012), electrical panel (2012), roof (2018), sunroom flooring (2020), sump pump (2025), jet pump (2019), owned hot water heater (2023), uv system (2023). (id:60365)
26 Carrville Woods Circle
Vaughan, Ontario
Beautiful brand new 3-storey townhouse in a convenient and family-friendly neighborhood! No furniture included. Features an upgraded laminate floor throughout, no carpet, for a modern, easy-to-maintain finish. Steps away from Yummy Market, Shoppers Drug Mart, lounges, and popular fast-food spots including McDonald's. Close to schools and parks, perfect for families. Move-in ready! (id:60365)
63 Hurst Avenue
Vaughan, Ontario
Welcome to 63 Hurst Avenue, a stunning executive-style residence located in one of Vaughan's most desirable and family-friendly neighborhoods. Backing onto a ravine, this beautifully appointed home offers a seamless blend of modern elegance, luxury and everyday comfort, ideal for professionals, families, or anyone seeking upscale suburban living. Step inside to find a bright, open-concept layout featuring high ceilings, hardwood flooring, designer finishes, and large windows that flood the space with natural light. The chefs style kitchen boasts top tier Subzero & Wolf stainless steel appliances, quartz counters, custom cabinetry, and a spacious island perfect for entertaining. Enjoy the elegant dining and living spaces, a cozy family room with a fireplace, professionally suited main floor office and generously sized bedrooms including a luxurious primary suite with a walk-in closet and spa-inspired ensuite. Situated in a safe, well-established neighborhood, 63 Hurst Ave offers quick access to top-rated schools, parks, community centers, and shopping destinations including Vaughan Mills and Smart Centres. Commuters will love the proximity to Highway 400, 407, and Rutherford GO Station making travel across the GTA simple and stress-free. Live in a vibrant community with access to world-class amenities, nature trails, and everything Vaughan has to offer. Don't miss this opportunity to lease a truly exceptional home in a prime location! (id:60365)
12 - 40 Baynes Way
Bradford West Gwillimbury, Ontario
This will feel like your new family home the moment you walk in! Fall in love with 40 Baynes Way Unit 12, a dream come true! With an elegantly appointed townhome in Cachet Bradford Towns where sunlit spaces, refined finishes, and thoughtful upgrades create an easy, elevated way of living. Smooth 9 foot ceilings, upgraded engineered hardwood, and an open-concept layout set the stage for refined yet comfortable living. At its heart is a chefs kitchen that marries beauty and function with quartz countertops, extended height cabinetry, an oversized island with seating, a full stainless steel appliance suite, and a rare deep walk-in pantry. The adjoining living and dining areas framed by expansive windows create a warm, light filled setting for entertaining or unwinding, with designer lighting and custom window coverings lending a polished finish. The oversized primary suite is a serene retreat with space for his-and-hers closets and a spa like five piece ensuite featuring a frameless glass shower, while two additional bedrooms flex beautifully for family, guests, a home office, or wellness. Outdoor living excels with a private balcony for morning coffee and an expansive rooftop terrace with gas line hookup perfect for golden hour grilling and starlit gatherings. Everyday ease continues with one owned underground parking space (a second available to lease for $200/month) and a private 7' x 13' storage room for bikes, tools, and seasonal gear. Low monthly fees include professional lawn care/landscaping, snow removal, garbage collection, and exterior grounds/building maintenance. Steps to Bradford GO and moments to shopping, dining, schools, parks, and quick links to Hwys 400/404, this turnkey residence marries style, space, and sophistication. Book your private viewing. (id:60365)
30 Conover Avenue
Aurora, Ontario
Welcome to 30 Conover Avenue, a stunning sun drenched corner house in the highly desirable Bayview Club subdivision. This original owner occupied home offers beautifully renovated living space of over 4000 square feet. Soaring 9 foot ceilings and pot lights perfectly finish the main floor. Gas fireplace in large Family room is ideal for Relaxing. The White Kitchen features Quartz Countertops with matching backsplash, plenty of cabinet space with undermount lighting, Stainless Steel Appliances, a Spacious Eat-In Breakfast Area, with a Walk-out to the Fully Fenced Backyard. Convenient Main Floor office is perfect for working from Home. Metal spindles matching the Hardwood flooring add elegance to the Main and Second floors. Wide second floor hallway leads to a Serene Primary Suite featuring a 5-piece Ensuite, a double sink Make-Up Counter & Soaker Tub and His-and-Hers Walk-In Closets. Generously sized second suite with 4 piece bathroom has walk out to balcony. 2 additional spacious bedrooms share another 4 piece washroom. The professionally finished basement offers a full kitchen with stainless steel appliances and quartz counters. The 4 piece washroom and large recreation area in the Basement is ideal for family gatherings or to set up as an in house gym. This Home Is Perfectly Suited For Families, with Easy Access To Highways, Shopping, Dining, And Recreation. It is steps away from High-Ranking public schools and the new G. W. Williams High School. This home offers an unbeatable combination of Luxury and Convenience (id:60365)
Bsmt - 254 Browndale Crescent
Richmond Hill, Ontario
High Speed Internet Included! Super Nice Landlord! Furnished 2-Bedroom, 1-Bathroom Bungalow Basement For Lease With 2 Designated Parking Spaces Included. Professionally Renovated With New Kitchen, Bathroom, Flooring, Closets, And Brand New Furniture. Bright And Spacious With Above-Grade Windows. Top-Ranking Schools Nearby, Steps To Bayview Secondary And Crosby Public School, Public Transit, Parks, Restaurants, Banks, And Shops. Quiet, High-Demand Street Close To Hwy 404 And The Go Station. (id:60365)
31 Chalone Crescent
Vaughan, Ontario
This beautifully upgraded 4-bedroom, 4-bathroom home offers an exceptional blend of modern style and comfortable living. Situated on a quiet, family-friendly crescent, this property boasts impressive curb appeal with a classic brick façade, double-car garage, and elegant entryway. Step inside to a bright, open-concept layout featuring soaring ceilings, oversized windows, and sophisticated finishes throughout. The sun-filled living room and its soaring ceiling create a warm and inviting atmosphere. The spacious dining area seamlessly connects to the heart of the home, a designer kitchen featuring an oversized center island with breakfast bar, premium stainless steel appliances, built-in ovens, custom cabinetry, and an oversized fridge. Perfect for hosting and everyday living! The cozy family room offers a beautiful stone feature wall, a gas fireplace, and expansive windows for natural light. An ideal space for relaxing or entertaining guests. Upstairs, you'll find generously sized bedrooms with large closets and upgraded flooring, including a luxurious primary suite complete with a spa-inspired ensuite bath and walk-in closet. Elegant, thoughtful details like modern lighting fixtures and glass stair railings add an extra touch of refinement. The lower level offers tremendous potential with a clean, open layout, ready to be finished as a recreation area, home gym, or in-law suite. The convenient main floor laundry/mudroom with access to the garage adds everyday practicality. Step outside to your private backyard, ready for family gatherings, summer BBQs, and outdoor fun! Easy access to major highways makes commuting a breeze. Don't miss the opportunity to call this turn-key, meticulously maintained home your own. in and start enjoying the lifestyle you deserve! Move (id:60365)
45 Linden Lane
Innisfil, Ontario
Welcome to the Sommerset Model in the vibrant adult-lifestyle community of Sandycove Acres. This well-maintained home offers the perfect blend of comfort, convenience, and low-maintenance living. Enjoy a bright, open-concept layout with new vinyl plank flooring, new windows throughout, and new sliding patio doors that lead to your private deck a great space for morning coffee or evening relaxation.The kitchen has been tastefully updated with quartz countertops and comes equipped with all appliances just 3 years old, including a fridge, stove, dishwasher, washer, and dryer. Stay cool in the summer with a 3-year-old air conditioner and warm in the winter with a furnace installed just 4 years ago. The updated bathroom features a Bathfitter shower and a modern vanity, offering both style and functionality. A shed is included for added storage, and the hot water heater is rented for only $23/month (installed 4 months ago).Outside your door, Sandycove Acres offers an unmatched lifestyle with access to two clubhouses featuring shuffleboard courts, fitness centre, ballrooms, kitchen and laundry facilities, and a library. Enjoy weekly bingo nights, explore the on-site Sandycove Mall with its drug store, variety shop, hair salon, restaurant, and clothing store, or take part in one of the many community events.Parking for two vehicles is included, and the community takes care of snow removal on roads, common area maintenance, and beautifully kept green spaces.Whether you're looking for a peaceful retreat or an active community to enjoy retirement, this home checks all the boxes. (id:60365)
27 Terryhill Crescent E
Toronto, Ontario
OPPORTUNITY KNOCKS! This detached home is located in a highly desirable neighborhood and offers incredible potential for the right buyer. With solid structure and a flexible layout, there's opportunity to renovate and create up to three rental units. Seller has available a quote from a reputable contractor on pricing to convert this home to a 3 unit rental. Perfect for investors, contractors, or buyers looking to add value and generate income. Enjoy a great lot, with a variety of fruit trees. Apple, pear, apricots, cherry, black berries and grape vines. Convenient location with access to transit, schools, parks, Highway and Scarborough Town Centre. Basement is partially finished with bedroom and rough in for kitchen. 2 cold rooms with one having the potential for a walk up. Bring your vision and unlock the full potential of this property. Seller is willing to remove trees if Buyer wants. Homes in this location rarely come on the market, with such opportunities. (id:60365)
Basement - 834 Sanok Drive
Pickering, Ontario
Charming 1-bedroom basement just minutes from Liverpool Beach, featuring a bright, modern 3-piece bathroom and a functional, stylish kitchen. The inviting rec room is perfect for movie nights or a home office, and beautiful high-quality floors run throughout for a warm, cohesive feel. Private entry and a quiet, well-maintained building add comfort and independence, with one designated parking spot and on-site laundry. Enjoy easy access to coastal walks, cafes, shops, and transit. This move-in-ready unit offers a comfortable, budget-friendly home with a touch of coastal charm (id:60365)
204 - 77 Mutual Street W
Toronto, Ontario
Beautiful 1 Br + Den ,1 Bath Unit with 1 Parking At Max Condo Next To Dundas Square.park View from Balcony.9Ft Floor To Ceiling Windows Lots Of Natural Daylight * Extremely Practical & Flexible Den Layout * Built-In Kitchen Appliances And Premium Finishes Kitchen Cabinet W/Counter Lights, Ensuite Laundry * Steps To Dundas Subway Station, Ryerson University & Dundas Square * Amazing Amenities With Roof Top Patio, Gym, Party Room, 24 Hrs Concierge. (id:60365)

