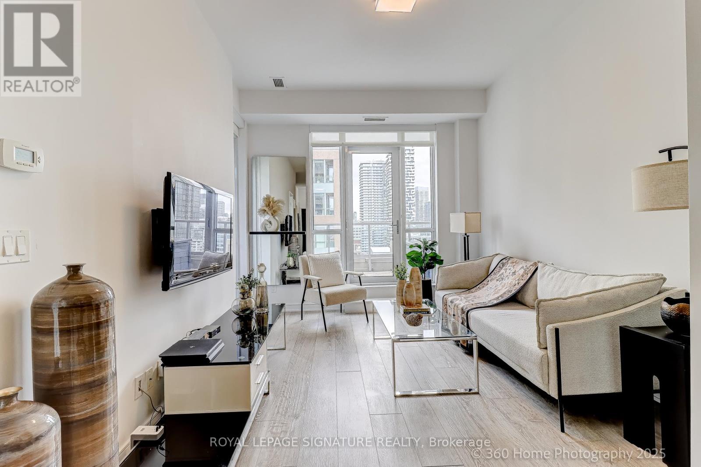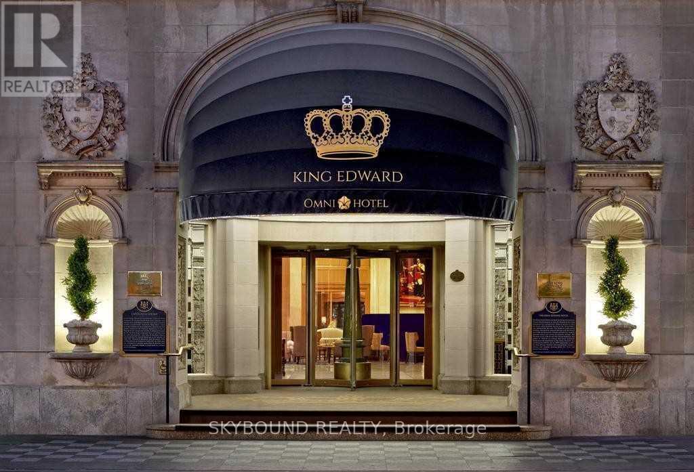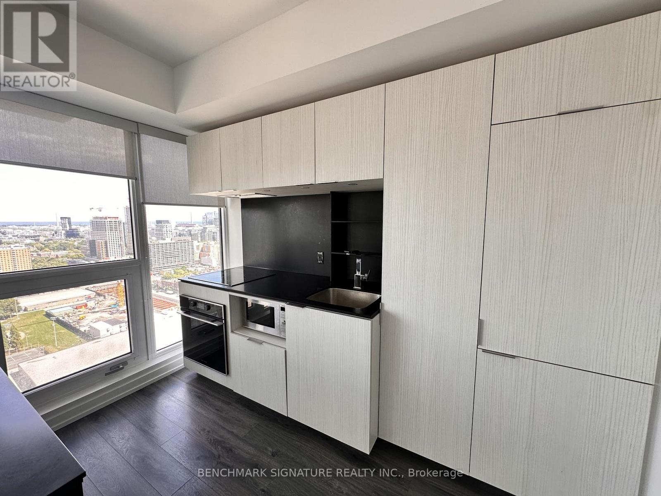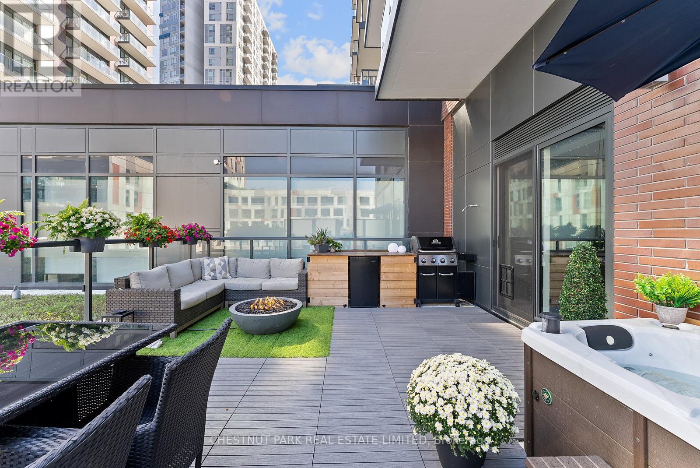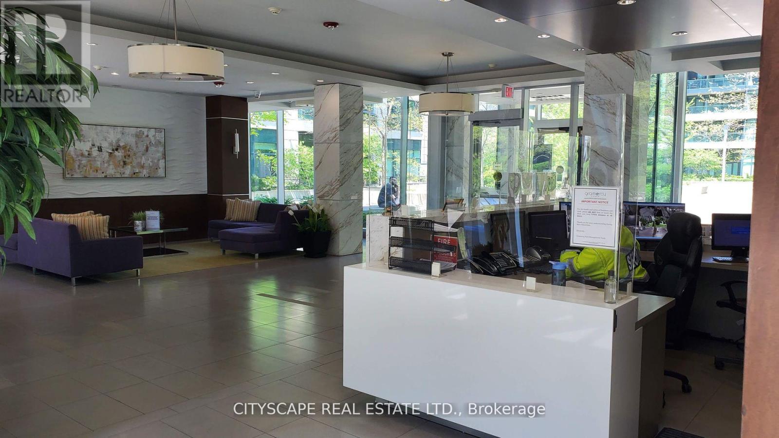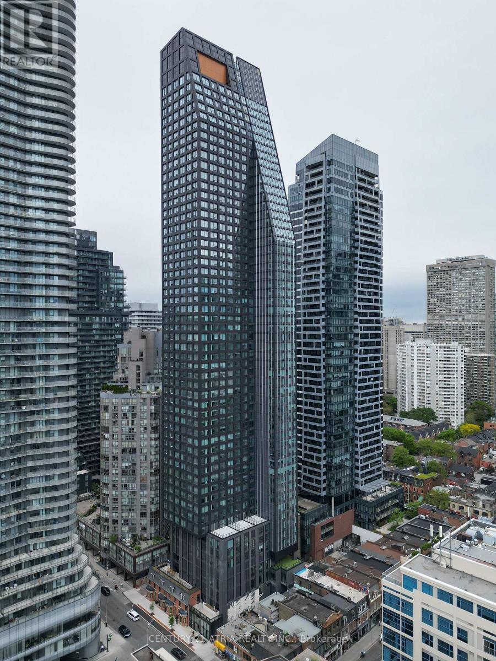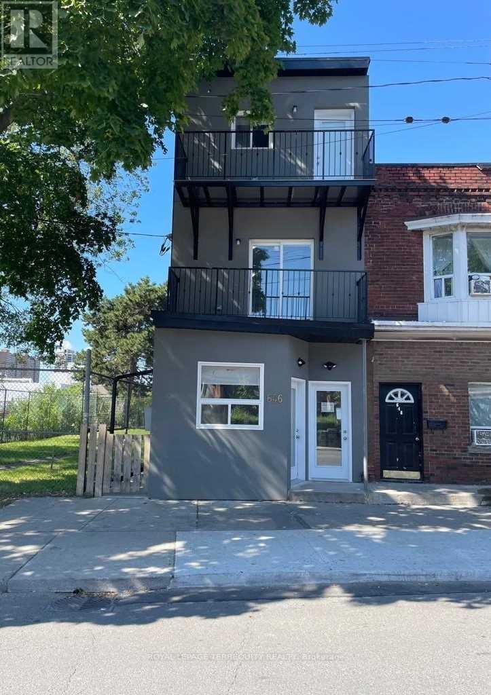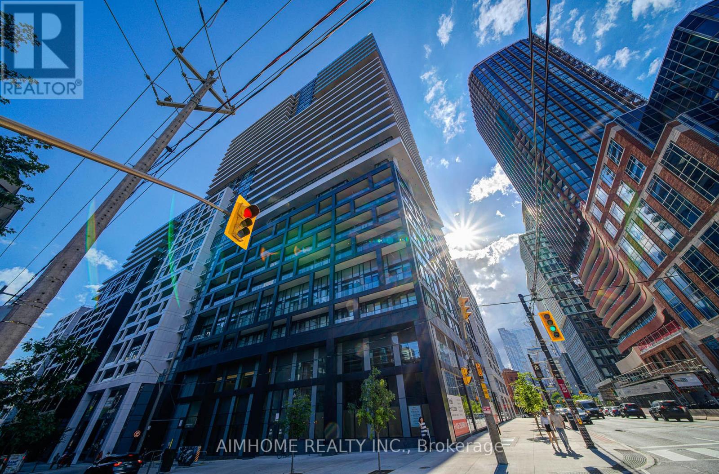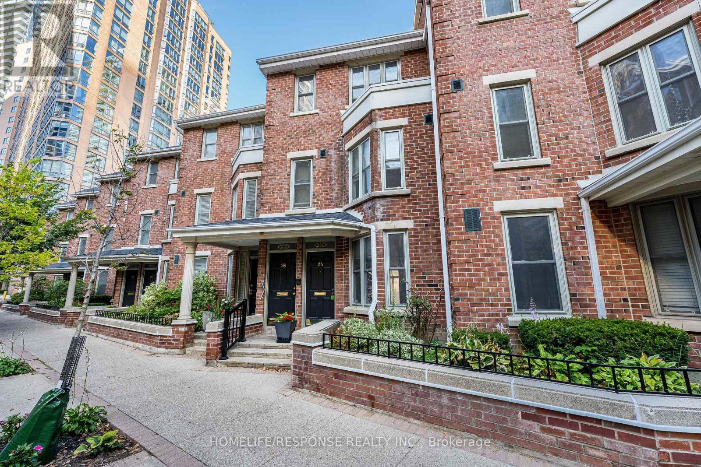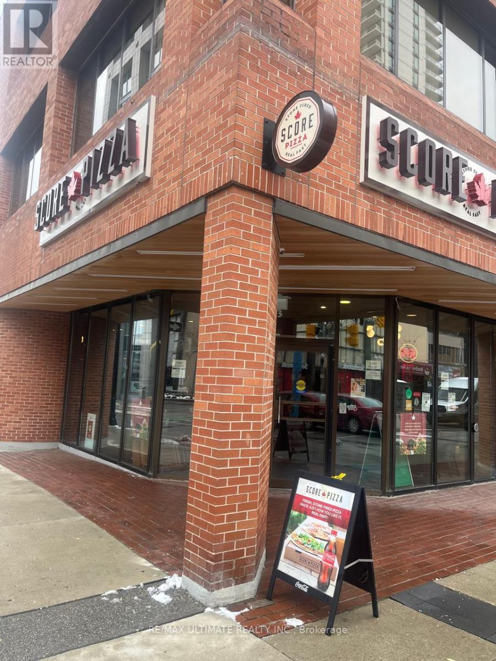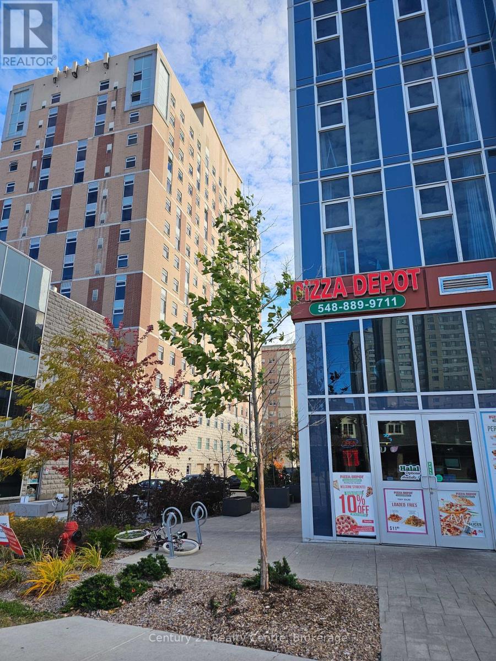2203 - 88 Scott Street
Toronto, Ontario
Welcome To 88 Scott Street, Perfectly Situated In The Heart Of The City! This Luxurious 1 Bedroom + Large Den Suite Offers A Smart, Well-Proportioned Layout With Premium Finishes And ABright, Open Concept Design. The Kitchen Features Integrated Appliances, Sleek Cabinetry, And High End Countertops, Seamlessly Connecting To The Living And Dining Area With A Walk-out Terrace, Ideal For Indoor/Outdoor Living. The Spacious Primary Bedroom Provides Exceptional Comfort And Privacy. While The Oversized Den Offers Remarkable Versatility, Large Enough To Function As A Second Bedroom, Or A Dedicated Home Office, It's Perfectly Suited To Today's Flexible Lifestyle. Residents Enjoy A Collection Of Five-Star Amenities, Including The State-Of-The-Art Fitness Centre, An Impressive Sky Lounge With Panoramic City And Lake Views,An Indoor Pool, Sauna, Wi-Fi lounges, Meeting And Party Rooms, Guest Suites, And 24-Hour Concierge Service. With A Perfect Walk Score Of 100, This Location Is Unmatched For Convenience. Steps From Union Station, King Station, And The PATH, And Surrounded By Toronto's Premier Dining, Shopping, And Cultural Destinations, You're Also Just Moments From St. Lawrence Market, Berczy Park, The Waterfront, And The Distillery District. (id:60365)
415 - 22 Leader Lane
Toronto, Ontario
Welcome to the highly coveted King Edward Private Residences! Luxury hotel-style living at its finest. Rarely offered spacious 735 sq ft one bedroom suite with a roomy den (ideal for home office or separate dining room). Plus a double door walk-out to a very rare private wood-tiled 100 sq ft balcony - not something that's easily found in the building! Impeccable finishes throughout, hardwood flooring, soaring 10 ft ceilings, crown molding, and wainscoting. A dream kitchen with quartz countertops, huge island, and integrated European appliances. Boutique luxury living with access to all the hotel amenities (fitness center and spa [mezzanine level], private resident's lounge [11th floor], and concierge). Much larger than the typical suites here. Imagine coming home and relaxing in the timeless, classy hotel lobby. Literally steps to King Station with streetcar at your doorstep. Financial District seconds away and a quick walk to St Lawrence Market, steps to Berczy Park, & countless dining options throughout the neighbourhood. **Storage locker included** Come and get it. **--> Available immediately <--** (id:60365)
3107 - 77 Shuter Street
Toronto, Ontario
1 Bedroom Unit W/Lots Of Natural Light. Beautiful View W/Floor To Ceiling Windows. Modern Kitchen Counter Top & Built-In Appliances. 24 Hrs Concierge & Security, Excellent Recreational Facilities With Outdoor Infinity Edged Swimming Pool & Cabanas/Gym/Rooftop Garden/Party Rm/Outdoor Bbq /Etc. Steps To Eaton Centre, Tmu, St Michael Hospital & Financial District. (id:60365)
417 - 35 Tubman Avenue
Toronto, Ontario
This one-bedroom condo is the crown jewel! Enjoy a private hot tub, gas BBQ, and fully furnished terrace without having to worry about the operating costs! This charming suite has a functional layout and allows for proper division of living room and kitchen/dining with a custom built in office/closet. The kitchen features an island, custom backsplash, and built in appliances. The bathroom has upgraded tiles, vanity with new tap, and a large shower head. The living doesn't stop there as you head out to the terrace which is yours to enjoy exclusively all year around. Hot tub and grilling 365 days a year, the best part? All utilities are included!!! One locker included. Perfect for singles or couples who love to entertain! (id:60365)
423 - 525 Wilson Avenue
Toronto, Ontario
SUPER bright corner unit with two balconies next to each of 2 large bedrooms with one 4 piece en-suite, plus one den for study or kid room. Ground to ceiling windows in bedrooms and living room. Next to Wilson subway. easy access to anywhere in Toronto by public transport or to drive. Granite countertops in kitchen and both washrooms. S/S appliances. Building has one of best amenities including indoor pool, party room, guest parking, central courtyard with trees. Safe for kids and for all ages. Freshly Painted, deep cleaned and fitted with neutral drapery. Make it your home early as someone lucky may react faster. Have a look ASAP. (id:60365)
2501 - 8 Wellesley Street W
Toronto, Ontario
Ultimate downtown convenience. This brand-new 1-bedroom, 1-bath suite on the 25th floor of CentreCourt's 8 Wellesley Residences offers unparalleled urban living with a bright, efficient layout and modern finishes. The location is truly unbeatable, with Wellesley Subway Station literally outside your front door, offering instant access to Yorkville, U of T, TMU, the Financial District, and the Eaton Centre. Enjoy over 21,000 sq. ft. of world-class amenities, including a 6,300 sq. ft. Fitness Club and comprehensive co-working lounges, perfect for professionals and students seeking absolute transit accessibility and luxury. Sold with full TARION Warranty. (id:60365)
3 - 646 Lansdowne Avenue
Toronto, Ontario
Stylishly Renovated Sunlit Townhome in the Heart of Lansdowne Live in comfort and style in this beautifully renovated, east-facing townhouse bathed in natural light. This thoughtfully upgraded home features a modern kitchen with stainless steel appliances including a gas stove, fridge, and dishwasher, along with fully renovated bathrooms, sleek new flooring, and fresh contemporary paint throughout. Enjoy the convenience of a private entrance, in-unit washer and dryer, and a layout that suits both professionals and families alike. Ideally located just steps from Lansdowne Subway Station, TTC routes, trendy shops, and local cafés-this vibrant neighborhood offers unmatched connectivity and urban charm. A perfect blend of modern living and city convenience. (id:60365)
815 - 1 Concord Cityplace Way
Toronto, Ontario
Brand-new Concord CityPlace condo with 2 bedrooms and 2 baths, featuring stunning skyline views. Offering over 700 sq. ft. of interior space plus a balcony and locker. The suite includes 9' ceilings and floor-to-ceiling windows that provide a sun-filled living space, along with a sleek, chef-inspired kitchen featuring quartz countertops, designer cabinetry, and integrated appliances. Enjoy 24/7 concierge service and beautifully curated amenities such as a fitness centre, indoor pool, co-working spaces, and landscaped terraces with BBQs. Steps to TTC and the Rogers Centre. (id:60365)
1723 - 70 Princess Street
Toronto, Ontario
Experience elevated living at Time & Space Condos in the heart of the St. Lawrence Market District. This 1 bedroom + den suite offers stunning garden views, a spacious open layout, wood flooring throughout, soaring 11-ft smooth ceilings, and floor-to-ceiling windows that flood the space with natural light. Step onto the oversized balcony to enjoy breathtaking skyline and garden views. located with a perfect 100 Walk Score, you're just steps from the St. Lawrence Market, Distillery District, Union Station, Rogers Centre, Scotiabank Arena, and the citys best dining, shopping, and scenic waterfront trails. Enjoy access to resort-style amenities, including a 24-hour concierge, infinity rooftop pool with cabanas, BBQ terraces, a fully equipped gym, yoga studio, games and media rooms, co-working spaces, and more (id:60365)
24 Irwin Avenue
Toronto, Ontario
Luxury 2 Bed 2 Bath Ground Floor Townhouse With A 400 Square Foot Patio. Hardwood Throughout, Wood Burning Fireplace, 4 Pc Ensuite Bath, 3 Pc Main Bath, 9.5' Ceilings. Ttc Lines, Yorkville Shops And Eats. Includes 1 Parking Space: Includes 1 Parking Space! Walk To Yonge Subway, Yorkville, Queens Park, U Of T, And Many Fine Shops And Restaurants. (id:60365)
73 King Street W
Kitchener, Ontario
KITCHENER SCORES!!! Nicely built out SCORE PIZZA franchise location in downtown Kitchener, at the centre of the action of the KW region! SCORE PIZZA is a fast-casual pizza experience where you can create your own custom-built, unlimited topping pizza for one low price in under ten minutes from start to finish. Their custom, build your own salads, stone fired sandwiches, house made lemonades, local craft beer & wines make SCORE PIZZA a perfect spot for a quick business lunch, family dinner or even date night. Their team's attention to detail extends well beyond the food with a carefully-considered, forward approach to restaurant design and atmosphere that elevates our customers' overall experience. (id:60365)
131 University Avenue W
Waterloo, Ontario
PROFITABLE BUSINESS WITH LOW RENT, EXCELLENT LOCATION AND LOW OPERATING COST. Rare opportunity to own a well-established Pizza Depot franchise in one of Waterloo's highest-demand locations! Perfectly positioned near the University of Waterloo and Wilfred Laurier University surrounded by dense student housing, young professionals, and family communities, this store benefits from constant foot traffic, strong walk-in business, and high-volume delivery sales throughout the year. Backed by Pizza Depot's strong brand reputation and reliable franchise support, this is an ideal opportunity for an owner-operator or investor looking to step into a proven business model in a thriving area. With top-tier visibility, easy access, and an ever-growing customer base, this Pizza Depot location stands out as a true gem as a Top-rated store with outstanding rating of 4.9 stars on google. (id:60365)

