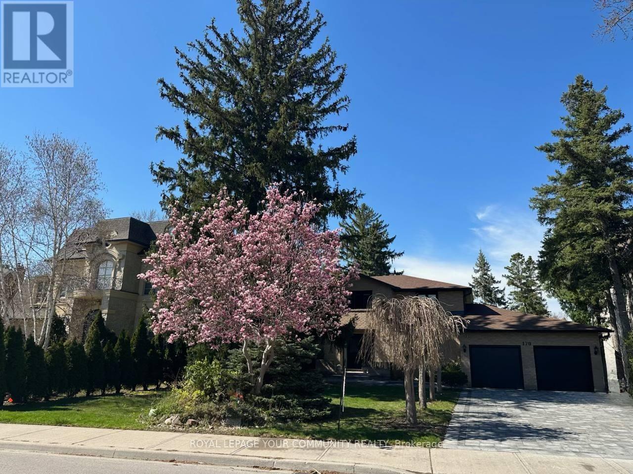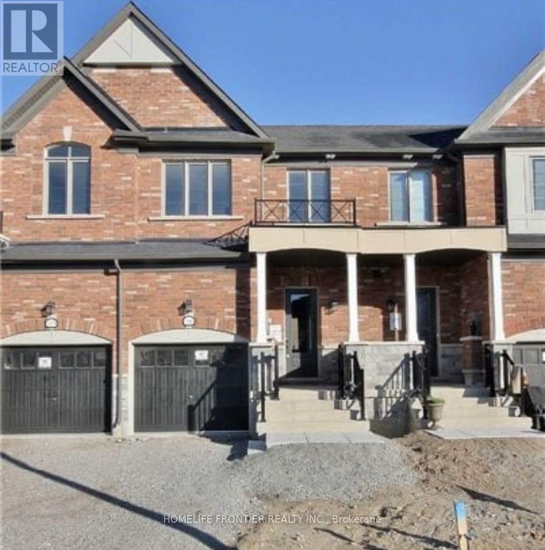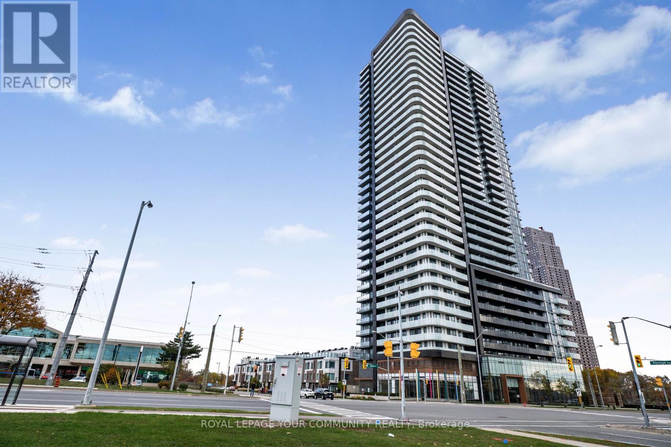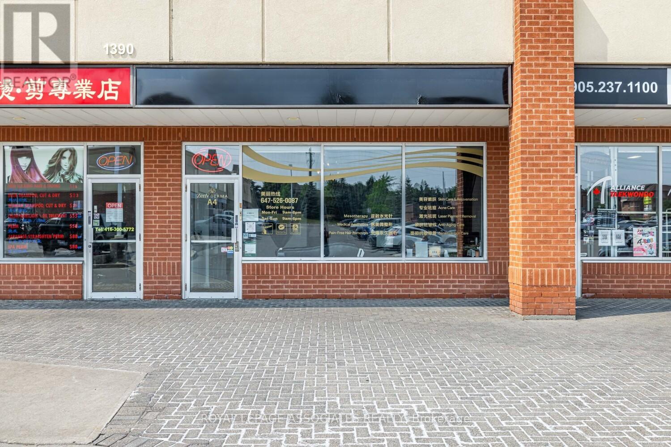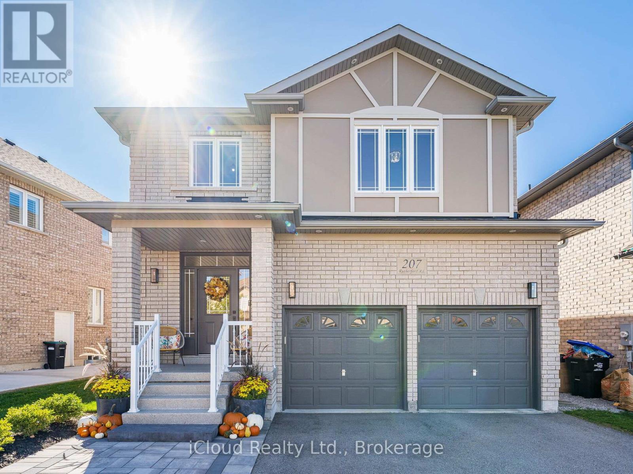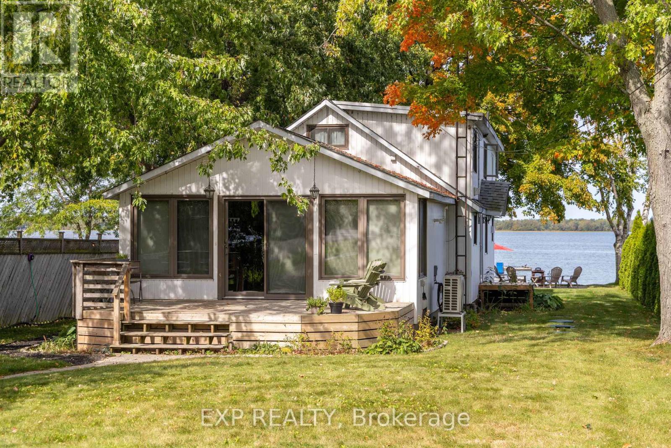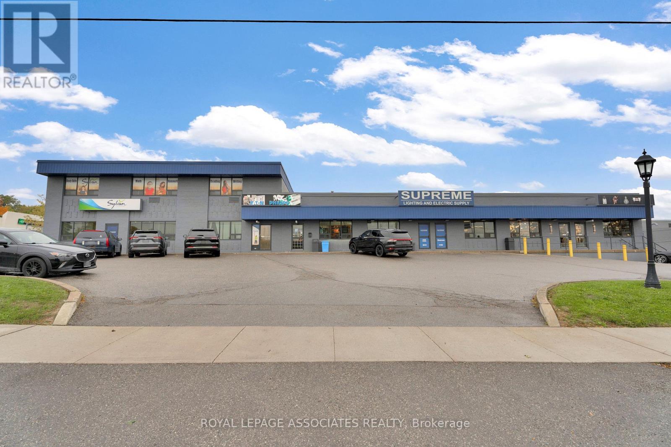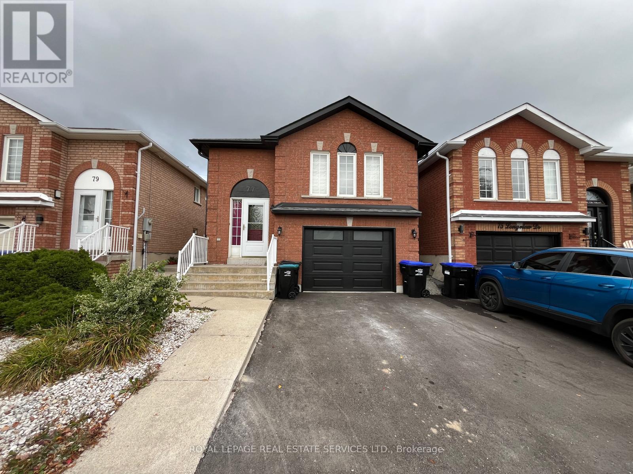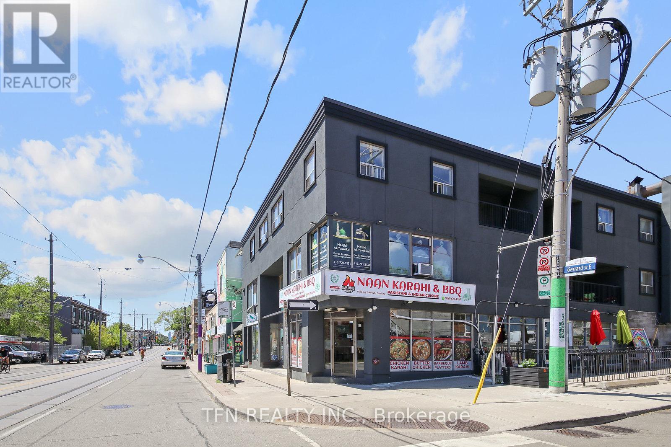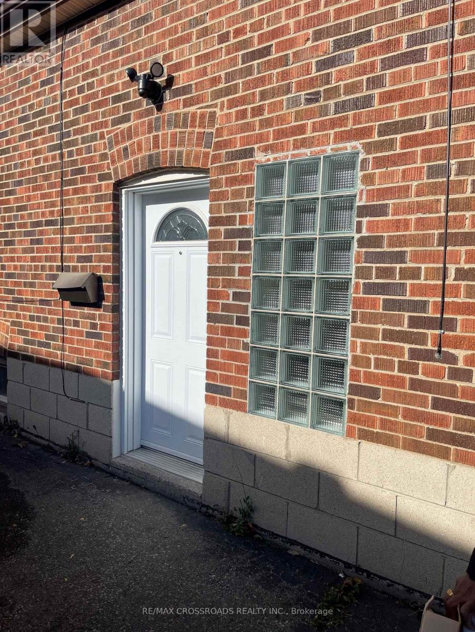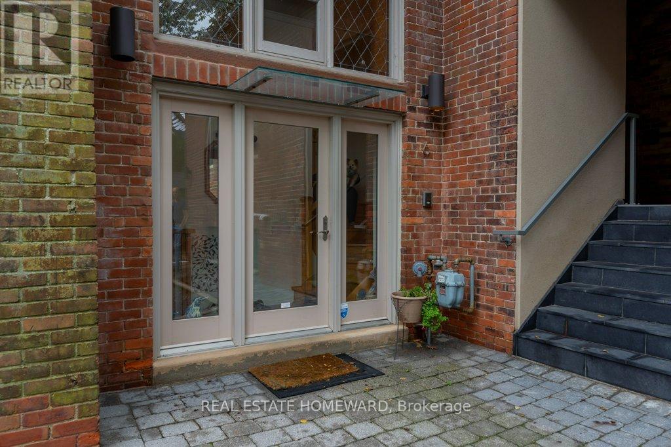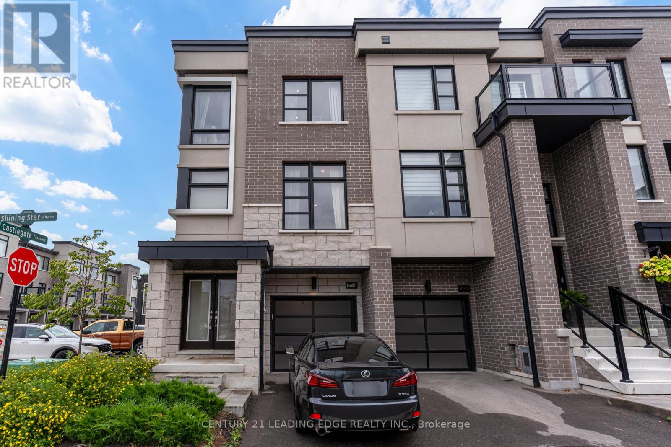170 Garden Avenue
Richmond Hill, Ontario
Pride of Ownership in Prestigious South Richvale! This exceptionally well-maintained Newly Painted home is a true gem, nestled on a sprawling 73' x 140' lot in a coveted neighborhood surrounded by multi-million dollar homes. Inside, the functional layout is designed to maximize comfort and style.The 3 south-facing bedrooms on the second floor are filled with natural light, radiating warmth and positive energy throughout the home. A family room with 12' vaulted ceilings, perfect for gatherings or quiet evenings. An extended driveway accommodating up to 6 cars, providing ample parking recently interlocked. Huge potential to grow and expand, making it an ideal choice for families and investors alike. Located in the heart of South Richvale, this home offers unmatched convenience. Steps to the prestigious Langstaff High School. Close to golf courses, shopping plazas, the GO Station, and a host of amenities. (id:60365)
2081 Dale Road
Innisfil, Ontario
Bright and spacious 3-bedroom, 3-washroom freehold townhouse located in the beautiful, family-friendly neighbourhood of Alcona. Featuring 9 ft ceilings and hardwood flooring on the main floor, this home offers a functional open-concept layout with an elegant oak staircase. The large family-sized kitchen boasts a center island, granite countertops, stainless steel appliances, and a spacious eat-in breakfast area with a walk-out to a large fenced backyard - perfect for entertaining or relaxing. The generous primary bedroom includes a 4-piece ensuite with glass shower and a walk-in closet. Convenient second-floor laundry room! Long driveway with no sidewalk provides extra parking space! Ideally located just minutes to schools, parks, grocery stores, restaurants, banks, Innisfil Beach Park, and a beautiful Lake Simcoe. Easy commute with only a short 10-minute drive to Hwy 400. (id:60365)
204 - 7895 Jane Street
Vaughan, Ontario
Welcome to The Met - Luxury Living in the Heart of VMC. Beautiful 2-bedroom, 2-bath corner suite with 9-ft ceilings and a bright park-facing living/dining area. Features smooth ceilings with crown molding, modern finishes, and an open-concept layout. Enjoy a gourmet kitchen with a custom backsplash and brand new appliances - whisper-quiet Samsung dishwasher, Frigidaire fridge, and Frigidaire stove. Both bedrooms include custom closet organizers, and the primary ensuite offers a frameless glass shower. Additional highlights: central designer lighting, and an oversized balcony with gorgeous views. Includes 1 parking and 1 locker. The Met offers 24-hr concierge, gym, party & games rooms, theatre, and an outdoor BBQ lounge. Steps to VMC subway, York University, shops, restaurants, and Hwy 400/407.A perfect blend of comfort, style, and convenience - available for lease now. (id:60365)
4a - 1390 Major Mackenzie Drive E
Richmond Hill, Ontario
Turnkey Medical Aesthetics Clinic in Prime Richmond Hill Location! An exceptional opportunity to own a fully equipped, modern cosmetic clinic in a high-traffic plaza at 1390 Major Mackenzie Dr. This well-established clinic offers a full range of advanced skincare and beauty services including laser hair removal, Botox, cosmetic injections, facials, mesotherapy, and vitamin therapy. Over $200,000 has been invested in upscale renovations and top-tier treatment equipment. Immaculately maintained and ready for immediate operation. Surrounded by dense residential neighborhoods and ample plaza parking, this location ensures strong visibility and steady client traffic. Ideal for medical professionals, investors, or entrepreneurs in the aesthetics industry. (id:60365)
207 Rutherford Road
Bradford West Gwillimbury, Ontario
Step inside 207 Rutherford Road, a truly one-of-a-kind home. Only 8 years old and extensively renovated in 2024, this property showcases a seamless blend of luxury, craftsmanship, and thoughtful design. Upgraded with high-end finishes-from engineered hardwood flooring throughout, smooth ceilings, and pot lights, to custom kitchen, washrooms, and laundry room cabinetry complemented by top-of-the-line appliances, quartz countertops, and matching quartz backsplashes. The interior is elevated even further with imported oversized porcelain tiles in the washrooms, foyer, and laundry room, adding a refined, contemporary touch.Outdoors, the upgrades continue with a professionally landscaped front interlock walkway and a rear patio complete with a fire pit-perfect for relaxing or entertaining. Even the entire property's sod has been replaced, ensuring a pristine, fresh appearance.For nature lovers, walking trails are directly across the street, and a park with a splash pad is just at the corner. School bus stops for Bradford's two newest schools are conveniently located at the top of the road.Every detail in this home has been carefully considered, and you won't find anything else like it on the market. If you're looking for true high-end luxury-far beyond basic builder-grade finishes-without the luxury price tag, this home is for you. (id:60365)
122 Blue Heron Drive
Georgina, Ontario
Found At The End Of A Quiet Cul-De-Sac, This Well-Loved 4-Season Waterfront Home Has It All! Featuring A Seasonal Dock, Dry Boathouse, 3,500 Lb Boat Lift, Boat Storage Rack, 20x40 Detached Heated Workshop/Garage, And So Much More. The Workshop Includes A Line To The Septic System, Ready For A Future Washroom Hookup And Ideal For Added Convenience Or Expansion. Enjoy A Clean Shoreline With A Sandy + Pebbled Lake Bottom That Is Perfect For Swimming. Take In Stunning Western Sunsets From The Dock Or Savour Dinner On The Cedar Deck With Retractable Gazebo And Multiple Seating Areas. Numerous Updates Include A High-Efficiency Gas Furnace/Heat Pump ('23), Fiberglass Windows With 20-Yr Warranty ('17), North Workshop Windows ('24), Shingles/Roof Replacements ('22/'25), New Laminate Flooring In Primary Bedroom ('25), + An Updated Septic System ('15). Inside, You'll Find Approximately 2,185 Sq. Ft. Of Inviting Living Space. Two Distinct Areas Offer Great Versatility-One Designed As A Fun Recreation Room With Vaulted Ceilings And A Custom Bar, And The Other Featuring A Cozy Gas Fireplace For Relaxing Evenings. The Main Floor Hosts A Charming, Airy Bedroom With Vaulted Ceilings, While Upstairs You'll Discover Two Additional Bedrooms, Including A Bright Primary Suite Overlooking The Lake With A Spacious Walk-In Closet. A Sunlit Open Office Area Beneath A Skylight Provides The Perfect Spot To Work. Set On An Extra-Deep 300 Ft Lot With A Lake-Fed In-Ground Sprinkler System, This Property Is Designed For Easy Living. With Water That Is Filtered From The Lake, A Heat Line And UV Filtration System Included (Not Hooked Up). A True Retreat On The Beautiful Shores Of Lake Simcoe! (id:60365)
11a - 9 Laidlaw Boulevard
Markham, Ontario
Outstanding Commercial Space for Lease in Markham! Discover a premier leasing opportunity in the vibrant core of Markham. This flexible commercial unit features five private rooms, a kitchenette, and two washrooms, making it ideal for a wide range of professional offices, medical clinics, educational centers, or service-based businesses. Located in a high-exposure area with steady traffic flow, the property offers excellent visibility and convenient access to Highways 401 & 407, public transit, and GO stations, ensuring easy access for both clients and staff. Don't miss this chance to secure space in one of Markham's most desirable commercial corridors. (id:60365)
Lower - 77 Longview Drive
Bradford West Gwillimbury, Ontario
Modern & newly renovated Raised Bungalow Apartment Boasting Large Windows And Generous Natural Light. A Completely Private Entrance And Spacious Bedroom Complimented With A Fully Exclusive Laundry Room! Open Concept Living Room And Kitchen Is Great For Entertaining. 1 Parking Space Included. This Efficient Property Has Added Insulation, a modern kitchen and washroom and offers a great floorplan. This is sure to feel like home! Extras: +$150 fixed utilities. Credit report, pay stubs,employment letter, and deposit required.1-year lease. (id:60365)
304 - 1328 Gerrard Street E
Toronto, Ontario
Fully Renovated 3-Bedroom, 2-Bathroom Apartment in Prime Greenwood & Coxwell Location! This bright and spacious unit is flooded with natural light and situated in a well-maintained building. Features include a brand new kitchen, stylish new bathrooms, including ensuite laundry, and sleek new flooring throughout. Fantastic location just steps to TTC, trendy cafes, restaurants, and top-rated schools. Don't miss this opportunity! Parking available for extra $80 fee. (id:60365)
56 Harris Park Drive
Toronto, Ontario
Charming Lower-Level Apartment In High-Demand Neighbourhood Nestled on a quiet and tree-lined street. This maintained lower-level suite offers comfort and convenience. The home features three spacious bedrooms, a modern 3-piece bathroom, and a kitchen with good appliances and plenty of storage. Enjoy the ease of a shared common laundry area and the added benefit of Water, Hydro, Wifi and lawn care included in the rental rate. One parking spot is also provided. Located in a prime area just steps from TTC, parks, schools, shops, restaurants, and Eglinton Square, this home perfectly balances quiet living with city accessibility. (id:60365)
6 - 21 Swanwick Avenue
Toronto, Ontario
Rare opportunity to live in this heritage townhome with 4 bedrooms and 3 bathrooms. This is one of 10 homes in a Century Old Church conversion nestled in what is sure to become your favorite pocket of the upper beach. Soaring ceilings, arched windows, and unique architectural details fill the space with natural light and timeless charm. The main floor offers a well laid out kitchen with centre island for extra prep space and breakfast bar. Your open concept living-dining room walks out to low maintenance backyard with raised deck and garden. The third floor offers private bathroom and double closet with skylights to stargaze through your cathedral ceilings. The second floor provides a oversized second bedroom and good size 3rd bedroom perfect for office or kids room. Additional room in the basement perfect for family room or 4th bedroom with above grade windows, 10' ceiling, bathroom, laundry, and storage space. This family-friendly area is surrounded by lush parks. Walk the beautiful Glen Stewart ravine down to the beach or grab your racket and head to Norwood Park. Top-rated schools make it an ideal spot for families. Less than 1/2 KM to Go Station and 10 min walk to main subway. Enjoy great shops and cafe and community spaces along Kingston Rd and Main St. (id:60365)
1645 Shining Star Chase
Pickering, Ontario
Welcome To 1645 Shining Star Chase In The Sought-After Duffin Heights Community Of Pickering! This Beautifully Upgraded Home Faces A Park And Offers A Spacious Open-Concept Kitchen Featuring A Silestone Waterfall Island, Built-In Microwave Cabinet, Full-Height Tile Backsplash, And Pull-Out Recycling Centre. Enjoy Cooking With Premium Stainless Steel Appliances, Including A GE Gas Slide-In Convection Range And Broan 30" Range Hood. The Kitchen Walks Out To A Deck With Natural Gas BBQ Hookup-Perfect For Outdoor Entertaining. Inside, You'll Find Engineered Hardwood Floors, Pot Lights With Dimmers Throughout, And Premium Oak Stairs With Sleek Black Steel Pickets. The Primary Bedroom Boasts A Walk-In Closet And A Luxurious 5-Pc Ensuite With Frameless Glass Shower, Quartz Seat & Curb, Double Sink Vanity, And Matte Black Fixtures. Thoughtful Upgrades Include An EV Charger Point, CAT6 Internet Wiring, Under-Cabinet Valance Lighting, A Whole- Home Humidifier, And A Second Vanity In The Ensuite. Additional Features Include A Fenced Yard, Garage Door Opener, And Gas Lines For Both Stove And BBQ. Located In A Family-Friendly Community, Steps From Daycare, Shopping, And Restaurants-Plus Easy Access To Hwy 401 & 407. Don't Miss This Move-In Ready Gem In Durham's Growing Duffin Heights! (id:60365)

