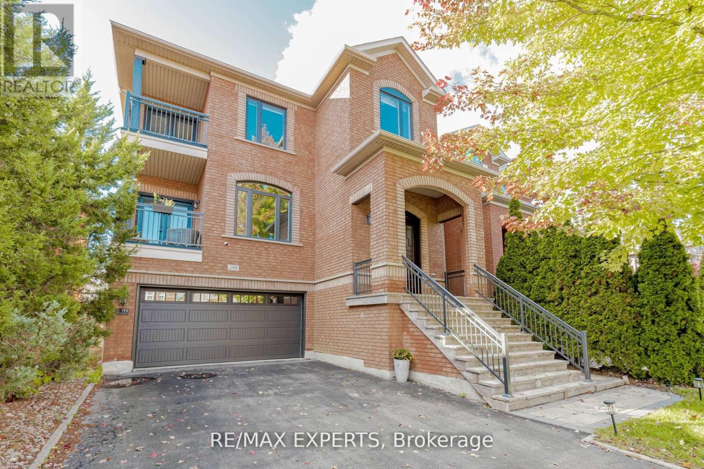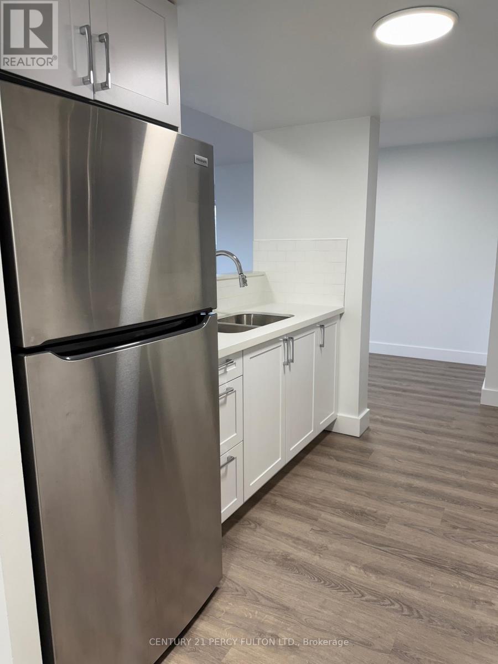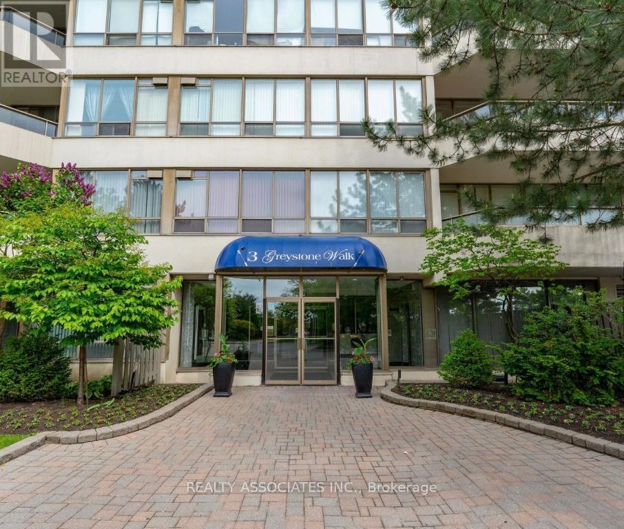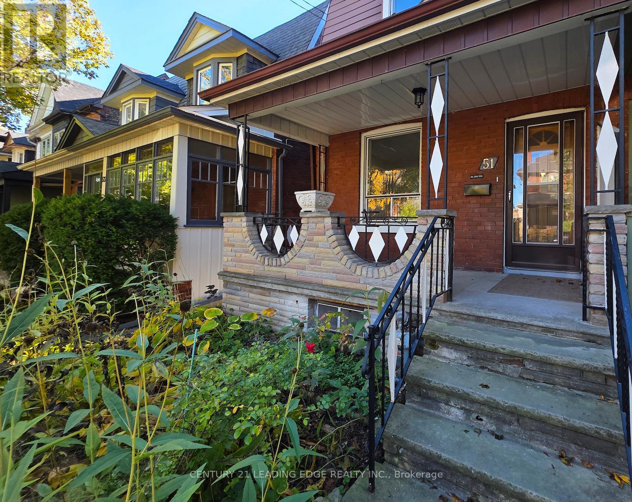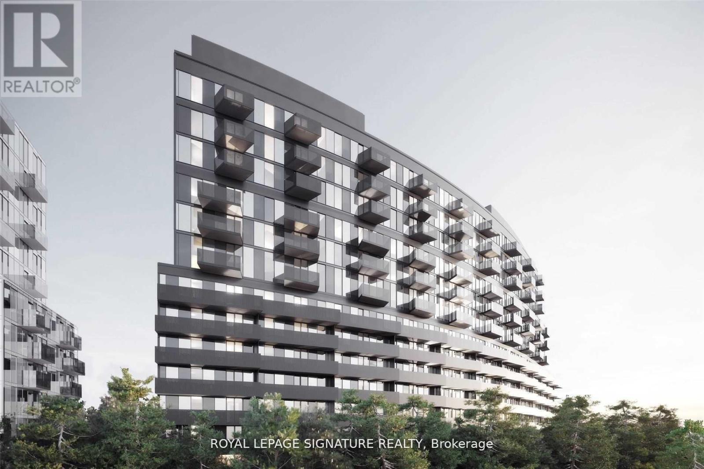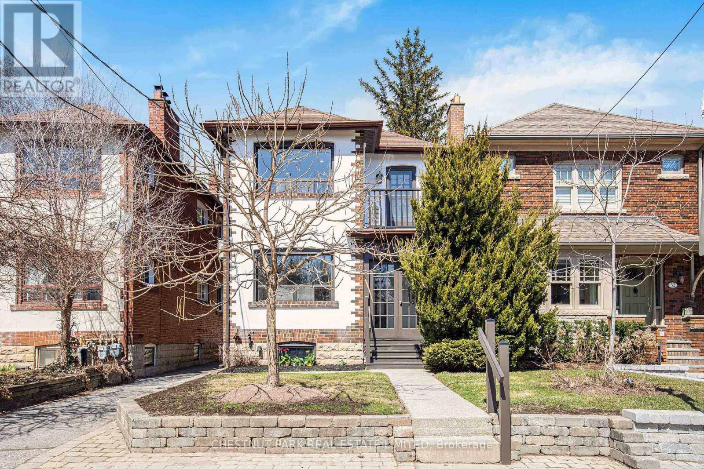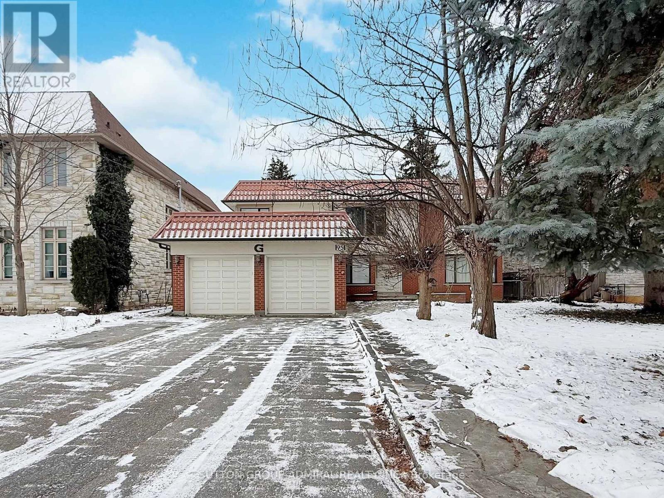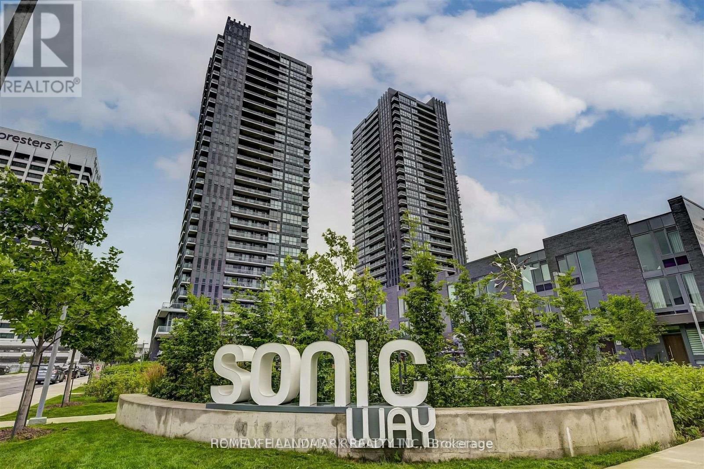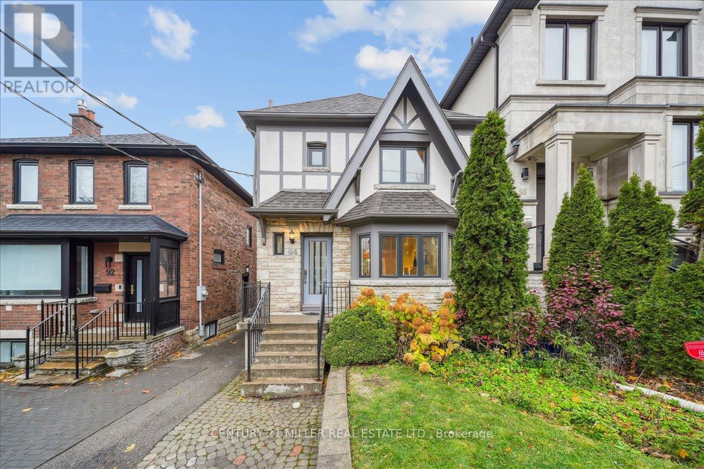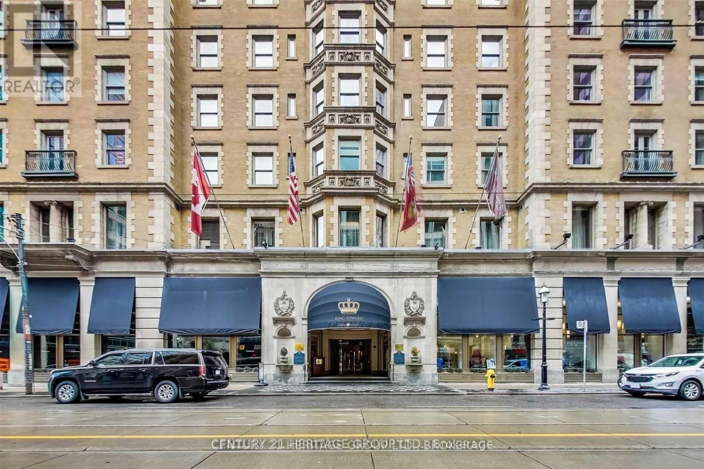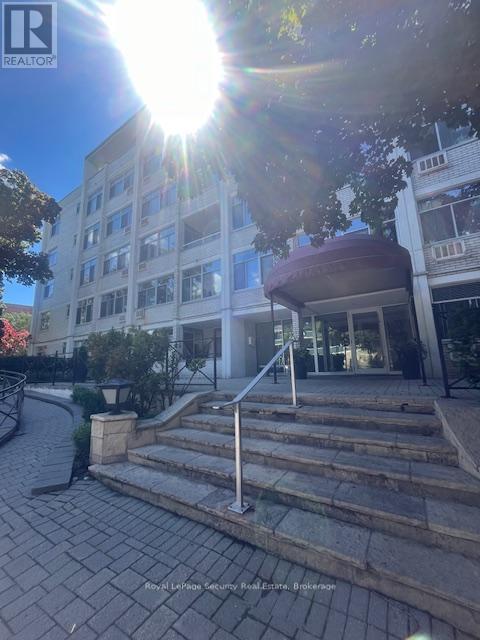193 Fairlane Crescent
Vaughan, Ontario
Welcome To 193 Fairlane Crescent - A Beautifully Fully Upgraded, Turnkey Home In The Highly Sought-After Vellore Village Community! This Bright And Spacious Residence Showcases Pride Of Ownership Throughout, Featuring Custom 8-Ft Fiberglass Entry Doors, 9-Ft Ceilings On The Main Level And An Open-Concept Layout Perfect For Modern Living. Enjoy Brazilian Oak Flooring, Pot Lights, Quartz Countertops, Large Spanish Porcelain Tiles And Many More Upgrades Throughout. With Two Balconies, A Beautiful Deck Leading To A Fully Landscaped Backyard And A Finished Lower Level With A Separate Walk-Out. This Home Offers Excellent Income Potential Or In-Law Suite Possibilities. A Must-See Gem Inside And Out! (id:60365)
N/a Metro Road N
Georgina, Ontario
Attention Builders And Investors! Fantastic Location In The Highly Sought North Keswick Area. This Newly Severed Property Is In The Community Of Orchard Beach And Provides For An Elevation Allowing For A Walk-Out Basement And Great Westerly Views Of Lake Simcoe. (id:60365)
302 - 19 Regency Crescent
Whitby, Ontario
Live in a fully renovated luxury suite! 2 bedroom units with stainless appliances and stone countertops in the heart of Whitby. Building is a small 4 story property located close to the many amenities that Whitby has to offer! (id:60365)
734 - 3 Greystone Walk Drive
Toronto, Ontario
Unobstructed Panoramic Westerly views of the city from a Large Balcony to enjoy Gorgeous Sunsets! Upgraded unit. Modern Kitchen And Washroom! Bright And Spacious! Conveniently Located! Minutes To Subway And GO Train. Steps To TTC & Shopping. Minutes to GO and TTC for a short commute to downtown. Roof Garden. Million $$ Rec.Facilities. Indoor & Outdoor Pool.Tennis & Squash Courts. 24 Hours Gate Security. One Parking Included. Well-maintained building with super low All-Inclusive Condo Fee. Better than rent. Move in anytime! (id:60365)
Bsmt - 51 Dearbourne Avenue
Toronto, Ontario
This newly renovated 2 bedroom basement apartment features beautiful flooring, upgraded kitchen and a modern bathroom. It also comes with a separate entrance and ensuite laundry. Only steps from the subway, grocery stores, and the vibrant shops and cafés along Danforth Avenue. Tenant is responsible for 25% utilities. (id:60365)
406 - 30 Tretti Way
Toronto, Ontario
Discover this sleek & modern 2-bedroom 2-bathroom suite, nestled in the heart of Toronto's vibrant Clanton Park community. Thoughtfully designed with contemporary finishes, the unit features a stylish kitchen with quartz countertops & stainless steel appliances, a private balcony and a spacious primary bedroom with ample closet space. Included is an underground parking spot and storage locker to go along with top-notch building amenities, such as a concierge, gym, party/meeting room, recreation room and a rooftop deck/garden. Ideally situated just steps to Wilson Subway Station, Yorkdale Mall, parks, schools, and major highways - this location offers exceptional urban convenience. (id:60365)
Upper - 54 Mcnairn Avenue
Toronto, Ontario
Brand-new, never-lived-in 2-bedroom + den self-contained suite (approx. 1,000 sq ft) on the 2nd floor of a beautifully finished home in prime Bedford Park / Lawrence Park North. Bright south-facing unit with private entrance, balcony, and one-car garage. Modern kitchen with pot lights, vinyl floors, ensuite laundry, and split heating/cooling pump system. Primary bedroom with walk-in closet; den with built-in bookshelves and walk-out to balcony - perfect for home office. Just off Yonge Street with excellent transit and quick access to shopping, cafés, and restaurants. Walking distance to Yonge and all local amenities. John Wanless Public School Catchment and close to Don Valley Golf Course, Hwy 401, Toronto Cricket Club, and Rosedale Golf Club. Family-friendly neighbourhood! (id:60365)
95 Caines (Main And Second Floor) Avenue
Toronto, Ontario
Totally renovated 2020 (id:60365)
N1805 - 6 Sonic Way
Toronto, Ontario
Discover the ultimate sky-high sanctuary in this highly sought-after 1 Bedroom + Den, 2 Bathroom suite, majestically situated on the 18th floor. Prepare to be mesmerized by unobstructed, panoramic sunrise views that stretch limitlessly to the eastern horizon.This near-new residence offers a perfect footprint of 678 sq. ft. of total sophisticated living space (613 interior + a full-width, 65 sq. ft. private balcony), delivering sleek function and uncompromising modern comfort. The intelligent, flexible layout is perfectly configured for today's dynamic lifestyle-ideal for seamless living, a dedicated home office, and tranquil unwinding.Enjoy the peace of mind that comes with conscientious, controlled living thanks to efficient energy metering. Your daily commute and errands are effortless: steps to the TTC, future LRT access, premium groceries, and only minutes to the upscale Shops at Don Mills. Experience resort-style amenities, including a state-of-the-art gym, luxurious party rooms, media rooms, guest suites, and ample visitor parking. (id:60365)
94 Castlewood Road
Toronto, Ontario
Welcome to Refined Luxury in the Heart of Allenby ! Thoughtfully reimagined and renovated with a seamless two-storey addition, this classic detached Tudor home blends rich character with comfort and design. Over 2400 sq.ft.of total living space. The main level features an elegant open-concept flow through spacious cozy living and dining areas, each filled with natural light and overlooking a fabulous sunken family room. With soaring ceiling heights and captivating views of the landscaped backyard and open skies, this room is truly the heart of the home! Walkout to a large rear deck, perfect for outdoor entertainment & relaxation. Enjoy the upgraded kitchen with premium finishes and built-in stainless steel appliances. Upstairs includes 5 versatile rooms: a bright primary bedroom, 2 spacious rear bedrooms, a skylit room with new cabinets, and a 5th room that can be used as a home office or a kids bedroom. The finished lower level offers newly installed wood flooring, high ceilings, a large recreation room, an additional bedroom, full bath, laundry area, and a crawl space for storage. A convenient walk-up to a separate entrance makes this level ideal for a nanny or in-law suite. In addition to a professionally landscaped front yard and a legal parking pad, enjoy a deep private backyard with mature trees and an oversized shed with ample storage. Located steps from top-rated schools - Allenby, John Ross Robertson, Lawrence Park Collegiate, and Blessed Sacrament and minutes to Havergal, UCC, TFS, and Crescent. Walk to charming shops, parks, trails, and the TTC. Move-in ready and meticulously maintained, this home offers the best of Allenby/ Upper Forest Hill living-where heritage charm meets modern luxury! Extra parking available on street with permit. (id:60365)
445 - 22 Leader Lane
Toronto, Ontario
Welcome To The King Edward Private Residences. Boutique Living In The Heart Of Downtown Toronto. Steps To Financial District, The Path, Subway, Streetcar, Grocery, Parks, Shops, Dining And More! One Of Toronto's Most Iconic Addresses, This 1 Bedroom Features Upgraded Finishes Throughout, Great Functional Layout, Bedroom Window, Kitchen Has Stone Counters, Tile Backsplash, Integrated Designer Appliances. 4 Pc Bath Features Marble Tile Floors And Subway Tiles (id:60365)
310 - 335 Lonsdale Road
Toronto, Ontario
Discover a rare opportunity to live in the heart of Forest Hill Village! This charming 1 bedroom, 1 bathroom condo on the 3rd floor offers everything you have been looking for. Recently updated, this unit features new baseboards, modern light fixtures throughout and newer appliances, including a built-in water filtration system with a dedicated faucet. Freshly painted with bathroom upgrades including a ceiling-high mirror and a sleek glass shower door, this condo boasts ample living space with a large living room and separate dining area. Unique and private this unit has no neighbors on one side, enduring a peaceful living experience. Additional perks include a parking spot & storage unit. Just steps from Cedarvale Ravine, grocery stores, coffee shops, banks and restaurants. This condo combines convenience and luxury. All inclusive rent (except Internet, home phone and cable). Available January 1st, 2026. (id:60365)

