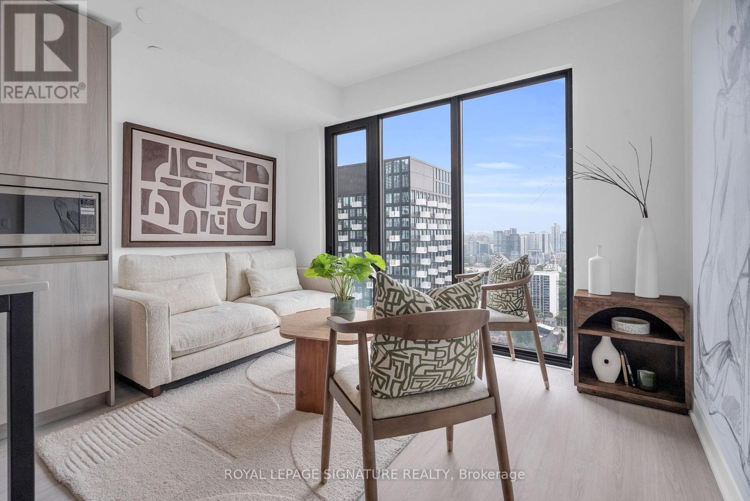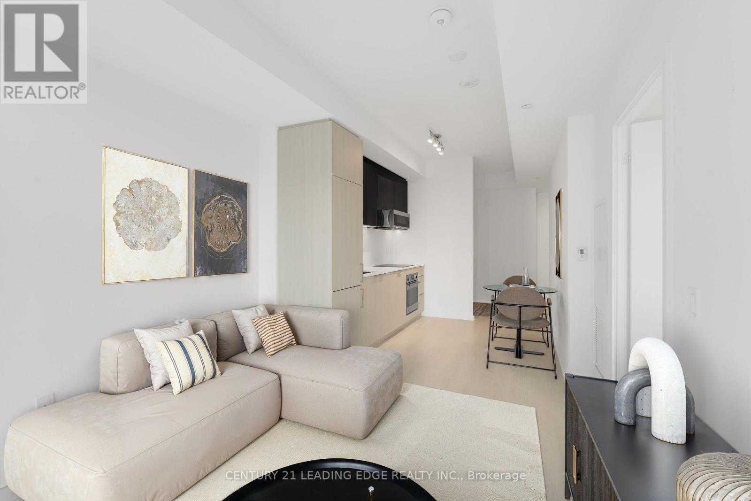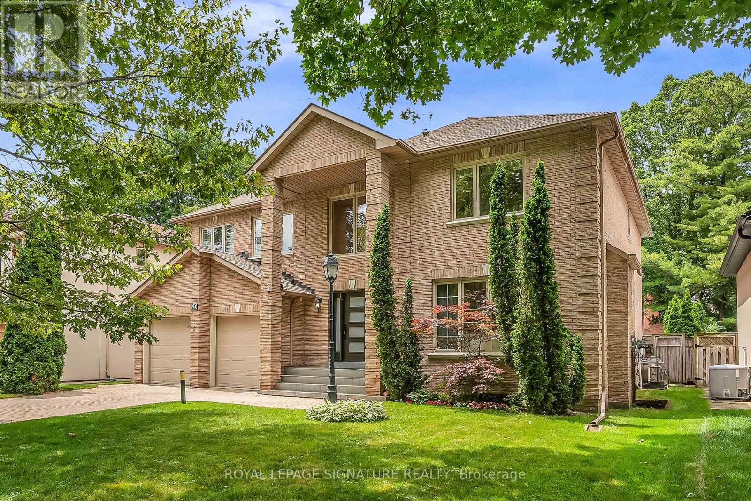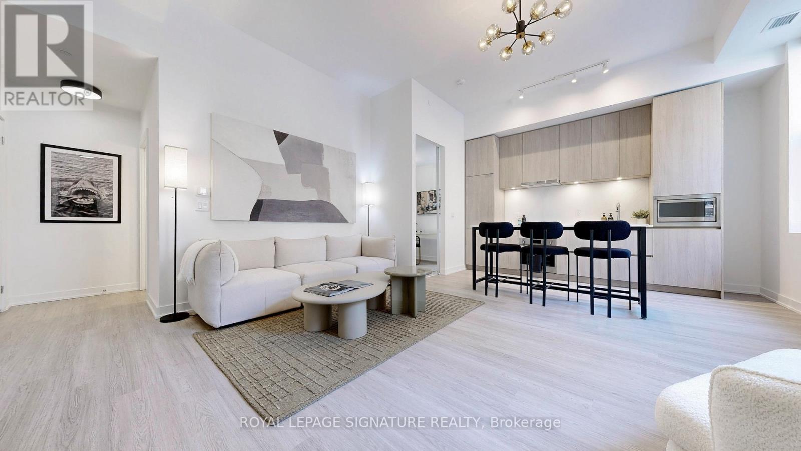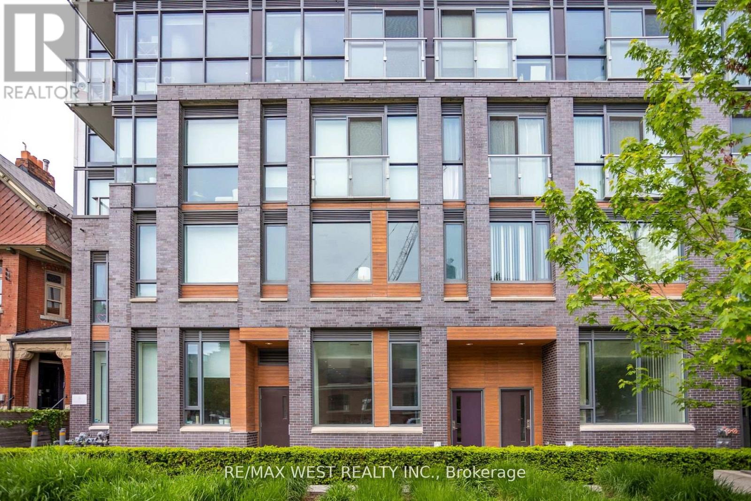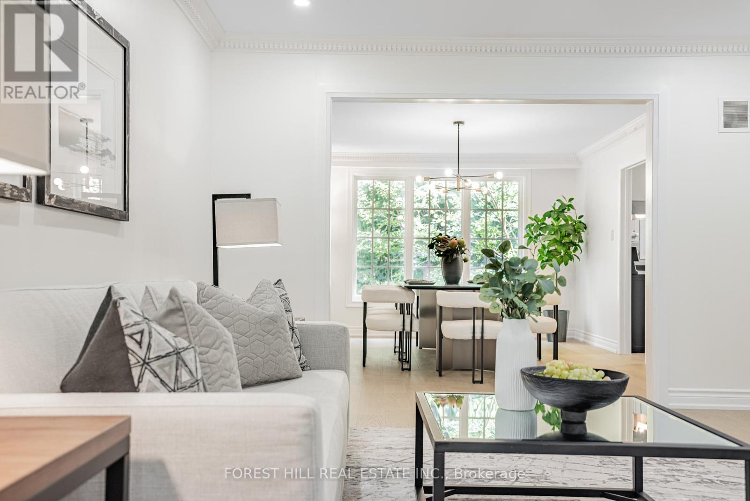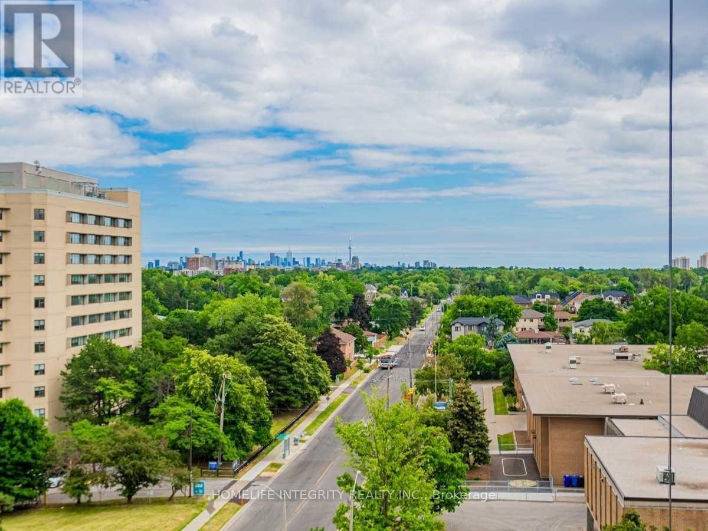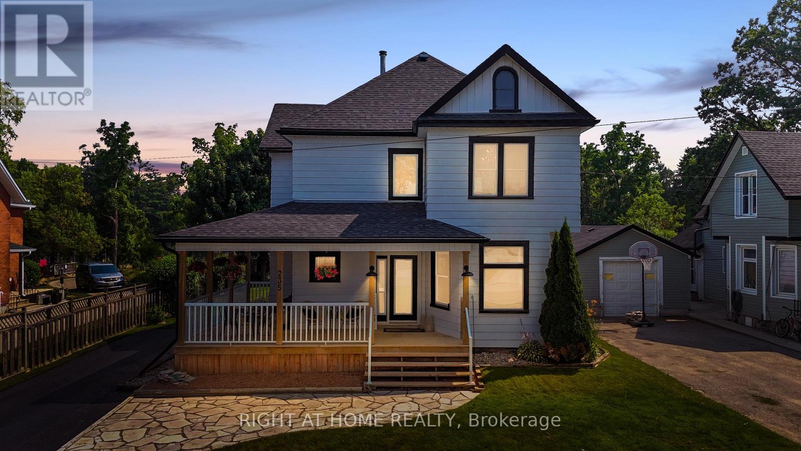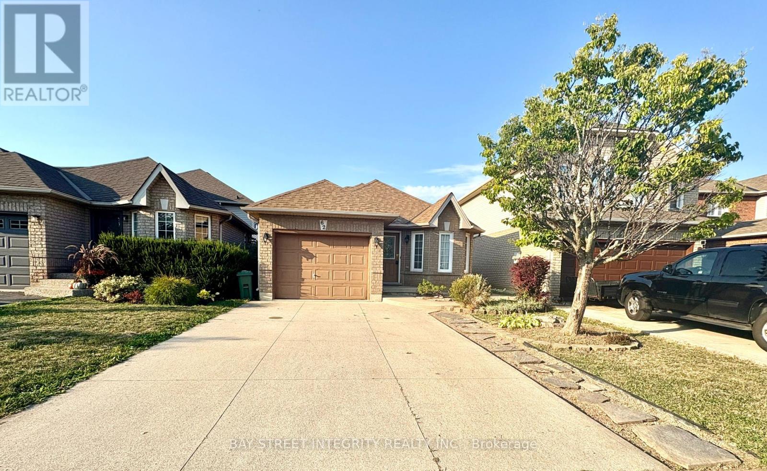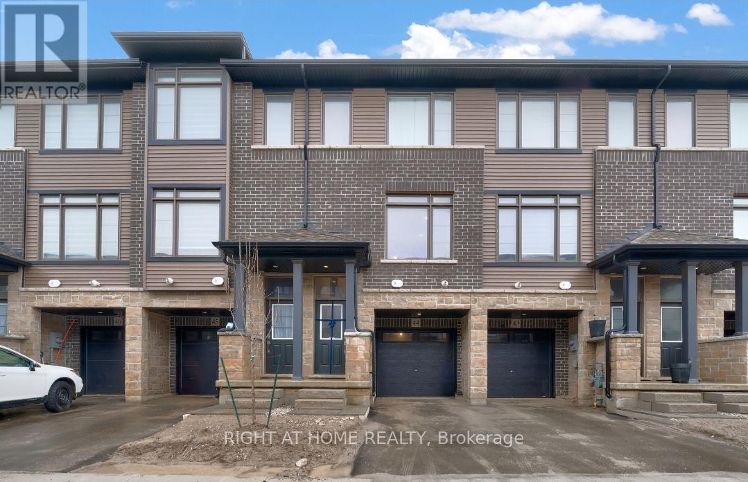3106 - 47 Mutual Street
Toronto, Ontario
Welcome to modern downtown living in this brand new, never-lived-in 1-bedroom, 1-bathroom suite offering 504 sq. ft. of thoughtfully designed interior space, complete with full Tarion Warranty. Finished with approximately $20,000 in developer upgrades, this suite features a sleek, modern kitchen, open-concept living area with floor-to-ceiling windows, and a spa-like bathroom perfect for professionals or couples seeking stylish functionality. A locker is included, providing added storage value worth approximately $7,500. Located in a luxury building offering over 6,600 sq. ft. of premium amenities, including a state-of-the-art fitness center, stylish party room, expansive terrace, kids' playroom, and pet spa. Steps to Queen & Dundas subway, Eaton Centre, TMU, and St. Michaels Hospital, and just a 12-minute walk to the Financial District this is downtown convenience at its finest. (id:60365)
1608 - 308 Jarvis Street
Toronto, Ontario
Do you like to $ave Big? $ave over $150,000. Welcome to brand-new, never-lived-in unit with clear, unobstructed views of the downtown core and the park across the street. This one + Den comes with two full washrooms, a functional den and an ensuite washroom in the primary bedroom. Neutral finishes throughout the entire unit. (Den can fit a Sofa Bed, Great for office too), located in a prime Downtown Location. Walking distance to Toronto Metropolitan (Ryerson) University, George Brown College, University of Toronto and OCAD are easily accessible by transit. Convenient access to the Financial District, Hospitals and the East Bayfront Development. Walk to Eaton Centre & TMU within 15 minutes. Very low maint fee. Enjoy various amenities that the building has to offer including, fitness Studio, Rooftop Terrace with BBQ, Private Dining room of upto 10 people, Club house (60), Party Room, Bike Repair, Pet Spa & much more. (id:60365)
20 Hurlingham Crescent
Toronto, Ontario
Welcome to Your Dream Home in the Heart of North York! This beautifully maintained, traditional "Shoreh" custom-built family home offers over 5,400 sq. ft. of elegant living space in one of Toronto's most sought-after neighbourhoods. Nestled within the prestigious Denlow Public School and York Mills Collegiate catchments, this spacious residence is perfect for growing families seeking comfort, convenience, and community. Inside, you will find entertainment-sized principal rooms ideal for hosting gatherings, celebrations, or simply enjoying quality family time. The home's thoughtful layout and timeless design provide both functionality and warmth. Step outside to your private backyard oasis, featuring a saltwater in-ground pool with removal child-safe fence, professionally landscaped gardens, new CAC '25 and plenty of space to unwind or entertain. Enjoy easy access to top-rated public and private schools, Edwards Gardens, and scenic walking trails. Commuting is a breeze with public transit nearby and quick connections to the DVP and Highway 401. Minutes from everyday essentials and lifestyle amenities, including The Shops at Don Mills, Longo's Plaza, cafes, dining, and more, this home truly has it all. (id:60365)
81 Shuter Street
Toronto, Ontario
Where Heritage Charm Meets Modern Sophistication. This two-storey executive townhome seamlessly blends the timeless elegance of a heritage home with the convenience and luxury of modern condo living. Boasting 3 spacious bedrooms + den, 1361 sq ft, soaring 10'5" ceilings on main floor & 9'5" on second floor, and expansive principal rooms, this residence is an entertainer's dream. Every detail has been thoughtfully upgraded with bespoke luxury finishes, including custom cabinetry, integrated appliances, and rich hardwood flooring throughout. Enjoy a host of premium building amenities such as a state-of-the-art fitness room, a stylish party, a sprawling terrace, a kids' playroom, and even a pet spa. Situated in the heart of the city, this location is unbeatable! Steps to the Eaton Centre,Financial District, St. Michaels Hospital, TMU, and TTC. Discover city living at its finest! **EXTRAS** Indulge in the ultimate luxury with this exquisitely designed property featuring > Bespoke luxury finishes creating a seamless blend of sophistication and modern living. *Locker Included with value of $7,500.00* (id:60365)
Th02 - 508 Wellington Street W
Toronto, Ontario
Iconic Fashion District-Unique Boutique Building, On The Most Desirable Wellington St. W. Exceptional 2 Storey, Over 1500 Sq Ft., Commercial Live/Work Townhome. Generous Layout & Luxury Finishes At Every Turn. Direct Street Level Private Entrance & Convenient, 2nd Level Door To Building For Amenities & Elevator. Stroll To Vibrant King West For All Daily Errands & Entertainment. Walk, Biker & Riders Paradise. Live The Urban Entrepreneurial Dream Where Success Meets Stardom. On One Of The Widest Streets Near The New Well And King Toronto Development, Between Victorial Memorial Park & Clarence Square Park. (id:60365)
Th02 - 508 Wellington Street W
Toronto, Ontario
Iconic Fashion District-Unique Boutique Building, On The Most Desirable Wellington St. W. Exceptional 2 Storey, Over 1500 Sq Ft., Commercial Live/Work Townhome. Generous Layout & Luxury Finishes At Every Turn. Direct Street Level Private Entrance & Convenient, 2nd Level Door To Building For Amenities & Elevator. Endless Potential For A Wide Range Of Business Types. Stroll To Vibrant King West For All Daily Errands & Entertainment. Walk, Biker & Riders Paradise. Live And work The Urban Entrepreneurial Dream where success meets stardom. On One Of The Widest Streets Near The New Well And King Toronto Development, Between Victorial Memorial Park & Clarence Square Park. (id:60365)
37 Abbeywood Trail
Toronto, Ontario
**Denlow PS School Area**Nestled On The Best Pocket Of Abbeywood Trail in the Heart of the Highly sought after and Prestigious Banbury-Don mills*** Family-Friendly, Tree-Lined Street & Easy access to All Amenities(private schools,public schools, shopping, parks-gardens)**Exclusive--Remarkable Family Home----60.28Ft Widen Back/a Pie-Shaped/Private backyard(Quiet Resort-like backyard) & RARE-FIND in area & UNIQUE/full Walk-Out lower level**Super-Greatly Spacious & Generously-Proportioned All Rooms W/Timeless Circular Stairwell Design--Greeting You A Double Main Dr--Gracious--Spacious Hallway & Entering To A Massive Living Room & Open Concept Dining Rm Overlooking Living Room***Gourmet Kitchen Combined Breakfast Area & Serene Therapeutic Setting with Green-view/additional sunroom(enjoy your morning coffee in the bright/sunfilled room)**Functional-Convenient Main Flr Laundry Room W/A Side Dr**The Superb Layout Features On 2nd Flr(Large Primary Bedrm W/5Pcs Ensuite & Walk-In Closet & All Spacious 3Bedrms**Great Space/Large Recreation Room(Basement) & Game Room --- Lots of Storage Area**Great School Area--Denlow PS/York Mills CC & Close To Private Schools,Park,Hwys**Fully finished--an UNIQUE--Walk-Out/Spacious lower level **EXTRAS***Newer Double Dr Fridge,New LG S/S Stove (2025),Newer S/S Hoodfan,Newer S/S B/I Dishwasher,Existing Washer/Existing Dryer,Fireplace,Upgraded Elec Amps,Updated Furnace,Cac, New Hardwood Floor (2025), Newly Painted (2025), New Potlights (2025-Living Rm) (id:60365)
113 Lord Seaton Road
Toronto, Ontario
Welcome to this Bright, Spacious & Thoughtfully Designed 5-Bedrm Home. Nestled on a generous 70x110 ft. lot in prestigious St. Andrew-Windfield's (Bayview/Yonge & York Mills) enclave. This beautifully maintained home offers over 4700sq. ft. of living space (including a finished lower level)& timeless charm throughout. Discover a centre foyer with beautiful Italian tile, lrg. living & dining rms & family rm/den/office (hardwood flrs.), main fl. 2 pc powder rm, hall closet, & 5 generously sized bedrms incl. a king-size, luxurious Primary Bedrm Suite, complete with walk-through area containing 2 lrg. walk-in closets, & a lrg. ensuite retreat. Quality craftsmanship in this home is evident in every detail. A grand curved staircase (solid oak & hardwood under carpeting) welcomes you to the 2nd level, where you'll find a lrg. warm landing area & upper hall (hardwood under carpeting), a spacious walk-in cedar closet, 5 pc bathrm with lrg. closet, window & bright lighting, & hardwood fl. throughout the spacious bedrms. The bright, open-concept kitchen is perfect for family meals featuring French doors to foyer, stained glass shutters, lrg. island, built-in desk area, ceiling pot lights & custom-made solid wood (inside&out) cabinets & drawers. A main fl. laundry rm with lrg. sink & double closet sits off the kitchen with side door entrance. Step out through the double sliding door to the private, garden & cedar tree-lined backyard oasis ideal for quiet relaxation or summer gatherings. The expansive finished lower level is complete with a lrg. rec. rm, custom-built wet bar, ceiling pot lights, real wood-burning fireplace (marble/wood surround), in addition to a cold rm (wine cellar/cantina), lrg. games rm, storage areas, utility rm & a 3 pc. bathrm with W/I shower. Surrounded by multi-million dollar homes & boasting great curb appeal, its conveniently located near Hwy 401, Transit, top-rated schools, shopping, place of worship, park, tennis courts, & a wide range of amenities. (id:60365)
904 - 150 Neptune Drive
Toronto, Ontario
Very Spacious 3 Bedroom Unit , Centrally Located In The GTA! Large Sunny Corner Unit In High Demand Building. Modern Gourmet Kitchen W/Quartz Counters. 2 Updated Bathrooms, One With Quartz Counters, The Other With Granite. Large Living/Dining Room Perfect For Entertaining. Exits to 2 Large Balconies, 1 Off Prim Bedroom. Newer Laminate Floors, ensuite laundry Updated Light Fixtures Throughout. (id:60365)
235 Pefferlaw Road
Georgina, Ontario
Welcome To Your Dream Country Home Backing Onto The Peaceful Pefferlaw Ravine & Conservation Area! This Freshly Painted Rare 2 Storey Home On A Premium Lot Is Perfect For First Time Buyers Or Down Sizing! Located On The Historic Pefferlaw Road. Houses Like This One Do Not Come On The Market Often, Making It The Perfect Home For You & Your Family. This Home Has Been Owned By The Same Family For Generations, Since It Was Built. As You Enter The Home Through The Wrap Around New Wood Porch, You'll Notice The Stunning Foyer With High Ceilings, Wainscotting & Brand New Designer Chandelier. The Dining Area Is Perfect For Family Gatherings! The Chef's Kitchen Features Tons Of Cabinet Space & All Stainless Steel Appliances. The Living Room With A Napoleon Gas Fireplace Is Great To Relax In On Those Cool Fall/Winter Days. The Family Room With A Beautiful Bay Window & Bench Seating Is Lit Up By Huge Windows Overlooking Your Manicured Front Lawn. There Is A Sliding Door From The Kitchen To Your Multi-Levelled Open Concept Deck With Beautiful Ravine Views. There Is A Private 24'x16' Heated Pool With A Brand New Liner That Is Perfect For Entertaining Friends/Family This Summer. All Of The Flooring In The Entire Home Is Brand New Designer Grade. There Is A Oversized Backyard Perfect For Entertaining This Summer. There Is Also A Large Veggie Garden Ready For You To Plant All Your Own Organic Vegetables & Fruits So You Can Pick Them Fresh. All Of The Electrical In This Home (Plugs, Switches & Light Fixtures) Are Brand New! There Are 3 Large Bedrooms, A Playroom/Dressing Room On The Second Floor With A Renovated 5 Piece Bathroom & A Jacuzzi Tub To Relax In After Those Long Days At Work. There Is Also A Brand New 3 Piece Ensuite Bathroom! There Is Also A Kids Playroom Attached To The Bathroom Which Is Perfect For Getting The Kids Ready For A Night Out In Town. This Home Is Truly A Rare Find & A Must-See For Anyone Looking For A Well Cared For & Updated Turn-Key Home To Call Their Own! (id:60365)
62 Briarose Place
Hamilton, Ontario
Rare Opportunity in Prime West Mountain Location! Welcome to this immaculate Backsplit 4 Detached, perfectly situated on a premium lot backing onto tranquil green space. Located in one of Hamilton's most sought-after neighbourhoods. 3 Bedrooms With Walk In Closets and Bathrooms. Spacious. Updated Kitchen With Ample Attractive Cabinetry & Convenient Side Exit Door. Bright Living Room With Bay Window, Separate Dining Area. Conveniently located within walking distance to Chedoke Twin Pad Arena, Harvard Square Plaza, Farm Boy, Shoppers Drug Mart, and more. Just a short drive to Highway 403, the Linc, Ancaster Meadowlands, Plaza, and all major hospitals. This home checks all the boxes: location, layout, and lifestyle! (id:60365)
44 - 120 Court Drive
Brant, Ontario
Welcome to this stunning, a year old 3-story, Carpet free (except stairs) townhome located in the charming town of Paris. This property offers 4 bedrooms, 2 full bathrooms plus 2 partial baths making it a perfect for every kind of buyer. As you step into the main level, you'll immediately notice the sleek and stylish vinyl flooring with Guest Bedroom with attached 2pc bathroom. On the main floor is modern kitchen with backsplash, complete with quartz countertops, is a chef's dream, boasting ample storage space and stainless-steel appliances along with a beautiful powder room, spacious Family/Great room with a huge balcony plus Laundry room. On the upper level, you will find three generously sized bedrooms and 2 full bathrooms. The master bedroom features a luxurious ensuite bath and walk in closet. More than 25k upgrades in this beautiful must-see home! Only 3 mins drive to charming and historic riverbank Paris downtown, opposite and on walking distance to Tim Hortons, Popeyes, Burger King and other restaurants, 2 min to highway 403. (id:60365)

