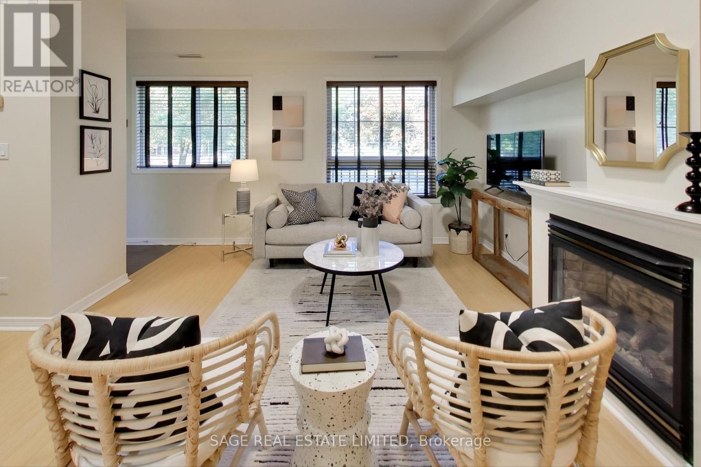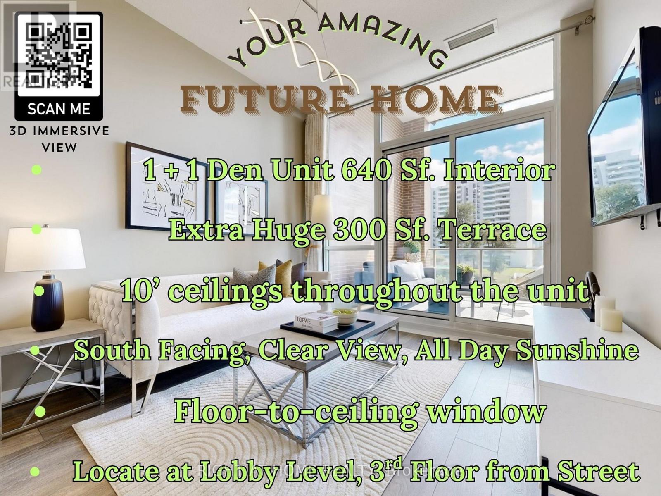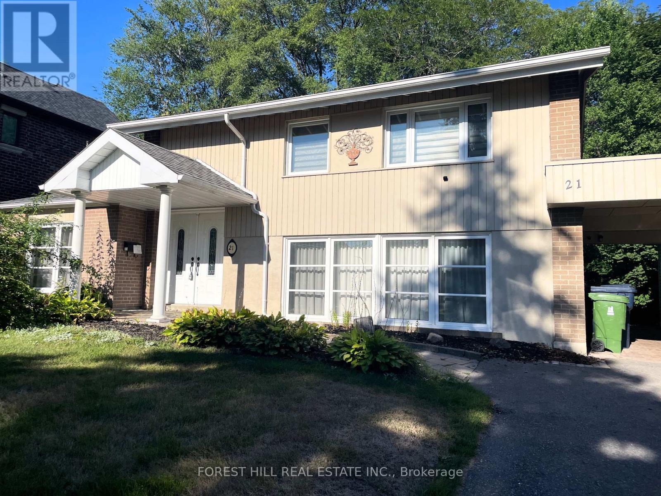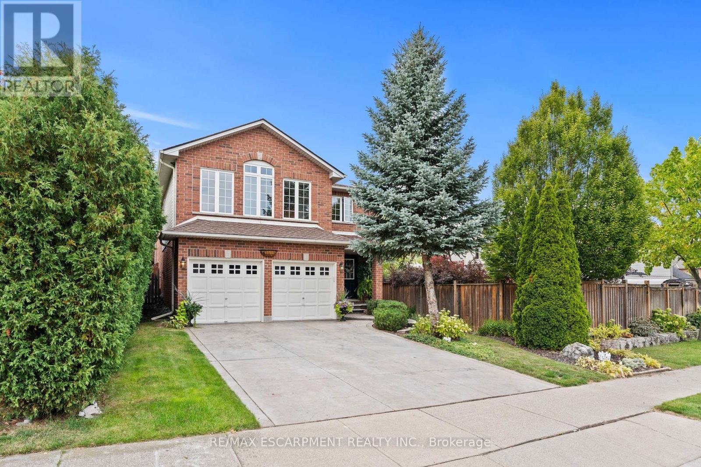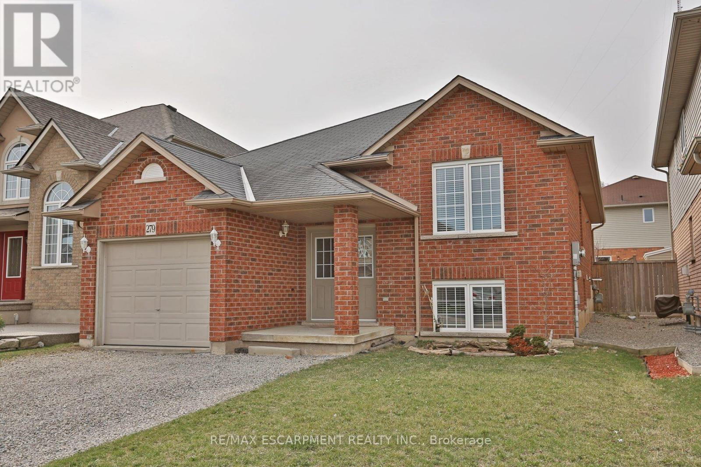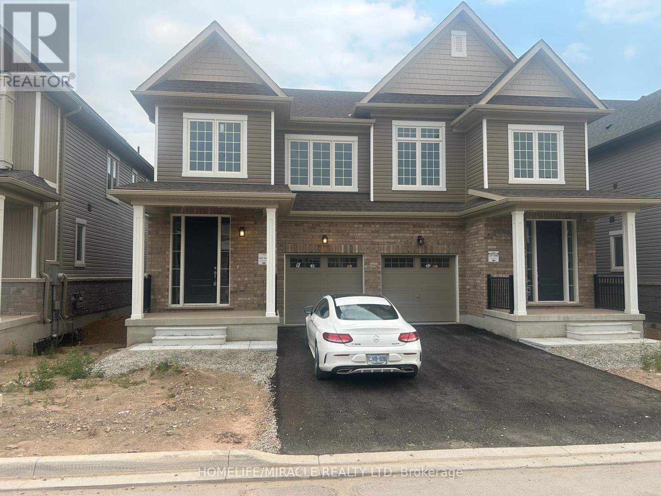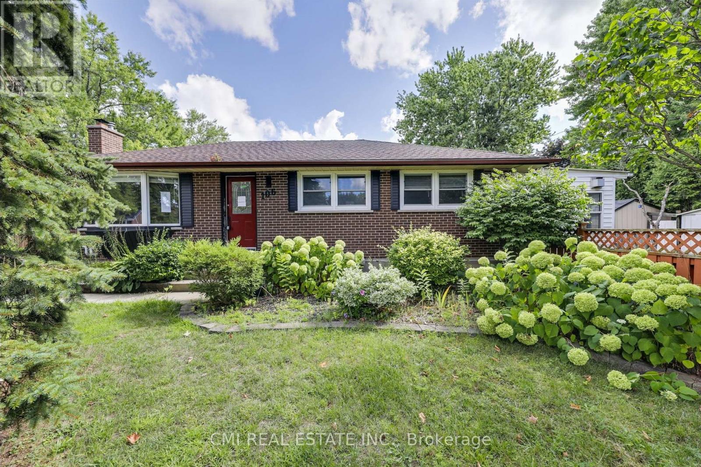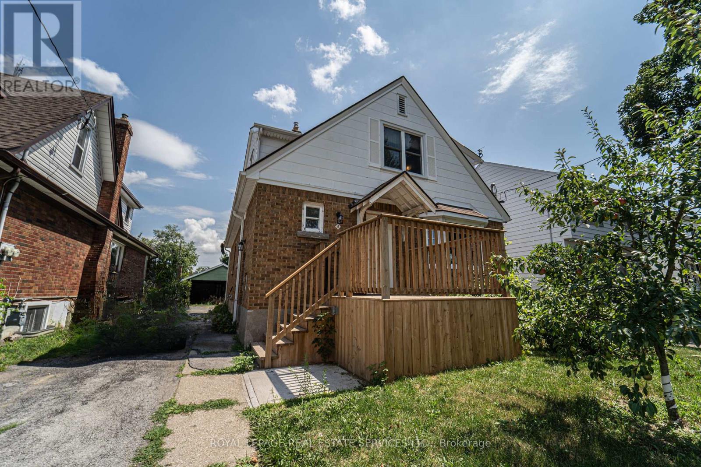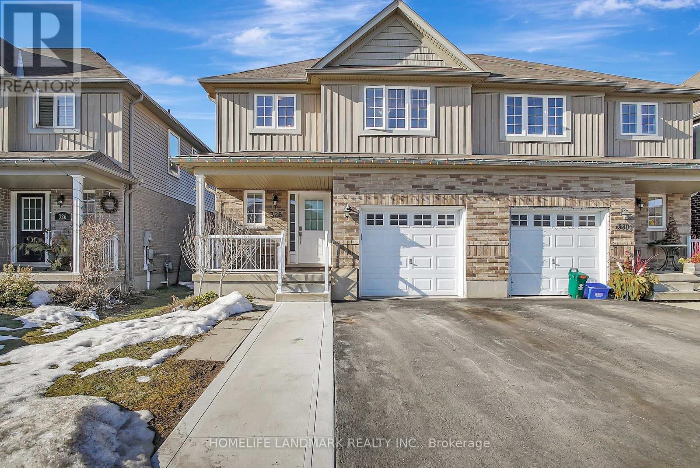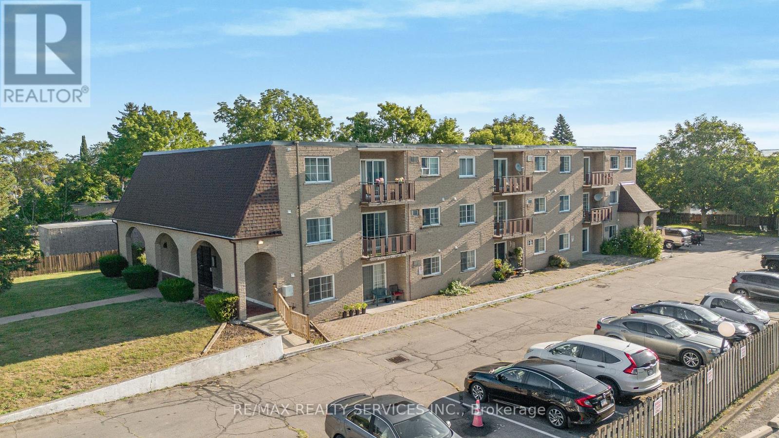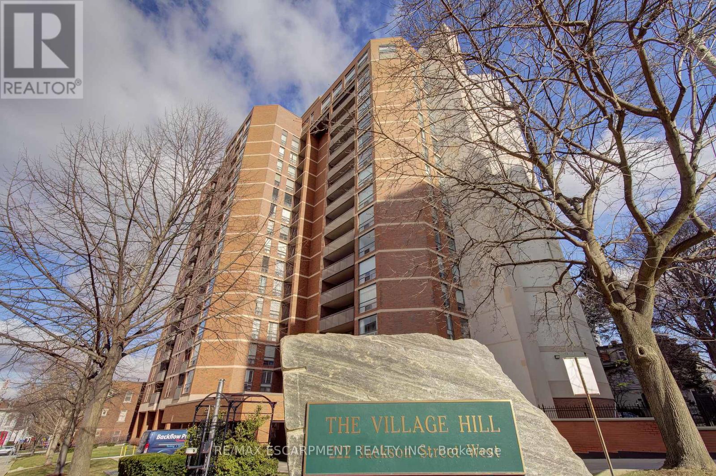203 - 1785 Eglinton Avenue E
Toronto, Ontario
Offers Anytime. Experience the perfect blend of comfort and convenience in this charming condo townhouse with tranquil views of Warner Park. Owner-occupied and well-maintained, this Victoria Village home features a thoughtful layout that maximizes space while offering a warm, welcoming atmosphere. The inviting interior features two spacious bedrooms and two full bathrooms, including a 3-piece ensuite for added privacy. The pantry-style kitchen, with its warm natural maple cabinetry, breakfast bar, and durable granite countertops, is perfect for cooking up your favourite meals. As the cooler months approach, the gas fireplace in the main living area becomes the ideal place to unwind after dinner, whether you're enjoying a good book or your favourite TV show. With quick access to the Eglinton LRT, DVP, and 401, getting downtown or crosstown is a breeze. The neighbourhood is also rich with dining/shopping options, offering convenience for both daily errands and leisure activities. An underground parking spot and locker are included, along with visitor parking, BBQ-friendly balconies, and a pet-friendly policy. This home is perfectly tailored to meet the needs of young professionals, first-time homebuyers, growing families, or investors looking for an easily rentable unit. **EXTRAS** Furnace is new (2023) and owned. Brand new Washer/Dryer (2025). (id:60365)
103 - 36 Forest Manor Road
Toronto, Ontario
Welcome to This Stunning 3 Years Old Sun-filled 1+1 Unit (640 Sf) with a Rare Find Huge Terrace (300 Sf), Located in The Highly Desirable Henry Farm Community Where Urban Living Meets Comfort and Convenience. Step Inside and be Greeted by a Thoughtfully Designed Floor Plan That Balances Privacy and Functionality. Featuring 10' Ceilings Throughout, The Open-concept Living and Dining Area Offers Generous Space, Perfect for Hosting and Entertaining. The Kitchen Boasts Modern Appliances and Cabinetry, Unleash Your Culinary Creativity. The Bright and Peaceful Bedroom Features a Large Closet, While The Spacious Den Can Easily Serve as a Home Office or a Guest Room, Adapting to Your Lifestyle Needs. Floor-to-ceiling Windows in Both The Living Room and Bedroom Open Directly Onto The Impressive Terrace with 14' Ceiling Height, Extending Your Living Space Outdoors, Ideal for Dining, Lounging, or Enjoying Fresh Air Year-round. This Terrace Truly Makes Indoor-outdoor Living Seamless. In Addition, Experience Convenience with Grocery, Community Center, and Parks Just a Stone's Throw Away. Enjoy Vibrant Shopping, Entertainment, Dinning and Public Transit Options in Fairview Mall, Only Mins Away by Walk or Car. Also, The Nearby 404/401/DVP Provides Quick Connections to GTA Areas. Don't Miss Out on This Urban Oasis! (id:60365)
21 Rialto Drive
Toronto, Ontario
A Well Maintained Home Sitting on a Wide Lot-Very Bright and Spacious*Open Concept Living Area With Plenty Of Natural Light*Hardwood Floors Main and Upper Floor*Updated Modern Kitchen With Stainless Steel Appliances, Fridge, Stove, Range hood and Dishwasher*W/O To Large Deck*Upper Two Bathrooms Include 4-Pc Ensuite W/ Htd Fl *The Main Floor Also Features A Laundry Room And Ample Storage*Large Backyard**Walking Distance To Schools, Parks, Skating Rink & Pool, Baseball, Tennis Courts, Playgrounds*Nearby Attractions And Conveniences, Nature Trails, & TTC.. (id:60365)
3507 - 87 Peter Street
Toronto, Ontario
Professionally Managed Bright And Spacious 1+Den Condo On The 35th Floor At 87 Peter Featuring Floor-To-Ceiling Windows, A Sleek Modern Kitchen With Stainless Steel Appliances And Stone Counters, In-Suite Laundry, And A Large Balcony With Spectacular City Views. Enjoy Access To Premium Amenities Such As Gym, Spa and More. Steps To TTC, Restaurants, Shopping, And The Financial District Available October 1. **EXTRAS: **Appliances: B/I Fridge, Counter Top Range, B/I Oven, Dishwasher, Microwave, Washer/Dryer **Utilities: Heat & Water Included, Hydro Extra **Parking: 1 Spot Included (id:60365)
251 Hawkswood Trail
Hamilton, Ontario
Welcome to 251 Hawkswood Trail a beautifully maintained home, lovingly cared for by its original owner, offering over 3,300 sq. ft. of finished living space. The main level boasts a bright eat-in kitchen with an oversized island, pendant lighting, stainless steel appliances, updated quartz countertops, and a sliding patio door that opens to the backyard. A formal dining room, den, and living room feature gleaming hardwood floors, while the impressive two-storey family room is filled with natural light and anchored by a cozy gas fireplace. Convenient main-floor laundry adds to the functionality of this level. Upstairs, you'll find four generous bedrooms, all finished with hardwood flooring. The primary suite includes a 4-piece ensuite with a soaker tub and separate shower. Oversized fully finished basement - ideal for multigenerational living. Features a full four-piece bathroom (updated in 2025), a spacious rec room, and abundant storage. Recent upgrades also include a heat pump for efficient heating and cooling (2024). Set on a 40 x 171 ft. lot (irregular), the backyard is truly a private oasis. Professionally landscaped and designed for both entertaining and relaxation, it features a large patio with a cedar gazebo, a garden shed, and a top-of-the-line Vita Maax Spa hot tub with seating for 78 and surround sound. Nighttime ambiance is enhanced by professional electrical wiring, while lush perennials, ornamental grasses, and a low-maintenance garden enrich the landscape. Parking is no issue with a stamped concrete front drive and double garage, accommodating up to six vehicles. Ideally located just minutes from the Linc, Hwy 403, Ancaster Meadowlands, parks, schools, transit, and shopping. This home offers the perfect blend of comfort, elegance, and convenience - inside and out (id:60365)
2 - 279 Nashville Circle
Hamilton, Ontario
Welcome to your stunning, fully renovated 2-bedroom + den, 2-bath apartment located at 279 Nashville Circle, Hamilton. This beautiful home is nestled in a quiet, safe, and highly sought-after neighborhood, surrounded by friendly neighbors and just minutes from public transit, restaurants, grocery stores, fitness centers, and more. Both spacious bedrooms offer generous closet space, making it easy to stay organized and clutter-free no more excuses for messy rooms! (id:60365)
89 Sanders Road
Erin, Ontario
Nestled in a beautiful, family-friendly neighborhood, this newly built home offers modern elegance and convenience. Just minutes from vibrant Erin downtown, enjoy easy access to charming shops, dining, and entertainment. Close to schools and hospitals, its perfect for families seeking comfort and connectivity. The unfinished basement, offers endless potential for customization to create your ideal space. This home is a true gem in a prime location! The unfinished basement provides limitless opportunities for personalization, featuring a bathroom rough-in to help realize your dream space. (id:60365)
106 Laurentian Drive N
London East, Ontario
Welcome to this charming, detached bungalow in one of London East's most sought-after neighborhoods! This home offers a bright and airy open-concept layout. The main floor features a spacious kitchen and dining area that flows into a large living room, three generous bedrooms, and a full bathroom. You'll love the cozy sunroom, which leads directly to a private, fenced back yard perfect for relaxing or entertaining. The lower level provides even more living space with a fully finished basement that includes two bedrooms, a kitchen, and a full bathroom, making it ideal for an in-law suite or extended family. Outside, the property boasts ample parking, a patio with a gazebo, and a convenient garden shed. Located just minutes from Gateway Casino, parks, schools, shopping, and Hwy 401, this home offers both comfort and convenience. Don't miss your chance to own this fantastic property! (id:60365)
8 Bruce Street
St. Catharines, Ontario
Discover an outstanding investment opportunity with this legal duplex in a highly sought-after St. Catharines location. Just minutes from the QEW, the property offers both convenience and a reliable income stream. Set on a spacious lot, the home features a long private driveway leading to a two-car garage. Inside, both the main and upper units provide functional two-bedroom, one-bathroom layouts. Each unit has been tastefully updated with modern kitchens showcasing stainless steel appliances, quartz countertops, subway tile backsplashes, and double sinks. Laminate flooring runs throughout, while the bathrooms have been refreshed with updated four-piece suites. A separate side entrance leads to the main-floor unit and its full basement, offering excellent potential for additional living space or storage. Capital improvements such as newer windows, a boiler, and a roof ensure peace of mind and help minimize future maintenance costs. With two separate hydro panels, this property is ideally suited for both owner-occupiers and investors seeking a turnkey, low-maintenance opportunity. (id:60365)
328 Vincent Drive
North Dumfries, Ontario
Check out this IMMACULATELY kept semi in the quaint village of Ayr! Come though the front door and get welcomed by a carpet-free open concept main floor. The large living room features pot lights, sliding door to the back yard. This beautiful semi was built in 2012 with just over 1,500 square feet and it even includes your own personal oasis in the backyard!! The stunning IN-GROUND POOL was built just under 9 years ago and its ready for the next family to use!! The Main Floor Features Open Concept Living Along With S/S Appliances In The Kitchen, Gas Burning Stove, & A Breakfast Bar Overlooking The Walkout To Your Massive Private Backyard. And finished basement with 1 bed and 3 pc bathroom. (id:60365)
204 - 4218 Portage Road
Niagara Falls, Ontario
Welcome to 4218 Portage Rd! This condo offers modern finishes and a spacious layout in a convenient Niagara Falls location. Large kitchen complete with white cabinetry. A separate dining room provides the perfect space for entertaining, while the bright living room walks out to terrace. The unit features a large bedroom, 4-piece bath, and plenty of storage throughout. Ideally situated in close proximity to everyday amenities, shopping, restaurants, parks & public transit. Laundry is on site. 1 parking space is included. (id:60365)
1406 - 222 Jackson Street W
Hamilton, Ontario
Beautifully updated 2-bedroom, 2-bath condo offering over 1,300 square feet of bright living space in the sought-after Village Hill building. Located on the 14th floor, this spacious unit boasts sweeping bay views, a large private balcony, and an open-concept layout ideal for both relaxing and entertaining. The renovated kitchen features marble-effect countertops, a white subway tile backsplash, stainless steel appliances, and extended cabinetry perfect for a coffee station or added storage. Flowing effortlessly into the dining and living areas, the space is filled with natural light and modern charm, enhanced by fresh paint and durable laminate flooring throughout. The primary suite includes bay views, a custom closet organizer, and a stylish ensuite, while the second bedroom offers ample space with access to a refreshed guest bath. Additional highlights include in-suite laundry, central air, underground parking, locker, and access to excellent amenities such as a party room, exercise room, and visitor parking. This low-maintenance condo is just steps from downtown Hamiltons best including Bayfront Park, Hess Village, Locke Street, public transit, hospitals, and highway access. (id:60365)

