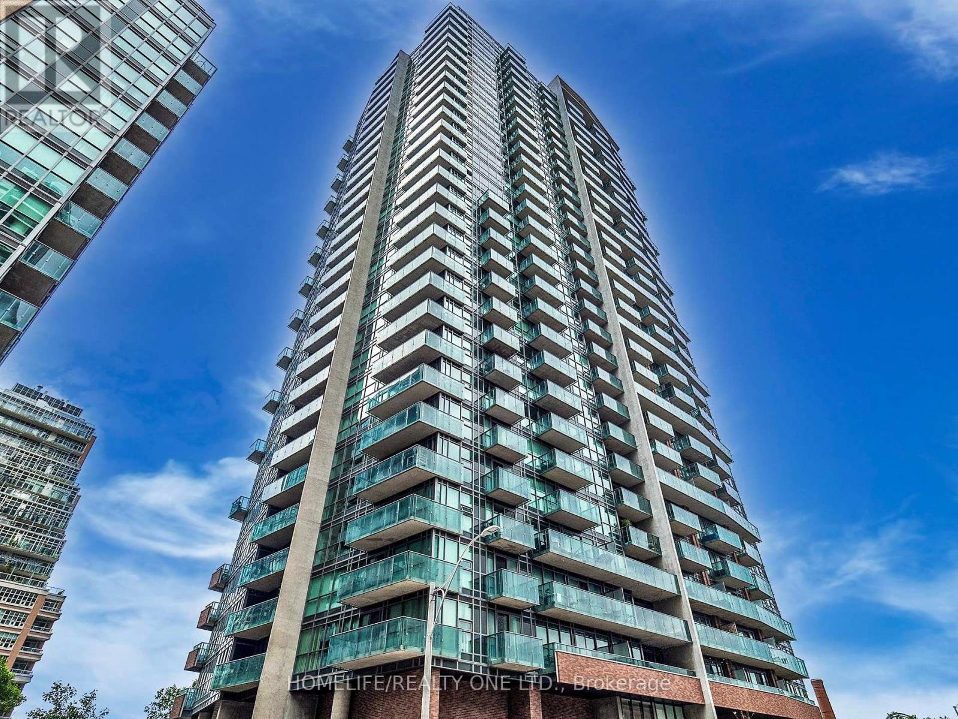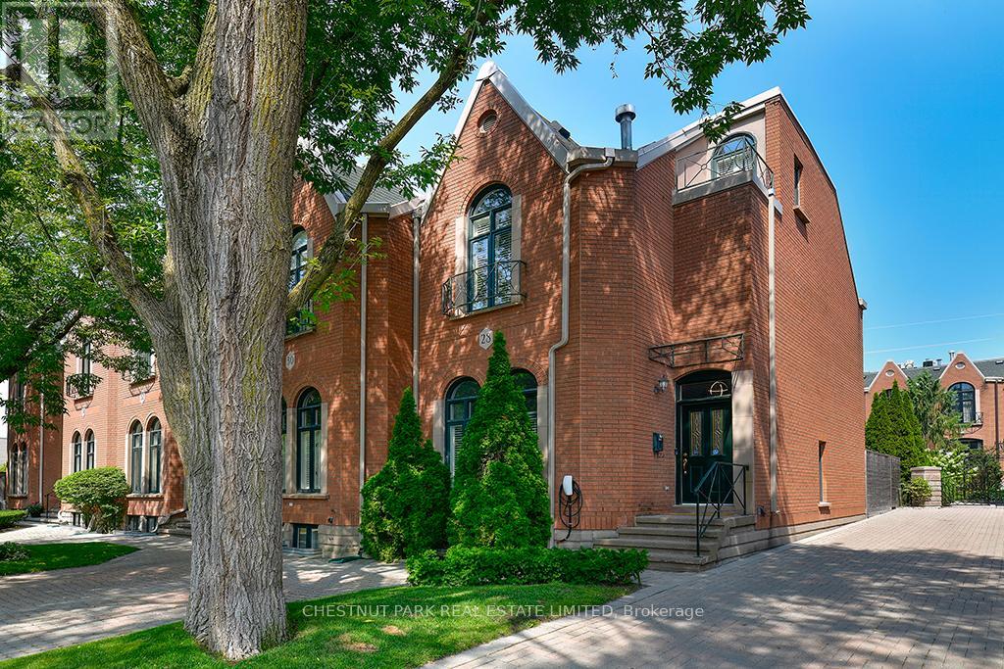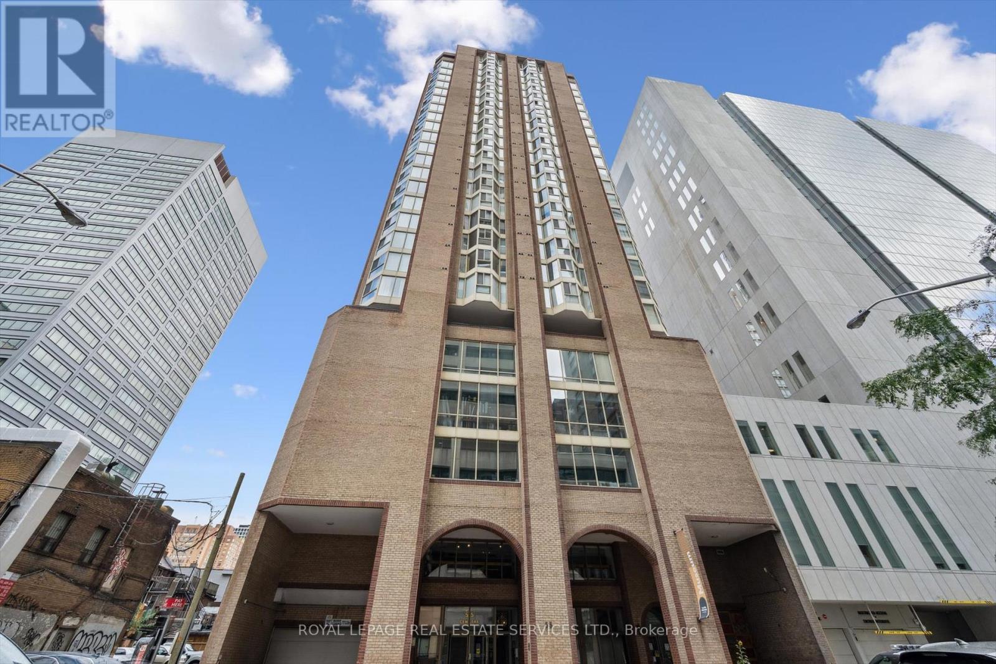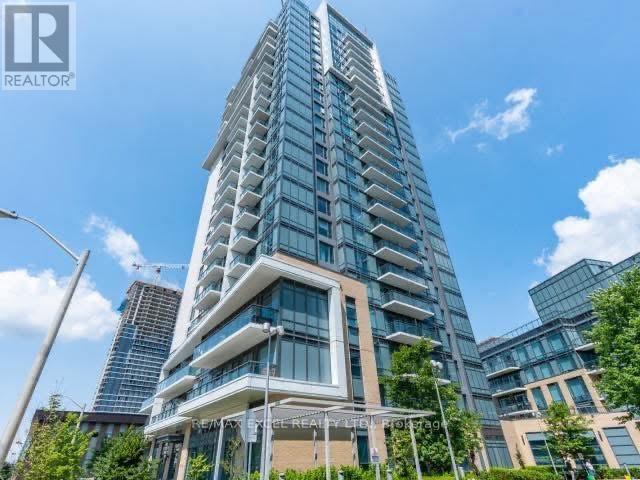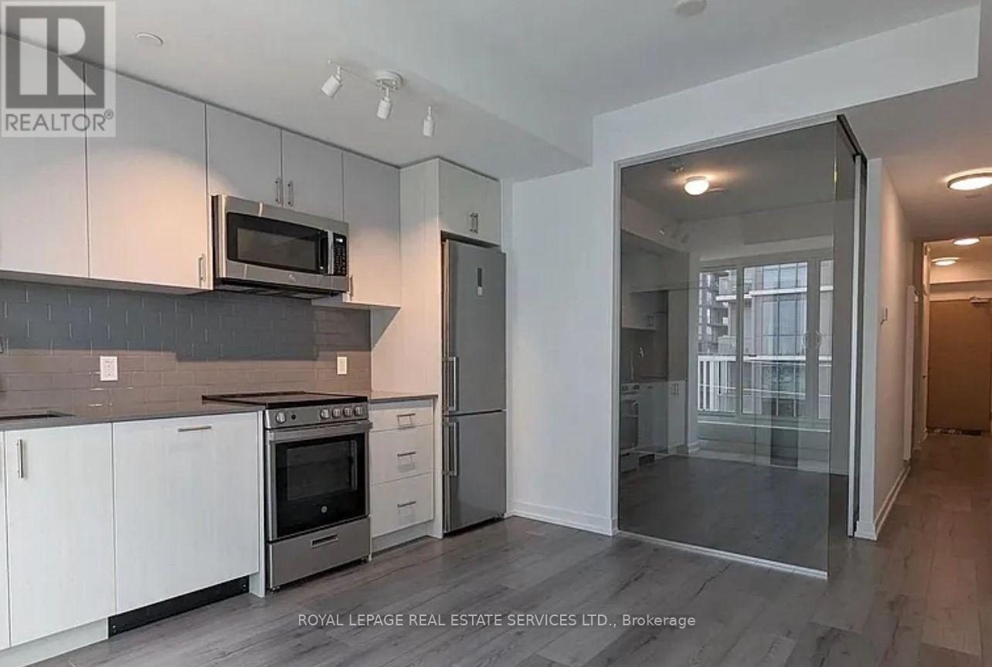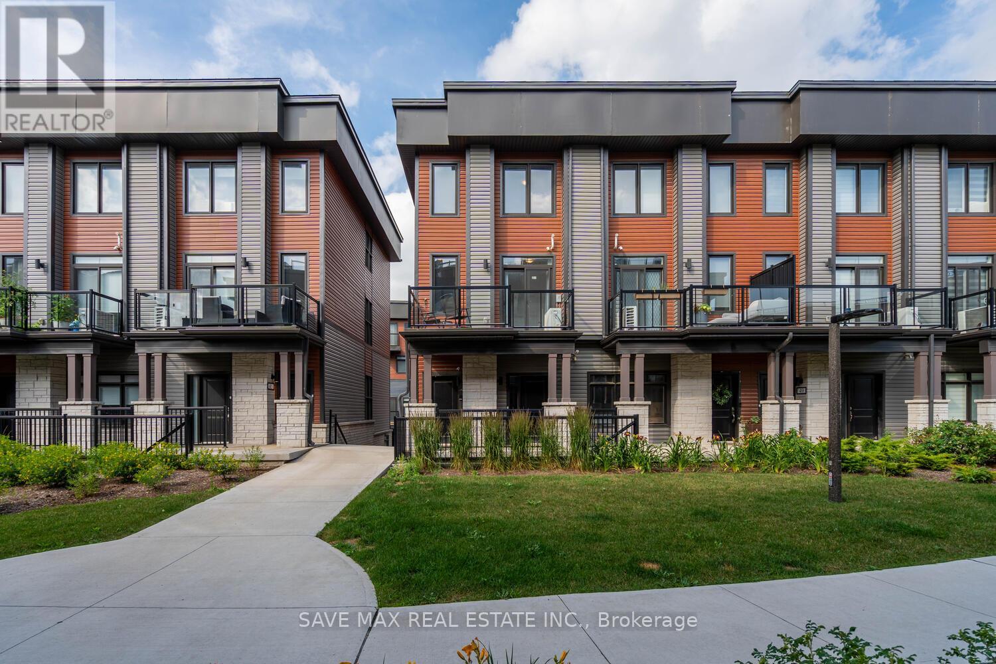515 - 150 East Liberty Street
Toronto, Ontario
Discover A Gem Nestle Right In The Heart of Liberty Village. This stylish One-Bedroom Suite Perfectly Captures The Urban Chic lifestyle. Thoughtfully Designed With a Smart Layout, it Offers The Ideal Mix of Function, Comfort, & Modern Style. You'll Enjoy Spacious Rooms, Soaring 9" Ceilings, Floor-To-Ceiling Windows, & Timeless Finishes Throughout. With Approximately 600 sq. ft. Of Living Space & Complimented By Oversized Private Balcony Overlooking Historic Liberty Heritage Warehouse The Suite Is Perfect For Both Relaxing and Entertaining. The Main Living Area Will Impress You With Spacious Uninterrupted Flow & A Sleek White Kitchen That Boasts Large Breakfast Bar, Granite Counters, Ceramic Backsplash, S/S Appliances & More. The Primary Bedroom Overlooks Balcony & Is Fitted w/Double Closet While The Generous 4 -Piece Bathroom Includes Modern Finishes. There Is Even Double Door Closet In Entrance Foyer. Other Notables Are: New Wide Plank Floors Throughout, Front Load Ensuite Laundry, One Underground Parking Spot Is Included. Reasonable Maintenance Fees Covers Heating & Building Offers Amenities Including: Exercise Room, Party/Meeting Room, Games Room, Visitors Parking, Security System, Concierge & Management Office On-Site. All Of This In a Walkable, Bike-Friendly & Pet- Friendly Community With Everything You Need Right At Your Doorstep - Transit (Including Easy Access To Q.E.W.), Groceries & Shopping. This Is A Fantastic Chance To Embrace The Liberty Village Lifestyle. (id:60365)
28 Marlborough Avenue
Toronto, Ontario
A rare find in the heart of Summerhill, this freehold end-unit townhome perfectly balances historic charm with modern ease. Designed in the spirit of a London Mews Victorian, it blends refined architectural character with contemporary comforts, creating a home that is both elegant and effortless to maintain. Steps inside to discover bright, airy interiors with high ceilings, light-filled rooms, hardwood floors, and inviting fireplaces that sets the tone for gracious living. Updated in 2020 with a meticulous eye, the home features updated bathrooms, a modern kitchen, and thoughtful finishes throughout. The outdoors are just as inviting - a deep, ultra-private garden framed with lush greenery offers a serene escape from the city, complete with a spacious patio and terrace ideal for entertaining or quiet evenings. With tandem front parking, and a private garage along the side of the development, and virtually no maintenance required, this residence allows you to embrace a truly carefree lifestyle in one of Toronto's most sought-after neighbourhoods. Steps from chic cafes, fine dining, boutique shops, and convenient transit, this is sophisticated urban living at its best. This property sits within the coveted Cottingham School District. The garage is located along the neighbouring laneway to the west of the townhomes. The garage is the last one on the left. It has ample storage space in the ceiling area of the garage that is perfect for seasonal decorations, winter tire storage, or other items. (id:60365)
703 - 55 Centre Avenue
Toronto, Ontario
DOWNTOWN TORONTO LIVING AT ITS BEST - WELCOME TO CHESTNUT PARK! Discover unbeatable urban convenience in the highly sought-after Chestnut Park residence, perfectly situated in the vibrant heart of downtown Toronto. This two bedroom + den/office suite offers over 1,000 square feet of well-designed living space, complete with two full bathrooms, in-suite laundry, and a spacious open concept layout - ideal for professionals, families, or investors seeking the ultimate city lifestyle. Your monthly condo fee of $1,228.83 covers common elements, building insurance, heat, water, and central air conditioning. With a perfect Walk Score of 100, everything you need is right at your doorstep. St. Patrick Subway Station on the Yonge-University line is just steps away, ensuring seamless transit access. Walk to the Eaton Centre, Bay Street's Financial District, University of Toronto, Toronto Metropolitan University (TMU), Ontario College of Art and Design, and Toronto's world-class hospitals along University Avenue. For students, Chestnut Park is unmatched - perfectly positioned between the University of Toronto and Ryerson University. For culture lovers, the Art Gallery of Ontario (AGO), Chinatown, Nathan Phillips Square, and City Hall are all within easy reach. This is a rare opportunity to own in one of downtown Toronto's most connected and dynamic locations. Live where everything happens - live at Chestnut Park! (some images contain virtual staging) (id:60365)
412 - 50 Ann O'reilly Road
Toronto, Ontario
Include High Speed Internet!! One Parking and Locker. Welcome to the TRIO at Atria! This Spacious, 1+ Den Unit has Seamless Laminate Floors w/ High 9 Ft Ceilings. Ample of Natural Light w/ Enlarged Windows. Open Concept Kitchen w/ Stainless Steel Appliances, Granite Countertop & a functional layout for the modern family. Just Minutes To Hwy 401/404 & DVP, Don Mills Subway Station, Fairview Mall, Schools, Parks & More! Building Amenities Include 24 Hr Concierge, Common Rooftop Deck, Fitness & Yoga Studio, Gym, Exercise Pool, Steam Room, Party Room.v Building Amenities Include 24 Hr Concierge, Common Rooftop Deck, Fitness & Yoga Studio, Gym, Exercise Pool, Steam Room, Party Room. (id:60365)
413 - 1195 The Queensway
Toronto, Ontario
Welcome to The Tailor Condos where modern elegance meets everyday convenience. This bright and spacious 1+Den, 560 SF suite is thoughtfully designed with soaring ~9ft ceilings, floor-to-ceiling windows, and an open-concept layout that maximizes light and functionality. The sleek kitchen features contemporary cabinetry and integrated appliances, while the versatile den offers the perfect space for a home office, study, or guest area. Located in Etobicoke's fast-growing Queensway community, you'll have gourmet dining, cafés, and everyday essentials at your doorstep with IKEA, Costco, Starbucks, and Sherway Gardens just minutes away. Transit riders will love the quick bus ride to Islington Subway Station, while motorists enjoy seamless access to the Gardiner Expressway and Hwy 427. For leisure, nearby Queensway Park and Lakeshore trails offer plenty of outdoor escapes. (id:60365)
1106 - 200 Sackville Street
Toronto, Ontario
Welcome to 200 Sackville St #1106! This beautifully laid-out 1-bedroom condo offers 576 Sq.ft of efficient, open-concept living with a perfectly clear west-facing view enjoy stunning sunsets and skyline views right from your living room or balcony. The unit features 9ft. ceilings, modern kitchen, stainless steel appliances, and floor-to-ceiling windows that flood the space with natural light. Located in one of Regent Parks most vibrant buildings, residents enjoy access to amazing amenities including a full fitness centre, rooftop terrace with BBQs, party room, visitor parking, and more. Ideal for first-time buyers, professionals, or investors seeking a turn-key unit in a thriving downtown community. Walk score of 98 transit score of 95! (id:60365)
209 - 170 Chiltern Hill Road
Toronto, Ontario
PRICED TO SELL! PARKING & LOCKER INCLUDED! At this price why rent when you can own! This Amazing Condo Is Located In The Heart Of Forest Hill's Prestigious Upper Village - Steps To Evertything Yonge and Eglinton Has to Offer. Just Minutes Away From The Eglinton Subway & The Soon To Be Opened LRT. TTC Stop Right Outside Your Building Entrance. Close To Highway 401, Allen Rd., Yorkdale Mall, Costco And Many Local Restaurants, Shops And Cafes. Wall To Wall Windows And 9ft Ceilings Creat a Bright and Airy Feeling. Modern Integrated & Full Size Appliances. Freshly Painted. This Unit Comes With Parking and Locker - So You Can Drive Anywhere You Like And Store All Your Stuff! 1 Additional Parking Spot Can Be Rented. Maint Fees Include CABLE and INTERNET. Enjoy The Building Amenities such as Wifi, 24 Hr Concierge, Gym (2nd Floor), Rooftop Terrace (7th Floor), Party Room & Guest Suites. INCL S/S Fridge, Cooktop, Built-in Oven, Built-in Microwave, Integrated Built-in Dishwasher, Stacked Washer/Dryer, All existing window coverings & light fixtures. Curtains&Rods in Primary Bedroom. Locker is conveniently located on the same level of the unit and the parking spot is located next to the elevators. (id:60365)
Upper - 727 Down Crescent
Oshawa, Ontario
Beautiful Fully Renovated 3Bd Homeb In A Prime Oshawa Location! Minutes To Hwy 401, Living And Dining Room, Brand New OpenConcept Kitchen, Stone Counter, Backsplash And Stainless Steel Appliances, An Additional Family Room With A Sliding Door To A Patio Deck,Laminate Floor Through Out The Home!. Pictures are from previous listing. (id:60365)
9 Fairhurst Street
Port Hope, Ontario
This Stunning Residence On A Premium Lot With A 48 Frontage. In The Highly Sought-After Lakeside Village, Just Steps From The Golf Course & Lake Ontario, Engineered Hardwood Floors, Quartz Countertops In All Washrooms, And Numerous Upgrades, Engineered Hardwood Floors, Quartz Countertops In All Washrooms, And Numerous Upgrades. Enjoy Spacious Living With A Modern Gas Fireplace, And A Bright Kitchen Featuring Quartz Countertops, BOSCH Appliances, And A Breakfast Bar. Upstairs, Find Two Primary Suites With Bathrooms And Walk-In Closets, Along With Two Additional Bedrooms. The Convenience Of Upper-Level Laundry Adds A Touch Of Ease To Daily Life. (id:60365)
46 - 2 Willow Street
Brant, Ontario
End unit townhome offering approx. 1200 sq. ft. of modern living space. It features 3 bedrooms, 2.5 baths, and a beautiful good size kitchen with stainless steel appliances. The open-concept main floor is bright with large windows and sleek laminate flooring. Enjoy stunning Grand River views at your walking distance. Two private balconies. Additional features include an attached garage and two private balconies. Low condo fees (covering snow removal, lawn care, and garbage). No carpet anywhere. Located near Dundas St E, this home provides easy access to Brantford, Cambridge, and Hamilton, plus walking distance to trails, grocery stores, restaurants, and medical clinics. Perfect for first time home buyers and investors. (id:60365)
10 - 5016 Serena Drive
Lincoln, Ontario
MODERN LIVING MEETS WINE COUNTRY CHARM ... Welcome to 10-5016 Serena Drive, where modern ease meets small-town charm in the heart of Beamsville! This south-facing, 2-storey stacked townhouse offers the perfect blend of functionality, warmth, and location - ideal for first-time buyers, busy professionals, or savvy investors looking to get into a growing community. Step inside to find a BRIGHT AND INVITING main level with engineered hardwood floors, oversized windows, and a spacious OPEN CONCEPT layout. The kitchen features a breakfast bar with upgraded lighting, USB ports at the island, and a convenient over-the-stove microwave - all thoughtfully chosen upgrades from the builder. The living area provides seamless access to a PRIVATE BALCONY. A tucked-away laundry closet with a stackable washer/dryer and a nearby storage closet add to the practicality of the space. Upstairs, you'll find two bedrooms with engineered hardwood flooring throughout. The PRIMARY SUITE features its own BALCONY and a deep walk-in closet, while the second bedroom makes an excellent guest room, nursery, or office. A full 4-piece bath with a tiled shower and soaker tub, plus a linen closet and additional hallway storage, complete the second level. Nestled in a sought-after central location right along the Niagara Fruit & Wine Route, youre just minutes from the QEW, Ontario Street shopping, parks, and restaurants. Enjoy the convenience of being 10 minutes from the Grimsby GO Station, 30 minutes to Niagara Falls and the US border, and only an hour from Toronto. A charming community surrounded by orchards, vineyards, and scenic countryside, this is the lifestyle balance you've been waiting for! Condo Fees Incl: Association Fee, Building Insurance, Building Maintenance, Common Elements, Ground Maintenance/Landscaping, Parking, Private Garbage Removal, Snow Removal, Water, Windows. CLICK ON MULTIMEDIA for virtual tour, drone photos, floor plans & More. (id:60365)
4 Lilacside Drive
Hamilton, Ontario
LEGAL TWO SELF-CONTAINED RESIDENTIAL DWELLING UNITS. FULLY CONVERTED WITH CITY BUILDING PERMIT & ELECTRICAL E.S.A. PERMIT AND ENGINEERED DRAWINGS. NEWLY UPGRADED 200 AMPS SERVICE AND UPGRADED WIRING. ONE INCH MUNICIPAL WATER SUPPLY LINE. 3 + 2 SPACIOUS BEDROOMS (POSSIBLE 3RD BEDROOM IN BASEMENT), PROFESSIONALLY FINISHED. GREAT INVESTMENT OPPORTUNITY. RENT BOTH OR LIVE IN ONE AND RENT THE OTHER, OR PERFECT FOR IN-LAW SET-UP/EXTENDED FAMILY. THIS PROPERTY OFFERS OPEN CONCEPT IN BOTH UNITS, 2 CUSTOM DREAM KITCHENS, QUARTZ AND BACKSPLASH, 2 LAUNDRIES, NEW ALL EXTERIOR/INTERIOR WINDOWS AND DOORS, BASEBOARDS, CUSTOM TRIM, POT LIGHTS, HARDWARE, PLUMBING, PREMIUM DULUX PAINT AND VINYL FLOORS WITH PADDING/DMX FLOOR UNDERLAYMENT(BASEMENT). RESILIENT CHANNELS, SAFE AND SOUND INSULATION IN BASEMENT, CEILING HARDWIRED INTER-CONNECTED SMOKE AND CO DETECTORS. EGRESS WINDOWS IN BASEMENT. FURNACE WITH SMOKE DETECTOR FOR ADDED FIRE SAFETY AS PER BUILDING CODE. FIRE RATED DOORS BETWEEN UNITS. ALSO COMES WITH 2 NEW FRIDGES, 2 STOVES, DISHWASHER, 2 WASHERS, 2 DRYERS, AND 2 HOOD FANS/MICROWAVE. CLOSE TO ALL MAJOR AMENITIES, WALKING DISTANCE TO LIMEDRIDGE MALL. MOVE-IN READY, QUICK CLOSING AVAILABLE! (id:60365)

