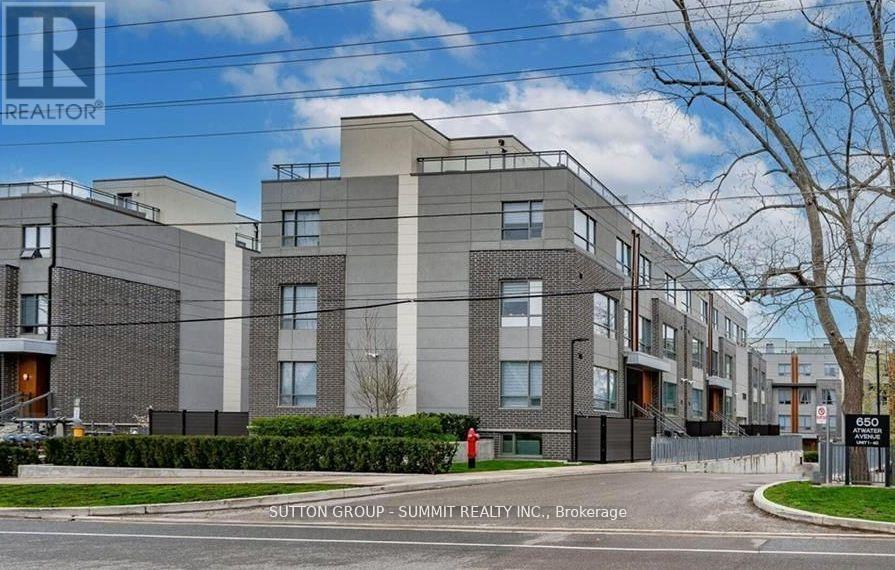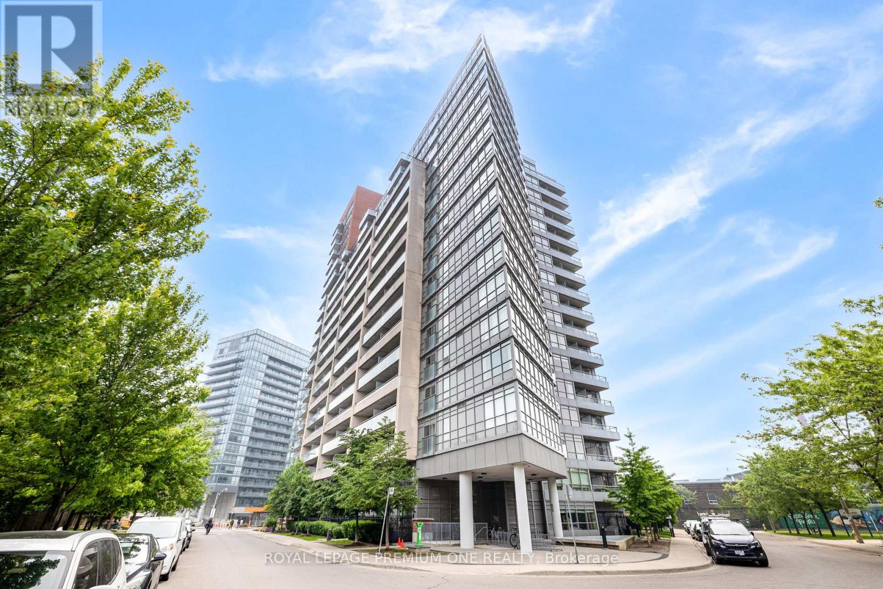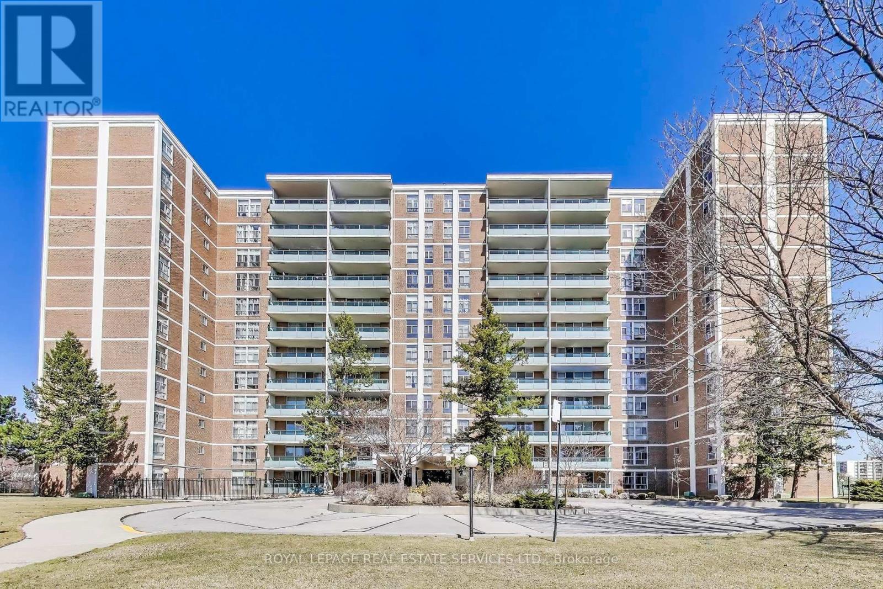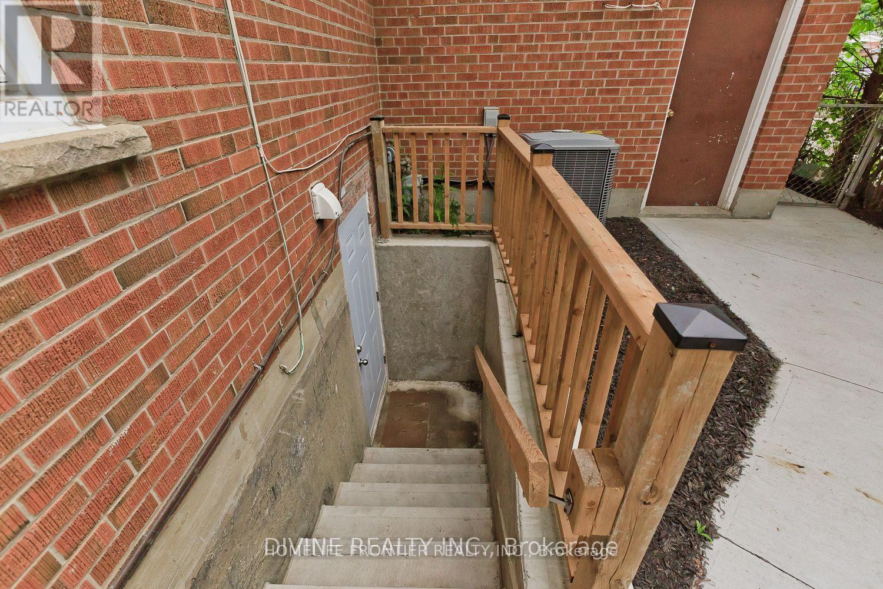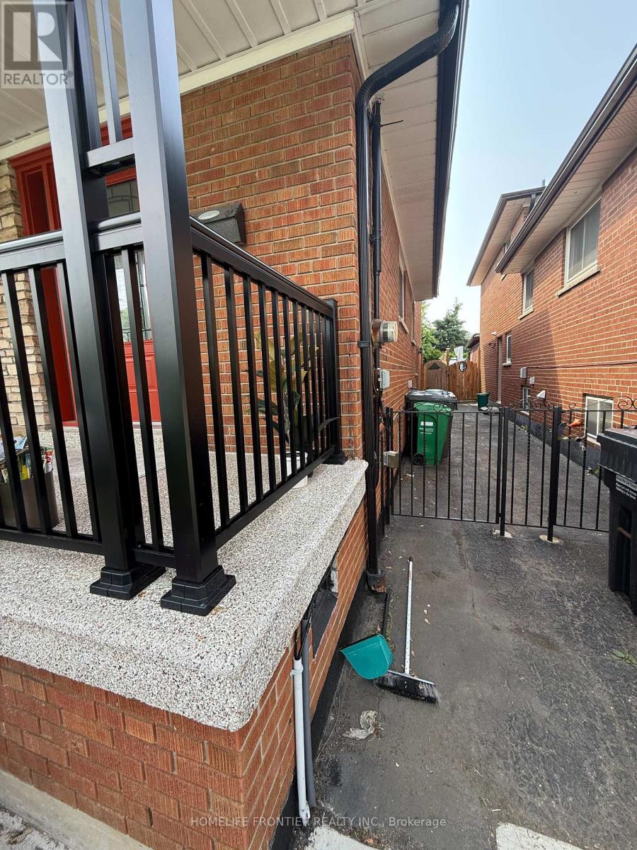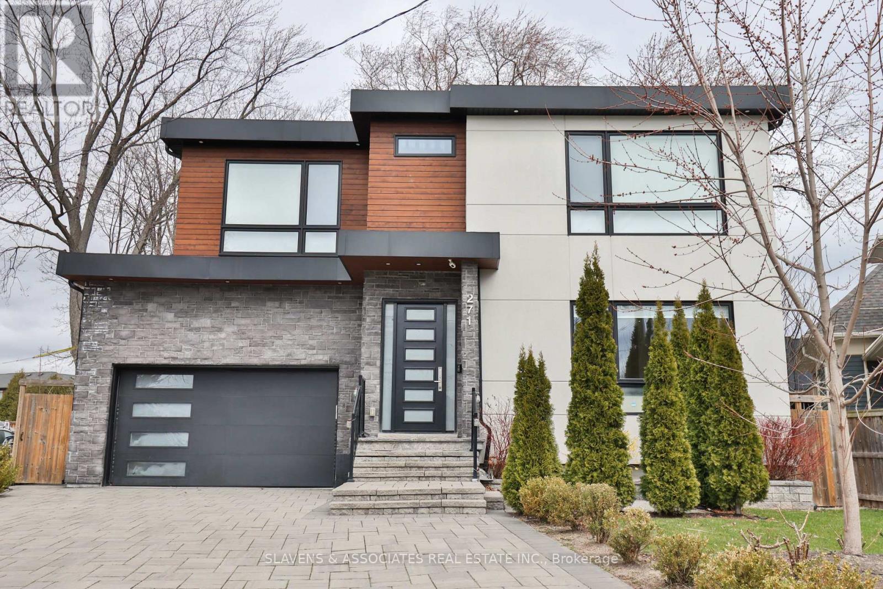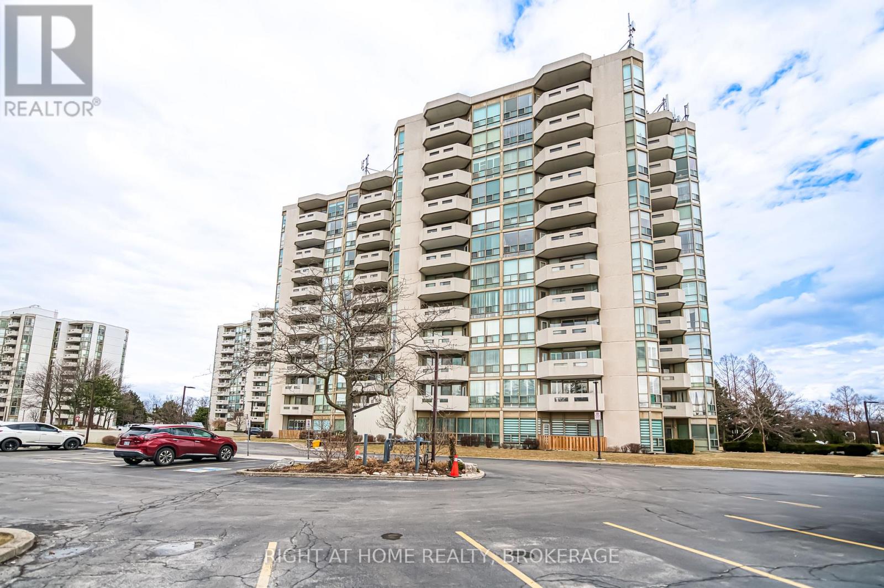318 - 10 Gibbs Road
Toronto, Ontario
Welcome to this beautifully designed 1-bedroom suite offering 500 sq ft of smart, stylish living. With soaring 9-foot ceilings and a bright, open layout, this condo feels both spacious and inviting. The sleek modern kitchen features built-in appliances, chic cabinetry, and a walnut island with hidden storage flowing seamlessly into the living area, perfect for relaxing or entertaining. Step out onto your private balcony, where you can unwind and enjoy open views, fresh air and lots of sun. The bedroom is generously sized with a large window that fills the space with natural light, plus a full closet for ample storage. Additional highlights throughout include in-suite laundry, laminate flooring, premium window coverings, glass shower door and contemporary finishes. Residents enjoy access to exceptional building amenities including a fully equipped fitness centre, rooftop terrace, party room, outdoor pool, yoga room, library, and 24-hour concierge service. Conveniently located near Kipling Station along Hwy 427, minutes from Cloverdale Mall, Sherway Gardens, the airport, several parks and all the essentials. Whether you're a first-time buyer, savvy investor, or simply seeking a low-maintenance urban lifestyle, this condo checks all the boxes. (id:60365)
8 Kersey Lane
Halton Hills, Ontario
Spacious 3-Storey End-Unit Townhome for Lease in Prime Georgetown Location! Discover luxury and comfort in this beautifully upgraded end-unit townhome tucked into a quiet cul-de-sac, just 4 minutes from the GO Station and a 1-hour ride to Union ideal for commuters or families.Offering over 2,500 sq ft of finished living space, this sun-filled home features 9' ceilings, hardwood floors, pot lights, and a stylish open-concept layout. Enjoy a modern kitchen with extended cabinetry, large centre island, pantry, and ample storage perfect for entertaining. Multiple living areas include separate living, dining, and family rooms for flexible living.The upper level includes a spacious primary suite with walk-in closet and ensuite, plus two additional bedrooms. A main-floor office with backyard access and laundry can serve as anin-law suite. The finished basement adds even more living space ideal for a rec room or home theatre. Relax outdoors with a private balcony (BBQ gas line), fenced backyard (lawn maintained by POTL), and nearby playground and visitor parking. (id:60365)
0815 - 135 Tyndall Avenue
Toronto, Ontario
Welcome to Maddox Tyndall, a rental community at King and Dufferin, reappointed to offer a refined lifestyle in the heart of Liberty Village. Our renovated suites combine contemporary design with everyday comfort, while our dedicated on-site property management and regular resident events, ensure a seamless, well-rounded living experience in one of Toronto's most vibrant neighbourhoods. Sign a lease on a furnished or unfurnished suite to receive up to two months free rent & complimentary in-suite wi-fi. (id:60365)
0521 - 135 Tyndall Avenue
Toronto, Ontario
Welcome to Maddox Tyndall, a rental community at King and Dufferin, reappointed to offer a refined lifestyle in the heart of Liberty Village. Our renovated suites combine contemporary design with everyday comfort, while our dedicated on-site property management and regular resident events, ensure a seamless, well-rounded living experience in one of Toronto's most vibrant neighbourhoods. Sign a lease on a furnished or unfurnished suite to receive up to two months free rent & complimentary in-suite wi-fi. (id:60365)
0505 - 135 Tyndall Avenue
Toronto, Ontario
Welcome to Maddox Tyndall, a rental community at King and Dufferin, reappointed to offer a refined lifestyle in the heart of Liberty Village. Our renovated suites combine contemporary design with everyday comfort, while our dedicated on-site property management and regular resident events, ensure a seamless, well-rounded living experience in one of Toronto's most vibrant neighbourhoods. Sign a lease on a furnished or unfurnished suite to receive up to two months free rent & complimentary in-suite wi-fi. (id:60365)
30 - 650 Atwater Avenue
Mississauga, Ontario
Dellwood Park's 3 storey Urban Townhome complex is located in Prestigious Mineola. Minutes away from Lake Ontario and all of the trendy amenities Mississauga's south side has to offer. It's no wonder Dellwood Park has become a highly enviable location in which to live. Easily accessible to GO Transit, QEW, Port Credit, the marina and Lakefront Promenade walking & biking trails. Picture yourself living here... Enjoy the warmer weather on your private terrace complete with gas BBQ hookup. There is hardly anything better than barbecuing together with friends and family and enjoying the summer atmosphere. This Unit comes with 1 parking spot. It's an Open Concept Layout with 9' Ceilings, Stainless steel appliances & quartz countertops & under-mount sink and Bonus! the washroom is a semi-ensuite for privacy. Book your showing now! Move in this summer and enjoy life in Mineola near the waterfront and all what the area has to offer you. (id:60365)
1910 - 38 Joe Shuster Way
Toronto, Ontario
Welcome To The Bridge Condos, The Perfect Place To Call Home! This Is A Great Opportunity To Live In The West End, Between Two Of Toronto's Best Neighbourhoods, Queen West & Liberty Village! This Bright And Spacious One Bedroom Condo Is Pristine And Ready To Move In! Open Concept Living And Dining Area Allow You To Design Your Home To Suit Your Needs Perfectly. Your Bedroom Is Flooded With Natural Light Through The Floor To Ceiling Windows. Enjoy Sunsets With The Stunning West Facing View Over The Park. Beautiful Kitchen Outfitted With Updated Backsplash, Stainless Steel Appliances And Granite Counter. Brand new dishwasher, and the washer/dryer were replaced in Jan 2024. This Building Is Packed With Amenities To Enhance Your Lifestyle, Including A Concierge, Mailroom, Gym, Yoga Room, And A Large Swimming Pool With Jacuzzi And Steam Rooms. (id:60365)
1008 - 44 Longbourne Drive
Toronto, Ontario
**First-Time Homebuyers, Investors!** A bright and spacious 2-bedroom, 2-bath, turnkey condo in the heart of Richview in Etobicoke. The location is close to parks, schools, recreational facilities, Pearson Airport, with easy access to highways 427/401/409, and public transit is at your doorstep. Enjoy a large, open-concept space with the living and dining areas bathed in natural light. The unit features floor-to-ceiling windows opening onto a large, south-facing balcony with a clear view, large plank hardwood floors, new roll-up blinds, an entrance built-in armoire, two coat closets, an extra in-unit storage locker, and central vacuum. Here are some highlights of the renovated kitchen (2023): it features new stainless steel appliances, including an LG double-door fridge and induction stove. The hood has been modified for external exhaust. You'll also find a Maytag dishwasher, a Panasonic microwave, granite countertops, and convenient roll-out racks in the bottom cabinets. The primary bedroom is quite spacious, featuring an upgraded 2-piece ensuite and a customized, large closet. The second bedroom, with its barn door closet and large window, is perfect for an office or a growing family. Both bathrooms have been recently upgraded. The building is very well-maintained and offers an indoor pool (recently updated), gym, sauna, laundry room, party room, bike storage, and ample visitor parking. The maintenance fees are comprehensive, covering ALL utilities, cable TV, and 5G high-speed internet. Also, the property taxes are very convenient. The unit comes with an underground parking spot conveniently situated close to the building entrance door, and yet another locker. This unit has been lovingly cared for and presents a great opportunity to own a beautiful condo in a prime location. (id:60365)
Basement - 759 Bloor Street
Mississauga, Ontario
Recently renovated 2 bed & 1 bath basement suite. Ideal for singles, couples, or students seeking a comfortable and private space. The suite features a contemporary 3-piece bathroom and a convenient separate side entrance, providing both privacy and ease of access. Ensuite Private Laundry And huge crawl space for storage. One parking spot on the driveway. Steps to bus stop, easy excess to HWY403/401.** Extras: Hydro, Gas, Water and internet Charged Separately, Tenant Pays 25% of All These Bill/ or $185 All inclusive (id:60365)
Main Floor - 759 Bloor Street
Mississauga, Ontario
Welcome to this bright and spacious 2-bedroom main floor unit in the heart of Applewood, Mississauga. 2 generously sized bedrooms with large windows Modern kitchen with ample cabinet space + driveway parking 1 spot total! Beautifully maintained in Located in a family-friendly neighborhood with easy access to transit, schools, shopping, and parks (id:60365)
271 Jennings Crescent
Oakville, Ontario
Beautiful BRONTE! Experience A Picture Perfect Lifestyle In This Modern Custom Built 4+1 Bedroom Spectacular Home With Approximately 4700sqft Of Luxury Living Space. The Oversized Treed Pie Shape Lot Widens To 103 Feet Along The Rear Property Line And Is Perfect To Enjoy Stunning Sunsets & Relaxing Family Afternoons & Weekends. A Wonderful Backyard For A Future Pool With Direct Sunlight Filling The Backyard Throughout The Day. Located On A Quite Treed Crescent Within Walking Distance To Bronte Harbour! The Modern Architectural Design Combines Superior Craftsmanship, Eye Catching Details In A Thoughtful & Functional Layout Which Includes A Main Floor Mudroom Accessible From The 2 Car Garage & Side Seperate Entrance Keeping All Coats & Boots Neatly Out Of Sight. A Butler Pantry Which Services The Kitchen & Dining Room. 2 Laundry Rooms Servicing The 2nd Floor & The Lower Level. Oversized Windows & Multiple Walk-Outs To The Impressive Backyard Blends The Light Filled Interior With The Expansive Outdoor Space. The Homes High-End Luxury Finishes Include: Wide Plank Hardwood Floors, Feature Walls Throughout With Custom Paneling & Cabinetry, Top Of The Line Stainless Steel Appliances, Quartz Counter Tops, A Glass Feature Railing, Custom Lighting, Built-In Speakers & More! Once Upstairs You Will Fall In Love With The Huge Primary Bedroom Which Overlooks The Breathtaking Oversized Backyard And Incorporates A Luxurious Walk-In Closet And Zen Inspired 5 Piece Ensuite Bathroom With Heated Floors. The Lower Level Is Sure To Impress With A Nanny Suite, Media Room And The Large Bright Recreational Room With Walk-Out To The Oversized Backyard. This Wonderful Home Is Situated 9 Minutes To The Bronte GO station, 3 Minutes To The Bronte Harbour, 2 Minutes The Resto's, Shops & Amenities On Lakeshore Blvd And Near The Excellent Public Schools That Bronte Has To Offer: Eastview, Thomas A. Blakelock, Pine Grove. Your Home Search Ends Here! (id:60365)
1004 - 5070 Pinedale Avenue
Burlington, Ontario
Beautiful and Spacious suite located in sought after Pinedale Estates. Enjoy your morning coffee on your own private balcony with gorgeous Lake Ontario and Niagara Escarpment views. Inside you will find a large space with an updated kitchen, an oversized living room dining room area, in-suite laundry, a generous sized primary bedroom with separate balcony access, double closets and an updated ensuite. There is even an additional bonus 2 piece bathroom. This Unit comes with an owned underground parking space and large locker unit. Many other updates include hardwood flooring, owned hot water heater and fresh paint. Pinedale Estates has amazing amenities including an indoor pool, sauna, jacuzzi hot tub, exercise rooms, billiard room, indoor driving range, library, party room, outdoor community space with BBQ's, pay per use electric vehicle charging stations, bike storage and plenty of visitor parking! Located right next door to Appleby Village Shopping Centre, containing a Fortino's, LCBO, Beer Store and a Home Hardware amongst others, this prime location is ideal. All this with a very low condo fee of $575, No Smoking And No Dogs building. Internet Is Included In The Condo Fees. Close to Appleby GO and the QEW makes this great for commuters.This property has everything to offer! (id:60365)






