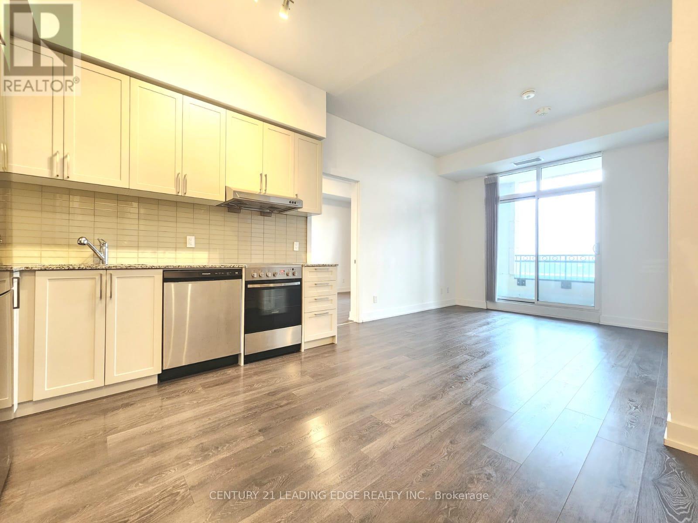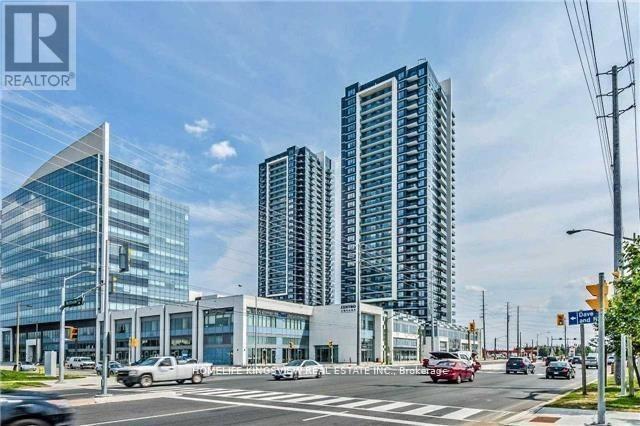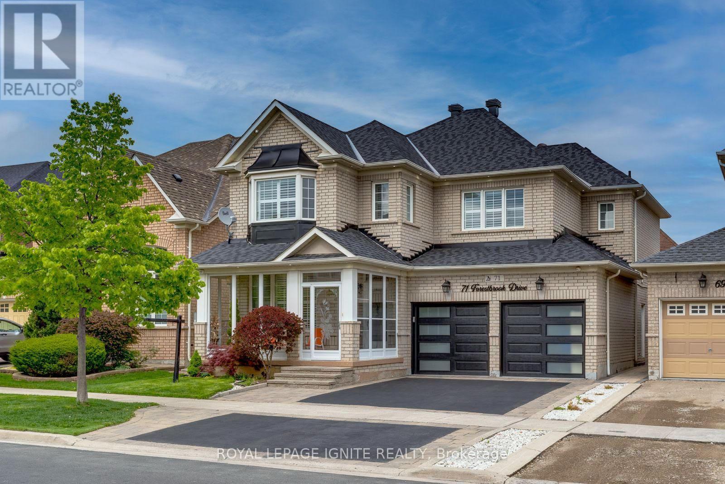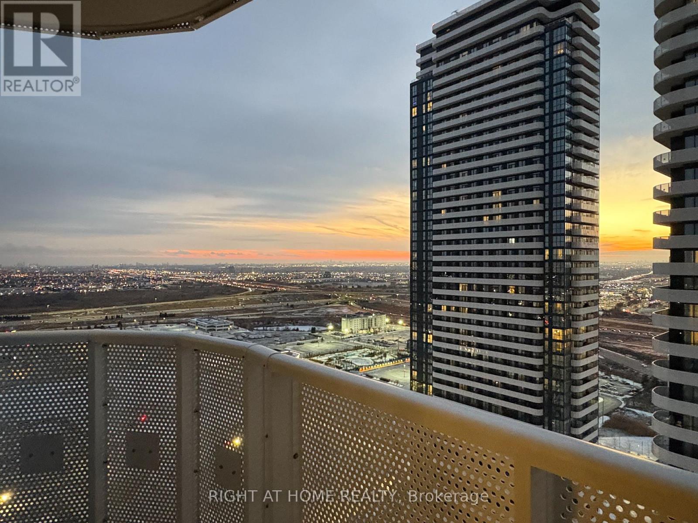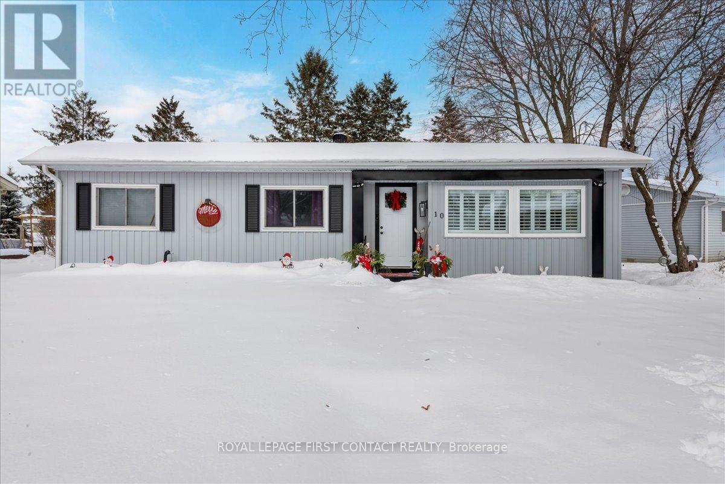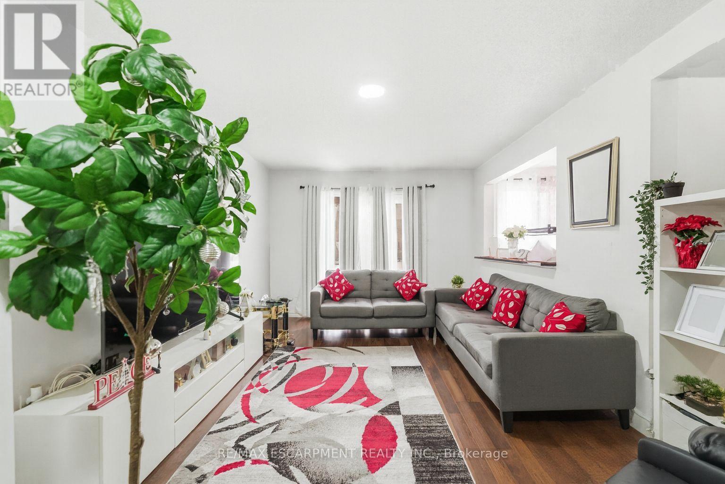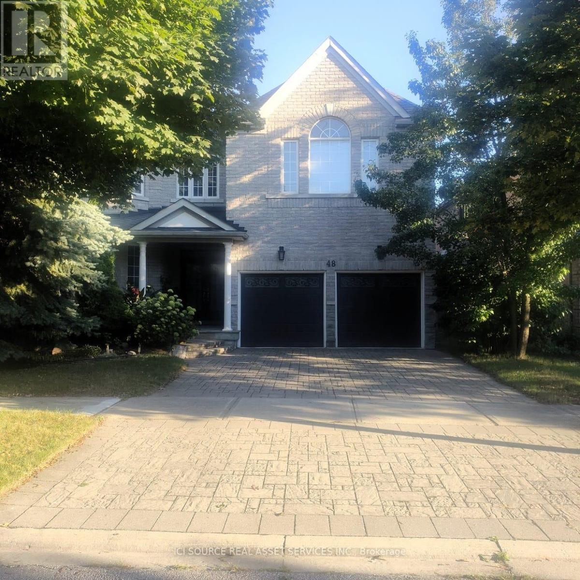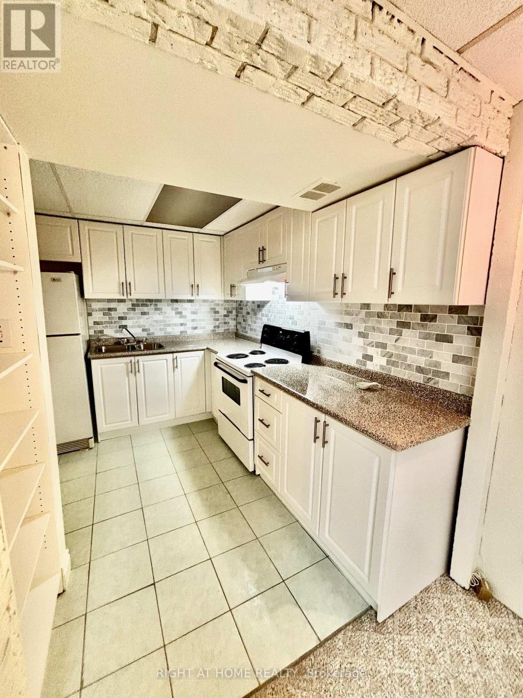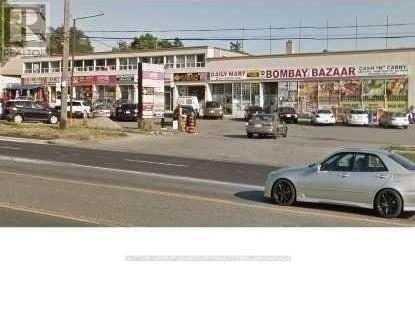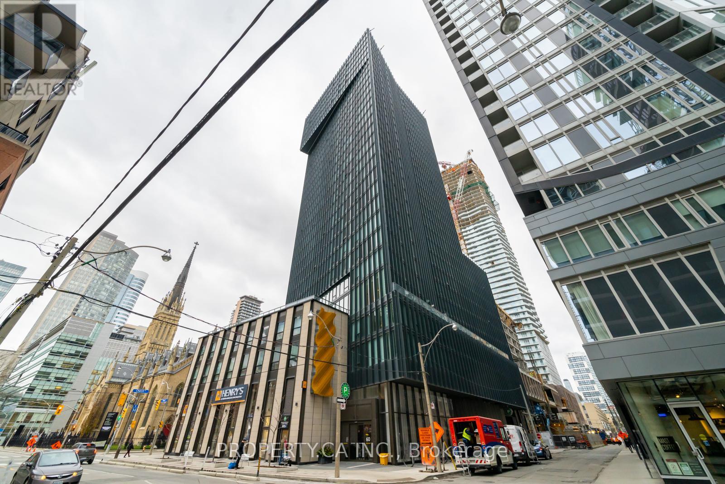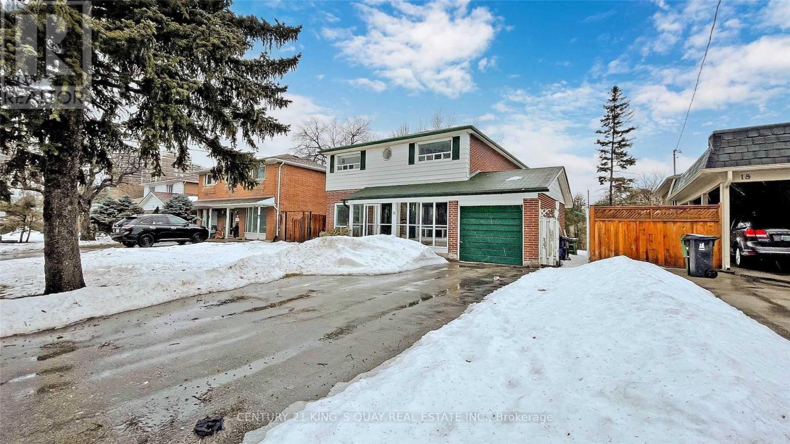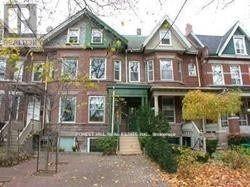809e - 278 Buchanan Drive
Markham, Ontario
Luxury Penthouse Condo in the Heart of Unionville! Experience upscale living in this beautifully designed 2-bedroom penthouse featuring a desirable split-bedroom layout and soaring 10-foot ceilings. Enjoy sleek laminate flooring throughout and a modern kitchen equipped with granite countertops, stainless steel appliances, and a stylish backsplash. Includes 1 parking and 1 locker for your convenience. Located in a prime Unionville location, this home is within the top-ranking Coledale Public School and Unionville High School zones. Live just steps from the charming Main Street Unionville with its boutique shops and cafes, Toogood Pond Park, Whole Foods, Viva Transit, Markham Town Square, and the Flato Markham Theatre. Don't miss this opportunity to lease in one of Markham's most sought-after communities! (id:60365)
504 - 3600 Highway 7
Vaughan, Ontario
Located in a vibrant central location in the heart of Woodbridge walking distance to public transportation & subway line taking you straight downtown Toronto, close to all major highways, 400, 407, 427 7 Hwy 7. This is a place where style meets comfort! This brand new open concept spacious 1b/1b comes with a 1 parking spot and 9" ceiling, laminate flooring throughout. (id:60365)
Bsmt - 71 Forestbrook Drive
Markham, Ontario
Bright and spacious basement at 71 Forestbrook Drive in Box Grove - a desirable, family-friendly neighbourhood of southeastern Markham. This 2-bedroom, 2-bathroom basement apartment offers a private entrance, separate laundry, and dedicated parking for one car, combining comfort and privacy. The Box Grove community is known for its abundant green space, parks and walking trails, as well as convenient access to shopping and everyday amenities: residents enjoy nearby plazas such as Smart Centres Markham East and Boxgrove Centre for groceries, banking, dining and services - all just a short drive or quick ride away. Outdoor-lovers will appreciate proximity to green spaces and trails connected with Rouge National Urban Park and local parks such as Tomlinson Park and Roxbury Park. Easy access to Highway 407 makes commuting convenient. This bright, well-located, and comfortable unit is a rare opportunity in one of Markham's most desirable neighbourhoods. (id:60365)
3215 - 8 Interchange Way
Vaughan, Ontario
NEW 1+1 suite with floor-to-ceiling windows and a full Bedroom-size Den with a Door, ideal as a 2nd Bedroom or private office. Locker and bicycle storage are included. Steps to Vaughan Metropolitan Centre, TTC Subway, VIVA Transit, Shops, Dining, and Hwy 400/407. Enjoy a luxury lifestyle with 24/7 concierge, Fitness centre, Party / Social room, Rooftop terrace / outdoor terrace with BBQ area, Spa-style Sauna, Pet Spa, Guest Suites, Bike storage, Locker. Move in and enjoy a stylish, convenient lifestyle in one of Vaughan's most connected communities! (id:60365)
10 South Boulevard
Innisfil, Ontario
Discover this beautifully renovated 3-bedroom, 1-bath home located in the desirable neighbourhood of Sandycove Acres North. Sandycove is a vibrant adult community with everything you need to enjoy a great retirement lifestyle. This home needs nothing and was lovingly restored by taking it back to the studs and bringing it up to modern standards. Features include new siding, insulation and roof (2019), new windows, doors, drywalled interior, kitchen, bathroom with walk-in shower, new furnace, A/C, all appliances, luxury vinyl flooring and large architectural trims (2020). The living room and dining room have California shutters and an electric fireplace. There is a large 4-season sunroom, a 3-season enclosed addition with access to the back yard, gazebo covered patio, garden shed, concrete walkway and green space behind. There are many groups and activities to participate in along with 2 heated saltwater outdoor pools, 3 community halls, wood shop, games room, fitness center, and outdoor shuffleboard and pickle ball courts. Close to Lake Simcoe, Innisfil Beach Park, Alcona, Stroud, Barrie and HWY 400. New assumed lease fees are $689.51/mo. and $156.84 /mo. taxes. Come visit your home to stay and book your showing today. (id:60365)
2 - 262 Kenora Avenue
Hamilton, Ontario
Welcome to 262 Kenora Avenue #2 - a move-in ready 3-bedroom, 1.5-bath townhouse offering comfort, convenience, and incredible value in East Hamilton. Step into a bright open-concept main floor featuring newer kitchen cabinetry, durable plank flooring, and a seamless flow from the living area straight out to your backyard - perfect for entertaining, BBQs, or relaxing. The attached garage adds extra storage and winter convenience. Upstairs, you'll find three generous-sized bedrooms along with a spacious 4-piece bathroom, providing plenty of room for families, guests, or a home office. This well-located complex is a commuters dream. Just a stones throw away from everything: the Red Hill Valley Parkway, QEW Niagara/Toronto access, and the brand-new Confederation GO Station, Walk or drive to nearby shopping, grocery stores, restaurants, parks, and all essential amenities. Whether you're a first-time buyer, downsizer, or investor, this home delivers unbeatable convenience and a lifestyle that's hard to match. (id:60365)
48 Brimwood Crescent
Richmond Hill, Ontario
This executive home boasts a striking 18-ft grand foyer and living room with a cozy gas fireplace. The main level features 9-ft ceilings, a sun-filled kitchen with granite counters, stainless steel appliances, and walk-out to a private deck, plus a main floor library for work or study. Located in a top-ranked school district (Bayview SS & Bayview Hill ES) and just steps from a ravine, parks, dining, shopping, and more. *For Additional Property Details Click The Brochure Icon Below* (id:60365)
130 Cultra Square
Toronto, Ontario
For Rent - Spacious Basement Apartment at 130 Cultra Square. Welcome to this bright and spacious apartment offering natural light and comfort throughout. This well-maintained unit features: Large, fully equipped kitchen; Generous open-concept living room - perfect for relaxing or entertaining; Ensuite laundry for your convenience; One dedicated parking spot; Tons of storage space throughout the unit. Ideal for a small family, students, or professionals seeking a clean, quiet, and comfortable place to call home. (id:60365)
6 - 2881 Lawrence Avenue
Toronto, Ontario
Great Location, Near By A Lot Of Transport, Restaurants, Stores, At Affordable Price, Big One Bedroom Plus Den Apt. Newly Renovated, Fresh Paint, Wood Floor, New Appliances, Renovated Kitchen, Big Living Area More. (id:60365)
2511 - 60 Shuter Street
Toronto, Ontario
Luxurious Split 2-Bedroom & 2 Full Bathroom Unit. Floor-to-Ceiling Windows Throughout Will Fill Your Days With Light. Beautiful Corner Unit Exposed With a Panoramic North East view of Downtown. Enjoyable Open Concept Layout Gives You a Perfect Flow Of Space. Conveniently Located in the Heart of Toronto, Steps to Queen Subway Station, UofT & TMU, Parks, City Hall and Eaton Centre. (id:60365)
16 Kingslake Road
Toronto, Ontario
Remarks for clients: Location, Location. Prime Location In The Heart Of North York. Almost 3000 sq ft living space. Walk To Subway, Public Transit. 4+3 Bedrooms plus an office on the main floor. 6 washrooms, South-facing bright rooms, Fantastic floor plan. Finished basement with separate entrance. Lots of potential. Mins To 404 And Walk To Fairview Mall, Library. Mins to Grocery shopping, Schools, Large 50X120 Feet regular Lot. Must see. Super value in the city. Extras: 4+3 Bedrooms + office, 6 washrooms, Almost 3000 sq ft Living space, Bright south-facing rooms. Private backyard. All existing appliances. (id:60365)
Lower - 97 Brunswick Avenue
Toronto, Ontario
Hardwood Laminate Throughout. Newer Designer Kitchen And Bathroom. Shared Laundry.Utilities Included. Quiet Building. Great Annex Location. Minutes To College And TTC. Close To U Of T. Private Entrance from Side of house (id:60365)

