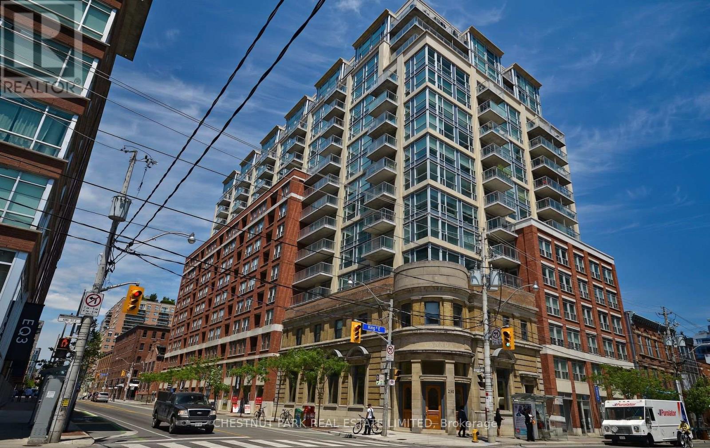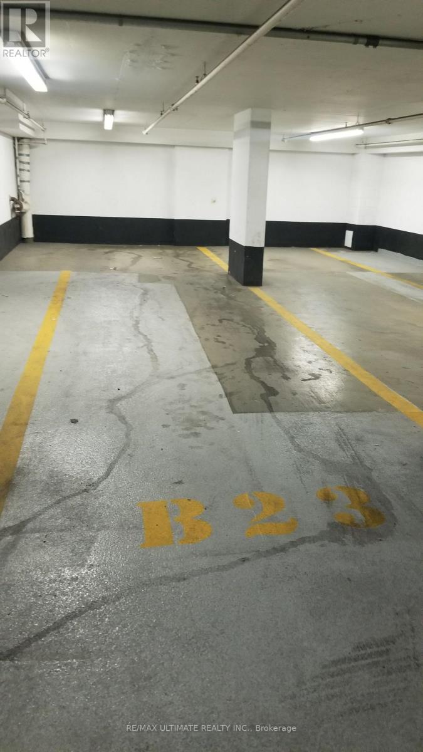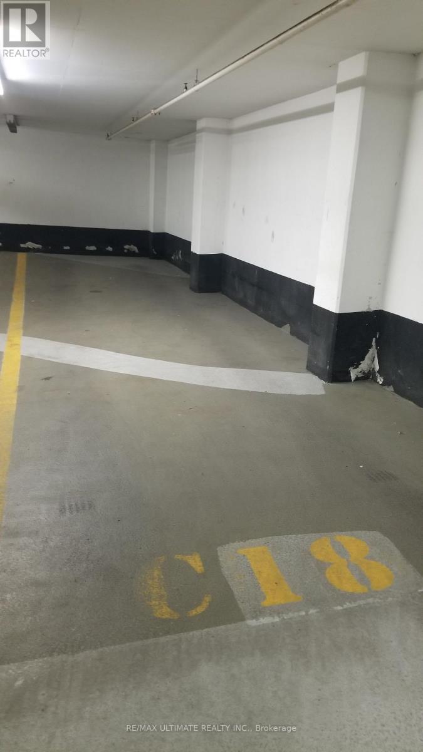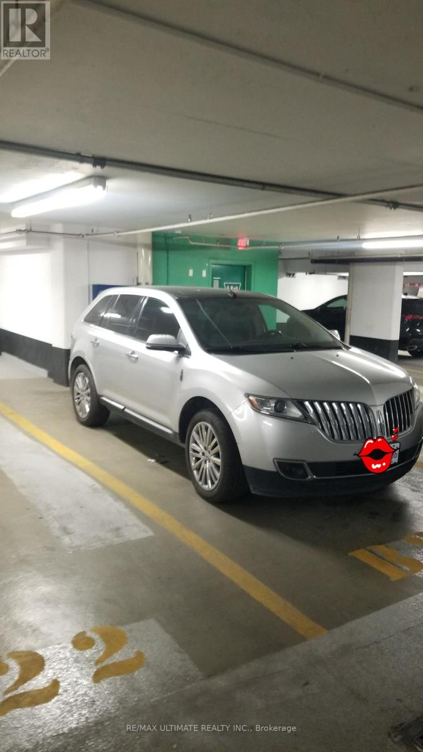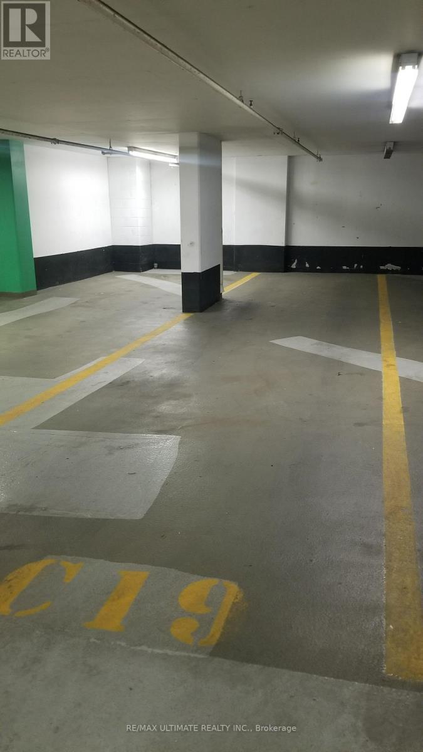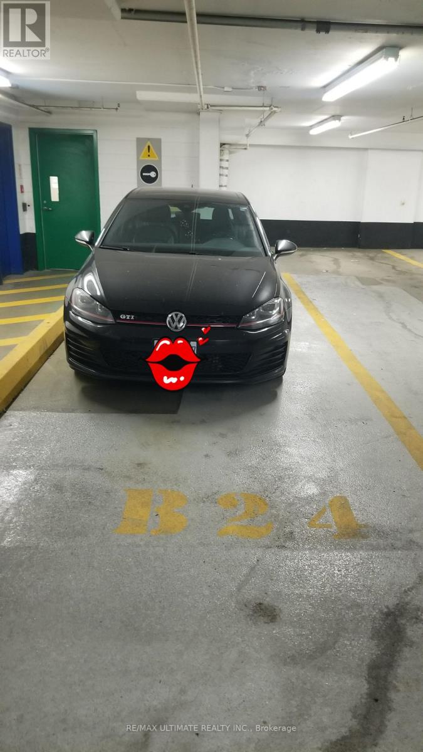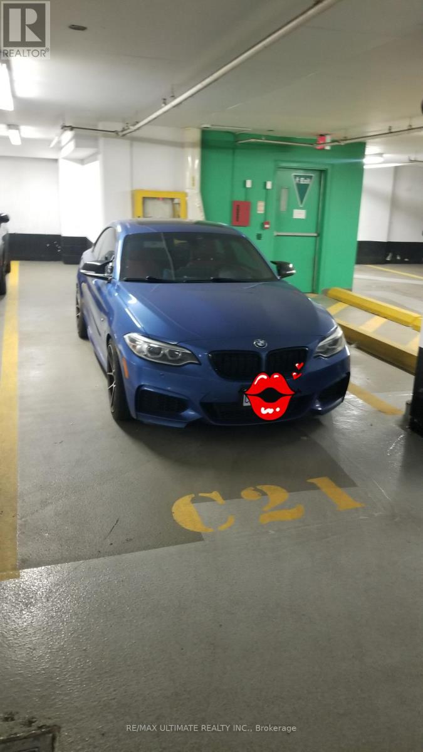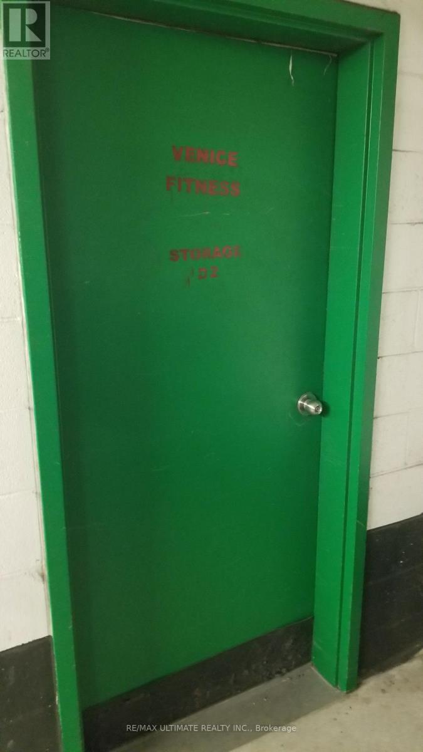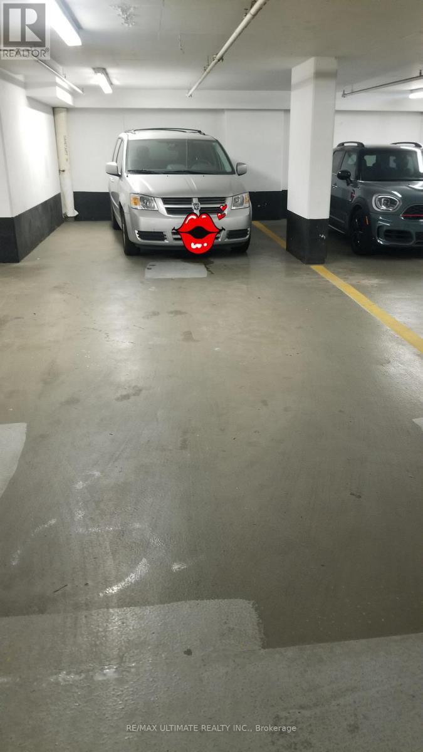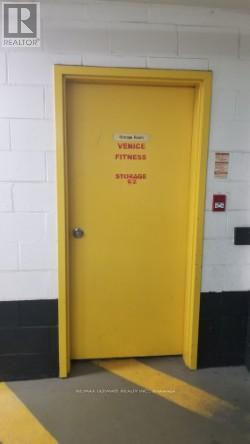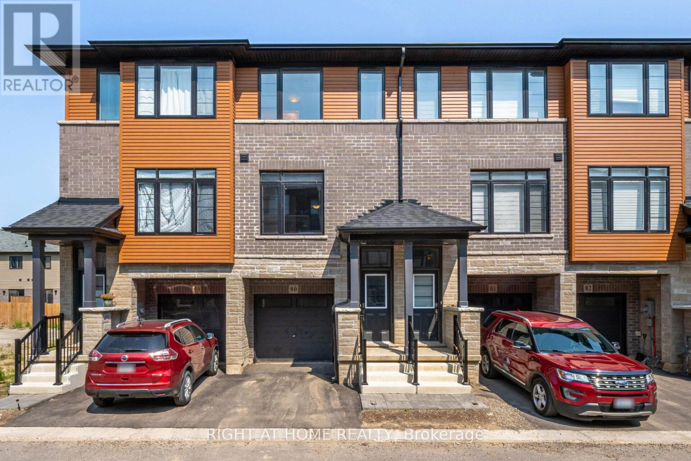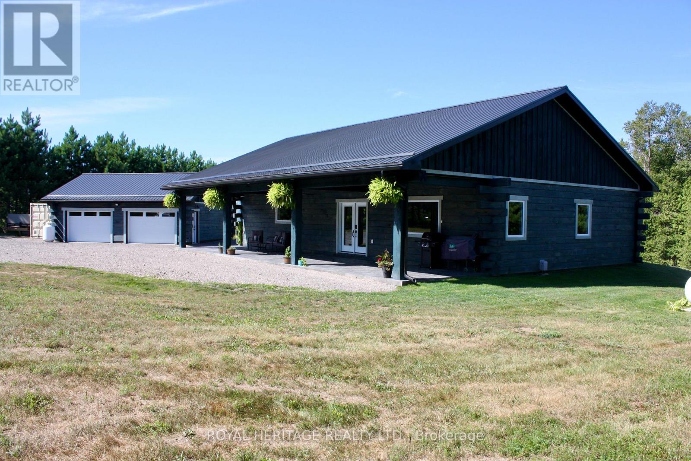1013 - 230 King Street
Toronto, Ontario
Welcome to this beautifully renovated 2-bedroom, 2-bathroom suite at King's Court Condos. Featuring a new kitchen with stainless steel appliances and stone countertops, as well as new hardwood floors throughout. The spacious primary bedroom includes a 4-piece ensuite and a double closet, while the versatile second bedroom/den also features a double closet and a door. Added convenience with a large foyer closet, 3pc washroom, stackable laundry. Located just steps from St. Lawrence Market, TTC, and George Brown College. This well-managed building offers outstanding amenities including 24-hour security, a fitness centre, rooftop patio with BBQ area, sauna, whirlpool, party room, ample underground visitor parking, bike storage, and guest suites - all with very reasonable maintenance fees. Building common areas, including hallways and foyer, have recently been elegantly updated. AGENT HAS STATUS CERTIFICATE as of November 20th. (id:60365)
Parking B23 - 393 King Street W
Toronto, Ontario
HUGE TANDEM SPOT FOR 2 CARS spot plus space behind for other personal use!! Buyer Must Be A Unit Owner Within 393 king ST west, Toronto ** If You Do Not Own A Parking Parking Spot With Your Suite, Add Value To Your Suite By Purchasing A Parking Spot **Adding A Parking Spot May Make Your Suite Easier To Sell Now, Or In The Future ** This Is Also An Opportunity For Any Unit Owner That Requires A Second Parking Spot (id:60365)
Parking C18 - 393 King Street W
Toronto, Ontario
HUGE TANDEM SPOT FOR 2 CARS PLUS!! Buyer Must Be A Unit Owner Within 393 king ST west , Toronto ** If You Do Not Own A Parking Parking Spot With Your Suite, Add Value To Your Suite By Purchasing A Parking Spot **Adding A Parking Spot May Make Your Suite Easier To Sell Now, Or In The Future ** This Is Also An Opportunity For Any Unit Owner That Requires A Second Parking Spot (id:60365)
Parking B21 - 393 King Street W
Toronto, Ontario
*** Larger Than Normal Parking Spot Only For Sale *** 1 spot plus space behind for other personal use!! Buyer Must Be A Unit Owner Within 393 king ST west , Toronto ** If You Do Not Own A Parking Parking Spot With Your Suite, Add Value To Your Suite By Purchasing A Parking Spot **Adding A Parking Spot May Make Your Suite Easier To Sell Now, Or In The Future ** This Is Also An Opportunity For Any Unit Owner That Requires A Second Parking Spot *** (id:60365)
Parking C19 - 393 King Street W
Toronto, Ontario
HUGE TANDEM SPOT FOR 2 CARS spot plus space behind for other personal use!! Buyer Must Be A Unit Owner Within 393 king ST west , Toronto ** If You Do Not Own A Parking Parking Spot With Your Suite, Add Value To Your Suite By Purchasing A Parking Spot **Adding A Parking Spot May Make Your Suite Easier To Sell Now, Or In The Future ** This Is Also An Opportunity For Any Unit Owner That Requires A Second Parking Spot (id:60365)
Parking B24 - 393 King Street W
Toronto, Ontario
large Parking spot close to exit, Buyer Must Be A Unit Owner Within 393 king ST west , Toronto ** If You Do Not Own A Parking Parking Spot With Your Suite, Add Value To Your Suite By Purchasing A Parking Spot **Adding A Parking Spot May Make Your Suite Easier To Sell Now, Or In The Future ** This Is Also An Opportunity For Any Unit Owner That Requires A Second Parking Spot (id:60365)
Parking C21 - 393 King Street W
Toronto, Ontario
HUGE SPOT FOR 1 CARS SPOT PLUS SPACE behind for other personal use!! Buyer Must Be A Unit Owner Within 393 king ST west , Toronto ** If You Do Not Own A Parking Parking Spot With Your Suite, Add Value To Your Suite By Purchasing A Parking Spot **Adding A Parking Spot May Make Your Suite Easier To Sell Now, Or In The Future ** This Is Also An Opportunity For Any Unit Owner That Requires A Second Parking Spot (id:60365)
Locker D2 - 393 King Street W
Toronto, Ontario
Rare Extra-Large 12 feet by 20 feet Locker Space for Sale!Spacious locker for personal storage. Buyer must be a registered unit owner at 393 King St West, Toronto. Perfect opportunity to add value to your suite - owning a locker can make your unit more attractive and easier to sell, now or in the future. Also ideal for current owners needing additional storage space (id:60365)
Parking C23 - 393 King Street W
Toronto, Ontario
HUGE TANDEM SPOT FOR 2-3 CARS Buyer Must Be A Unit Owner Within 393 king ST west , Toronto ** If You Do Not Own A Parking Parking Spot With Your Suite, Add Value To Your Suite By Purchasing A Parking Spot **Adding A Parking Spot May Make Your Suite Easier To Sell Now, Or In The Future ** This Is Also An Opportunity For Any Unit Owner That Requires A Second Parking Spot (id:60365)
Locker C2 - 393 King Street
Toronto, Ontario
Rare Extra-Large 15 feet by 20 feet Locker Space for Sale! Spacious locker for personal storage. Buyer must be a registered unit owner at 393 King St West, Toronto. Perfect opportunity to add value to your suite - owning a locker can make your unit more attractive and easier to sell, now or in the future. Also ideal for current owners needing additional storage space (id:60365)
80 - 461 Blackburn Drive
Brantford, Ontario
Opportunity Knocks on this Absolutely Affordable Starter Freehold Townhome or Investment Property! Located in Prestige West Brant, Surrounded by Only the Best Schools that the City Offers, All New Houses Surrounding & in the Neighborhood. Built in 2023, 1507 Sqft Generously Spacious & One of the Largest Floorplans in the Neighborhood, 3 Bedroom + Huge In-Law Suite Potential Den with it's Own Entrance From the Back, 2.5 Bathroom, With a Large Walk-Out Balcony & Backyard with Green Grass and Backyard Patio! Adding Another Full Washroom & a Closet in the Huge 11 Foot by 14 Foot Den Downstairs is So Easy to do to Add as a 4th Bedroom & In-Law Suite! Garage with Direct Entrance to the House! Lots of Upgrades Including Master Bedroom with Huge Walk-in Closet, Stand up Fully Glass Sliding Door Shower, Quartz Countertop in Kitchen, Double Undermount Sink, Elegant Subway Tiled Backsplash & More! The Kitchen Has an Abundance Amount of Cabinets! Lots of Visitor Parking in the Complex. Close to Schools, School Bus Stops, Plazas, Grocery Shopping, Parks, Trails, & Much More. You Really Don't Want to Miss Out on this One! (id:60365)
414 Pine View Ridge Road
Tudor And Cashel, Ontario
This rare offering delivers the ultimate in timeless modern log home architecture with custom finishes and lifestyle flexibility. The ground level front entrance steps to an inviting open concept layout. Foyer is large, bright and airy and can lend itself to an added dining area. Chefs kitchen includes a huge island, tall cabinetry and beautiful quartz counters. Just off the kitchen are the pantry and laundry room that function well as a butlers pantry or prepping area. Note 6 1/2 inch engineered Hickory floors through out and kiln dried pine trim, ceiling and casings. The great room exudes warmth and comfort boasting built in floating shelves and views from every window. Primary bedroom functions beautifully with huge walk in closet, 4 piece ensuite w his and hers sinks and walk out to a 20 x 12 foot back porch, the perfect spot to enjoy your morning coffee whilst soaking up the tranquil views and sounds of nature. Bedrooms 2 and 3 are well sized and share a 4 piece bath. One of the finest attributes of this home is it's huge covered front porch w 2 gas hook ups. Picture an ample seating area with a fire table and a dining area with BBQ, all this under twirling porch ceiling fans. Now, the garage is a show stopper to be sure, detached, 2 car but could fit 3 vehicles, 200 amp service and ICF 4' foundation walls. Looking for a workshop? This garage will inspire the hobbyist, musician, contractor, wood worker, car enthusiast. Perhaps create your dream man cave or studio. Room for all the tools and toys. In this home both interior and exterior lighting offers night mode. All smartly controlled by AI but can also be manual. Looking to disconnect or reconnect? With plenty of space for parking, playing or just plain relaxing feel free to expand, create or simply breathe. Lake access just down the street to boat launch. Please enjoy the attached Iguide video, information sheet and floor plans. Come on home to the country. (id:60365)

