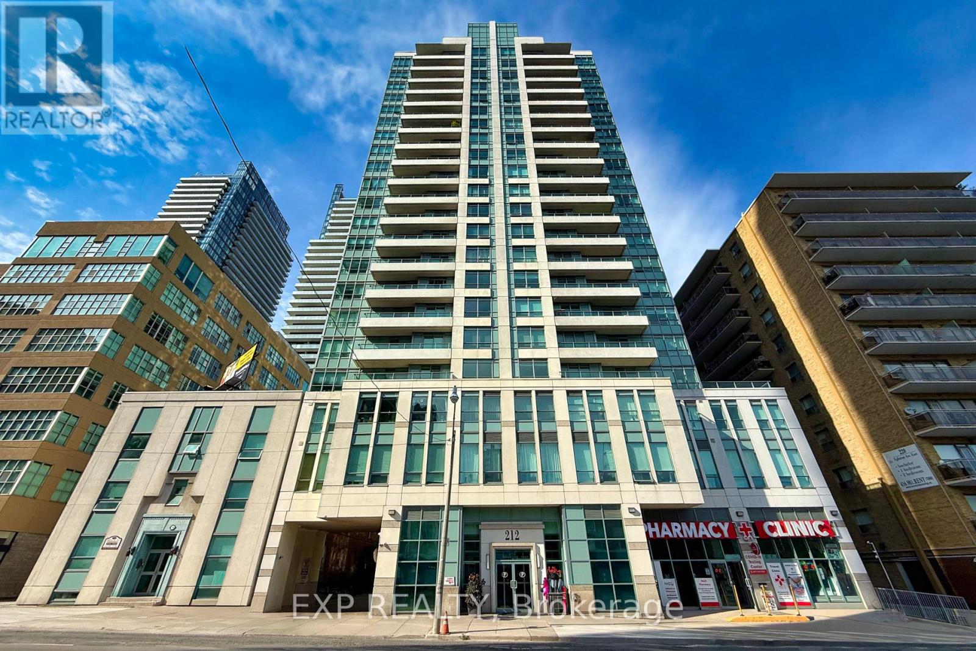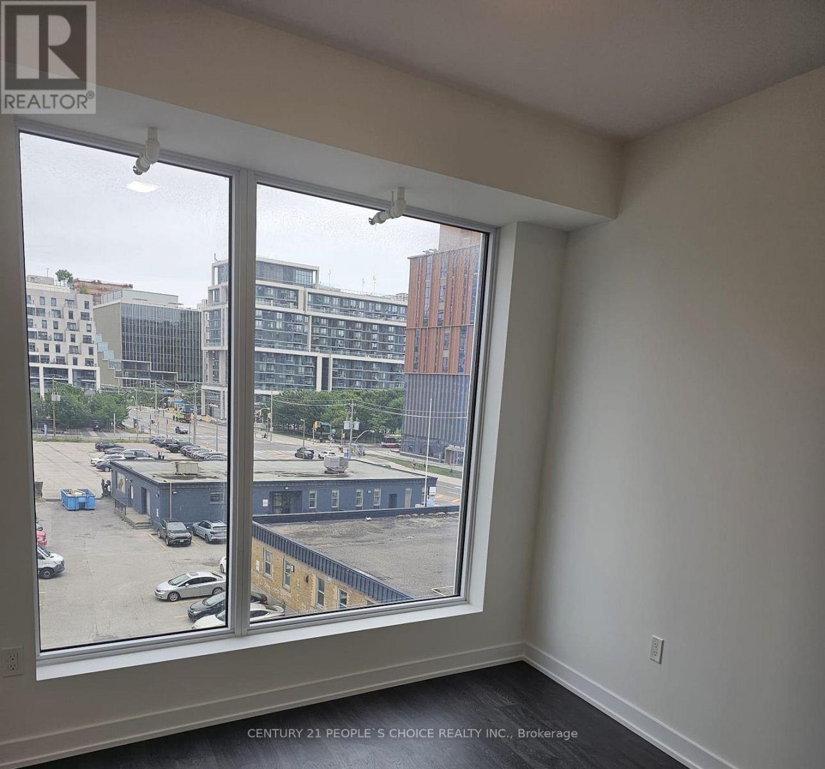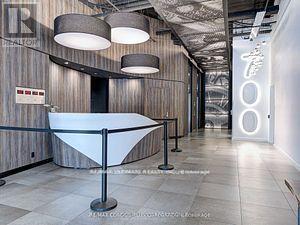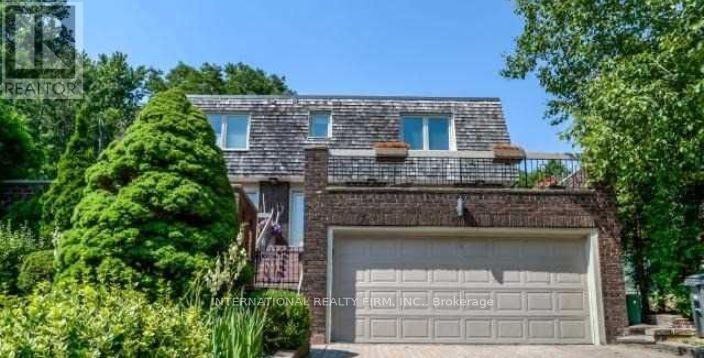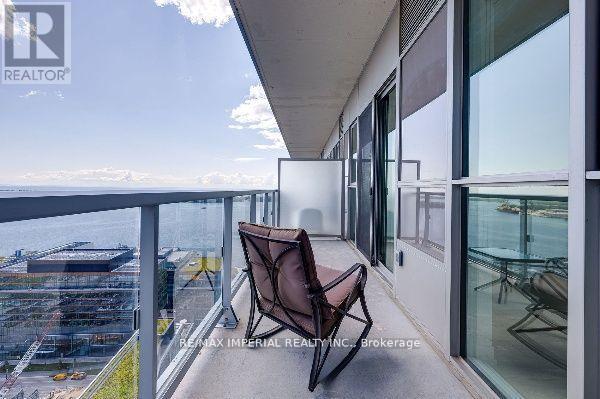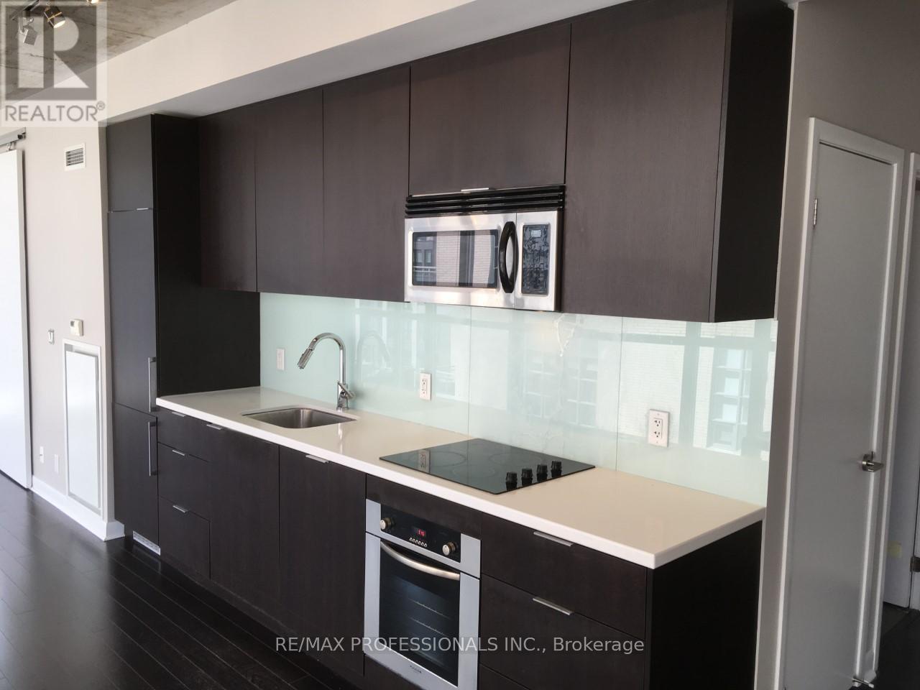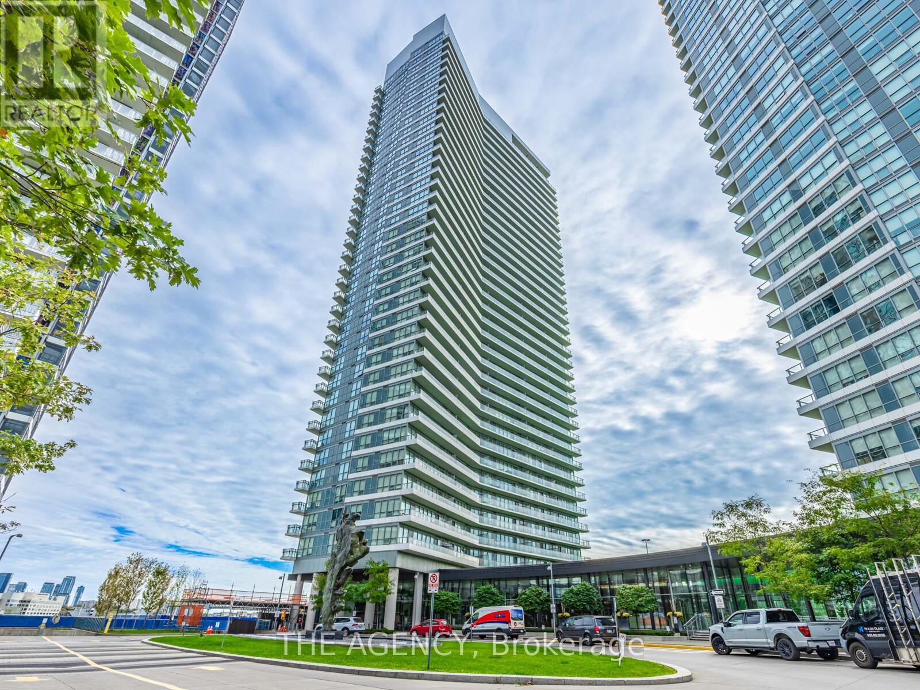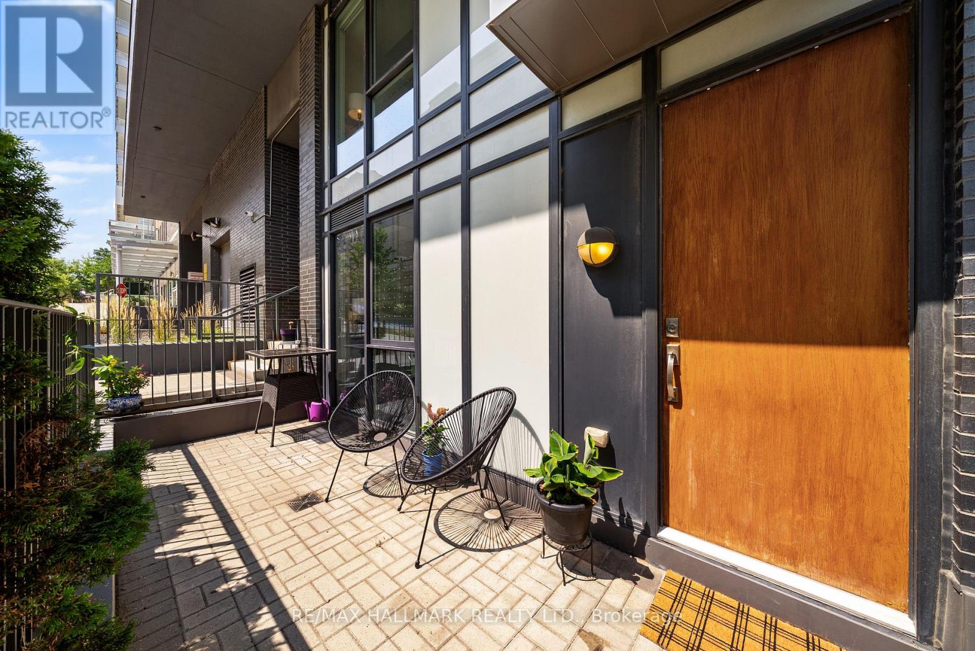Main - 240 Etna Avenue
Oshawa, Ontario
Welcome to 240 Etna Blvd, a beautifully maintained 3 plus 1 bedroom, 2 bathroom bungalow located in one of Oshawa's most convenient and family-friendly neighborhoods. This charming home offers a spacious and functional layout, complete with two full kitchens, a separate side entrance, and a finished in-law suite ideal for extended family living. The main floor features bright and inviting living and dining areas, Vinyl flooring throughout, and an updated kitchen with modern finishes. The fully finished lower level includes a large bedroom, open-concept living space, and its own kitchen and bathroom, providing excellent flexibility and privacy. Outside, enjoy a deep private backyard with mature trees that create a peaceful and shaded outdoor retreat, perfect for relaxing, gardening, or entertaining. The long driveway provides ample parking for multiple vehicles. Conveniently located just minutes from Highway 401, Oshawa GO Station, Durham College and Ontario Tech University, and Oshawa Centre, this home offers easy access to essential amenities. Walk to nearby parks, top-rated schools, shops, dining, and public transit, all within a quiet and well-established neighborhood. This home is perfect for families seeking space, comfort, and convenience in a desirable Oshawa location. A must-see property with incredible lifestyle appeal, be sure to book your private tour before this beauty is gone! (id:60365)
1510 - 212 Eglinton Avenue
Toronto, Ontario
High Floor 1+Den With Parking & Locker | Stylish Midtown Living With Unobstructed ViewsWelcome to The Panache at Yonge & Eglinton! This bright, stylish 1+den suite (609 sq ft) sits on a high floor with floor-to-ceiling windows and a French balcony, offering unobstructed skyline views and abundant natural light.The home features all new stainless steel appliances, new washer & dryer, a breakfast-bar kitchen, and an efficient layout. The primary bedroom is complemented by a versatile den, ideal for a home office or guest space. Parking with bike rack and a locker are included a rare Midtown convenience.All-inclusive maintenance fees cover hydro, gas, water, and top-tier amenities: 24-hr concierge, pool, fitness centre, Jacuzzi, BBQ terrace, guest suites, visitor parking and yes, pets are permitted.With a Walk Score of 98, youre steps from transit, dining, cafes, and shops. A perfect choice for buyers seeking turnkey urban living with unbeatable views. (id:60365)
431 - 15 Richardson Street
Toronto, Ontario
This beautifully two-bedroom, two-bathroom suite complete with a spacious private and stunning north east view. The open-concept layout. Located in the heart of Toronto. Just steps from Sugar Beach, the waterfront promenade, George BrownCollege, Loblaws, and a variety of shops, dining, and entertainment options. Union Station, the Gardiner Expressway, and TTC access are allclose by, providing excellent connectivity across the city. A rare opportunity to lease a luxury suite in one of Torontos most exciting new developments. (id:60365)
904 - 700 King Street W
Toronto, Ontario
Welcome To King West ( Bathurst And King) At Clock Tower Lofts, Renovated 2 Bedroom 2 Bath With Over 800 Sq Ft Hardwood Floors Thought-out, Soaring 11 Ft Ceilings, 24H Concierge, Quartz Kitchen Counters, Great Open Space Living/Entertainment Concept, Locker, Be Sure To Visit The 360 Degree Rooftop Terrace, Plenty Of Visitor Parking (id:60365)
Basement - 48 Rondeau Drive
Toronto, Ontario
- Spacious one bedroom furnished basement unit with separate entrance (through Garage).- Utilities - all included.- Walking distance to TTC.- Shopping plaza nearby.- Close proximity of Canadian Memorial Chiropractic College & Seneca Polytechnic (id:60365)
3001 - 15 Lower Jarvis Street
Toronto, Ontario
Welcome to Daniel's Lighthouse, located at the vibrant Toronto Waterfront! Just moments away from the picturesque Sugar Beach, convenient public transit options, scenic waterfront trails, nearby Loblaws and St. Lawrence Market, and easy access to the Island Ferry. Within walking distance, you'll find Union Station, a plethora of entertainment spots, diverse shops, and culinary delights. Plus, enjoy seamless travel with convenient access to the DVP and Gardiner Expressway. Step into this contemporary abode featuring an inviting open-concept kitchen equipped with top-of-the-line Miele appliances. The bedroom boasts dual closets for his and hers convenience, with semi-ensuite access for added comfort. Take in breathtaking views of Lake Ontario from the expansive balcony. Experience resort-style living with exceptional amenities, including an inviting outdoor pool complemented by BBQ and cabana areas, a state-of-the-art theater, a fully-equipped gym, basketball court, rejuvenating sauna (id:60365)
1001 - 478 King Street W
Toronto, Ontario
2 Bdrm/2Bath Boutique Condo available for lease at Victory Condos in the trendy King West Neighborhood. Corner suite, high floor with Northeast view. This is one of the larger units in the Building. Steps away from the Subway, the Path, the TIFF, and all the fine restaurants and bars King West has to offer. Secure building with amazing amenities: Fitness Studio, Party Room, Theater Lounge. High End Finishes include: 9 ft exposed concrete ceilings, Floor to Ceiling Windows, Quartz and Granite Countertops, Extended Custom Cabinetry, Painted Glass Backsplash, Engineered Hardwood Flooring, Porcelain Tiles, Frameless Glass Shower. One Locker Included, NO PARKING. (id:60365)
3702 - 117 Mcmahon Drive
Toronto, Ontario
A Bright and Spacious Corner 3 Bedroom Suite in the Heart of the Prestigious Bayview Village Community. Recently Freshly Painted, This Residence Feels Brand New and Stands as One of the Largest Units in the Building. Step Inside to Discover a Modern Open Concept Layout Surrounded by Wrap Around Floor to Ceiling Windows, Filling the Home With Natural Light and Offering Panoramic City Views. The Chef Inspired Kitchen Boasts Integrated Stainless Steel Appliances, Quartz Countertops, and 9ft Ceilings That Elevate the Sense of Space. The Suite Features a Spa like Bathroom With Elegant Marble Finishes and a Walk Out to a Full Sized Balcony, Perfect for Relaxing or Entertaining Outdoors. Ideally Located Within Walking Distance to the Subway, and Only Minutes From Highways 401 & 404, Bayview Village Mall, Ikea, and a Wide Selection of Premier Shopping and Dining Options. Residents Enjoy Access to Resort Style Amenities, Including a State of the Art Fitness Centre, Basketball Court, Bowling Alley, Pet Wash Station, and 24 Hour Concierge Service. Experience Luxury Urban Living at Its Finest this is an Opportunity You Don't Want to Miss! (id:60365)
Th3 - 18 Rean Drive
Toronto, Ontario
Step into easy living with this spacious and beautifully appointed 2-bedroom, 2-bathroom townhome, with parking and two storage lockers(!), nestled in the heart of Bayview Village! Boasting 1133sqft, this bright and spacious urban retreat offers the ideal combination of modern comfort, stylish finishes, and functional design, in a location that has it all. Step inside to discover an open-concept main floor flooded with natural light from floor-to-ceiling windows and gleaming (and durable) vinyl wood floors, creating an inviting atmosphere perfect for both everyday living and entertaining guests. The open modern kitchen features sleek stainless steel appliances (dishwasher, microwave, and fridge in 2023), elegant stone counters, a chic tile backsplash, and ample cabinetry. A walk-in storage room adds an extra layer of convenience rarely found in condo living, making organization effortless. Upstairs, the generous primary bedroom retreat boasts floor-to-ceiling windows with roller shades, a walk-in closet and a private 4-piece ensuite, offering a peaceful escape at the end of the day. The second bedroom features a double closet and a separate 3-piece bathroom, making the layout perfect for families or guests. Enjoy a private and fully fenced terrace with patio stone, privacy trees, and a gas BBQ hookup with South exposure. Includes indoor and quick access to your underground parking space and two storage lockers. Get the best of both worlds with the carefree and convenient lifestyle of a condo paired with the space and flexibility of a townhouse! Amazing building amenities include concierge, gym, rooftop terrace, party room, visitor parking, bike storage and more! Situated just steps from Bayview Village Shopping Centre, TTC subway, parks, schools, dining, cafes, Yonge & Sheppard amenities, and major commuter routes, this location is as convenient as it is prestigious. (id:60365)
480 Lawrence Avenue W
Toronto, Ontario
3-Storey Freestanding Professional Office Building At Lawrence Ave West & Bathurst Street. Approx. 6,200 Sf Including Lower Level.Can Be Sold Vacant. Can Be Used As Medical Practitioners, Education Or Schools, Accountant, Lawyer, Dentist, Real Estate Office, Etc. 50 Feet Of Frontage. (id:60365)
608 - 1 Concord Cityplace Way
Toronto, Ontario
Welcome to Concord Canada House - Premium Urban Living in Toronto's Waterfront Community. Bright and modern 1+Den suite offering 600+ sq.ft. of functional space. The separate den is ideal as a second bedroom or home office. Features built-in Miele appliances, large balcony with heater& lighting, and unobstructed downtown views. Excellent amenties: keyless entry, workspaces, parcel storage. Steps to Rogers Centre, CN Tower, Scotiabank Arena, Union Station, lake front, dining & shopping. A must-see unit in one of Toronto's most sought-after new developments. (id:60365)
2808 - 55 Cooper Street S
Toronto, Ontario
Discover the iconic Sugar Wharf Condominium by Menkes! This residence offers stunning panoramic views of the City and Lake Ontario. Features floor-to-ceiling windows and 9-foot ceilings. Enjoy access to a state-of-the-art fitness center, an indoor swimming pool, an indoor basketball court, a party and meeting room, a theatre retreat, a green terrace with lounge furniture, and a BBQ. The building provides 24/7 concierge service and much more. Ideally located on the East Bayfront Toronto Waterfront, you'll be just steps away from Lake Ontario and Sugar Beach. The property offers direct access to the furniture PATH, the Water's Edge Promenade, restaurants, LCMO, Farm Boy supermarket, and Loblaws. You'll also be within walking distance of Harbourfront Park, St. Lawrence Market, Distillery District, Union Station, CN Tower and the Financial District, with easy access to the Gardiner Expressway and QEW (id:60365)


