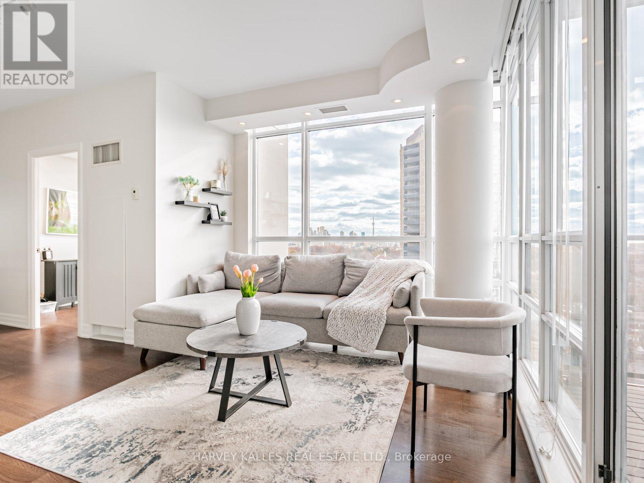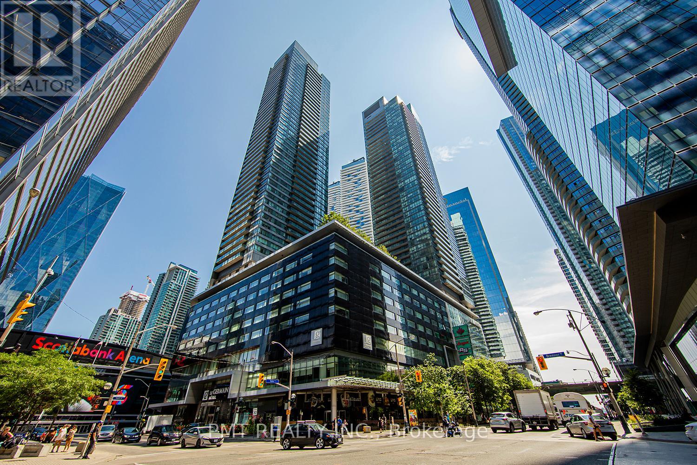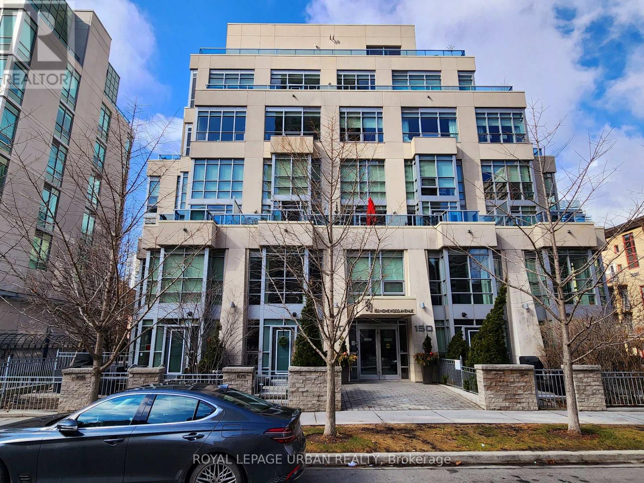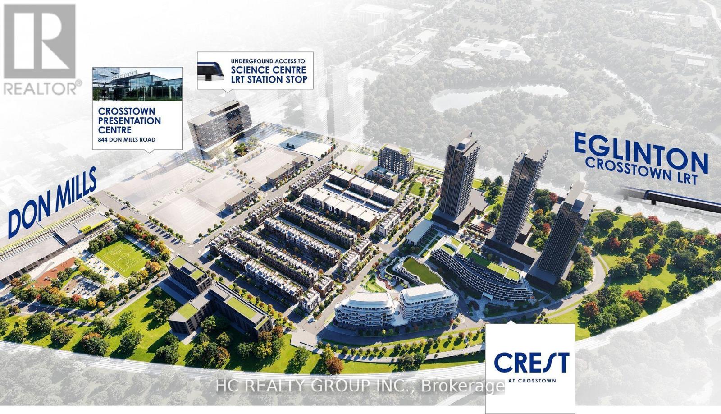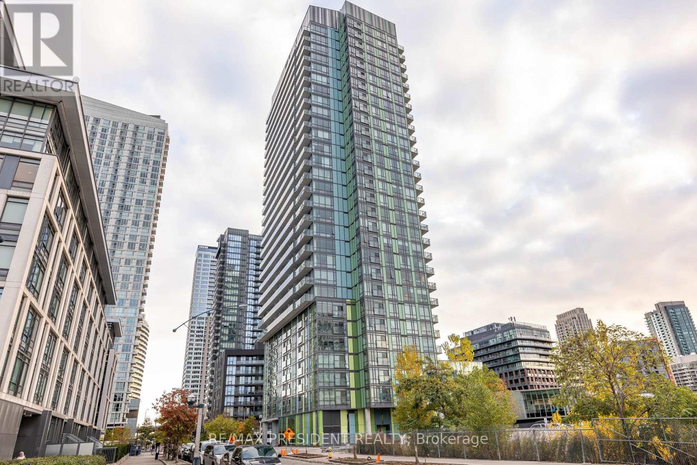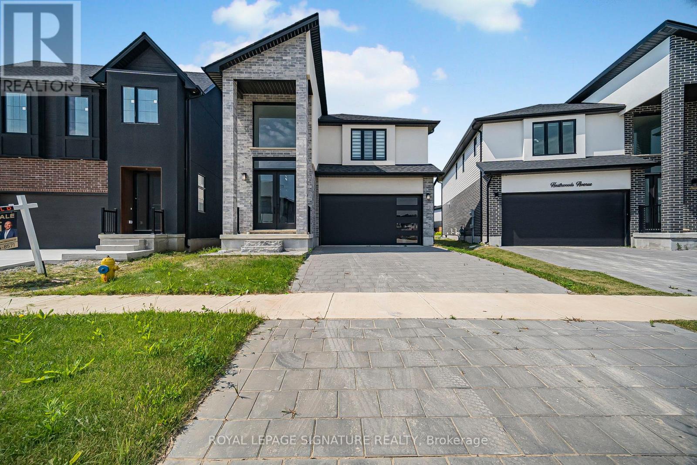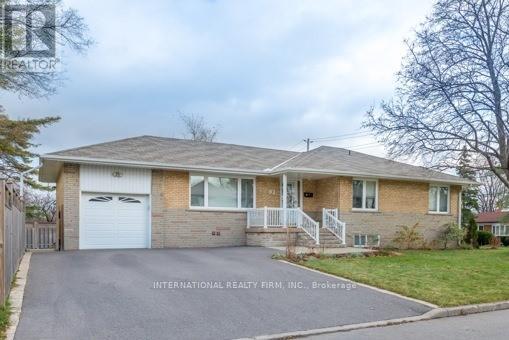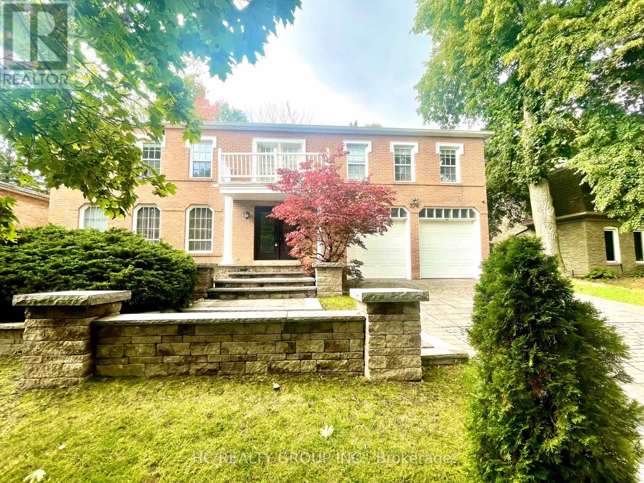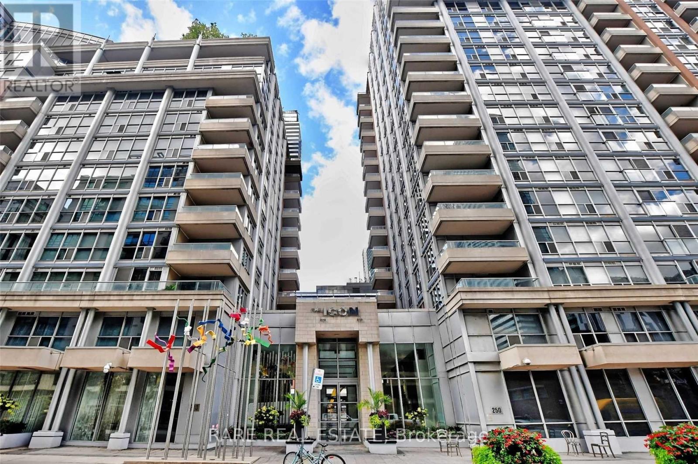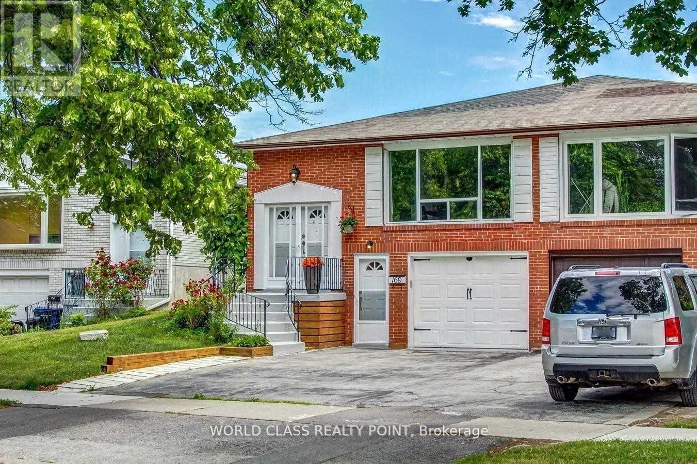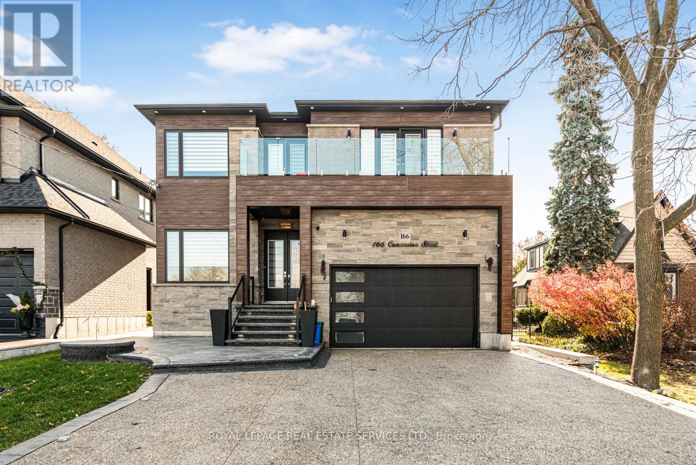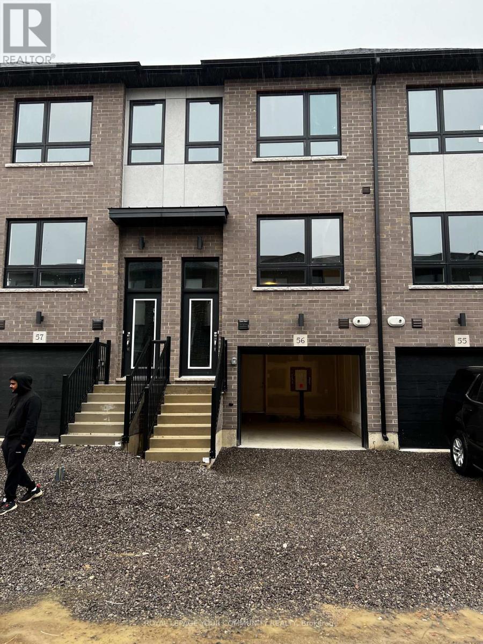1001 - 500 St Clair Avenue W
Toronto, Ontario
Spectacular 2 Bedroom Condo with Breathtaking CN Tower & Lake Views in Midtown Toronto. Experience elevated urban living in this extensively renovated suite, offering floor-to-ceiling windows and a sprawling open-concept design, filled with cascading natural light. With exceptional south & west exposures, every room showcases stunning views of Toronto's downtown skyline, the CN Tower & Lake Ontario, creating a remarkable backdrop of breathtaking sunsets. Step inside to discover an incredible layout that maximizes space, features ample storage throughout & boasts modest maintenance fees in this sought-after building. This unit also features an ideal kitchen layout with a peninsula, offering both functionality & additional seating or prep space. Enjoy extensive upgrades throughout, including: A fully renovated, custom-built bathroom with glass shower door & heated floors (2021); built-in main hall & primary bedroom closets for optimal organization (2021); New pot lights in the living room & bedrooms (2021); New kitchen tiling (2024), new dishwasher (2024), and a modern farmhouse sink (2021); Full-size stainless steel appliances, granite countertops, and a tiled backsplash. Additional highlights include one premium parking spot, a locker, and visitor parking. Residents enjoy a wealth of amenities, including a 24-hr concierge, indoor pool, saunas, guest suites, party room, media & billiards rooms, and a spacious rooftop terrace with BBQs. Situated in one of Midtown Toronto's most desirable communities, this address delivers the very best of convenience and lifestyle. Enjoy direct subway access & proximity to Loblaws, St. Clair West shops, Wychwood Barns, parks, and top rated schools, all just steps away. Whether you're a professional seeking a luxurious urban retreat, a downsizer desiring comfort & accessibility, or an investor looking for lasting value, this residence represents an exceptional opportunity in one of Toronto's most vibrant and connected neighbourhoods. (id:60365)
1707 - 55 Bremner Boulevard
Toronto, Ontario
Prime Unit In Maple Leaf Square's South Tower! Right In The Heart Of The Sports & Entertainment Action! Enjoy This Amazing 2 Bed, 2 Bath Unit With A Great Layout. Private Balcony With Amazing South & East Views & Large Wrap-Around Windows That Bring In Tons Of Natural Light! Access To The Path, Longo's, & Lcbo. Steps To Scotiabank Arena, Rogers Centre, Financial District, Restaurants, & More! Building Amenities- 2 Pools (Indoor & Outdoor!), Gym, Sauna, Party Rooms, Concierge & More! (id:60365)
L201 - 150 Homewood Avenue
Toronto, Ontario
Stunning Sun-Drenched 2-Storey Boutique Loft With 9-18 Ft Soaring Ceilings, Huge Windows And A 110 Sq Foot Terrace. Enjoy Wood Flooring Throughout, Granite Counters, Walk-In Closet, Build-In Shelf/Night Desk Units In Bedroom & Media-Unit in Living Room And An Underground Parking Spot. Live In The Core Of Downtown Toronto Steps Away From Yorkville, UofT, Public Transport, DVP/Gardiner, Food, Entertainment & More! (id:60365)
609 - 1 Kyle Lowry Road
Toronto, Ontario
Do Not Miss Your Chance To Move Into This Brand New & Much Anticipated Signature Condo Residence Located In The Heart Of North York. High-demand Area. High-end Features & Finishes. Practical Layout, No Wasted Space. 9Ft Smooth Ceilings, Floor To Ceiling Windows With Sun-filled. Laminate Flooring Throughout Entire Unit. Open Concept Modern Kitchen With All Miele Integrated Sophisticated Appliances, Quartz Countertop & Tile Backsplash. Two Good-sized Bedrooms Come With Ceiling Lights. Two Contemporary Full Bathrooms. Unbeatable Comprehensive Building Amenities. Coveted Location, Access To Public Transit Hub (TTC Bus & LRT), Supermarket & So Much More! It Will Make Your Life Enjoyable & Convenient! A Must See! You Will Fall In Love With This Home! (id:60365)
Ph 02 - 170 Fort York Boulevard Nw
Toronto, Ontario
Experience elevated living in this sun-filled corner-end penthouse, ideally situated on the highest floor of the building. This exceptional unit boasts breathtaking panoramic views of the lake, city skyline and highway lights. Inside, you'll find an expansive living room with floor-to-ceiling windows, a beautifully upgraded eat-in-kitchen featuring granite countertops and premium cabinetry, and two spacious bedrooms filled with natural light. The unit also includes two full bathrooms with modern finishes and an oversized balcony perfect for enjoying sunsets, lake breezes, and the twinkle of city lights. With its unmatched views, elegant upgrades, and prime location, this penthouse offers a rare opportunity to enjoy luxury, privacy, and convenience all in one. (id:60365)
6326 Heathwoods Avenue
London South, Ontario
Welcome to Your Dream Home in London, Ontario Step into this stunning 9 foot ceiling, 4-bedroom, 4-bathroom residence that perfectly blends style, comfort, and functionality. Situated in a desirable neighbourhood, this home offers spacious living areas, modern finishes, and thoughtful upgrades throughout. Situated on a pie-shaped lot. The open-concept main floor features a bright, airy living room, a gourmet kitchen with premium stainless steel appliances, quartz countertops, and a large island-ideal for entertaining. The dining area flows seamlessly to the private backyard, perfect for summer gatherings. Upstairs, you'll find four generously sized bedrooms, including a luxurious primary suite with two walk-in closets and spa-inspired ensuite. Additional bedrooms offer ample space for family, guests, or a home office. Basement has been framed as well as electrical wiring installed offering a head start for your dream recreation space or in-law suite. Located close to top-rated schools, parks, shopping, and transit, this home delivers exceptional value and lifestyle. Buyer agent to verify measurements and square footage. Pie shaped lot dimensions 33 frontage 115.8 depth on one side and 122.9 on the other side the back is 44.47 (id:60365)
Bsmt - 92 Combe Avenue
Toronto, Ontario
unit 2 available ,Spacious 1 Bedroom Unit 2 With Lovely, Large Eat In Kitchen And Sitting Area. Great Bathurst Manor. Excellent Location. Family FriendlyNeighborhood. Close To Bus & Subway Major Highways, Schools & Shopping . No Smoking, No Pets. Very Private Apartment With Separate Side entrance. (id:60365)
376 Banbury Road
Toronto, Ontario
Prestigious North York C12 Luxury Area! Rare opportunity to live in a well-maintained 2-storey family home in the prestigious Bayview & York Mills neighbourhood (C12). Features 5 spacious bedrooms, 6 baths, and an excellent layout. Top-rated schools: Harrison PS, Windfields MS, and York Mills Collegiate. Bright eat-in kitchen with walkout to a large private backyard. Finished basement with extra bedroom and recreation area. Pride of ownership throughout! (id:60365)
334 - 250 Wellington Street W
Toronto, Ontario
ALL UTILITIES INCLUDED! Welcome To The 'Icon' On Wellington! Junior 1 Bedroom Available In The Heart Of The Entertainment District! This Unit Boasts An Effective Open Concept Layout, Floor To Ceiling Windows With A View Of The Cn Tower, A Modern Kitchen With Built In Appliances. Amenities Include: 24Hr Concierge, Training Pool, Gym, Party Room, Cyber Lounge, Rooftop Terrace & More! Ideally Located, Just Steps Away From Restaurants, Shopping, Entertainment, Transit And More! (id:60365)
Main - 169 Edmonton Drive
Toronto, Ontario
Welcome To This Bright And Renovated Upper Floor Unit In A Raised Bungalow Featuring An Open Concept Layout And Modern Kitchen With Quartz Counters, Stainless Steel Appliances, Gas Stove, Eat In Kitchen Island And Ample Cabinet Storage. Lots Of Pot Lights. 3 Good Sized Bedrooms. Meticulously Well Maintained. Convenient Location In North York Near Dvp/404, 401, Ttc, Parks, Shopping, Restaurants, Etc. 1 Outdoor Driveway Parking Only. Backyard Reserved For Landlord Use Only. Tenant Pays 60% Of All Utilities (Hydro, Gas, Water/Garbage, Internet) No Pets Or Smokers. (id:60365)
Bsmt - 166 Concession Street
Hamilton, Ontario
Three bedroom basement apartment located in a exlusive area of Hamilton Mountain with a greatview of downtown Hamilton and lake , family friendly neighbourhood. Open concept andspacious. Parking for 2 car. Close to downtown and Mohawk College . (id:60365)
56 - 720 Grey Street
Brantford, Ontario
Private Bedroom with Bathroom for Rent. Just 16 minutes from Conestoga College by Bus. Private Bedroom with your Own Bathroom. Shared Kitchen with all New Appliances. In-unit Laundry and Dryer. A clean living environment. Students attending Conestoga College. Young professionals looking for a quiet place. Anyone seeking a comfortable and hassle-free living. (id:60365)

