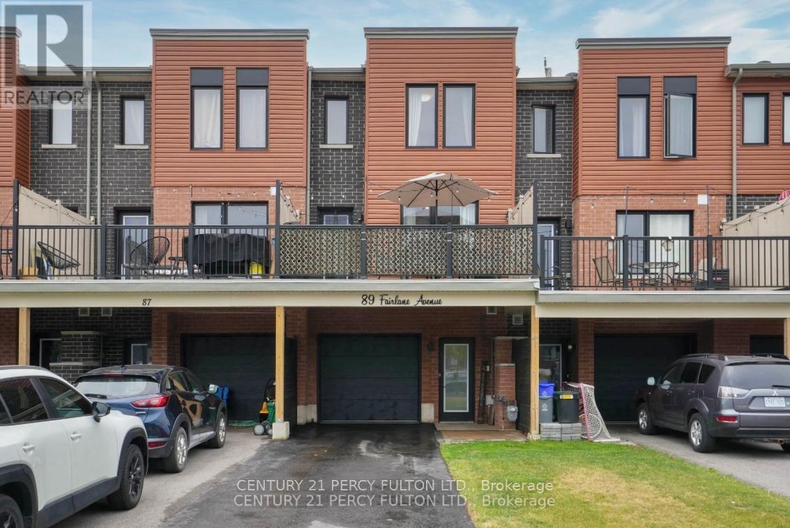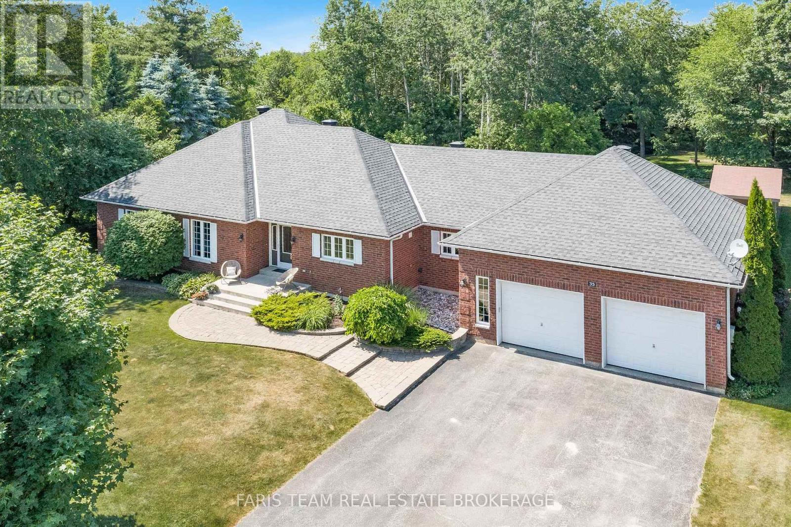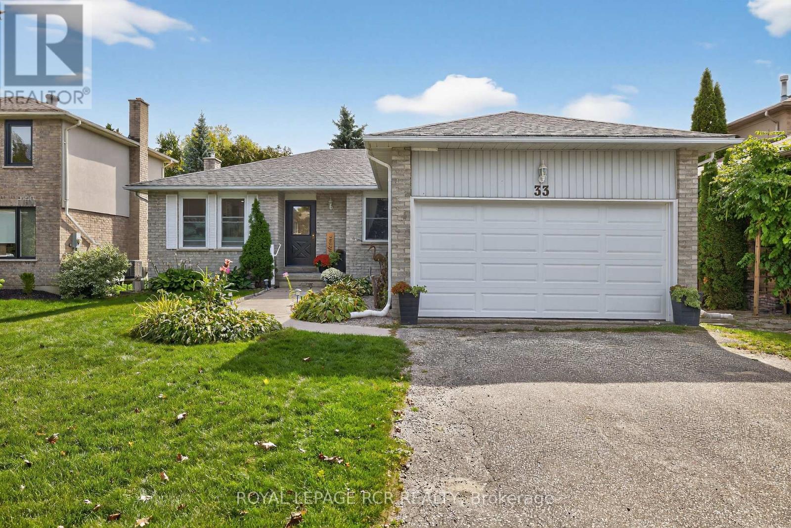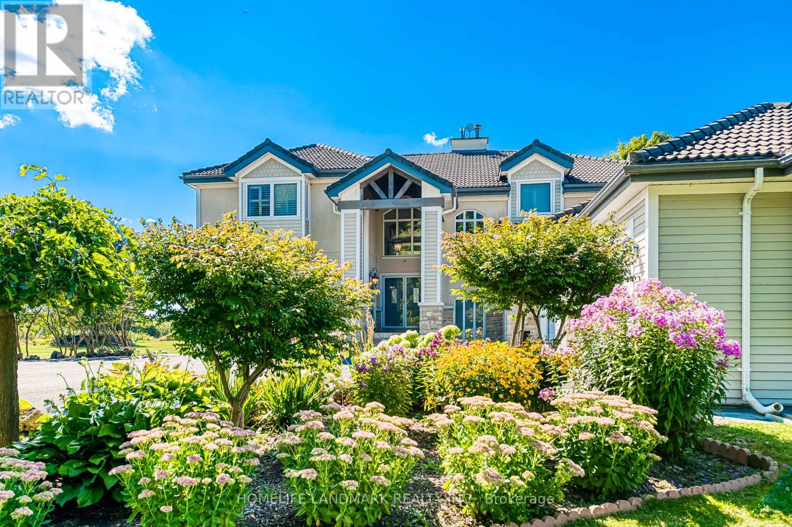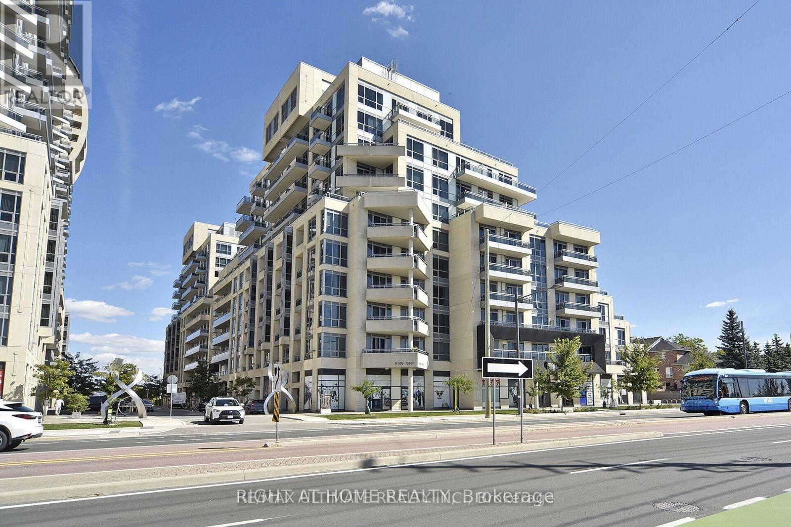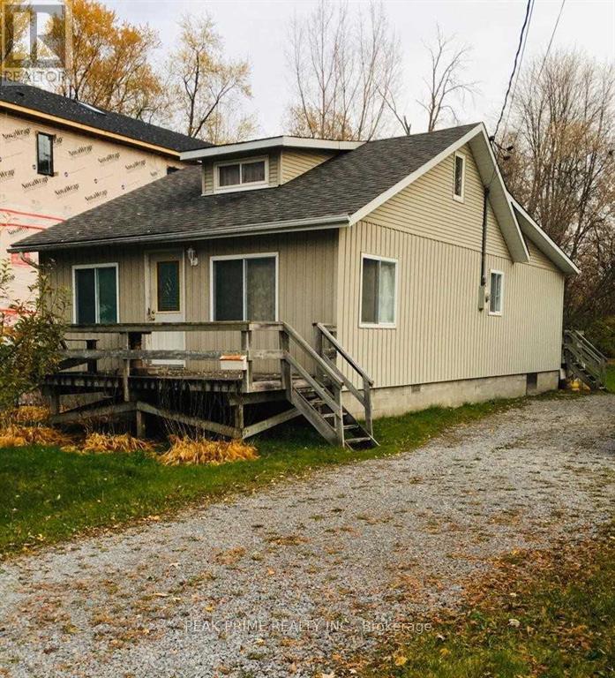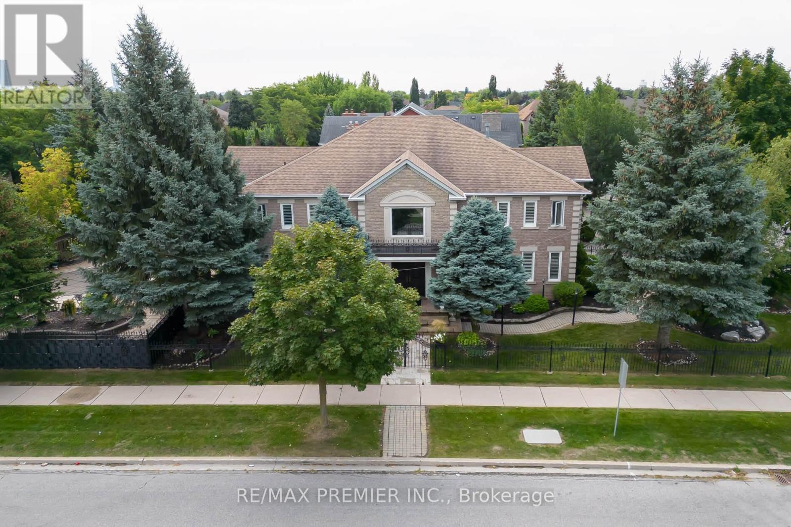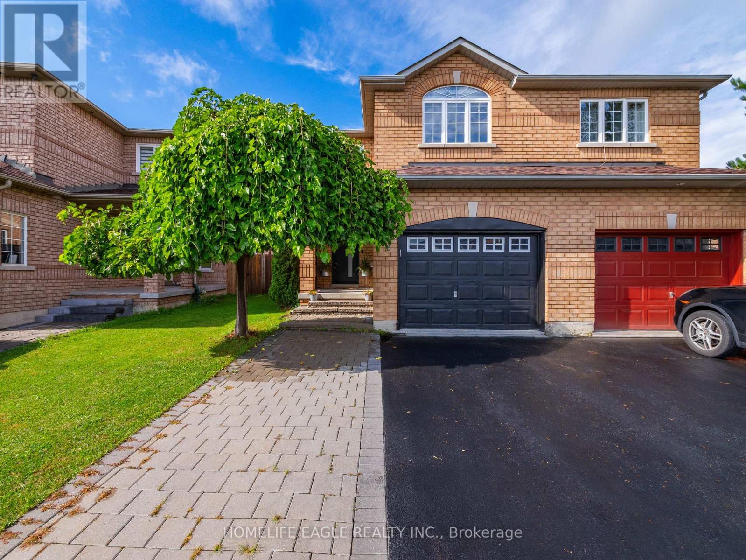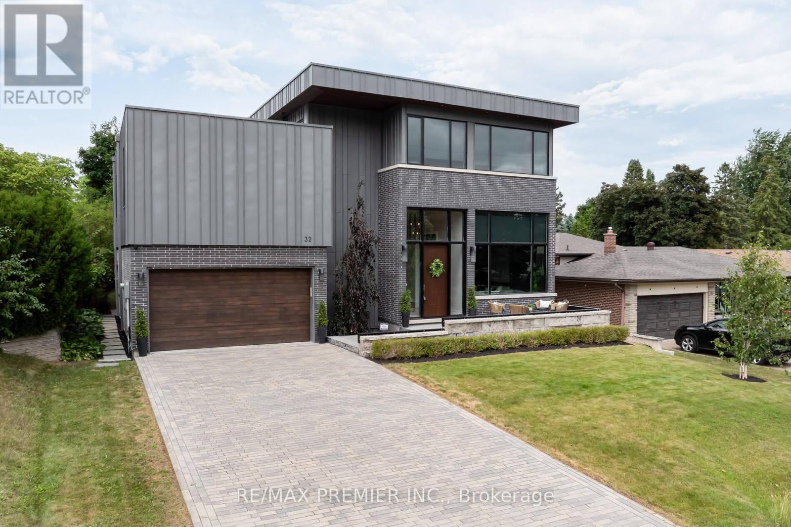5158 Sundial Court
Mississauga, Ontario
Welcome to this bright and beautifully updated 3-bedroom detached home, perfectly situated in a quiet, family-oriented neighborhood. Minutes to Hwy 403, Square One, top schools, parks, trails, shops, and all amenities.Thoughtfully renovated throughout just move in and enjoy! Ideal for first-time buyers, growing families, orupsizers. Includes a finished basement for added living space. A rare turnkey opportunity in a highly desirable location! (id:60365)
304 - 1 Neighbourhood Lane
Toronto, Ontario
Modern 1+1 Unit In The Boutique And Highly Sought After "Backyard Condos". Perfectly Located Just Steps From The Humber River Trail, Trendy Shops, Cafes, Restaurants, TTC And Highway Access. Only Minutes To Downtown Toronto And The Lakefront. Enjoy 589 Sqft Of Interior Living Space Plus A 53 Sqft Balcony, Featuring 9Ft Ceilings And An Abundance Of Natural Sunlight. Functional Open Concept Layout With Spacious And Versatile Den, Perfect For A Home Office Or Dining Area. Contemporary Kitchen With Upgraded Cabinets, Quartz Counters, Stylish Backsplash, And Stainless Steel Appliances. Wide Plank Laminate Flooring Throughout And Sleek Modern Bathroom Finishes. Enjoy A Range Of Premium Amenities, Including A Rooftop Terrace With Fire Pit, Concierge Service, Gym, Party Room, Guest Suite, Visitor Parking, And More. (id:60365)
89 Fairlane Avenue
Barrie, Ontario
Newer Freehold Townhouse (No Fees), Great Location in Barrie Near Yonge & Mapleview walking Distance to Go Station. Minutes Away From Go Transit, Waterfront, Shopping, Schools, Hwy, Downtown Barrie, Excellent For 1st Time Buyers Or Investors, Modern Open Concept, Laminate Floors, Central Island Kitchen W/Granite Counters & Undermount Sink, Oak Staircase Stained To Match Laminate Flooring, Newer S/S Kitchen Appliances, Second Floor Laundry. (id:60365)
35 Parr Boulevard
Springwater, Ontario
Top 5 Reasons You Will Love This Home: 1) Experience the best of both worlds with easy access to in-town amenities, while still enjoying the tranquility of a peaceful neighbourhood with homes set on spacious acreage featuring mature, lush trees 2) Soak up summer with a sparkling inground pool accompanied by a stylish pool house situated on an expansive lot perfect for entertaining, unwinding, or basking in the sunshine 3) Sun-filled principal living spaces with open-concept connections between the kitchen, dining, and family zones for smooth and comfortable daily living 4) Appreciate the practicality of a dedicated laundry room with various storage cabinets, a thoughtful and often overlooked feature that enhances organization 5) Oversized garage with direct basement access offers incredible versatility, ideal for creating an in-law suite, workshop, or an extended living space. 1,851 above grade sq.ft. plus a finished basement. (id:60365)
33 Summerhill Road
East Gwillimbury, Ontario
Welcome to the most charming 3+1 bedroom bungalow nestled on a picturesque, tree-lined street in the heart of East Gwillimbury. Featuring a bright and airy updated, open-concept design where natural sunlight spills in every room. Thoughtful updates ensure peace of mind, including a stylish new kitchen, beautiful hardwood floors, upgraded double-hung windows & new shingles making this property move-in ready. The primary suite offers a walk-in closet and a private ensuite. The attached 2-car garage and parking for 4 additional vehicles provide convenience for busy households. Step outside and enjoy the oversized south-facing deck, perfect for entertaining or simply relaxing. The fully fenced backyard features incredible mature trees and a refreshing pool ready for summer fun. The lower level expands your living options with a spacious rec room complete with a new wood-burning fireplace insert, ideal for cozy nights in. Plus, a full in-law suite with separate bedroom, bathroom, kitchen, and living space makes it perfect for multi-generational living or an incredible guest suite. Blending modern updates with versatile living and outdoor enjoyment, this home has style, comfort, and functionality in one of Holland Landing's most desirable and established neighbourhoods where you can't beat the proximity to top rated schools, shopping, transit and major highways. (id:60365)
2477 Hornes Road
East Gwillimbury, Ontario
A Romantic Tree-Lined Winding Driveway Leads To This Sensational Estate Situated on 10-Acre Picturesque Land. This Architectural Masterpiece Showcases Over 5500 Sf Living Space Above Grade With 5 Bedrooms. Fabulous Open Concept Floor Plan Blends Timeless Elegance And Modern Indulgence. Spectacular Views Grace Every Room. A Breathtaking 2-storey Great Room Features 25' Cathedral Ceiling Flooded With South Facing Natural Light. Stunning Open To Above Foyer With Floating Solid Oak Stairs. This immaculate Home Boasts Exquisite Gourmet Kitchen With Granite Countertop And Backsplash, Centre Island and Breakfast Bar. Spacious Guest Bedroom On Main Floor With A Full Bathroom. Enjoyable Working-At-Home Experience In Over-Sized Office With Separate Entrance. Impressive Master Bedroom With Her/His Walk-In Closets. Extra Large 5 Piece Ensuite With Stylish Freestanding Tub and Walk-Through Glass Shower. Shutters And Solid Oak Doors Throughout. Enjoy Endless Summer and Starry Night Sky On Massive Decks/Patio With Mesmerizing Campfire In The Huge Fire Pit. Lasting Marley Title Roof. Heat Pump (Geothermal) For Heating And Cooling Saves Utility Costs. Complete Water Treatment Equipment. Idyllic Country Living Yet Being Urban Convenient. Minutes To Highway 404 And Advancing Bradford Bypass. The Booming Queensville Community, New Community Centre And Schools Just Across Highway. Short Distance To Costco, Malls and GO Train Station. (id:60365)
Sw416 - 9191 Yonge Street
Richmond Hill, Ontario
Live In Luxurious Beverly Hills Condos. 2 Bed, 2 Baths w 9' Ceiling. Beautiful, Bright Spacious Unit with private balcony. Upgraded Kitchen with Back splash & S/S upgraded appliances. Hardwood & ceramic Thru out with no carpet. Steps To Hillcrest Mall, Groceries & Restaurants. Transit At Doorstep, Entertainment Nearby, Govt.Services, Great Schools, Go Station, Hwy7 & 407. Multi Million $$$ amenities Incl. Yoga Studio, Indoor/Outdoor Pools, Jacuzzi, Sauna,Terrace W/Cabanas,Spa Etc. Looking for AAA tenant with sufficient income & Good credit history. No pet & no smoker. (id:60365)
217 Bayview Avenue
Georgina, Ontario
Spacious 5-Bed, 2-Bath Storey-and-a-Half Home on a Large Lot in a Family-Friendly Neighborhood. Features a master with 3-pc ensuite and walkout to deck, insulated/heated garage workshop, and private backyard. Walking distance to Lake Simcoe, beaches, parks, and private boat launches. Minutes to marina, schools, shopping, transit, and all amenities. (id:60365)
1 Radley Street
Vaughan, Ontario
This 5202 Sqft 5 Bedroom Home Plus 2470 Sqft Finshed Basement with 2 Bedrooms, Open Concpet Huge 2nd Kitchen, Great Room or Rec Room Being Completely Separate Quarters with a Separate Side Entrance making it a Self Contained Apartment for Tenants, Nanny or Sharing With Family. Situated on a Large Corner Lot with a Resort Like Backyard and a Inground SaltWater Pool, 2 Separate Sitting Locations with Pergola, Concrete Patios for Large Gatherings. Complete Privacy with Large Mature Trees. Fenced with Wrought Iron Fencing. Across from A Large Park. Withing Walking Distance To School, 20 Foot Ceilings in Entrance. You Will love the Double Staircase the Moment you Enter-. Pride of Ownership throuout. Renovated Kitchen with Center Island to Seat 4 More Guests Plus an Eat in Area to Seat 8 or More . Walking out to a Resort like Backyard. All Rooms oversized, almost 2 Master Bedrooms with full Ensuites. Immaculate Move in condition, shows 10+++ Upgrades & Updates too Numerous to Mention. Please See List attached. A Must See. (id:60365)
6 Brightsview Drive
Richmond Hill, Ontario
Stunning 4 Bed 4 Bath Fully Renovated Home * On a Beautiful Street in Oak Ridges* Bright Open-Concept Living & Dinning Area w / Custom Gas Fireplace * Built in Ceiling Speakers Throughout* Spacious Primary Bedroom w / Lg Walk In Closet & Private 5 Pc Ensuite * Finished Engineered H/W Floors Throughout 1ST and 2ND* Smooth Ceiling & Pot Lights * Family Size Kitchen Connected To Lg Breakfast Area That Overlooks Your Manicured Back Yard Which Is Fully Fenced & Perfect For Entertaining * Fully Finished Basement* Large Rec Rm or Private Office, Full Kitchen & 3pc Bath * This Property Is the complete package* Recently Renovated and Move-In Ready *Don't Miss This Fantastic Opportunity! (id:60365)
19 Joiner Circle
Whitchurch-Stouffville, Ontario
Welcome To This Stunning New Executive Home Built On A Premium Extra Large Lot Backing On To Golf Club In The Prestigious Community Of Ballantrae, More Than 3,900sq. Ft Modern Style Home With 3 Car Garage And In Total 7 Parking. This Luxury Home Boasts Abundant Windows For Natural Sunlight And A Main Floor With 10' Ceilings. It Features 4 Spacious Bedrooms And 5 Washrooms, Perfectly Designed For Comfort And Modern Living. The Great Room Includes A Cozy Gas Fireplace. Modern Kitchen Equipped With Stainless Steel Appliances, A Centre Island Pantry, Wet Bar, And Walk-Out To The Yard. Huge Lot To Build Your Dream Back Yard W/ Pool. The Spacious Primary Suite W/ Walk-In Closet And A Luxurious 5-Piece Ensuite. 3 Additional Bedrooms Each Have Their Own 4-Piece Ensuite And Walk-In Closet, With Large Windows For Ample Light. Walkout Basement Just Awaiting Your Personal Touches. Potl $ 401 Per Month. Few Step To Brand New Plaza And Tim Hortons. Surrounded By Schools And Parks, And Within Walking Distance Of The Ballantrae Golf Club, Oak Ridges Trail, And The Equestrian Center. This Home Is Perfect For Any Family Seeking Both Comfort And Style. Don't Miss Out On The Opportunity To Make This House Your Dream Home! A Must-See! (id:60365)
32 Sevilla Boulevard
Vaughan, Ontario
Words cannot describe this custom-built in 2017. Modern home, approximately 4,707 sq ft, plus 2,725 sq ft in a finished basement apartment with a walk up for complete privacy for in law suite, nanny, sharing or extra income. Having 9ft ceilings, large bedroom, 2 washrooms, eat in kitchen, open concept and family room yet an additional huge rec room, gym or theatre room, with wine cellar plus storage. Most unique design having 2 large bedrooms with ensuites and walk-in closets on one level and master ensuite, walk-in dressing room with spa-type 5 pc ensuite, plus a 4th bedroom with a 3 pc washroom & walk in closet on 2nd level. 5th bedroom or huge office or media room. This house is designed for a large family yet everyone having their own quarters for privacy. Definitely a must-see as it cannot be described. Prestine workmanship with top-of-the-line materials. Featuring 9ft to 14 ft ceilings, a cooks dream kitchen designed for large family gatherings, open concept great room with feature wall, with gas fireplace, huge deck with glass railing inside & out, huge windows, situated in a court location within walking distance to The Kleinburg Village with restaurants, shops, parks, walking trails, McMichael Art Gallery, Kleinburg Public school. Shows 10+++ immaculate move-in condition. (id:60365)



