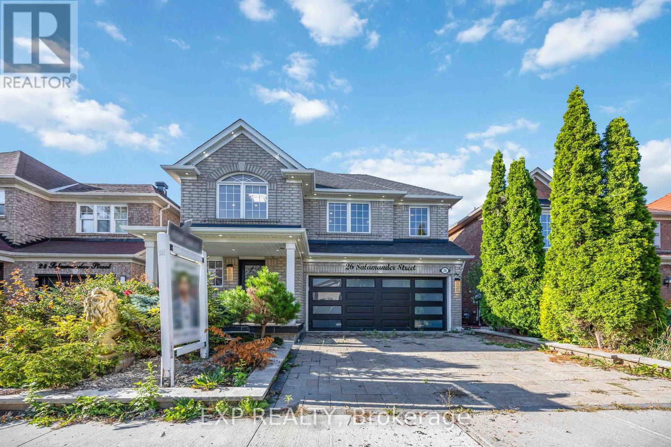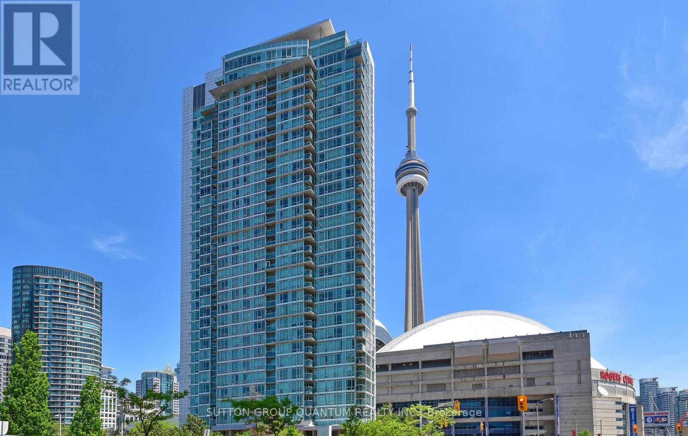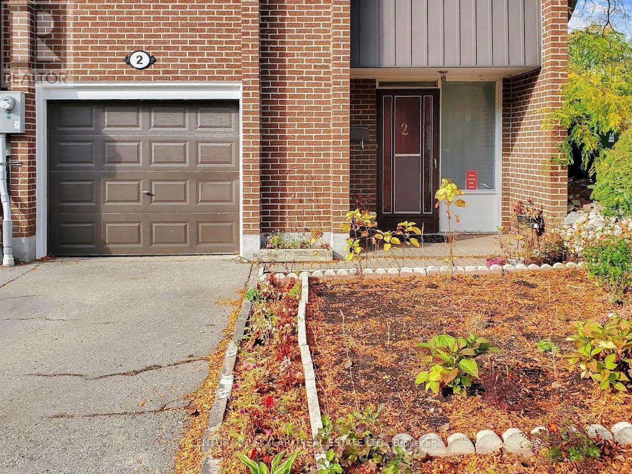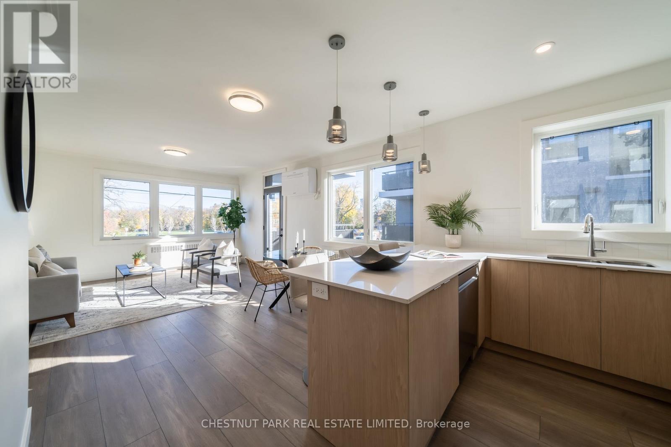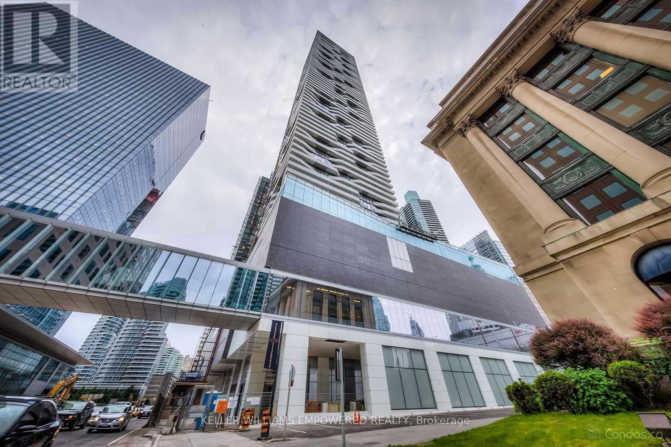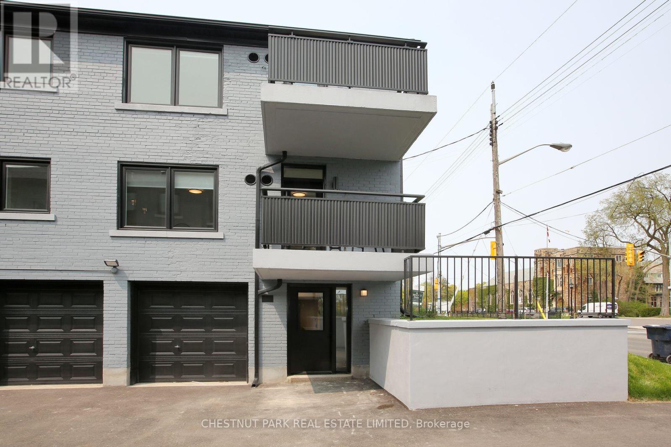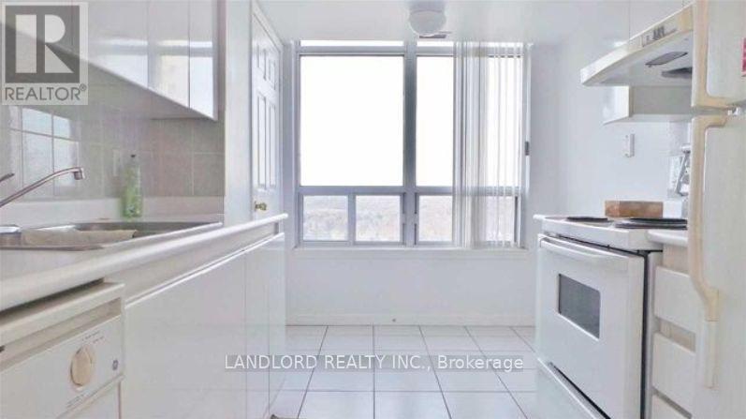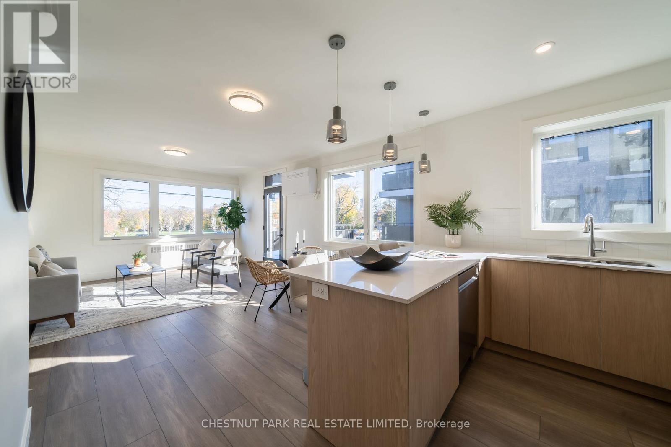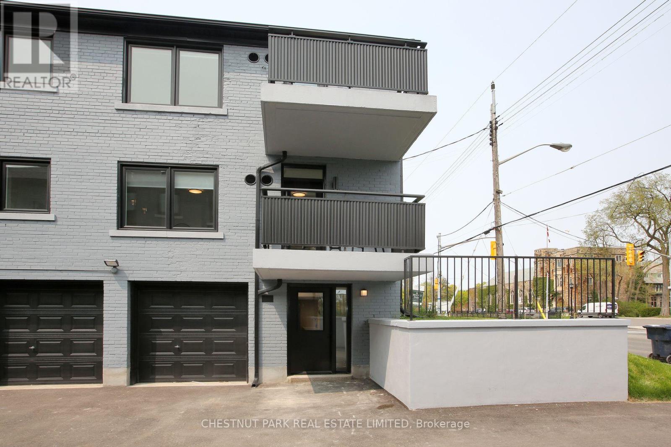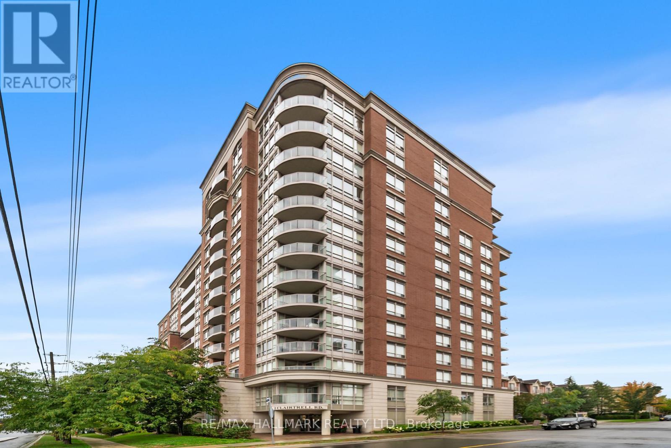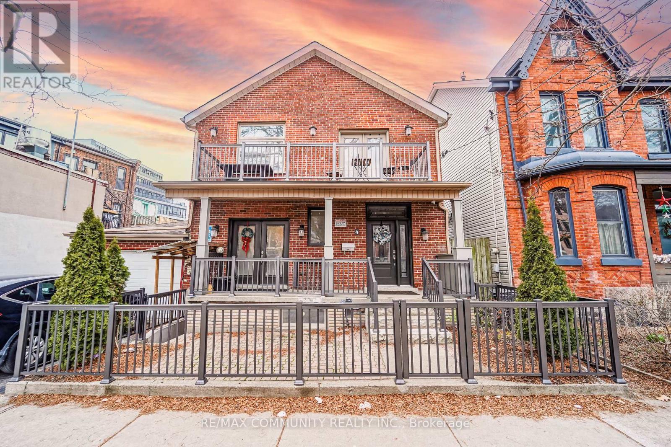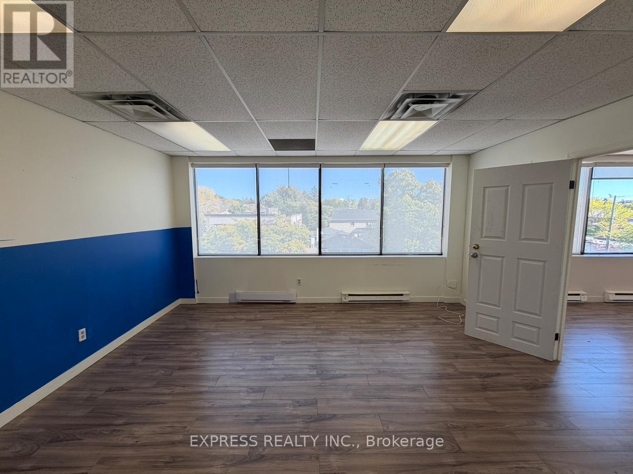26 Salamander Street
Toronto, Ontario
This Upgraded Home Boasts 3 Spacious Bedrooms And 4 Modern Bathrooms. The Finished Basement Has Two Open Hallways. The Kitchen Has Granite Countertops And The Kitchen, And Bathroom Have Granite Floors, While Hardwood Floors Run Throughout The House. Pot Lights Provide Sleek, Ambient Lighting, And The Marble Garage Enhances The Property's Appeal. The Front And Garage Doors Are Newly Installed, With A Driveway Parking For 4 Cars And No Sidewalk To Maintain. The Home Offers Direct Access From The Garage For Added Convenience. A Standout Of The Front Yard Is The Pair Of Lion's Statures, Each Valued $$$$. Ideally Located, This Home Is Close To Schools, Parks, Hwy 401, And Shops. Interlocks Front And Back. (id:60365)
2908 - 81 Navy Wharf Court
Toronto, Ontario
Welcome To The Residences Of The Optima Condominiums. This High Floor 2 Bedroom + Den Corner Suite Features Approximately 902 Interior Square Feet. Designer Kitchen Cabinetry With Stainless Steel Appliances, Stone Countertops & An Undermount Sink. Bright Floor-To-Ceiling Windows With Laminate Flooring Throughout With A 36 Square Foot Balcony Facing City & Lake Views. Main Bedroom With A 4-Piece Ensuite, Double Closets & Large Windows. A Spacious Sized 2nd Bedroom With A Large Closet & Large Windows. A Separate Den Area Perfect For A Home Office. Steps To T.T.C. Street Car, Toronto's Harbourfront, C.N. Tower, Rogers Centre, Ripley's Aquarium, Scotiabank Arena, Union Station, Underground P.A.T.H. Network, Sobeys Grocery Store, Restaurants, Cafes, Banks, Parks, Canoe Landing Community Recreation Centre, Library, Schools, The Financial, Entertainment & Theatre Districts. 1-Parking Space, 1-Locker & Hydro Electricity Is Included. Visitors Parking. E-mail info@ElizabethGoulart.com - Listing Broker Directly For A Showing. (id:60365)
2 Dove Hawk Way
Toronto, Ontario
Welcome to 2 Dove Hawk Way - a beautifully updated corner unit in a prime North York location! Freshly painted throughout and move-in ready, this spacious home features a bright, open-concept layout with soaring ceilings in the living room. Nestled in a highly sought-after neighbourhood, you're just steps to TTC, schools, shopping and parks. Enjoy quick access to York University, Finch GO Station, and major highways. Don't miss this unbeatable combination of space, style, and location! (id:60365)
4 - 1454 Avenue Road
Toronto, Ontario
Landlord Special - 2 months free if lease signed by November 1st. Welcome to Lytton Heights, where prime location and contemporary elegance meet! This is an ideal home for both families and professionals alike. Newly-renovated suites boast sleek appliances, modern amenities, and elegant finishes with a variety of 886-908 square foot floor plan to choose from. All units have laundry, a balcony, air conditioning, a storage locker, and 1 parking garage spot. Steps from Avenue Rd and Lawrence - Starbucks, 24-hour Shoppers Drug Mart, Pusateri's, TTC bus stop - 5minutes to Lawrence TTC subway. Coveted school district - John Ross Robertson Jr, Glenview, Sr Lawrence Park Collegiate & Havergal College. (id:60365)
4406 - 100 Harbour Street
Toronto, Ontario
Welcome to the prestigious Harbour Plaza Residence! Lovely one-bedroom suite with city and lake view, direct access to the path network connecting with the Downtown Core without stepping outdoors. Just minutes to CN Tower, Union Station, Sugar Beach, Financial/ Entertainment District, Harbour Front & Rogers Centre. Enjoy 24-hour concierge, fitness centre, indoor swimming pool, outdoor terrace, and more! You don't want to miss it! (id:60365)
1 - 1466 Avenue Road
Toronto, Ontario
Welcome to Lytton Heights, where prime location and contemporary elegance meet! Landlord is offering a rent discount of 2 months free or a rent discount per month for the first year. This is an ideal home for both families and professionals alike. Newly-renovated suites boasts sleek appliances, modern amenities and elegant finishes. Unit has exclusive use - laundry, wall unit-air conditioning, and private terrace outside front door. Steps to Avenue Rd and Lawrence Starbucks, 24-hour Shoppers Drug Mart, Pusateri's , TTC bus stop - 5 minutes to Lawrence TTC subway. Coveted school district - John Ross Robertson JR, Glenview, SR Lawrence Park Collegiate& Havergal College. (id:60365)
1917 - 8 Hillcrest Avenue
Toronto, Ontario
Professionally Managed 2 Bedroom, 2 Bath Suite Featuring A Bright Galley-Style Kitchen, Spacious Open-Concept Living And Dining Area, And A Primary Bedroom Complete With His And Her Closets And A 4-Piece Ensuite Bath. Enjoy The Convenience Of Ensuite Laundry And A Private Balcony Offering City Views. Ideally Located Just Steps From Transit, Shopping, Restaurants And Green Spaces This Residence Boasts An Exceptional Walk Score Of 99. A Must See! (id:60365)
4 - 1466 Avenue Road
Toronto, Ontario
Landlord Special - 2 months free if lease signed by November 1st. Welcome to Lytton Heights, where prime location and contemporary elegance meet! This is an ideal home for both families and professionals alike. Newly-renovated suites boast sleek appliances, modern amenities, and elegant finishes with a variety of 886-908 square foot floor plans to choose from. All units have laundry, a balcony, air conditioning, storage locker and 1 parking garage spot. Steps from Avenue Rd and Lawrence - Starbucks, 24-hour Shoppers Drug Mart, Pusateri's, TTC bus stop - 5minutes to Lawrence TTC subway. Coveted school district - John Ross Robertson Jr, Glenview, Sr Lawrence Park Collegiate & Havergal College. (id:60365)
1 - 1454 Avenue Road
Toronto, Ontario
Welcome to Lytton Heights, where prime location and contemporary elegance meet! The landlord is offering a rent discount of 2 months free or a rent discount per month for the first year. This is an ideal home for both families and professionals alike. Newly-renovated suites boast sleek appliances, modern amenities, and elegant finishes. Unit has exclusive use - laundry, wall unit-air conditioning, and private terrace outside front door. Steps to Avenue Rd and Lawrence, Starbucks, 24-hour Shoppers Drug Mart, Pusateri's , TTC bus stop - 5 minutes to Lawrence TTC subway. Coveted school district - John Ross Robertson Jr., Glenview, SR Lawrence Park Collegiate& Havergal College. (id:60365)
309 - 2 Clairtrell Road
Toronto, Ontario
Welcome to 2 Clairtrell Rd #309! This bright and beautifully updated 1 bedroom plus den, with parking AND locker, is move-in ready, blending modern finishes with the space for everyday comfort. Just steps to Bayview and Sheppard, this spacious unit offers a functional open-concept layout, crown moulding, and updated laminate wood floor throughout. The contemporary kitchen is a showstopper, featuring upgraded stainless-steel appliances, quartz countertops, tile backsplash, and a breakfast bar. You'll appreciate the abundance of counter and storage space, designed with both form and function in mind. The expansive living and dining area is flooded with natural light, framed by tasteful crown moulding and offering a seamless walk-out to a generous private terrace, perfect for morning coffee or al fresco dining. The outdoor oasis is complete with tree-line views, waterline allowing easy gardening, and balcony tiles. Retreat to the oversized, sun-filled primary bedroom, complete with a double closet, large windows, and chic light fixture. The spacious den offers versatility, easily functioning as a second bedroom, home office, or guest suite, thanks to its generous size and interior-facing window that welcomes natural light. The updated 4-piece bathroom impresses with modern finishes, generous storage, and a wide vanity for everyday ease. Fantastic and friendly building, at Bayview Mansions you'll enjoy a full suite of premium amenities: a rooftop terrace with BBQs, saunas, guest suites, visitor parking, and more. In the heart of North York, enjoy the convenience of Clairtrell Rd that brings you to Sheppard or Bayview, TTC transit, Hwy 401, Bayview Village Shopping Centre, top-rated dining, cozy cafés, and the perks of Yonge & Sheppard entertainment. Plus, you're in one of Toronto's most sought-after school districts: Hollywood PS, Earl Haig SS, and St. Gabriels. Welcome Home! (id:60365)
Main - 4 Lakeview Avenue
Toronto, Ontario
Discover the perfect blend of modern living and comfort in this spacious, bright main floor unit, boasting 2 bedrooms and a 4-piece bathroom in the heart of Little Portugal, close to Dundas & Ossington Strip, Trinity Bellwoods, and more! The unit features an open concept layout with a modern kitchen, perfect for entertaining. Step outside to enjoy your own private deck for a serene outdoor retreat, or unwind on the charming front porch. Steps away from Transit and near many shops, restaurants, parks, and schools. Great for enjoying the city life (id:60365)
303 - 142 Willowdale Avenue
Toronto, Ontario
646 Sqft Professional office on Willowdale Ave & Sheppard Ave. Minutes to public transit, subway, HWY 401, shops, restaurants & more. 2 Surface parking included. Spacious double office with windows facing Willowdale Ave. (id:60365)

