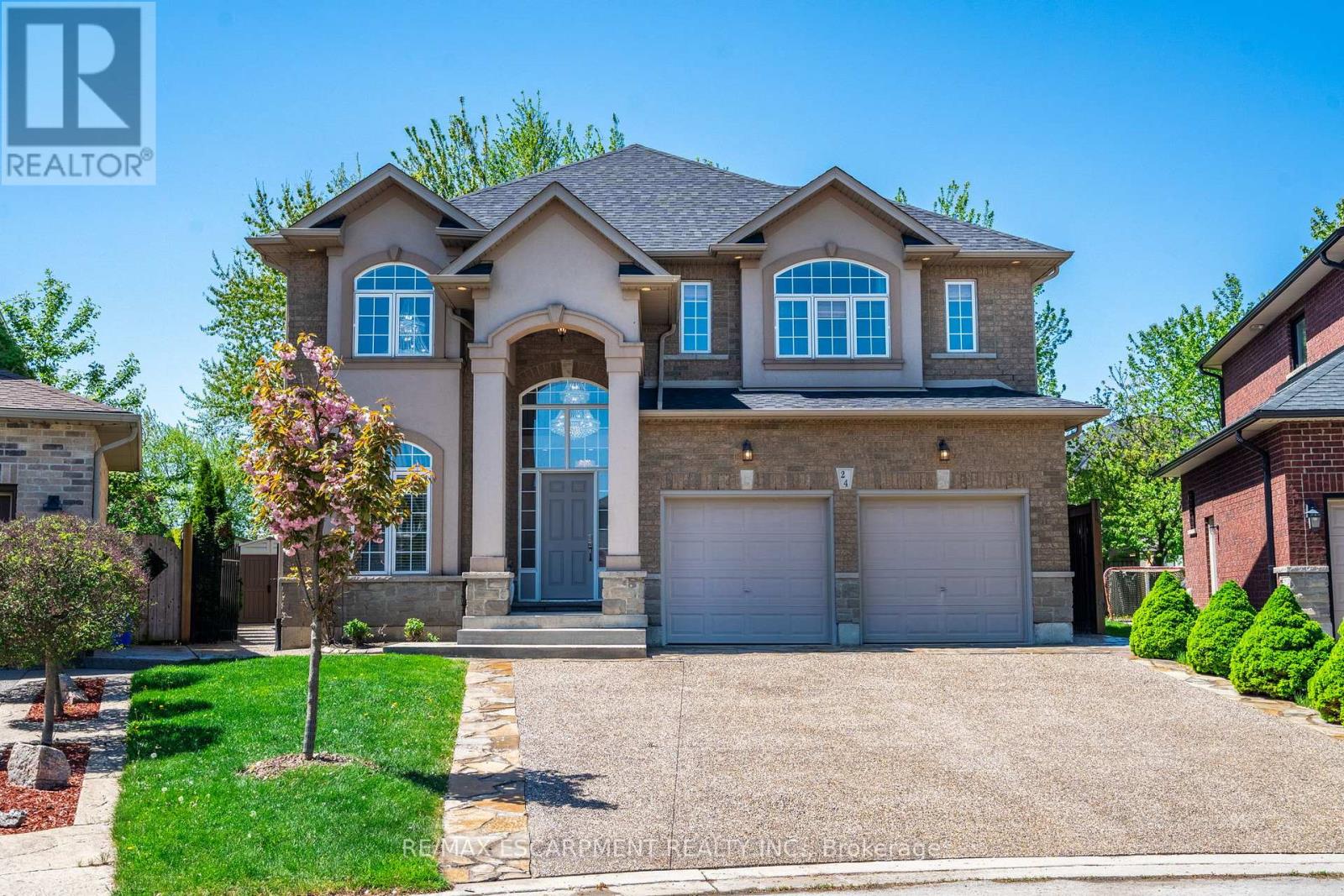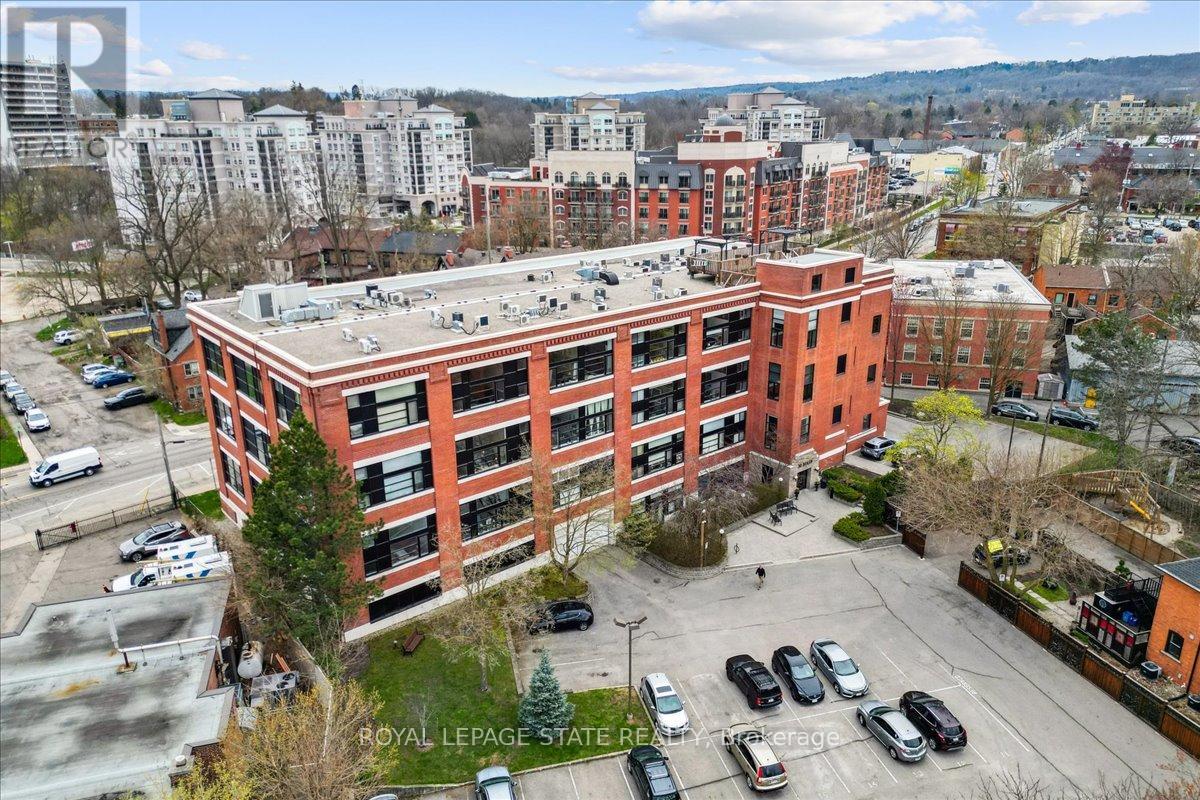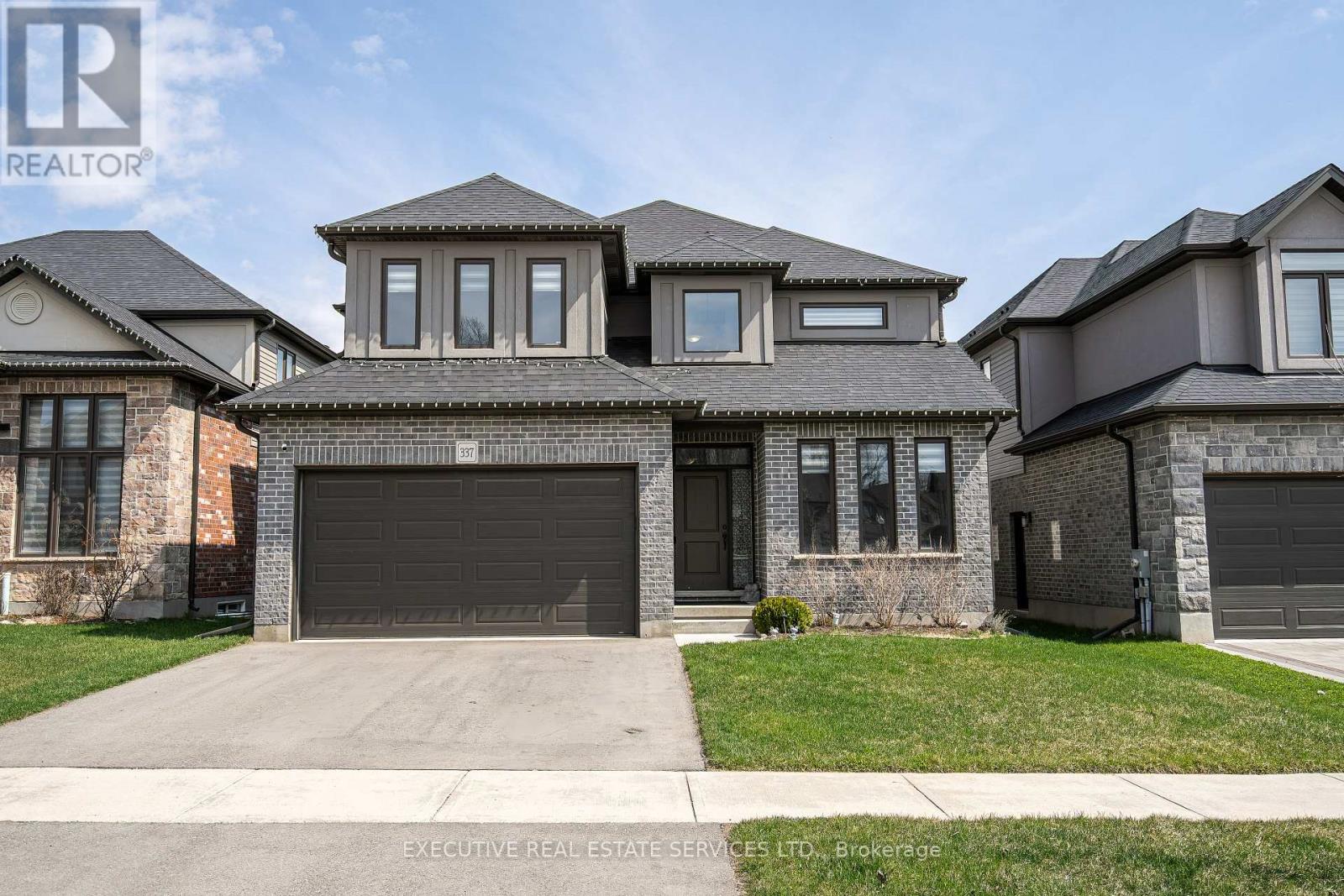24 Edgecroft Crescent
Hamilton, Ontario
Your dream home awaits at this custom-built 2,655 square foot masterpiece nestled on a generous pie shaped lot. Enter the home to discover an abundance of natural light, with elegant chandeliers and pot lights that illuminate every corner of the home. The front entrance boasts a stunning 17-foot open vaulted ceiling, creating an airy and grand atmosphere perfect for both relaxed living and elevated entertaining. The heart of the home is a beautiful maple kitchen with quartz countertops, island, and extended pantry open to the dinette and family room, featuring a gas fireplace, built in surround sound speakers and wall-to-wall windows that invite the beauty of nature indoors, providing a serene backdrop as you cook and gather with loved ones. Head up the gorgeous open, wooden step, spiral staircase, to retreat to the luxurious primary suite complete with a lavish five-piece ensuite and 12 x 5 walk-in closet. Three additional well-appointed bedrooms and a spacious five-piece bath complete the second floor, ensuring ample space and privacy for family members or guests. The open unspoiled lookout basement offers high ceilings, four large windows, a three piece rough-in, a perfect canvas for your personal touch. Outside, your private backyard oasis awaits with stunning aggregate and stone landscaping around the whole house, lush gardens, an 8ft wooden fence, a welcoming pergola, and a charming campfire spot perfect for evenings under the stars. The 21 ft x 21 ft double car garage and 6 car driveway complete every wish list. This home combines modern comforts with thoughtful design, ensuring a lifestyle that celebrates both indoor luxury and outdoor living. This is your chance to call this exquisite property your own. (id:60365)
544 Old Course Trail
Welland, Ontario
Welcome To 544 Old Course Trail A Beautifully Upgraded, Freehold Luchetta-Built Bungalow In The Community Of Hunters Pointe. This Home Offers 3+1 Bedrooms, 3 Full Bathrooms, And A Powder Room, With A Spacious Double Car Garage. Nestled On A Private Road, Low-Maintenance Luxury Community. The Home Is Professionally Landscaped And Equipped With A Security System And Irrigation System. Inside, You'll Find 9'/10' Ceilings, Porcelain Tiles, And Luxury Hardwood Flooring Throughout. The Welcoming Foyer Leads To A Large Front Office Or Optional Third Bedroom. The Open-Concept Kitchen Features Custom Cabinetry, A Rustic And Antique-Style Leathered Granite Countertop, Tiled Backsplash, Built-In Appliances, And An Oversized Island. The Kitchen Flows Into The Dining Area And Great Room With An Elegant Tray Ceiling And A Stunning Fireplace. From There, Step Out To The Covered Deck Ideal For Relaxing/Entertaining. The Main Floor Also Features A Luxurious Primary Suite With Extra Closet Space And A Spa-Like Ensuite Bathroom, Along With A Second Bedroom That Includes Its Own 4-Piece Ensuite And Closet. All Bathrooms Have Heated Floors. The Bright, Partially Finished Basement Adds Even More Living Space, Offering A Full Bathroom And Generous Recreation Areas Perfect For A Variety Of Lifestyle Needs. An Association Fee Of $262/Month Provides Access To World-Class Amenities, Including An Indoor Saltwater Pool, Fitness Center, Tennis Courts, Hot Tub And Sauna, Games Room, Library, And Banquet Facilities. It Also Covers Lawn Care, Snow Removal, In-Ground Sprinklers, And A Monitored Security System Allowing You To Enjoy Worry-Free Living. Located In Desirable North Welland, Just Minutes From Shopping, Restaurants, The Welland Canal, And Highway 406 Only 15 Minutes From Niagara Falls And The Charming Niagara-On-The-Lake Area. This Home Is Truly Move-In Ready And Irreplaceable At This Price Don't Miss Your Chance To Experience The Best In Adult Lifestyle Living At Hunters Point (id:60365)
49 Rosedale Trail
Kawartha Lakes, Ontario
**Demand location on Beautiful Balsam Lake to enjoy life on the water without all the typical chores! Featuring 600 feet of the best sandy waterfront on Balsam Lake for swimming & boating prestigious waterfront community of only 31 homes/cottages. Only the land is Condo with reasonable monthly fees of $530 per month which includes water & sewer, lawn maintenance, garbage collection, plowing, all common elements. This well constructed home allows for propane & hydro be only $2600 per year. So you can sit back & enjoy the spacious manicured grounds with tons of open space featuring numerous sitting areas, walking trails, wade-in beach, swimming dock & waterfront pavilion. Your personal owned boat slip is just steps away in a protected lagoon. Well equipped open-concept kitchen with granite counter tops & dining area. Soaring cathedral ceilings in the great room with a cozy propane fireplace. Main floor primary bedroom with abundant natural light & full ensuite bathroom. Two bedrooms upstairs - one with a Juliette balcony, both with vaulted ceilings, plus shared 4-piece bath. Professionally finished lower level with two large bdrms, 4-piece bathroom, a family room with 2nd propane fireplace, & a cold cellar. Double car garage with built-in shelving, storage & a 50 Amp EV charging station. Paved parking for up to 6 additional vehicles perfect for family & guests. A pleasure to walk outdoors to a covered porch - kitchenette & large stone patio surrounded by vibrant perennial gardens. Private location on the largest lot(1/3 acre) in the community & backs onto trees. This immaculate home offers the Buyer the opportunity to enjoy luxury waterfront living at just a fraction of prices of deeded waterfront properties on Balsam Lake. 90 mins to the GTA & paved roads to your door. A luxurious place to live/cottage on the #1 Lake in The Kawarthas. Enjoy the best of boating with access to the renowned Trent Severn Waterway! Close to Fenelon Falls, Coboconk, Bobcaygeon & Lindsay! (id:60365)
313 - 50 Main Street
Hamilton, Ontario
Bright, open, and full of potential - Welcome to the Mainhattan in downtown Dundas! This two-storey, two bedroom, 1.5 bathroom condo features soaring ceilings, a raised living room flooded with natural light, a full kitchen, separate dining area, powder room, and a versatile main floor bedroom or office. Upstairs, the loft-style primary suite includes a 4 piece ensuite and bonus den space. Extras include a secure underground parking (#13), new heating/cooling system (April 2025), rooftop deck with BBQ, and plenty of visitor parking. Needs some finishing touches but what a great opportunity to add your own style! Steps to the amenities of Dundas including shops, cafes, restaurants, trails, parks, schools, recreation and more. Close to public transit. Fantastic layout in a prime location - don't miss it! (id:60365)
241 Robert Street
Hamilton, Ontario
All rm sizes are irreg and approx.. European style home for over 63 yrs. Plaster walls, high 10 ft ceilings. Large eat-in kitchen with prep room/main laundry and access to basement (part) also access to rear long backyard. Dining room was used as bedroom. Stair lift included or easy to remove (high demand for them) Upper bedroom was kitchen unit and possible 2 units. Lots of options and ideal for personal or investment use. Zoned D residential permits 2 units and 2 parking front spots. Great location near downtown and General hospital. Easy walk to all amenities, bus transit, West Harbor go-train, Bayfront waterpark + more. Lots of attractions. Shows well-cared, 4 bedrms, 1.5 baths. (id:60365)
312 Main Street
South Bruce Peninsula, Ontario
*See 3D Virtual Tour* Prime Commercial Opportunity in Sauble Beach! Looking for a high-visibility, high-traffic location to launch your business? This C1A-zoned detached bungalow offers a unique opportunity to invest and enjoy all that Sauble Beach has to offer. Located on the bustling Main Street, where tourists walk up and down all summer long, this property is surrounded by thriving businesses - just 2 minutes from Sauble's iconic beach sign. Nestled next door to mini-golf, across the street from a popular ice cream franchise, and with endless foot traffic, you are in the centre of the action! The front portion of the building is ideal for a retail, office, or service business with its own entrance and another door separating it from the rest of the property. Towards the back, you'll find another living room, two bedrooms, a 3-piece bath, and a kitchen that leads out to a stone patio - ideal for BBQs and outdoor meals. Set on a 60' x 100' lot with mature trees and hedges, you'll have both privacy and visibility. Plenty of storage with an attached tool shed and detached backyard shed. Located in one of Ontario's most sought-after beach destinations, this property offers the best of both worlds! Remember to walk the lot during your showing and imagine the future possibilities. Current use is residential. Buyers are encouraged to consult local bylaws to confirm permitted commercial uses. Seller willing to consider VTB. (id:60365)
337 Masters Drive
Woodstock, Ontario
Experience luxury living in this beautifully designed 2,865 sq. ft. above-grade 4-bed, 4-bath detached home set on a premium ravine lot in one of Woodstock's most prestigious enclaves. The main floor features a spacious office to suit your work place can also be used as bedroom with a full bath, perfect for an in-law suite . A grand open-to-above foyer welcomes you into elegant living and dining areas, a chef-inspired kitchen with an oversized island, and a bright family room with a cozy fireplace. Ceramic flooring flows seamlessly throughout the main level, enhancing the homes sophisticated appeal. The approx. 1,400 sq. ft. unfinished basement, with a builder-allocated side entrance, offers endless potential for customization. Ideally located near parks, hospital, shopping, dining, Hwy 401, and the upcoming Gurdwara, this home is the perfect blend of space, style, and convenience for growing or multigenerational families. (id:60365)
42 Marlene Lane
Kawartha Lakes, Ontario
stunning, fully renovated chalet style home in exclusive Lake Dalrymple water side community, all the benefits of waterfront living without the taxes, gorgeous views of the lake from almost all windows, gourmet eat in kitchen with vaulted ceiling, center island and walk out to deck overlooking the lake, oversized master bedroom with his/hers closets and 3 pc ensuite with soaker tub, HUGE family room with woodstove, rustic wood beams and walkout to patio overlooking water, oversized 3+ car garage perfect for the toys, workshop or more, all this on over a 1 acre landscaped lot, as part of the Dalrymple Park Association, this property allows access to park, beaches, boat launch and docks (id:60365)
312 Main Street
South Bruce Peninsula, Ontario
*See 3D Virtual Tour* Rare Find in the Heart of Sauble Beach! Looking for a beach getaway with options to generate business income in the future? This bungalow is just 2 minutes from the water and right on Main Street - surrounded by shops, mini-golf, and local restaurants. Enjoy as your own peaceful retreat or make use of the commercial (C1A) zoned lot and start your own business too! Inside, the layout is bright and functional, ready for your creativity! There is a large front family room, a second living space by the kitchen, and a door leading to a stone patio - great for BBQs! Two bedrooms and a 3-piece bath are set quietly away from the main area. The lot is surrounded by tall trees and hedges for privacy, and the driveway fits two cars. Plenty of storage for toys with an attached tool shed and detached backyard shed. Go ahead: plan your weekend getaways, dream up your own small business, or maybe both! This property offers you the incredible potential you have been waiting for, in one of Ontario's top beach destinations! Buyers encouraged to do their own due diligence to confirm permitted business uses. Seller willing to consider VTB. (id:60365)
156 Gracehill Crescent
Hamilton, Ontario
Set amidst the picturesque rolling hills of rural Freelton, this stunning 2-bedroom, 3 bathroom bungalow is located the well-established Adult Lifestyle Land Lease Community of Antrim Glen. Offering 1664 sqft. of luxurious living space, this home features high-end finishes, including hardwood floors, Italian porcelain tiles, and a magnificent Schonbek chandelier. A partially finished basement with a 3-piece bath adds versatility, making it ideal for additional living space or guest accommodations. Outside enjoy a private deck for entertaining family and friends. As a resident, you'll enjoy access to The Glen, a 12,000 sqft clubhouse, featuring an inground saltwater pool, sauna, fitness center, library and much more. Enjoy a thriving, active lifestyle in this welcoming community. (id:60365)
1512 - 500 Green Road
Hamilton, Ontario
Spotless!! Waterfront condo, Breathtaking, lake & escarpment view combo. Engineered Vinyl hardwood floor throughout, large balcony, Large primary bedroom features walk-through closet and ensuite 2pc bath. Insuite Laundry is a bonus!, Complex offers gym, party room, in -ground pool & more! Only Minutes to;Hwy QEW. Public beach, Shopping, Waterfront Trail to Burlington, Confederation Park. Parking spot #PA37, Locker #SA122. Priced to sell! (id:60365)
94 Stauffer Road
Brant, Ontario
AMAZING PRICE! MOVE-IN IMMEDIATELY! THIS WONT LAST LONG! DONT WAIT, ACCEPTING OFFERS NOW! Schedule your private viewing before its gone! Step into luxury living with this brand-new, ALL-BRICK, HARDWOOD-FINISHED detached home. The Glasswing 10 (Elevation C) model, offering 2,904 sq. ft. of thoughtfully designed space. Featuring 5 bedrooms, 4 modern bathrooms, and a spacious double-car garage, this home is move-in ready at a price BELOW the builders!Over $60,000 in premium upgrades!Full brick exterior & 9-ft ceilings on the main floor, 17-ft ceiling in the foyer for an elegant entrance, solid oak staircase with upgraded posts & spindles, expansive windows bathing every corner in natural light. The unfinished basement offers incredible potentialwith upgraded windows and a bathroom rough-in, ready for your custom touchperfect for a private apartment or in-law suite.LOCATION! PREMIUM LOT! UNMATCHED PRIVACY! Enjoy unobstructed pond & nature views with NO front neighborsa rare, serene retreat in one of Brantfords most sought-after communities. Just minutes from Wilfrid Laurier University, Costco, scenic trails, and Highway 403, convenience meets elegance in the perfect blend. (id:60365)













