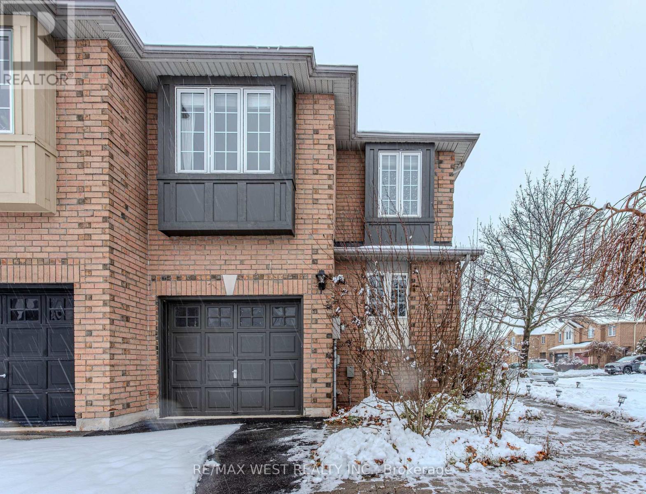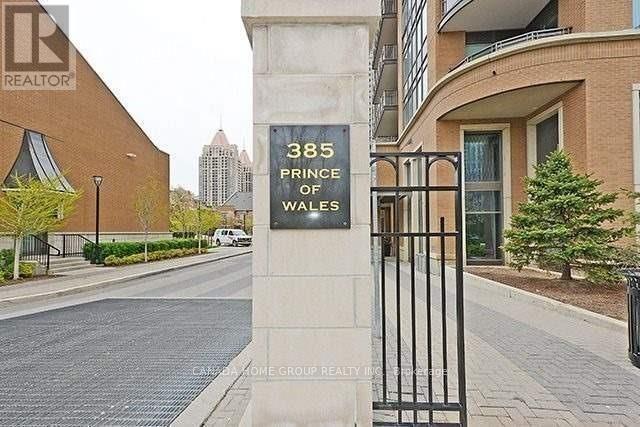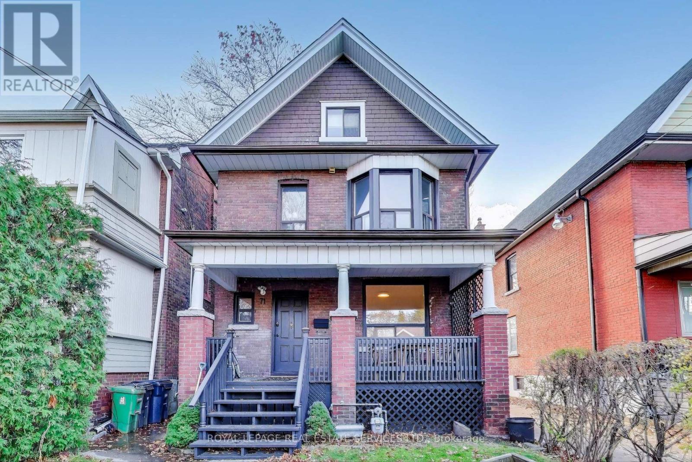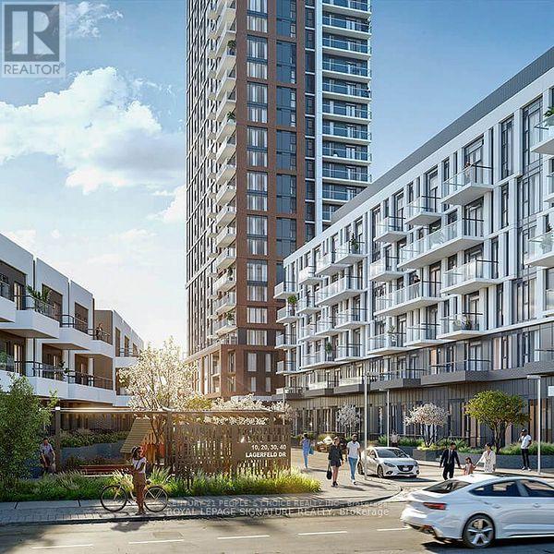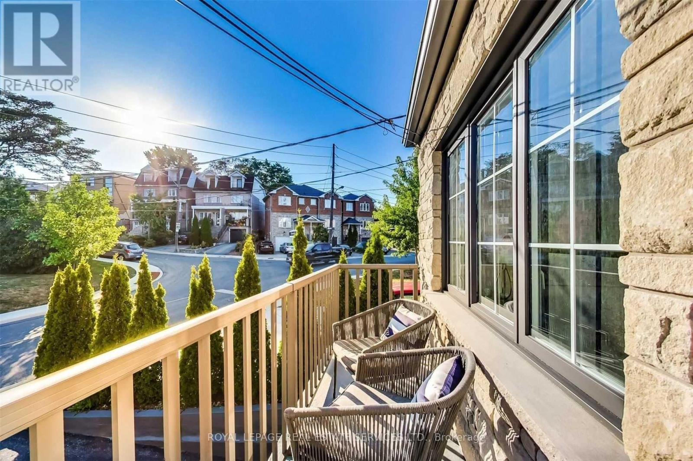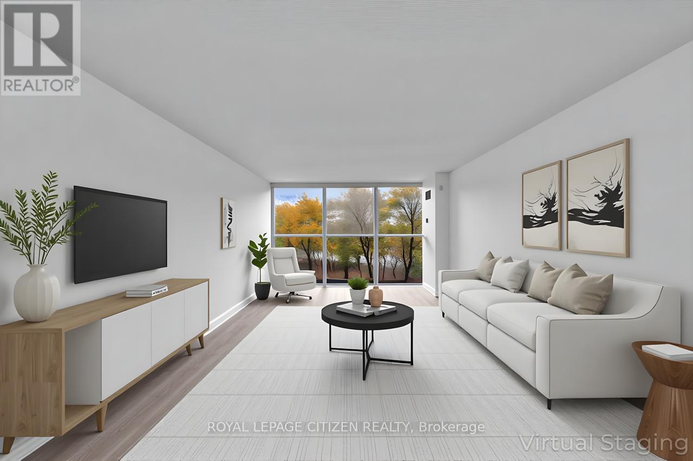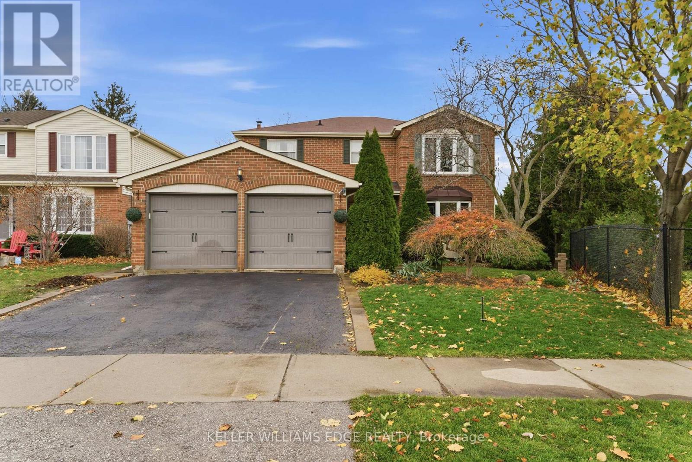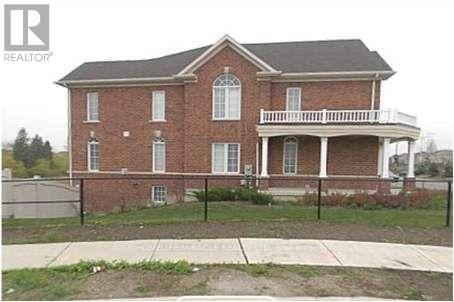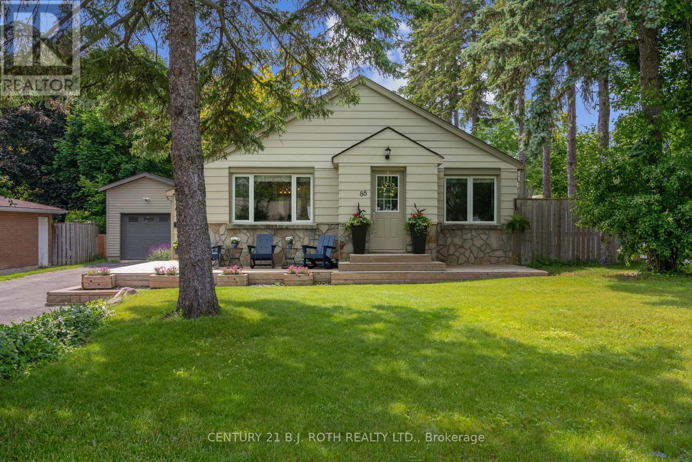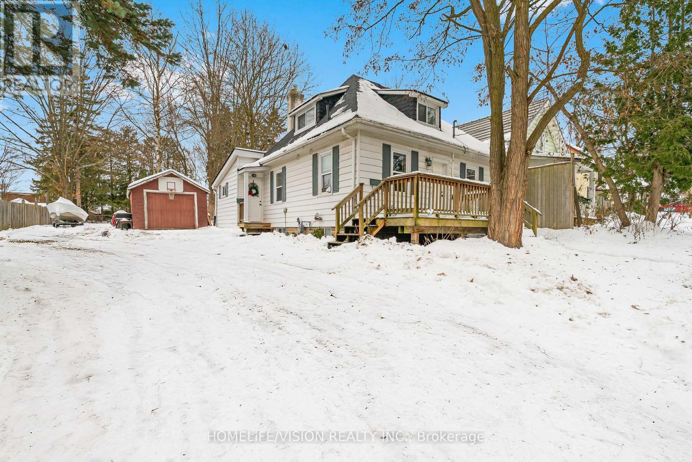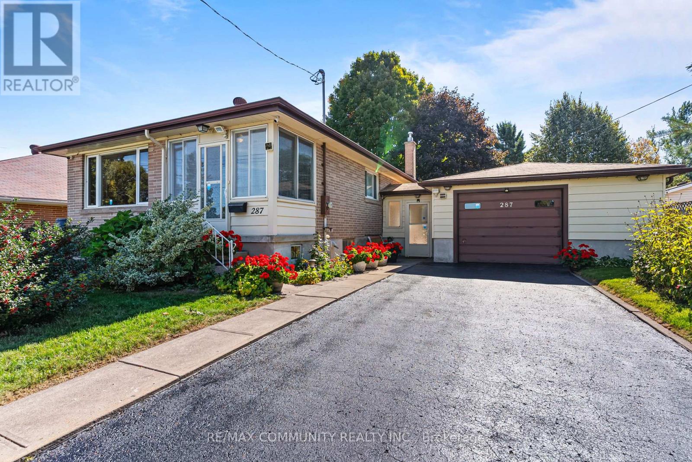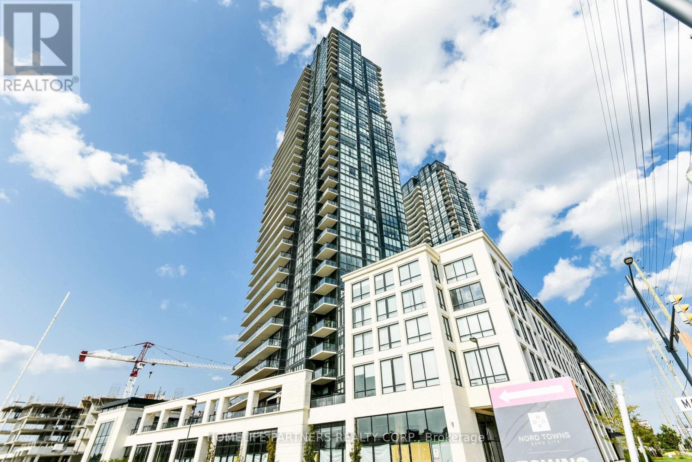1508 Pinecliff Road
Oakville, Ontario
Discover this bright end-unit townhome in one of Oakville's most desirable, family-friendly neighbourhoods! Ideally located minutes from Oakville Trafalgar Memorial Hospital, top-rated schools, shops, parks, and transit. This beautifully maintained home features a sun-filled eat-in kitchen with stainless steel appliances and ample counter space. The open-concept living and dining area overlooks a private, landscaped backyard-perfect for relaxing or entertaining. Upstairs, enjoy three spacious bedrooms and two full bathrooms, including a generous primary suite with walk-in closet and private ensuite. The finished basement adds even more usable space with a large recreation room, custom laundry area, and a flexible media/office room ideal for work-from-home needs. School Catchments: English: West Oak Public School (JK-8), Garth Webb High School French Immersion: Forest Trail Public School (Grades 2-8)Catholic: St. Teresa of Calcutta (JK-8), St. Ignatius of Loyola (9-12)A perfect home for families looking for comfort, convenience, and a premium Oakville lifestyle! (id:60365)
2601 - 385 Prince Of Wales Drive
Mississauga, Ontario
Location, Location, Location!! Luxury Unit At Chicago Condo In The Heart Of Mississauga. Breathtaking View From Balcony. Unparalleled Views & Excellent Floor Plan. Tip Top Conditions, 9 Ft Ceiling, Hardwood Floor Through Out, Upgraded Kitchen Cabinet, Granite Counter And Backsplash. Step To Square One Shopping Mall, Public Transit, Go Bus, Go Train Station, Library And Sheridan College. Mins To UTM. Easy Access To 403, 401, 407 & Qew. Awesome Amenities: Indoor Pool, Rock-Climbing Wall, Hot Tub, Gym, Virtual Golf. (id:60365)
Main - 71 Vernon Street
Toronto, Ontario
Welcome to 71 Vernon Street - a charming, detached red-brick home tucked into one of Toronto's most beloved west-end neighbourhoods: The Junction / High Park. This inviting main-floor 1+1 bedroom suite offers nearly 700 sq. ft. of refreshed, thoughtfully updated living space, perfect for anyone seeking comfort, character, and convenience, with all utilities included. Inside, you'll find brand-new flooring, fresh paint, and a beautifully renovated 3-piece bathroom featuring a walk-in shower with sleek sliding glass doors. The bright living room welcomes you with an ornamental fireplace and an oversized front window that fills the space with natural light. The spacious eat-in kitchen has abundant cabinetry, and full-sized stainless steel appliances, including a dishwasher, making everyday living and meal prep effortless. At the rear, the serene bedroom features new custom blinds and flows into a versatile den-ideal as a home office, nursery, walk-in closet, creative studio, or extra storage. Additional conveniences include one rear parking space and shared on-site laundry (coin-operated washing machine). The Junction is a vibrant community known for its lively mix of independent boutiques, artisanal eateries, craft breweries, and cozy cafés-a perfect area for those who love neighbourhood charm with an urban edge. Historic streets, colourful storefronts, and strong community spirit give this pocket its unmistakable character. Daily errands are effortless with FreshCo and No Frills only a short walk away. Commuting is a breeze: access the TTC subway at Runnymede, hop on the UP Express at Bloor/Dundas for a 10-minute trip downtown, or cycle along the scenic West Toronto Railpath. Whether you're a foodie, an art enthusiast, or someone who enjoys nature and community, this neighbourhood has something for everyone. 71 Vernon Street offers the perfect blend of comfort, character, and lifestyle-an ideal place to live, work, and play. (id:60365)
610 - 10 Lagerfield Drive
Brampton, Ontario
Only 2 Yr old 1-bedroom plus den condo available for lease at Mt. Pleasant GO Station. Experience bright, airy living with generous natural light, soaring 10ft ceilings, and contemporary luxury throughout. The open-concept design includes a chic modern kitchen, a spacious primary bedroom, and a versatile den perfect for a home office or guest space. With elegant finishes and premium amenities, this home delivers both style and convenience. Enjoy effortless commuting thanks to the nearby Mt. Pleasant GO Station. Welcome to a refined, comfortable lifestyle in the heart of a lively and growing community. (id:60365)
Main - 21 Haverson Boulevard
Toronto, Ontario
Amazing opportunity to rent this modern, renovated two bedroom main floor in Eglinton West. Features large eat in kitchen; two generous size bedrooms and upgraded washroom. Includes use of backyard and one parking in drive. Minutes from shops, restaurants and transit. This one has it all. Fridge, stove. Dishwasher, laundry. Renovated kitchen with tile floor, stone counters and stainless appliances. Bright and spacious with backyard oasis. (id:60365)
301 - 4205 Shipp Drive
Mississauga, Ontario
Located in the *vibrant heart of downtown Mississauga, this **bright and spacious 2-bedroom, 2-bathroom* condo combines modern comfort with unbeatable convenience. The unit boasts *freshly painted walls, a **sleek open-concept kitchen * with stainless steel appliances, and *stylish laminate flooring* throughout. Floor-to-ceiling windows bathe the space in natural light and showcase serene city views. Enjoy 8resort-style amenities* including a *gym, sauna, indoor pool, tennis court, and kids' playground, all **included in your condo fees*. Perfect for those seeking an active, well-balanced lifestyle. Ideally located *minutes from Highways 403 and 401, and just steps to ** Square One Shopping Centre, public transit, schools, restaurants, theatres, libraries, and community centres* - everything you need right at your doorstep. With *vacant possession available immediately, this home is perfect for **first-time buyers, investors, or anyone looking to move in without delay*. *Possession Date: Immediate, *Location:* Downtown Mississauga (id:60365)
2163 Winding Way
Burlington, Ontario
Welcome to 2163 Winding Way, a warm and inviting family home nestled on a quiet street in Burlington's sought-after Headon Forest neighbourhood. Set back from the road on a pie-shaped lot, this 2-storey gem offers a functional layout with hardwood floors on the main floor, California shutters, and sun-filled living spaces that flow effortlessly to the private fully fenced backyard. The eat-in kitchen and family room both walk out to a spacious deck, creating an ideal setting for indoor-outdoor living. Upstairs, you'll find brand new carpet, four generously sized bedrooms, and a renovated bathroom, including a huge primary suite with hardwood floors, a walk-in closet and a renovated ensuite. The finished basement adds lots of additional storage, a full rec room, an extra bedroom, and a bathroom, perfect for guests or extended family. Complete with main floor laundry and inside access to a two-car garage, this home checks every box. All of this in a mature, family-friendly neighbourhood close to schools, parks, trails, and shopping, truly the best of Burlington living. (id:60365)
60 Panama Place
Brampton, Ontario
Welcome to The Summerside Model an exceptional Freehold End-Unit Townhome that truly feels like a semi! Offering over 1,800 sq. ft. of well-designed living space plus a bright finished walkout basement, this home is perfect for growing families or multi-generational living. Enjoy a spacious open-concept layout, two comfortable living areas, and four bathrooms for added convenience. The large primary bedroom features a luxurious 4-piece ensuite, while the lower level boasts a walkout entrance, a bedroom, and a family roomideal for an in-law suite or potential income opportunity.Located in a highly sought-after family-friendly neighbourhood, this home is close to schools, parks, shopping plazas, restaurants, and public transit. With its generous layout, natural light, and versatile basement, this property offers both comfort and opportunity. A must-see home that checks all the boxes! (id:60365)
88 Puget Street
Barrie, Ontario
Prime old east end Barrie location!! This updated detached bungalow is situated on the corner of two of the most desirable streets in town (Puget & Napier) and is steps away from Johnson's Beach, North Shore Walking Trails, Barrie Yacht Club, top rated schools, and downtowns best shopping & restaurants. This oversized detached garage with loft has endless possibilities (Built in 2017). Use garage to comfortably fit 2 cars inside, as a work shop, or even offers the possibility you can convert the space into a Detached Dwelling Unit (has separate electrical panel in garage). Beautiful curb appeal with updated wrap around deck at front of home plus deck ideal for bbq/entertaining in rear yard. Fully fenced mature lot. This fully finished bungalow offers 1323 sq ft of above grade living space plus a fully finished basement. 3 beds upstairs + 2 beds down. Primary bedroom boasts cathedral ceilings, large windows, gas fireplace, 8ft tall closets plus a shiplap feature wall which could easily also be used as a great room for additional living area. Surprisingly large 2nd bedroom. Updated flooring, baseboards, doors & hardware in 2017. Kitchen has tons of cabinetry, stainless steel appliances & is open to the living room ideal for entertaining. Finished basement offers a large bedroom with beautifully renovated 3pc ensuite with heating tile floors, a second bedroom, bar, 2pc powder room and rec room (new carpet and freshly painted 2023). Upgraded light fixtures throughout. 200 amp electrical service. Come view and fall in love with this old east end stunner! (id:60365)
314 Russell Street
Midland, Ontario
This Two Unit Home located steps from Midlands charming Main Street. Offers A Great Opportunity To Either Live In One Unit, & Subsidize Your Cost Of Living With Rental Income From The Second Unit, Or Rent Both As An Investment Property. Front Unit Features 2-Bedrooms, 1-Bath And Back Unit Features 1-Bedroom, 1-Bath. Both Units Have Beautiful Wide Plank Pine Floors Throughout With Updated Kitchens & Bathrooms. Both units have separate Laundry. Full Height Basement Which Could Be Finished To Offer Extra Living Space. This property has potential severance into two separate addresses. Owner has looked into for future development. Additional Features: Large In Town Lot On Quiet Street, Detached Garage/Shop, Forced Air Gas Heat, High-Speed Internet. New roof fall 2025. (id:60365)
287 John Street
Midland, Ontario
Welcome to this beautiful and well-maintained bungalow situated on a quiet street in Midland. Featuring 1,061 sq ft above ground, this home includes two spacious bedrooms, cozy living room, kitchen, and den on the main floor. The finished basement features one extra room, workshop, living room with bar, bathroom, and laundry room. Step into the spacious, fully fenced backyard. Perfect for BBQs and relaxation. Conveniently located near Little Lake Park, downtown Midland, two public schools, and the local high school. This property is perfect for first-time home buyers or upsizers. (id:60365)
1006 - 2910 Highway 7 Road W
Vaughan, Ontario
Beautiful Well Maintained Unit With 775 Sqft Interior + 172 Sqft Balcony. Floor To Ceiling Windows. Open View To Stunning Sunsets. Amazing Layout, 9Ft Ceiling, 2 Baths, Large Kitchen With Stainless Steel Appliances, Granite Counter & Breakfast Bar, Spacious Living Space. Parking & Locker Included. Additional Features Include Visitor Parking, Individual Climate Control, And Access To On-Site Conveniences Such As A 24-Hour Store, Medical Clinic, And Dental Office. Minutes Away From VMC Subway Station, Highways 400, 401 & 407, Making Commuting A Breeze. Just Steps From Cortellucci Square, The First Public Park In The VMC - This Vibrant Area Features A Playground, Splash Pad In The Summer, And A Skating Loop In The Winter. (id:60365)

