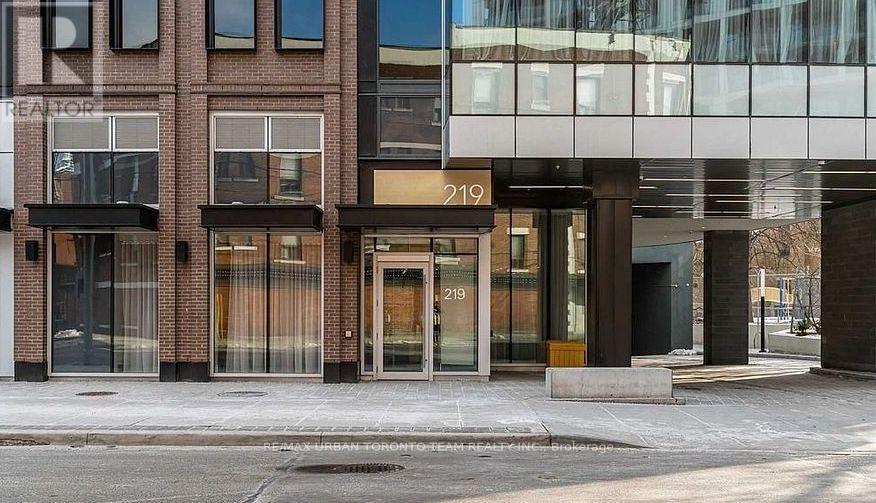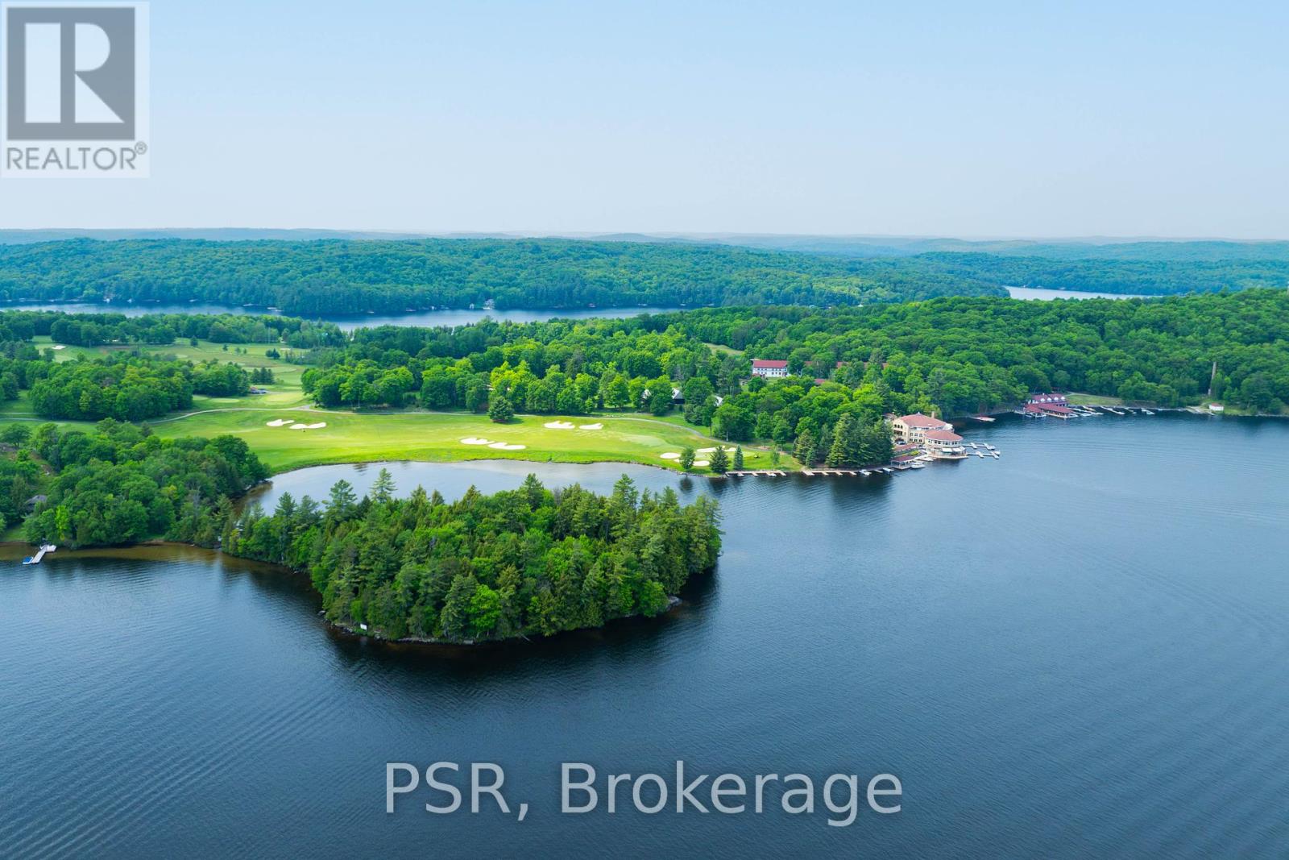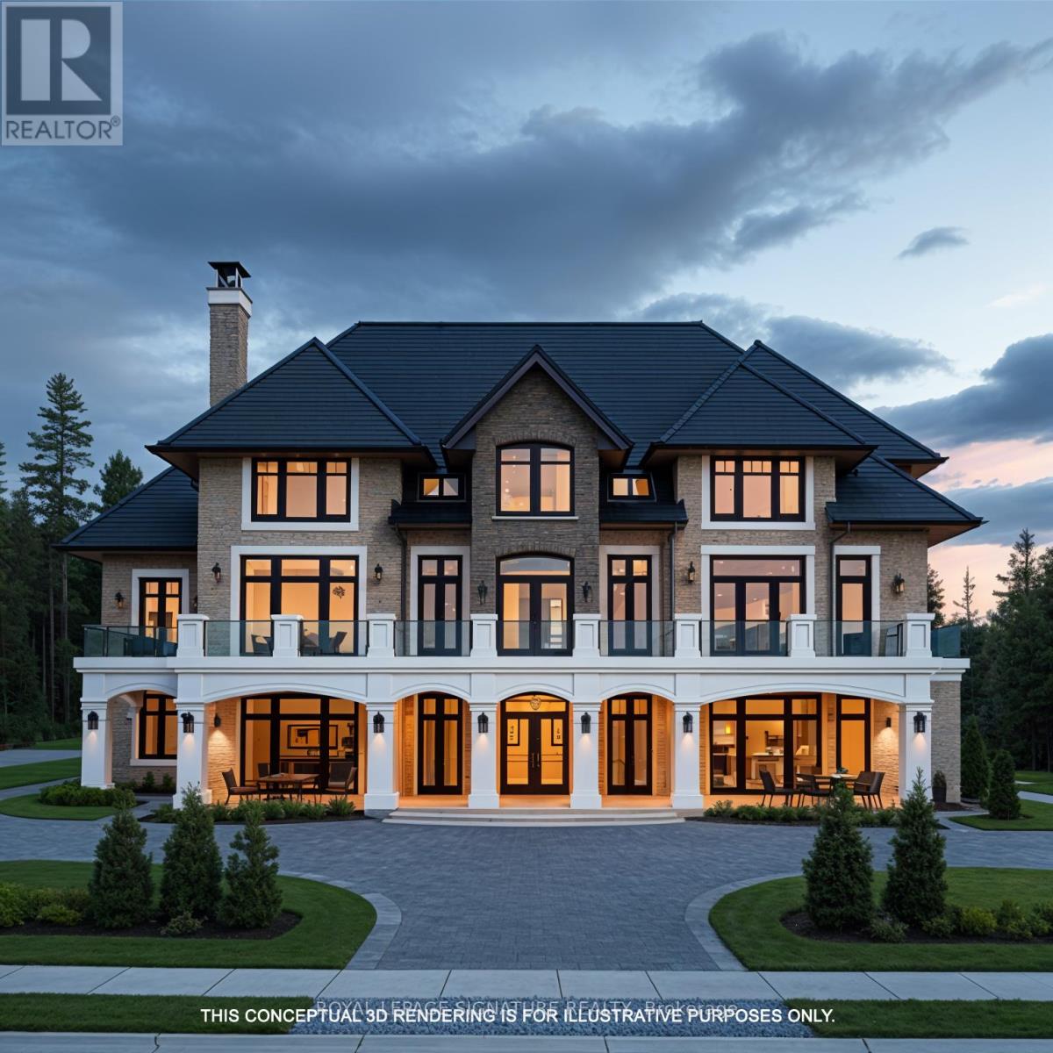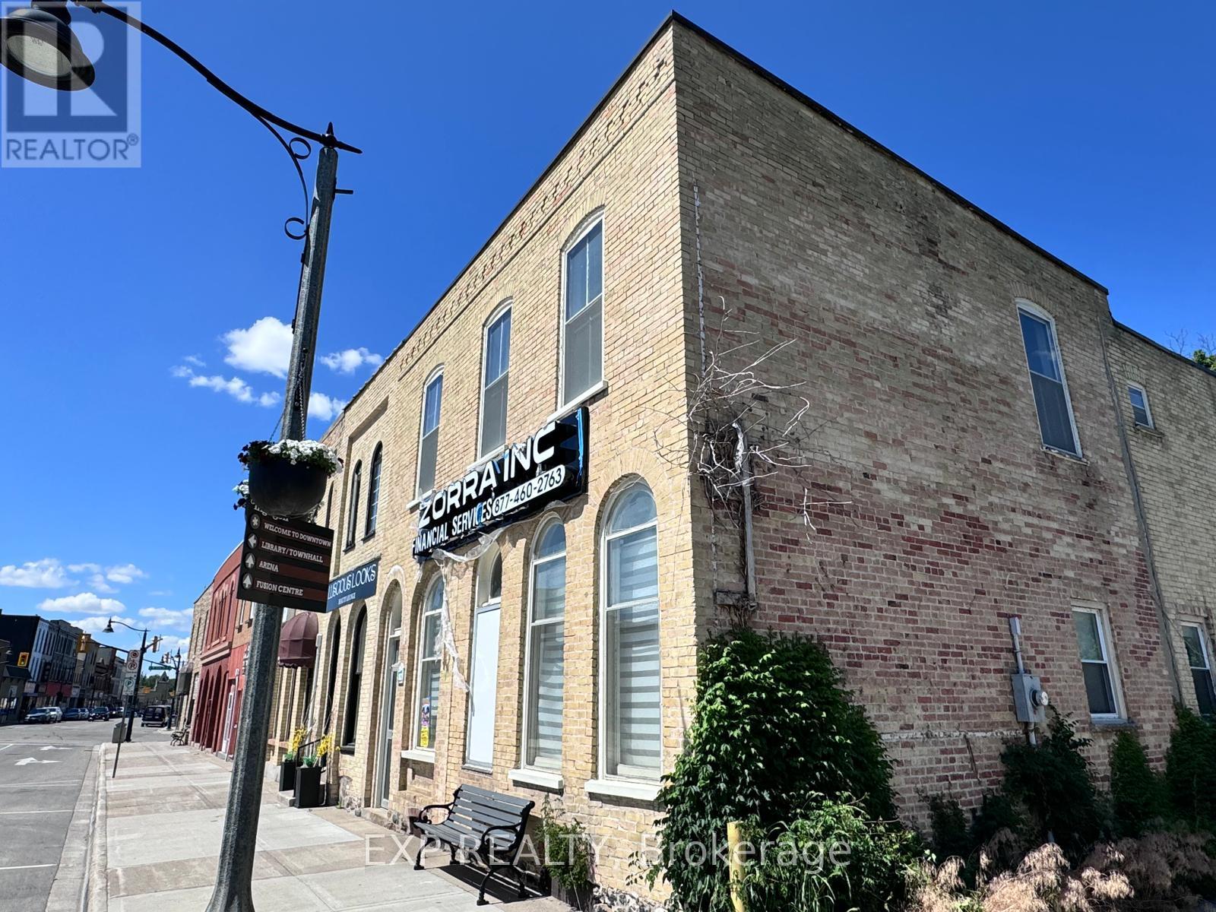1215 - 219 Dundas Street E
Toronto, Ontario
Available July 1st - In.De 500 Sq Ft Berkeley Floor Plan 1 Bedroom & 1 Full Bathroom. Open Concept Kitchen Living Room, Laundry, Stainless Steel Kitchen Appliances Included. Engineered Hardwood Floors, Stone Counter Tops. In.De Has Been Designed To Meet The Needs Of New Generation Urban Condo Dwellers. Minutes From Ryerson University, Ttc And A Short Walk From The Acclaimed Innovation District, It's An Exciting Address That Has A Lot To Offer. (id:60365)
106 - 135 James Street S
Hamilton, Ontario
Step into luxury and comfort with this beautifully appointed ground-floor residence, boasting soaring 10-foot ceilings and an expansive open-concept layout ideal for todays modern lifestyle. The oversized primary bedroom is a true retreat, complete with a generous 4-piece ensuite. Entertain with ease in the seamless living and dining space, or enjoy tranquil mornings on your private ground-level patio one of the few in the building. Thoughtfully designed with in-suite laundry and refined finishes throughout, this home offers both style and convenience. Residents benefit from world-class amenities including a 24-hour concierge, state-of-the-art fitness centre, rooftop terrace with sweeping views, and a private resident parkette. Situated just steps from the Hamilton GO Station, premier dining, and the city's vibrant nightlife, this location delivers the best of urban living. Don't miss your chance to own a rare gem in the heart of it all. (id:60365)
221 - 12 Bigwin Island
Lake Of Bays, Ontario
Welcome to Suite 221 at 12 Bigwin Island-an inviting 1-bedroom, 1-bathroom unit on the second floor of one of Lake of Bays most unique and historic island communities. Surrounded by Muskoka's natural beauty, this 571 sq ft suite offers the perfect blend of character, privacy, and low-maintenance lakeside living. Located at the back of the building, the suite overlooks a peaceful forest, offering calming views and a sense of seclusion. With minimal foot traffic and a quiet setting, its ideal for those seeking relaxation and a connection to nature. The unit also stays naturally cool during the summer months, adding to its comfort and appeal. Inside, you'll find a functional layout with a well-sized bedroom, a 3-piece bathroom, and an open-concept kitchen and living area. Whether you're enjoying a morning coffee while listening to the birds or unwinding after a day on the lake, this unit offers a cozy, restful retreat. Ownership on Bigwin Island includes access to a wide array of amenities: private ferry service to and from the mainland, tennis and pickleball courts, a sauna, recreation room, playground, boat docking options, and more. The island is car-free and rich in history, offering a truly distinctive Muskoka experience with the added convenience of on-island service and management. Perfect as a seasonal getaway, investment opportunity, or year-round retreat, Suite 221 offers exceptional value and a chance to be part of one of Ontario's most storied waterfront communities. Enjoy the peaceful charm of forest views, the ease of condo-style living, and the unmatched lifestyle that Bigwin Island has to offer. (id:60365)
N/a Pine Grove Road
Greater Napanee, Ontario
Build the home you've always dreamed of on this rare 3.95-acre lot in Greater Napanee, just 20minutes from the town and minutes to Highway 401. This expansive property offers the perfect blend of peaceful rural living and urban convenience, making it ideal for a grand custom detached home or a group home. Surrounded by open skies and natural beauty, you'll enjoy privacy, space, and the freedom to create something truly special. Located in one of Lennox & Addingtons most desirable areas, this lot is not only a lifestyle investment but also a smart long-term opportunity don't miss your chance to build your future here. (id:60365)
8 Bradley Lane
Brantford, Ontario
$$$ Spent on Upgrades. New Flooring, Stylish Pot Lights Throughout. Welcome To This Delightful All Brick Carpet Free, Raised Bungalow With A Rare Two-Car Garage Situated On A Quiet Street In The Heart Of The Desirable West Brant Neighbourhood. This Home Features An Open Concept Main Floor With 3+2 Bedrooms And 3 Full Bathrooms With The Kitchen Opening Up To The Dining Room and Deck. What's Not To Love In The Full Basement With Big Windows, A Full Bathroom With A Jacuzzi Tub, and another full bath And Two Big-Sized Bedrooms. There Is More, The Backyard Is Inviting With Good Sized Deck Equipped With Natural Gas Line. You Are In Close Proximity To Excellent Public And Catholic Elementary/High Schools, Amenities, Clean Safe Parks, And Trails. Come see yourself. (id:60365)
34 Owen Lane
Prince Edward County, Ontario
7+ ACRE WATERFRONT PARCEL ZONED TOURIST/COMMERCIAL ON THE SHORE OF BAY OF QUINTE. LOCATED ON THE NORTH SHORE OF BIG ISLAND, PRINCE EDWARD COUNTY. OVER 800 FT OF **PRIVATELY OWNED** SHORELINE WHICH WAS COMPLETELY RECONSTRUCTED WITH ARMOURSTONE SEAWALL BETWEEN 2018 - 2022. THIS PROVIDES A UNIQUE OPPORTUNITY TO OWN MORE THAN 30,000 SQ FT OF WELL PROTECTED HARBOUR, WITH ITS OWN PRIVATE BOAT LAUNCH AND AN AVERAGE DEPTH of 6FT. THE HARBOUR PROVIDES DOCKAGE FOR UP TO 12 BOATS. DOCKS WERE INSTALLED 2021-2022. THE 7+ ACRE PROPERTY ENCOMPASSES 2 HOUSES, 5 COTTAGES, 2-LEVEL WORKSHOP, CLUB HOUSE, STAFF HOUSE AND A 5,400 SQ FT, 3-STOREY STORAGE HANGAR. THERE ARE 2 WATERFRONT DECKS AS WELL AS A 135FT DOCK PROJECTING INTO THE BAY - ALL NEW IN 2023. THE PROPERTY IS CURRENTLY BEING USED AS A FISHING LODGE AND PRIVATE HARBOUR, OFFERING A PRISTINE FISHING LOCATION, WELL KNOWN FOR SEVERAL VARIETIES OF GAME FISH INCLUDING WALLEYE, PIKE AND BASS. POTENTIAL TO REZONE TO RESIDENTIAL AND CREATE A PRIVATE WATERFRONT ESTATE OR FAMILY COMPOUND. THE POSSIBILITIES ARE ENDLESS! THE PROPERTY HAS A MIXTURE OF TREES, OPEN SPACE, LAWNS AND FIRE PITS TO ENJOY! CLOSE PROXIMITY TO LOCAL WINERIES, BIKING ROUTES AND SANDBANKS PROVINCIAL PARK. AMPLE PARKING ON SITE. JUST 20 MINS FROM PICTON, 30 MINUTES FROM BELLEVILLE AND EASY ACCESS TO 401. (id:60365)
111 Penny Lane
Hamilton, Ontario
Welcome to your dream home a beautifully designed 2-story residence offering nearly 3,000 sq. ft. of elegant living space. Perfectly suited for family life and entertaining, this 4-bedroom, 2.5-bathroom gem is packed with thoughtful details and upgrades throughout. Step inside to discover a warm and inviting atmosphere highlighted by custom cabinetry that flows seamlessly through the living and dining rooms. The centerpiece? A stunning double-sided fireplace that creates a cozy yet sophisticated focal point, perfect for gatherings or quiet evenings. The main floor boasts soaring 9-foot ceilings that enhance the open, airy feel throughout. The primary retreat is a true sanctuary, featuring his-and-her walk-in closets and a luxurious 5-piece ensuite complete with a soaking tub your personal spa experience at home. Upstairs, enjoy a spacious open-concept loft, perfect as a flexible living area, playroom, or relaxing retreat. The open layout is ideal for both everyday living and entertaining, with generous room to host family and friends. Outside, you'll find beautifully landscaped grounds with garden beds, stone stairs, and interlock accents that extend from the front driveway and steps to the expansive backyard patio creating an inviting outdoor space made for relaxation and entertaining. Situated in a friendly neighborhood, this home offers the perfect blend of comfort, style, and functionality an exceptional opportunity for families looking to settle into a place they can truly call home. (id:60365)
50 Albemarle Street
Brantford, Ontario
Fully Brick Beautiful 5 Level Backsplit Layout Completely Freehold End Unit Townhome with an Extra Long Driveway For Sale Where You Can Easily Park 3 Cars! 1240 Sqft Above Grade + 241 Sqft Half Underground Level + 421 Sqft Unfinished Basement + 200 Sqft Crawl Space Storage + Cold Room Storage, The Home Is Bigger Than You Think, You Have to Check it Out! Tucked Away on a Quiet Street with Little Traffic for Your Enjoyment. Extensive Renovations All Recently Completed, Including New Flooring/Tiles, Baseboards, Redone Garage, New Elegant Oak Stair Railings & Iron Spindles, Entire House Freshly Painted, Lots of Electrical Upgrades! Direct Entrance From Garage to the House! Main Floor has New Porcelain 12x24 Tiles Throughout with a Brand New Powder Washroom & Large Dining Room! Entirely New Kitchen with Lots of Cabinets, Quartz Countertops, Stainless Steel Appliances & Double Sink! Lots of Newer Windows & Flooring on the Floors. The 2nd Level is a Huge Living Room, 20 Feet Long, with a Double Glass Sliding Door Taking You Out to Raised Deck with Stairs Access to the Fully Fenced Backyard. On the Third Level You will find All Bedrooms and a Full Washroom, Master Bedroom has a Large Walk-in Closet. A Second Living Room is on the Lower Level, Also 20 Feet Long. The Basement is Very Large with the Laundry Units, A Cold Storage Room, and a Huge Crawl Space Under the 2nd Living Room, Great to Store Away All Seasonal Items in Boxes. 2nd Access to The Backyard From the Side. 10 Minute Walk to Woodman Elementary School! Literally 2 Minute Walk to Echo Park with Large Fields & a Playground. Lynden Mall, Costco, Restaurants, Downtown Brantford, Laurier Campus, Conestoga Campus, Hwy 403 Exit, All Less than a 10 Minute Drive Away! You'll Love the Backyard, the Area Under the Shade & The Grass Area for Your Enjoyment! (id:60365)
204 - 107 Marisa Lane
Cobourg, Ontario
Welcome to beachfront living in beautiful Cobourg! This spacious 3-bedroom, 2-bath condo offers stunning second-floor views overlooking the marina, offering a lifestyle that blends comfort, convenience, and coastal charm.Step into a bright, well-designed layout featuring a generous entryway, a cozy gas fireplace, and large windows that flood the space with natural light. The modern kitchen is complete with granite countertops, stainless steel appliances, and a dedicated dining area, perfect for entertaining or relaxing at home. Enjoy your morning coffee or unwind at the end of the day in the enclosed balcony with panoramic views of Lake Ontario and the marina - your own private retreat, year-round. The primary suite includes a private bath and ample storage, while the additional bedrooms offer flexibility for guests, a home office, or hobbies. Additional features include ensuite laundry, ample in-unit storage, and a covered attached garage with extra storage space. Ideally located just steps from the Cobourg waterfront, parks, walking trails, and the vibrant downtown core - this is lakeside living at its finest. Walk-In Tub in Ensuite Bath for those with Mobility issues. Reverse Osmosis Drinking Water and Instant Hot Water in Kitchen. Close proximity to Garbage / Recycle Shute for Ease of Disposal. (id:60365)
183 Thames Street S
Ingersoll, Ontario
5 Key Reasons to Buy This Property:1 Prime Location & High Visibility Situated at the corner of King and Thames Streets, this property is surrounded by major banks and businesses, ensuring excellent exposure and foot traffic for any commercial venture.2 Freehold Ownership with No Maintenance Fees Unlike many commercial properties, this one comes with no additional maintenance fees, offering cost savings and full control over the property.3 Strong Business & Investment Potential Located in the heart of Ingersoll, a growing and thriving community, this property presents a great opportunity for business expansion or long-term investment returns.4 Easy Access to Major Transportation Routes The location offers seamless connectivity to highways and public transportation, making it convenient for clients, employees, and business partners.5 Versatile Commercial Use Designed to accommodate businesses of all sizes, this space is ideal for offices, retail, or professional services, allowing for flexible usage to maximize potential. Don't miss out on this rare opportunity! (id:60365)
1407 - 1420 Dupont Street
Toronto, Ontario
A fusion of fun and function at Fuse! This 1+den feels like the perfect mix of calm comfort and city energy just the right balance if you're looking for a cozy space that still keeps you close to the action. As soon as you walk in, you're greeted by bright windows that let the sunshine pour in and make the whole place feel warm and welcoming. There's a cute little entryway with space to drop your keys, kick off your shoes, and hang up your coat simple, but thoughtful. The open kitchen is clean and modern with white cabinets, granite counters, and full-sized stainless steel appliances. There's plenty of room for a dining table or islandorboth! The living room is functional and inviting, a space you'll actually want to spend time in. The bedroom is nicely sized with a double closet and sliding doors to the balcony. The view? Seriously dreamy. Wide open skies, a peek at the lake, and those magical west-facing sunsets that never get old. The den is a sweet bonus perfect as a home office, reading nook,or extra storage. Whether you're hosting friends or enjoying a quiet night in you'll just feel good being here. Best of all? There's nothing to do just move in, get comfy, and start living.The building is packed with perks: gym, theatre, billiards lounge, party room, media/games room, bike storage and a beautiful courtyard. Enjoy 24/7 security, visitor parking, and yes your very own parking spot included. Tucked in the Junction Triangle, you're just steps from trendy eats (Gus Tacos, Sugo), cozy cafes (Balzac's, Hale), and local gems. Groceries and pharmacy? Literally downstairs. Transit is a dream: walk to Lansdowne Station, UP Express, andGO Train and with the new GO Station coming, it's only getting better. Love to walk or bike?It's just off the West Toronto Rail Path. Plus loads of new developments (library, community center, Galleria) bringing even more life and energy to the area. This isn't just a place to stay it's your key to fusing a balanced way of living. (id:60365)
37 Petch Avenue
Caledon, Ontario
Welcome to this stunning 3033 sq ft detached home featuring 4 bedrooms & 4 bathrooms on the border of Caledon & Brampton, less than just 3 years old, offering modern design and spacious comfort. Boasting a thoughtfully designed layout with both open-concept and separate living/dining area, this home balances function and flow perfectly. Ideal for a home office, this home offers a spacious main floor den space. 9 feet ceilings, large windows, and quality finishes on main and second floors make this home a standout. This home also offers 2 walk-in closets on the main floor and 4 walk-in closets on the second floor. Primary bedroom offers his and her walk-in closets. A considerate layout offering laundry with a built-in vanity on the second floor. 200amps with air conditioning unit and HRV included. Kitchen upgrades include extended upper cabinetry, soft close doors and drawers, recycling bin, pot drawers, cutlery divider, quartz counter backsplash and 600 CFM hood fan. This house is also carpet free. (id:60365)













