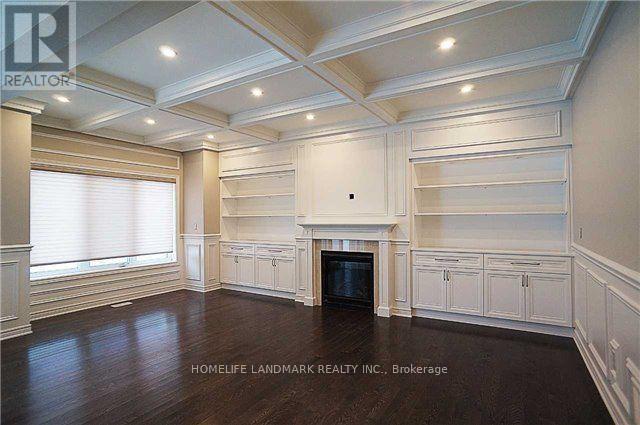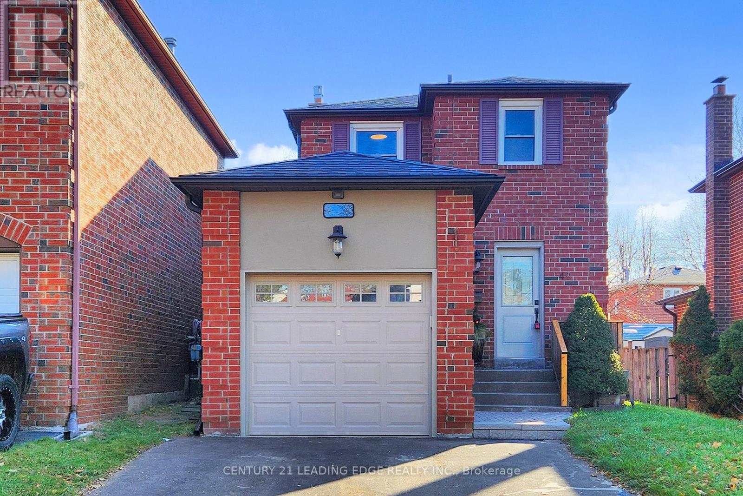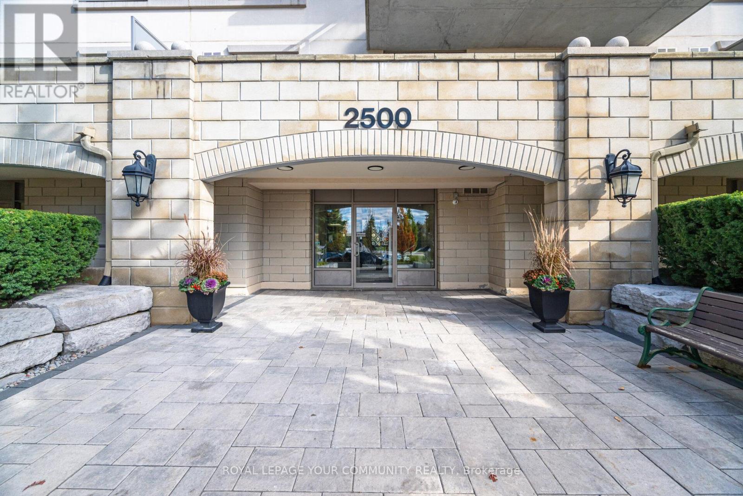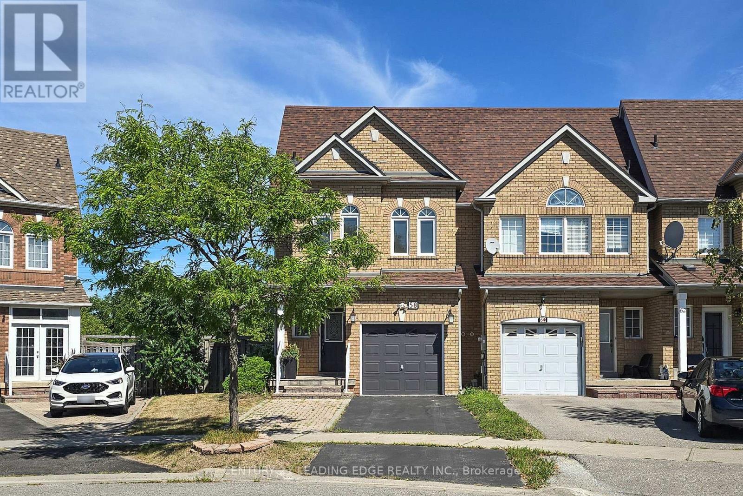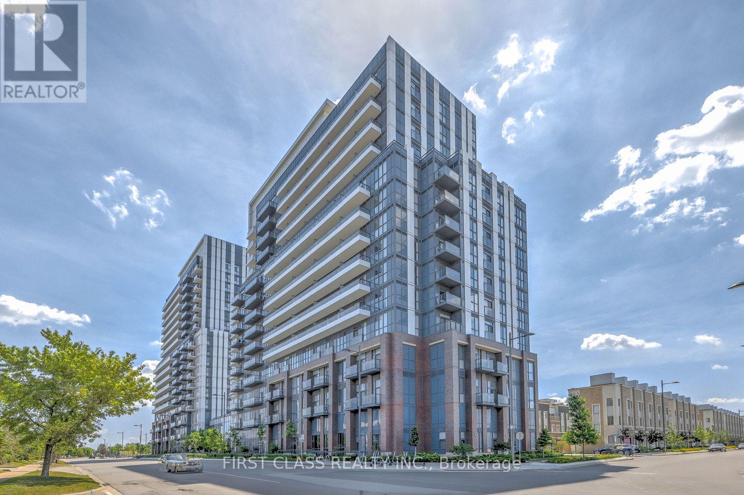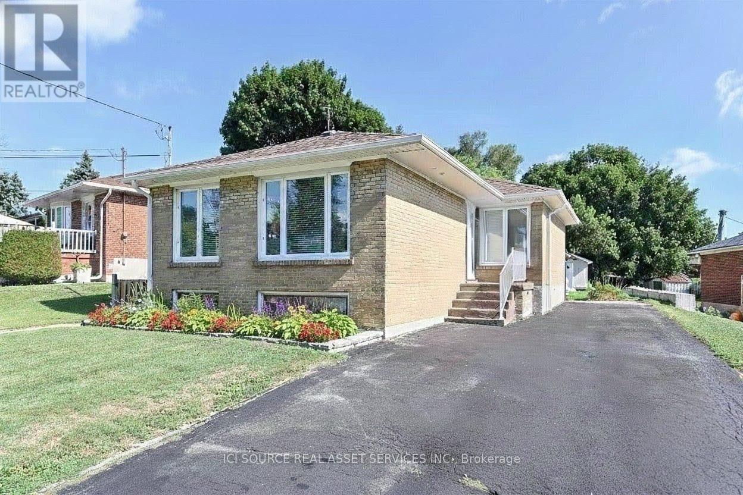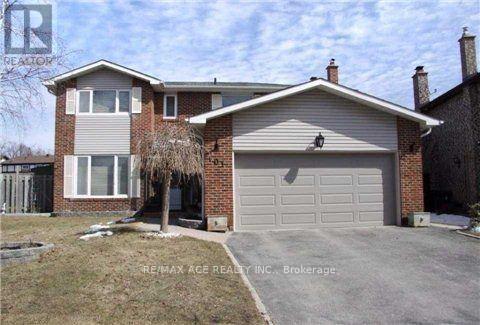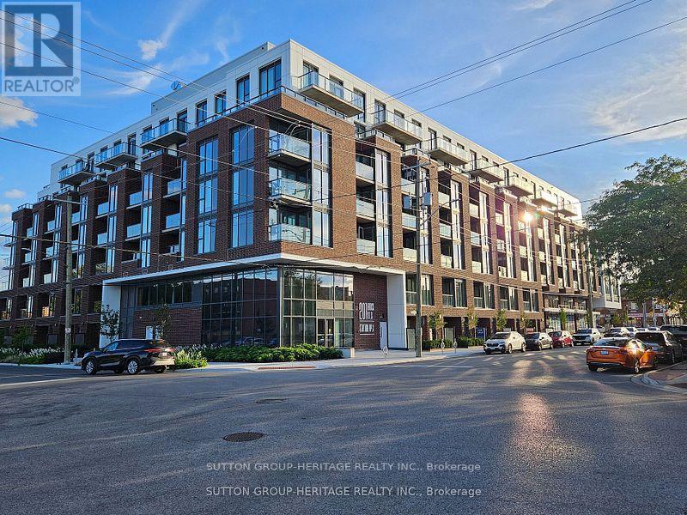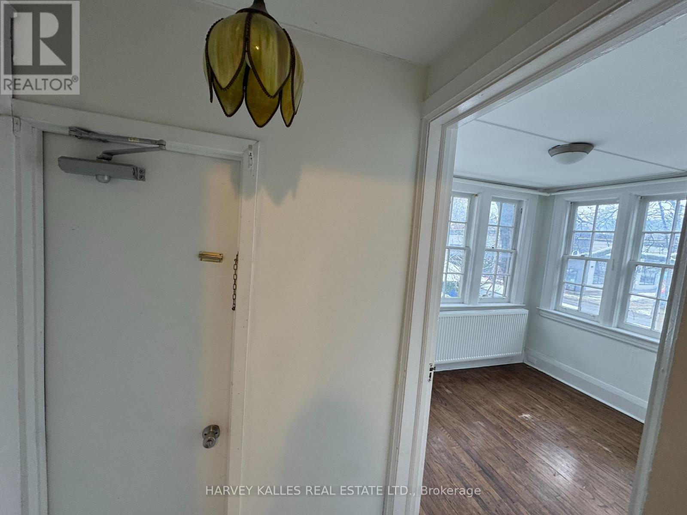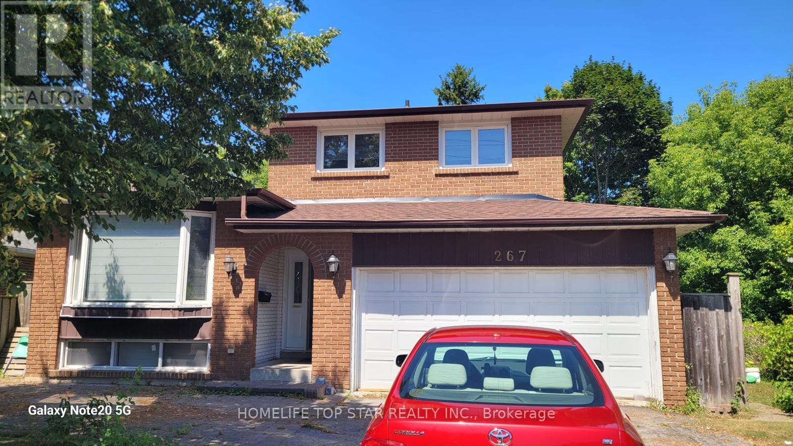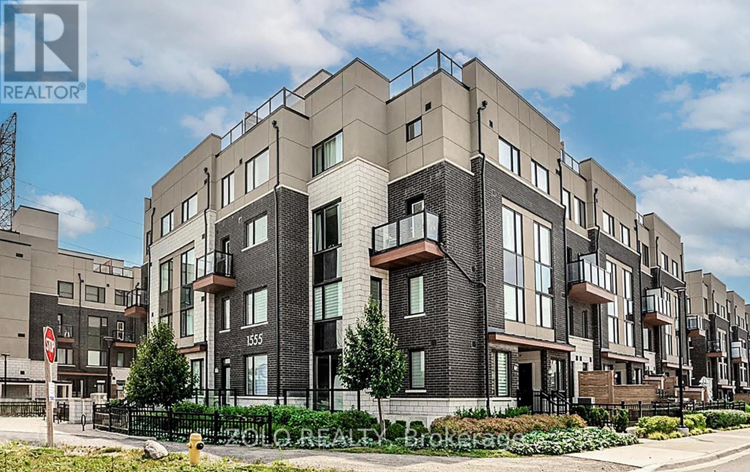39 Briarfield Avenue
East Gwillimbury, Ontario
Easy Showing For Lockbox. First And Last Month Rent Must Be Certificated Cheque. 500 Deposit For Keys And Cleaning. Thanks For Showing. Listing Agent Is The Owner. (id:60365)
49 Madsen Crescent
Markham, Ontario
When You Step Into A Home, Sometimes You Can Just Feel The Difference - This Is One Of Those Homes. Meticulously Cared For And Thoughtfully Upgraded, Every Detail Reflects True Quality And Pride Of Ownership. From The Moment You Enter, You'll Notice The Wide-Plank Engineered Hardwood Flooring, Custom Oak Stairs With Wrought-Iron Railings, And A Beautifully Crafted Kitchen Featuring Custom Cabinetry, Quartz Counters, And Matching Quartz Backsplash. The Main Floor Is Open, Inviting, And Filled With Natural Light. Enjoy Pot Lights Throughout, A Bose Surround Speaker System For Immersive Entertainment, And A Seamless Walkout To Your Private, Fully Fenced Backyard-Complete With A Motorized Awning With Wind Sensor For Effortless Outdoor Living. Upstairs, The Spacious Primary Bedroom Features A Large Wall-To-Wall Closet Equipped With Custom Interior Shelving, Offering Exceptional Organization And Storage. The Newly Renovated Basement Adds Even More Value With A Fresh Powder Room, Cozy Gas Fireplace, And Flexible Space For Family Living, Work, Or Guests. This Home Has Been Lovingly Maintained From Top To Bottom-Inside And Out-Making It Truly Move In Ready For Anyone From Small Families To Downsizers Who Want To Settle In And Enjoy From Day One. With So Many Additional Upgrades, Please Refer To The Attached Feature Sheet For Full Details-There Are Simply Too Many To List! Located In A Highly Convenient Neighbourhood Just Minutes From Centennial GO Station, Markville Mall, Centennial Community Centre, And Markham Centennial Park. Situated Within The Sought-After Central Park PS And Markville SS School Zone, With French Immersion, IB, And Arts Program Options Also Nearby. A Truly Loved Home That Checks All The Boxes-Don't Miss This Opportunity! (id:60365)
218 - 2500 Rutherford Road
Vaughan, Ontario
GREAT VALUE, GREAT SPACE and LARGE BALCONY Welcome to this wonderful Community at Villa Giardino, Palazzo Classico, perfect for anyone looking to embrace a slower paced and balanced lifestyle. This charming 2 bed condo feels like a bungalow, a beautiful outdoor space on the large 34 ft balcony. The suite at almost 1000 sf. offers generous sized rooms bedrooms and the large kitchen with extra built-in pantry will surprise you, the living room with walk-out to one of the larger balconies this building offers, a walk-in laundry room and 2 full baths. Steps from the elevator and stairs (just one flight up from the main level) makes bringing groceries up a breeze. There is an in-house hair stylist 2 times a week by appointment only, an organized bus for your convenience that takes residents for groceries on Thursday's (alternating your favourite stores over the course of the month), and a bus that takes residents to church on Sunday. There are organized activities in the party room and comfortable common areas for gathering with the fellow residents. This is great for down sizers that have cherished their family home for years, but still want something spacious to live out the next chapter of their lives. There is ample parking outside for resident's use. Walk to amenities in the area or use the trail in the conservation area next to the building. What are you waiting for? Your time is here. (id:60365)
58 Redkey Drive
Markham, Ontario
Townhome Meets Detached-Home Style Living! Step Into This Rare Gem In Milliken Mills East - A Spacious 4-Bedroom, 4-Bathroom Townhome Boasting Nearly 2,850 Sq Ft Of Family-Friendly Living. Enjoy The Largest Lot On The Street, Featuring A Rare And Incredible Backyard Oasis With A Massive Raised Deck Perfect For Summer Entertaining, Relaxing Sunsets, And Private Family Gatherings. The Fully Fenced Yard With Side Gate Access Provides Space And Privacy Rarely Found In Townhome Living.Inside, The Thoughtful Layout Is Designed With Families In Mind. The Main Floor Features Open-Concept Living And Dining Rooms With Backyard Views, A Large Breakfast Area, And A Convenient Laundry/Mudroom With Direct Garage Access. Upstairs, The Generous Primary Suite Boasts A 3-Piece Ensuite And His & Hers Closets, While Three Additional Bedrooms Provide Ample Space For Family And Guests.The Finished Walkout Basement With A Separate Entrance And 3-Piece Bath Adds Versatility Perfect For In-Laws, Extended Family, Or Potential Rental Income.Located In An Amazing Markham Neighbourhood, You Are Just Steps To Local Parks, And Minutes To Highways 7 & 407, Unionville & Centennial GO Train, Markville Mall, Top Schools Including Randall PS And Father McGivney Catholic High School, Plus York University Markham Campus. (id:60365)
506 - 10 Honeycrisp Crescent
Vaughan, Ontario
Amazing 3-Year New Condo Built by Award-wining Builder Menkes, Located in the heart of Vaughan Metropolitan Centre. This Spacious 1 Bedroom + Den Unit Offers Open Concept & Great Layout with 596 Sqft of Living Space and 10 Foot Ceilings. Living Room W/O to Large Balcony, providing the Fresh Breeze To Enjoy Unobstructed South Facing View. Spacious Den can be a Second Bedroom/Study. The Sleek and Modern kitchen features stainless steel appliances, including a built-in fridge, stove, and dishwasher. The beautiful quartz countertops and backsplash completes this dream kitchen with stylish details. Well-designed Bath and Ensuite Laundry adds ease to your daily routines. This unit comes with 1 Parking and 1 Locker, conveniently located near P1 Elevator Entrance. Amenities To Include A State-Of The-Art Theatre, Party Room With Bar Area, Fitness Centre, Lounge And Meeting Room, And Much More. Steps Away From Vaughan Metropolitan Centre Ttc Subway, Viva, Yrt,& Go Transit Hub. Easy Access To Hwy 7/400/407, Ymca, York University, Seneca College, Banks, Ikea, Restaurants. A master planned vibrant community full of life and well connected to downtown Toronto! (id:60365)
Main Level - 74 Tansley Avenue
Toronto, Ontario
Beautiful Bungalow On A Deep Lot (60' X 170') With Many Improvements. Gleaming Flrs, Maple Kit Cabinets, Freshly Painted, Roof & Alum Eaves, Soffit & Fascia . Bathroom, Backyard Gazebo, Interlock Patio & Stamped Concrete, 2 Sheds, Roughed In For Kitchen. Utilities 60% of bills to share. Basement not included. *For Additional Property Details Click The Brochure Icon Below* (id:60365)
Bsmt - 101 Bathgate Drive
Toronto, Ontario
Home In Prestigious West Rouge/ Bathgate Village. Walk To St Brendan's Catholic, Centennial Rd Public, Ecole Elementaire Catholique Saint-Michel And Mowat Collegiate! Large 2 Bedroom, 1-Bathroom Basement Apartment With Ensuite Laundry And A Separate Private Entrance. This is a newly constructed legal basement, minutes to all amenities and university of Toronto (id:60365)
314 - 201 Brock Street S
Whitby, Ontario
Welcome to Station 3 - In The Heart Of Historic Downtown Whitby. This Modern, Stylish Courtyard Suite With Its Soaring 9' Ceilings Boasts 585 Sq. Ft Of Living With Walk Out To 250 Sq. F.t Private Terrace Overlooking The Sleek Kitchen Features Quartz Countertops, A Well Designed Island, Stainless Steel Appliances And Plenty Of Storage. Wheelchair Accessible Bathroom. In Addition To A Convenient Ensuite Washer & Dryer, This Suite Includes A Locker For Your Personal Use. With Its' State Of The Art Amenities For Modern Living This Suite Lacks Nothing. The Smart Home System; Concierge Service, Fitness Centre, Guest Suite, Party/Meeting Room, Co-Work Space And BBQ Area, Visitor Parking Available. Easy Access to Highways 401, 407 & 412. Minutes to Whitby Go Station, Restaurants, Shopping & Parks. (id:60365)
300 - 678 Huron Street
Toronto, Ontario
678 Huron Street - Main Floor Suite in the Annex Discover this delightful 1-bedroom main floor apartment in the heart of the Annex, just steps to Spadina & Dupont. Combining modern updates with original charm, this spacious suite features hardwood floors, stainless steel appliances, and plenty of living space. Enjoy a bright, open layout ideal for singles or a couple. Situated on a quiet, tree-lined street close to parks, the subway, and top-rated restaurants, this home offers the best of city living in a highly sought-after neighbourhood. A rare opportunity to live stylishly in one of Toronto's most desirable communities. Book your private showing today! (id:60365)
1373 Salem Road N
Ajax, Ontario
Client RemarksVery charming, very bright approx. 1,575 sq. ft 3 + 1, 3 washrm 3 storey, single car garage freehold townhouse in popular, family friendly nook in Ajax northeast neighbrhd thats close maj rds, pub transit, HWYs 412, 401, 407, 28, 41, Longos, plazas, schools, parks, trails, rec centres and is just mins to the edges of the East Toronto border. This stunning executive style end-unit townhouse has been gently lived in w/ tons of billowing natural light, laminate flooring throughout, modern staircase w/ iron spindles, pot lighting, freshly painted w/ warm/inviting hues, newer SS appliances, main floor den/office/study/guest room w/ convenient access to the garage, open concept living on main floor w/ combined living/dining rms that w/o to large sundeck, upgraded kitchen w/ deep basin sink, backsplash, high ceilings, 3 large bedrooms that feature a sizeable primary room w/3pc ensuite bath, double door closet, large expansive window, upstairs laundry, and so much more. $$$ in upgrades, you simply wont be disappointed. This is an end-unit town that gets light from all angles that includes skylights and would make an excellent starter home for a small family or first-time homebuyer or even a sound investment for a novice/intermediate investor that is looking for a newer, turnkey prprty w/ very little maintenance and upkeep required. Either way, you cannot go wrong! Won't Last Long!! (id:60365)
Basement - 267 Rouge Hills Drive
Toronto, Ontario
Beautiful Bright & Spacious 2 Bedroom + 1 Bathroom Basement for Rent. Family Oriented Neighborhood, Convenient Location , Well Maintained, Functional Layout. New Kitchen with Quartz Counter Tops. Walking Distance To Parks, School, Shopping, Dining, TTC Stop And Minutes To All Major Amenities. Great Neighborhood Great Street, Walk To Beach-Community Centre & Tennis Courts, Area Of West Rouge & Mowat School. Couple Minutes drive to the Rouge Hill GO Station, No Frills , Metro , shoppers drug mart , Macdonald ,Tim Hortons ,restaurants , masjid ,etc. (id:60365)
218 - 1555 Kingston Road
Pickering, Ontario
Welcome to this beautiful stacked townhouse by Marshall Homes in Pickering's sought-after Center Point Towns community. This stylish home offers a bright open-concept layout featuring a modern bright kitchen with center island, stainless steel appliances, and a double sink, flowing into a cozy living area with laminate flooring and a balcony with sunny east exposure. The upper level offers a spacious primary bedroom boasts his-and-hers closets and a 4-piece ensuite, while the second bedroom includes a large window & double-door closet. Enjoy the convenience of a second full bath and in-unit laundry. Step up to the large sun filled private rooftop terrace with gas BBQ hookup, privacy fencing, hose bib, and plenty of room to relax or entertain. Close to GO Transit, Hwy 401, shopping, restaurants, and more. A perfect turnkey home in a vibrant location! (id:60365)

