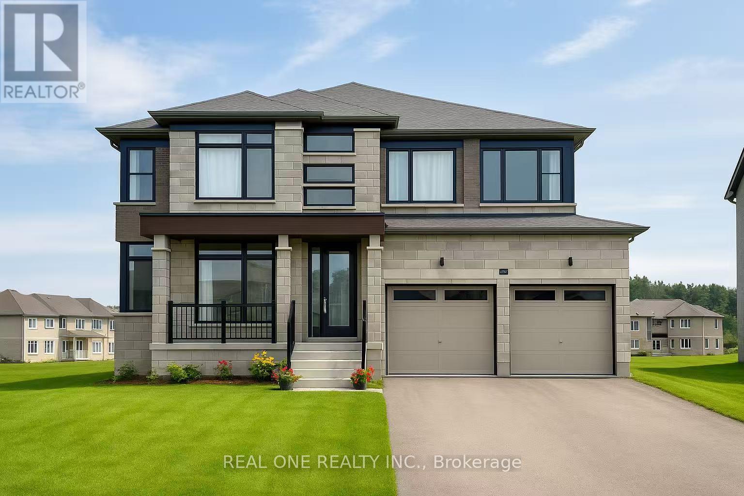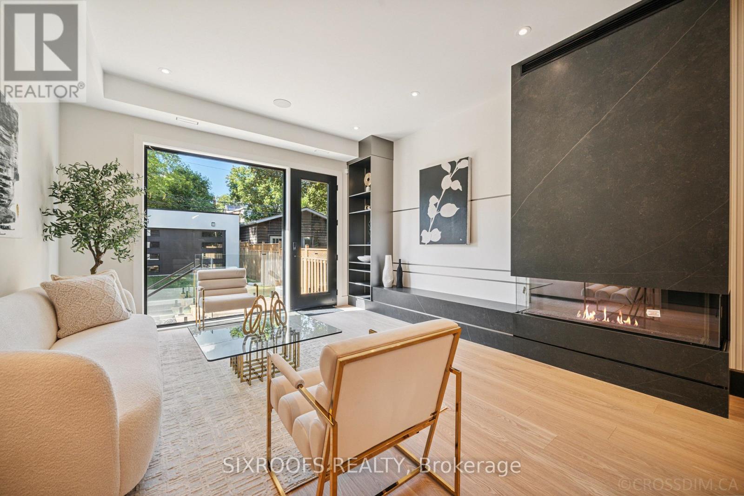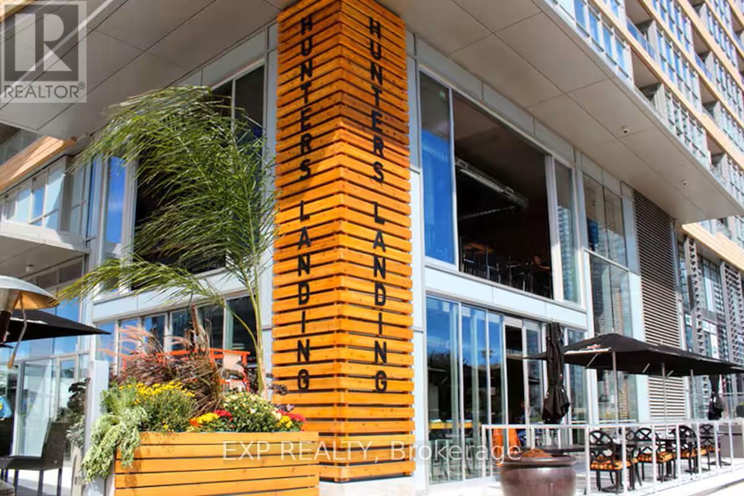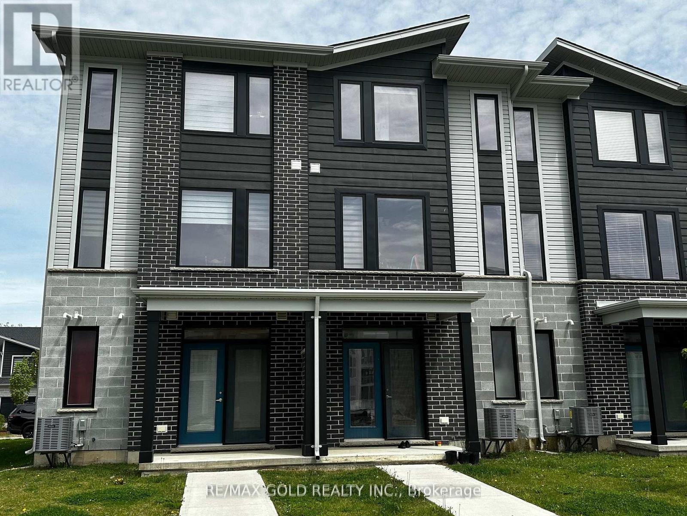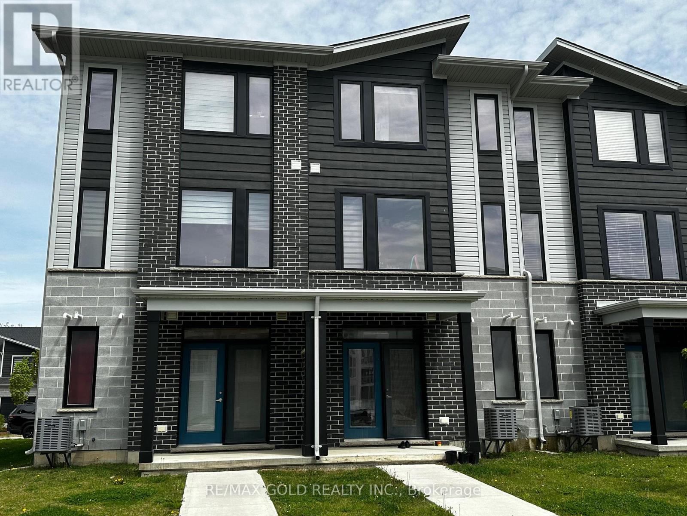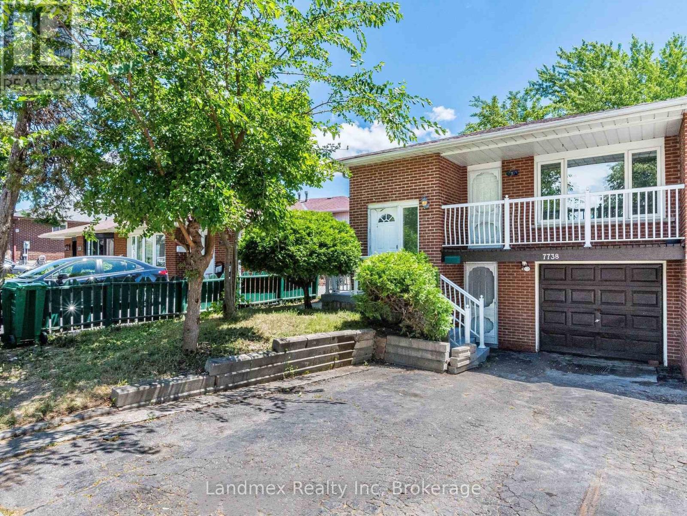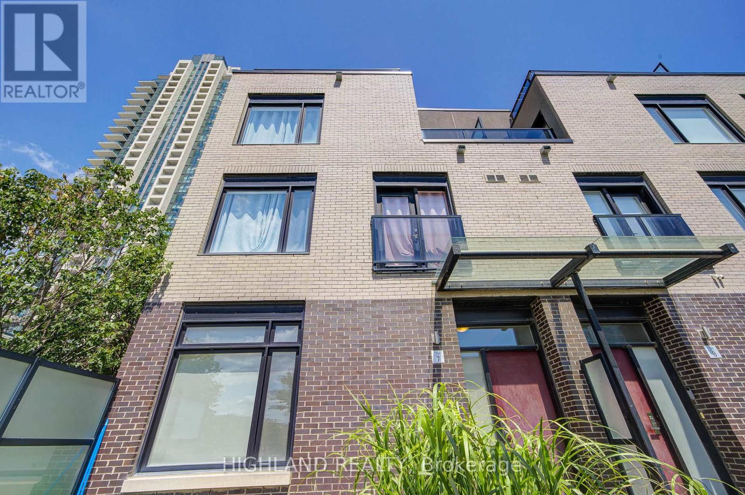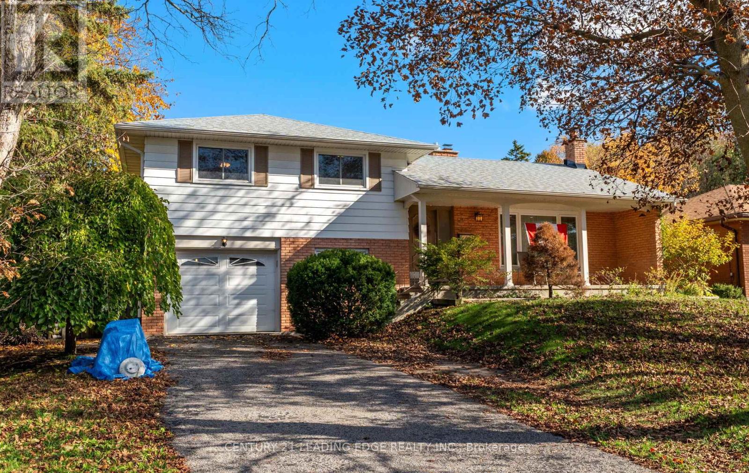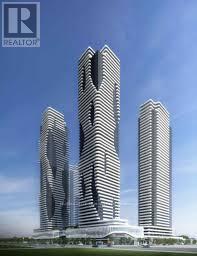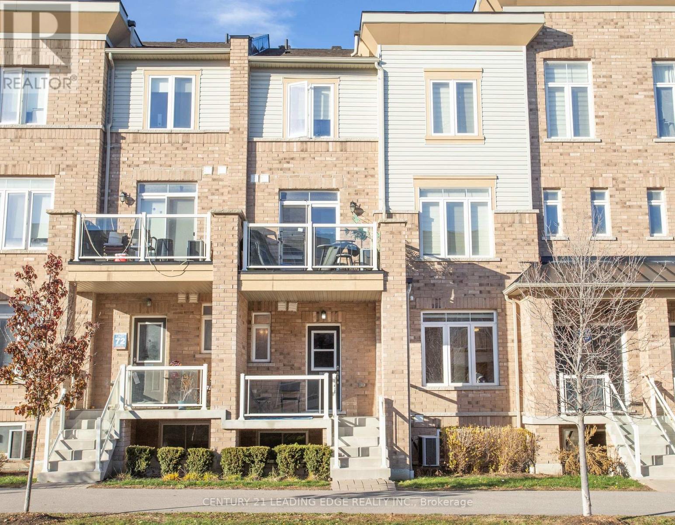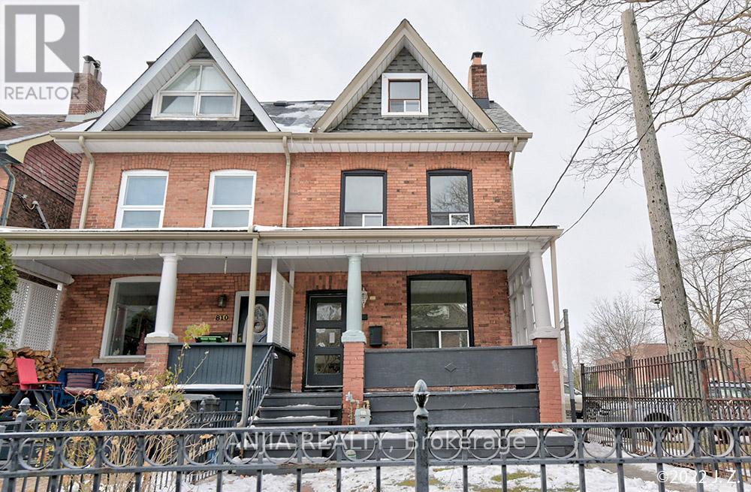188 Rosanne Circle
Wasaga Beach, Ontario
Luxury Furnished (Can Be Unfurnished) Brand-New Ravine Home With A Beautiful Lake View And Walk-Out Basement! This Spacious House Features Four Large Bedrooms, Each With Its Own Ensuite Bathroom, 9-Foot Ceilings, And Large Windows That Bring In Plenty Of Natural Light. The Modern Kitchen Offers Quartz Countertops, A Breakfast Island, And New Stainless-Steel Appliances, While The Elegant Fireplace Adds Warmth And Style To The Living Area. The Walk-Out Basement Is Partly Finished With A Kitchen, Bedroom, And Bathroom-Perfect For Guests Or Extended Family. Enjoy Lake Views From The Balcony And Direct Access To Scenic Walking And Biking Trails. Conveniently Located Near The New Casino, Just 5 Minutes To Wasaga Beach, 15 Minutes To Blue Mountain, And 30 Minutes To Mount St. Louis, This Home Perfectly Combines Luxury, Comfort, And Nature. (id:60365)
44a Alcina Avenue
Toronto, Ontario
Offering over 3,300 sq ft of beautifully finished living space, this exceptional property has been thoughtfully designed with versatility, comfort, and modern living in mind. The basement features a fully legal unit with a private walk-up entrance at the front of the home, smartly designed to preserve backyard privacy for the main unit of the house. Ideal for multi-generational living or as a strong rental income opportunity, the basement includes its own HVAC system, water heater, in-suite laundry, fire-rated drywalls throughout, and a full kitchen with full-size premium appliances. The home features high-end Jenn-Air appliances in the main floor kitchen and Bosch appliances in the basement, engineered hardwood flooring, built-in speakers, smart lighting, and pot lights throughout, showcasing meticulous craftsmanship and thoughtful upgrades. Main floor kitchen is designed with kosher-friendly features in mind: two dishwashers, two ovens, and two sinks. Enjoy the convenience of a two-car garage at the rear of the property with EV charger's wiring roughed in, accessed via a laneway, plus the added potential to build a laneway suite for even more value. Designed for growing families, each of the four bedrooms across the second and third floors comes complete with its own private ensuite bathroom, providing comfort and privacy for all. This home truly offers the best of both worlds: luxury living with income potential. Don't miss your chance to own this exceptional property! The house is equipped with smart home automation from Control4 (visit Control4.Com for more info). (id:60365)
347 - 151 Dan Leckie Way
Toronto, Ontario
Urban Chic by the Waterfront! Experience downtown living at its best in this stylish 1 + 1 bedroom suite at 151 Dan Leckie Way. Featuring bright, open-concept interiors, floor-to-ceiling windows, and a sleek modern kitchen, this home offers comfort and convenience in the heart of Toronto's Harbourfront. Steps to parks, the lake, transit, and city life-ideal for professionals or investors seeking a vibrant lifestyle in a top location. Airbnb friendly building. Sold as is with furniture if you wish! (id:60365)
160 - 177 Edgevalley Road
London East, Ontario
This stunning 3-bedroom plus main-level den, 4-bathroom townhome showcases a perfect mix of modern style and functionality. Located in the desirable North East London area, it offers an open-concept layout, elegant quartz countertops, and premium stainless steel appliances ideal for comfortable family living or a stylish urban lifestyle. Enjoy high-end finishes throughout, including quartz countertops, engineered hardwood, and 9-foot ceilings that create a bright, open feel. The private second-level terrace is perfect for relaxing or entertaining, while the upper level showcases a luxurious primary suite with a walk-in closet and spa-inspired ensuite. Steps from a scenic walking path connecting to the Thames Valley Parkway and just minutes to Western University, Fanshawe College, Masonville Mall, and top dining spots, this home combines modern design with unbeatable convenience in one of London's most desirable communities (id:60365)
160 - 177 Edgevalley Road
London East, Ontario
This stunning 3-bedroom plus main-level den, 4-bathroom townhome showcases a perfect mix of modern style and functionality. Located in the desirable North East London area, it offers an open-concept layout, elegant quartz countertops, and premium stainless steel appliances ideal for comfortable family living or a stylish urban lifestyle. (id:60365)
Lower - 7738 Kittridge Drive
Mississauga, Ontario
Come Home To Your Beautiful, Recently Professionally Upgraded Home In A Friendly Family Neighbourhood. This Lower Level Unit Has A Private Separate Entrance. Enjoy Cooking In The Stunning Kitchen With Custom Backsplash And Newer S/S Appliances. 2 Spacious Bedrooms And 2 Baths With Your Own In Suite Laundry. Enjoy The Quick Drive To Many Amenities. Close To Major Hi-ways, Transportation, Schools, Shopping And Entertainment. Don't Miss This One (id:60365)
7 - 4030 Parkside Village Drive
Mississauga, Ontario
This luxurious end-unit townhouse(3 bedroom & 2.5 Washrooms), ideally located in the vibrant heart of Downtown Mississauga, is featuring a bright and open-concept design which combines modern elegance with functionality. The spacious living and dining areas seamlessly flow into each other, offering the perfect space for both relaxation and entertaining. The modern kitchen is a chefs dream, complete with a large island, ideal for meal prep or casual dining. Step outside to a charming patio at the front of the house, offering a lovely spot for outdoor gatherings or quiet moments. On the second floor, you'll find two generously sized bedrooms that share a 4-piece bathroom. The master suite, located on the third floor, is a true sanctuary, with a luxurious 5-piece ensuite, a large walk-in closet, and direct access to a private balcony. This townhouse also boasts a large rooftop terrace, perfect for enjoying panoramic views of the city and BBQ at Summer. The location is incredibly convenient, with Square One Shopping Mall, the bus terminal, Downtown Mississauga, major highways, and T&T Supermarket all within close reach. (id:60365)
45 Bayview Drive
Barrie, Ontario
Fantastic opportunity in Barrie's sought-after east end! This large 66' x 150' corner lot offers excellent potential to build a Garden Suite, creating an additional income-generating unit or a comfortable multi-generational living space. Whether for investment or personal use, this property offers exceptional long-term value. Beautifully maintained 3-bedroom side-split located in a quiet, family-oriented neighbourhood. Surrounded by mature trees and lush gardens, this home blends modern updates with timeless charm. The interior features a contemporary kitchen with quartz countertops and modern cabinetry, laminate flooring, and updated 4-piece and 3-piece bathrooms. Enjoy a cozy living room with a wood-burning fireplace and stone mantle, plus a bright lower level with convenient garage access and a walkout to the backyard. The finished basement includes a warm and inviting family room with a wood stove-perfect for movie nights or playtime-and a second full bathroom. Meticulously maintained and truly move-in ready, with key updates including major renovations. Ideally located within walking distance to the GO Station, Lake Simcoe, and parks, with quick access to Hwy 400. A must-see home offering comfort, convenience, and excellent future potential! (id:60365)
1715 - 8 Interchange Way
Vaughan, Ontario
Beautiful Never live in 1+1 unit in Grand Festival Tower C, conveniently located in Vaughan Metropolitan Centre And Den with door can be 2nd bedroom. Spacious 541 Sq Ft Interiors plus A 53 Sq Ft Balcony with west facing view to enjoy the beautiful sunset! Bright, Modern And Comfortable living. Open Kitchen, Quartz Counters And Integrated Appliances, combined with living area with Floor-to-ceiling Windows walkout to open balcony. Have Access To Amazing Amenities Including Concierge, Fitness Centre, Saunas, Hot/cold Plunge, Outdoor Terrace With Bbqs, Pet Spa, Business Lounge And Entertainment Spaces- Enjoyable Everyday Living like in a resort while take advantage of the city center convenience. Just Steps From Transit ,The Vmc Subway Station, Viva, Yrt, As Well As Zum Transit + minutes Drive To Highway 407 And 400! Restaurants, Shopping And Entertainment Are Also at door step (id:60365)
31 Moraine Drive
Vaughan, Ontario
Wonderful Detached Home With updated 4 pc Ensuite in the master bedroom and a finished Walk-Up basement. Pot Lights And 9' Ceiling On The Main Floor, Extended Kitchen Cabinets and much more. New renovated Walk-Up Basement with a bedroom and 3 pc bathroom. Close To Hospitals, Schools, Shops, Supermarket, And Community Centers. Newer dishwasher and cloth washer. Fridge, Stove, Dishwasher, Washer And Dryer, Central Air, Central Vac, Garage Door Opener, All Elf, All Window Coverings, Pot Lights. **AAA Tenant Only** (id:60365)
1762 Rex Heath Drive
Pickering, Ontario
Wow! Must see! Absolutely perfect for First Time Buyers, Young Families and Downsizers. Turn key, Freshly Painted, feels like new and ready for you to move in. This bright, south facing home filled with Natural Light is located in a Wonderful Area just steps to Creekside Park and the Pickering Golf Club. This home boasts an Open Concept perfect for entertaining, great kitchen space with Stainless Steel Appliances, Ensuite Laundry, Soaker Tub and 3 Spacious Bedrooms which can also double as work from home Office space. Private Driveway with an Attached Garage has direct access to home, keeping you safe from the elements and making it easy to bring in the groceries! Conveniently located close to the Seaton Shopping Centre, Schools and Highway 401 & Highway 407. This could be the perfect home just for you! (id:60365)
Upper - 812 Logan Avenue
Toronto, Ontario
Beautiful 2Year -New Renovated 3Bedroom 2Bathroom 1 Kitchen With Private Sep/Entrance Home (could be revise to 4 bedroom if needed in 3 days)Located In Trendy North Riverdale A Highly Desirable Toronto Neighborhood .5 Mins Walk To Subway Station. A Large Prime Bedroom With 3Pc Ensuite.2 Year-New Staircases , Hardwood Floor, Painting ,2Year- New Bathrooms ,Model Kitchen W/ 2Year-New Stainless Steel Appliance, Pot Light, Laundry Ensuite.1Year- New installment of third floor Deck with fantastic views. Steps To Withrow Park With Its Skating Rink, Tennis Courts And Community Centre & Stroll The Danforth With Many Cafes, Restaurants, Shops ,Transit And More! (id:60365)

